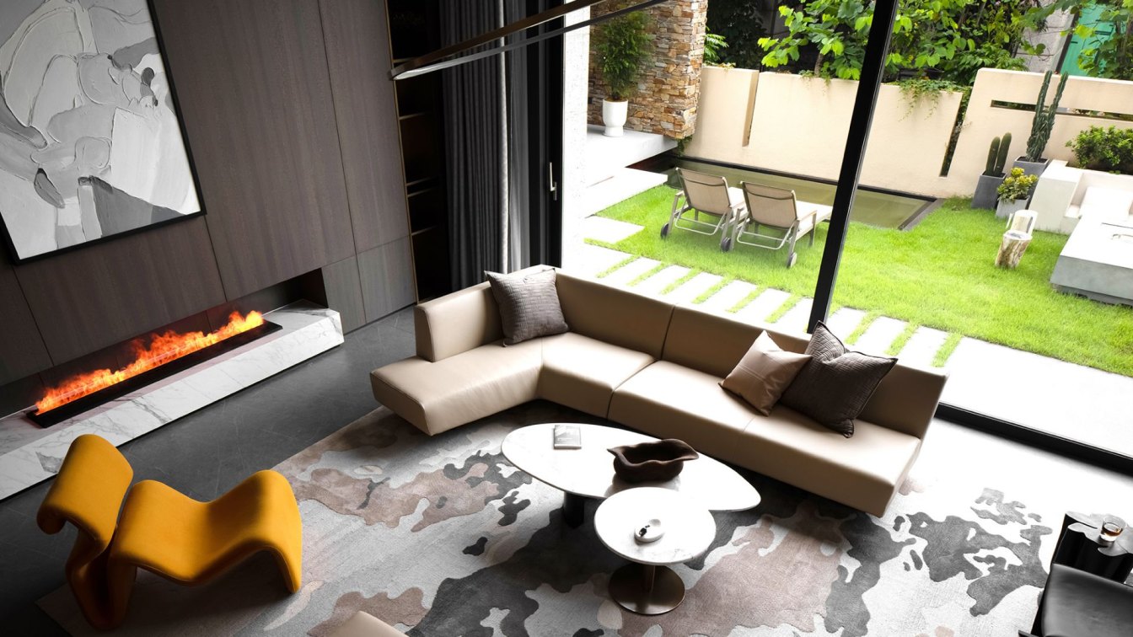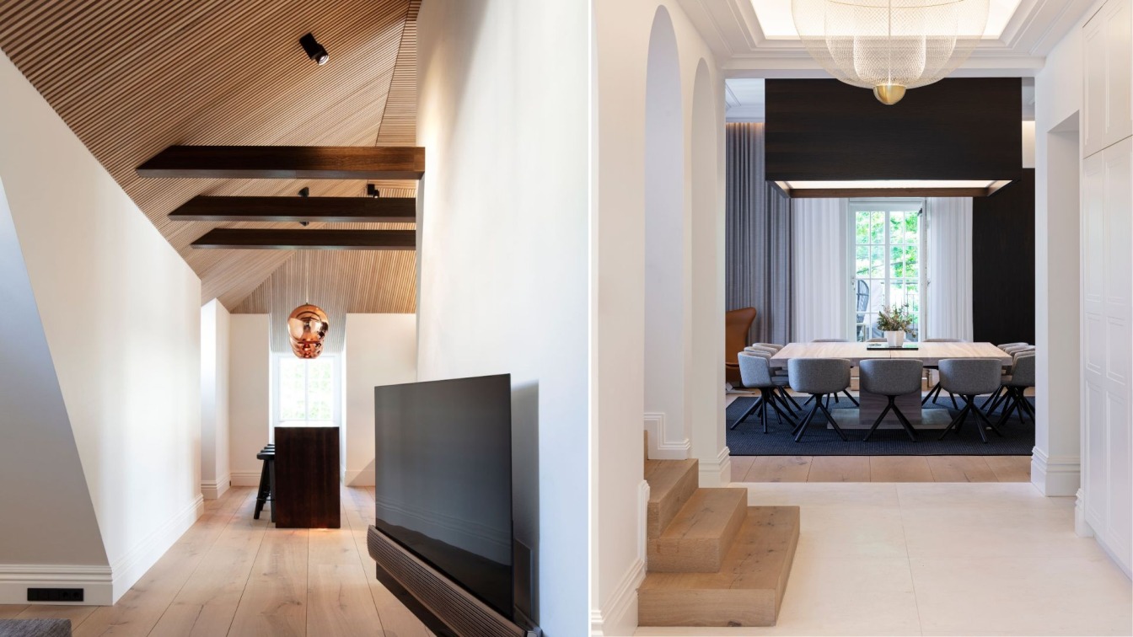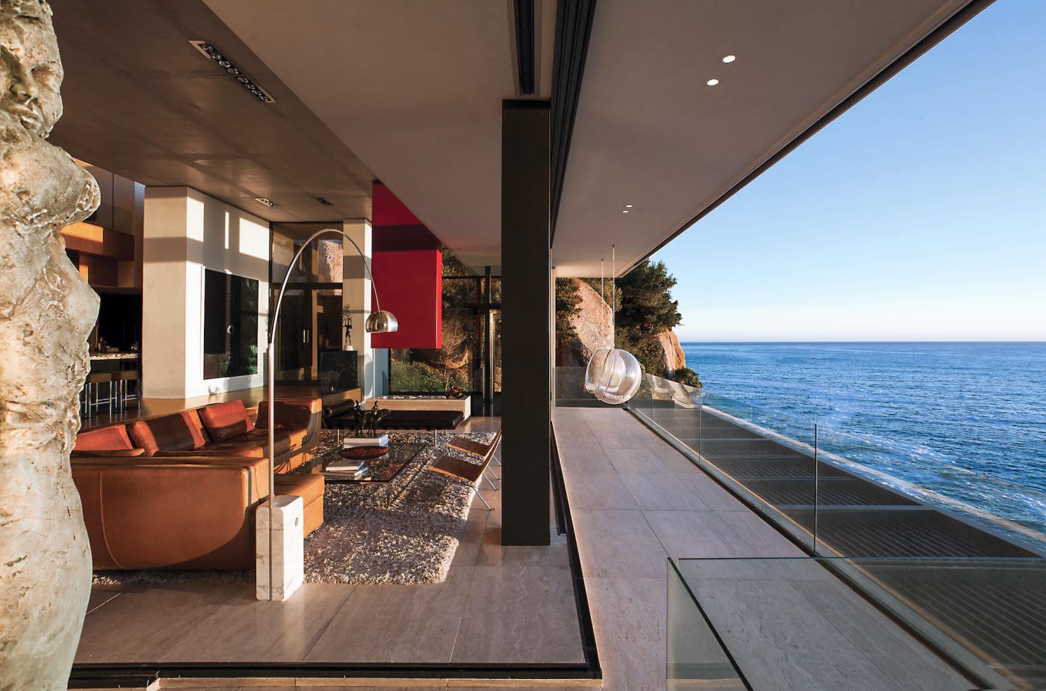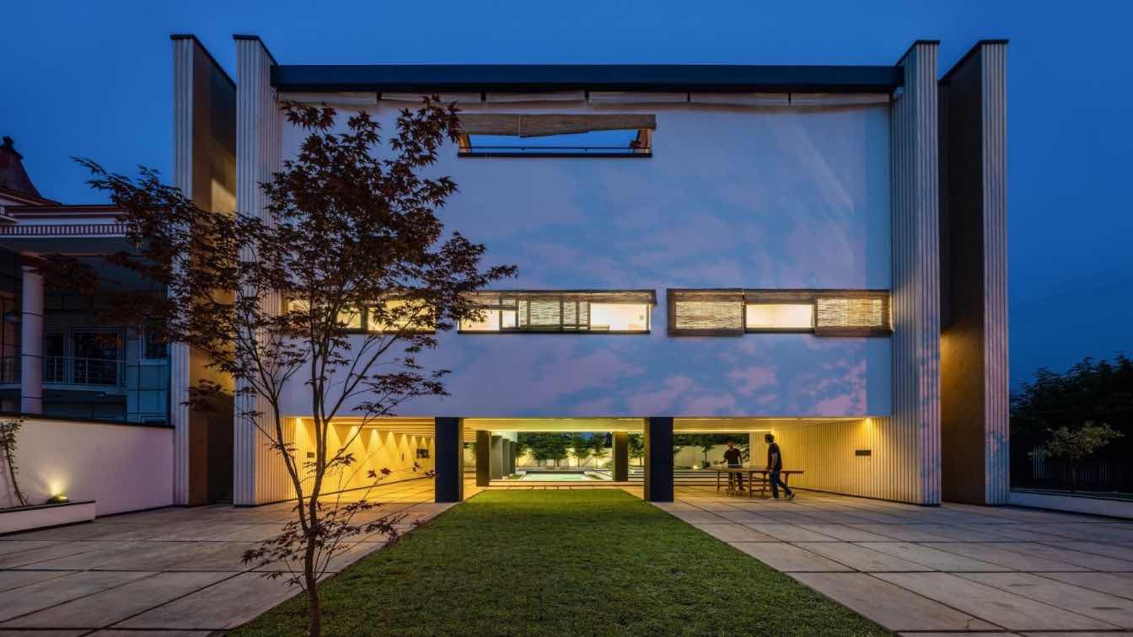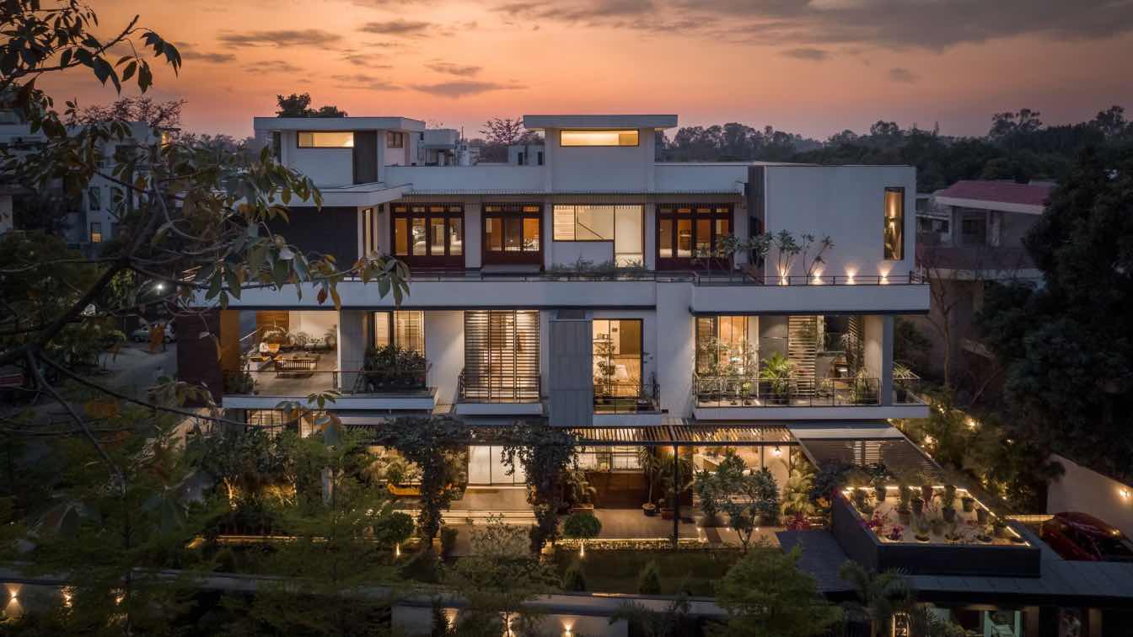Foshan Topway Design: The project is a residence located near Dahao Lake Golf Course in Foshan City. The building's main body is a townhouse with a yard both at the front and the back. Considering the inadequate daylighting in the interior central space, the designers transformed the structures of the original architectural structures. They divided the long space into three sections: the front hall, the atrium and the back hall. Together with the stairs, the central space that runs up to the roof forms a daylighting atrium. The structural transformation greatly optimizes the quality of the interior. All spaces are arranged on two sides of the atrium, which not only introduces natural light inside but also forms an open layout for the interaction among different areas.
1.Introvertedness & connection
Inspired by the traditional Chinese courtyard house, the design team created a triple-height atrium in the central area of the residence. The introverted atrium combines both transparency and a sense of privacy. Light and shadows randomly scatter on the white walls around the atrium. The design stimulates the free communication among the occupants, nature and space.
The designers hoped to present a "special relationship" in the interior space. The architectural expressions, artistic details, and natural light and shadows jointly form a simple and pure residential space full of natural poetry.
Located below the atrium, the dining room acts as the core of the whole space, and connects with all rooms. Besides, the dining room stimulates the communication among family members. Sunlight pours down from the skylights, and interplays with the space. The solid wooden dining table, rattan dining chairs and the vase carved from dead tree roots reveal the traces of time and the owner's pursuit of an artistic lifestyle. The design team integrated soft light and intangible shadows into the spatial scenes. The varying light and shadows on white walls soften the solid structures, and add a touch of warmth and sensibility to the space. As light falls into the space, the building is endowed with a sense of spirituality.

2.Communication & interaction
The designers think that home is not only a place for living but also a poetic retreat for the mind. As approaching this project, the design team focused on highlighting the atrium. Terraces and windows in different directions are arranged on each floor around the atrium, which echo each other and are staggered in order. This facilitates the interaction among family members even when they are on different floors, thus helping to foster a more intimate and harmonious family relationship.
Based on the lofty atrium, the design team extended the vertical scale of interior facades, and combined openness and enclosure to allow for the transition of spaces and emotions. Sunlight filtering in through the skylights is refracted when passing through different surfaces. The cement-coated walls and the brass staircase fencing and windowsills enrich the textures of the space.
The design team intended to stimulate the dialogue among people, nature and art in the space. The skylights allow for interaction between daylight and the space, and the public atrium facilitates the communication among users in the space. Besides, different areas in the space are interconnected. The integration, interpenetration, separation and superposition among blocks add flexibility and visual variety to the space. The designers hoped that the occupants and guests could experience a unique aesthetics of life in the atrium.

The spatial structures are minimalist yet appealing. The simple space accommodates the occupants' rich daily life activities, and forms a dramatic tension through transitions. The first-floor space is full of fluidity, with blocks arranged at staggered heights. The dining room is elevated to create a height difference in the public area, which naturally divides the space into different functional zones. Decorative objects feature natural textures, producing a simple, wabi-sabi aesthetic in the space.
Daylight filters into the interior, and slowly reaches each corner of the residence. With the passage of time, light and shadows constantly change, bringing wares and furniture new vitality. Light, shadows, material textures and objects are integrated into the whole, which enriches spatial scenes.
At the living room there is a large south-facing French window set for daylighting. Gentle light shines through the window into the interior, producing a silent, placid and artistic atmosphere that enables the occupants to enjoy a pure and leisurely life.

3.Motion & stillness
A row of skylights are set above the lofty resting area. The rooftop pool made of glass brings in natural light. Sunlight is refracted by water and is then projected onto interior walls, producing an artistic spatial atmosphere in the contrast of brightness and shade, solidness and softness, movement and stillness.
The stair well on the left is tranquil and full of a sense of ceremony. The wall on the right side of the atrium is decorated by the ever-changing light and shadows. Cast by the rooftop pool, natural light turns into glistening ripples on the wall. On the way up the stairs, each floor is adorned with changing light and shadows, and the view varies at every step. The space achieves a balance between stillness and motion.
The aesthetic of this modern, artistic home coexists with light and shadows, which bring the space purity, warmth and vitality. In the bedrooms, the warm wood elements and reasonable light distribution produce a cozy sleeping environment. By applying carefully selected materials and responding to the living habits of the occupants, the design team created a tactile, pleasant space.

4.Cultural vibe & elegance
The study serves not only for working but also for meditation. In addition to endowing the room with a traditional cultural vibe, it is also necessary to create a tranquil ambience inside it. The warm wooden wall veneers and floorings, the table and chairs wrapped in hand-sewn saddle leather, and the contemporary artworks on the walls, convey the owner's pursuit of an exquisite and elegant life. With a tranquil environment, the study room enables the owner to immerse in working and meditation.
The tea room enjoys an independent space formed by gentle light and warm materials. Here, the owner could spend a leisurely afternoon in drinking tea, playing instruments, or reading books.

5.Warmth & tranquility
As night falls, warm yellow lighting lights up windows and corridors, and imbues the home with a sense of warmth. Moonlight falls into the interior from the skylights, creating a romantic ambience in silence. Interplay of light and shadows, soft tones, natural material textures and refined details together enhance the spatial atmosphere, whilst generating an elegant and tranquil aesthetic. The home becomes a free and poetic retreat, where the dwellers can feel inner peace.
In the backyard, there is a pavilion constructed with simple blocks. It offers an elegant setting for the owner to entertain and chat with guests.
As night falls, tired birds begin to return to their nests. The lights in the yard are on and everything is in peace. Here, the occupants can enjoy drinking or talking with friends around the fire, spending a happy time together. The sinuous corridor strengthens the abundant layers of the space, and arouses curiosity to explore the varying views in the yard.































































About
FOSHAN TOPWAY DESIGN was co-founded by Wang Zhike and Li Xiaoshui in 2002. The practice mainly work on quality commercial spaces and upscale residences, and offers integrated solutions ranging from project planning, architecture, interior, landscape to art and furnishings.
Based on modernist aesthetics and guided by naturalism, FOSHAN TOPWAY DESIGN conceives space suitable for the current context and explores the trend of future space as well. It combines Oriental artistic conception with Western structural aesthetics, and strikes a balance among functionality, humanism and art, intending to create unique, poetic space. Meanwhile, the company emphasizes the importance of commercial logic and operational principles for space, and attaches great importance to the execution and realization of design concepts, hoping to maximize the commercial value for brands.
Through 20 years of efforts for the design industry, FOSHAN TOPWAY DESIGN has won the recognition of the market and the praise of the industry, and become one of the space design companies that can maximize the commercial values.
FOSHAN TOPWAY DESIGN has won plenty of design awards at home and abroad, including MUSE Design Awards, BLT Built Design Awards, A' Design Award & Competition, International Design Awards, Outstanding Property Award London, Grands Prix du Design Awards, The Architecture MasterPrize, DNA Paris Design Awards, Architecture Society of China Architecture Design Awards, JINTANG PRIZE, etc.

