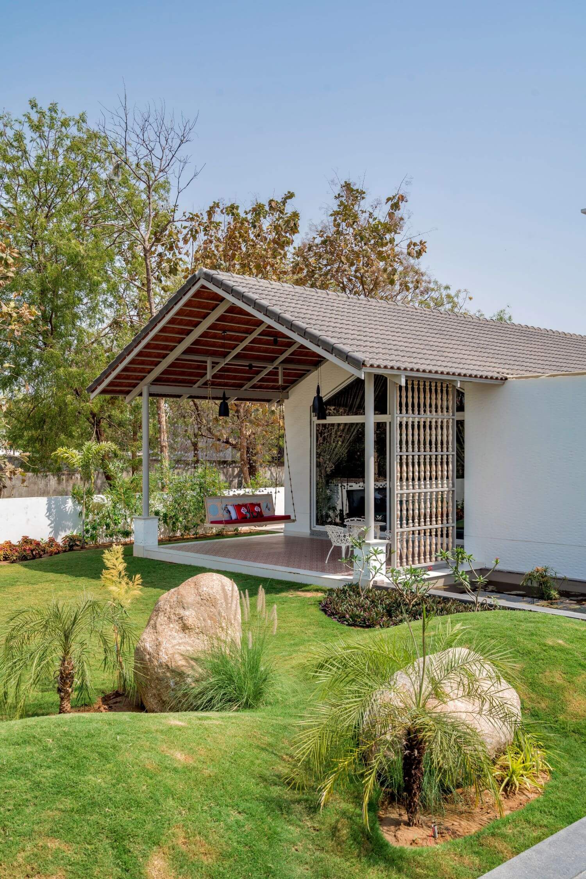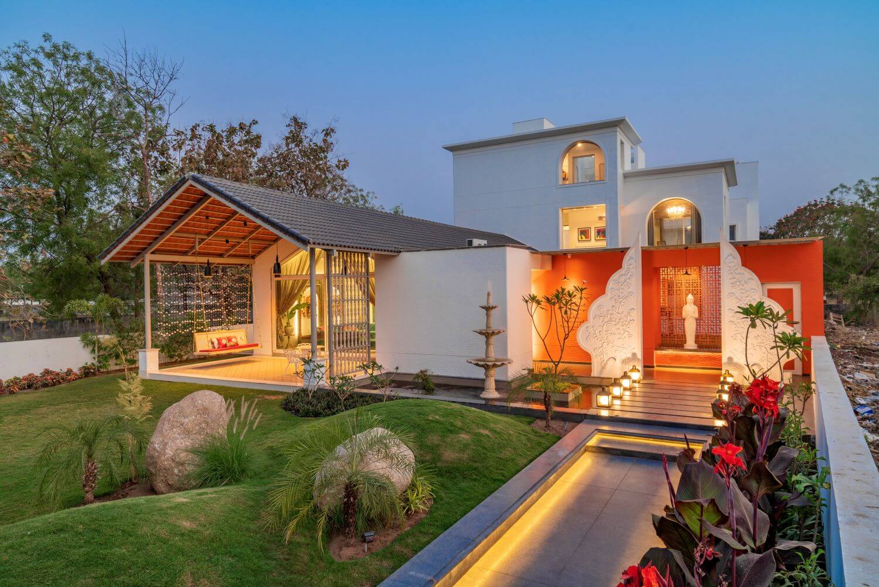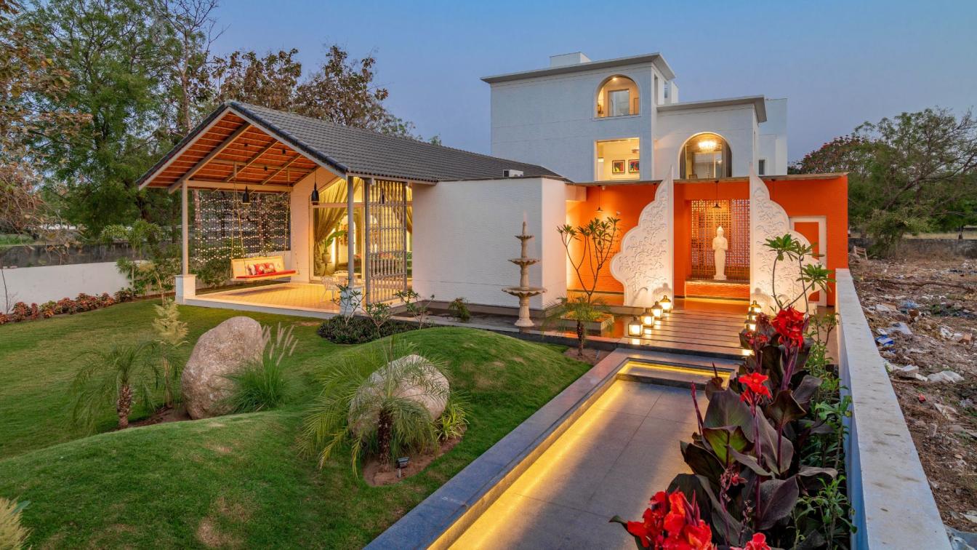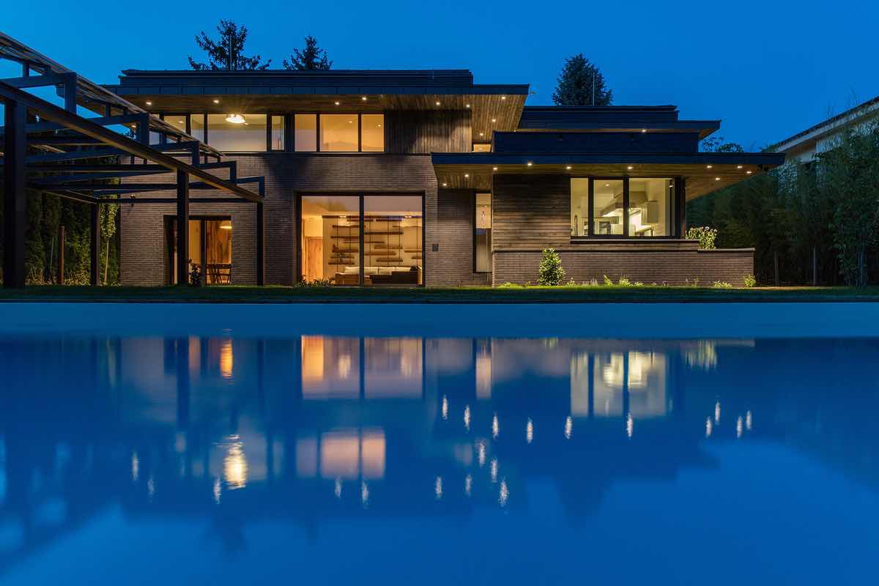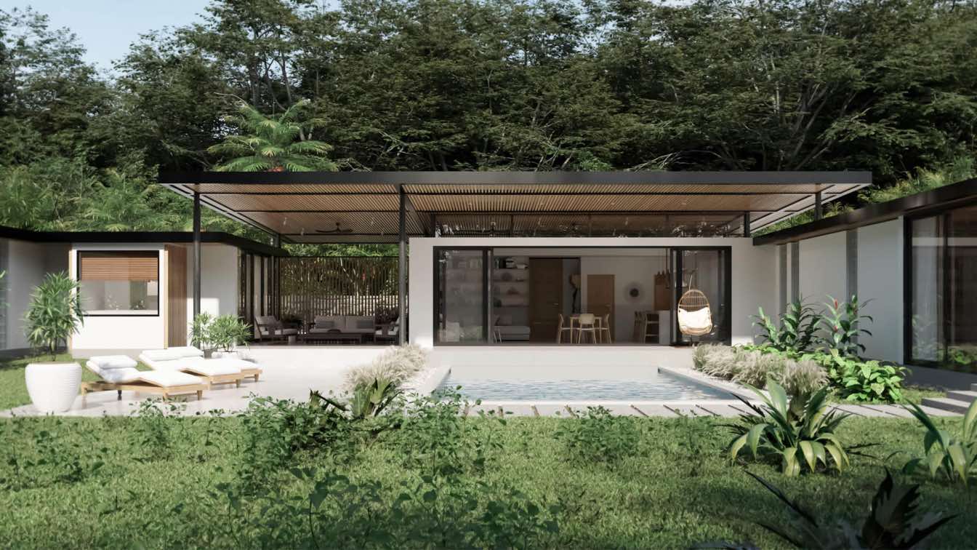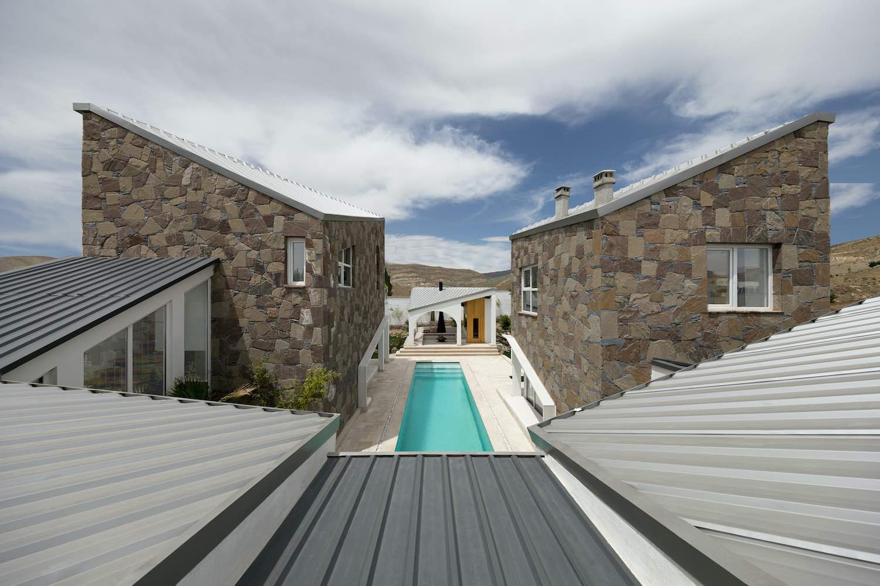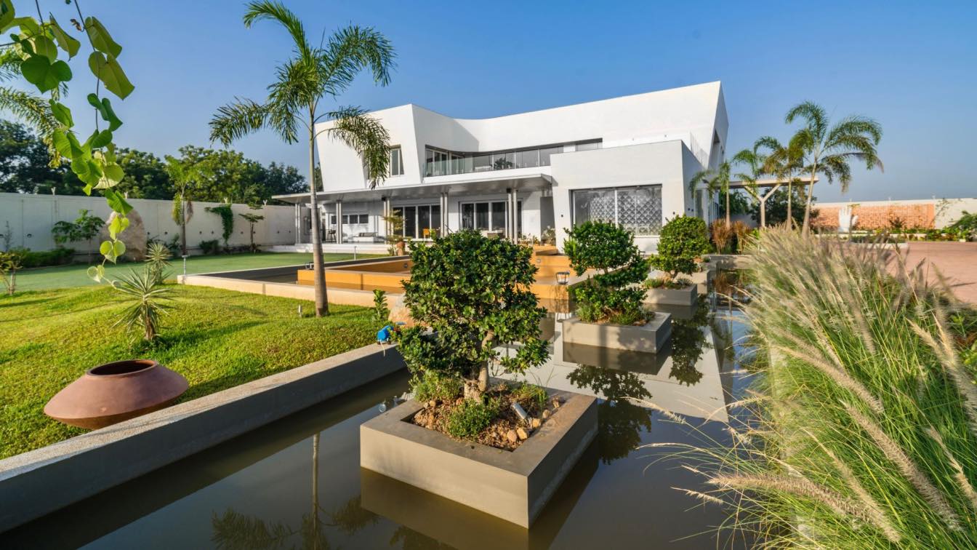Ace Associates: INSPIRATION:
Various elements from architecture through the ages and cultures have been an inspiration for the design of this villa. The entrance is an inspiration from the “GATES OF HEAVEN “ in Bali and the foyer is an influence from Geoffrey Bawa’s houses in Sri Lanka with a green space creating a completely natural setting by bringing natural light into the foyer through a semi-covered shade above the green pocket. The pitched roof pavilion gives the user an experience of Balinese architecture. This home is an attempt to explore the blend of traditional and contemporary interiors.
About the Client:
The client desired a residence for his family and friends, offering adequate privacy from adjacent plots and creating interactive spaces with the landscape. Professionally involved in real estate business with
About the decor, flooring, walls and textures:
On the exterior, the terracotta pitch roof and solid walls with stone crete plaster in hammer finish with a top coat of Asian paints. Moving towards the interiors, each bedroom is designed in different themes, colors, styles, accessories and material palettes also all the spaces feature different Asian paints wallpapers. The terracotta pitch roof structure holds the living, dining, kitchen and bar. This pitch roof structure holds the living, dining and kitchen which have acrylic rustic texture on the walls. The verandah on the northwest opens up to the main garden on the front side of the site which has a jali wall made of small mud pillars which were made by local artists. The west verandah is connected to the bar and living area and opens up to the small hidden garden for private gatherings. The rear two-story block has two bedrooms on the ground floor, a staircase and a lift for circulation and two bedrooms on the first floor. The first-floor bedroom on the southeast side has spray texture on the walls. The interior flooring of the entire villa has been selected from Sunheart (Morbi, Gujarat).
The standout feature of this home:
The captivating entrance is an inspiration from the “GATES OF HEAVEN” in Bali and the foyer is an influence from Geoffrey Bawa’s houses in Sri Lanka. The pitched roof pavilion gives the user an architectural exploration of Balinese architecture. One can’t agree more with the fact that this is a modern home with a perfect blend of traditional and contemporary interiors. No better description than the words inscribed on the entrance wall can describe this villa,
“And then we have nature, art and poetry and if that’s not enough, this villa is”.
WALKTHROUGH:
Located within a gated community of 200 plots in Karamsad, Gujarat, Villa 79 is a tropical-style home within a 71’x163’ plot. With a northwest approach to the plot. The entrance of the house has shaded parking for two cars with a pedestrian gate on the right side, leading the user inside the villa. The wall in the parking areas is kept low heighted with jali work, to provide a glimpse of the landscape inside, creating a suspense point right at the entrance of the villa. The verandah overlooks a formal garden and a water body. As the walkway continues to take the user towards the entrance foyer, the user has
a pause point over the water body, with the sounds of slow water falling from the fountain soothing the mind, and the intricate detail works done on the wall exposing the delicateness of the passage, which is designed as a fine line between the walkway, water body and the surrounding lawn area.
On entering the villa, the uniquely designed living room with a contemporary style sofa, and the traditional style sculptures and jaali are juxtaposed in themselves. The living room, dining and kitchen are designed in one large space without any structural support. The pooja is located on the northeastern side of the villa with its access from the living room, while a covered outdoor sitting is provided on the southwestern side overlooking the garden. This space has an attached bar sit-out overlooking the garden.

The master bedroom on the southwest corner is designed in pink and beige with the vintage furniture done in nylon wireframe. The corner bedroom overlooking the garden is designed as an escape corner allowing the user to take a pause and sync with nature. The provision of the lift and staircase allows the user to access the first floor, which has two bedrooms with their own attached walk-in wardrobes and toilets. Each bedroom is designed with a uniquely different style. The bedroom in the southeast was influenced by art deco style giving the essence of European country-side style with pink and gray walls with a wooden fall ceiling; while the other room is inspired by modern Mediterranean style with gold accents and white walls along with the vaulted ceiling.
List of all furniture and accents:
1. Gujarat Handicraft - furniture (all rooms)
2. Posh Antique - furniture (all rooms)
3. Pepperfry- Hand-printed framed mirror (G. Toilet)
4. Home Center- Leon ribbed metal mirror (Bedroom-03)
5. Derircor- Metal wall mirror (Bedroom -01)
6. Art Avenue- Zinnia-round jute carpet (Living room)
7. India Circus - Carpet (Bedroom-04)
8. Loomsale - Carpet (Bedroom-01)
9. Amazon - Carpet (Bar area)
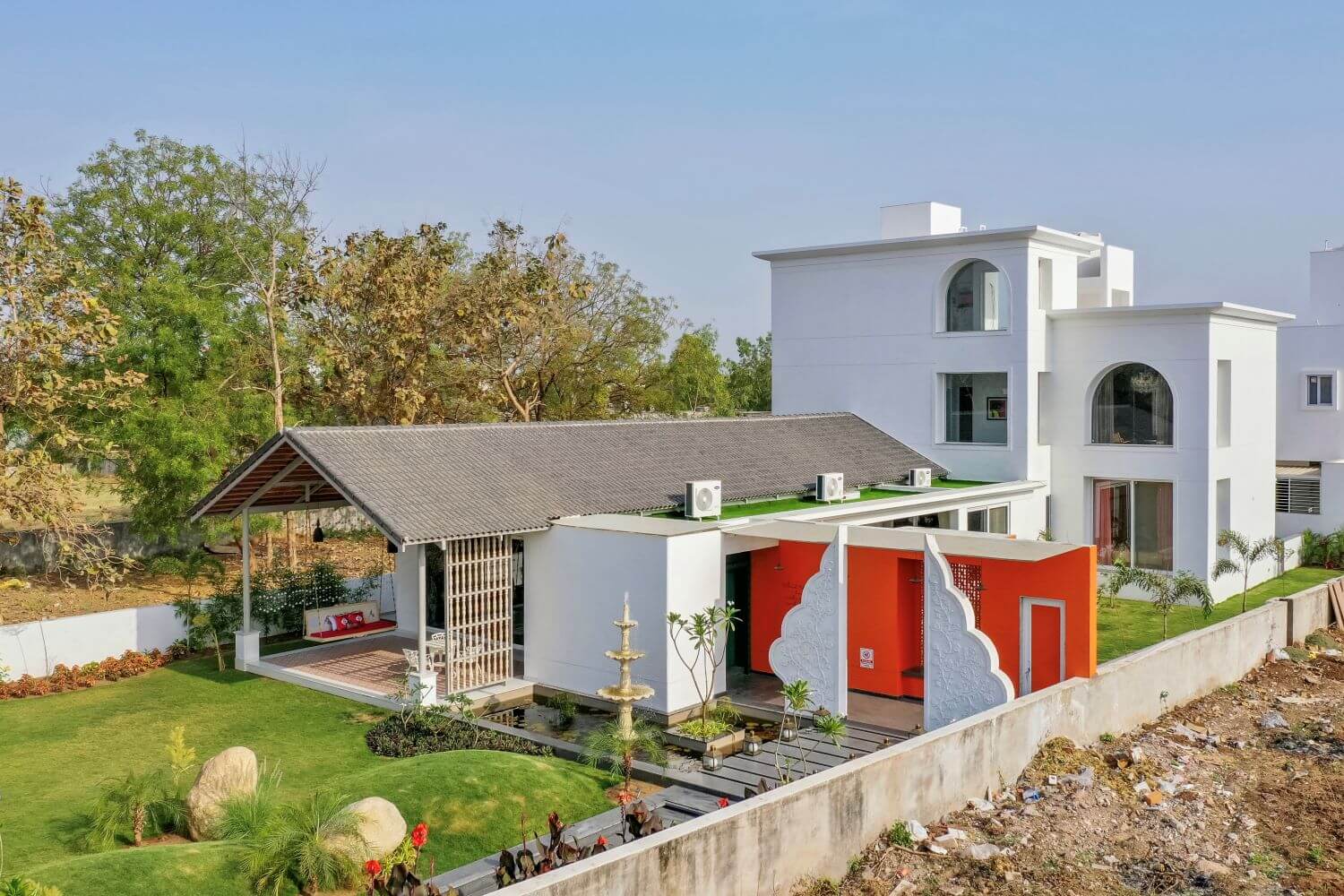
10.Amazon-Hanging lights(entrance)
11. Myntra - Cushion covers (Bedroom-02)
12. Decorify Life - Cushion covers (Bedroom-01)
13. India Circus - Cushion covers (Bedroom-04)
14. Amazon - Cushion fillers (Bedroom-04)
15. Amazon - Cushion fillers (Bedroom-01)
16. Krishna Matka artwork- mud pillars (north-western verandah jali wall)
17. Nilkanth Handycraft - Artificial plants (various interior spaces)
18. Odiel lights - Chandeliers (Living room, Bedroom-04)
The decor aesthetic and the reasoning behind it:
The design language of the designers of this villa is versatile and has been strictly functional throughout all the projects the firm has designed, which range from contemporary and minimalist spaces to leisure residentials, like Villa 79.
The challenges when designing the home:
The terracotta roof serves as an essential element of the composition. Procuring the material and the right execution of the terracotta roof has been a challenge because of the uncommon practice of the material in the locality and the unavailability of skilled labor for the particular expertise.
List of all artworks:
1. Hand Painter
2. Harmony Art - Baroda








