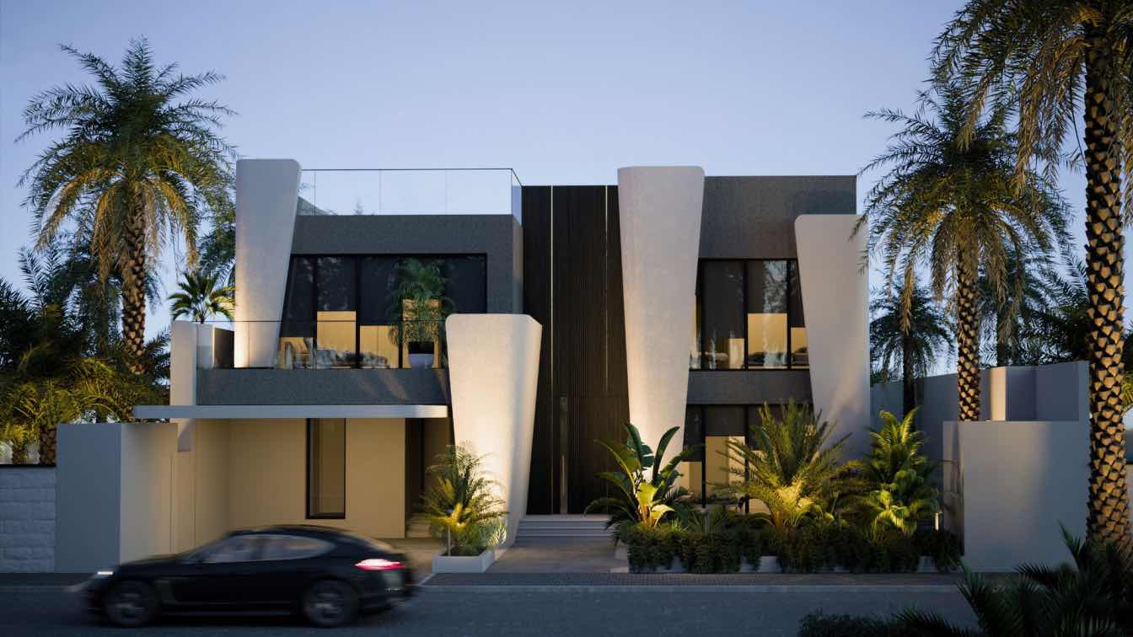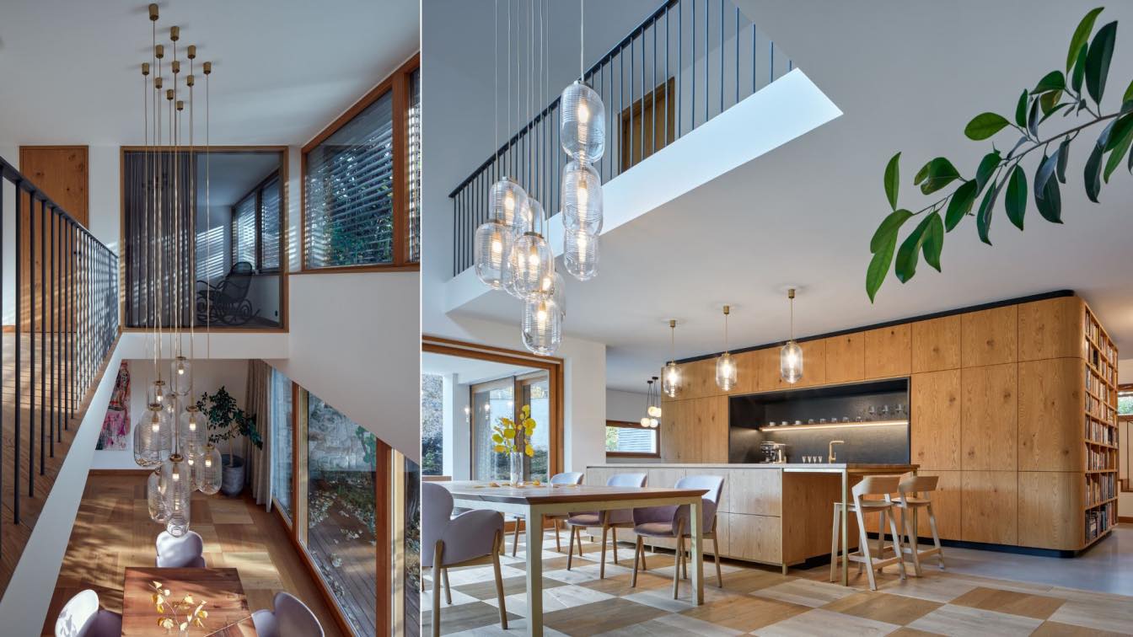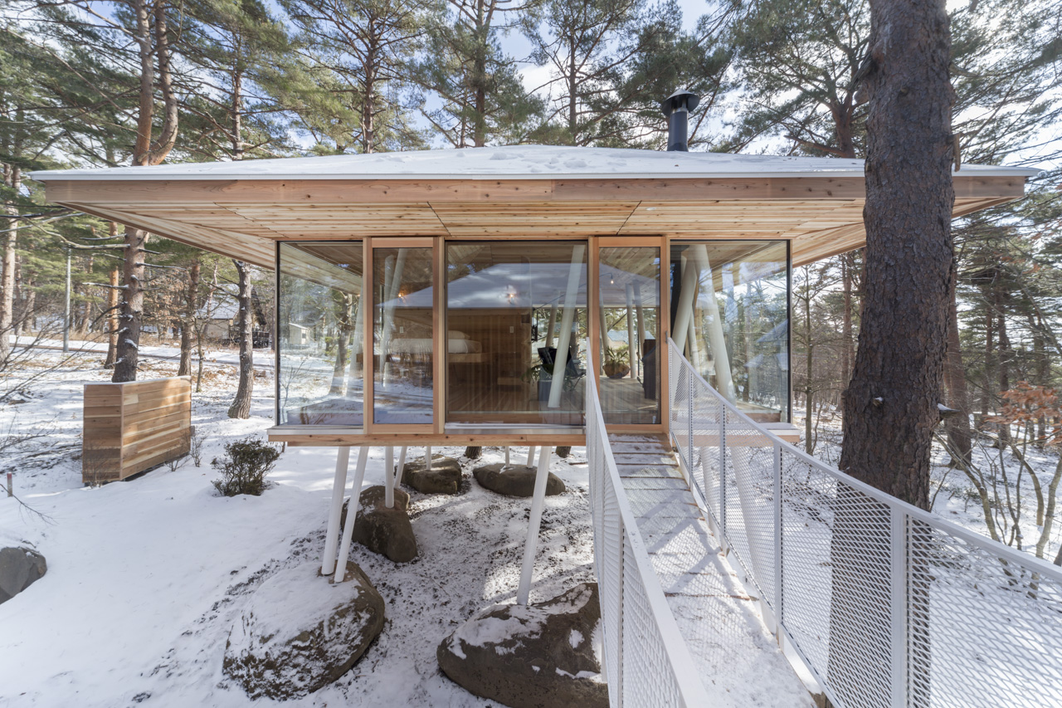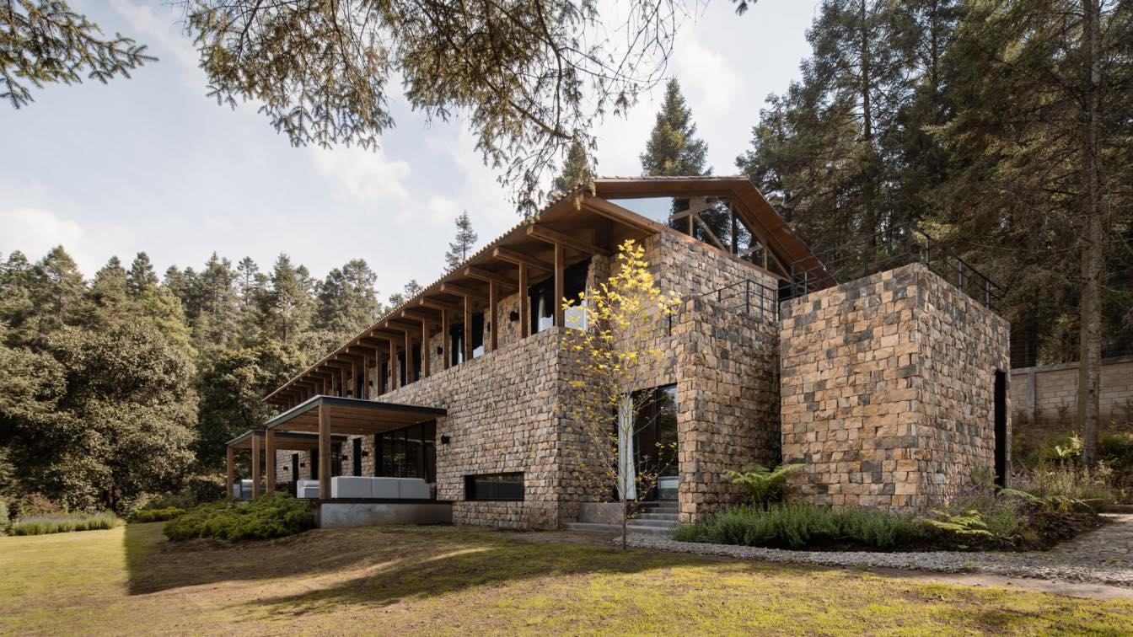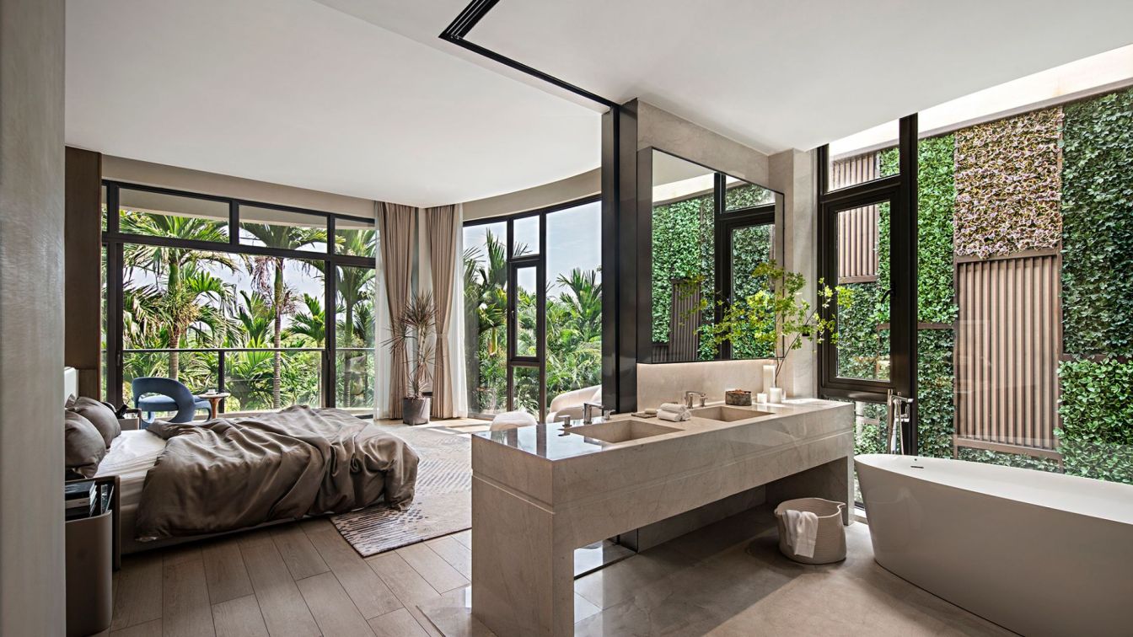Zomorrodi and Associates: The B-21 Villa project, nestled in the prestigious enclave of Palm Jumeirah, epitomizes a harmonious blend of opulence and innovative design. Spanning approximately 600 square meters, this remarkable residence is a testament to contemporary luxury living. What sets the B-21 Villa apart is its extraordinary facade design, characterized by gracefully curved surfaces that create a visually striking and one-of-a-kind architectural masterpiece. This unique feature not only distinguishes it from its peers but also showcases the fusion of cutting-edge design concepts with the natural beauty of Palm Jumeirah.
As you step inside, you’ll be greeted by a spacious and meticulously designed interior that complements the avant-garde exterior. One of the standout features is the striking U-shaped staircase, which serves as a central architectural element within the villa. The staircase, with its elegant curve, creates a dynamic flow from the bottom to the top floor. Its asymmetrical design adds a touch of visual intrigue, while the open risers enhance the feeling of lightness, allowing natural light to permeate through the steps. Appearing almost suspended, this staircase creates an illusion of floating, further accentuated by the mirrored surface of the vertical wall behind it, which reflects both the staircase and the surrounding space. This captivating feature not only serves a functional purpose but also elevates the aesthetic appeal of the interior, embodying the villa’s contemporary and airy design ethos.
The villa offers a seamless transition between indoor and outdoor spaces, creating an atmosphere of openness and connectivity with the surrounding environment. Expansive floor-to-ceiling windows allow natural light to flood the living areas, enhancing the sense of space and providing breathtaking views of the iconic Palm Jumeirah landscape.
The B-21 Villa's interiors are a symphony of elegance and modernity, featuring high-end finishes, state-of-the-art appliances, and bespoke furnishings. Each room is thoughtfully crafted to offer both comfort and sophistication, ensuring that every moment spent within the villa is one of sheer indulgence. The open-plan layout encourages fluid movement between spaces, ideal for both entertaining guests and enjoying quiet, intimate moments.

In addition to its aesthetic appeal, the B-21 Villa is equipped with the latest in smart home technology, allowing residents to control lighting, climate, and security with ease. This integration of technology enhances the living experience, providing convenience and peace of mind.
The outdoor areas of the B-21 Villa are equally impressive, with lush landscaped gardens, a stunning infinity pool, and ample space for al fresco dining and relaxation. The private terrace offers a perfect vantage point to take in the serene surroundings, making it an idyllic spot for sunset gatherings or leisurely afternoons.
The B21 Villa pergola features a carefully crafted blend of solid and open elements, enhancing both form and function. This interplay allows filtered light while fully blocking direct sunlight from the parking area, maintaining cooler temperatures and protecting vehicles from harsh UV exposure. Positioned in alignment with the villa's landscape and entrance pathways, the pergola guides movement effortlessly, creating a welcoming, visually engaging approach. The use of a concrete canopy with an epoxy finish adds durability and a refined aesthetic, giving the structure a lasting, modern appeal that complements the villa’s architectural style.
The B-21 Villa is not just a home; it's a statement of refined taste and a testament to the epitome of modern living. With its stunning facade, spacious interiors, and prime location on Palm Jumeirah, this property offers a lifestyle that is as unique as its design. It’s an invitation to experience luxury and sophistication in a setting that’s as iconic as it is exclusive. The B-21 Villa stands as a beacon of architectural brilliance, promising an unparalleled living experience that blends the best of contemporary design with the timeless allure of one of the world’s most sought-after destinations.



































