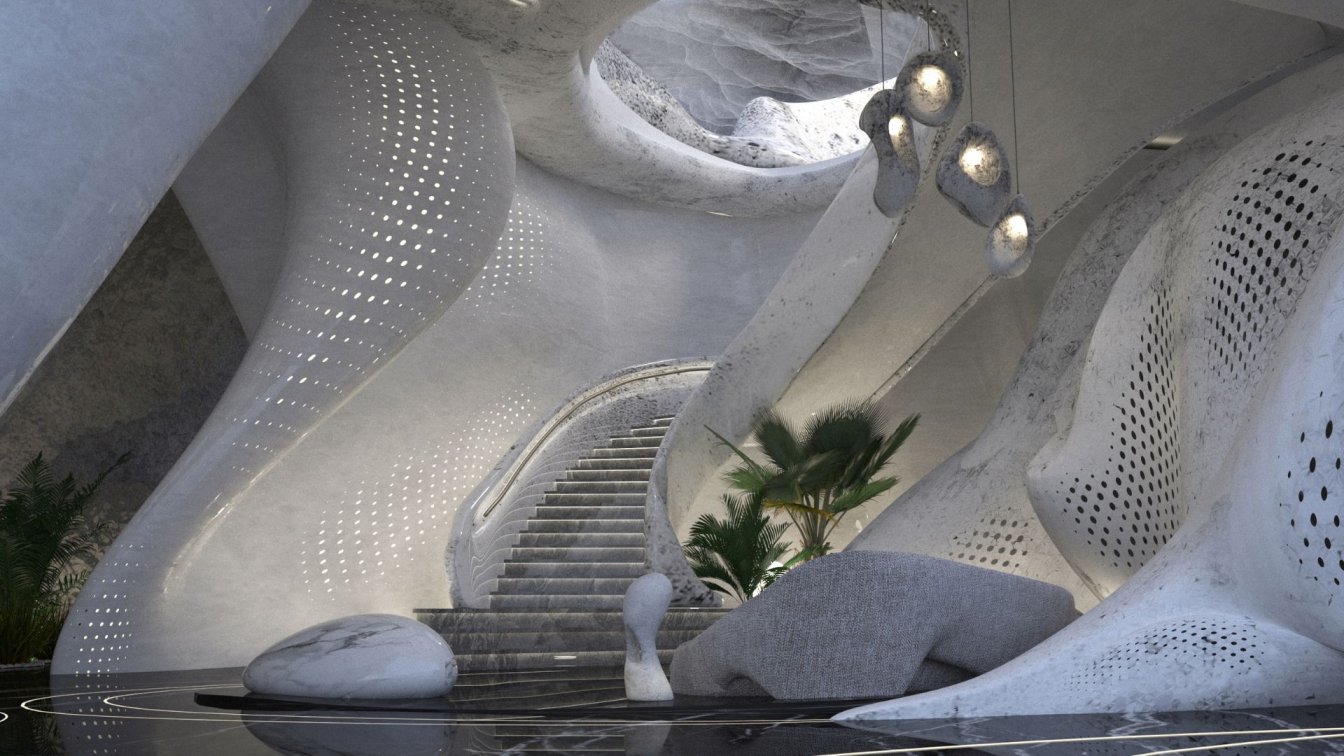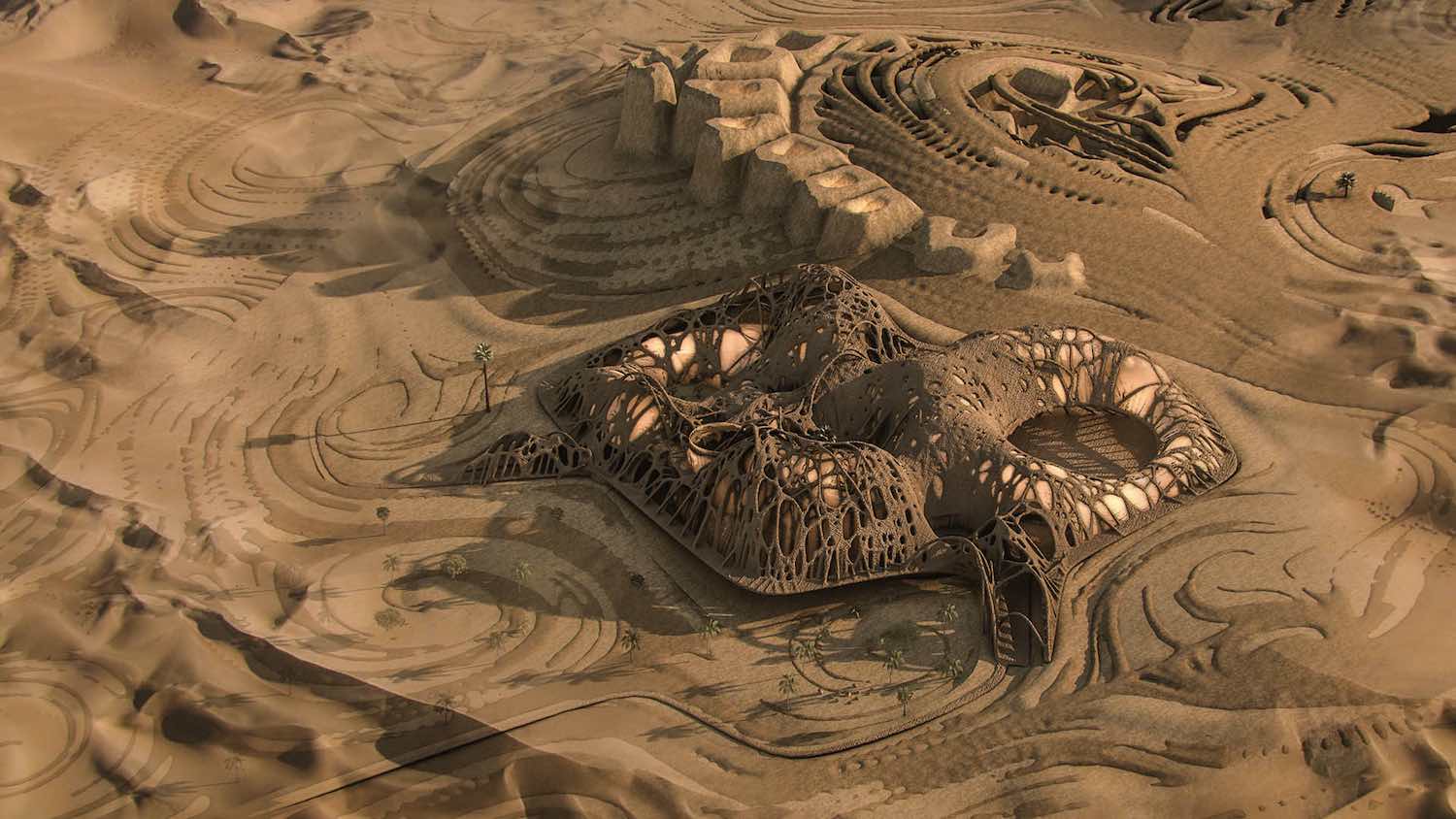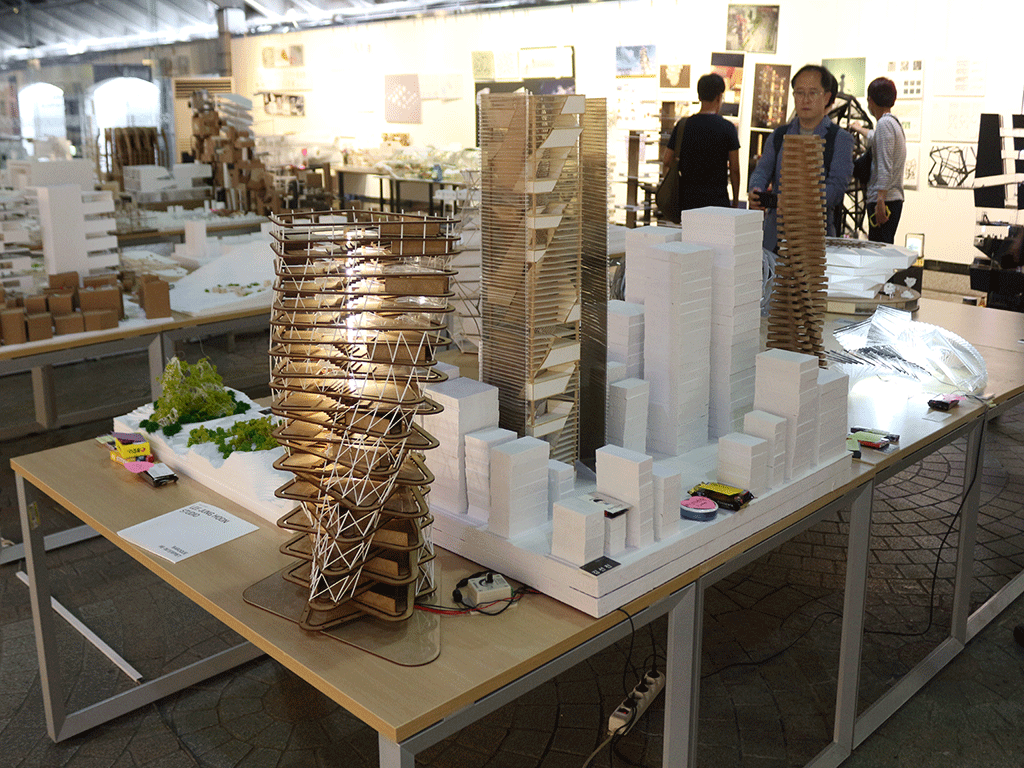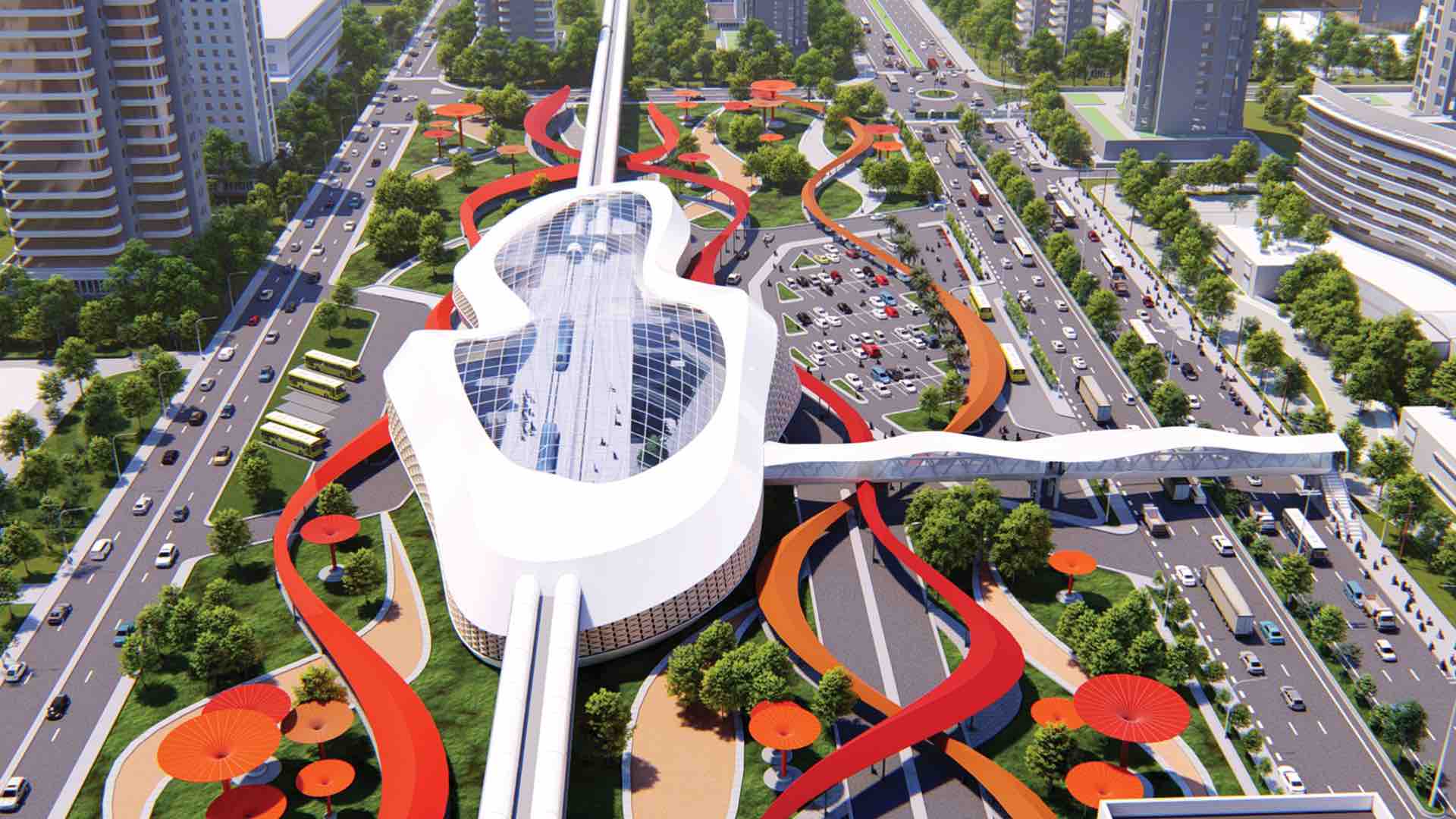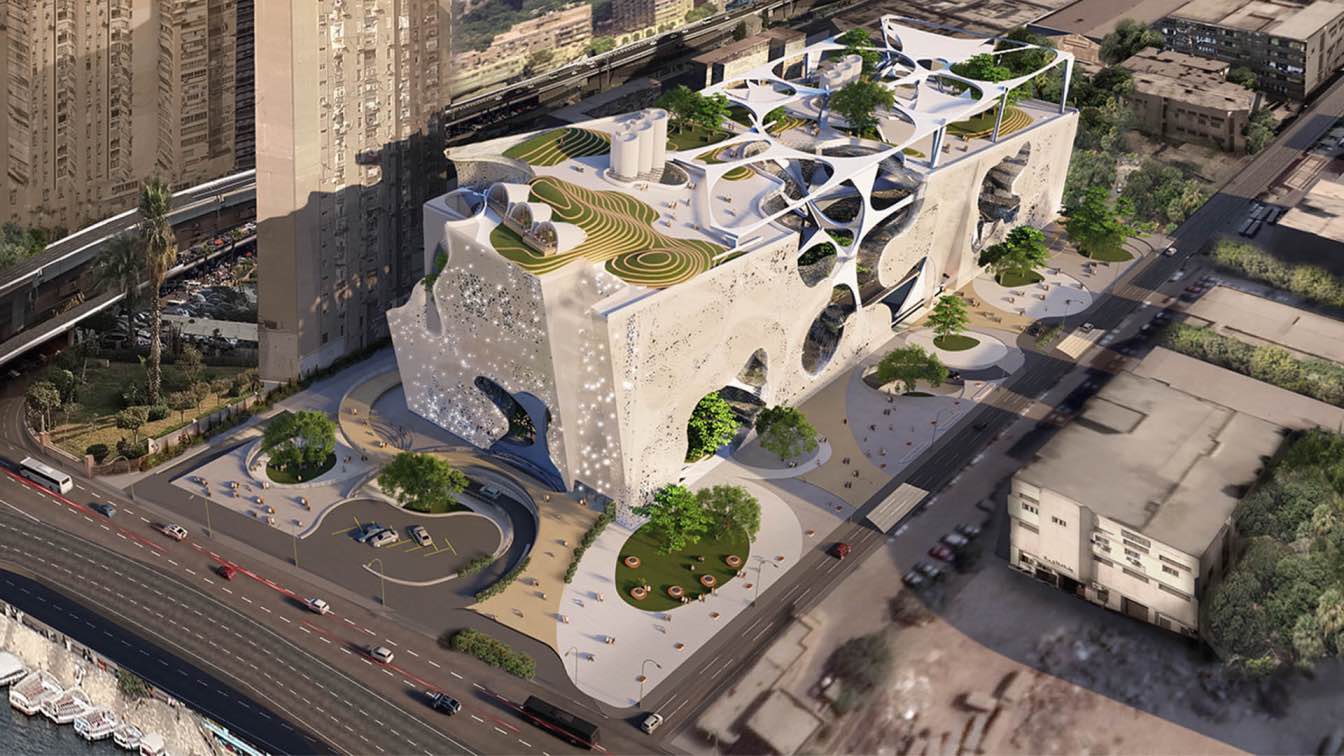Project Idea:
Mazen El-Raggal: The main idea behind the resort project in Al-Galala city is to integrate the natural beauty of the plateau with the interior design. Aiming to create a luxurious getaway that makes guests feel at one with the stunning surroundings. Also opening the architecture form into the landscape, with organic shapes and natural materials such as stone and wood. Outdoor spaces were carefully planned to maximize the breathtaking views, with an infinity pool on the roof that appears to merge with the horizon and terraces that overlook the valley below. The main idea was to offer a truly unique and unforgettable experience that combines comfort, elegance, and the raw beauty of nature.
Project Description:
The proposed resort in Al-Galala city is a new destination that blends the architecture Inspired by the iconic designs of Zaha Hadid with the new AI organic architecture, the interior lines of the resort are sleek and futuristic, which emphasize the overall concept rooted in a new organic architecture that combines technology with nature.
The Al-Galala plateau in Egypt was chosen to be the home to this project, as it was considered as part of Egypt's development and innovation plan in Al-Galala city, and aims to increase tourism in the region.The resort itself will be spread across 3200 sqms and will feature a variety of entertainment regions such, an aqua park, lounge, a restaurant and a gift shop all in the ground floor, in addition to a rooftop bar and an infinity pool on the roof, the project is sure to boost the economy and provide a unique and exciting tourist destination for all people from different countries.

Technical Information:
The project exterior and interior forms are based on re-designing and optimizing the ground floor plan of “Susona Bodrum. LXR Hotels & Resorts” in Türkiye designed by Gokhan Avcioglu.
The resort consists of three main blocks:
a) Two blocks with a vertical extension represented in the ground floor with a height of 7 meters, and a roof.
b) The third block is horizontally connected to the ground floor, the block appears as a string of resort rooms facing the beach.
The basic architectural building is proposed to be a 7-meter-high reinforced concrete structure, enclosed in a shell covering (shell structure) attached to the ground that covers both the original building and serves as a covering for the rooftop.
All interior forms are created by 3D printing technology, using a metal frame (steel mesh) and clad in concrete, wood, marble materials.
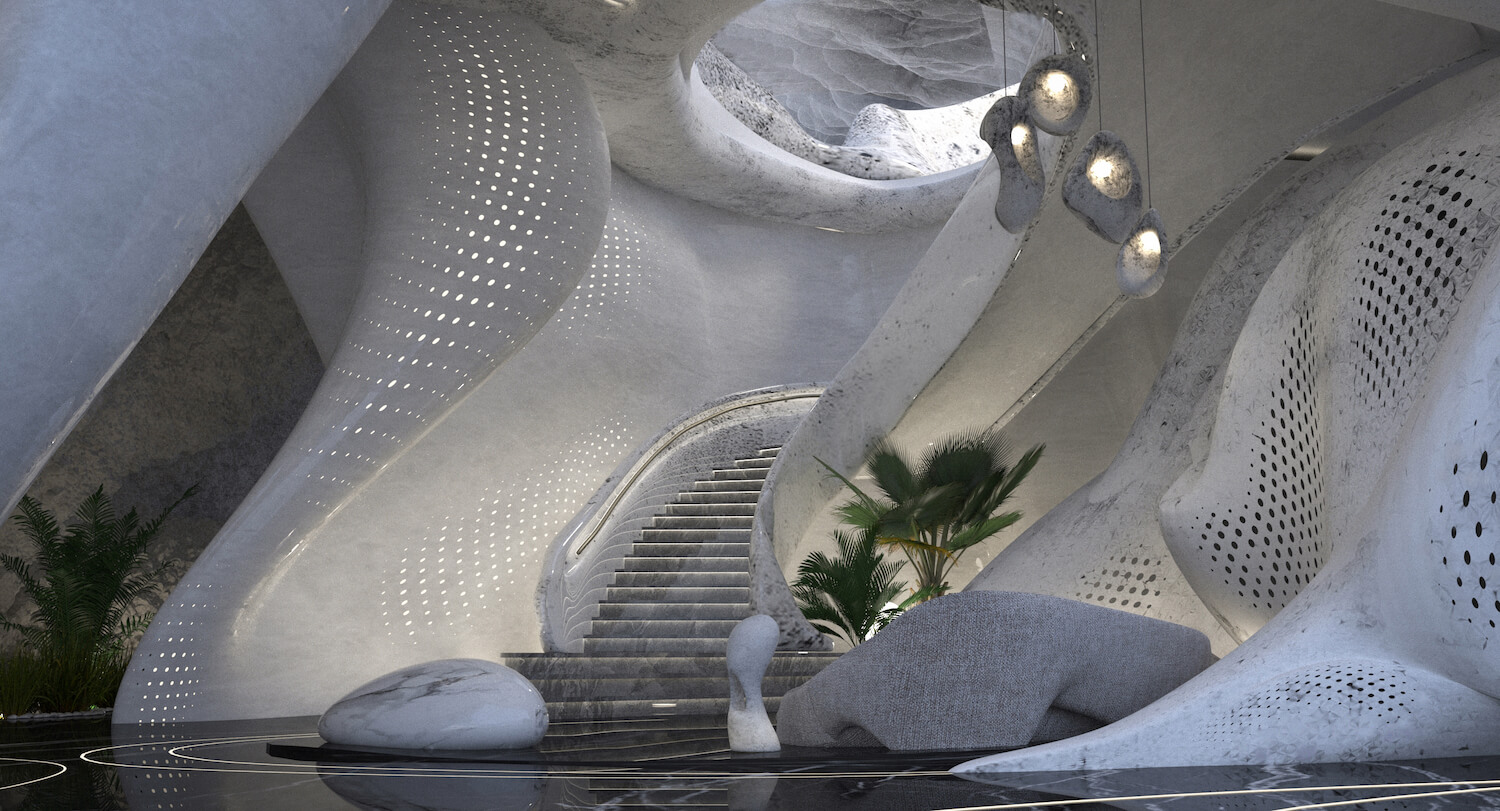
Interior Design Elements:
lights:
By studying the climate in the region, a conclusion was reached about the scarcity of rainfall, which provided a great opportunity to construct skylights, to benefit from them in creating a mixture of natural and artificial lighting. Artificial lights used vary between: 3000 and 3500 k.
Materials & Color Scheme:
In order to achieve harmony between the interior design and the surrounding site, which is dominated by a dry desert environment, materials of neutral natural colors were used. The main material used in the project is white concrete resulting from forms that were manufactured by 3D printing, in addition to the auxiliary materials that vary between faux stone surfaces, faux black - grey marble & gold.
Building Ventilation:
The project is distinguished by its integration and openness both horizontally and vertically, through the openings of the southern and northern facades, in addition to the roof openings and skylights.










