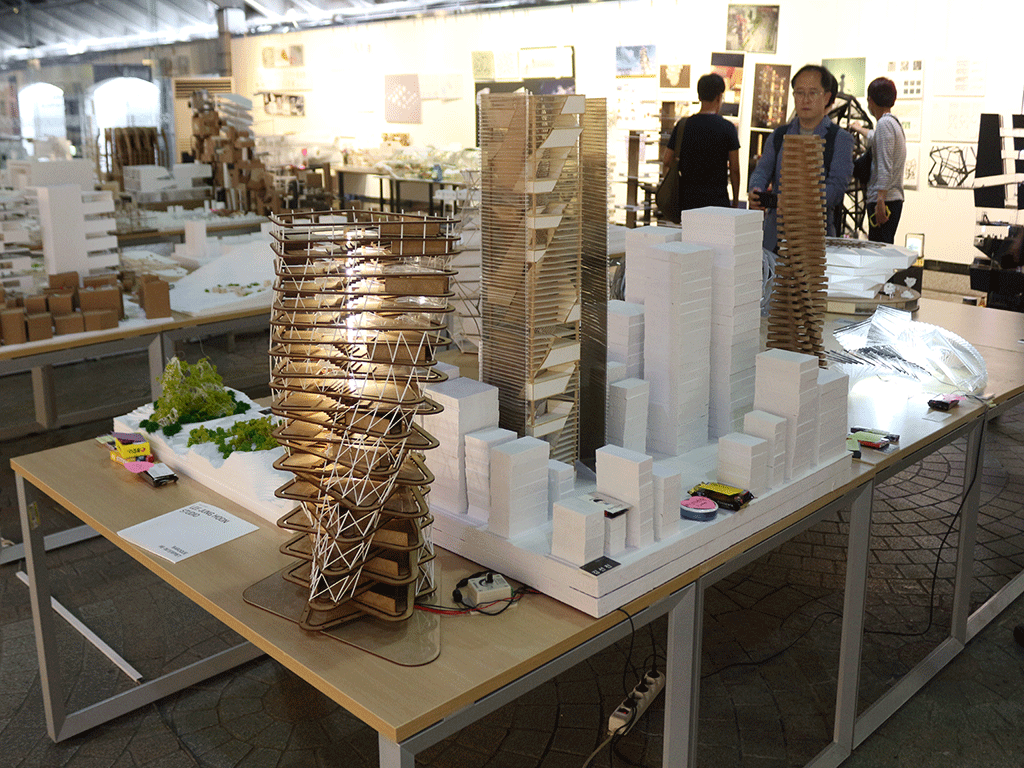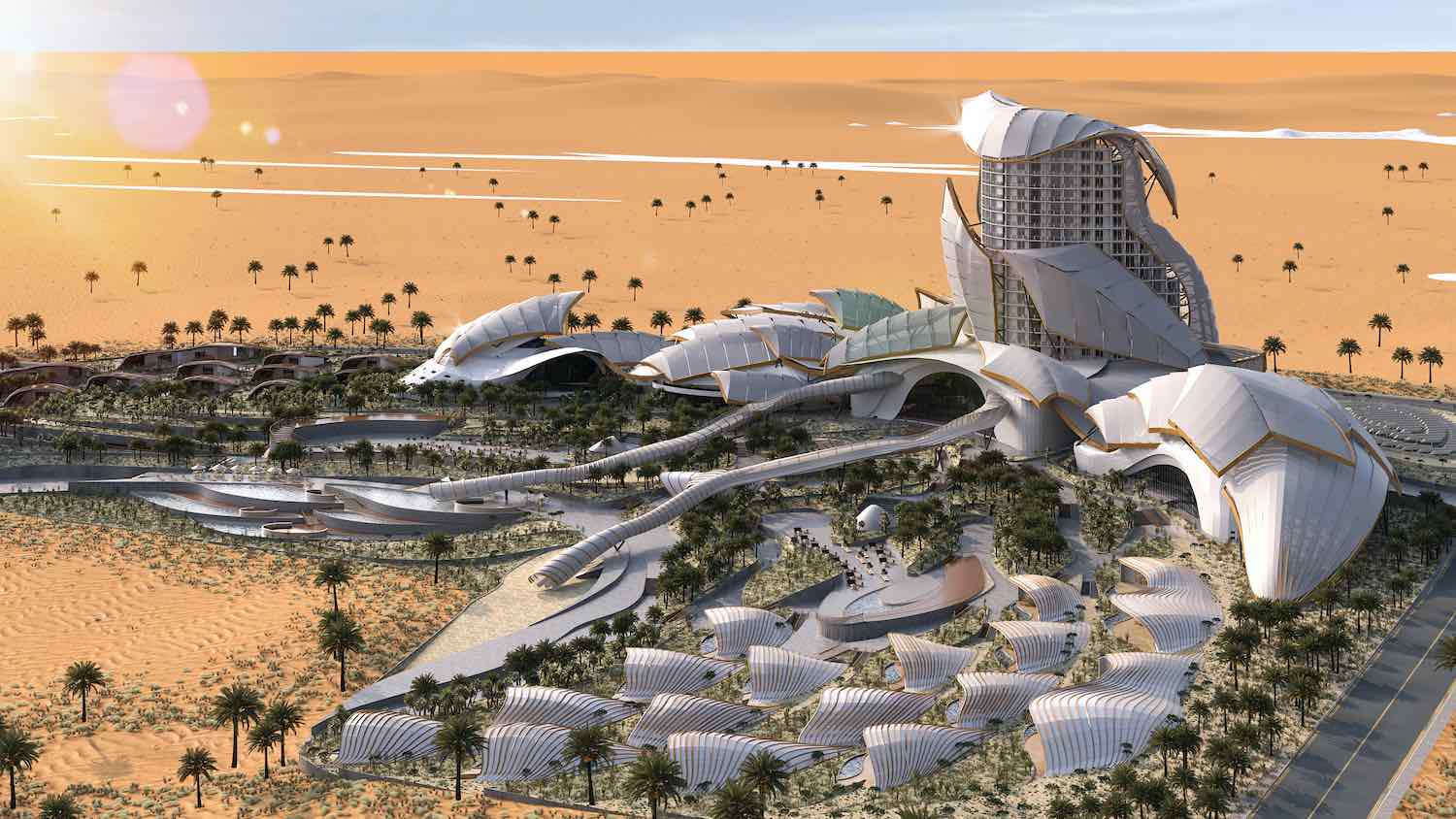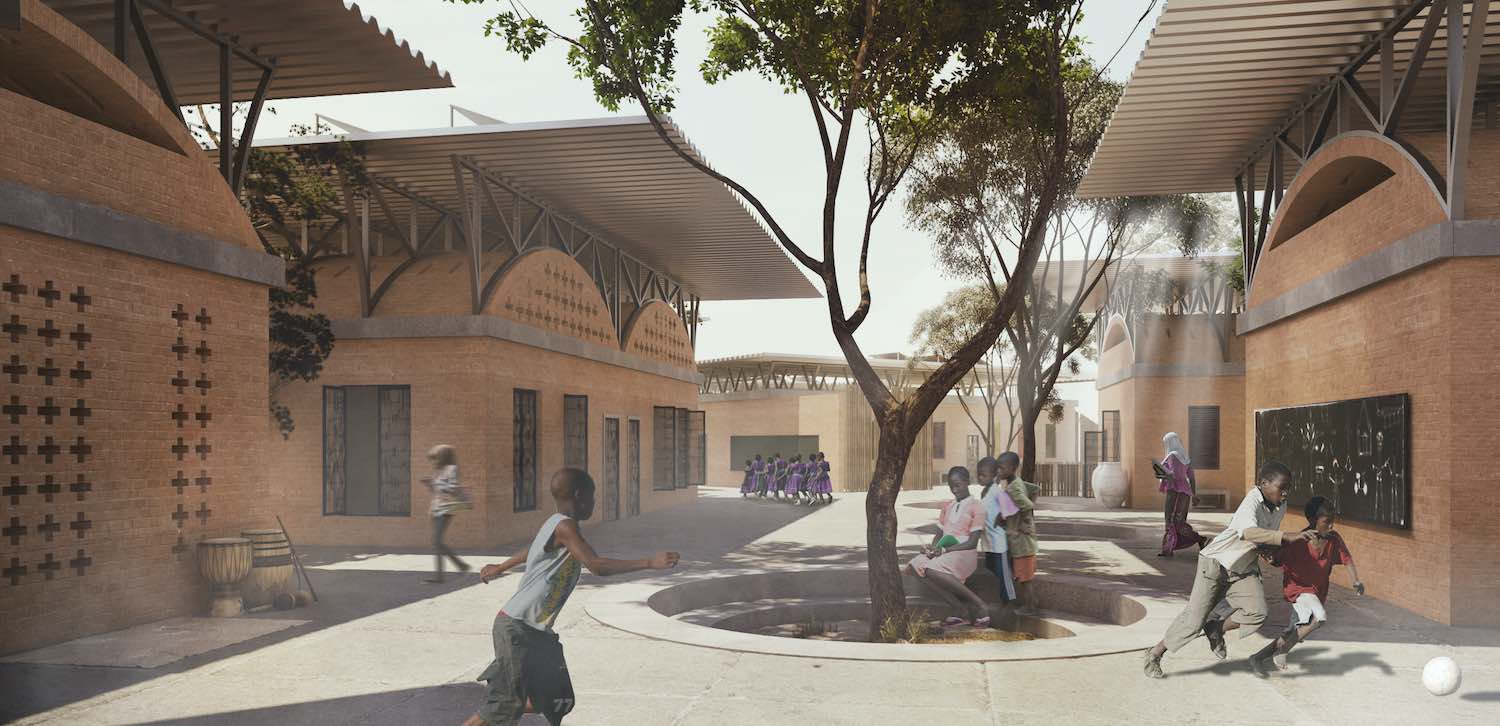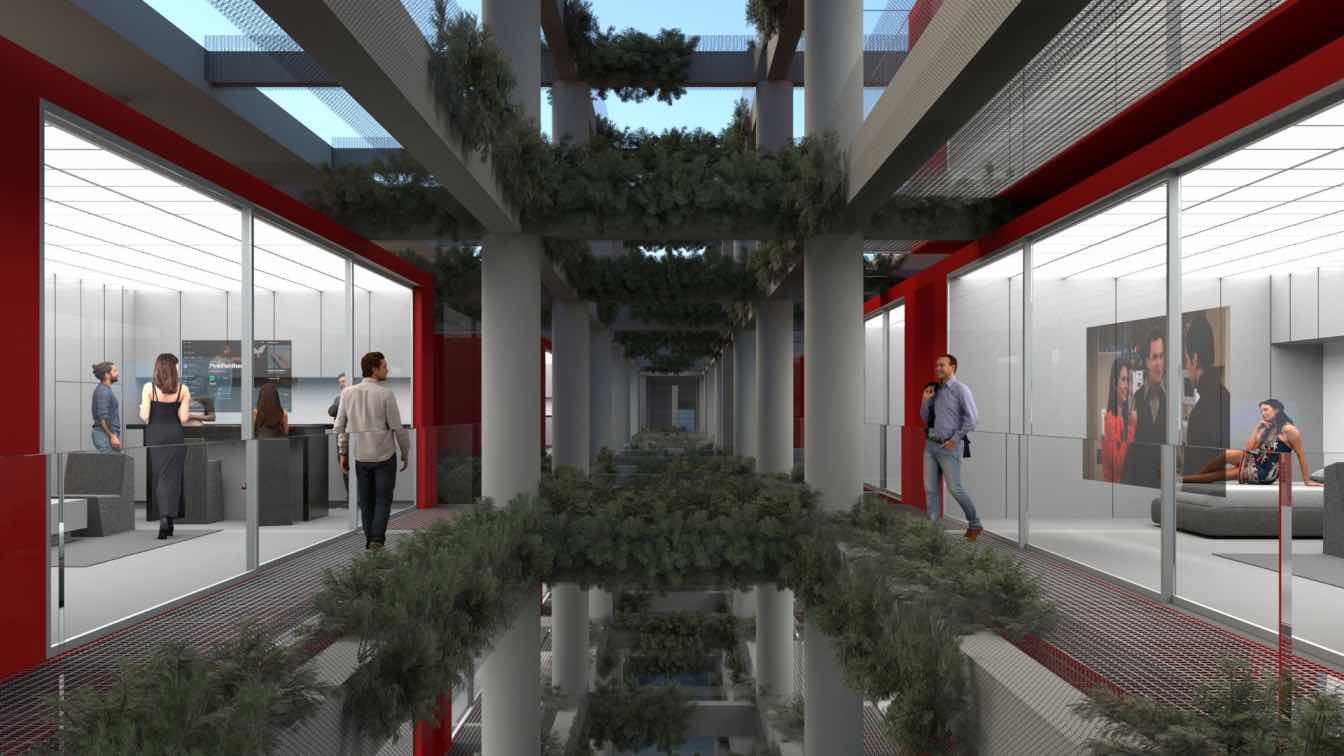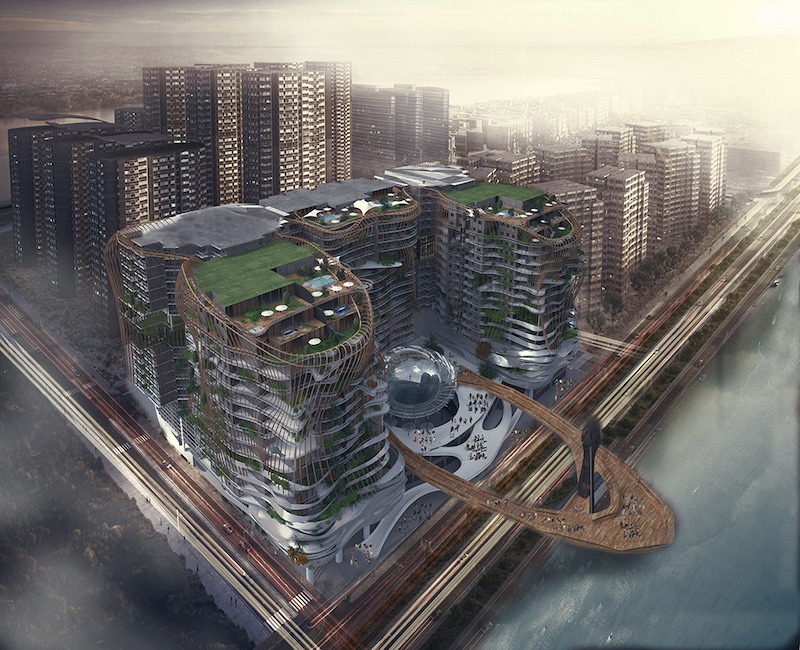Modern Baroque Skyscraper designed by SeonJin Kim an architecture student at Kookmin University in Seoul, South Korea. Contemporary architecture, which is featured of diversity, is itself belonged to diversity in paradoxically speaking.
Student's statement: Contemporary architecture can't be explained neither a concept nor theory, it bores all the hallmarks of diversity. If the space concept of Gothic relied on characteristic of its forms, Baroque was considered space itself as the architectural object that gave interests on value of diversity in unit spaces at last. Not being subordinated to neither architectural structures nor forms, but concentrated on creating varied spaces that complex effects of unit spaces can give such as penetrations, conflicts and tensions.
Moreover, in coupling scheme of spaces, seeking De-territorialization that developing all different kind of elements in composing spaces is the key to long for the concept of diversity and dynamics. Each unit spaces are subordinated to arbitrary space according to reiteration and penetration for having unity and it pursuits endless re-territorialization towards the new world.
Above all, it is fair to say the present age is just a different way of saying the age of Baroque.

If horizontal expansion of territory symbolized power and wealth in the past, the vertical expansion has more power due to appearance of capitalism and integration of city nowadays. In other words, the ambition of present days reflects on De-territorialization of vertical expansion.
However, in age of capitalism, the high-rise buildings must be constructed for optimum density and simplified plans stacked for reason of benefits. We all agree that there are nomadic thoughts in our way of life, our values and present-day society, how the high-rise buildings now could hold the desire of contemporary man?
On the land of optimum density, Weaved core creates diverse interior space. Weaving core is practicable with diagrid structures. The weaved core draws plans and the size of variety programs which makes form of city induces vertical annex of the inside.
As core weaves, divided vertical/horizontal lines makes one building splits into 4 buildings. Each building share one core and have different concept of floors. It leads simple stacked plan to de-territorialized for complexed interior, and appears to re-territorialized skyscraper that stacked with inventive system.
The diversity of interior space is emerged differently on night or day. The number of twisted louvers that are depended on density of interior shows the complexity of interior indirectly during the day and the complexity of interior is show directly at night due to the lighting from inside.







