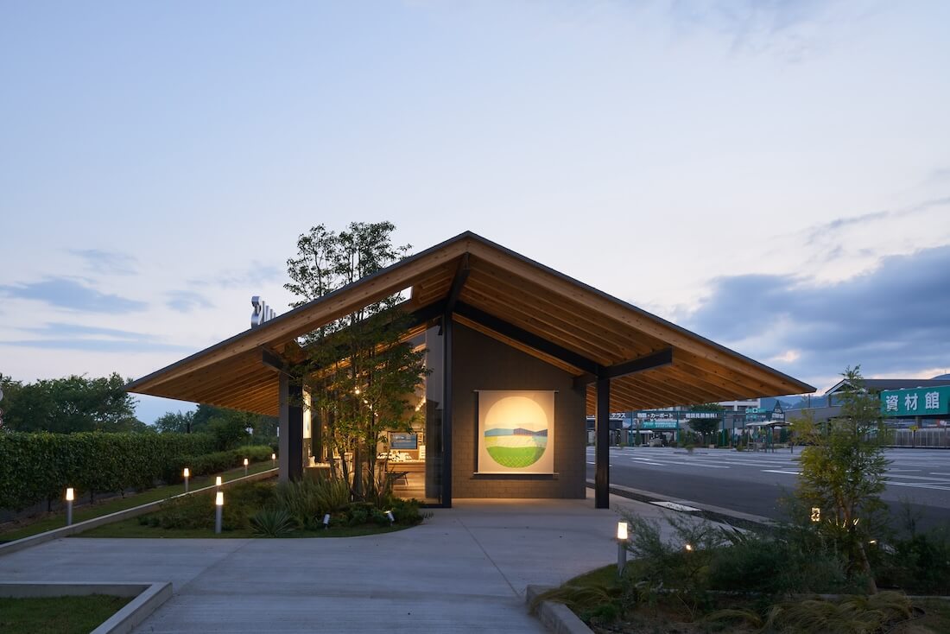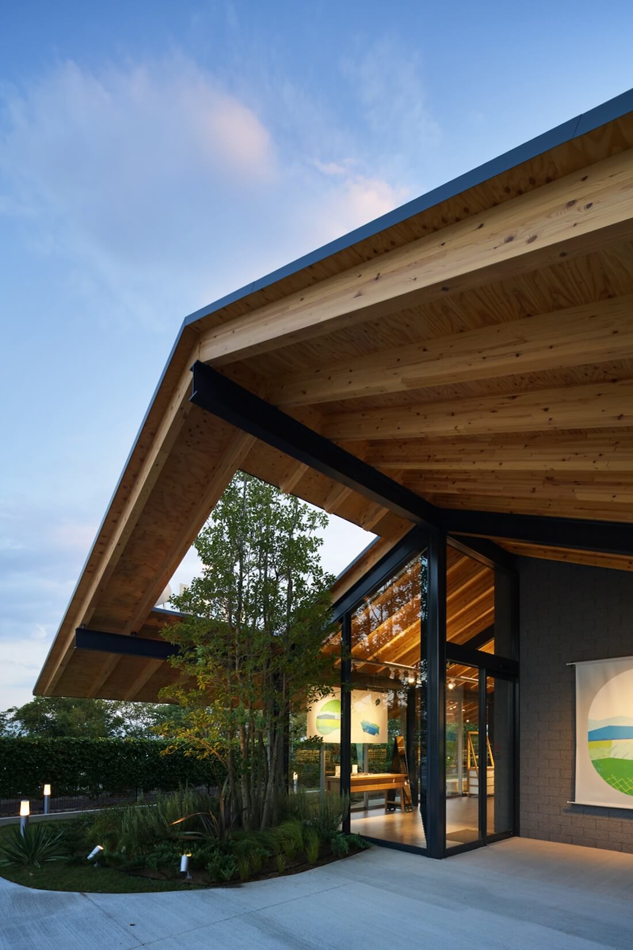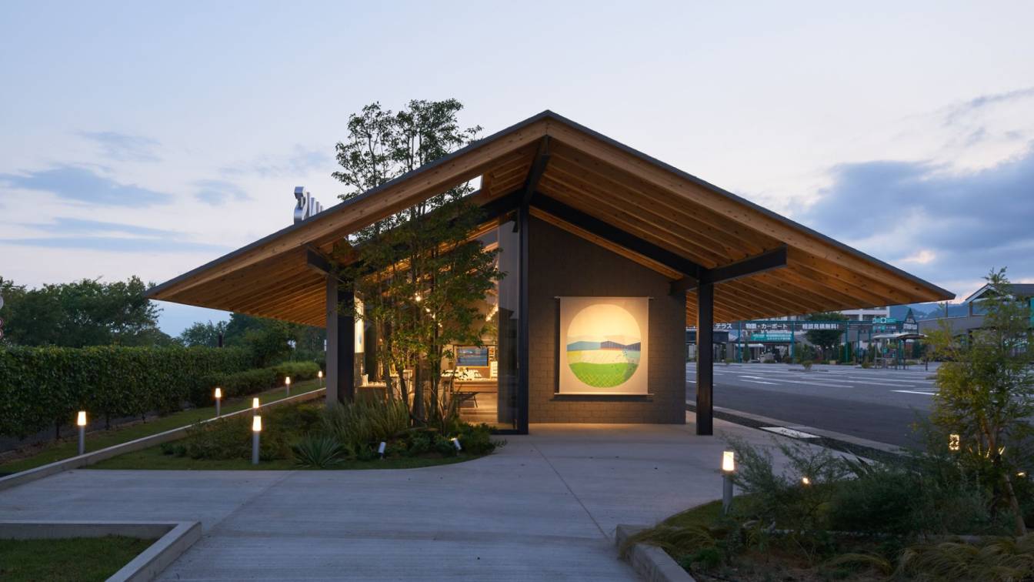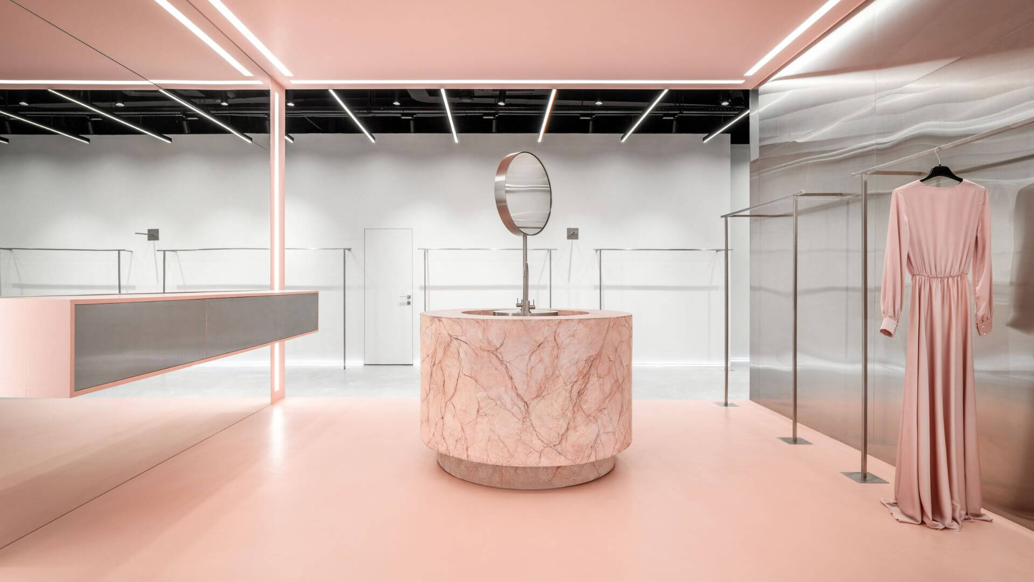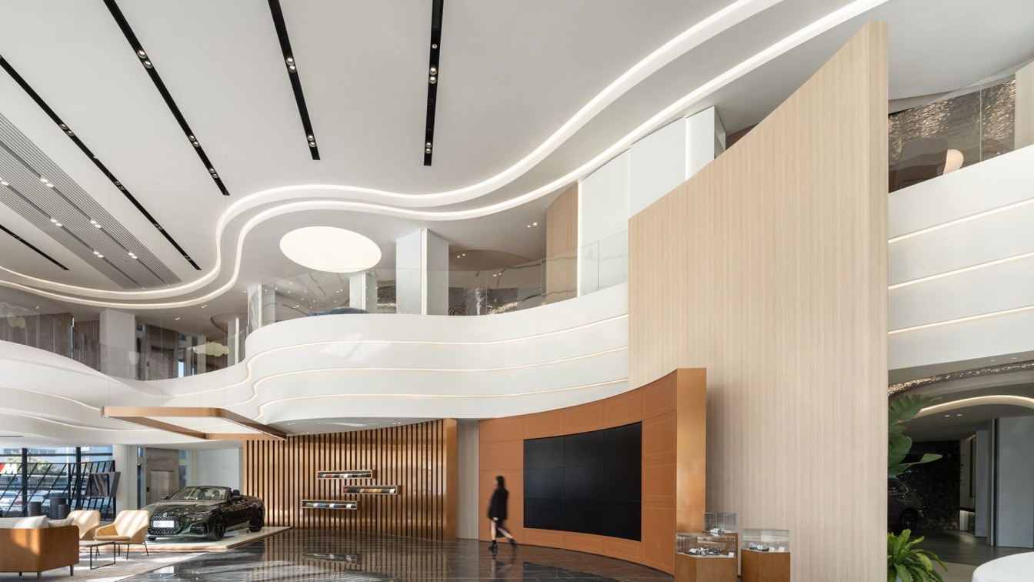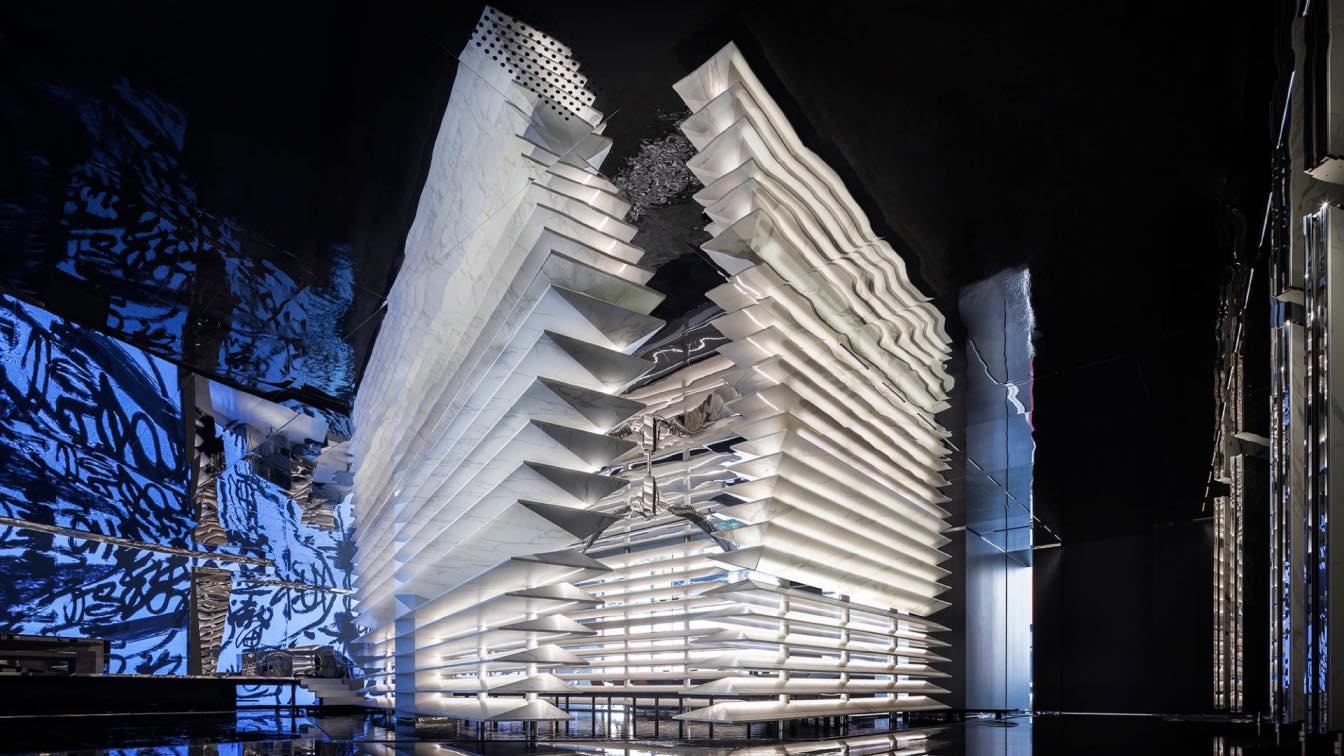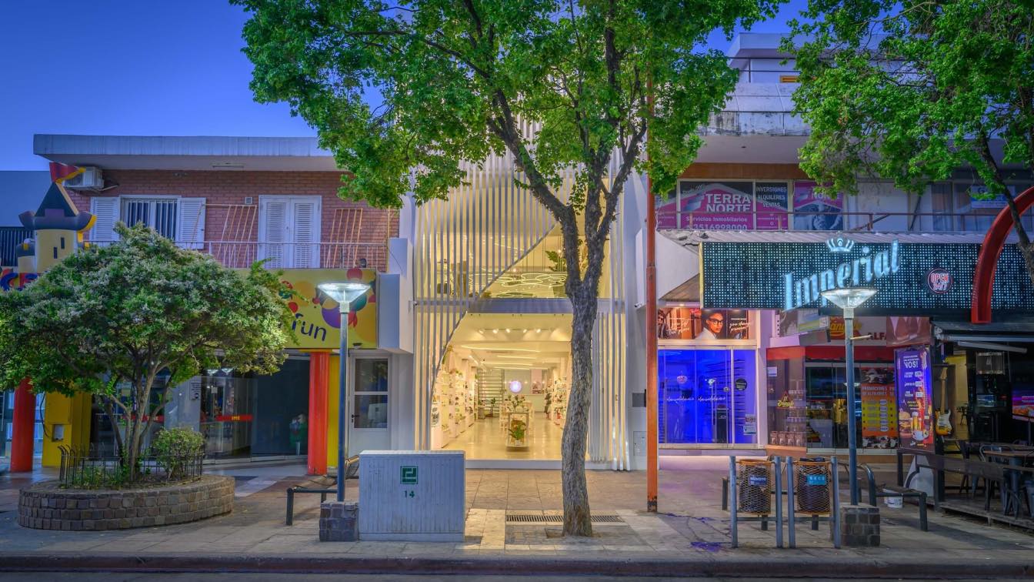Tadashi Hirai Design Studio: While eyewear brands continue to open roadside stores, this store was planned as a new model rooted in the community. The site faces the main road along the shores of Lake Biwa, giving it an overwhelming sense of scale, and is located in a corner of the parking lot of a large commercial facility. The site is positioned as a large park overlooking the Lake, which is called "Mother Lake" by residents and is the largest in Japan with a long history and whose existence is deeply respected by the surrounding communities.
Therefore, we aimed to create a store that blends in with its surroundings like a pavilion in the park, where customers can enjoy encounters with eyeglasses while being surrounded by rich nature. The roof extends along the road and the greenery of the lake. The large overhanging veranda on the simple gable roof was designed to evoke the openness of the lakeside area. The veranda also juts out toward the adjacent cafe. This creates a space under the eaves where Marché booths can be set up. We hoped that the affinity with the café would provide an opportunity to hold joint events for visitors.
To emphasize the elongated roof, the roof and rafters are made of wood, topped with a sturdy steel frame. The design also ensures that when looking at the store from the parking lot, the view extends beautifully to the greenery of the lakeshore, an important element of the park and that only the eyeglass fixtures inside the store stand out visually. Specifically, the steel frame and sash frames are matched to the pitch of the fixture modules to further enhance the transparency of the interior and exterior, and the roof and interior and exterior walls are all in similar colors to provide a natural background for the eyeglass fixtures.
