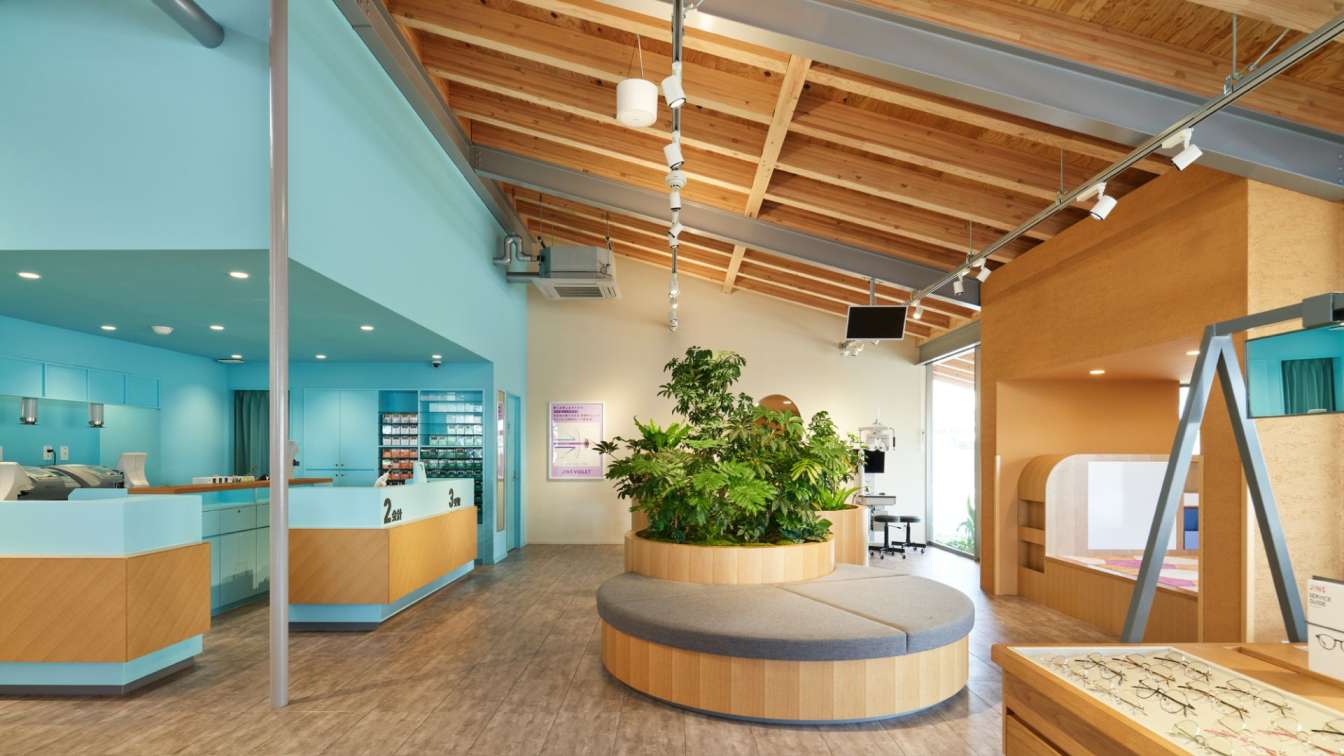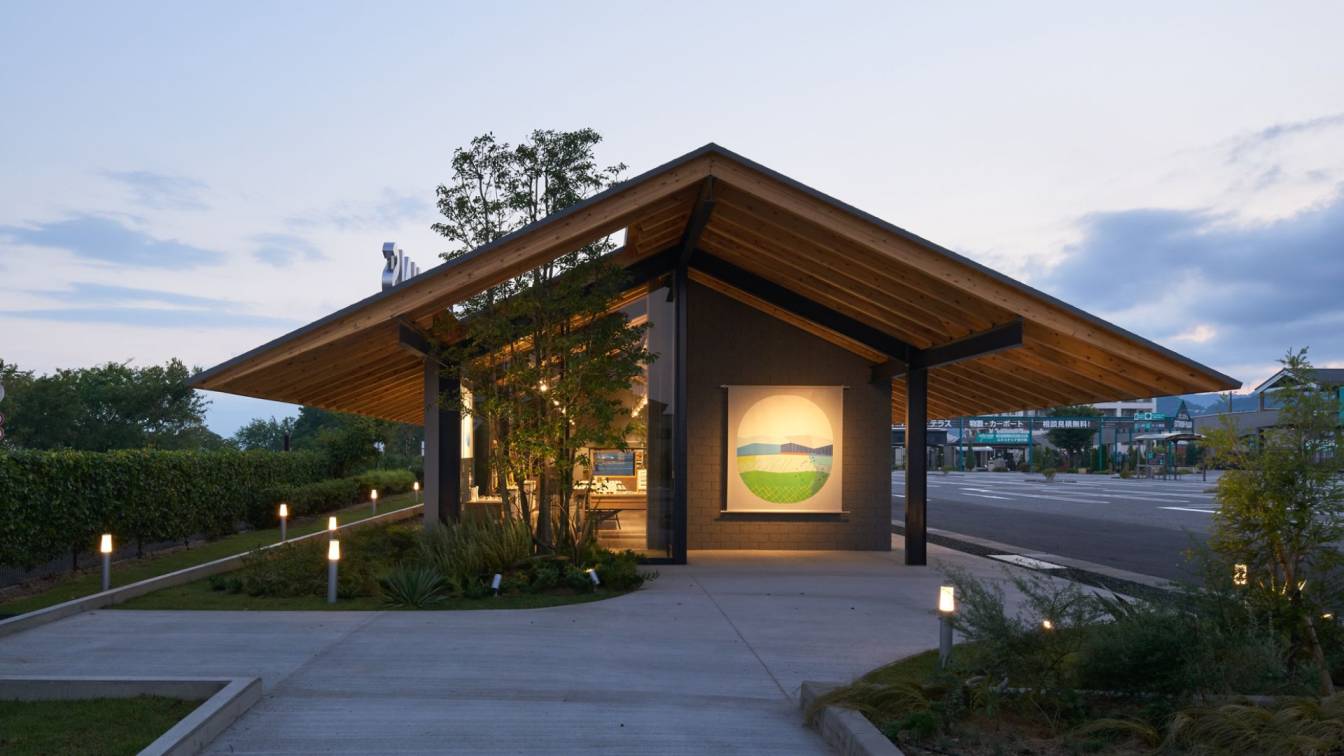The site is located in an area surrounded by large commercial buildings. Since it is not located along a busy arterial road, we envisioned relatively slow vehicle movement and walk-in customers from the spacious open-air parking lot. Surrounding stores are single-story buildings 7 to 8 meters high.
Project name
JINS Mitomotoyoshida Store
Architecture firm
Tadashi Hirai Design Studio
Photography
Daichi Ano, Tomoyuki Kusunose
Principal architect
Tadashi Hirai
Collaborators
Takashi Sugie / Takashi Sugie Architectural Institute
Interior design
Tadashi Hirai / Tadashi Hirai Design Studio
Structural engineer
Ichiro Hashimoto / S3 Associates
Landscape
Planting: Ryokuensha
Construction
SUZUKI RYO Constraction
While eyewear brands continue to open roadside stores, this store was planned as a new model rooted in the community. The site faces the main road along the shores of Lake Biwa, giving it an overwhelming sense of scale, and is located in a corner of the parking lot of a large commercial facility.
Project name
JINS Hikone Store
Architecture firm
Tadashi Hirai Design Studio
Principal architect
Tadashi Hirai
Design team
Tadashi Hirai,Yuji Takaoka / Sanpo Design Office
Collaborators
Graphic Design: Mai Saruta
Interior design
Tadashi Hirai / Tadashi Hirai Design Studio
Structural engineer
Ichiro Hashimoto / S3 Associates
Landscape
Planting: Ryokuensha
Material
wood,steel,asphalt shingle
Typology
Commercial › Store



