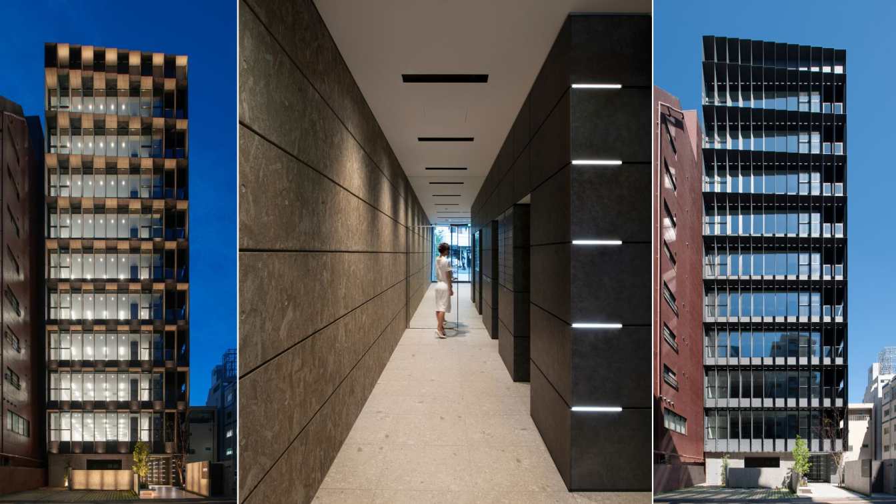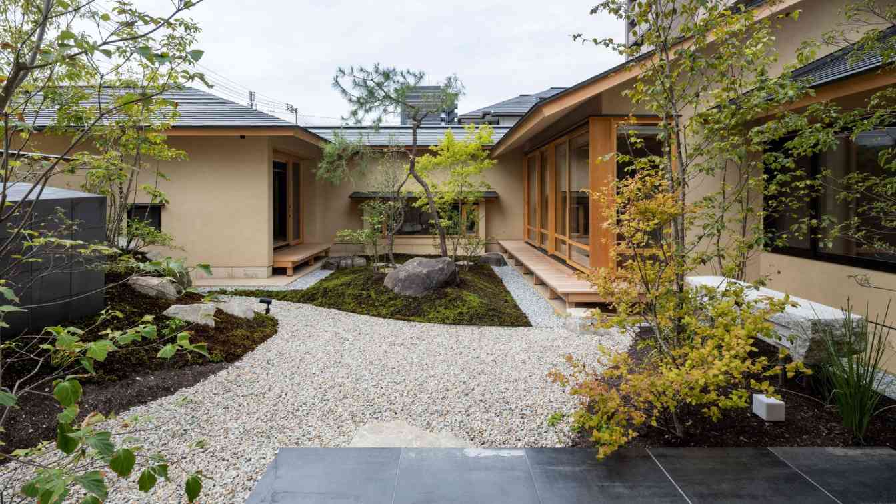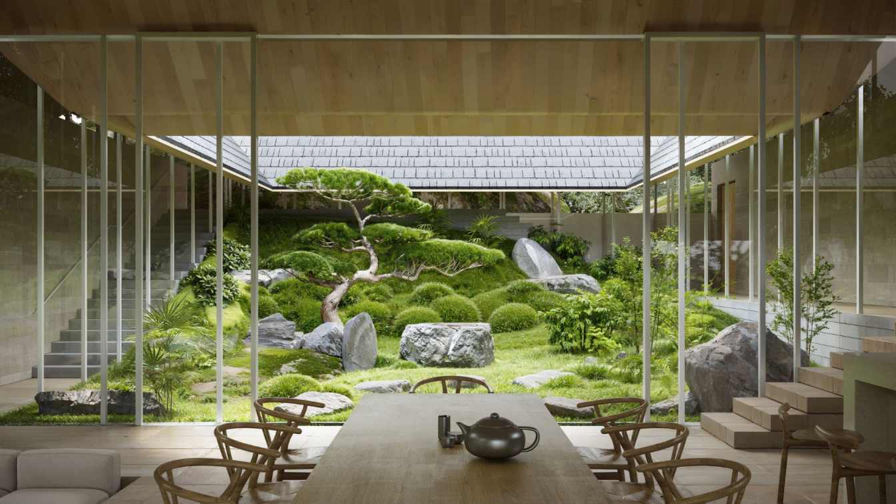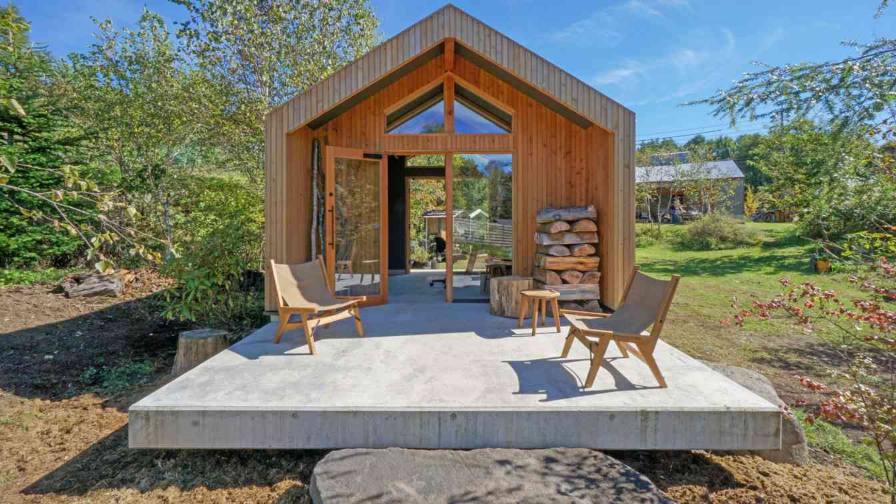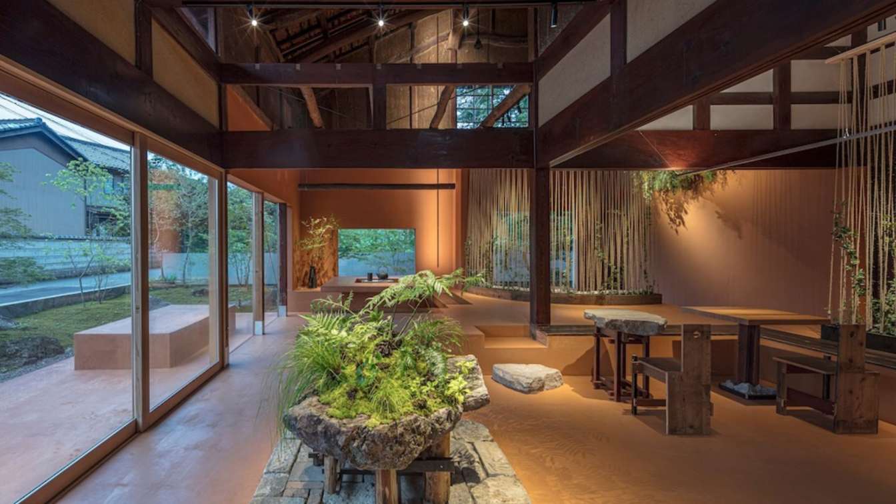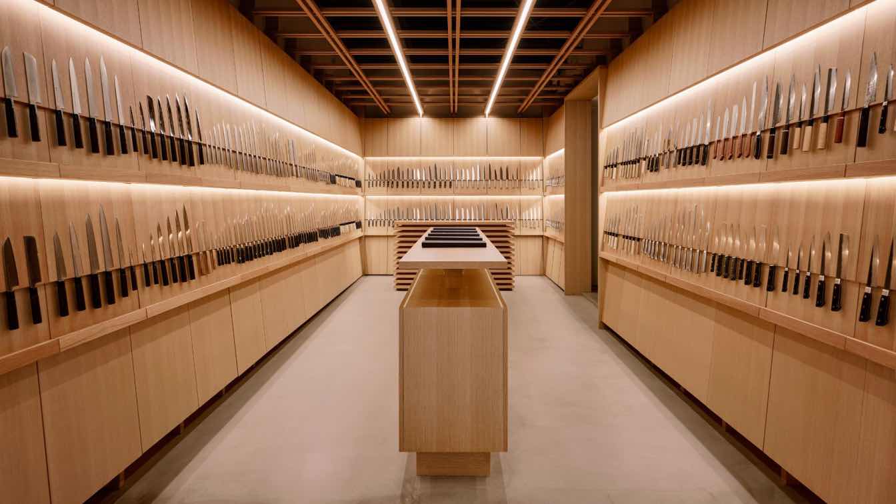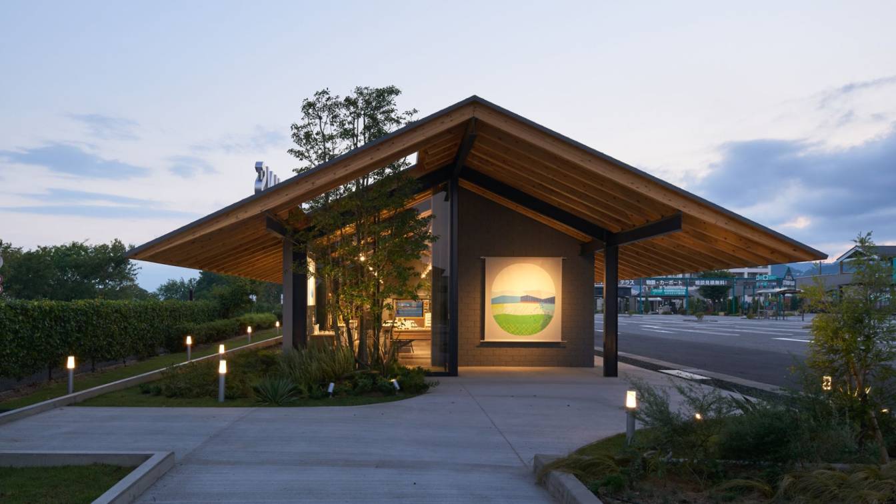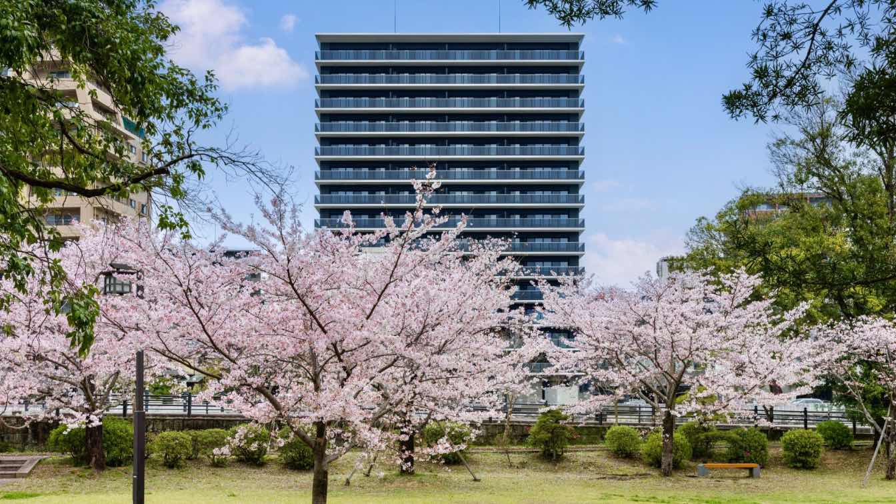“VECTORS in Fukuoka” is a ten-story sustainable office building located in the Tenjin district of Fukuoka, Japan. Designed by Keiichiro Sako of SAKO Architects, the project reconsiders the potential of mid-scale office buildings in regional cities undergoing rapid urban transformation.
Project name
VECTORS in Fukuoka
Architecture firm
SAKO Architects
Location
4-7-5 Tenjin, Chuo-ku, Fukuoka, Japan
Photography
Misae Hiromatsu
Principal architect
Keiichiro Sako
Collaborators
Architectural Design : SAKO; Architects Interior Design : SAKO Architects
Interior design
SAKO Architects
Landscape
SAKO Architects
A home with a teahouse in the city center. The challenge was creating a calm living environment along a busy street that ensures privacy from the surrounding high-rises.
Project name
House in Takamatsu
Architecture firm
Takashi Okuno & Associates
Location
Takamatsu City, Kagawa Prefecture, Japan
Principal architect
Takashi Okuno
Design team
Takashi Okuno & Associates
Landscape
Kazuhiko Takemura
Construction
Fuji Construction Co., Ltd.
Typology
Residential › House
Inspired by the delicate art of a Japanese gift box like Kiribako or Oribako, where each layer is thoughtfully designed to build anticipation and surprise, this retreat house gradually reveals itself, much like the careful unwrapping of nature’s gift. Situated within the tranquil, dense forest of Kitakaruizawa.
Architecture firm
Temporary Office
Location
Kitakaruizawa, Japan
Tools used
Rhinoceros 3D, V-ray, Adobe Photoshop, Adobe Illustrator
Principal architect
Vincent Yee Foo Lai; Douglas Min Yi Lee
Design team
Vincent Yee Foo Lai , Douglas Min Yi Lee, Xuecheng Kang, River Zehua He (Visualizer)
Collaborators
Xuechen Kang
Visualization
River Zehua He
Typology
Residential › House
This "Hovering Cabin" is located at an altitude of 1300 meters in Nagano Prefecture, Japan. The site of "Hovering Cabin" is the garden of "Pettanco House 2", which was completed in 2018. The client is also a landscape designer, and the building is used as a "small local community center and his office".
Project name
Hovering Cabin
Architecture firm
Yuji Tanabe Architects Ltd.
Location
Chino, Nagano, Japan
Collaborators
Consultant: Low Fat Structure
Structural engineer
Wooden structure + Reinforced concrete
Construction
Ushiyama-komuten
Typology
Residential › Cabin
“mokkado” is a café organized by a 75-year-old pharmaceutical company based in Imizu City, Toyama Prefecture. The café is a renovation of a 100-year-old old house, the birthplace of the founder and also a factory of a Toyama-based company manufacturing and selling medicine in a traditional Toyama style.
Location
2643-1 Kurokawashin, Imizu-City, Toyama-Pref, Japan
Photography
Satoshi Asakawa
Design team
Tetsuo Aoyagi, Choi Seo Young
Collaborators
Furniture Designers / Contractors: GO Tomofumi Ezaki, Takashi Asa
Completion year
02 Aug 2024
Interior design
MUKU Design Studio
Landscape
ROKUSON inc.: Shinichi Okubo
Material
Wood, concrete, stone
Typology
Hospitality › Cafe
led by Yoshihito Katata, was responsible for the store design of the first directly-operated store in the Kansai region for Tojiro Co., Ltd., a knife manufacturer based in Tsubame City, Niigata, Japan, led by President Susumu Fujita.
Project name
Tojiro Knife Gallery Osaka
Architecture firm
Katata Yoshihito Design
Photography
Masaaki Inoue
Principal architect
Yoshihito Katata
Design team
Katata Yoshihito Design
Interior design
Yoshihito Katata
Lighting
Katata Yoshihito Design
Supervision
C・E・Management Co., Ltd. Sunwork Co., Ltd
Construction
C・E・Management Co., Ltd. Sunwork Co., Ltd
Typology
Commercial › Store
While eyewear brands continue to open roadside stores, this store was planned as a new model rooted in the community. The site faces the main road along the shores of Lake Biwa, giving it an overwhelming sense of scale, and is located in a corner of the parking lot of a large commercial facility.
Project name
JINS Hikone Store
Architecture firm
Tadashi Hirai Design Studio
Principal architect
Tadashi Hirai
Design team
Tadashi Hirai,Yuji Takaoka / Sanpo Design Office
Collaborators
Graphic Design: Mai Saruta
Interior design
Tadashi Hirai / Tadashi Hirai Design Studio
Structural engineer
Ichiro Hashimoto / S3 Associates
Landscape
Planting: Ryokuensha
Material
wood,steel,asphalt shingle
Typology
Commercial › Store
This condominium is set to be constructed facing the Honmyo River, a first-class river and waterside space. Across the river lies Isahaya Park, home to the Megane Bridge, an important cultural property. Nearby, the Keigan Temple, established in 1605, indicates the region's rich historical context.
Project name
HORIZONS in Nagasaki
Architecture firm
SAKO Architects
Photography
Yousuke Harigane
Principal architect
Keiichiro Sako
Interior design
SAKO Architects

