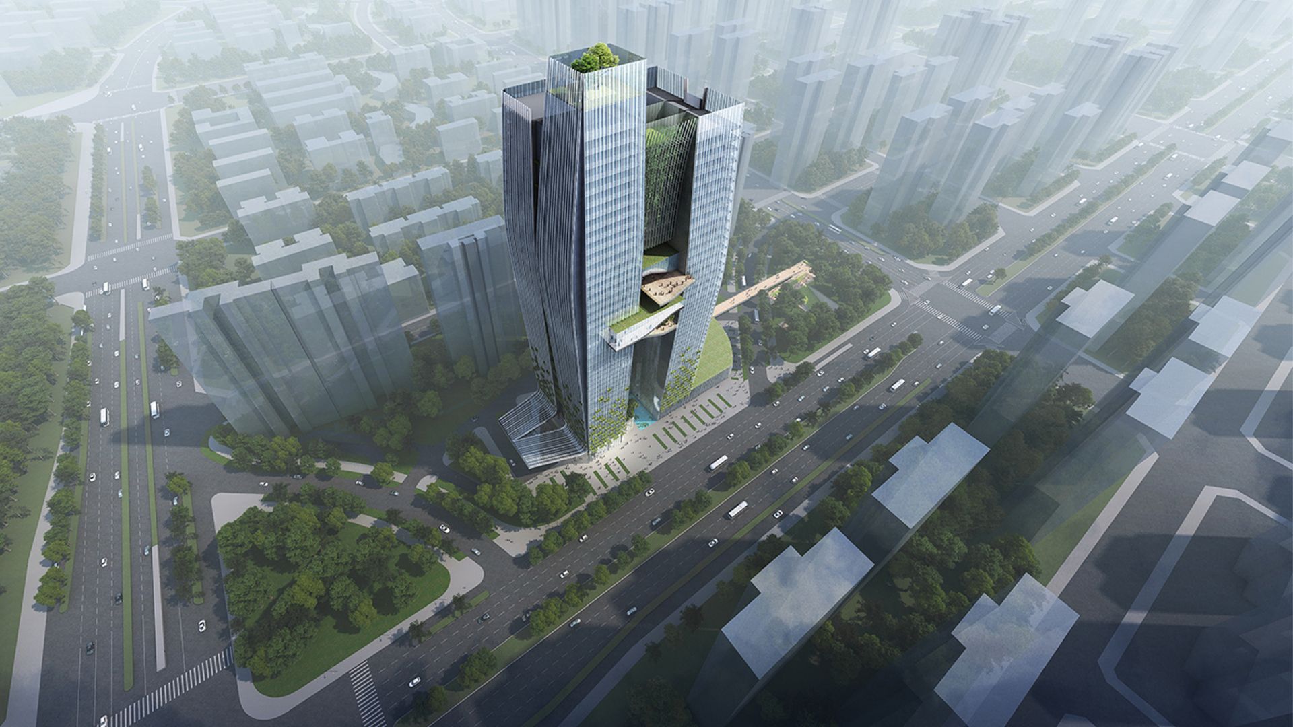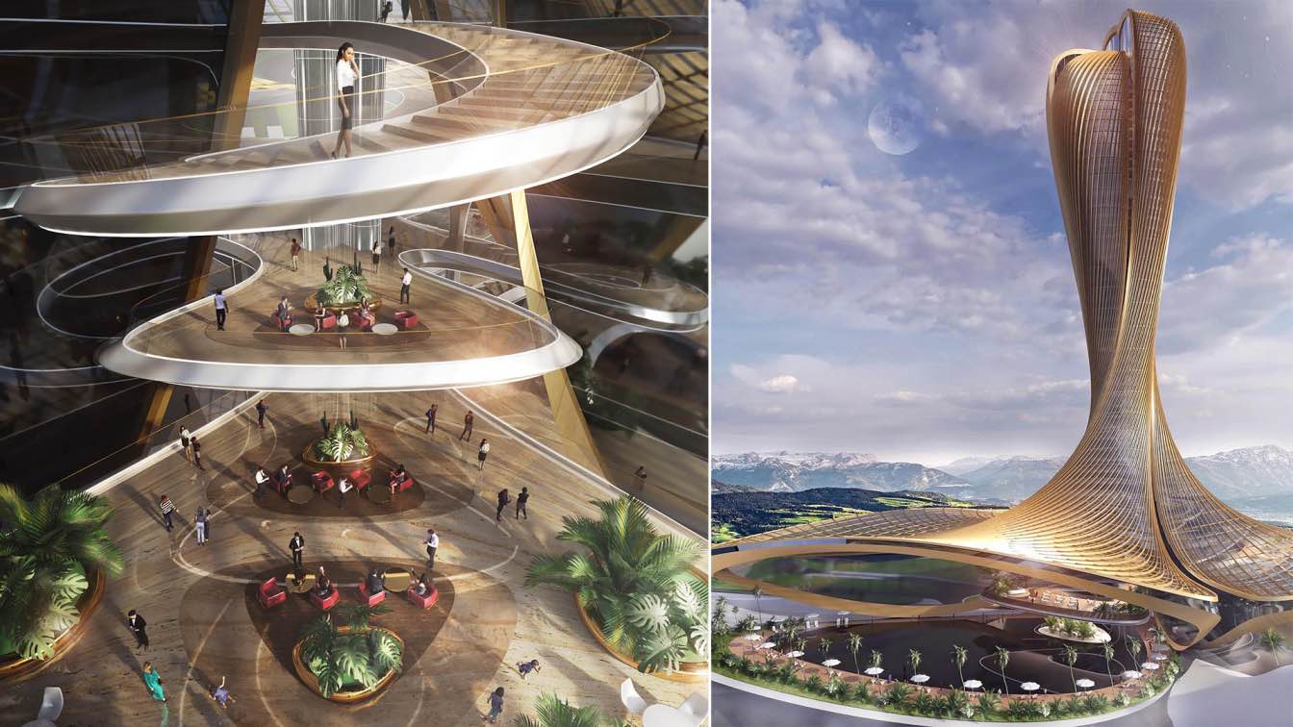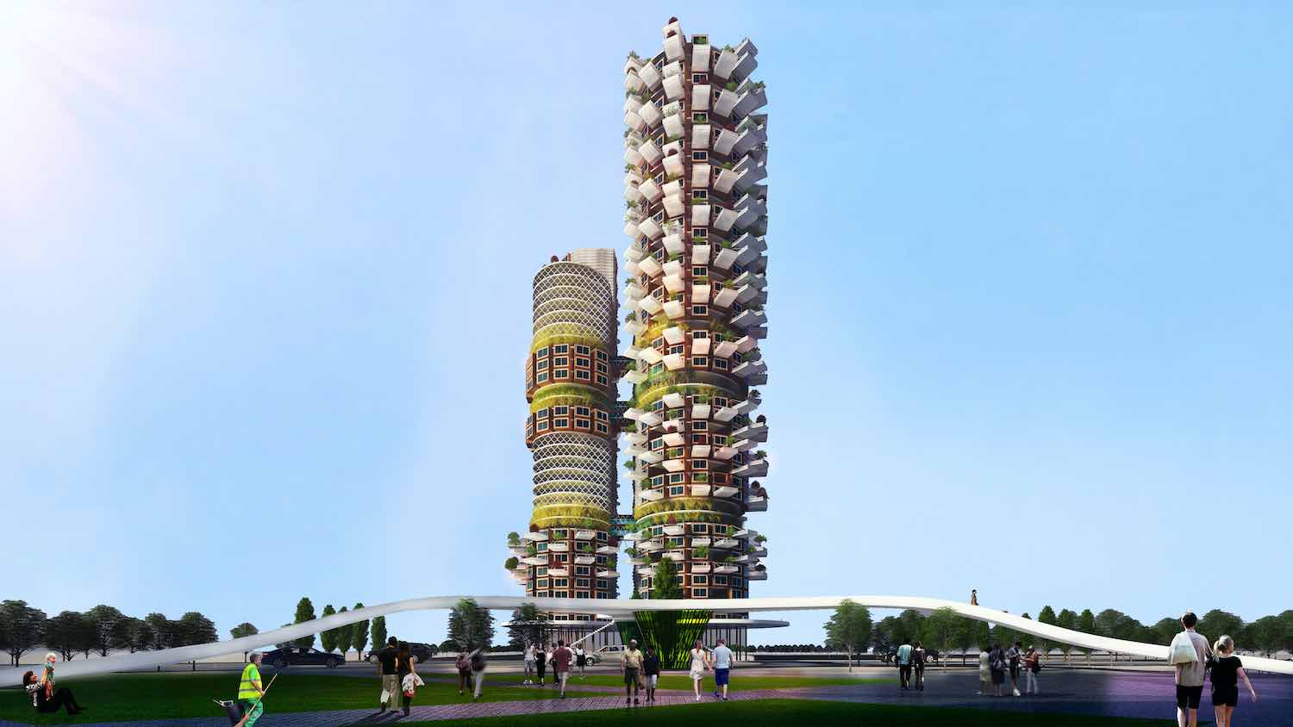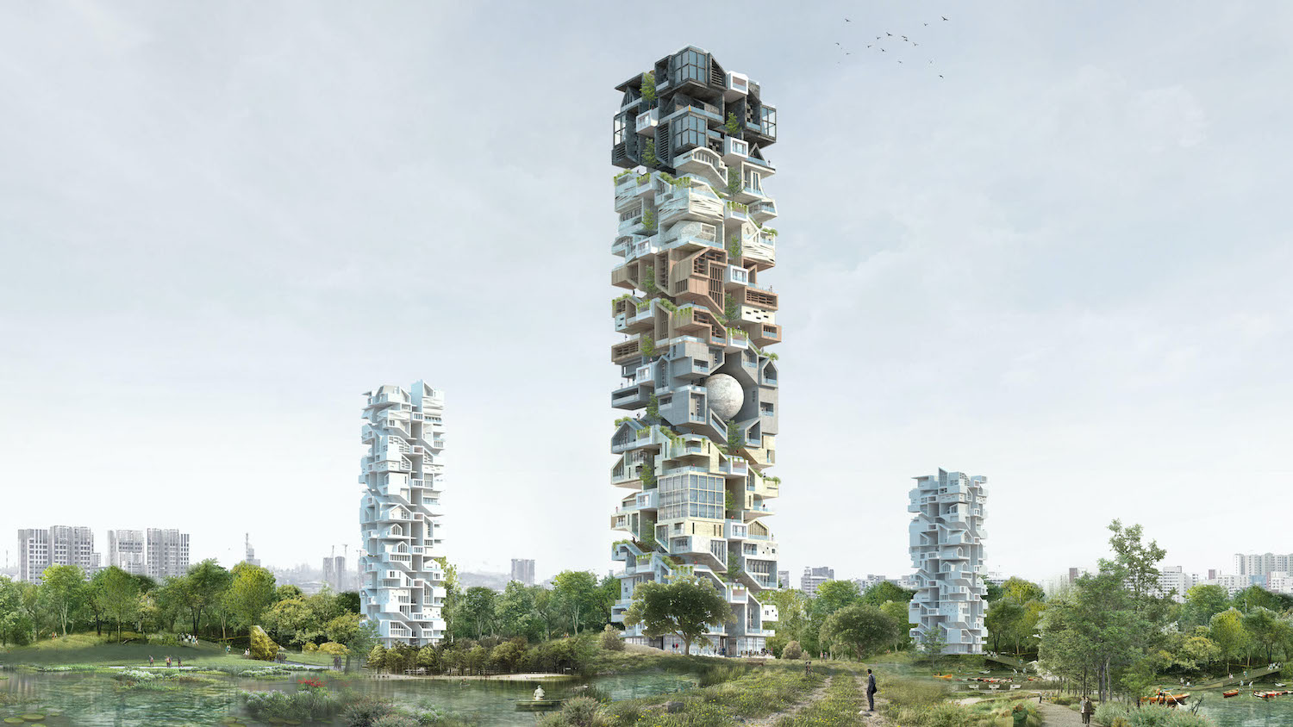Rocco Design Architects (RDA) released their design for the second headquarters building for OCT, one of China’s largest real estate and tourism companies. The project is in Kunming, the capital of Yunnan Province. Known as 'The City of Eternal Spring,' Kunming's mild climates, millennia-old historical sites, and sublime landscapes attract millions of regional and international visitors a year.
RDA’s design embraces sustainability and ecological integrations as core design principles. The building is conceived as a vertical garden neighborhood that interweaves different uses into a lushly planted hub of activity for the district. The design reinforces this approach, using fluid and organic geometries rather than rigidly urban ones, merging program and architectural expression into a new icon for Chenggong District.
Two towers flank a central void that brings natural ventilation through the entire complex, taking advantage of Kunming's mild climate. Floating public spaces cantilevered off the towers offer signature amenities for residents, guests, and office workers. These areas—including a soaring triple-height, fully glazed exhibition hall, a social club, conference centers, and hanging outdoor gardens—interweave the towers, lending the complex its distinctive H-shaped silhouette and creating a social core at the heart of the vertical neighborhood. The hanging gardens bring outdoor access to the upper floors, incorporating nature as central to the experience of the building. The towers' facades are designed as green walls, supporting climbing plantings and creating a green presence on the skyline.

The H-shaped massing breaks up the footprint, creating a human-scaled street presence, maintains crucial view corridors to natural landmarks, enhances daylighting in the towers by maximizing exposure, and generating a chimney effect that brings natural ventilation to the towers' upper reaches. The facades are gently faceted, articulating the distinct program areas and shaping the complex’s iconic presence on the skyline. The volumes bulge at the office floors to maximize usable square footage and narrow as they near the ground, softening its street presence to make for a welcoming pedestrian experience.
Where the east tower meets the ground, the mullions peel away from the building to form the roof of a horizontal volume housing the hotel lobby and a restaurant. The restaurant is lifted one level off the ground, allowing for an expansive plaza that makes for efficient guest drop-off to the hotel while enhancing views from the restaurant over the surroundings. The base of the residential tower is defined by a low-slung glass-lined commercial space that projects into an adjacent park, anchoring its edge. These ground-floor programs create natural zones of activity around the building, integrating it into the surrounding urban fabric and contributing to a lively streetscape.
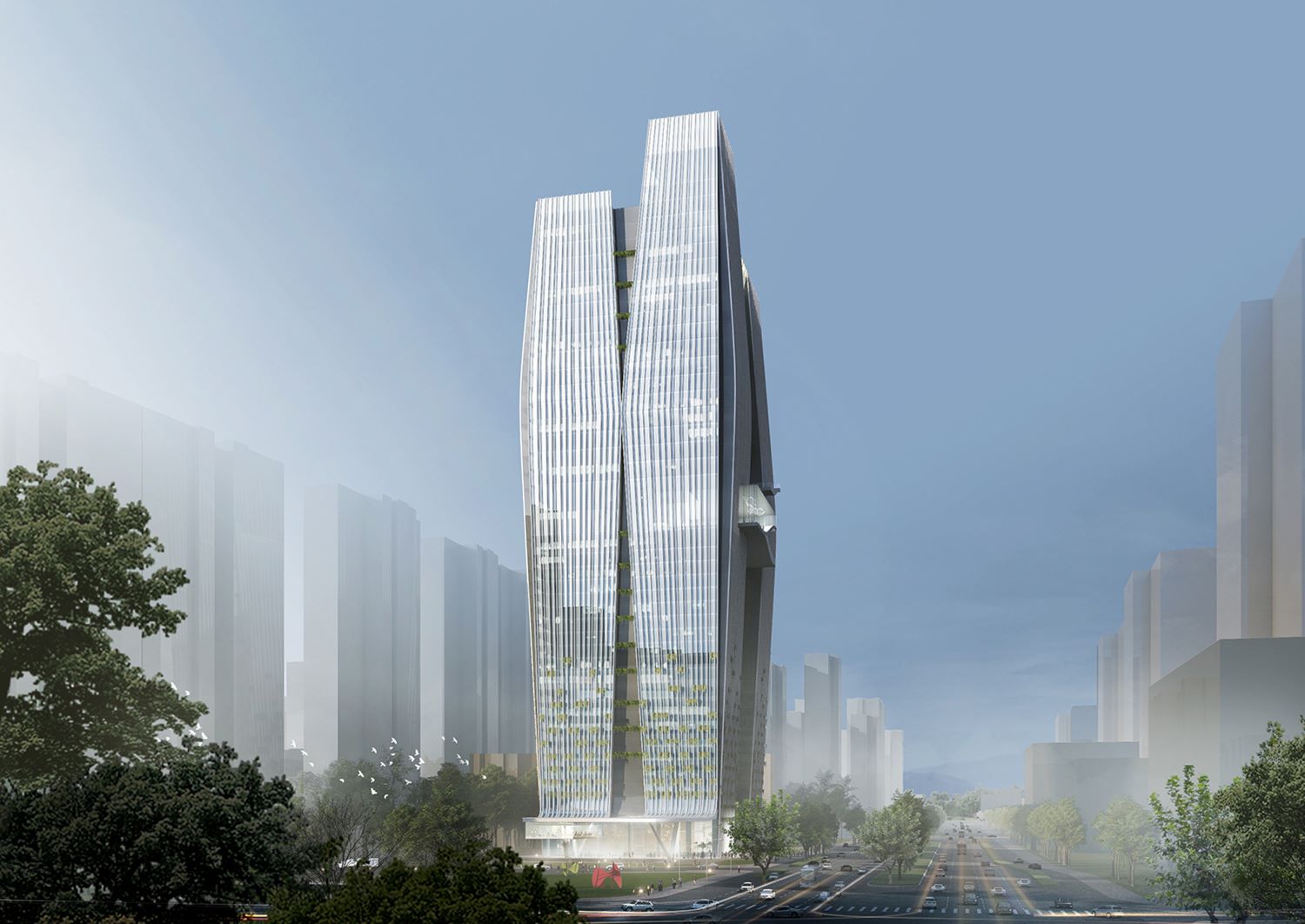
The tower combines contemporary apartments, an experiential hotel, headquarters offices, and public spaces like a floating exhibition hall and a sky lounge. Each program zone has a dedicated circulation core and lobby, making for efficient movement through the building while maintaining its lively mix of uses.
The offices are on the higher floors, set on large floor plates that maximize flexibility to accommodate a range of operations. Topping the towers are public sky lounges that offer commanding vistas over the city and nearby Dian lake, a large body of water that is one of Yunnan's defining natural features.
The hotel and serviced apartments occupy the lower floors of the two towers, one program to each. The hotels face east while the apartments face west, giving them a sense of privacy from one another and unique views out over the surroundings. These programs occupy the perimeters of the plans to maximize views and natural light. Circulation cores occupy the inward-facing edges, accessible through the central lobby zone between the towers.
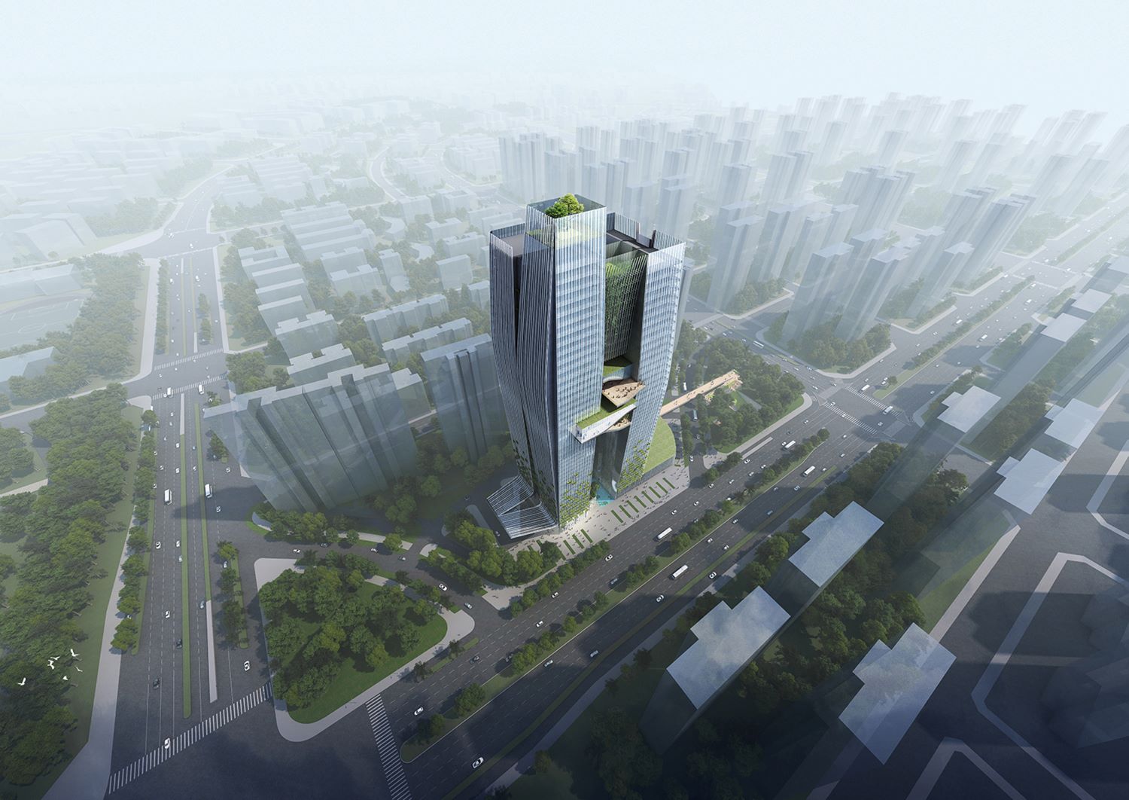
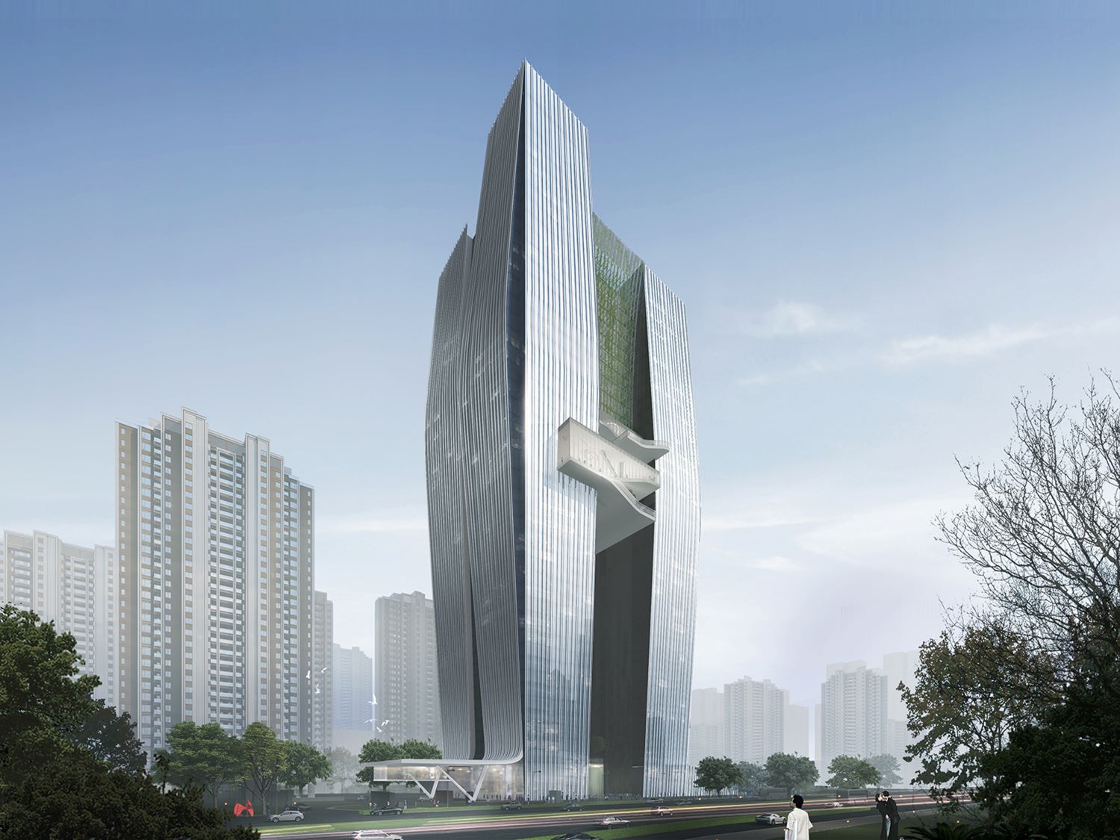
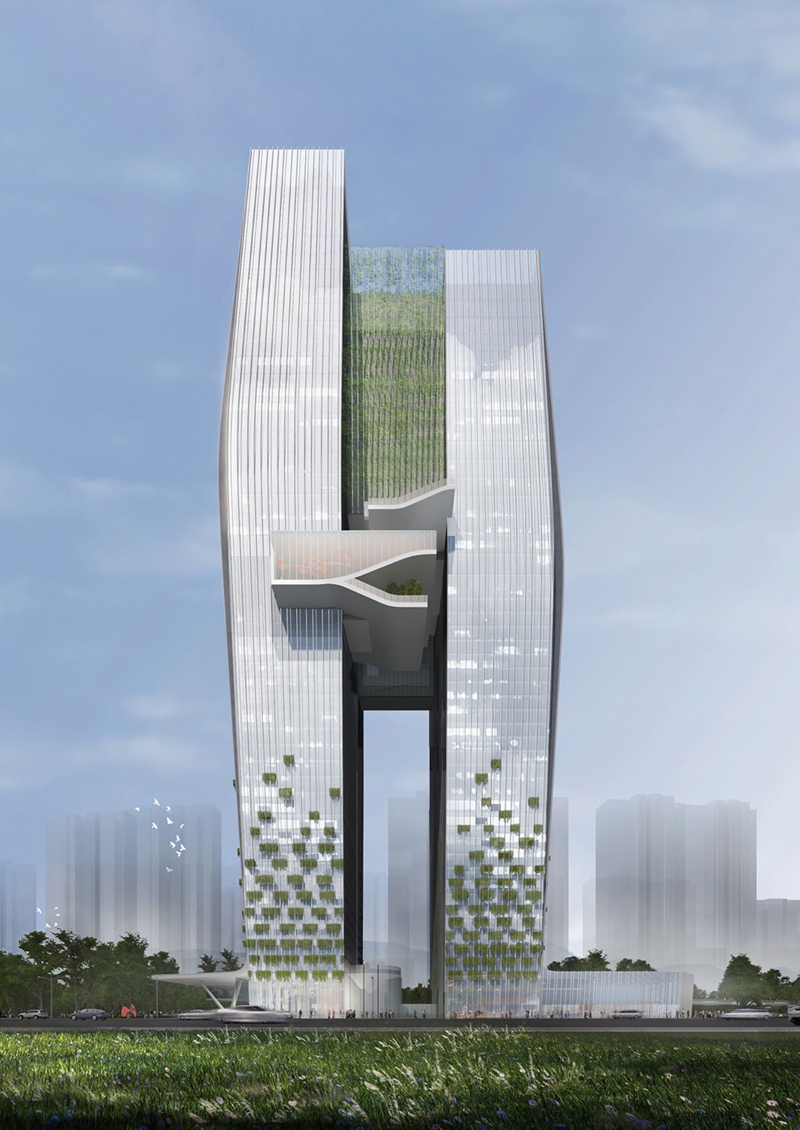
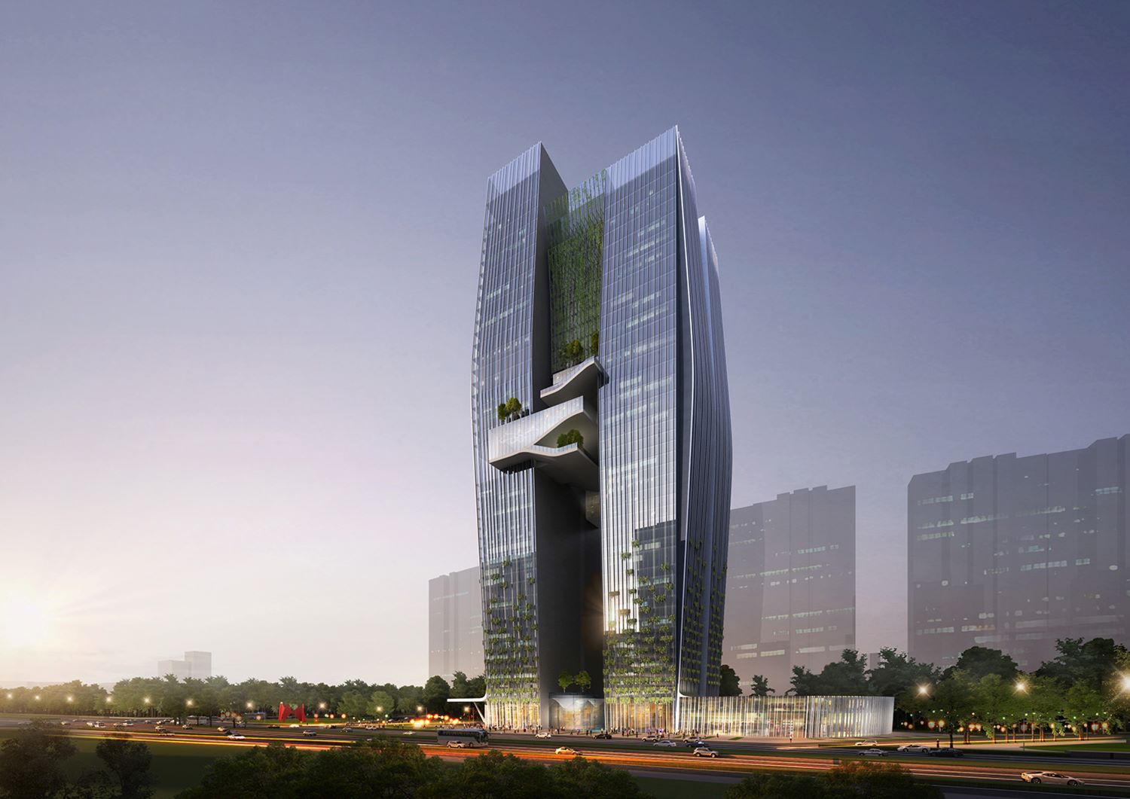













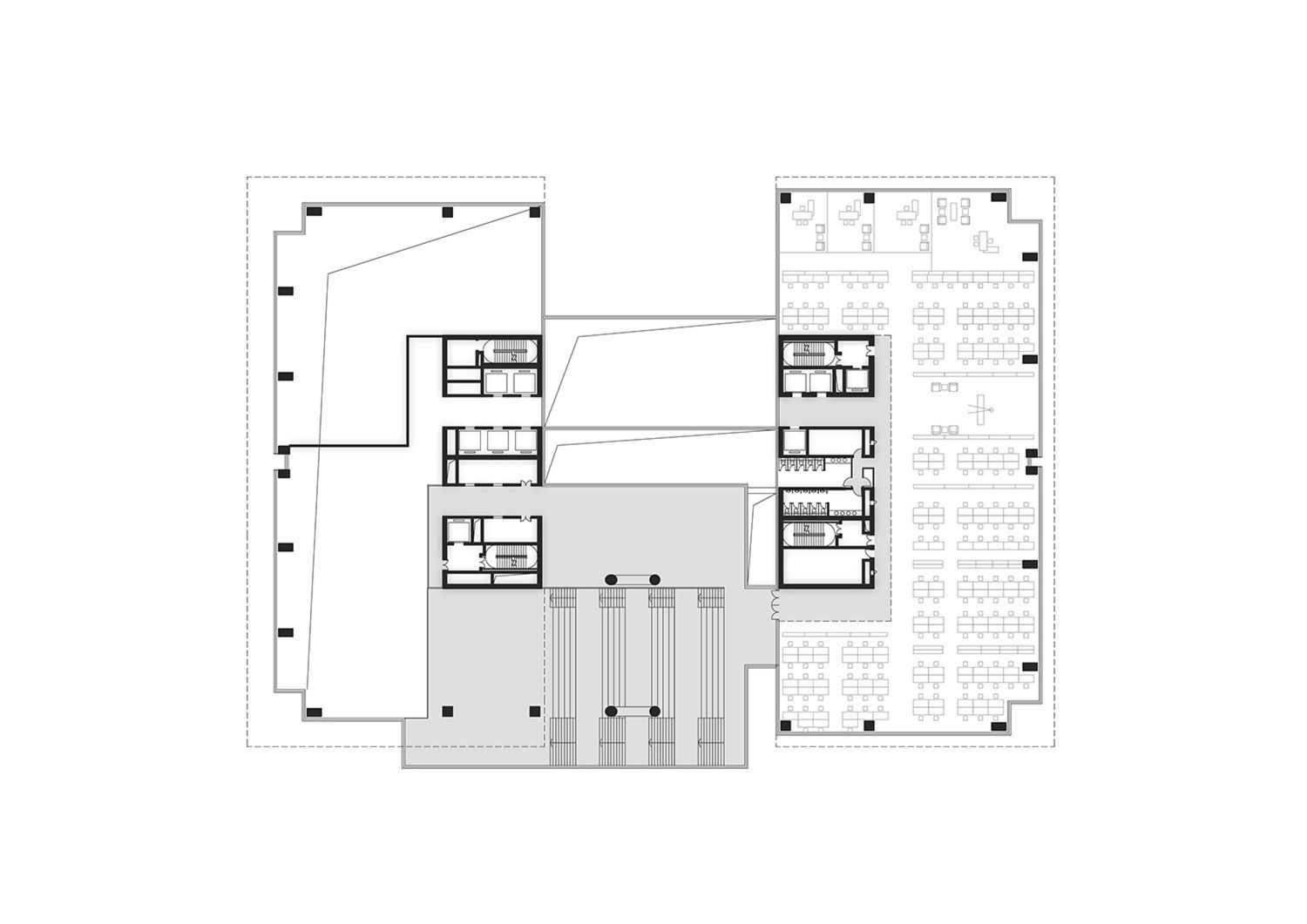


About Rocco Design Architects
Rocco Design Architects (RDA) is a Chinese architectural practice based in Hong Kong. Working at the intersection of many customs, values, and physical landscapes, RDA embraces and reinterprets tradition to create places that are both contemporary and rooted in heritage. Understanding architecture as the art of problem-solving, the studio produces innovative formal concepts that resolve complex challenges and are marked by their clairity, sensitivity, and elegance.
Led by Principal Mr. Rocco Yim, RDA currently has five Directors and more than 140 staff with offices in Hong Kong and Shenzhen. RDA’s is regionally and internationally acclaimed, having won awards including: 1st Prize for the L’Opéra de la Bastille, 2 ARCASIA Gold Medals, 4 Chicago Athenaeum Architecture Awards, a Kenneth F. Brown Award, a WAF award, 4 German Design Council Awards, and 2 Lu Ban Awards. The firm has exhibited 4 times at Venice Biennale and held its first solo exhibition at the Berlin Aedes Gallery in 2015.

