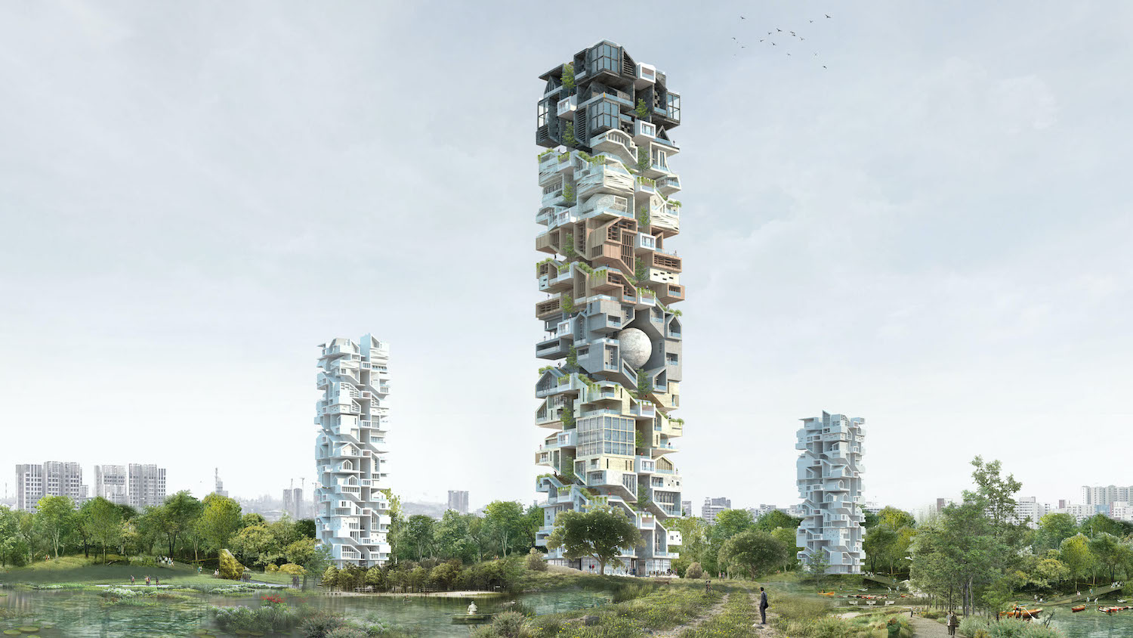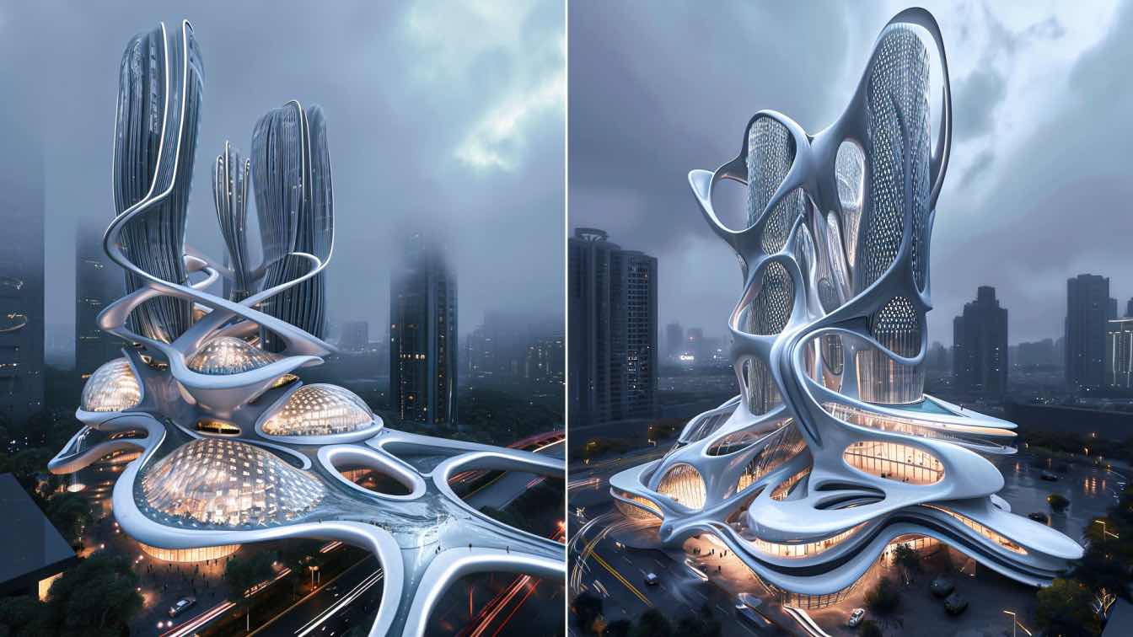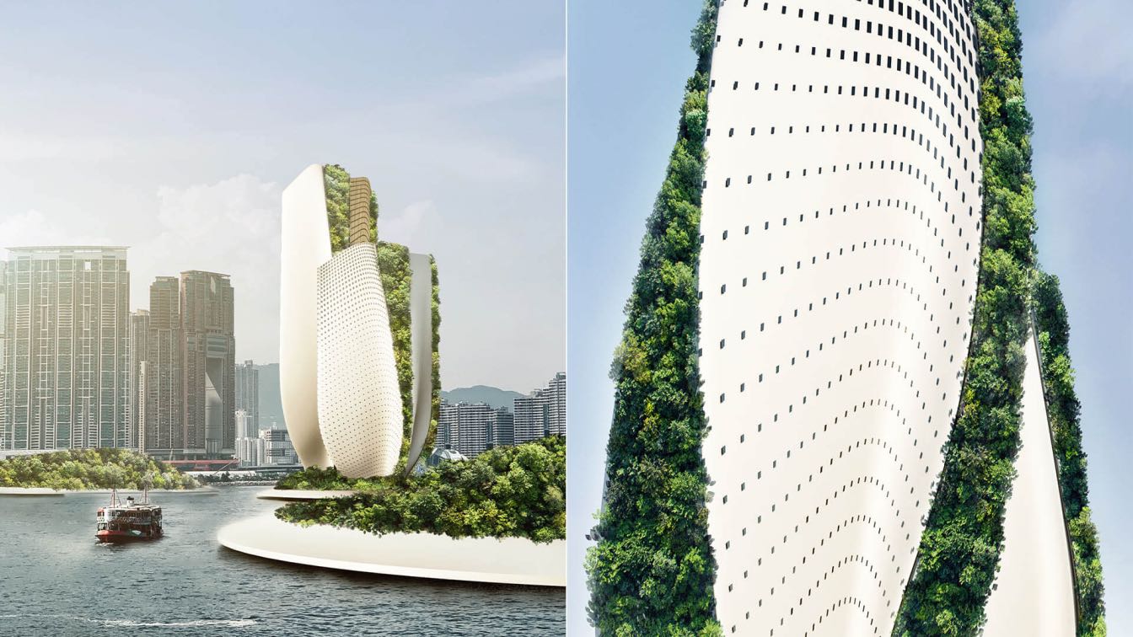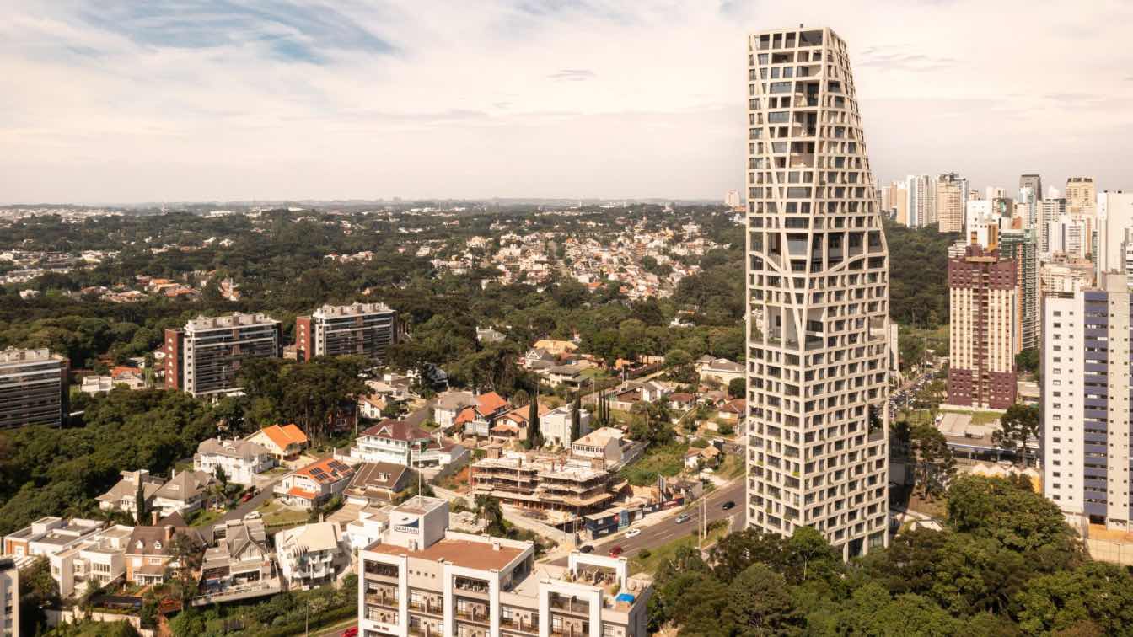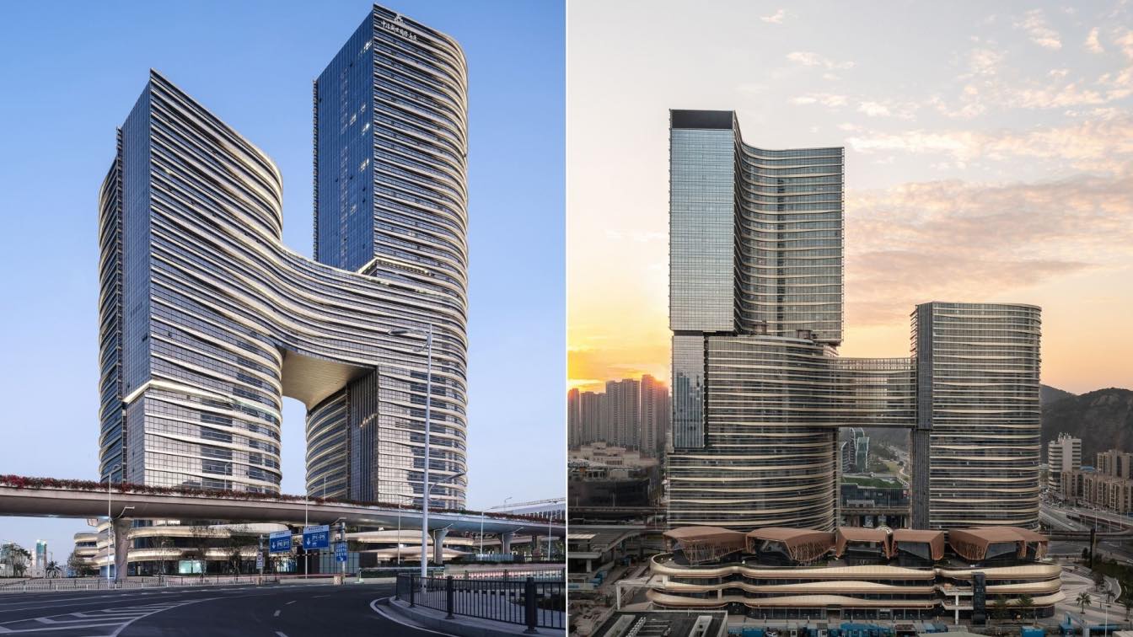Located in Singapore ''Tessearct'' skyscraper designed by Singaporean architecture student Bryant Lau Liang Chen.
Project description by student:
Skyscrapers, as its name suggests; refers to the vertical ambition to reach towards the skies. The tallest building often towers over others; existing as a symbol of sovereignty. This supremacy is unquestioned - yet the reign often ephemeral and constrained by time - since newer buildings can almost always eclipse this height. An eternal competition for height results - leading to emerging trends of taller buildings that are severely detached from the ground levels and out of human proportion. These skyscrapers cast harsh shadows over mankind, existing as a built form of social oppression. In response to these conditions - Tessearct proposes a time-based approach with individual and community involvement, to redefine the the skyscraper as a social apparatus instead of a capitalistic one.
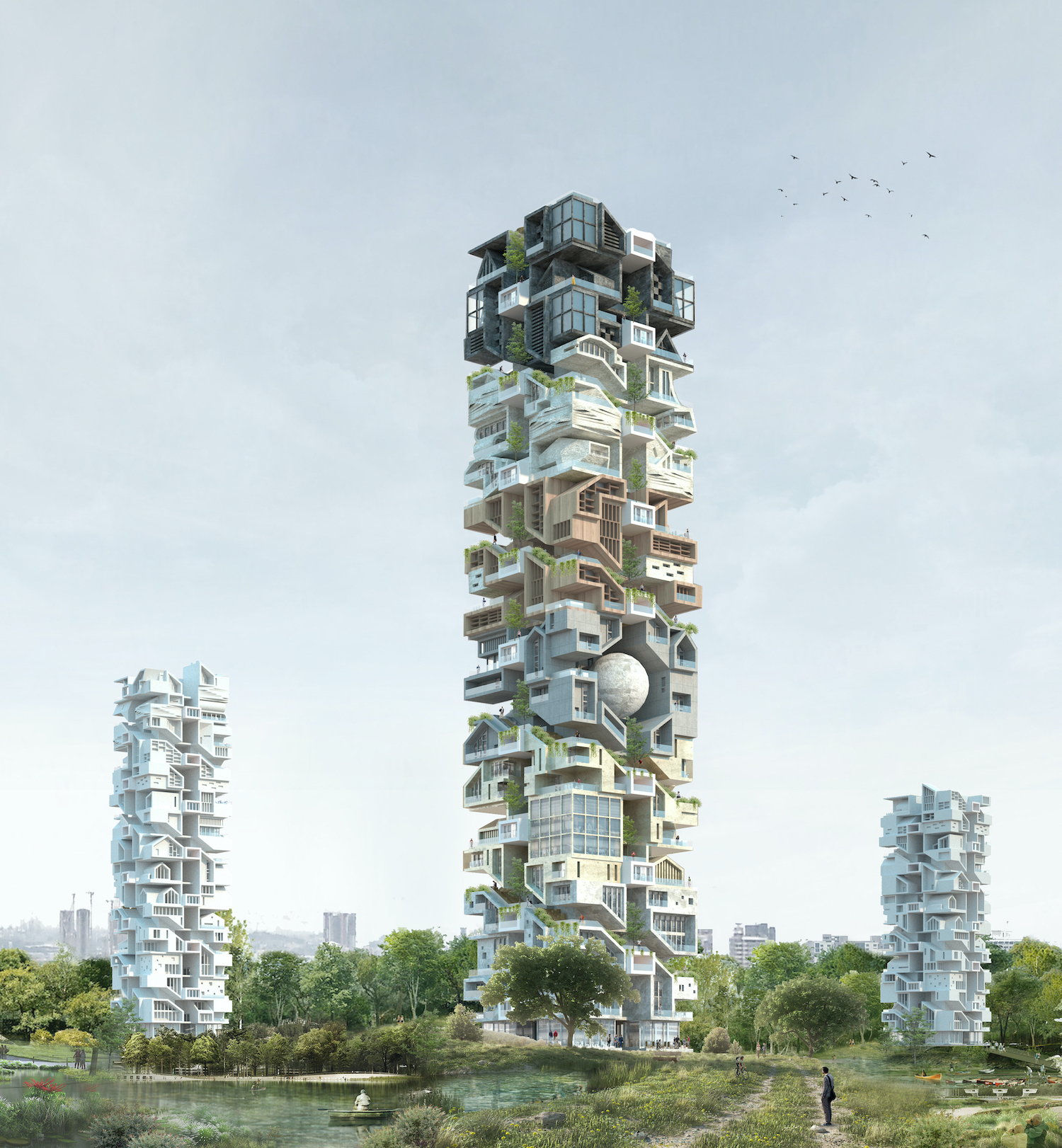 image © Bryant Lau Liang Chen
image © Bryant Lau Liang Chen
Tesseract proposes an architecture system that allows residents to participate in the design of their own units, programs and facilities within the building itself. Through this process, residents are allowed to choose their amenities and their communities, enhancing their sense of belonging in the process. Housing units will no longer be stacked in repetition with no relation whatsoever to the residents living in it - a sentimental bond between housing and men results.
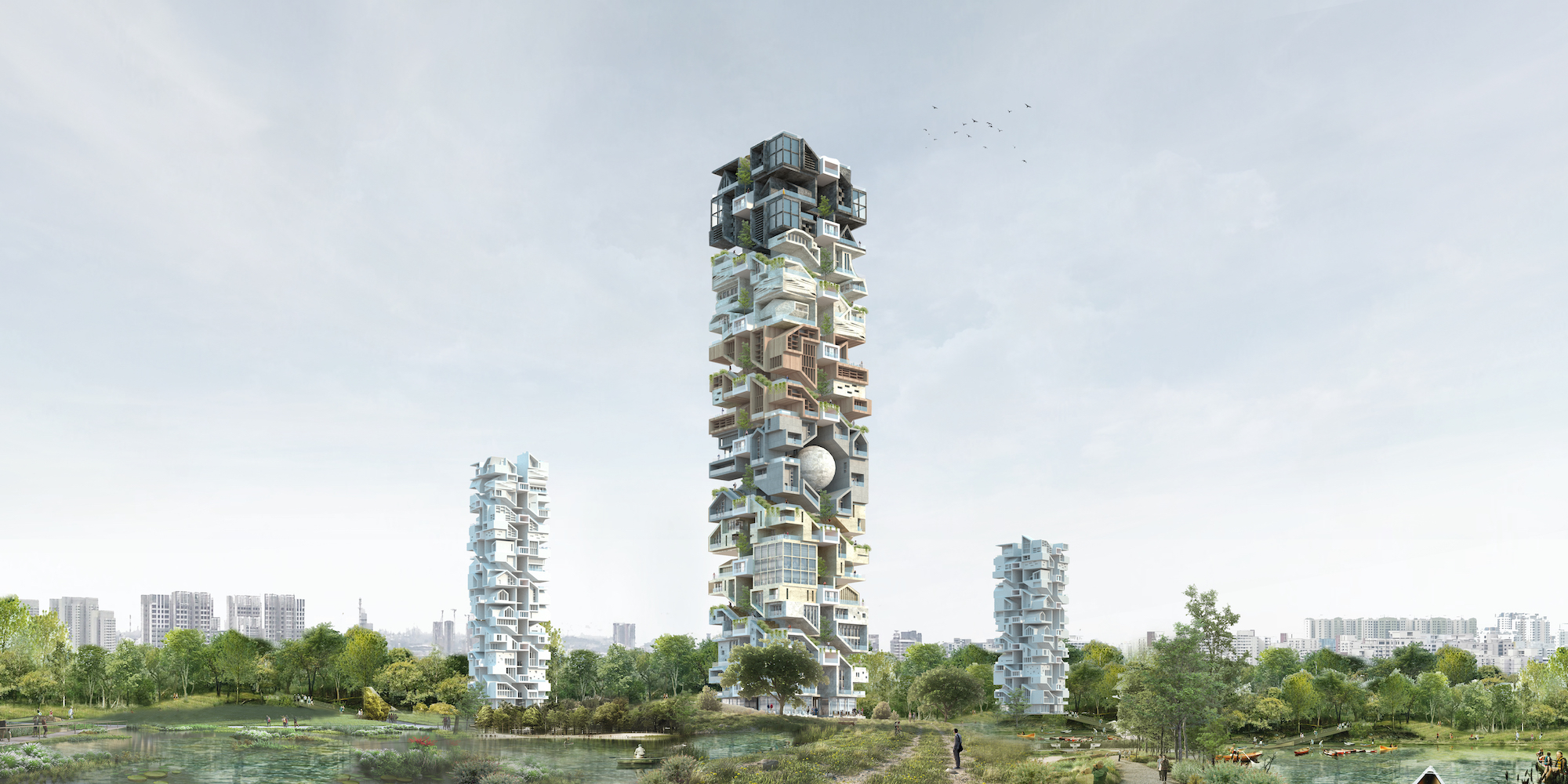 image © Bryant Lau Liang Chen
image © Bryant Lau Liang Chen
The architecture system proposed can only be completed and realized by community participatory design; enabling possibilities that goes beyond what computational design allows - highlighting the voice of mankind. High rise buildings now become a medium for individuals to express themselves; giving the power back to the residents, instead of being dictated by capitalistic agendas alone.
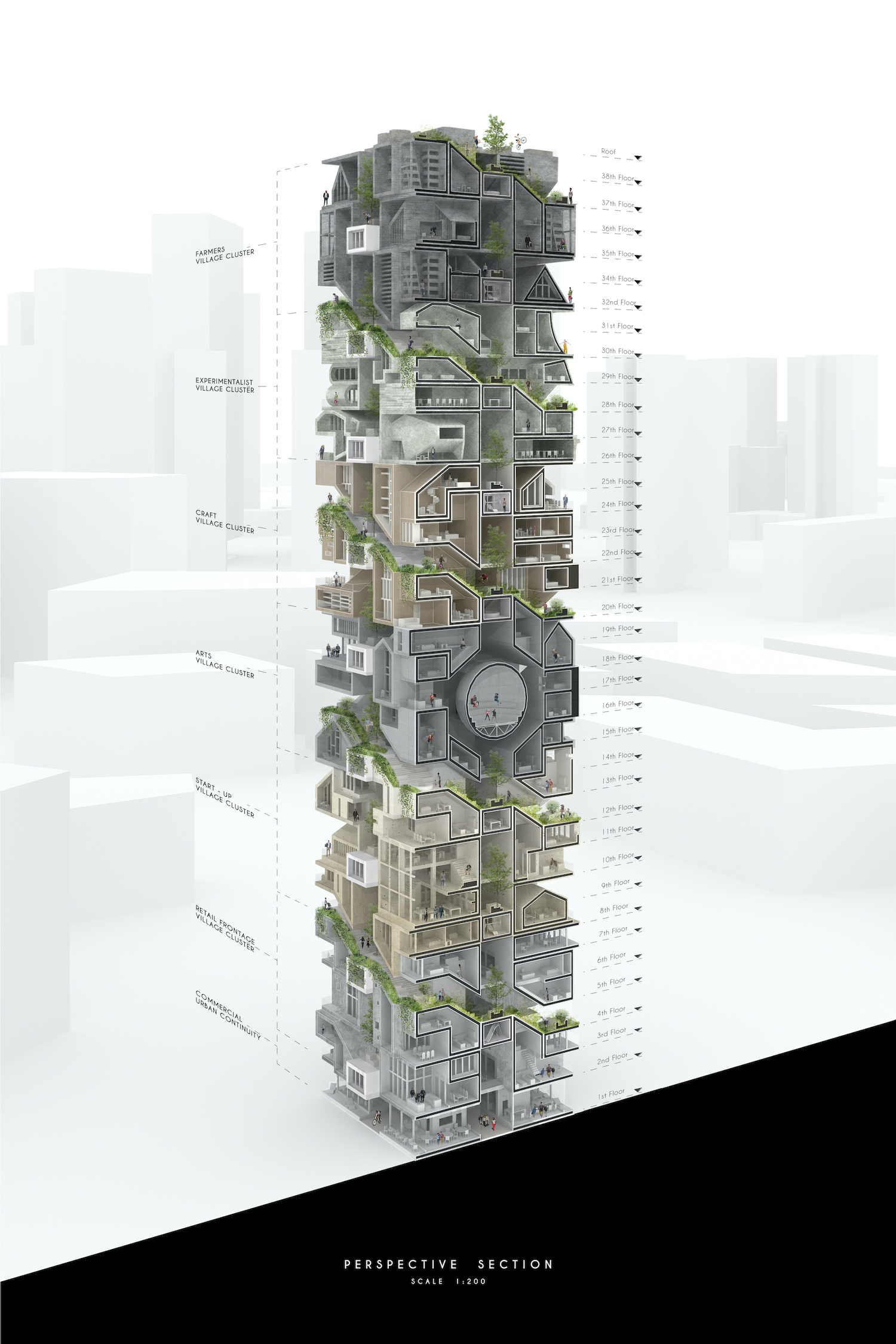 image © Bryant Lau Liang Chen
image © Bryant Lau Liang Chen
Located in Singapore, one of the densest countries in the world; the proposed design exploits planning regulations that facilitates Floor Area exemption when greeneries are introduced. Sky gardens are broken down into smaller components and spread throughout the entire vertical length of the building, creating 'Invisible' space for expansion in accordance to lifestyle changes of residents over time. Thus, units can expand or subdivide for either rent or sale, providing residents with incentives as time goes by. A longer duration of stay in resident's original homes and communities is encouraged, leading to a better sense of ownership and belonging. The volume of verticality, once thought of as finite; also opens up possibilities of further intensification through time, akin to the geometry of the Tesseract.
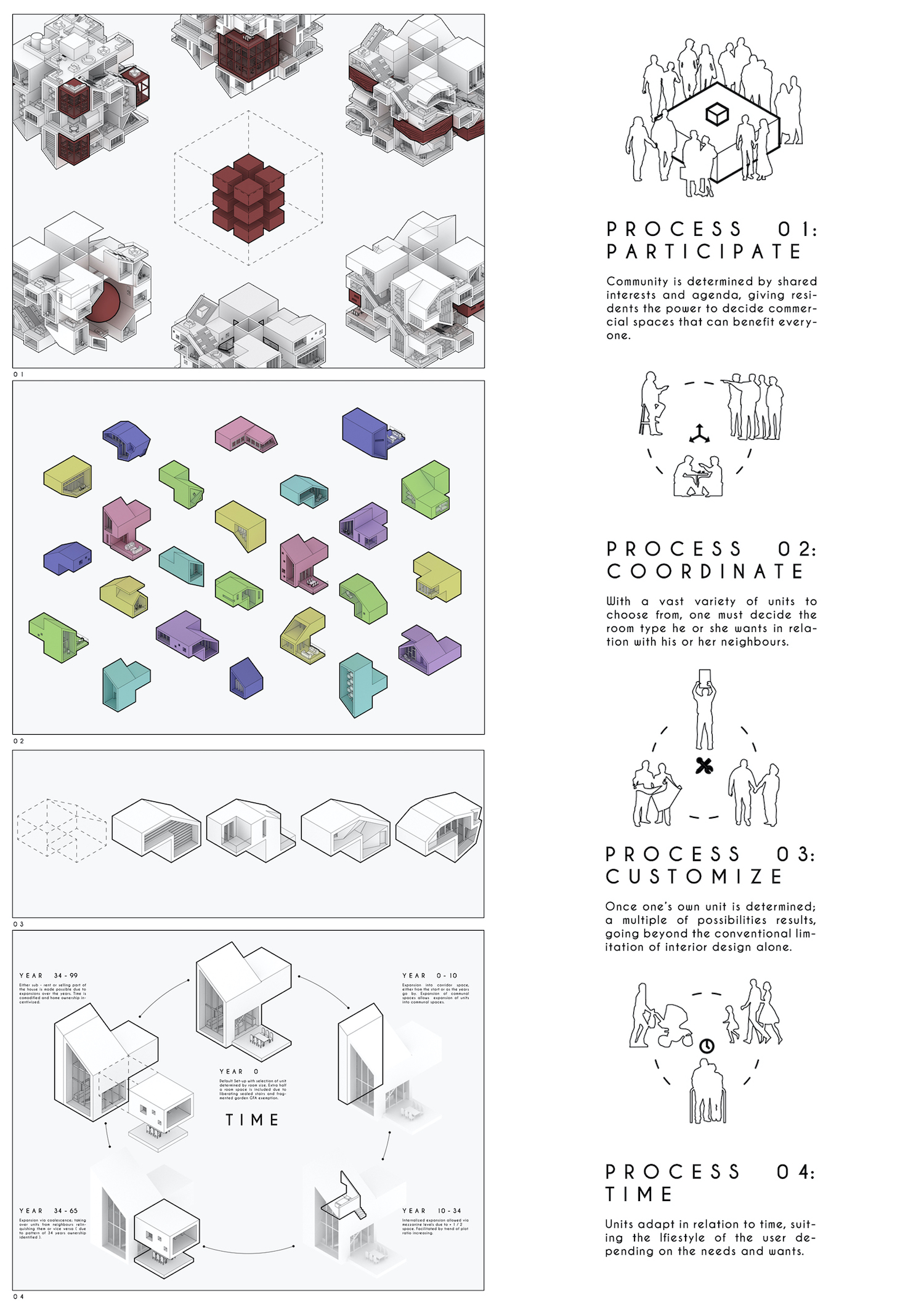 image © Bryant Lau Liang Chen
image © Bryant Lau Liang Chen
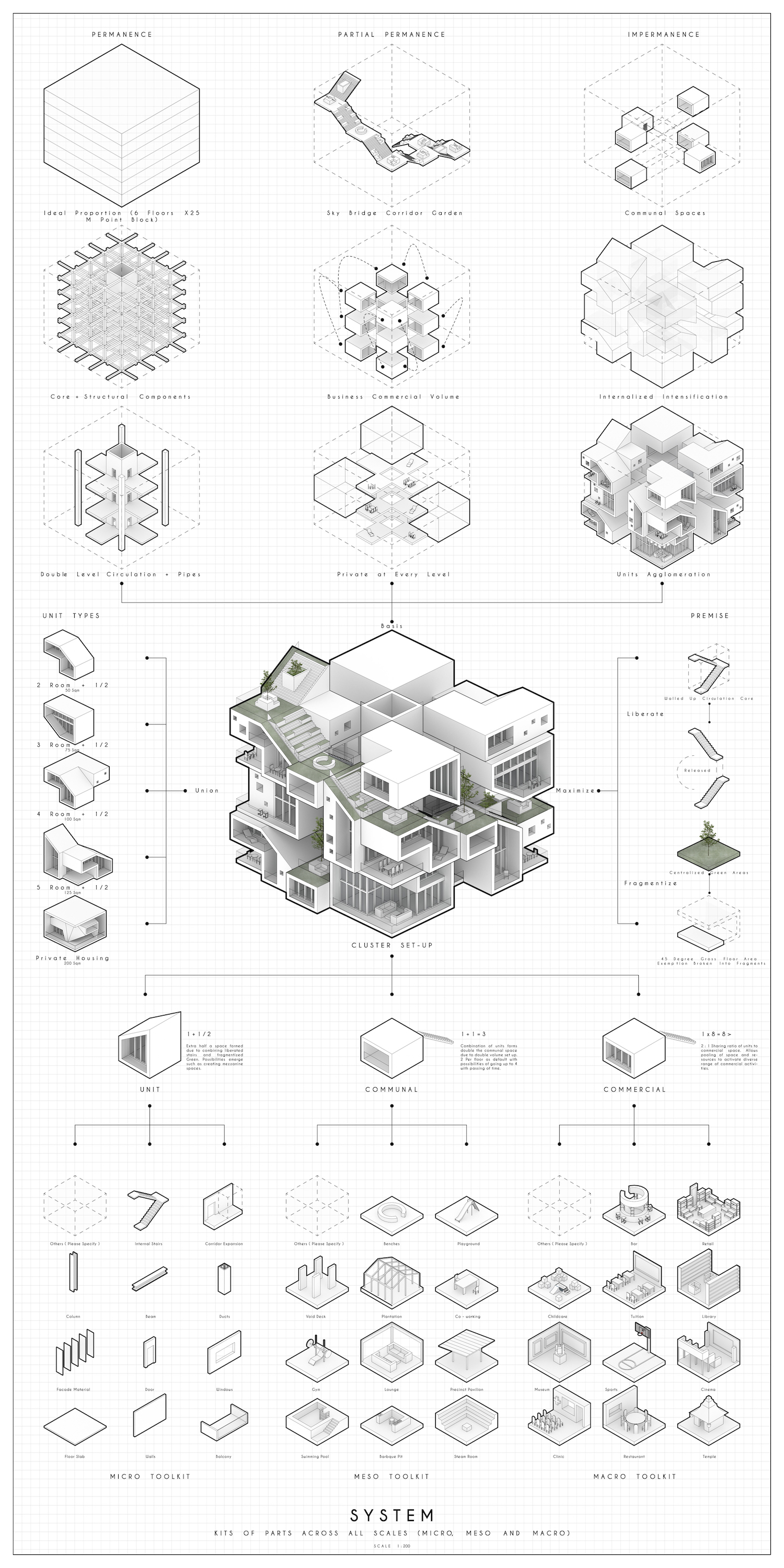 image © Bryant Lau Liang Chen
image © Bryant Lau Liang Chen
With added value of expansion through time; amenities that are inserted in a vertical manner are able to benefit from increased frontage area, which translates to more business patronage. This outcome reverses the conventional circumstances of amenities increasing in value as they are closer to the ground levels, due to higher exposure to the public. Coupled with the trend of housing units having higher value as they go higher due to better views and privacy; the conditions of value in verticality now homogenized: tall buildings will no longer be segregated into richer residents living near the top while the poorer residents live near the bottom. The vertical icon is now redefined as a socially driven apparatus.
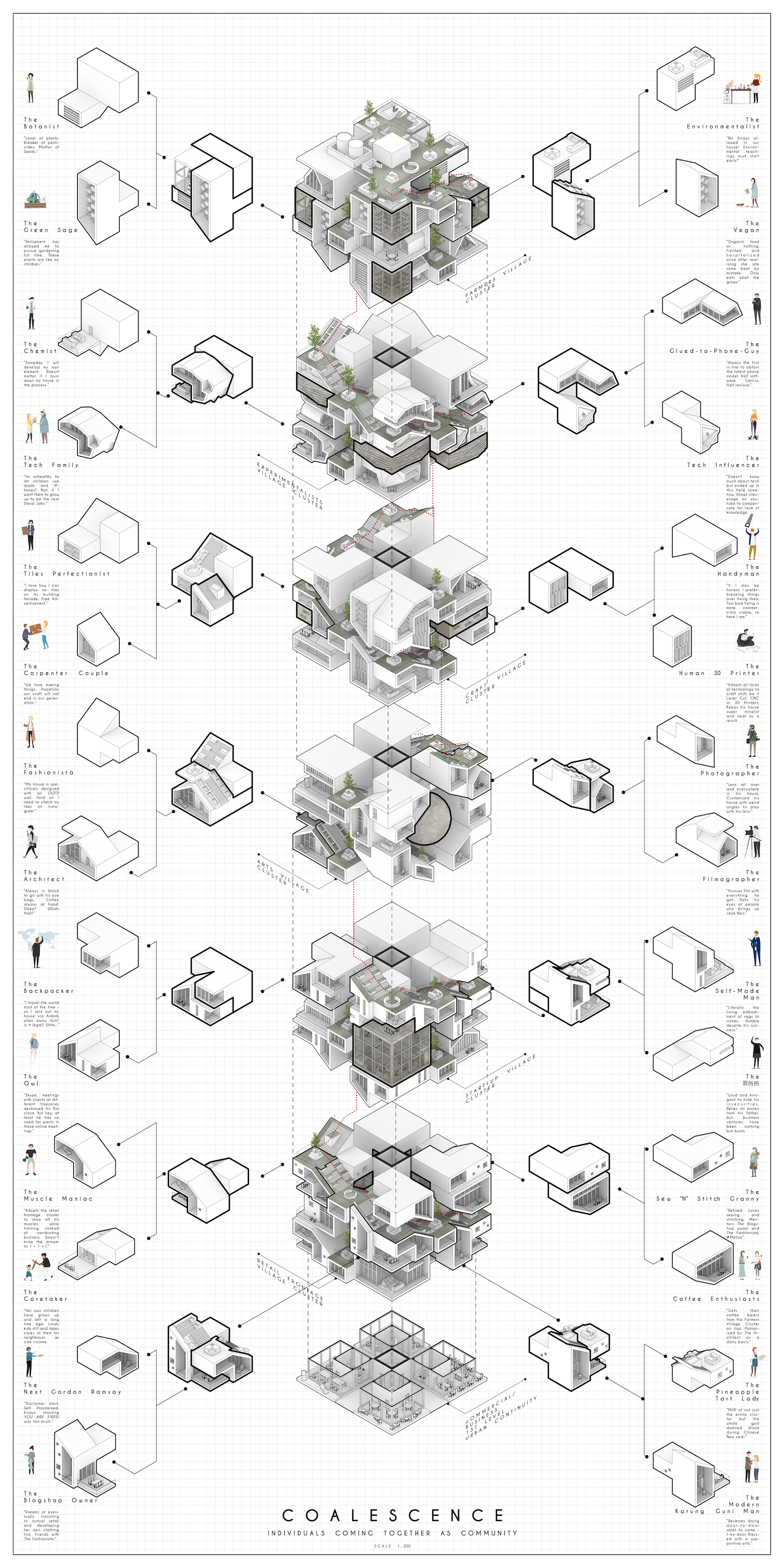 image © Bryant Lau Liang Chen
image © Bryant Lau Liang Chen
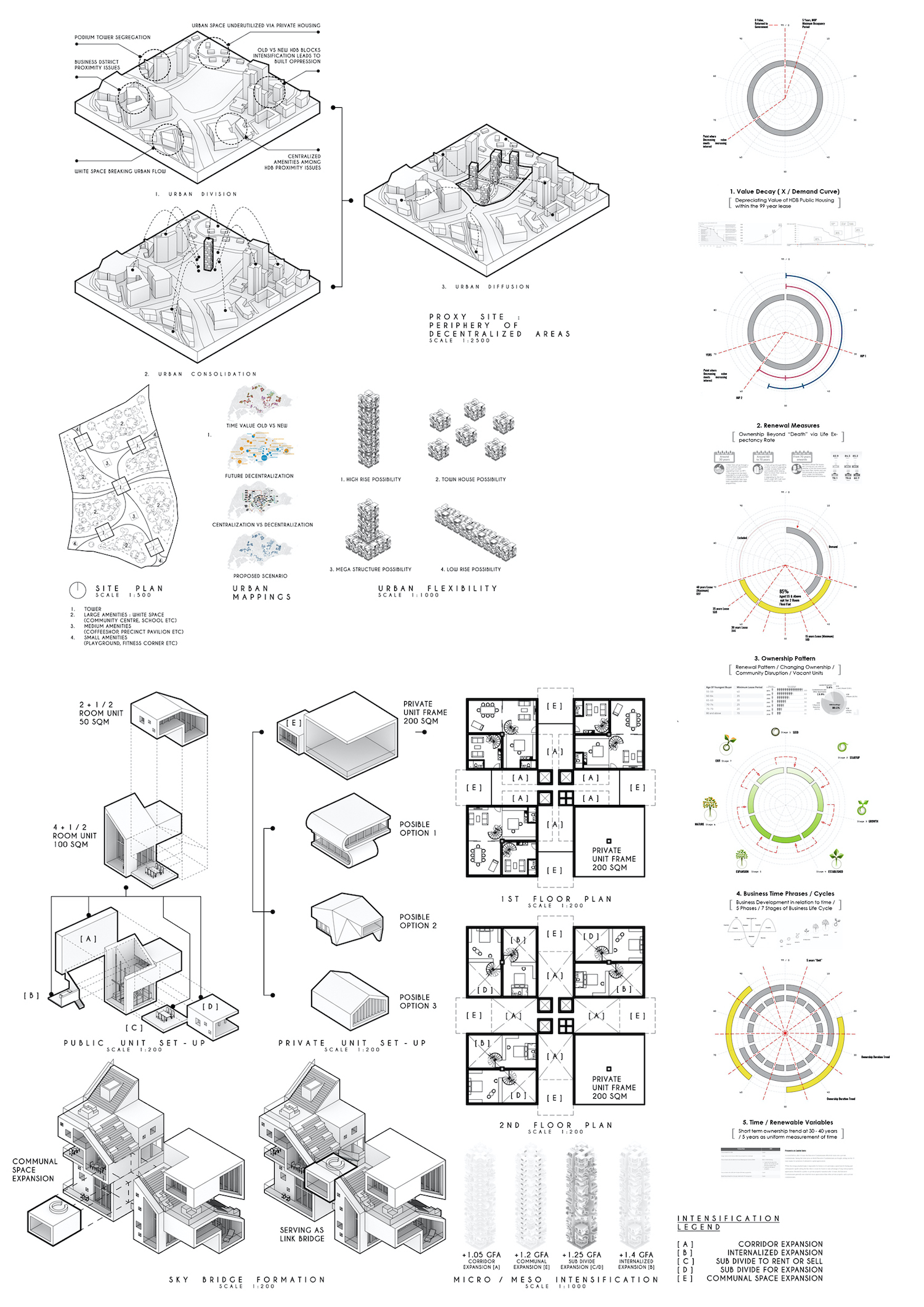 image © Bryant Lau Liang Chen
image © Bryant Lau Liang Chen
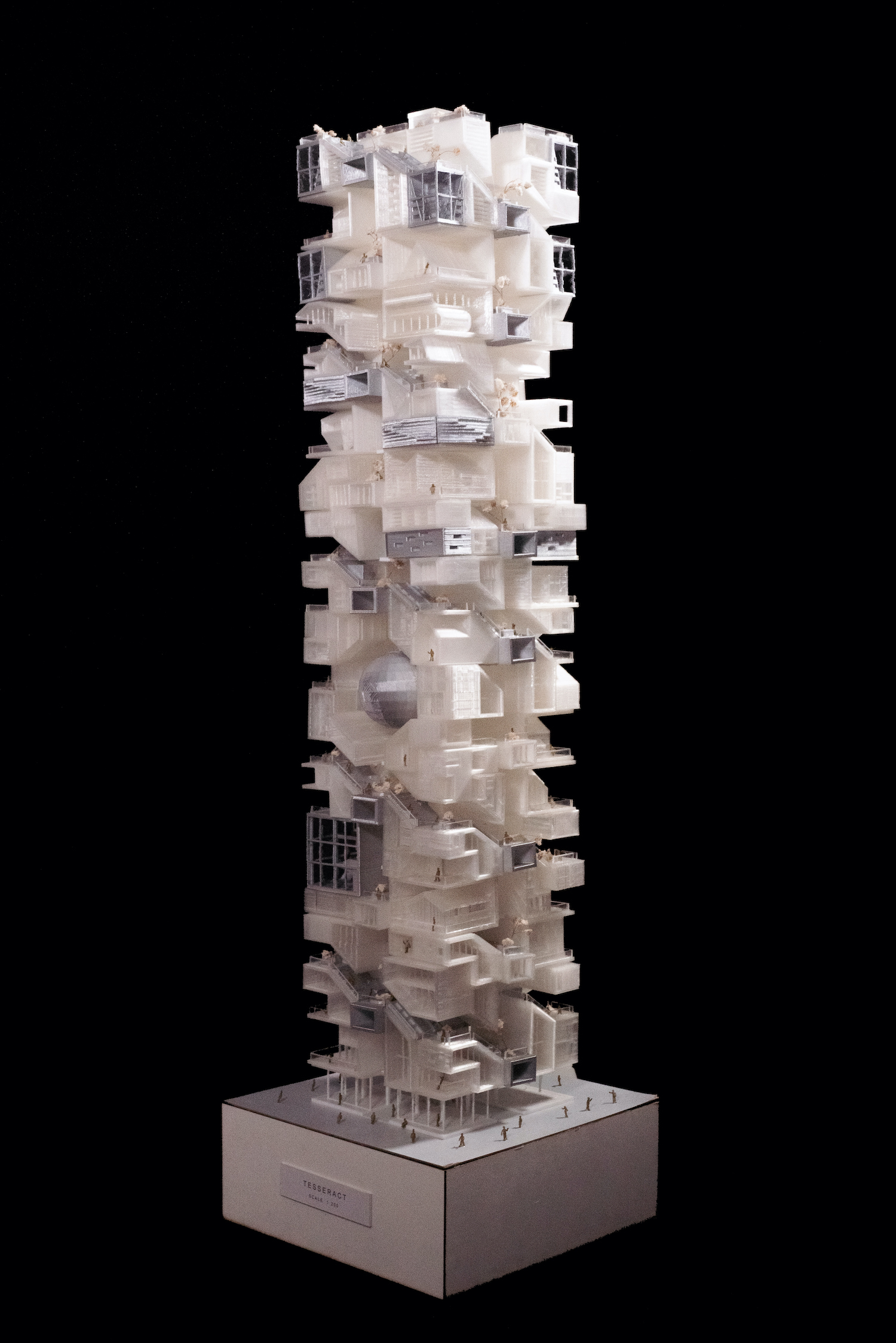 image © Bryant Lau Liang Chen
image © Bryant Lau Liang Chen
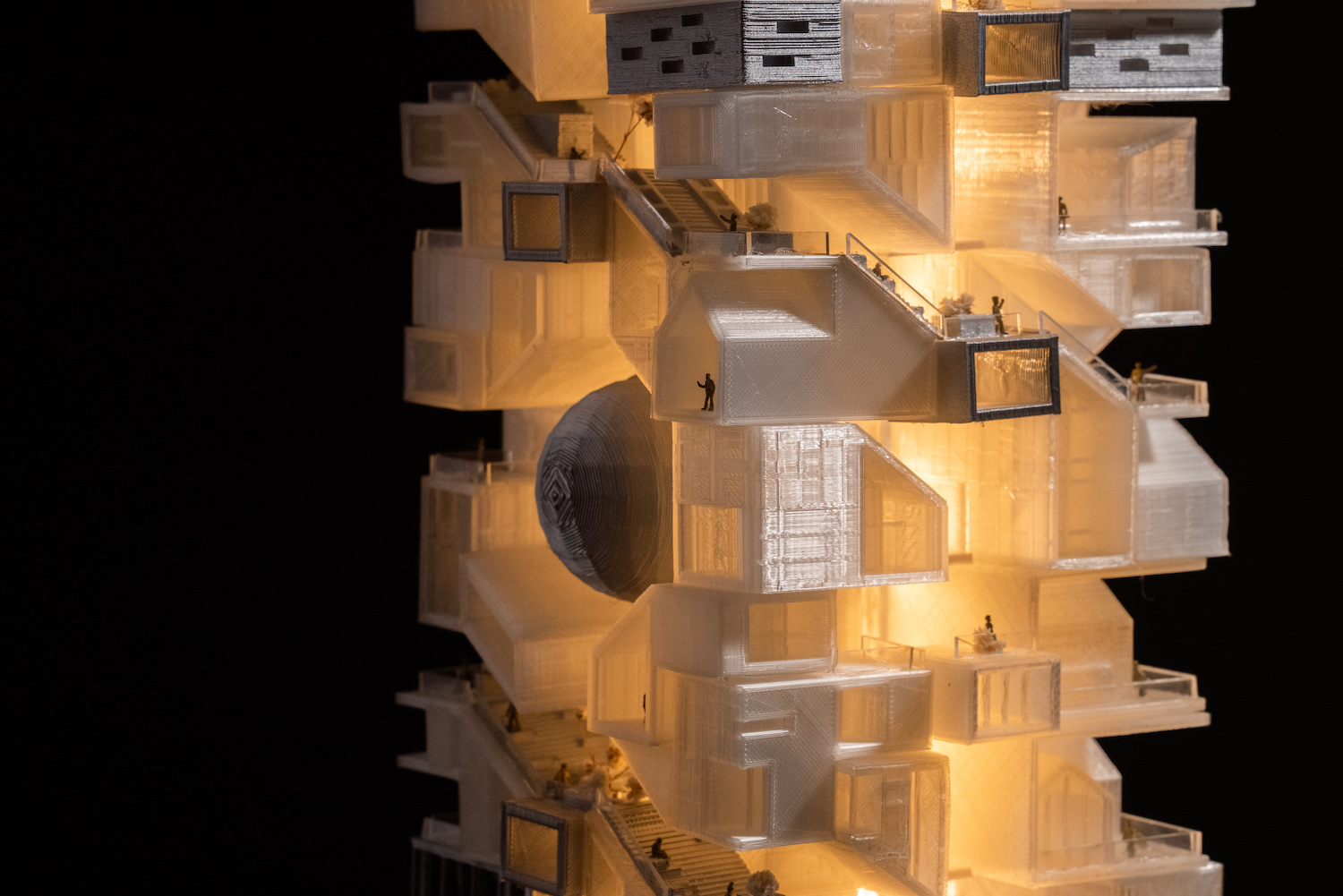 image © Bryant Lau Liang Chen
image © Bryant Lau Liang Chen
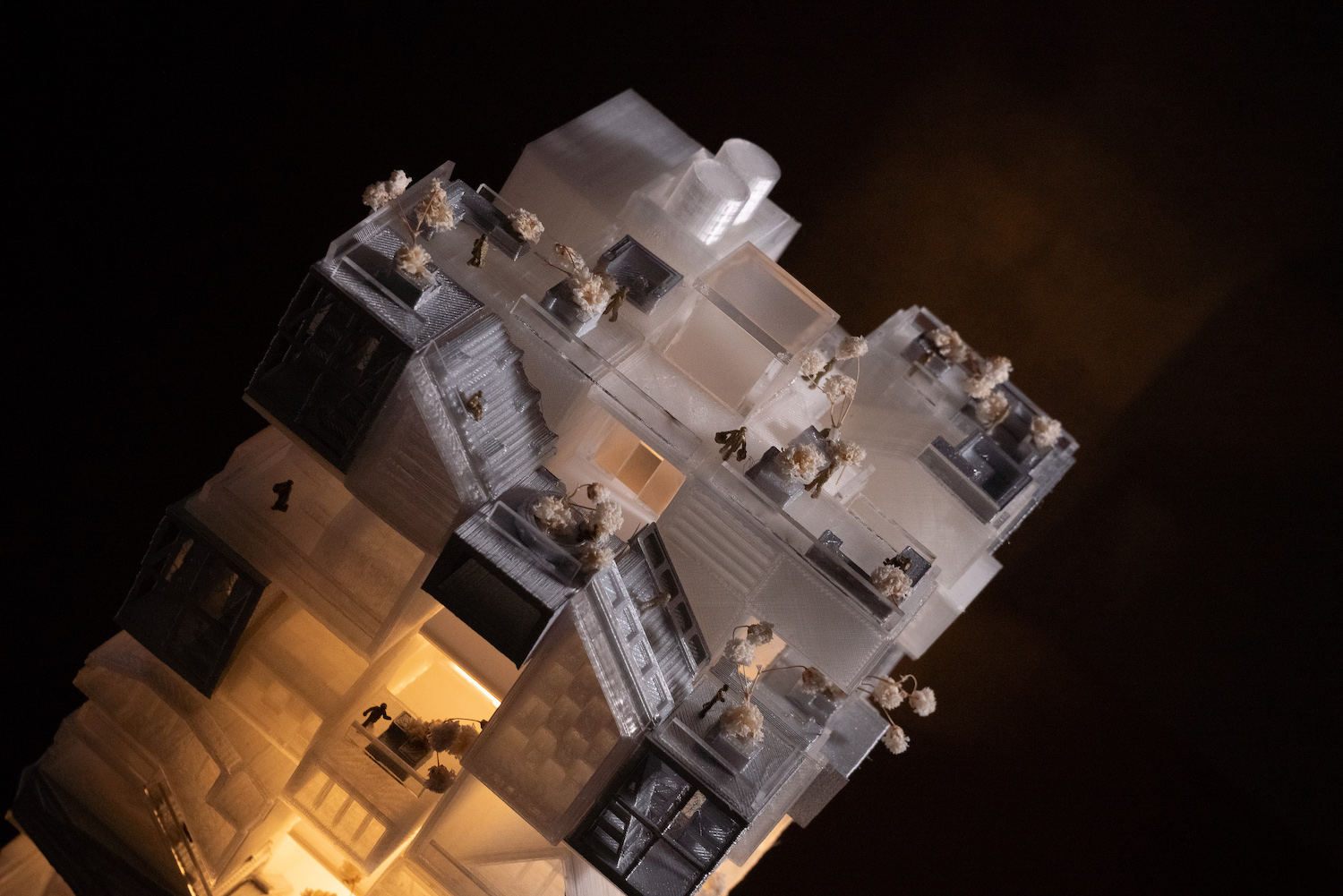 image © Bryant Lau Liang Chen
image © Bryant Lau Liang Chen
Student: Bryant Lau Liang Cheng
University: National University of Singapore
Teacher: Cho Im Sik
Year: 2019
Tools used: SketchUp, AutoCAD, Adobe Illustrator, Adobe Photoshop, 3D Printing, Laser Cutting
Project name: Tessearct: Time Based Home Ownership Incentivisation Model
Semester: Year 5 (MArch)
Location: Singapore
Height: 118 meters (39 Stories)
Type: Mixed-Used high rise

