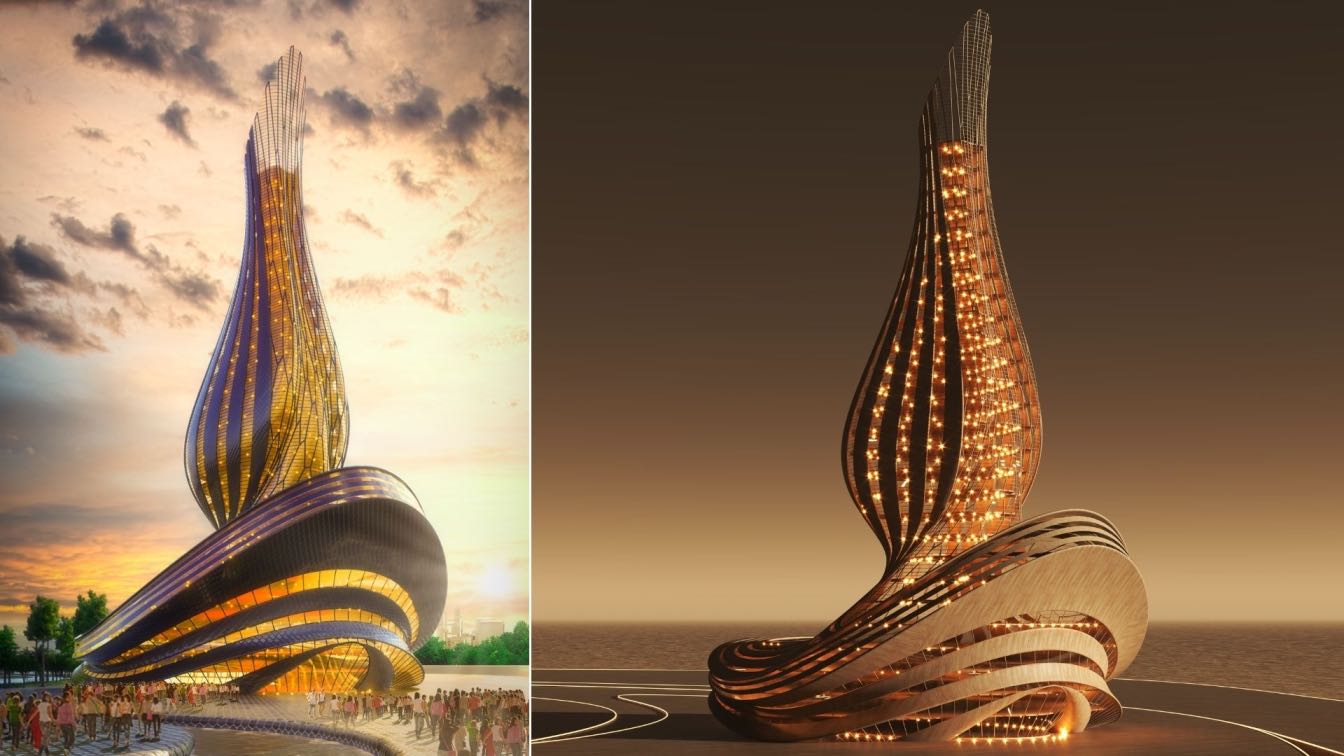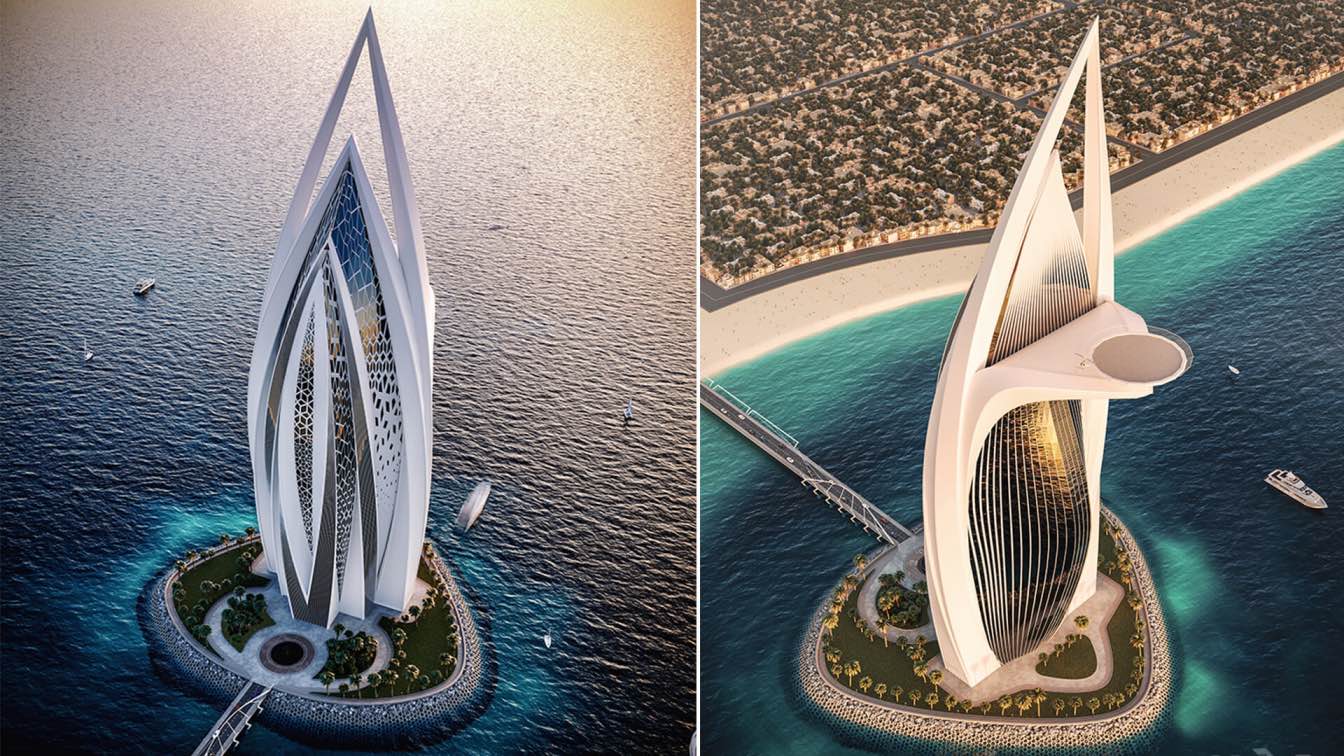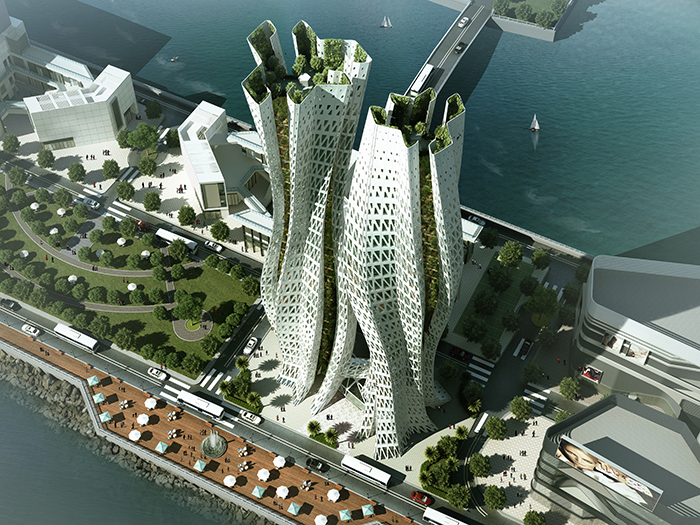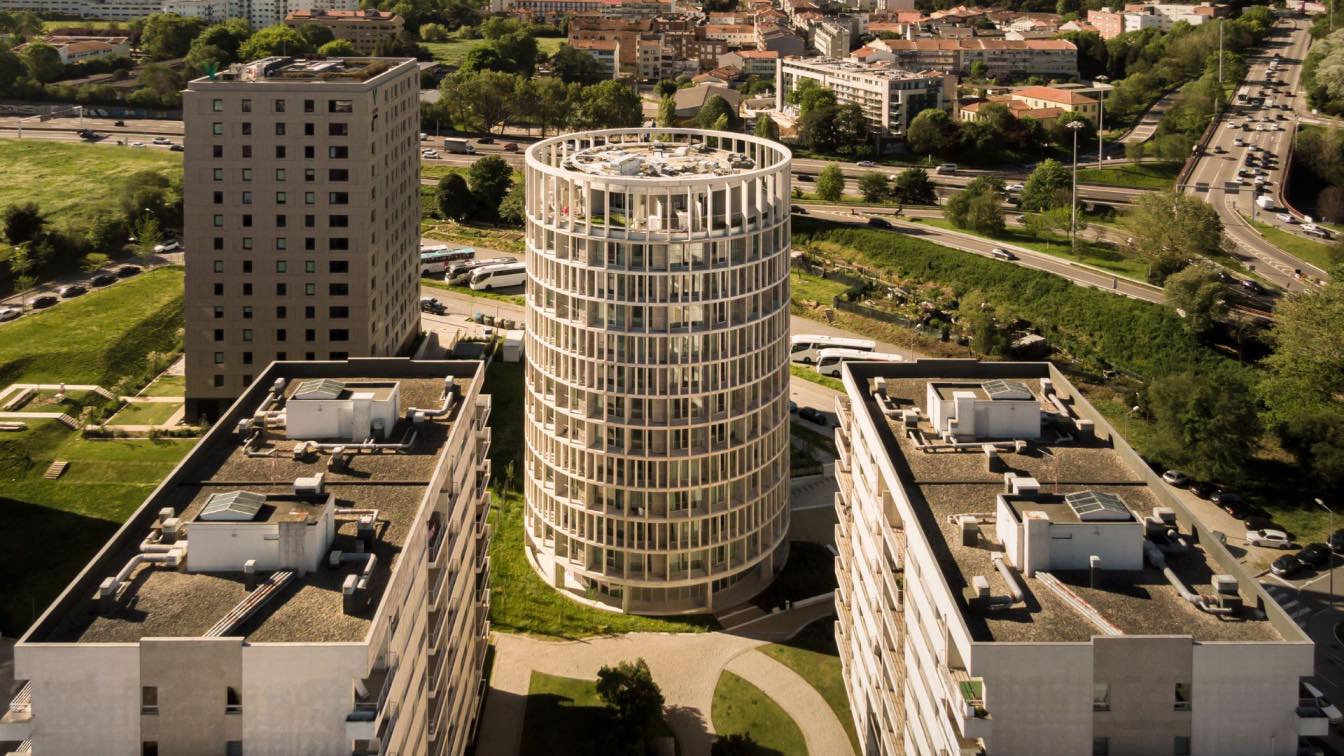Mohammad Hussen: Melania Tower is a hybrid building that includes a shopping mall, offices and luxury hotel apartments, estab- lished on the front of an artificial lake in Erbil, Iraq, with an organic structure. The length of this tower, which is about 140 meters, aims to be a tourist attraction and a landmark, helped by the formation of the organic facade based on beautiful fludity curves that leave an unforgettable trace in the memory of the beholder.
The functions of the floors in the tower range from the basement floors (4 floors), which will be used as a garage, followed by five floors for the shopping center, then 10 floors of offices and 20 floors as a hotel, an end with a 360-degree panoramic restaurant overlooking all the landscapes in the area.









