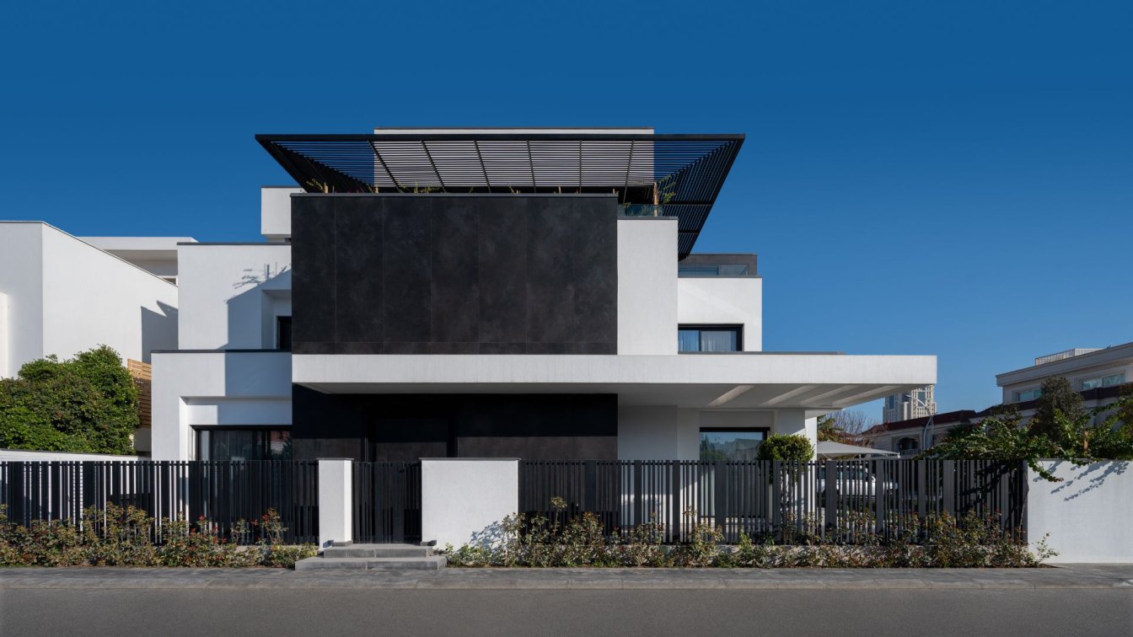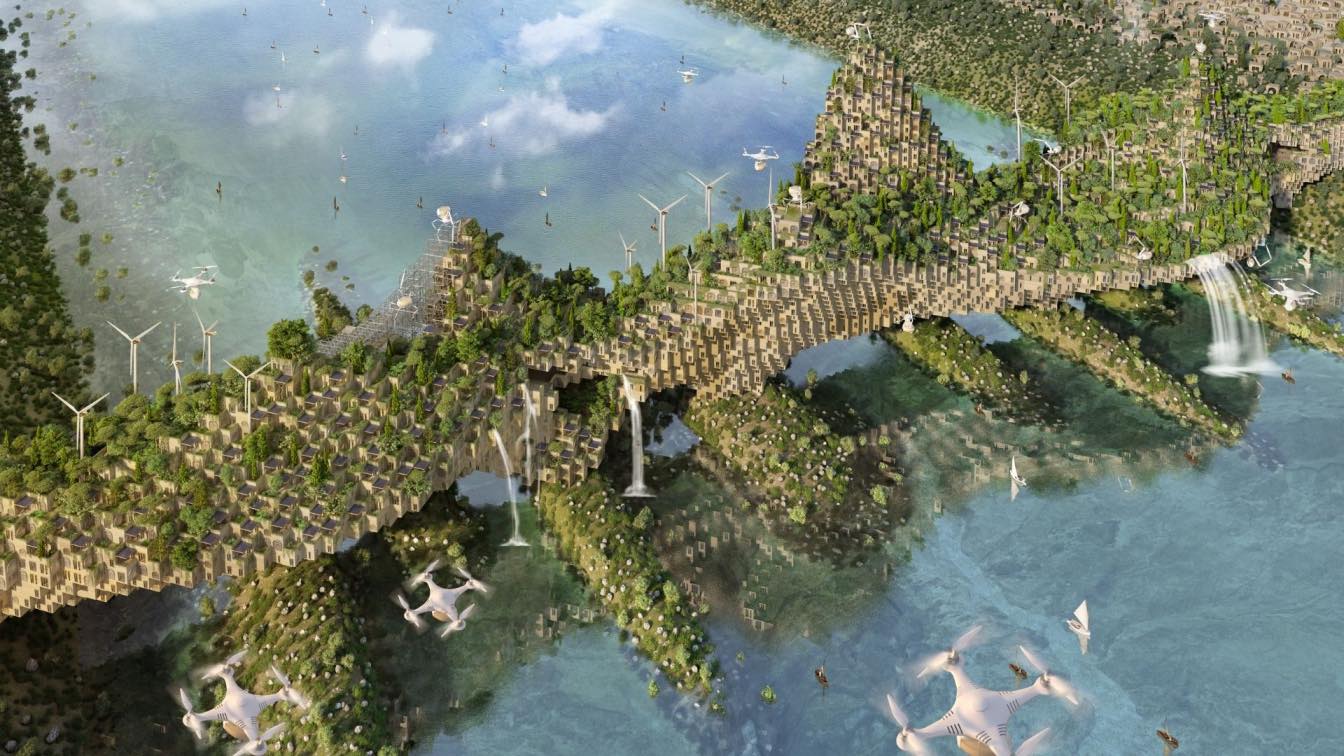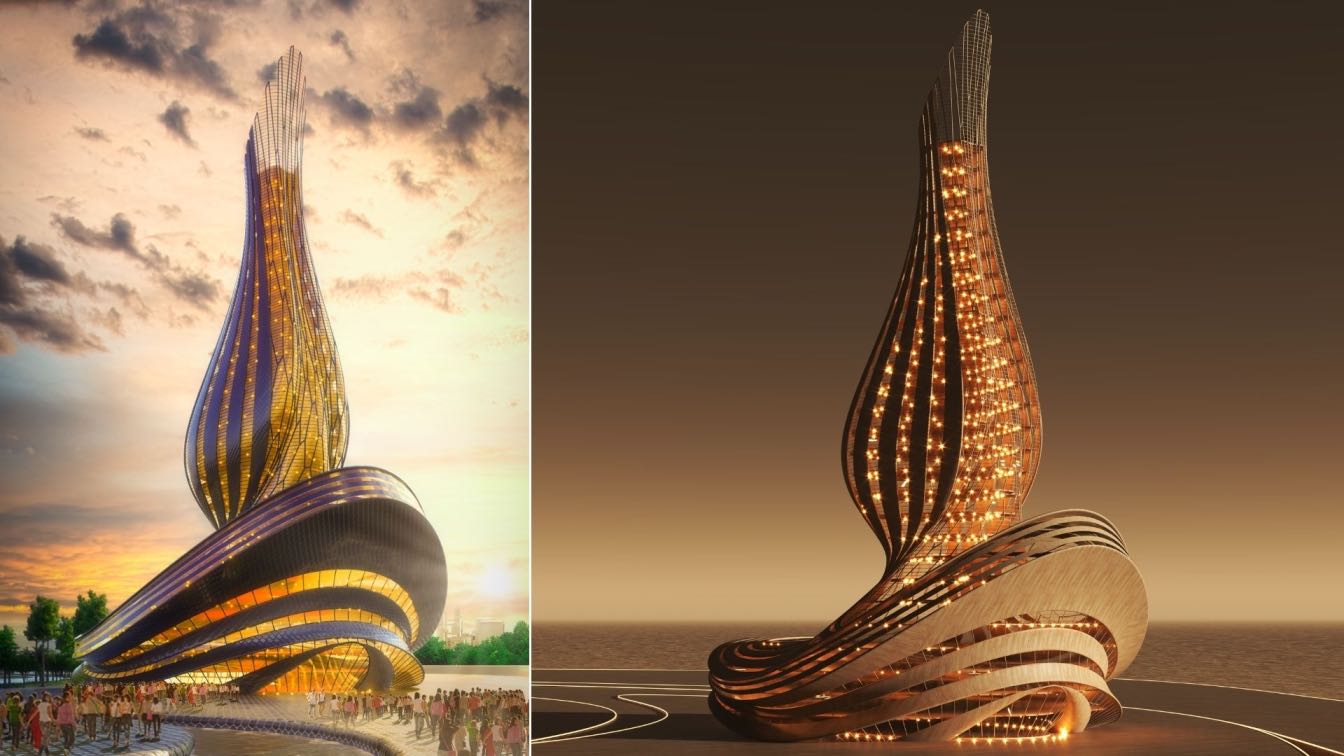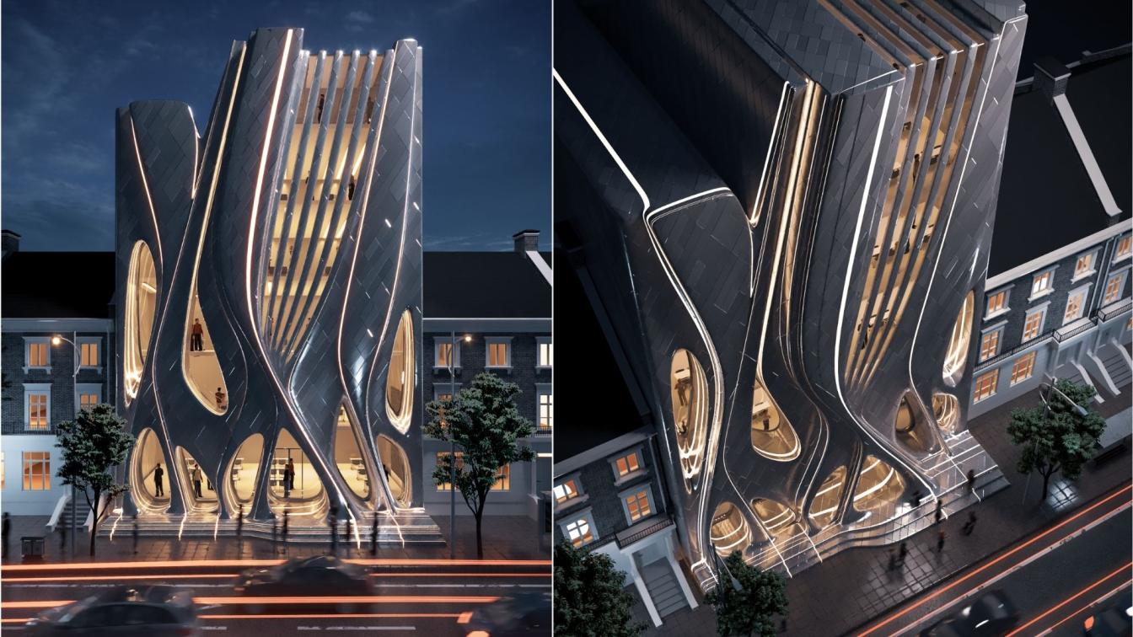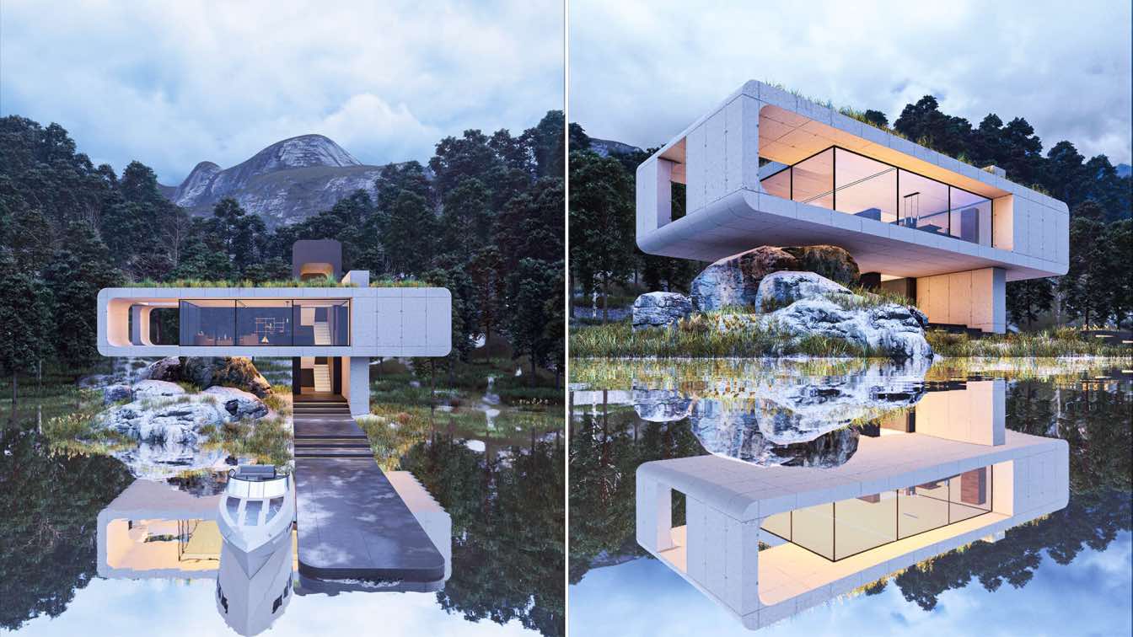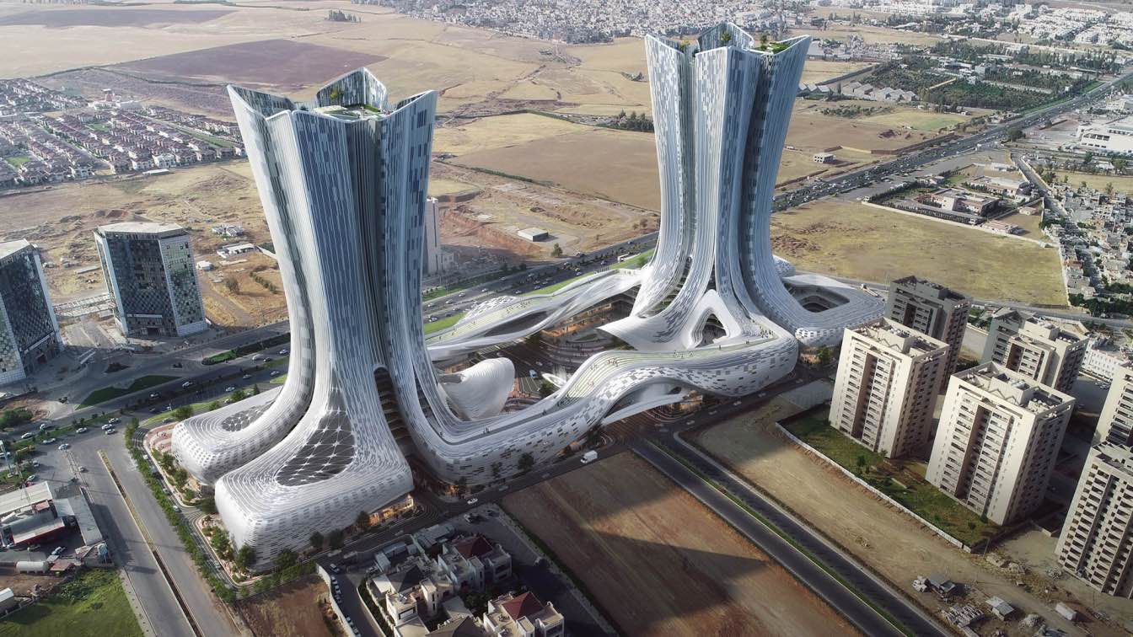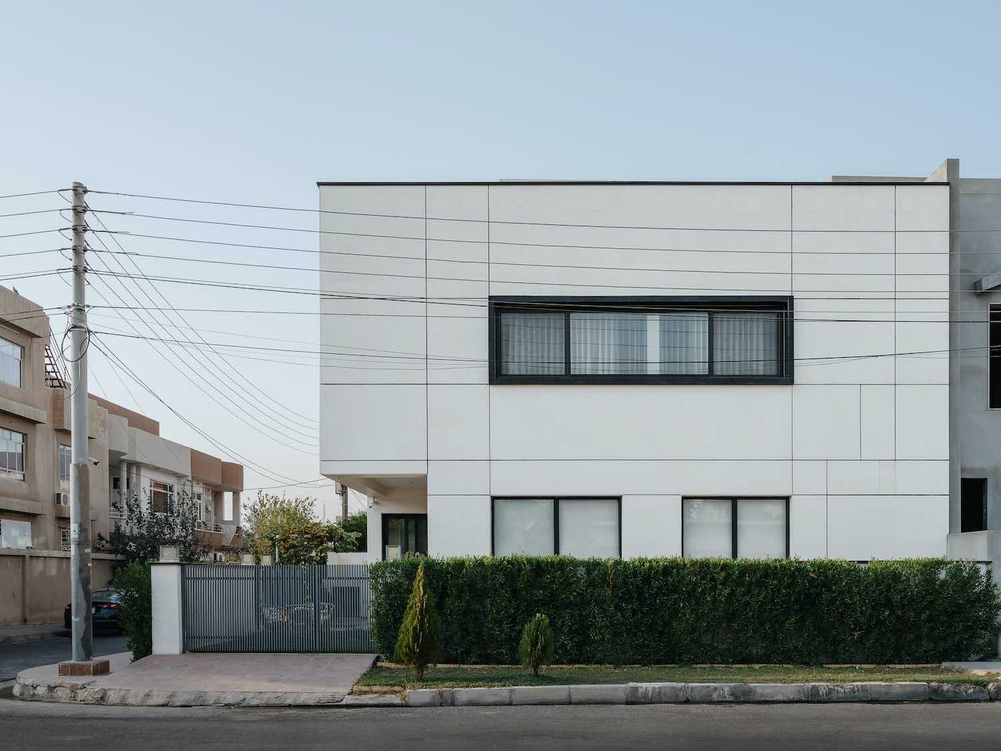The house locates in the city of Erbil in the Kurdistan region of Iraq; it spans across 600 square meters and its thoughtfully designed to harmonize with its surroundings while providing a luxoriuos living experience. Our main task as an architect was to create a house practically working in terms of functionality and privacy.
Architecture firm
SBA Consultants
Location
Erbil, Kurdistan region of Iraq
Photography
Harem Sewaisi
Principal architect
Bryar Ali, Ahmad Ismaeel
Typology
Residential › House
The project is a design concept for a round city in Baghdad featuring Islamic architecture. It uses new technology, AI Photo Generator, The idea includes organic masses that connect together creating a future city of hanging Gardens of Babylon.
Project name
Babylon Shrine
Architecture firm
BAA Architects
Tools used
AI Photo generator, Adobe Photoshop
Principal architect
Badeea Aad
Visualization
BAA Architects
Winning Project of the Rifat Chadirji Prize (3rd Place) - Competition "Rebuilding Iraq’s Liberated Areas: Mosul’s Housing". Rebuilding on the Tigris River 55 000 Plus-Energy “3D Printed” Housing Units from the Ruins of War Fighting Poverty and Feeding the Post-ISIS Mosul.
Project name
The 5 Farming Bridges
Architecture firm
Vincent Callebaut Architectures
Principal architect
Vincent Callebaut
Typology
Residential › Housing
Melania Tower is a hybrid building that includes a shopping mall, offices and luxury hotel apartments, estab- lished on the front of an artificial lake in Erbil, Iraq, with an organic structure. The length of this tower, which is about 140 meters, aims to be a tourist attraction and a landmark, helped by the formation of the organic facade based on...
Project name
Melania Tower
Architecture firm
Mohammad Hussen
Location
Erbil, Kurdistan region, Iraq
Visualization
Mohammad Hussen
Tools used
Rhinoceros 3D, Lumion, Adobe Photoshop
Typology
Commercial › Mixed Use, shopping mall, offices and luxury hotel
This design is an idea proposed for implementation in Erbil, Iraq and its main function is a emmployees building for the headquarters of a start-up company that takes advantage of this beautiful and modern facade to visually prove its strength in the field of entrepreneur- ship in the midst of a recurring traditional architecture.
Project name
Office Building Design
Architecture firm
Mohammad Hussen
Location
Erbil, Kurdistan region, Iraq
Tools used
Rhinoceros 3D, Autodesk 3ds Max, Corona Renderer, Adobe Photoshop
Principal architect
Mohammad Hussen
Visualization
Mohammad Hussen
Typology
Office - Building
Precast modular houses are used globally nowadays , with alot of advantages for their users , but their main problem is that the designs of modular units is too general than not specified to a certain environment. That's why, they are often can't be well adapted with their surrounding environment .
Project name
The Dream Space
Architecture firm
Hady Mirawdaly
Tools used
SketchUp, Lumion, Adobe Photoshop
Principal architect
Hady Mirawdaly
Visualization
Hady Mirawdaly
Typology
Residential › House
Partner Studio Architecture in collaboration with Parsha Architects designed Future Towers at the main entrance of the (future city complex)in Erbil, Kurdistan to show the dynamic mixed-use building as the first of its kind in the Region.
Project name
Future City Towers
Architecture firm
Partner Studio, Parsha Architects
Location
Erbil, Kurdistan, Iraq
Visualization
www.lifang-cg.com
Tools used
Rhinoceros 3D, Grasshoper, Autodesk 3ds Max, SketchUp, Adobe Photoshop
Principal architect
Rawand A. Amin
Design team
Rawand A. Amin, Gardun D. Kamal, Shwan A. ALi, Shawin, Parykhan Ghafur, Rebal Jbeer
Typology
Mixed-use building
The Erbil-based architecture practice Studio Bryar Ali has recently completed AH House, located in the capital city of Erbil, Kurdistan region.
Architecture firm
Studio Bryar Ali
Location
Erbil, Kurdistan region, Iraq
Photography
Harem Sewaisi
Principal architect
Bryar Ali
Interior design
Studio Bryar Ali
Supervision
Studio Bryar Ali
Visualization
Studio Bryar Ali
Tools used
AutoCAD, Adobe Photoshop, Lightroom
Typology
Residential, Houses

