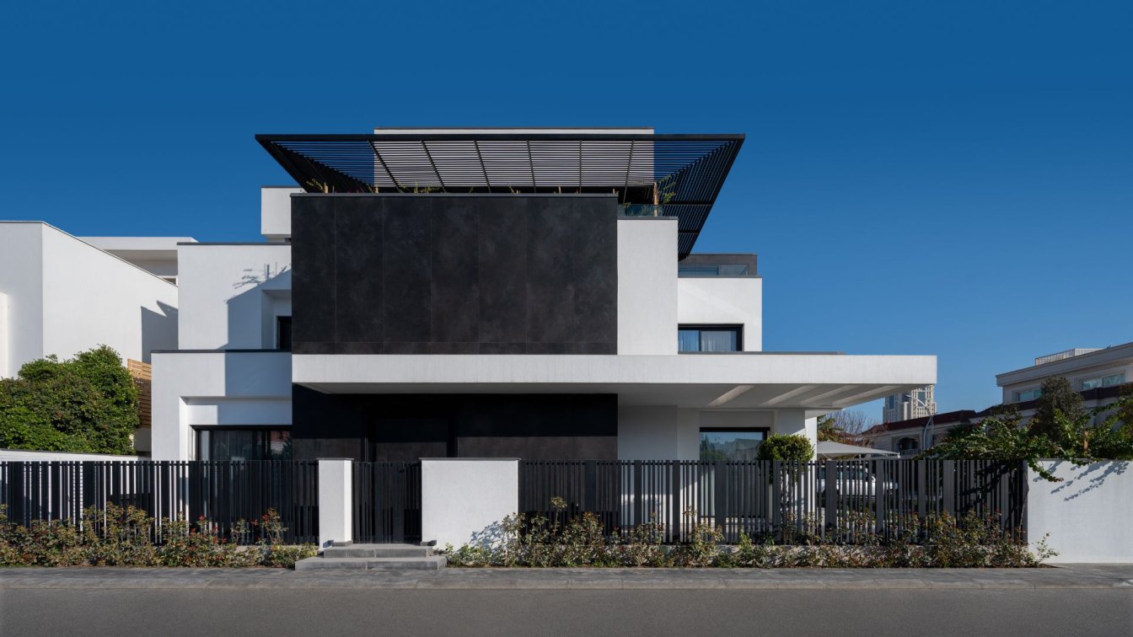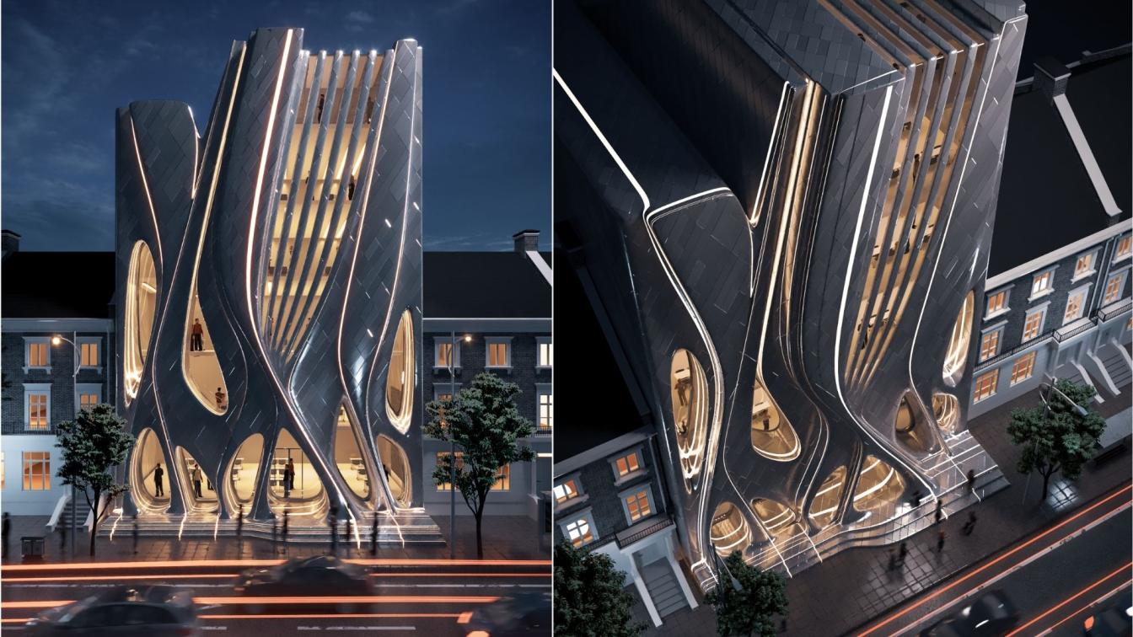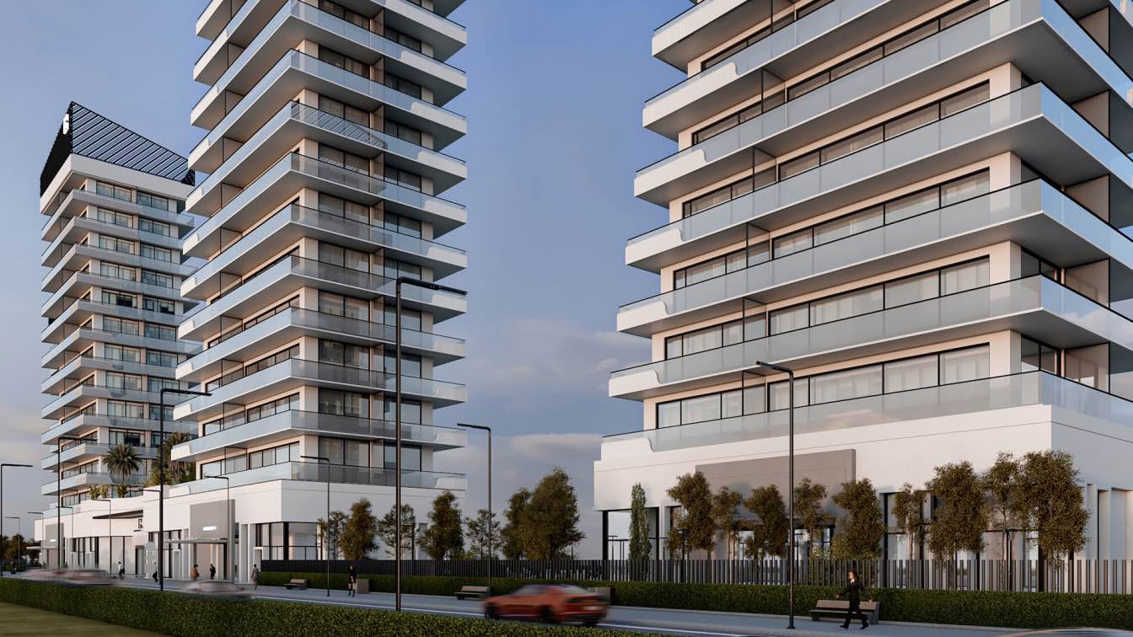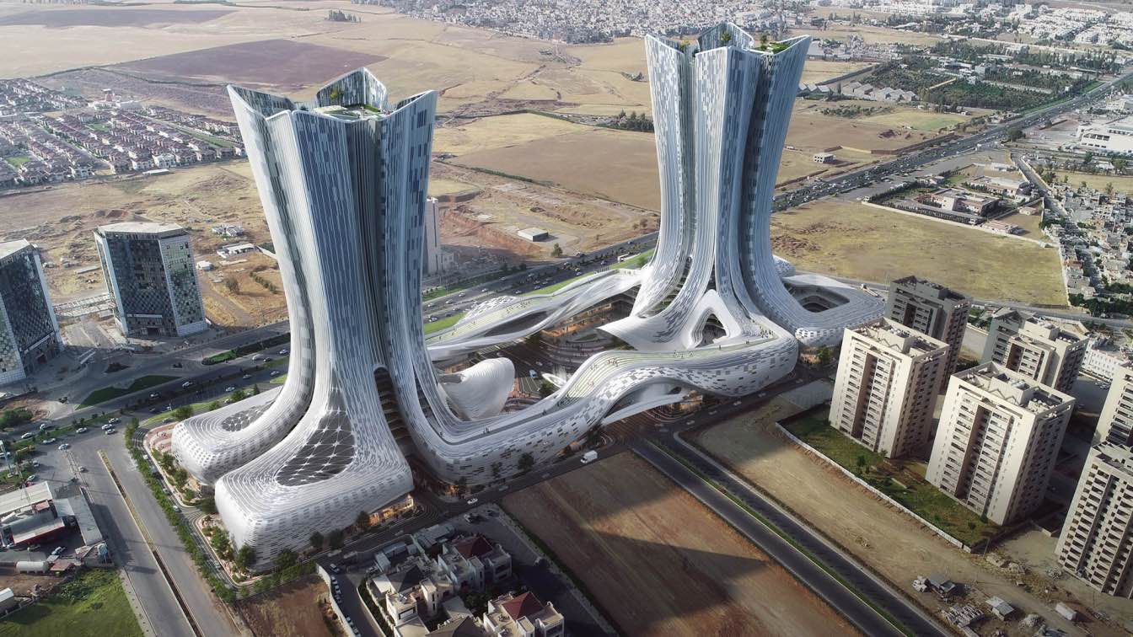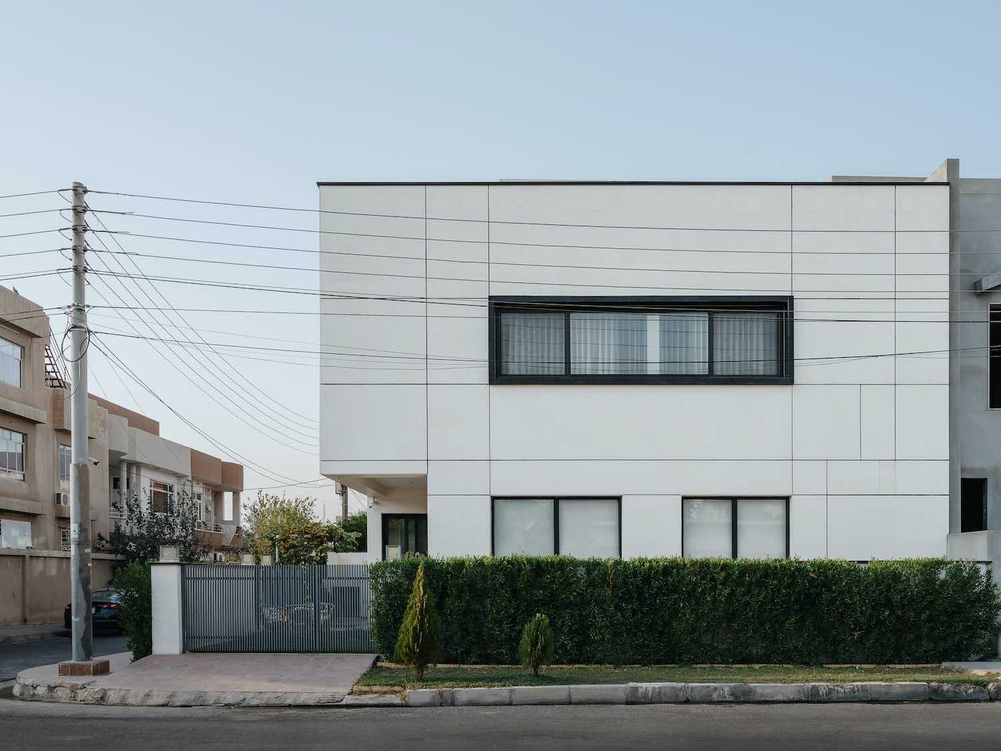The house locates in the city of Erbil in the Kurdistan region of Iraq; it spans across 600 square meters and its thoughtfully designed to harmonize with its surroundings while providing a luxoriuos living experience. Our main task as an architect was to create a house practically working in terms of functionality and privacy.
Architecture firm
SBA Consultants
Location
Erbil, Kurdistan region of Iraq
Photography
Harem Sewaisi
Principal architect
Bryar Ali, Ahmad Ismaeel
Typology
Residential › House
This design is an idea proposed for implementation in Erbil, Iraq and its main function is a emmployees building for the headquarters of a start-up company that takes advantage of this beautiful and modern facade to visually prove its strength in the field of entrepreneur- ship in the midst of a recurring traditional architecture.
Project name
Office Building Design
Architecture firm
Mohammad Hussen
Location
Erbil, Kurdistan region, Iraq
Tools used
Rhinoceros 3D, Autodesk 3ds Max, Corona Renderer, Adobe Photoshop
Principal architect
Mohammad Hussen
Visualization
Mohammad Hussen
Typology
Office - Building
The project is a luxurious high-end residential locating at one of the prominent locations in Erbil city. Over a plot area of 170000 sqm, and with a built-up area of 32000 sqm, the buildings comprise.
Architecture firm
Studio Bryar Ali
Location
Erbil, Kurdistan region of Iraq
Visualization
Studio Bryar Ali
Tools used
Autodesk 3ds Max, V-ray, Adobe Photoshop
Principal architect
Bryar Ali
Design team
Muhamad Marabi, Suzan Sartip, Hero Tahir, Bryar Ali
Typology
Residential › Apartments
Partner Studio Architecture in collaboration with Parsha Architects designed Future Towers at the main entrance of the (future city complex)in Erbil, Kurdistan to show the dynamic mixed-use building as the first of its kind in the Region.
Project name
Future City Towers
Architecture firm
Partner Studio, Parsha Architects
Location
Erbil, Kurdistan, Iraq
Visualization
www.lifang-cg.com
Tools used
Rhinoceros 3D, Grasshoper, Autodesk 3ds Max, SketchUp, Adobe Photoshop
Principal architect
Rawand A. Amin
Design team
Rawand A. Amin, Gardun D. Kamal, Shwan A. ALi, Shawin, Parykhan Ghafur, Rebal Jbeer
Typology
Mixed-use building
The Erbil-based architecture practice Studio Bryar Ali has recently completed AH House, located in the capital city of Erbil, Kurdistan region.
Architecture firm
Studio Bryar Ali
Location
Erbil, Kurdistan region, Iraq
Photography
Harem Sewaisi
Principal architect
Bryar Ali
Interior design
Studio Bryar Ali
Supervision
Studio Bryar Ali
Visualization
Studio Bryar Ali
Tools used
AutoCAD, Adobe Photoshop, Lightroom
Typology
Residential, Houses

