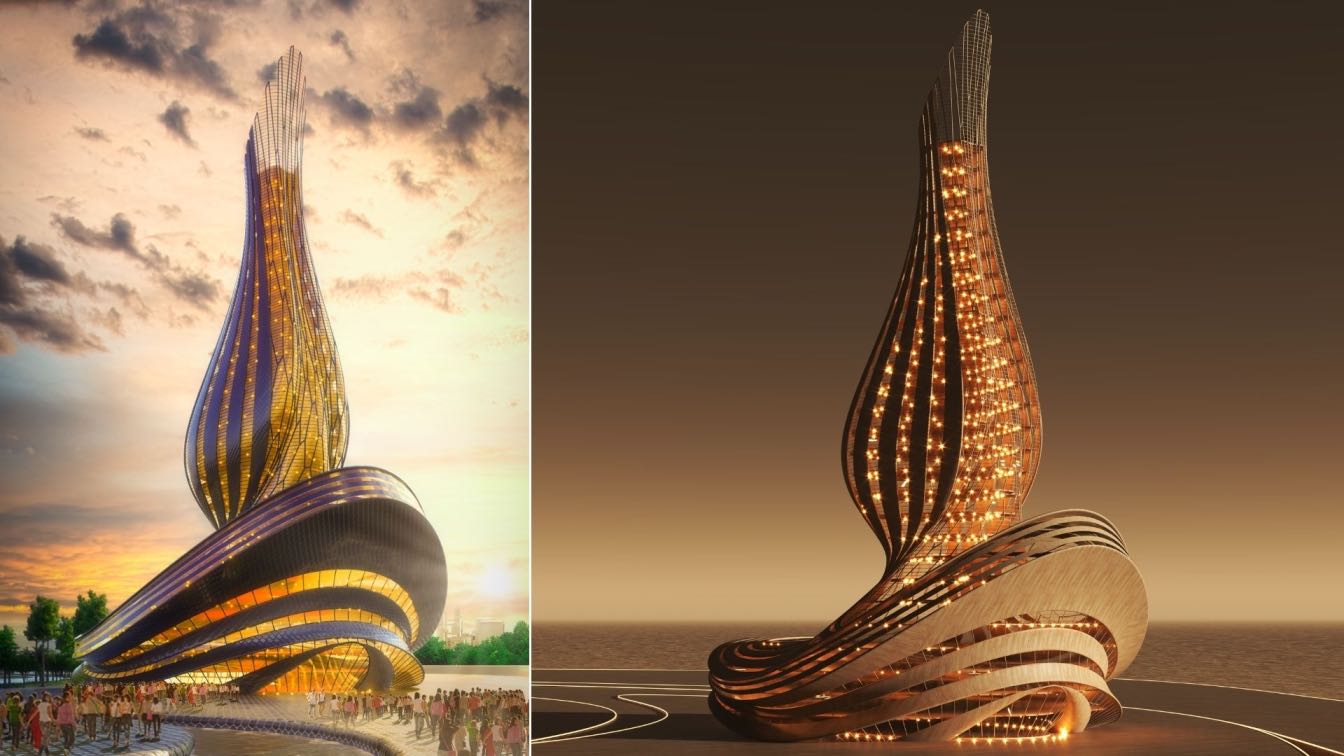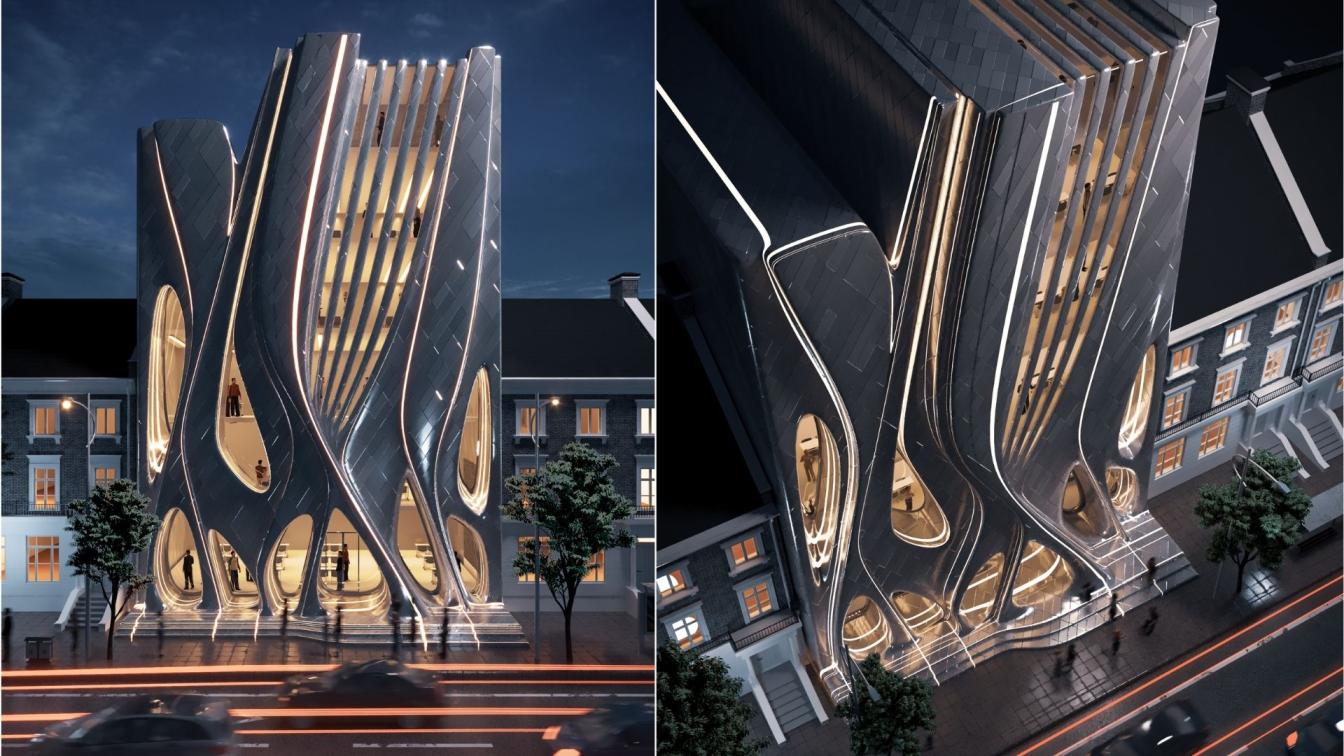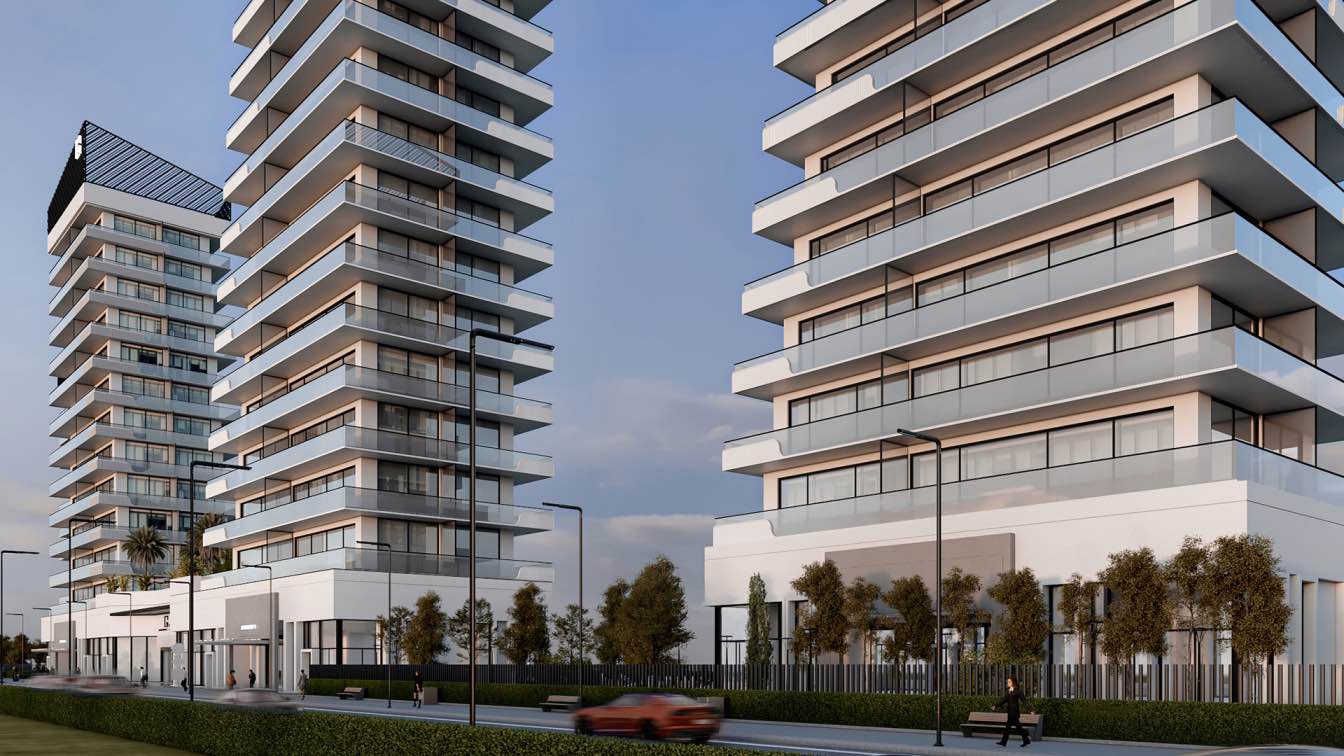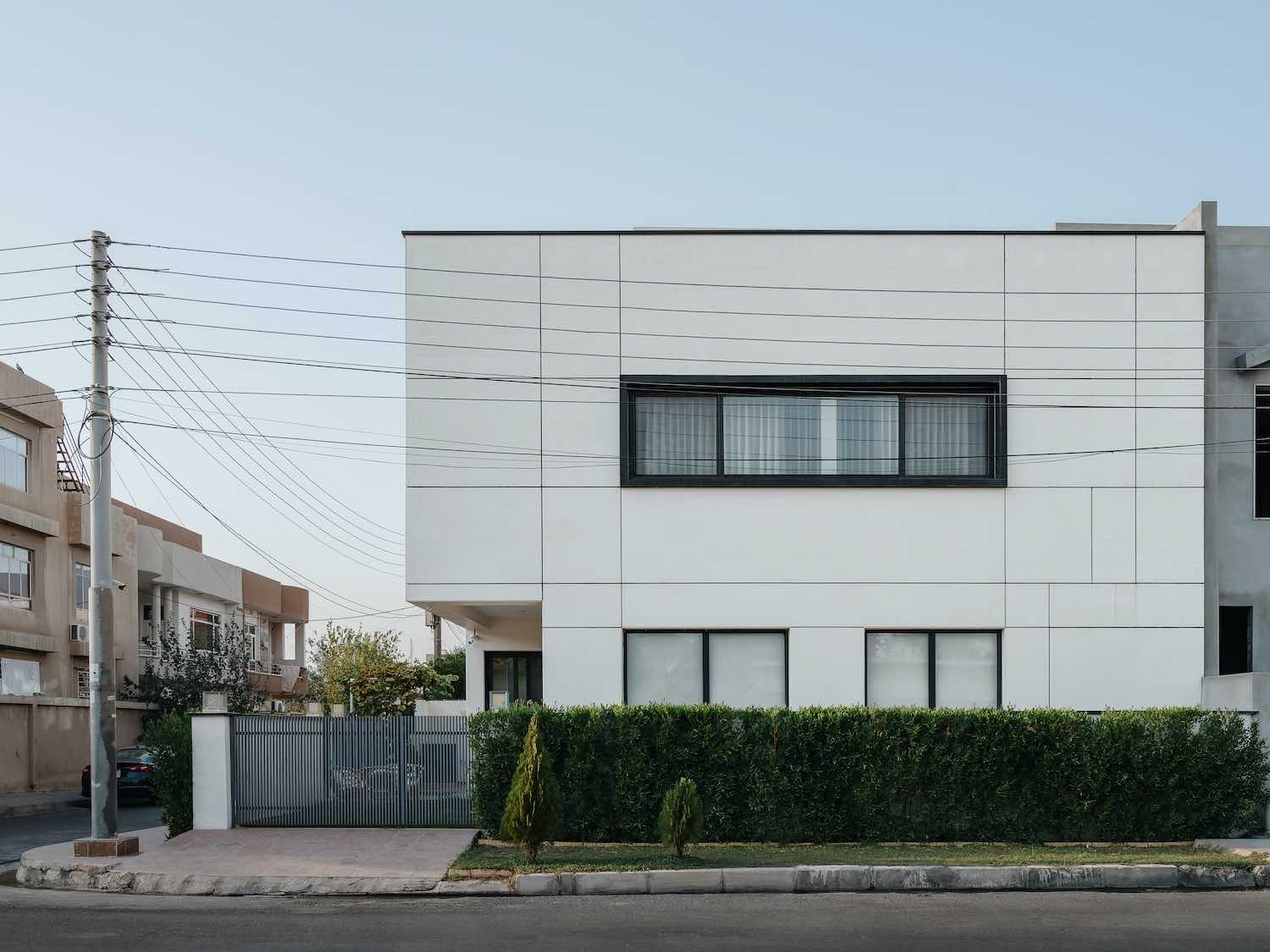Melania Tower is a hybrid building that includes a shopping mall, offices and luxury hotel apartments, estab- lished on the front of an artificial lake in Erbil, Iraq, with an organic structure. The length of this tower, which is about 140 meters, aims to be a tourist attraction and a landmark, helped by the formation of the organic facade based on...
Project name
Melania Tower
Architecture firm
Mohammad Hussen
Location
Erbil, Kurdistan region, Iraq
Visualization
Mohammad Hussen
Tools used
Rhinoceros 3D, Lumion, Adobe Photoshop
Typology
Commercial › Mixed Use, shopping mall, offices and luxury hotel
This design is an idea proposed for implementation in Erbil, Iraq and its main function is a emmployees building for the headquarters of a start-up company that takes advantage of this beautiful and modern facade to visually prove its strength in the field of entrepreneur- ship in the midst of a recurring traditional architecture.
Project name
Office Building Design
Architecture firm
Mohammad Hussen
Location
Erbil, Kurdistan region, Iraq
Tools used
Rhinoceros 3D, Autodesk 3ds Max, Corona Renderer, Adobe Photoshop
Principal architect
Mohammad Hussen
Visualization
Mohammad Hussen
Typology
Office - Building
The project is a luxurious high-end residential locating at one of the prominent locations in Erbil city. Over a plot area of 170000 sqm, and with a built-up area of 32000 sqm, the buildings comprise.
Architecture firm
Studio Bryar Ali
Location
Erbil, Kurdistan region of Iraq
Visualization
Studio Bryar Ali
Tools used
Autodesk 3ds Max, V-ray, Adobe Photoshop
Principal architect
Bryar Ali
Design team
Muhamad Marabi, Suzan Sartip, Hero Tahir, Bryar Ali
Typology
Residential › Apartments
The Erbil-based architecture practice Studio Bryar Ali has recently completed AH House, located in the capital city of Erbil, Kurdistan region.
Architecture firm
Studio Bryar Ali
Location
Erbil, Kurdistan region, Iraq
Photography
Harem Sewaisi
Principal architect
Bryar Ali
Interior design
Studio Bryar Ali
Supervision
Studio Bryar Ali
Visualization
Studio Bryar Ali
Tools used
AutoCAD, Adobe Photoshop, Lightroom
Typology
Residential, Houses





