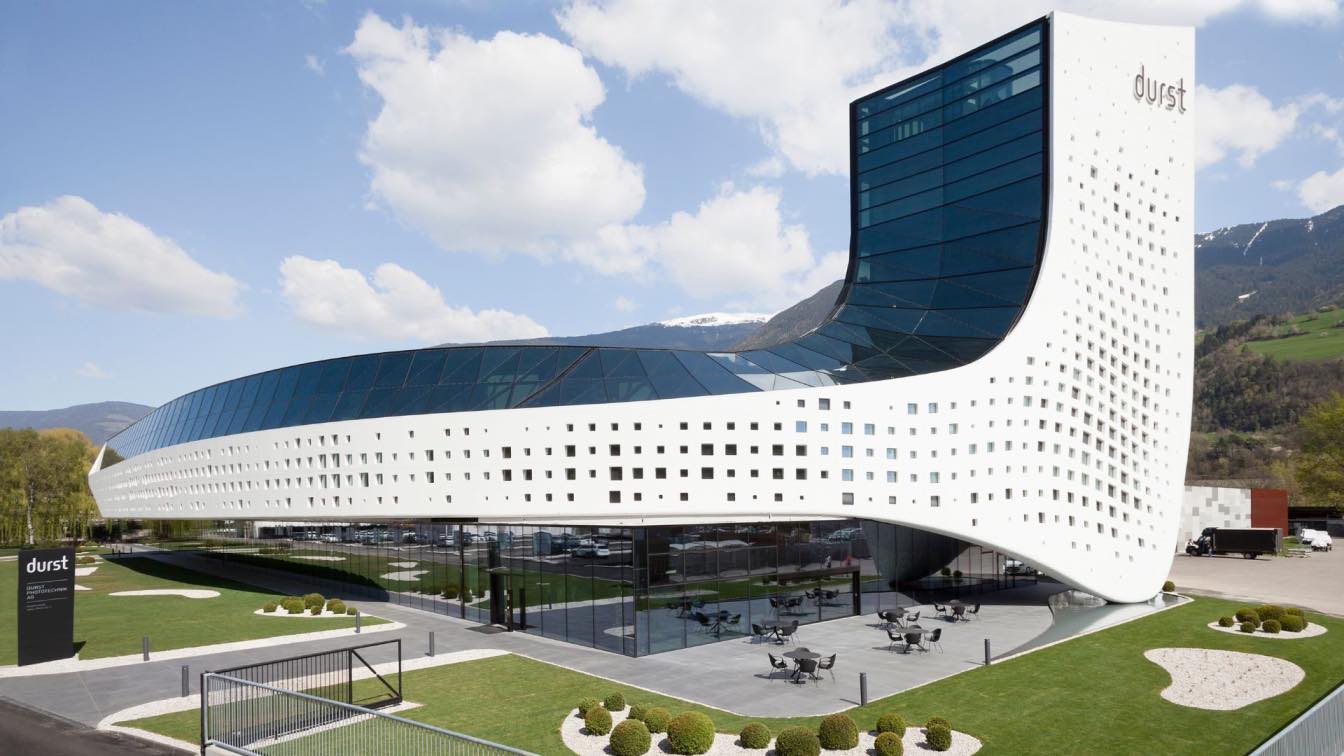
At the entrance to the small city of Brixen lies the headquarters of the Durst Group AG. Surrounded by green, wooded slopes, the spectacular new construction forms a gateway to the town and constitutes a reflection of the company.
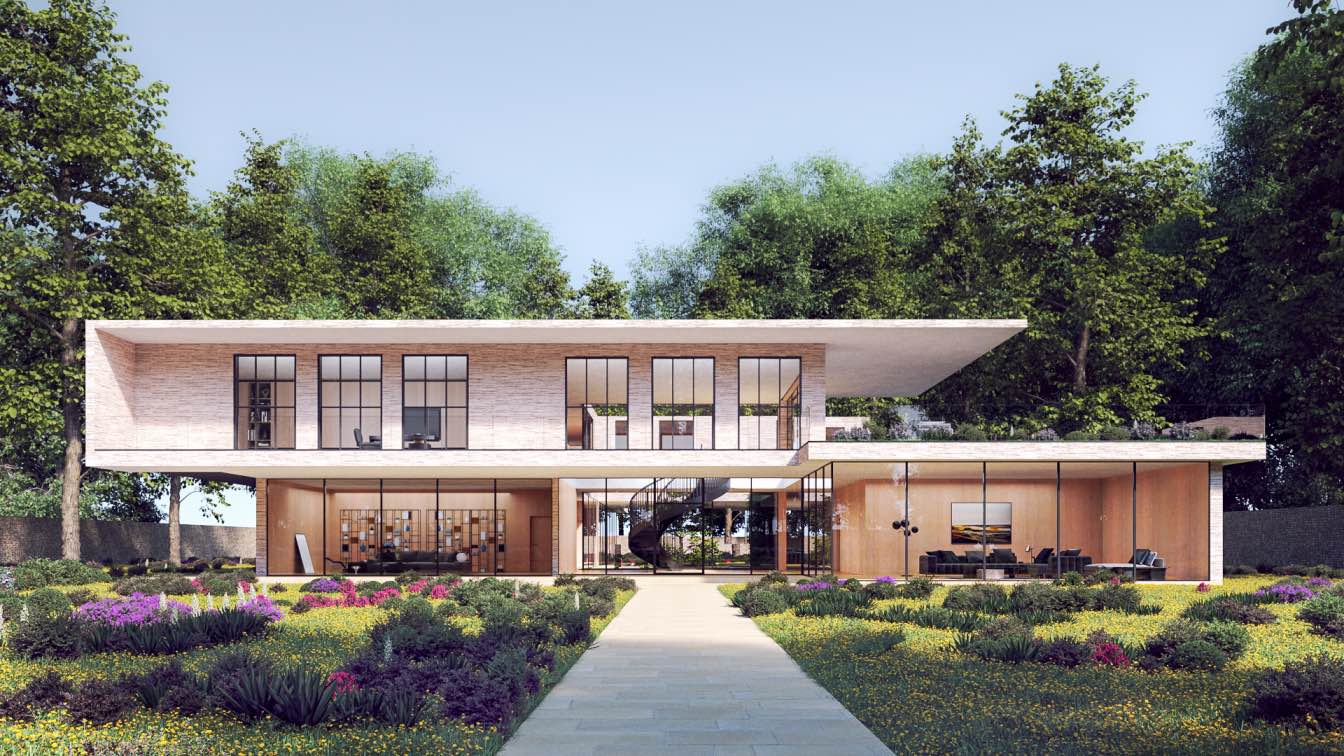
WindsorPatania Architects design Eden House, a new standard for sustainable luxury country houses
Visualization | 2 years agoEden House is an ambitious and innovative project that is about to set a new standard for sustainable luxury country houses in the UK. The technologies and knowledge acquired during the process will be shared with the local and national communities, setting a new standard for sustainable luxury private residences.
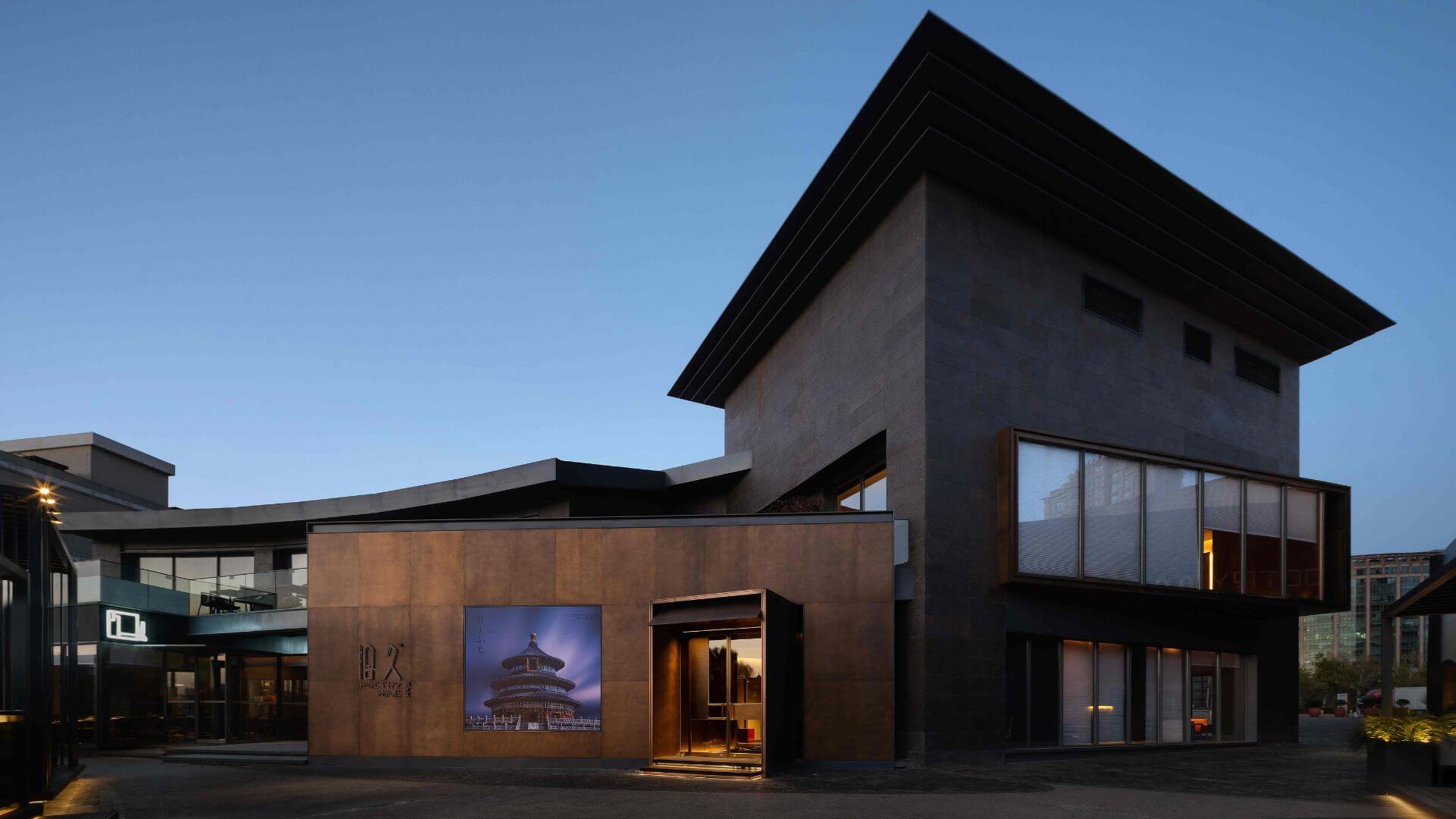
Poetry Wine (Pinyin translation: Shijiu), the name of this restaurant, means picking up the taste of the old days. When we think about the old taste, we may recall the taste of home where we spent our childhood, with chimney, leaky roof, sunlight, leaves, silhouette.
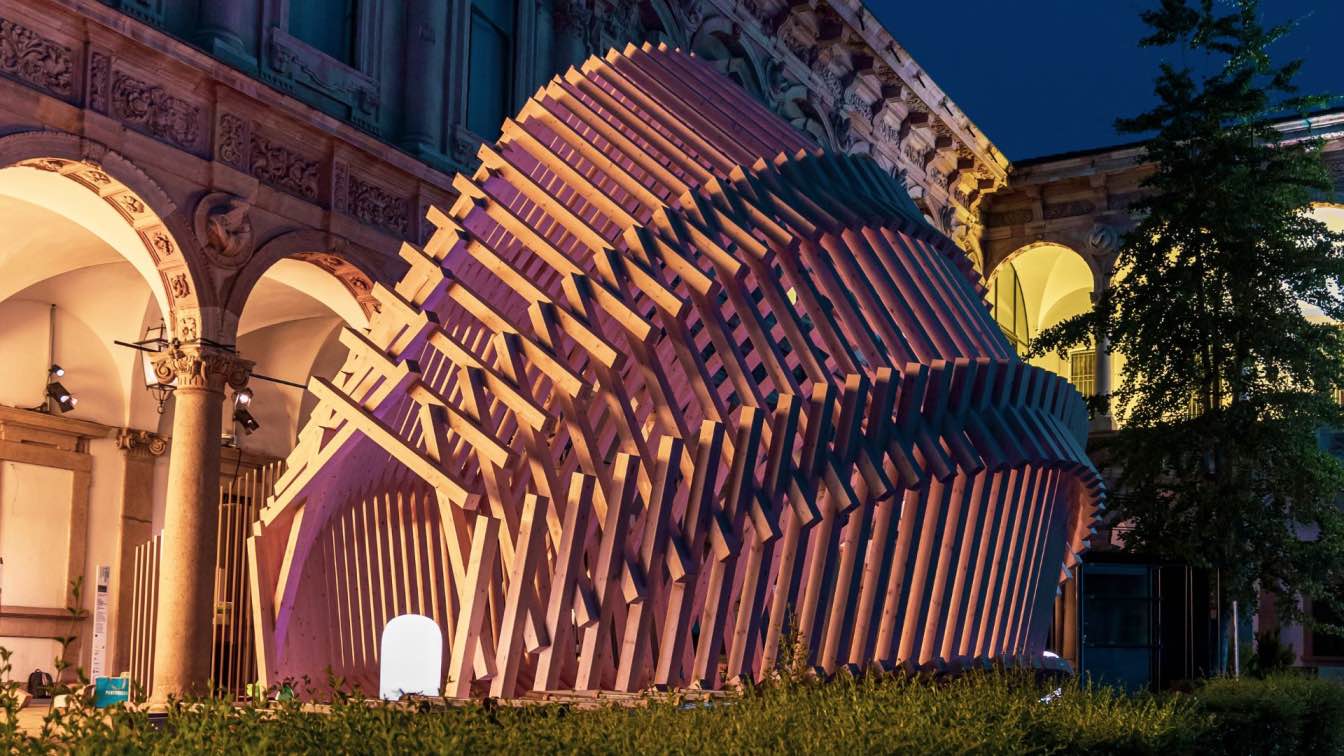
A parametric system of 1 km wooden bars makes the pavilion flexible, easy-to-assemble and highly sustainable and recyclable. The concept of the shelter is further explored in our design process by finding inspiration in the aquatic animal species of the Sea urchins, or Echinoidea.
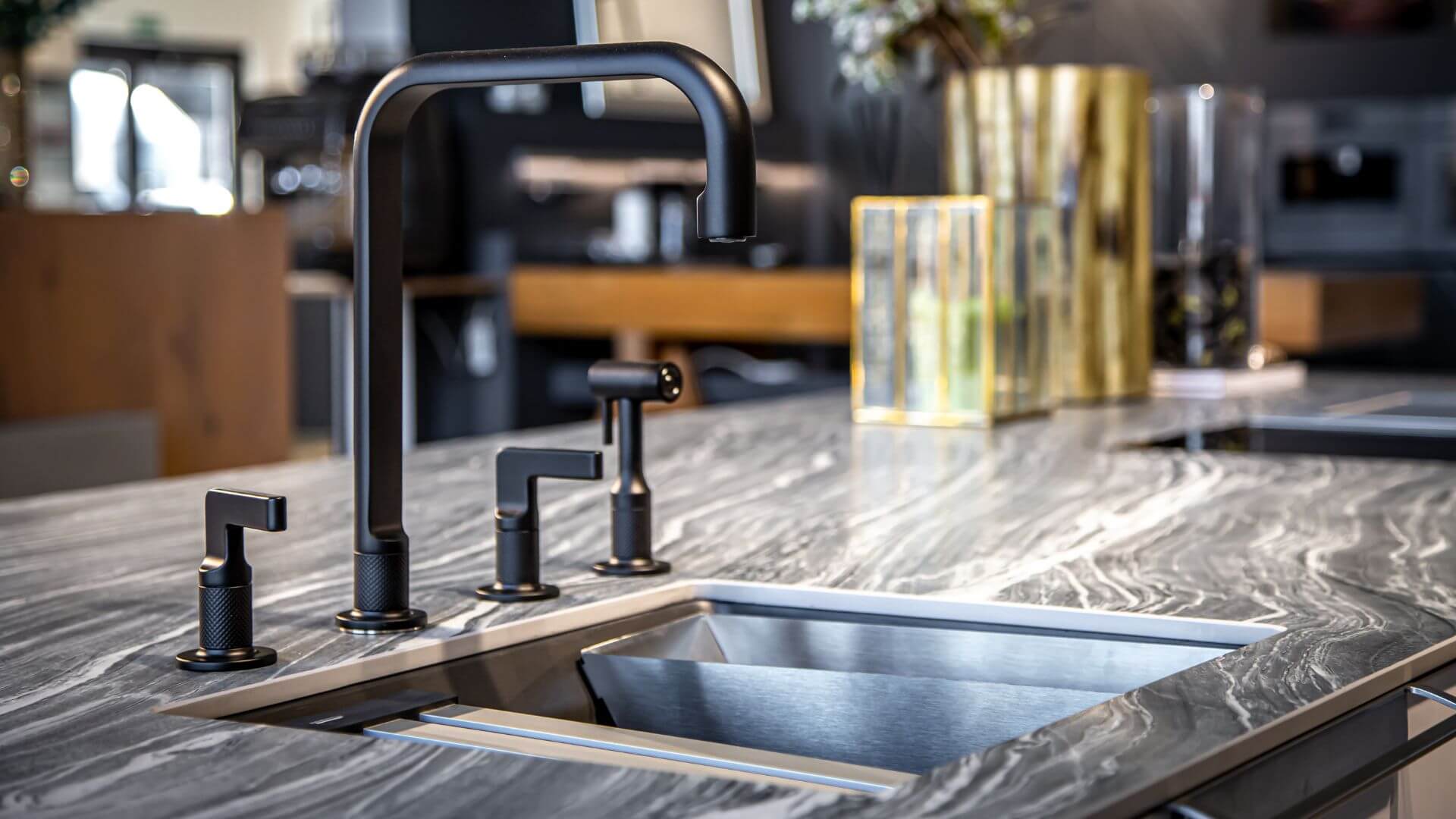
Plumbing issues are an inconvenient– sometimes disgusting– part of owning and maintaining a home. Some of these issues may be due to the regular wear and tear and aging that comes with using your plumbing fixtures. Others may be a result of how you use and maintain your system.
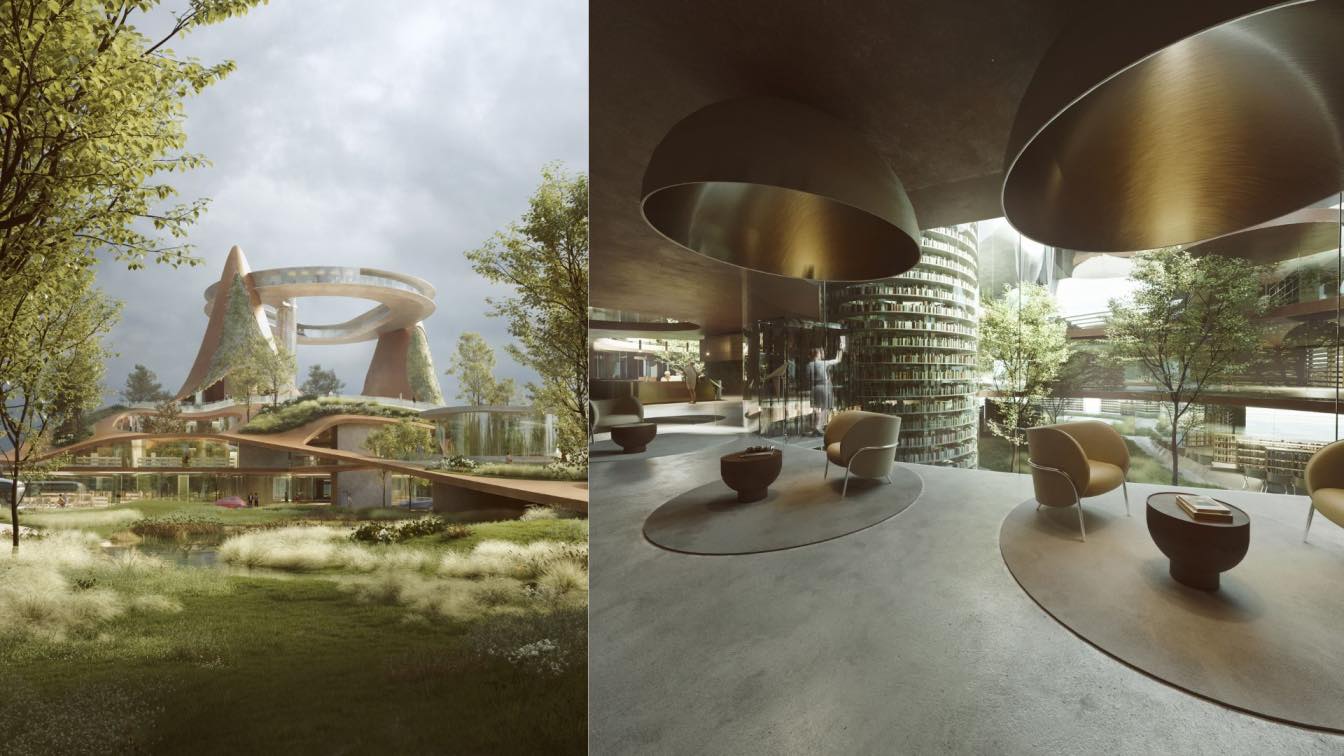
European Library of Information and Culture (BEIC) in Porta Vittoria, Milan by noa* network of architecture
Visualization | 2 years agoThe project's starting point was the research into the meaning, usage, and features of a 21st-century library. Studio noa* reimagined it as a hub of creativity, aiming to create a stimulating environment for freeing the mind and acquiring new knowledge. As a prerogative, a relaxed and quiet atmosphere, as an added value, the possibility of moving in a hybrid environment breeding new ideas, where the line between inside and outside becomes blurred.
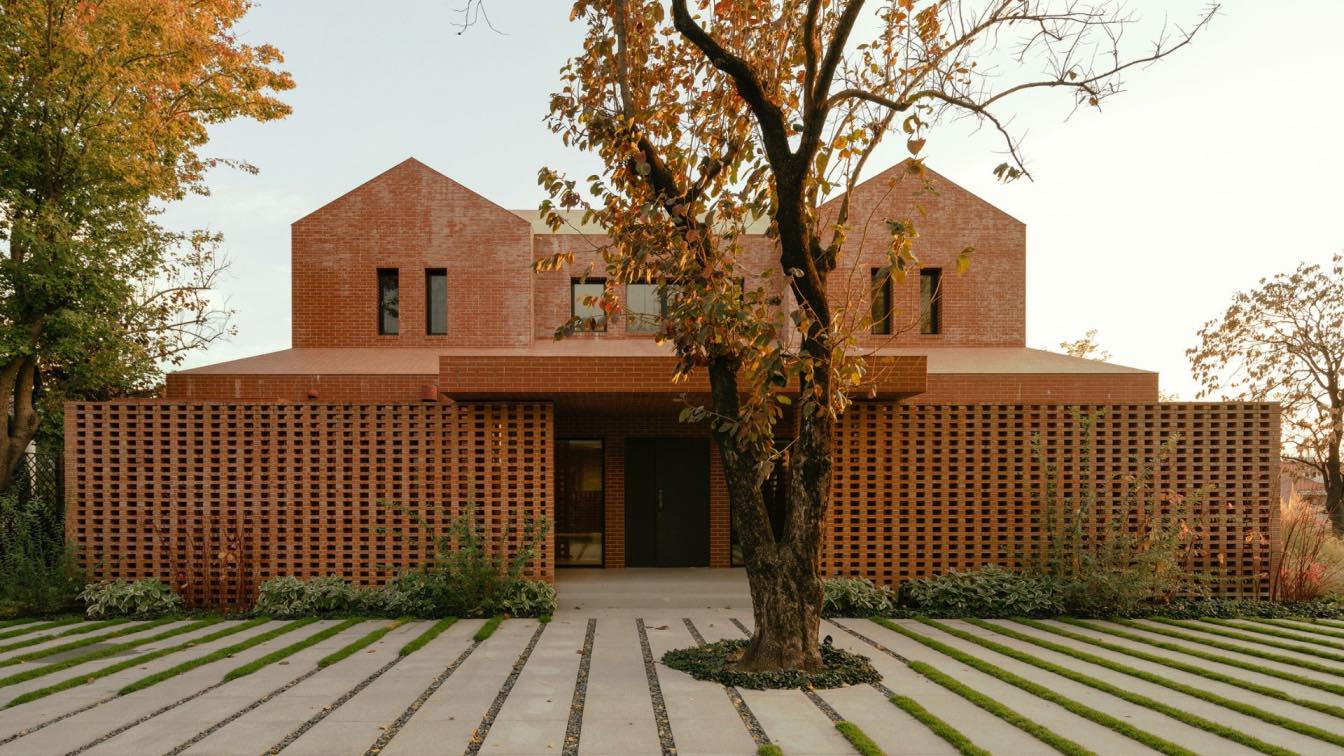
Changping District is 30km to the north of Beijing, the scenery of which is completely different from that of an international city. KiKi ARCHi has completed a renovation project within 15 months there. Carrying the happy time of its owner’s childhood in the country, it seeks not the concrete object of memory, but the memory itself.
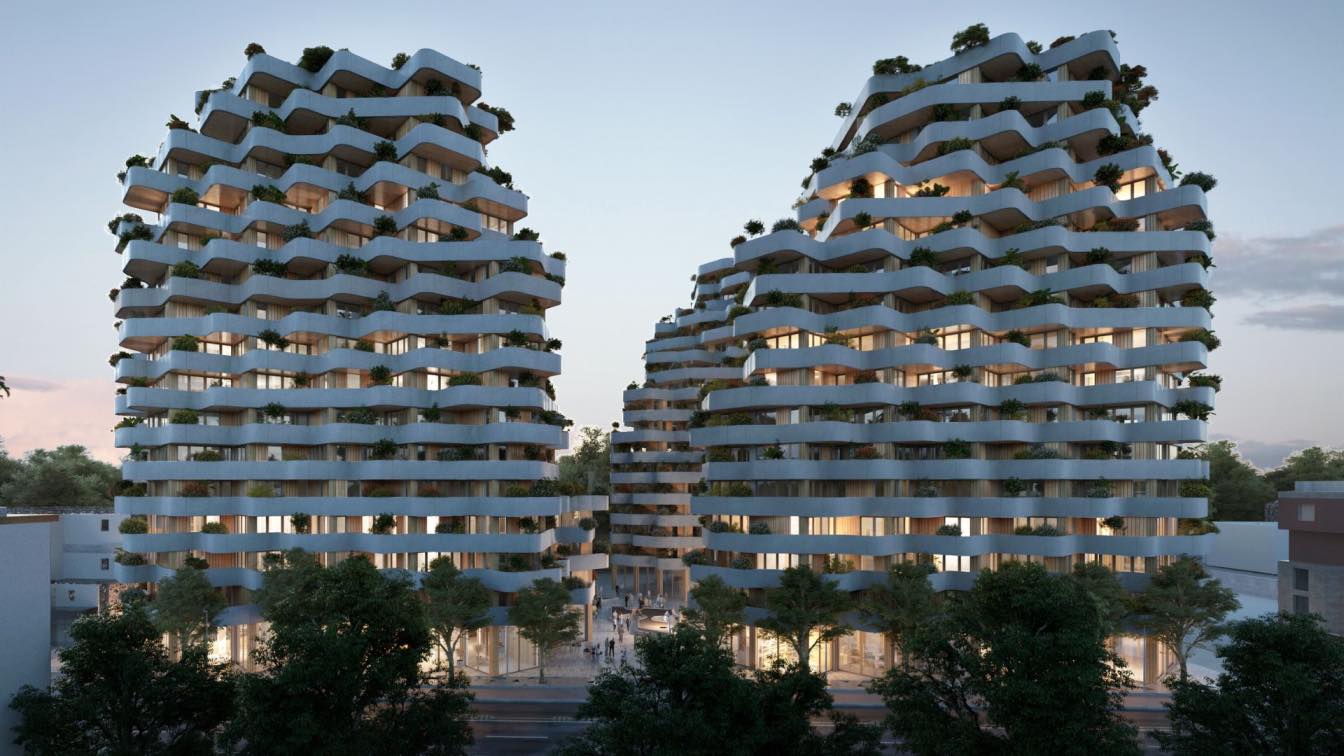
ILLYRIUS: a 500 apartments residential development in Tirana, Albania by GG-loop
Visualization | 2 years agoIllyrius was born by the request for a high-density residential project just outside the first urban circle, on an empty lot on the Rruga Dritan Hoxha artery, which connects the city center to Tirana International Airport, and to the coast of the Adriatic Sea.