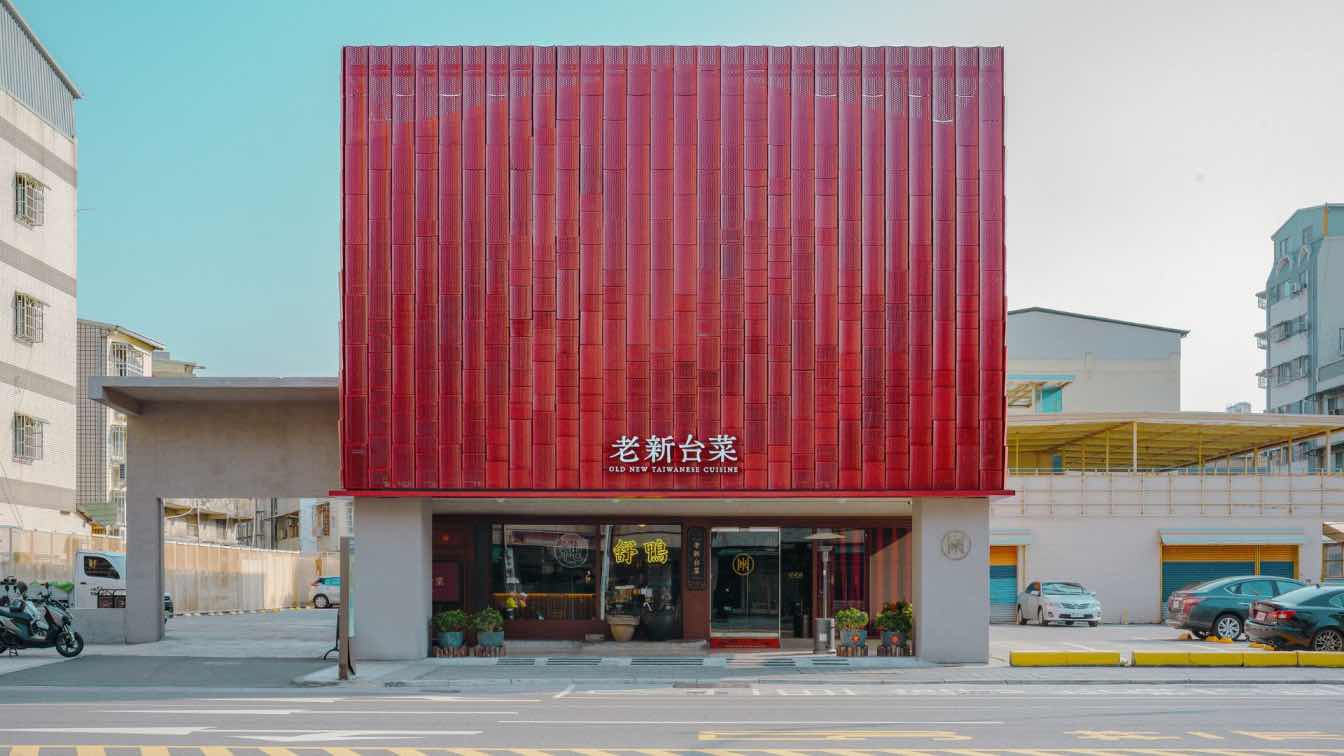LDH Architectural Design: Poetry Wine (Pinyin translation: Shijiu), the name of this restaurant, means picking up the taste of the old days. When we think about the old taste, we may recall the taste of home where we spent our childhood, with chimney, leaky roof, sunlight, leaves, silhouette…
Sitting in a quiet area of the bustling Solana, Poetry Wine offers Beijing dishes with a modern twist, hides the taste of old Beijing in the delicacies made by the cooks, picking up all the forgotten curiosity, and awakening all rusty senses. This time, designer Liu Daohua reconstructed the building once again, deconstructed it with the technique of architect Kerry Hill, and finally build our new Poetry Wine on the lakeside of Solana.
From the perspective of eastern aesthetics, people tend to seek harmony without uniformity in design. The external façade of Poetry Wine is spread with bare concrete, which is restrained and indifferent. With the use of light, the shape and texture of the building can be seen at a glance, exuding the advanced aura of pioneer design without leaving a trace.
Red is chosen as the main color for the windows of the external façade, releasing warmth in the night light, and recalling our memories of childhood home. Light and darkness, virtuality and realness, changing like breath. Viewing from different dining areas, or dining at different times, the scenery and circumstances are all different.
The entire restaurant is filled with rich, traditional and simple elements. The Forbidden City-like red and lustrous colored glaze make the space more Beijing-like and attractive. As we hope to stimulate the vitality of the space and return to the traditional and vibrant life, floor-to-ceiling windows are chosen for the restaurant, which bring the scenery in the park into the interior, blurring the boundary between the restaurant and the natural environment.
As for the central bar area, the designer adopts glass bricks and artistic texture paint. The strong style and characteristics, where roughness and exquisiteness are interlaced, brought by special materials, endow the space with rich possibilities. The two kinds of materials present interesting virtuality and realness when exposed to natural light during the day, and the glazed bricks shed a warm and quiet light from inside at night.

As the saying goes, there can be no construction without destruction. The designer reconstructed part of the structure, and designed different layers in the grand space. As for the second floor, we took advantage of the sloping roof of the building itself to design several private rooms in the style of Chinese courtyards, and designed tea tables and fireplaces, hoping to present memories of the past and the taste of home in a modern way.
The ground floor is the art appreciation area, which is simple in design and embellished with art works, looking like an art gallery. As for the stair, a metal spiral stair is adopted, which spirals up, changing scenery step by step and connecting to the first floor. The staircase is painted with a kind of copper color with texture and embellished with artworks, looking just like an aesthetic sculpture. Just like other items in the restaurant, it is full of texture, making the space full of tension.
The attitude towards food held by Poetry Wine is deeply rooted in Beijing’s enduring unique temperament, with an inherent oriental charm and unlimited forms and meanings. The same is true of the design of the space, which is asymmetrical in layout and combines both Chinese and western elements, making every moment of dining so extraordinary, and truly reflecting the spatial trend of modern catering of dining-artistic conception unity.







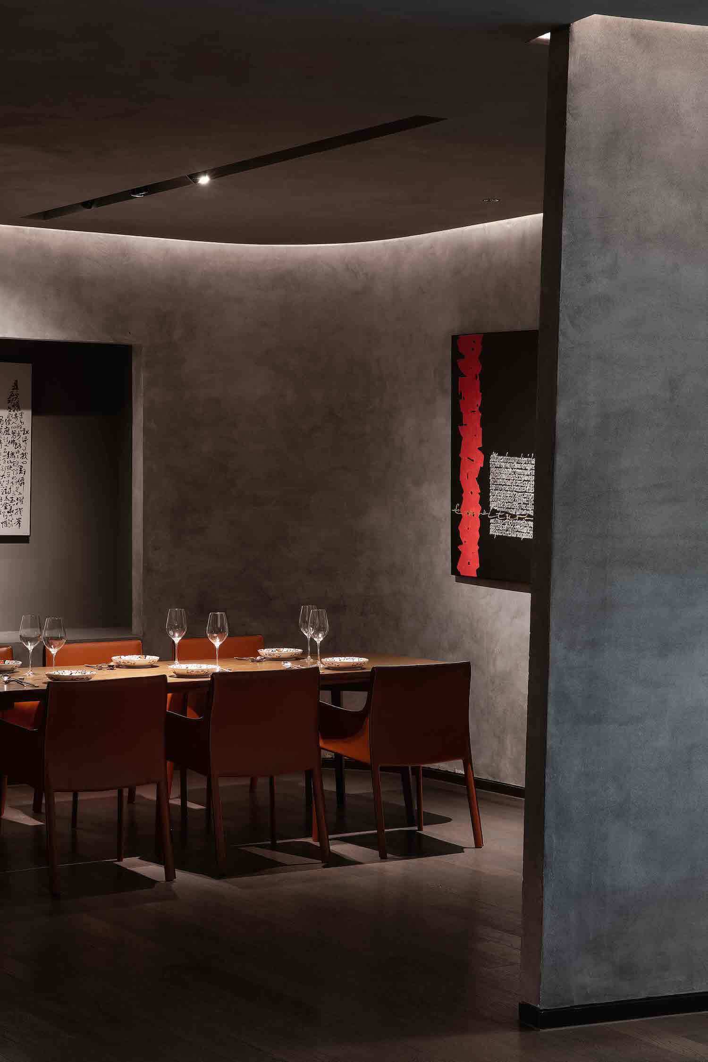








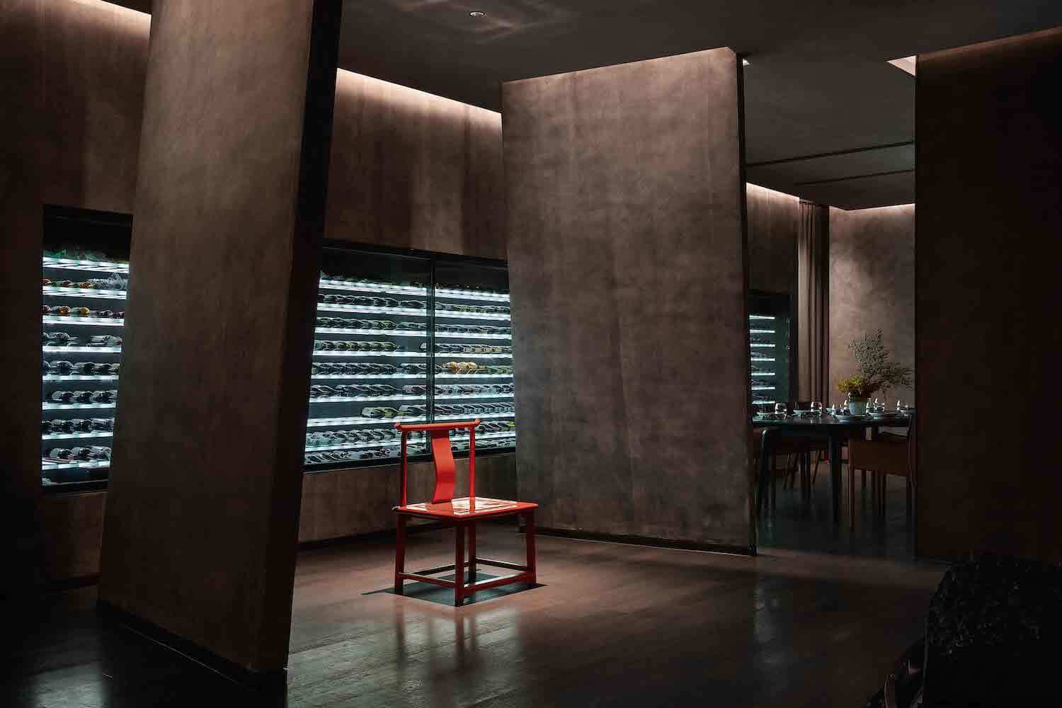













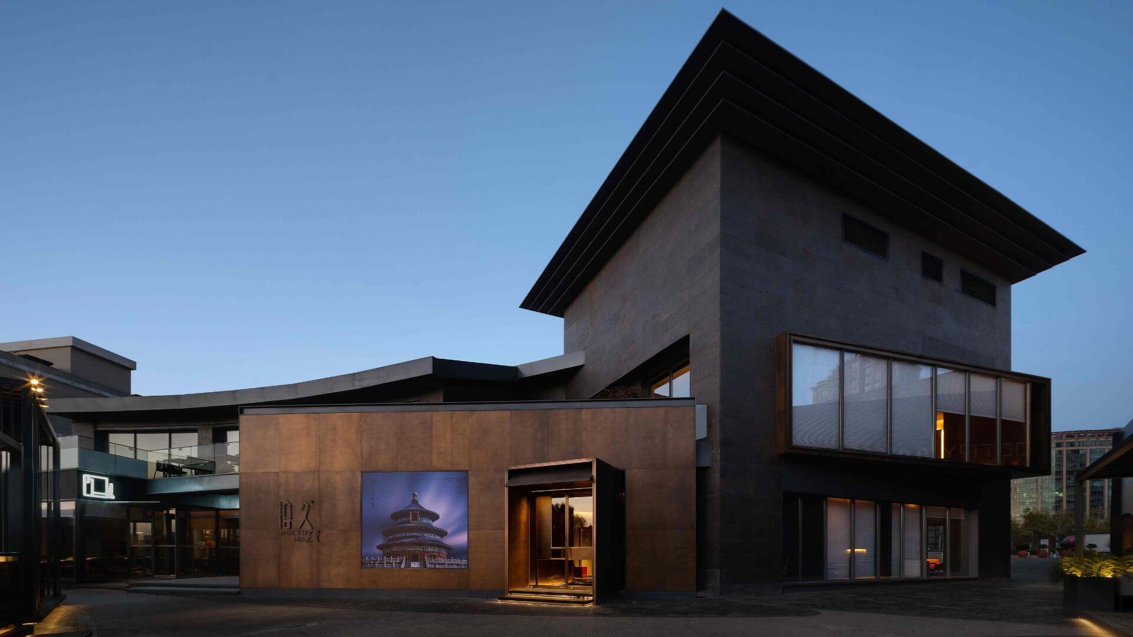
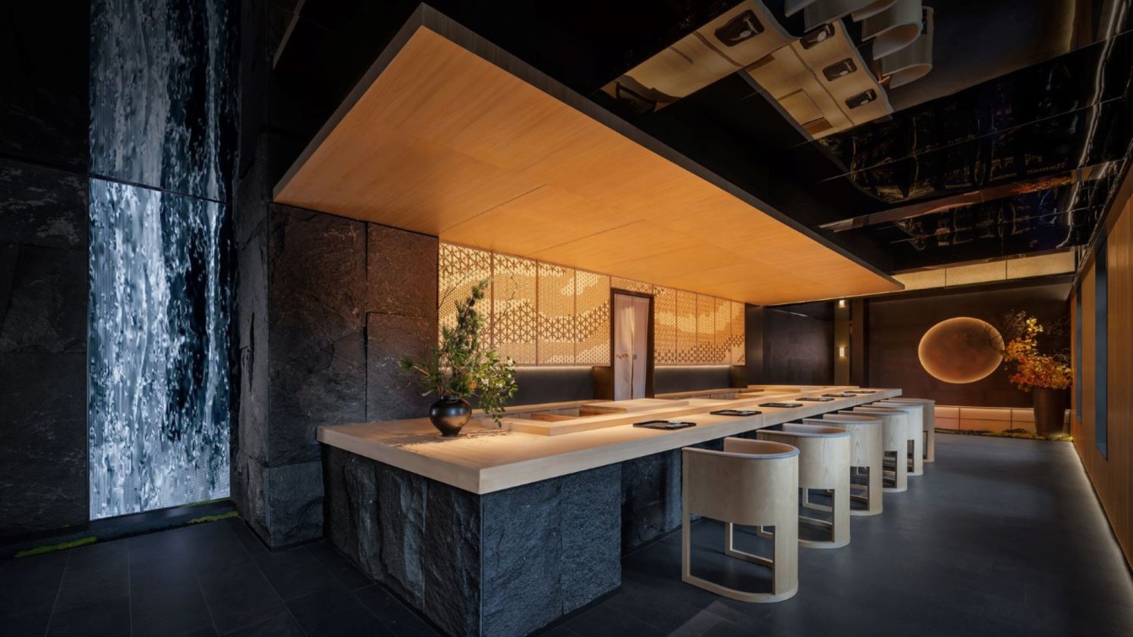
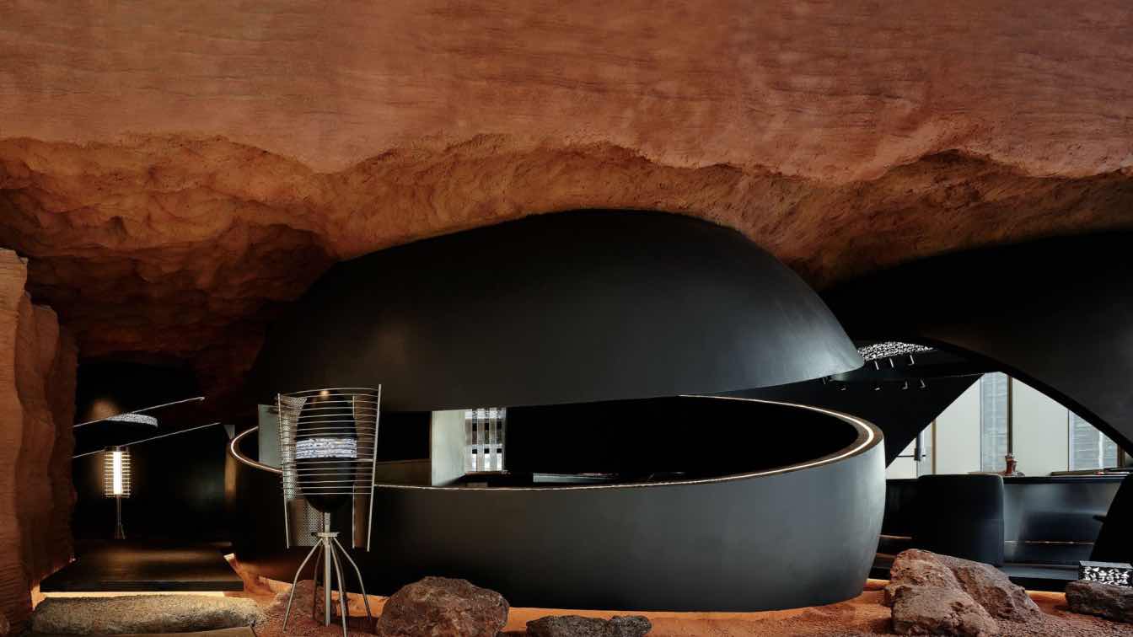
.jpg)
