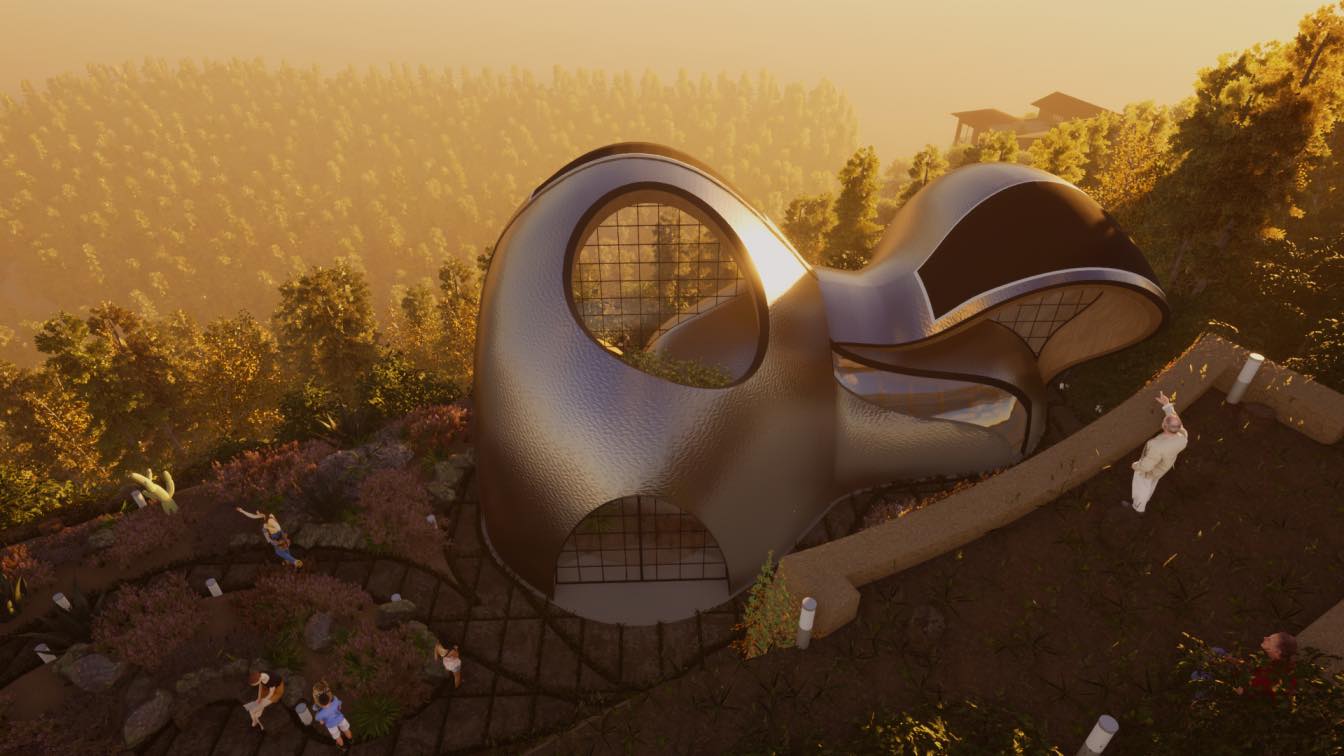
Metamorphosis Yoga Shala in Portugal by Yanniotis & Asociates | Architects & Consulting Engineers
Futuristic | 2 years agoThis project is about a Yoga Shala proposal submitted in an International Architecture Competition Call. The site is part of a mountain Yoga Retreat Complex located in a breathtaking forest region of central Portugal. The new Yoga Shala building is inspired from the Yoga philosophy, being a spiritual practice rather than a physical exercise.
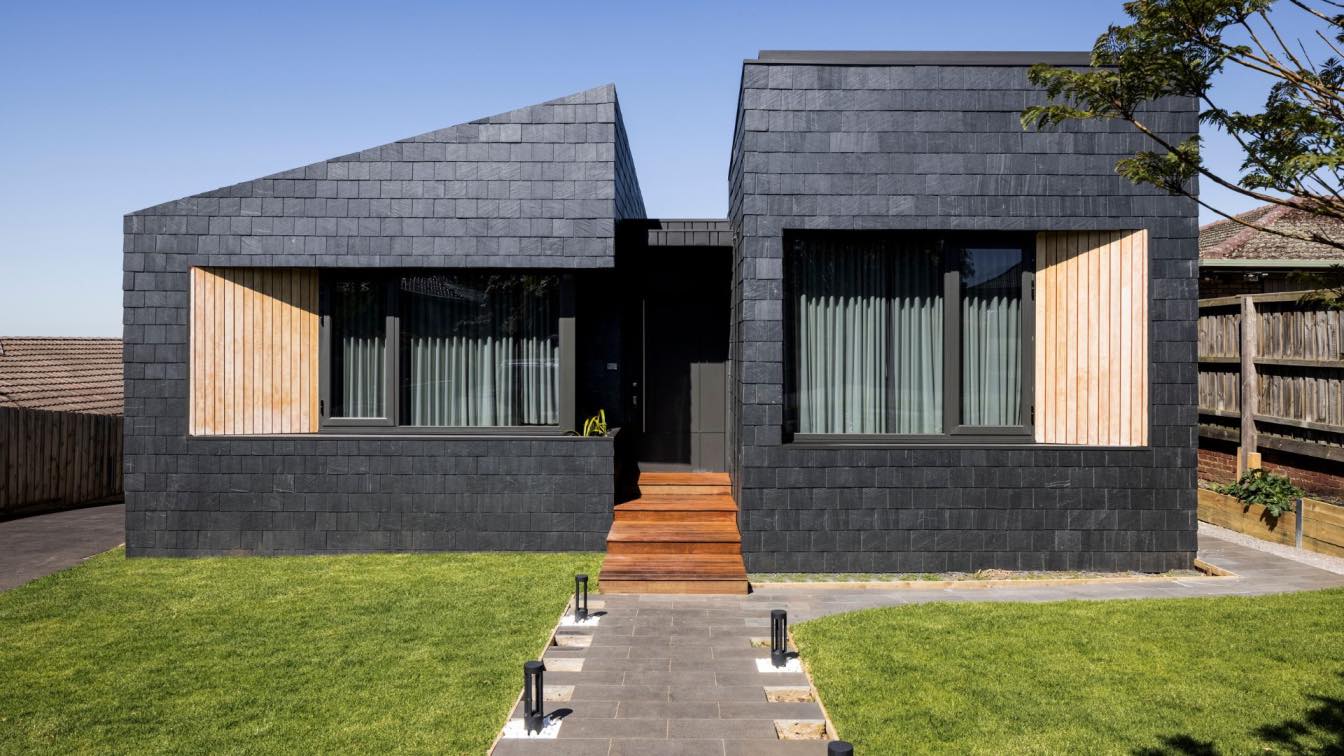
With the precision and foresight of a sculptor, our project chips away at the stifling ‘nice to haves’ of homelife, leaving behind only the essentials of elegant, functional living — the result is Humble House. In designing Humble House we denote that scaling down need not be synonymous with sacrifice, rather Humble House offers a refined, though unassuming aesthetic that advocates for the joys of stripping away excess and living simply with ease.
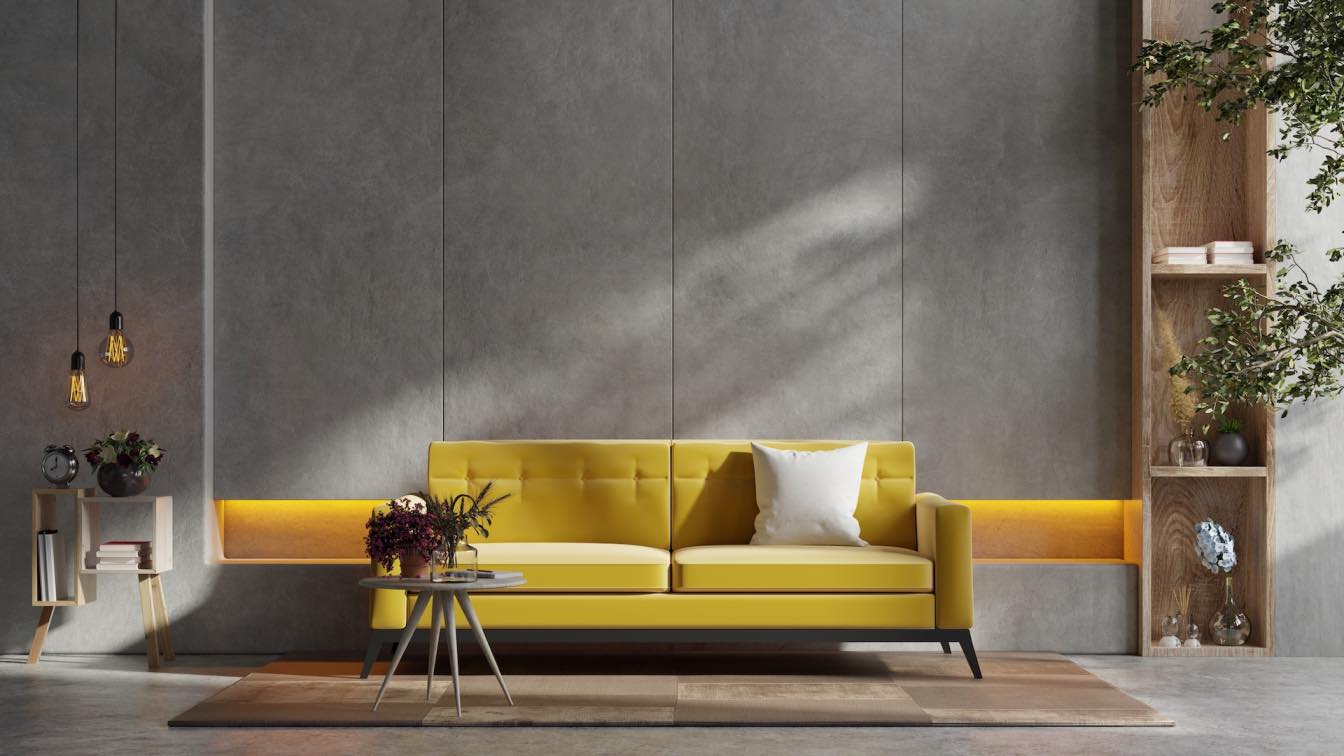
Are you interested in the minimalist movement and want to be a part of it? Read on to find out how to incorporate minimalism into your living space.
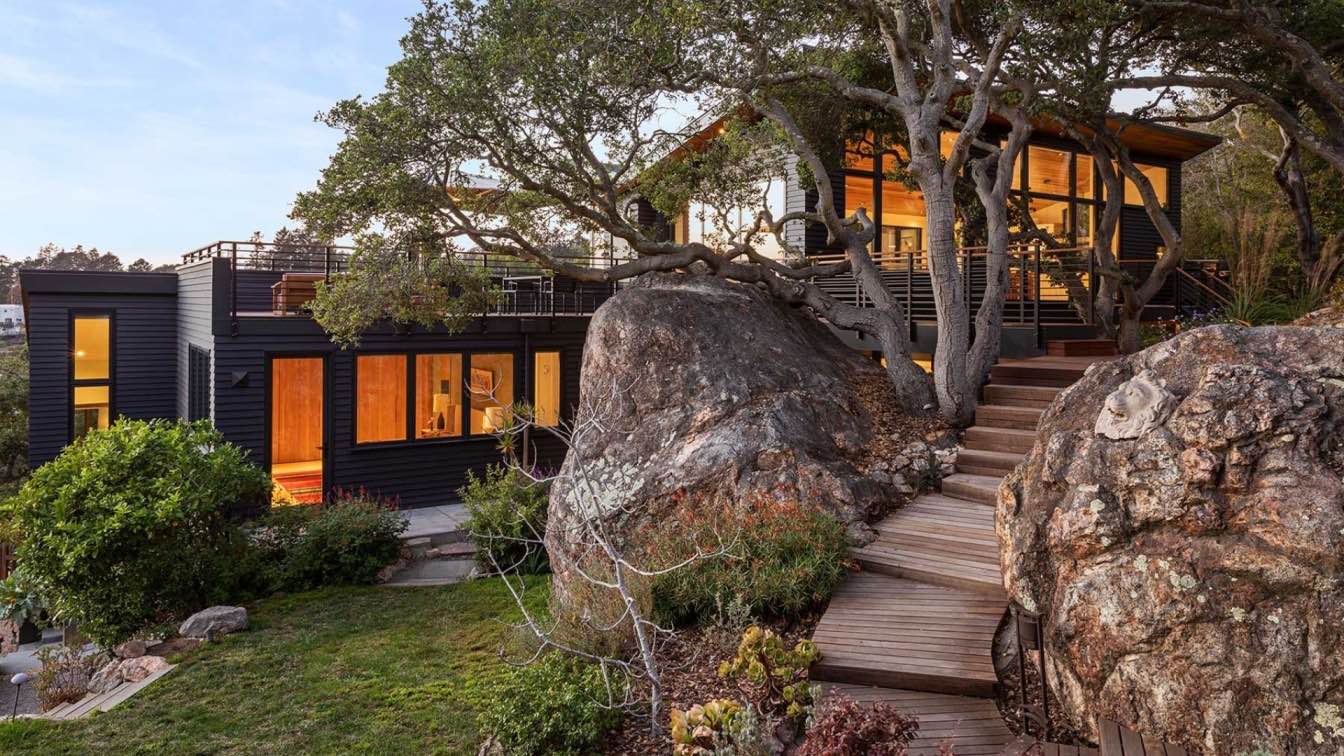
Our clients bought a small house on a beautiful lot with many large boulders and live oak trees in the Berkeley hills with the idea to capture unused views and make space for three generations. The house, which melds influences from the clients European and Japanese heritages, is nestled between the natural features of the site so as to preserve as much of site as possible.
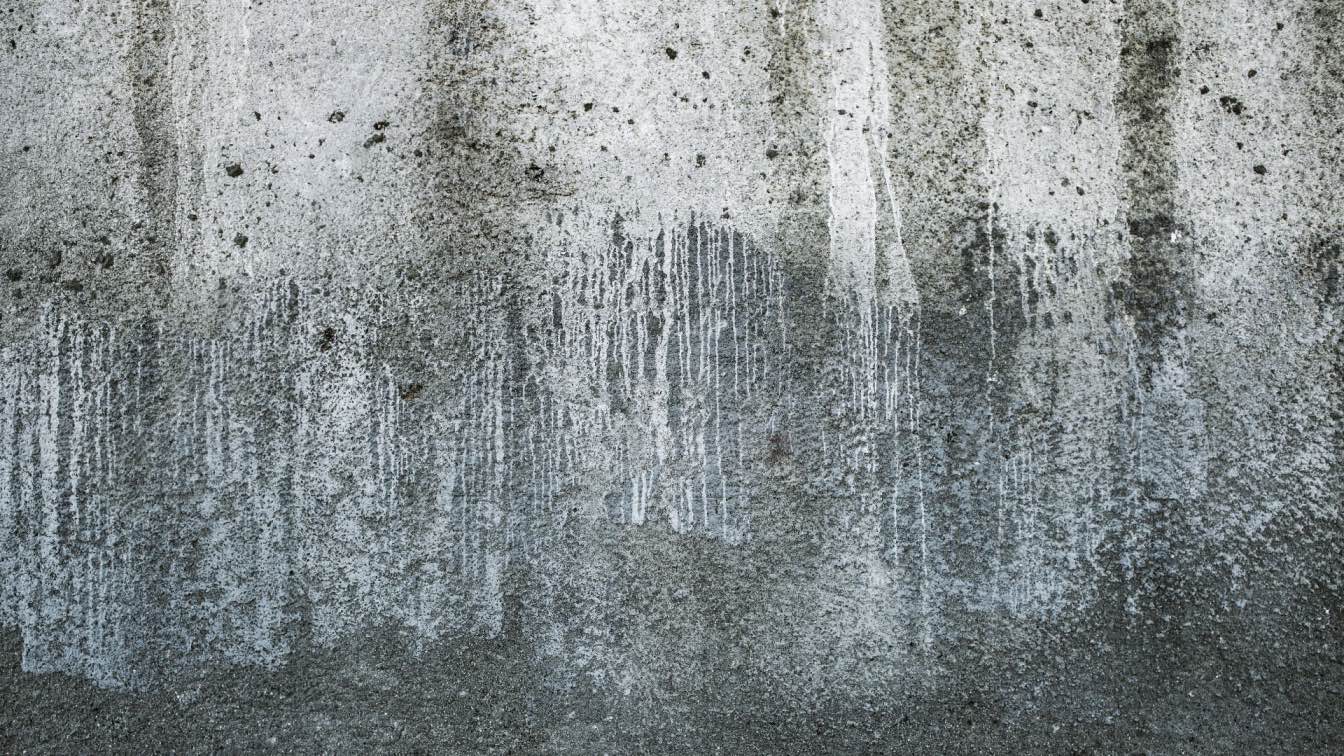
Have you noticed mold or moisture in any corner of your house? Never ignore the first signs that mold is "taking root in your home." Mold does not go away on its own, so you must do your best to control this phenomenon in your home.
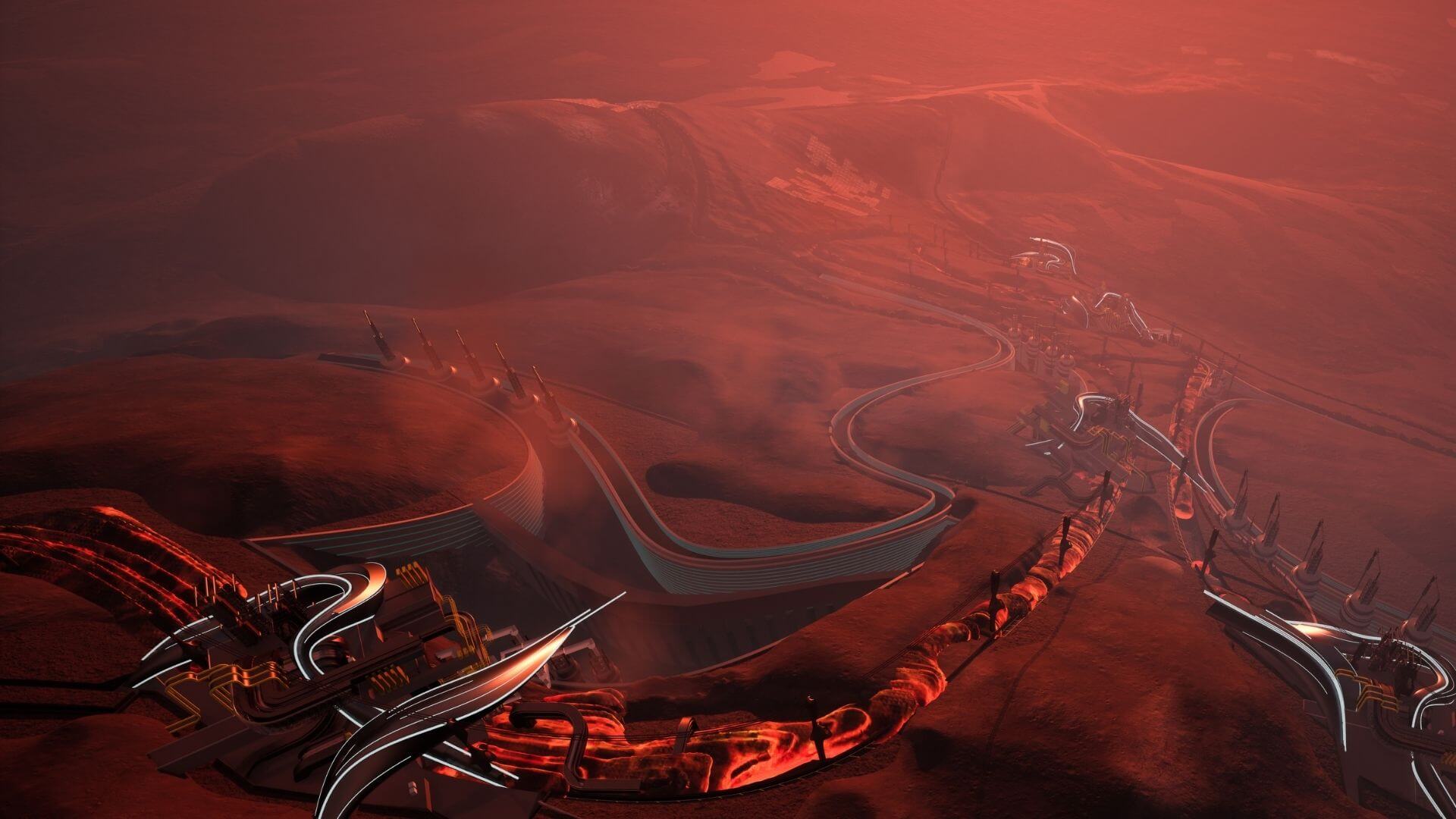
If natural occurrences can easily change our world, how should we control them? Italy's mount etna volcano, one of the world's most dangerous active volcanoes, has erupted countless times and people's lives have been affected by it. But it contains unique geothermal energy and mineral resources that we humans need in particular.
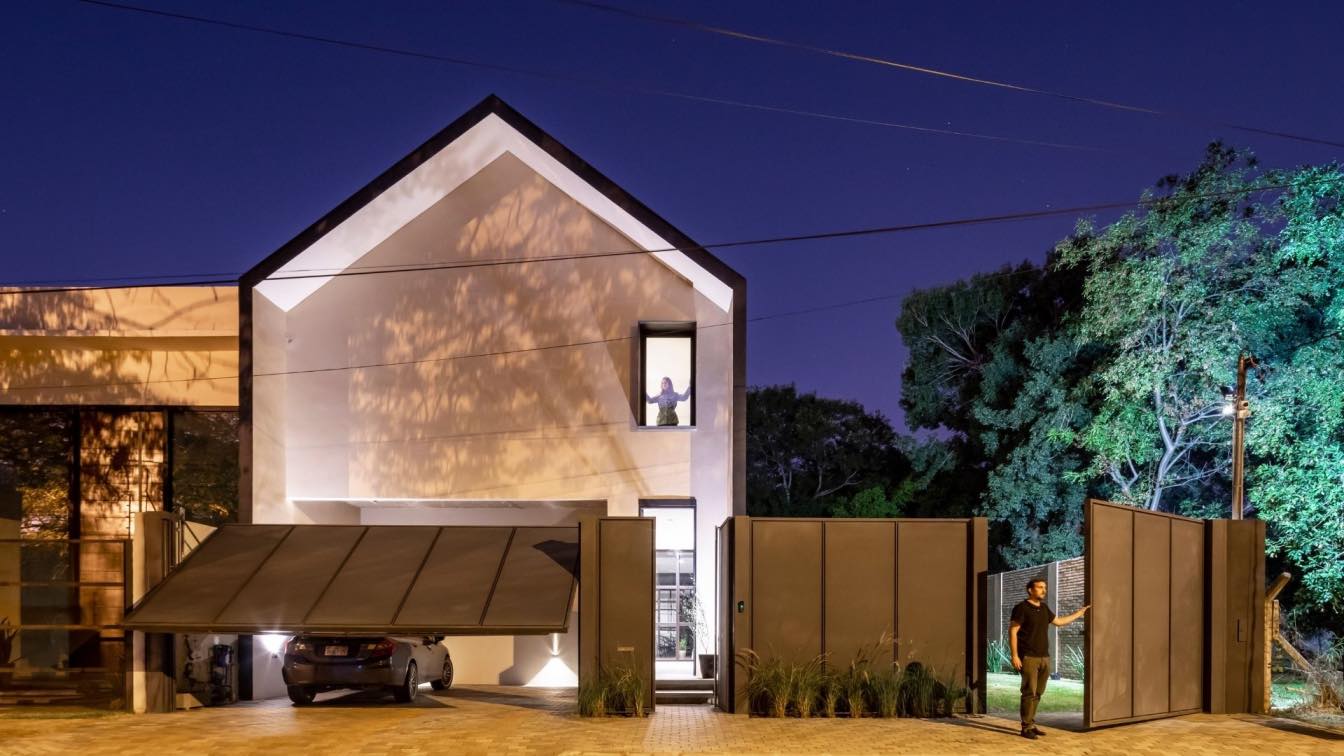
High ceilings, connection with the outside, privacy, connected spaces, natural lighting, garden space, were some of the key aspects to consider when designing Casa Cora.
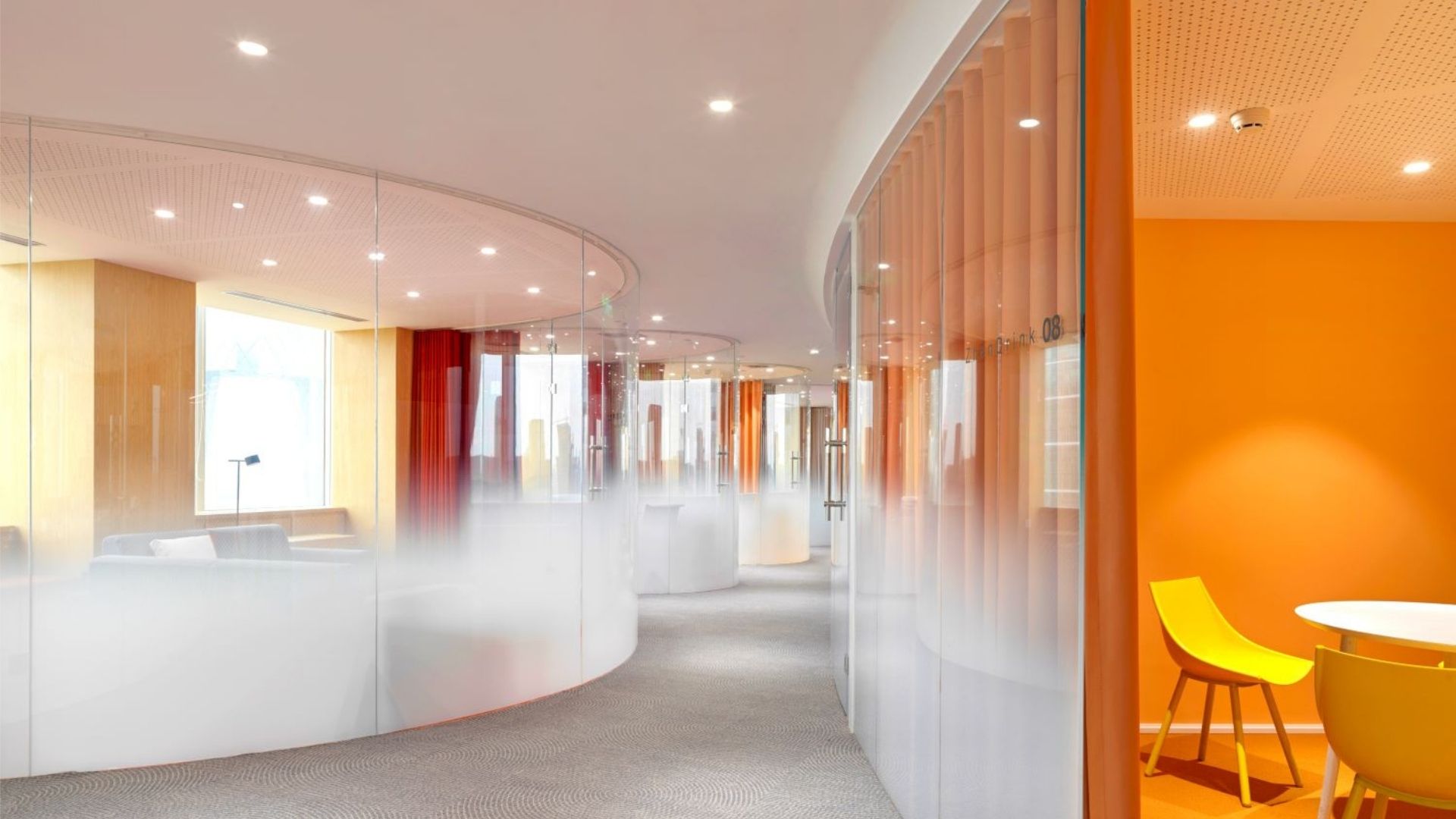
A project that takes advantage of immersive urban views while also conveying a sense of the significance and dynamism of the client's work and the tremendous joy and enthusiasm that is so characteristic of this company.