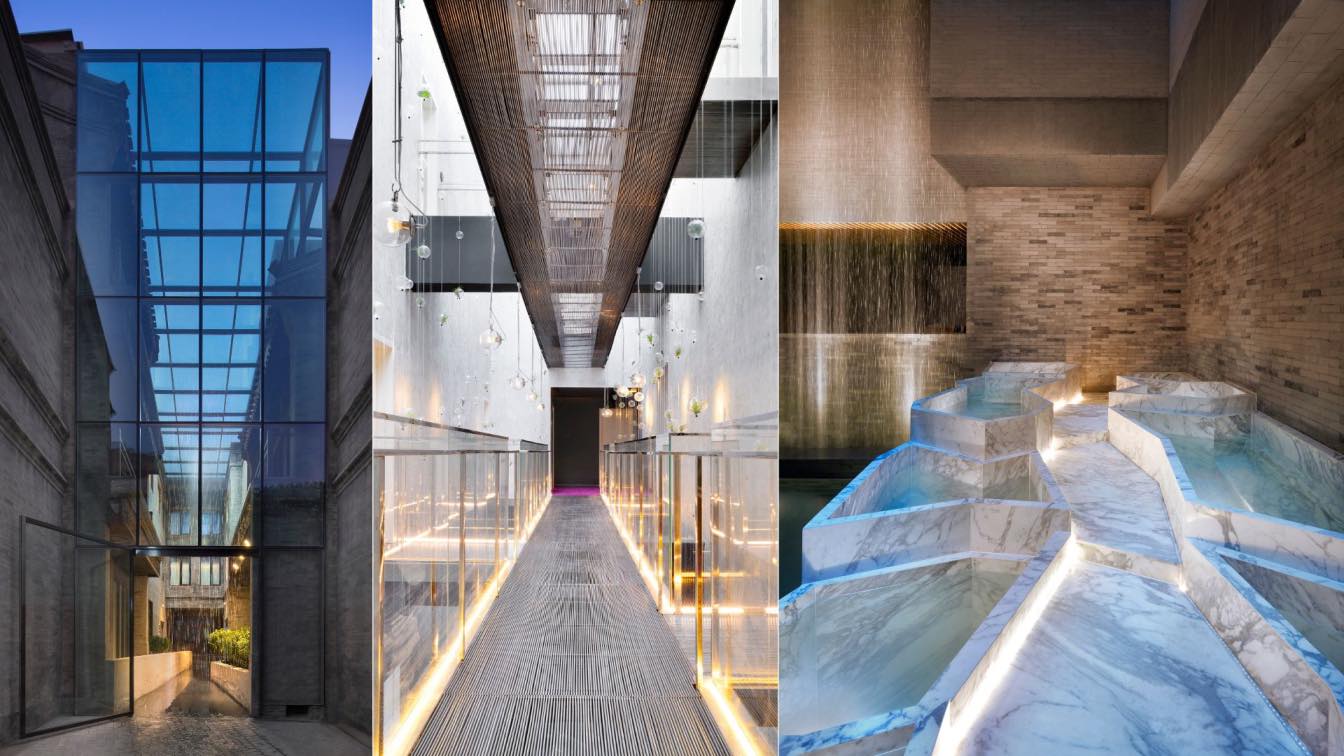
The site of the Emperor Hotel, Qianmen was once occupied by a public bath and so the spirit of bathing and mystery lives on in the new hotel. The design is organized not by spaces and circulation but by emotions and dreams; not by materials and details but by illusions and memories. From the l’Occitane Spa below ground to Beijing’s largest hotel roof bar above, the Emperor will offer visitors and residents alike a new public space and a new experience of the historic city.
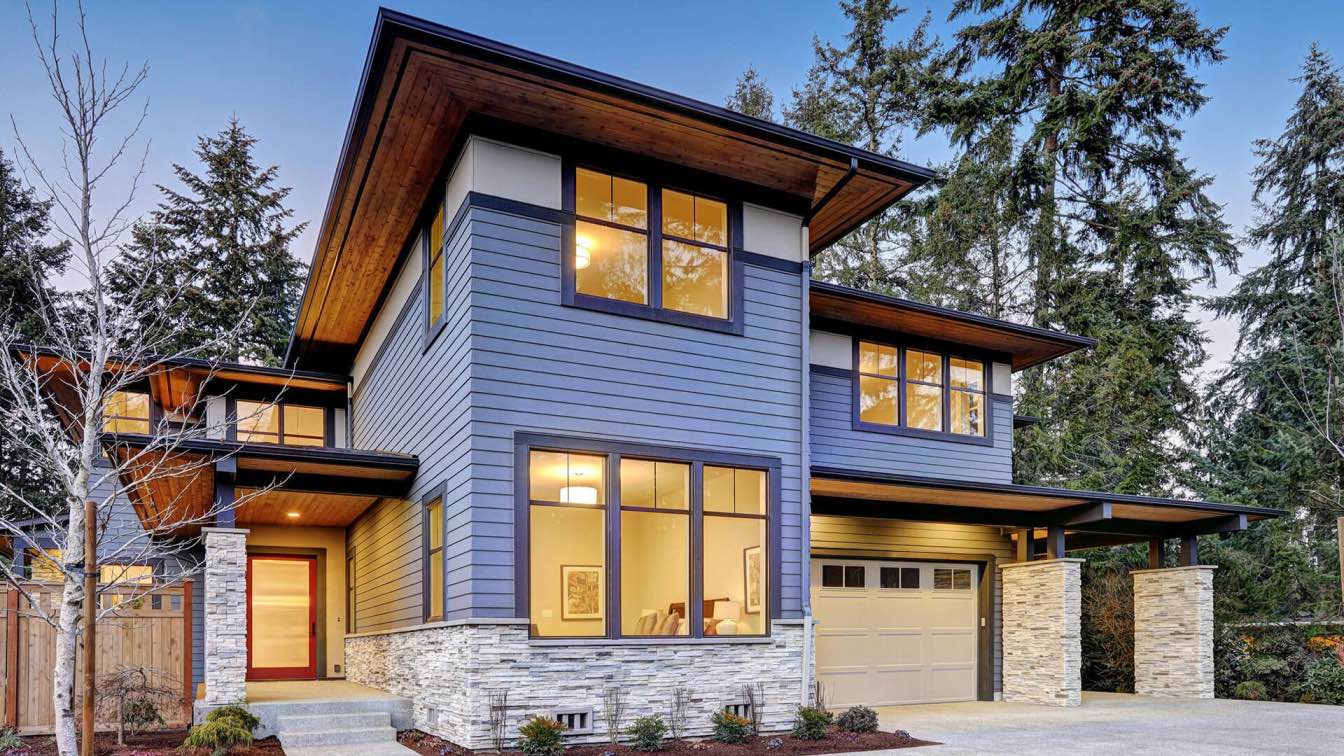
If you're in the market for a new siding contractor, you may be wondering how to find the best one. There are many qualified contractors out there, but not all of them are created equal. How do you separate the good ones from the bad? Here are six tips that will help you find the top siding contractor for your needs.
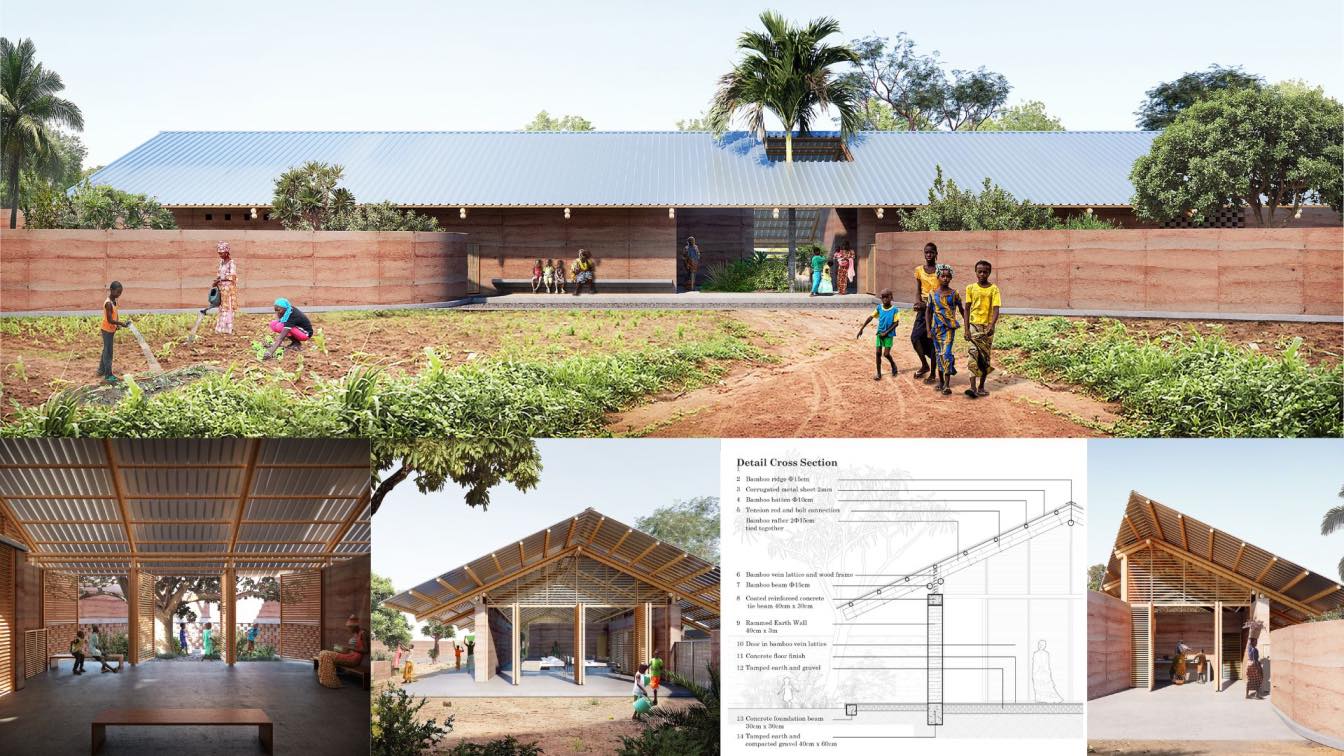
The winners of Kaira Looro 2022 for a Children's House in Africa have been announced
News | 2 years agoThe 'Kaira Looro' international architecture competition, held by humanitarian organisation Balouo Salo, has this year also, established itself as one of the most important in the field of humanitarian and development design, attracting students and young architects from all over the world.
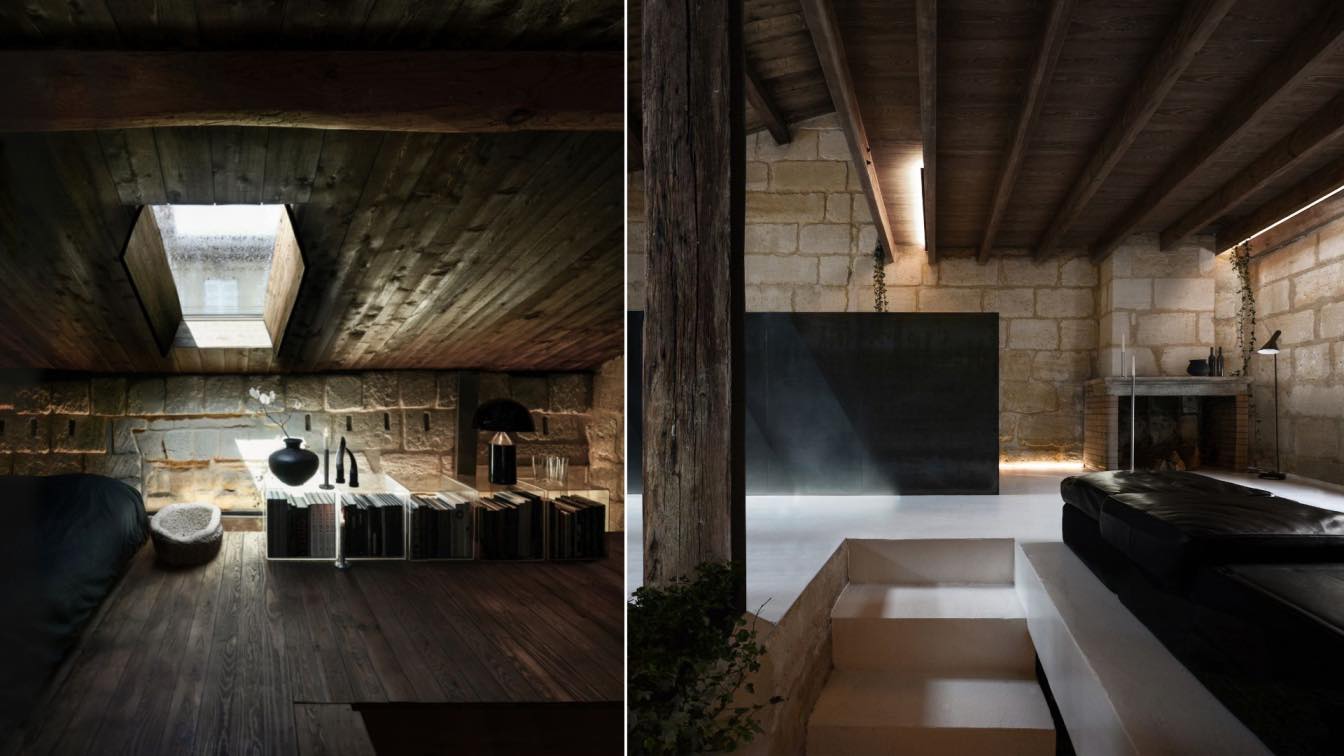
This french rustic stone house furnished without excess reveals the beauty of raw materials. In the heart of downtown Bordeaux, France, ‘Sacre Coeur, stone house’ by Theo Coutanceau Domini, takes shape as a restructured and redone ruin in which the main living space combines all the functions.
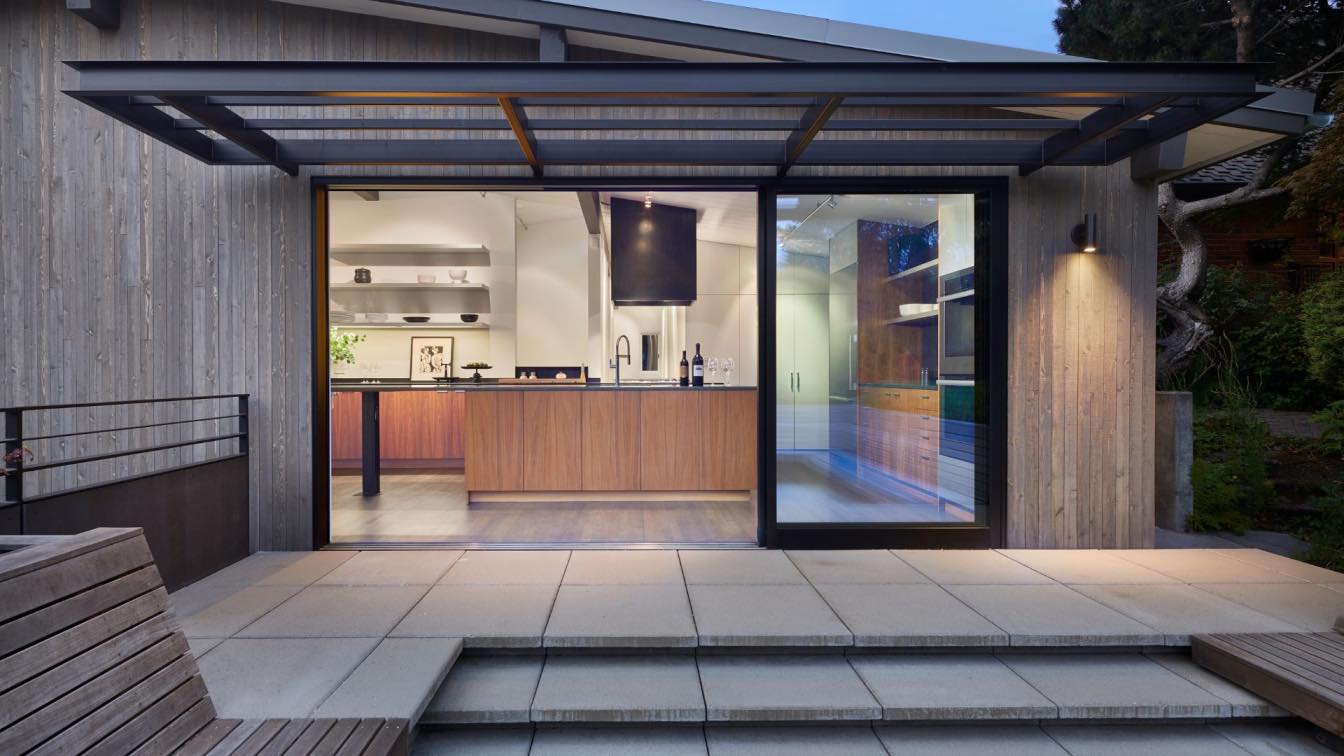
The Starling’s Nest by Rerucha Studio, a complete renovation and interior design of a mid-century Seattle house originally built in 1952
Houses | 2 years agoThis mid-century home held promise, despite having endured a series of clumsy additions, including a 1980s sunroom addition and years of disrepair and neglect. The home takes its name from a family of starlings that nested in the home’s wall cavities, which were left open from previously abandoned repairs. Originally designed in 1952 by noted Seattle architect Perry Johanson, the home had strong bones and was well located within the city with views of Lake Washington. The guiding principle for the remodel was to fully embrace the relationships between inside and outside.
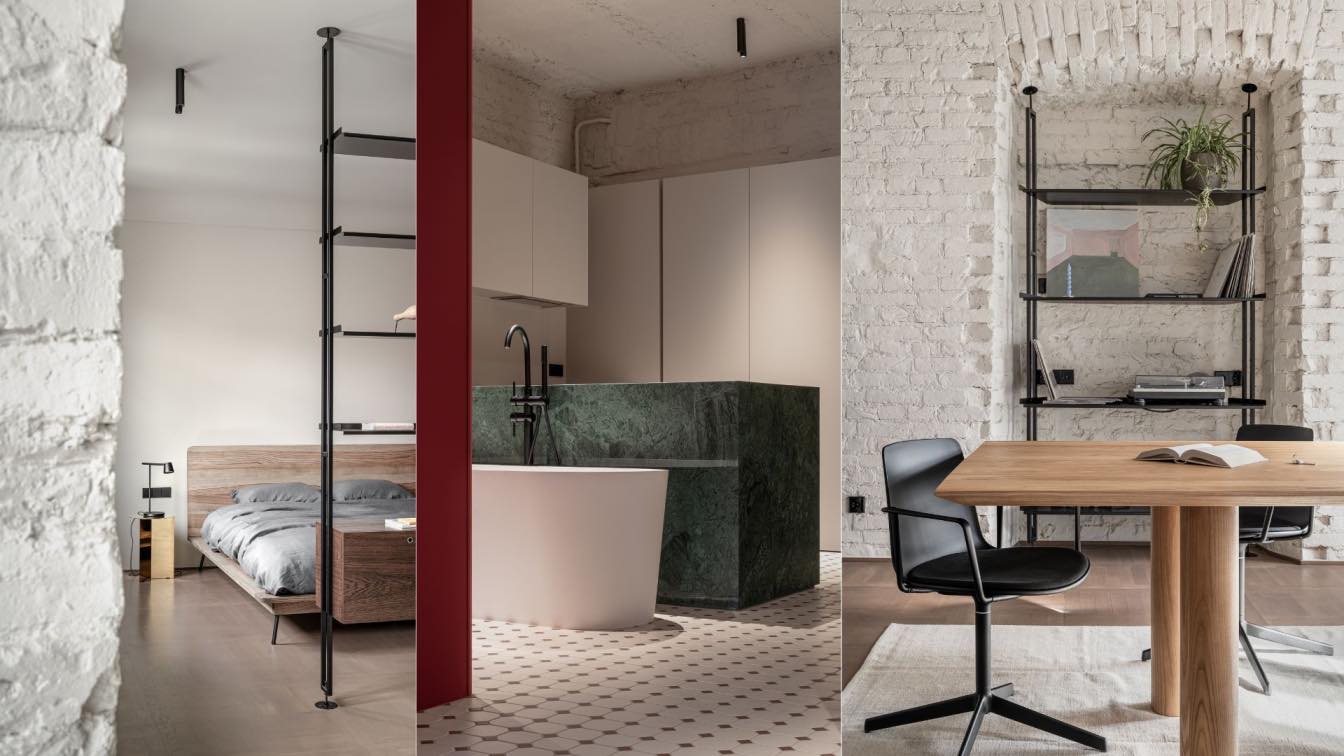
This is the apartment for a young man, located in an old house built in 1874, in the historic district of Kyiv. The owner leads an active social life, admires the ideas of Bauhaus school, connects with artists and painters. We wanted to make an unique apartment, with its individual features and character. It was to reflect the preferences and ideas of the owner's way of life.
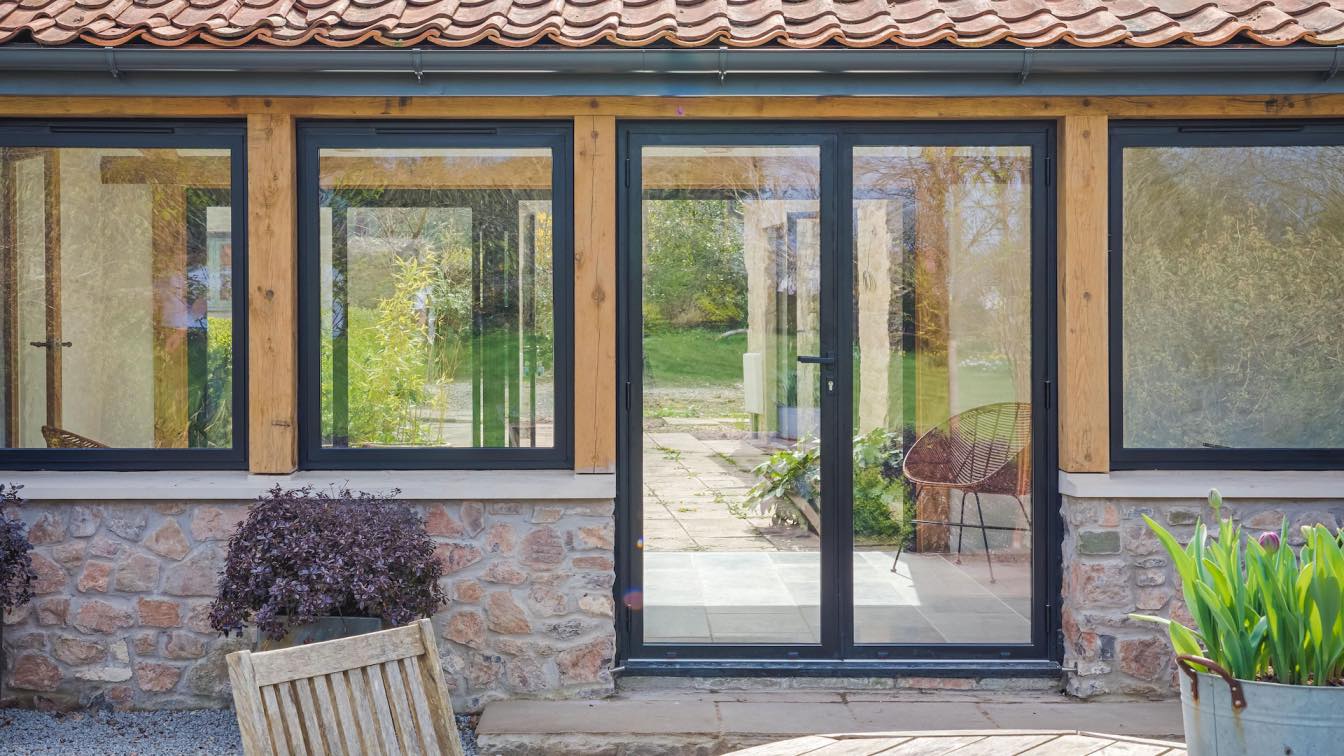
Most people overlook windows when building their homes. However, windows can enhance or destroy the function and appearance of your home. They tend to complete your home’s aesthetics and offer a smooth link between the cozy interiors and beautiful outdoors.
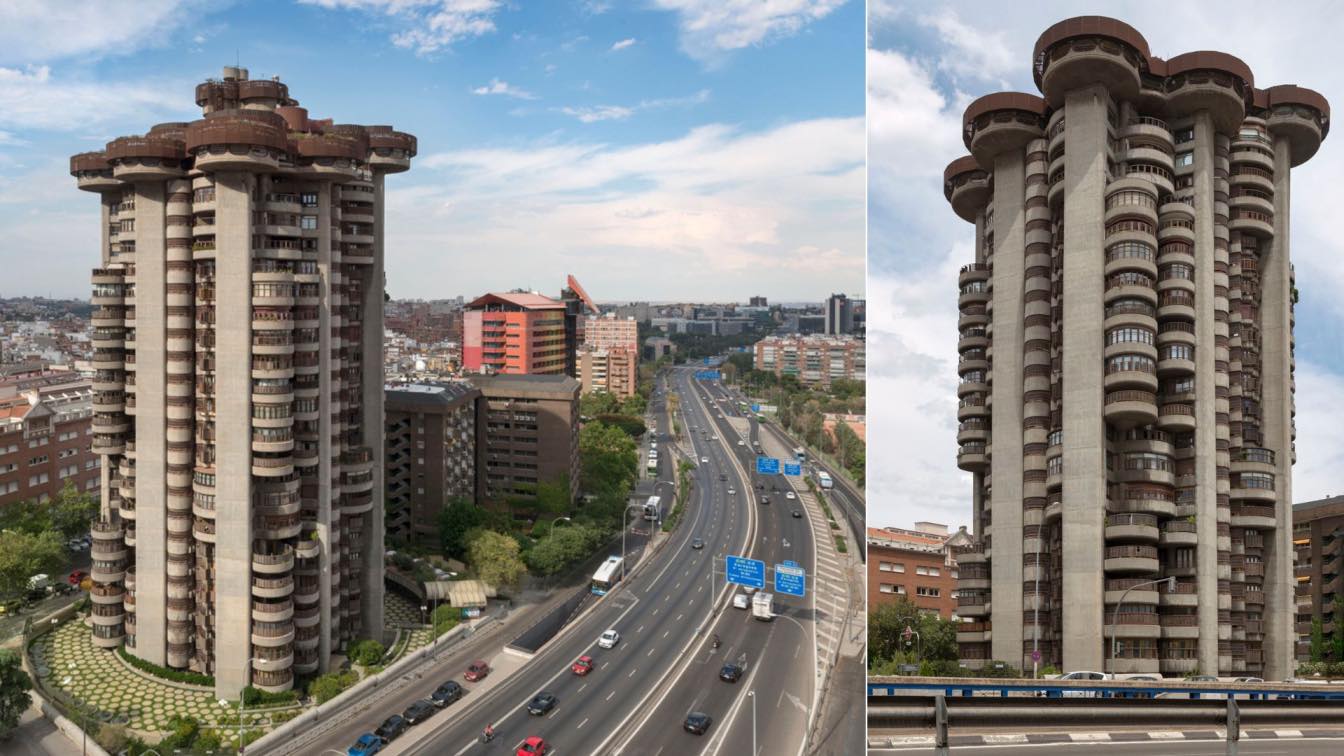
Torres Blancas, a vertical garden city in Madrid, Spain by Francisco Javier Sáenz de Oiza
Residential Building | 2 years agoTorres Blancas, the building designed by Francisco Javier Sáenz de Oíza for the Huarte company, was built between 1964 and 1972. Its powerful sculptural form, the expressive use of bare concrete and its experimental nature make it an iconic example of Madrid’s architecture.