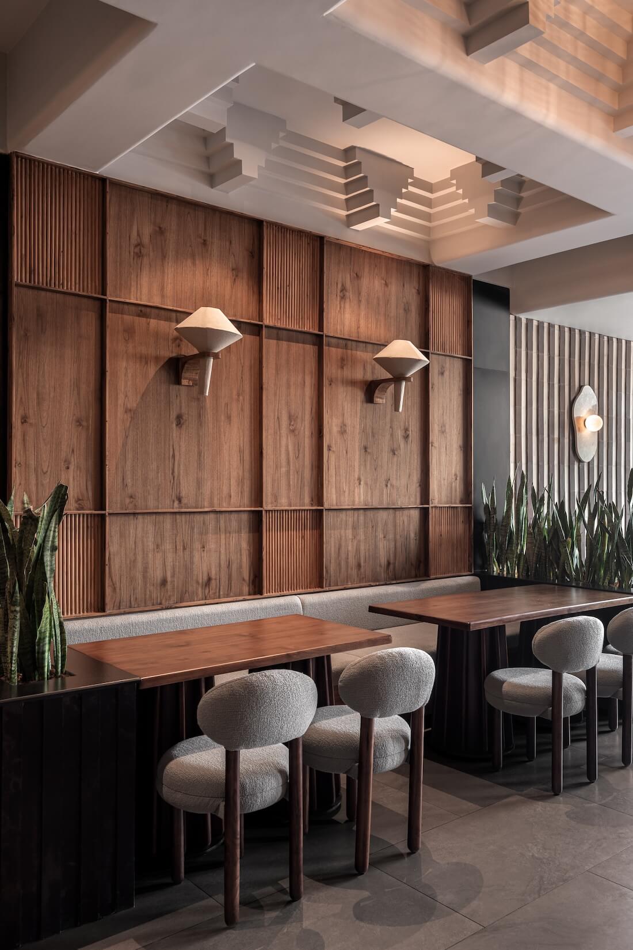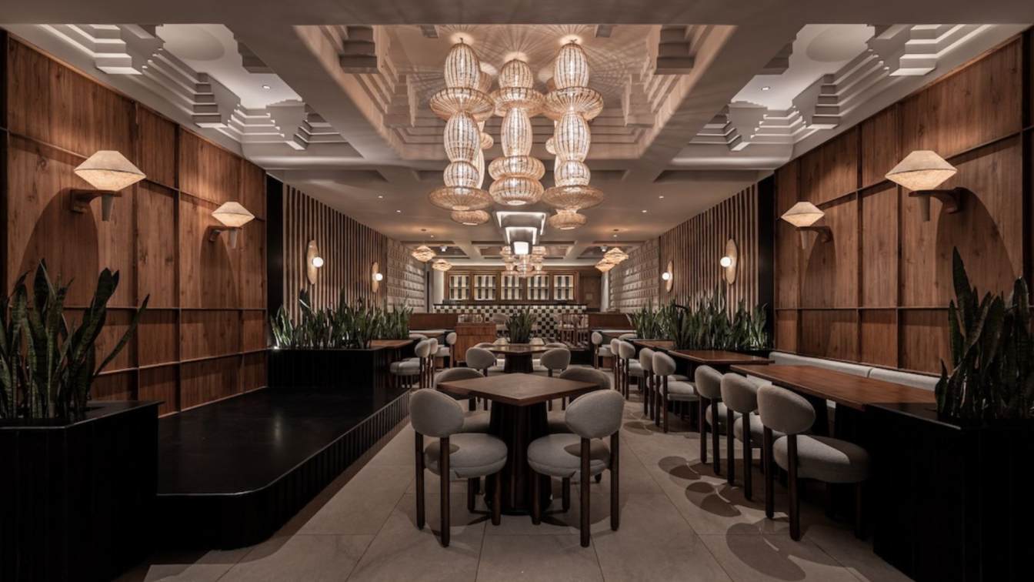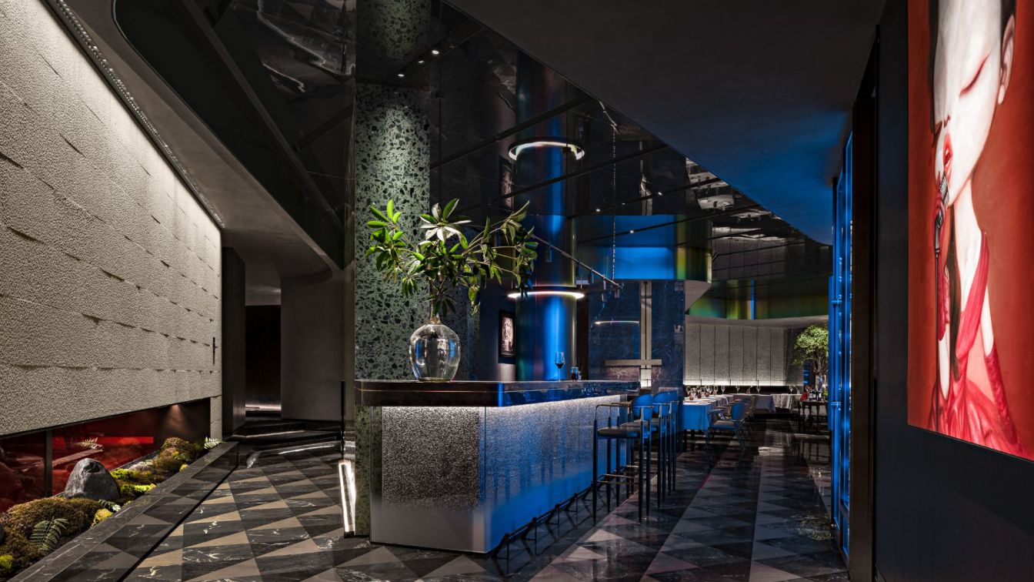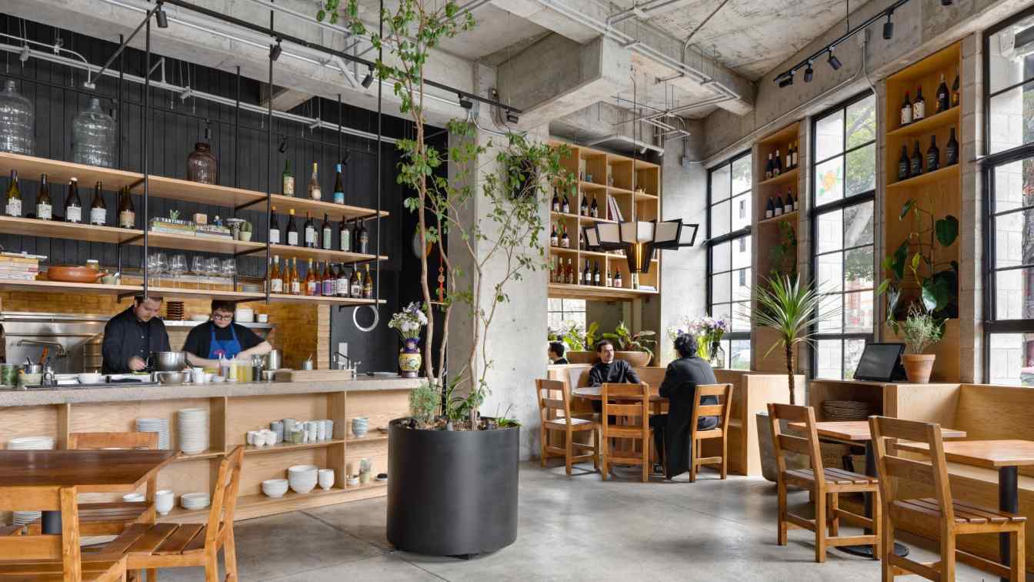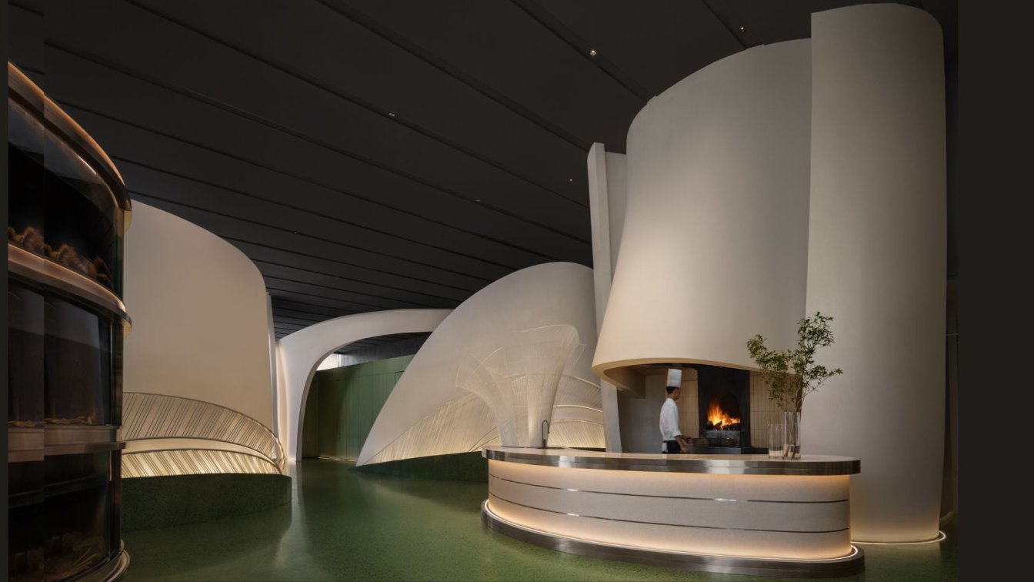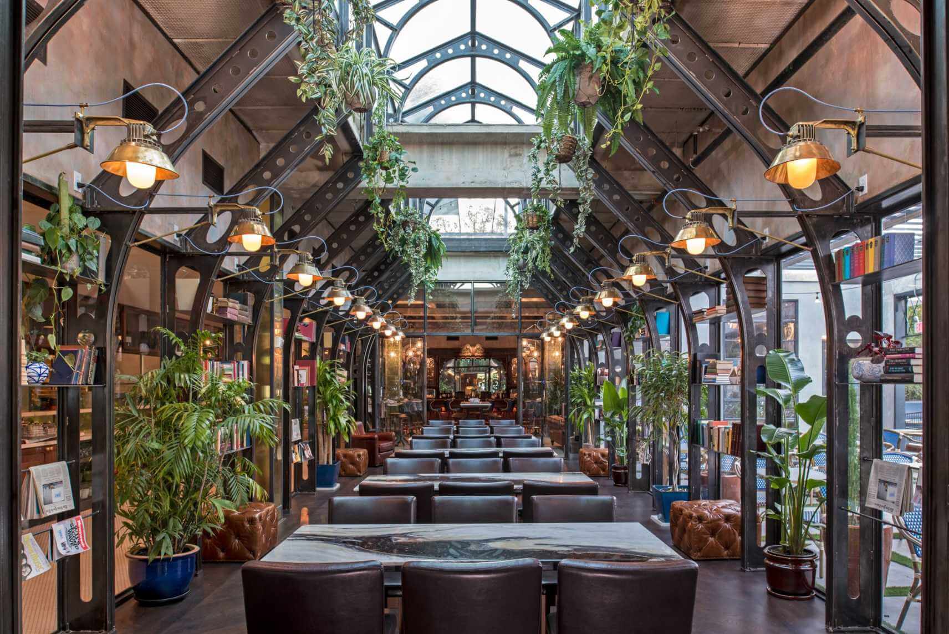Loop Design Studio: The Local House is a captivating blend of aesthetic discovery, artistic expression and refined functionality. The design puts great emphasis on geometric forms, clean lines and glamorous accents that add a sense of drama and sophistication to the space. An ode to the legendary Carlo Scarpa, The Local House exudes an understated elegance throughout its spatial composition. The space emphasizes on symmetry and harmony along its vertical axis, with various focal points along the circulation. The linearity and clean geometry are signified by the use of contrasting shades of brick and tiles on the walls and the floor respectively. The repetitive striped pattern on the wall is broken by the addition of a modern wooden panelling on both sides along the vertical axis. This unexpected juxtaposition adds warmth and a bit of a relief from the rich patterned walls. The inverted stepped well ceiling adds another layer of dramatic geometry to the volume and further strengthens the order and balance of the space. The pockets in the contoured ceiling makes way for large ellipsoid rattan- wicker weave light installations.
The bold artistic bunch of lights creates a strong visual focal point and a harmonious contrast within the space. Elements of restraint and exuberance coexist seamlessly, adding depth and complexity to the architectural experience. The stepped Bar is yet another dramatic and sensory focal point of the space. The linear stripes on the floor seamlessly transform into a chequered pattern on the bar-front making it a unique objet d’art. The space is a masterful blend of precision, drama, luxury, and eclecticism, creating an environment that stimulates the senses and sparks the imagination.








