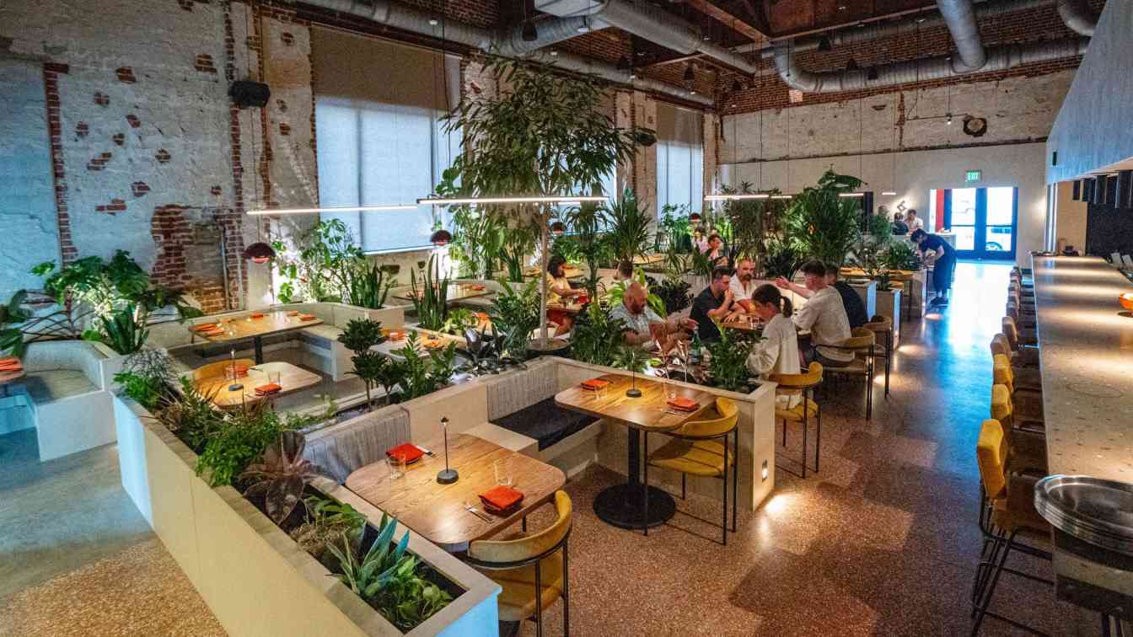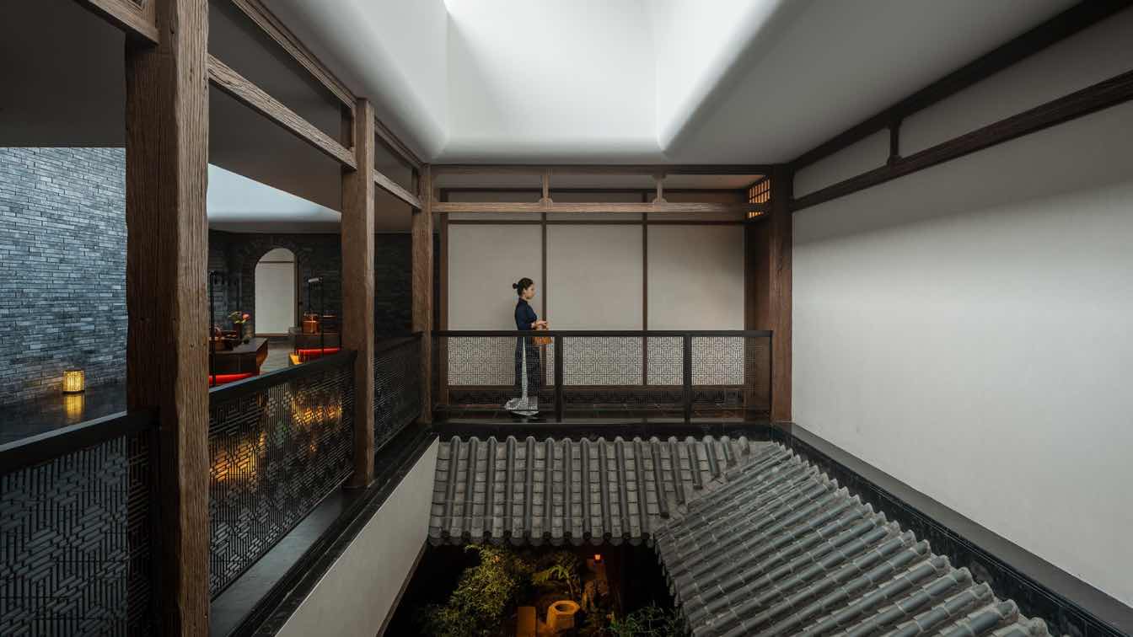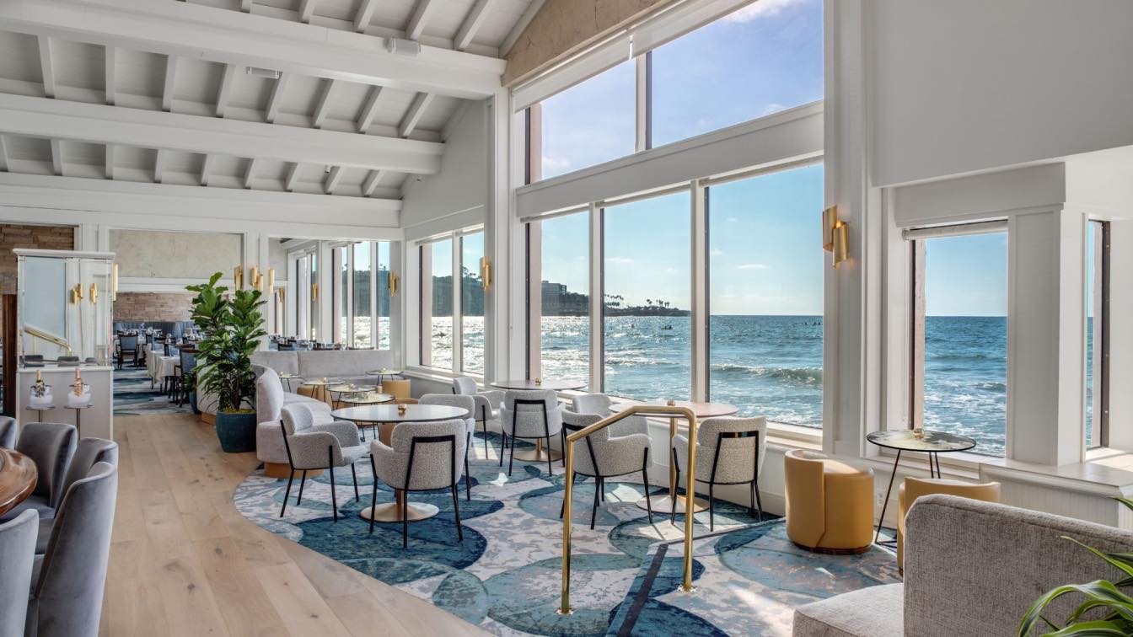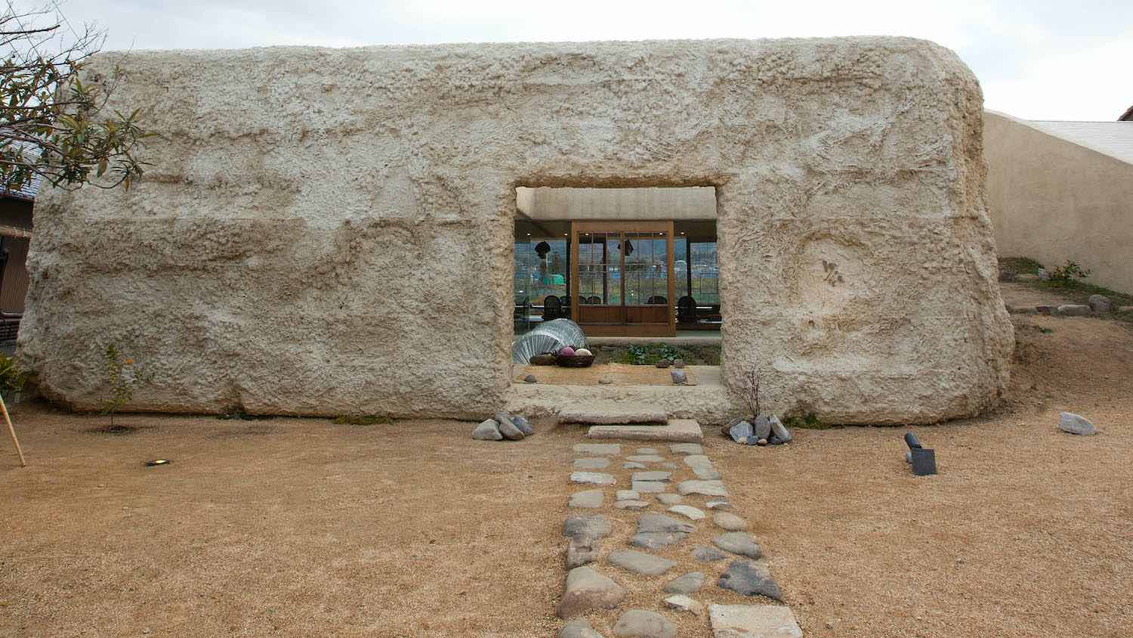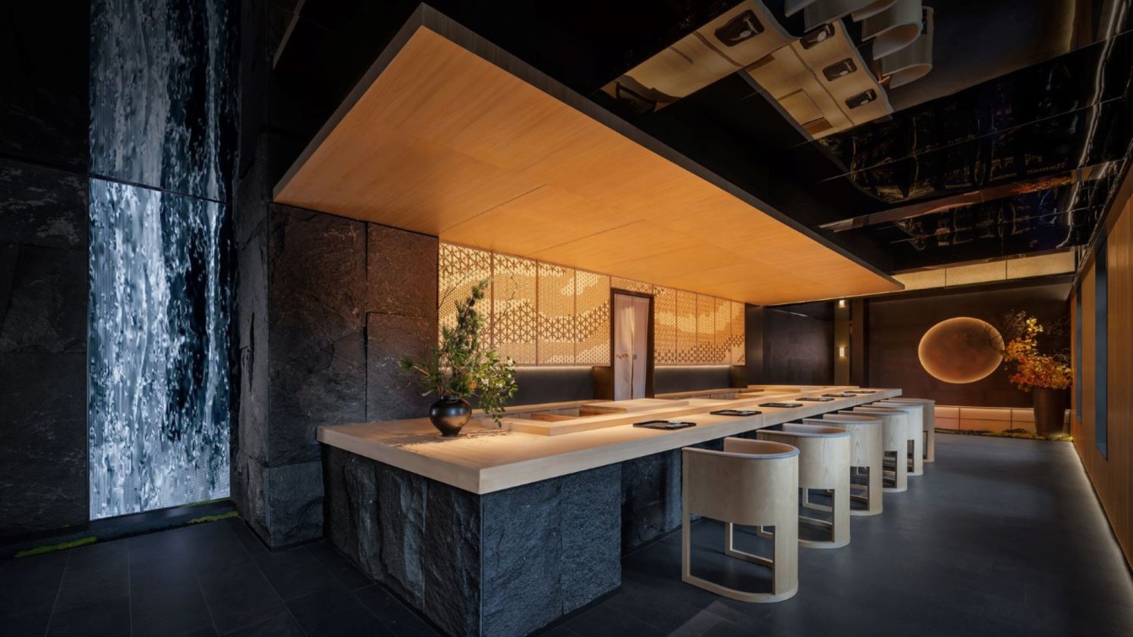From the vibrant heart of Caldwell, Idaho, Amano has become a beloved destination for those seeking an inspired fusion of traditional and modern Mexican cuisine paired with craft cocktails. When owners Salvador and Becca Alamilla set their sights on revitalizing a historic downtown building for their new space, they turned to Cushing Terrell — their trusted architectural and engineering design partner from the restaurant’s original location — to help bring their vision to life. This collaboration transformed the former bank building into a dynamic new home for Amano, honoring its legacy while setting the stage for its next chapter.
The Alamillas envisioned a dining experience inspired by traditional Mexican cooking with a sense of belonging reminiscent of rural communities in Mexico. The design reflects this vision, using materials such as masonry, wood, metal, and fibers to enrich the space and create an atmosphere that is both elegant and approachable.
The design of Amano’s new home is a celebration of culture, history, and community. Every detail was thoughtfully considered to honor the owners’ heritage and create an authentic, welcoming atmosphere. Custom lighting, carefully chosen materials, and a retail area with curated crafts contribute to a unique and immersive experience. The building’s storied past is woven into the design: original structural elements are exposed, for example, and the former bank’s alcoves have been repurposed as private dining rooms.

Amano offers a variety of specialty spaces, including a dedicated mezcal and tequila tasting room, a patio for outdoor dining, and traditional barbacoa cooking pits. The restaurant is designed to accommodate everything from intimate gatherings in private rooms to lively celebrations in the main dining area.
The bar is a focal point of the Amano experience, where skilled bartenders craft custom cocktails using an array of specialty ingredients. The bar countertop, created by Molding Mud, echoes the terrazzo flooring of the original bank, creating a visual connection between past and present — a motif also carried into the bathroom sink design.
Throughout the renovation, the owner, contractor, and design team embraced the building’s character. A painting uncovered during construction was preserved and left visible, while the process of remediating lead paint revealed textured walls and exposed brick, adding depth and patina. The removal of ceiling tiles from the bookstore era revealed striking I-beams from a 1950s addition, and although the original coffered ceiling could not be saved, opening up the space resulted in a dramatic, high-volume dining area. To balance this, thick walls and an eight-foot soffit line around the bar, entrance, and kitchen bring the scale down to a comfortable, human level, complemented by lush plantings.

Additional features include outdoor seating with a comal for making tortillas, a hallway inspired by Mexican architecture, and subtle wall patterns that provide a refined backdrop. Despite the many enhancements, the restaurant’s footprint was not expanded, making efficient use of the existing space. A to-go window for burritos and other portable food items will open soon.
Cushing Terrell provided a comprehensive suite of services — including architecture, civil, electrical, mechanical, and structural engineering as well as interior design support — to transform this 1928 sandstone masonry building into a vibrant destination. Beyond technical services, however, Cushing Terrell supported this transformative project by understanding the owners’ vision and offering expert guidance on what to preserve and what to make new. This deep collaboration helped marry the intent of past and future Mexico in this historic building, resulting in a high-end culinary and cultural experience for guests.
Amano’s new location stands as a testament to the power of thoughtful design in celebrating culture, history, and community, offering a memorable experience for both locals and visitors.





















