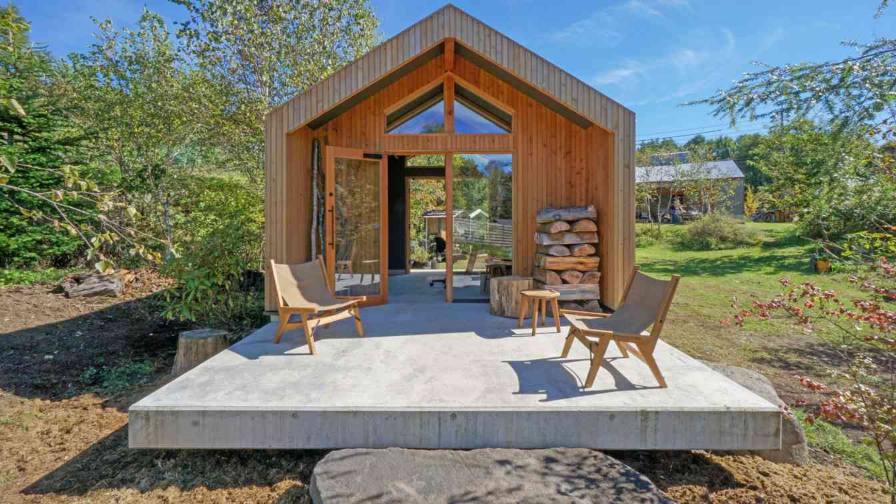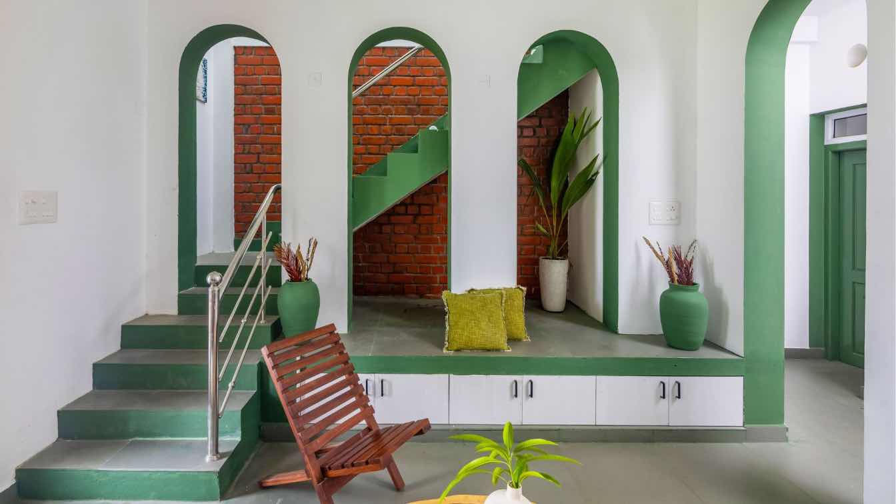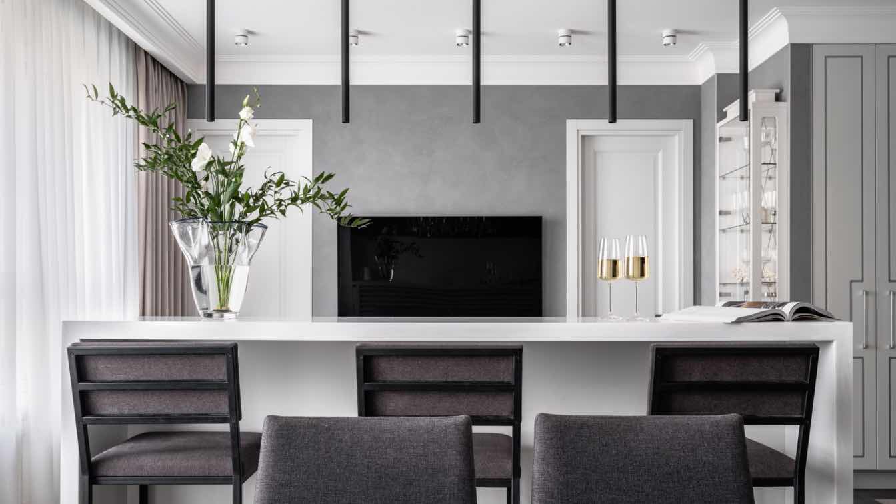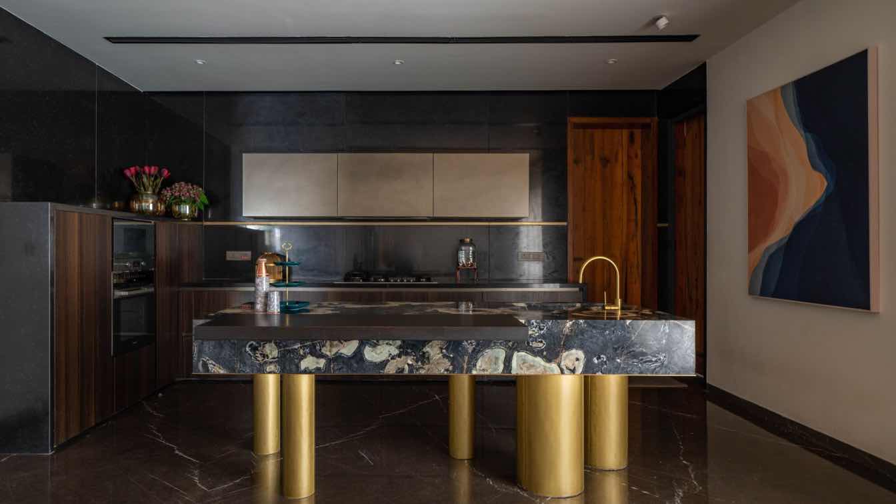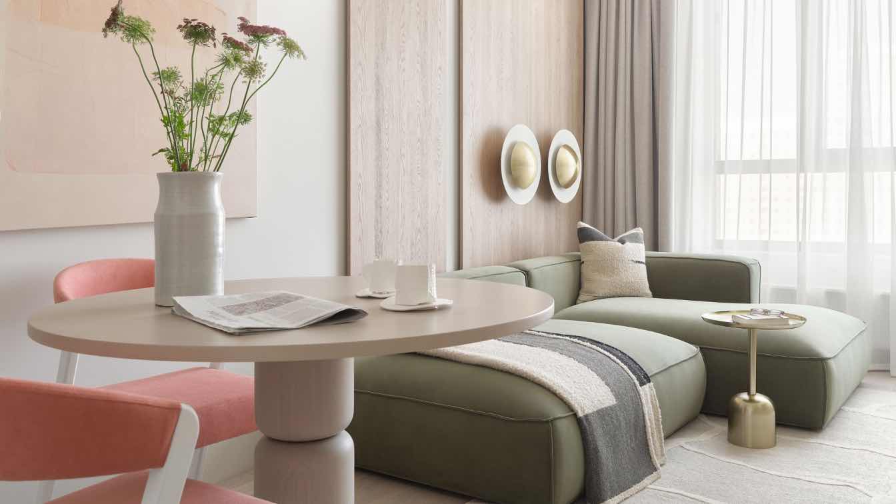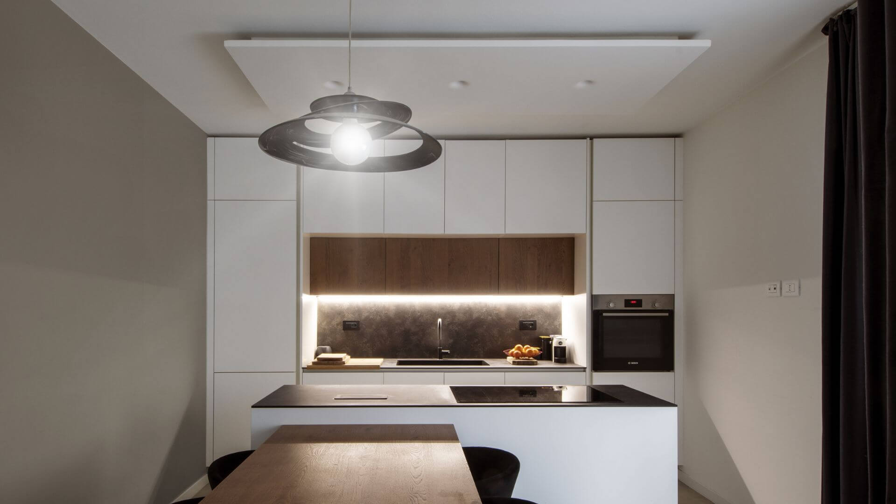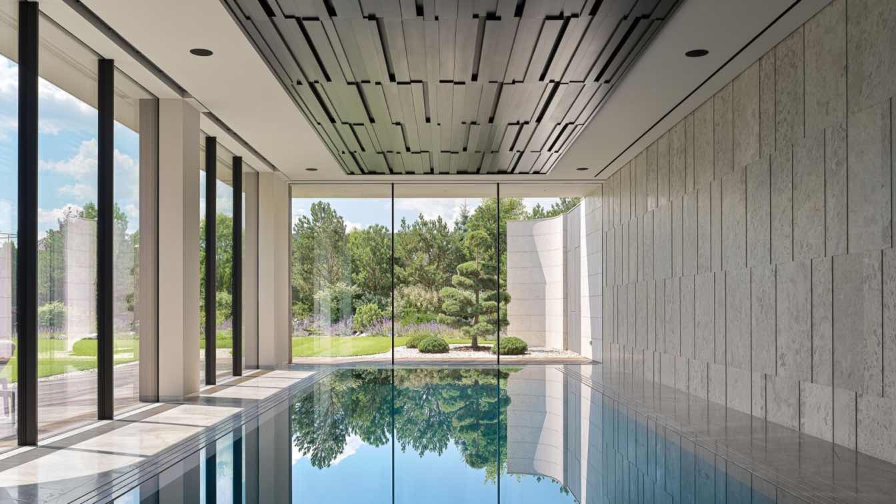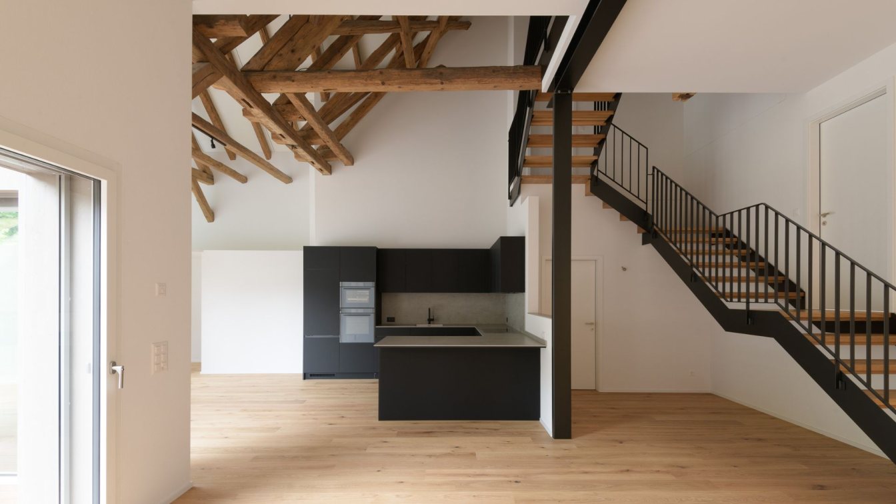This "Hovering Cabin" is located at an altitude of 1300 meters in Nagano Prefecture, Japan. The site of "Hovering Cabin" is the garden of "Pettanco House 2", which was completed in 2018. The client is also a landscape designer, and the building is used as a "small local community center and his office".
Project name
Hovering Cabin
Architecture firm
Yuji Tanabe Architects Ltd.
Location
Chino, Nagano, Japan
Collaborators
Consultant: Low Fat Structure
Structural engineer
Wooden structure + Reinforced concrete
Construction
Ushiyama-komuten
Typology
Residential › Cabin
Nestled within a bustling urban landscape, this two-bedroom dwelling seamlessly merges modern design with sustainable living practices. Enclosed on three sides by neighboring structures, the primary challenge was to optimize light and airflow within the compact footprint.
Project name
House of NO Windows
Architecture firm
Onebulb+Kolam Architecture
Photography
Muthuraman S (The Little Attic)
Principal architect
Balavenkatesh P
Design team
Hemkumar, Anatharaj
Collaborators
MSPV Terracotta tile,Thenkasi
Interior design
Onebulb+Kolam Architecture
Structural engineer
Bala Structural Design
Landscape
Onebulb+Kolam Architecture
Lighting
Terracotta glass tile roof for natural light, Phlips
Visualization
studiomonkeysin
Tools used
AutoCAD, SketchUp,Lumion
Material
Concrete Cubes, Burnt Clay Bricks
Typology
Residential › House
In Moscow, where the city's hustle and bustle remind one of the endless movement of metropolitan life, lies an oasis of tranquility and sophistication—a three-room apartment inspired by the spirit of St. Petersburg. Covering an area of 110 square meters
Project name
Moscow Apartment in the Shades of a St. Petersburg Morning
Architecture firm
LinaSavina Studio
Collaborators
Victoria Gorbacheva
Interior design
LinaSavina Studio
Environmental & MEP engineering
Typology
Residential › Apartment
Client's required modifications to the villa to accommodate four bedrooms, focusing on beautifully crafted interiors infused with vibrant colors. The design needed prioritize both aesthetic appeal and functional efficiency, creating a harmonious living space that reflects contemporary elegance and personal style preferences.
Project name
Tranquil Haven Villa, Hyderabad, India by Inakrea Architects
Architecture firm
Inakrea Architects
Location
Fortune Esmeralda, Kondapur, Hyderabad, India
Photography
Ricken Desai Photography
Principal architect
Nilith Paidipally, Manasa Reddy
Design team
Nilith Paidipally, Manasa Reddy, Ashwin , Bharat
Site area
400 square yards
Interior design
Inakrea Architects
Landscape
Teja Associates
Structural engineer
Dsr Fortune Esmeralda
Civil engineer
Dsr Fortune Esmeralda
Environmental & MEP
Dsr Fortune Esmeralda
Supervision
Inakrea Architects
Visualization
Inakrea Architects
Tools used
AutoCAD , SketchUp, V-ray
Typology
Residential › House
Alexander Tischler: We designed the interior of this watercolor apartment for a young couple who are planning to have a child. The clients requested a brightly lit apartment with natural tones, a designated kids’ room, and accommodations for their cat.
Project name
Watercolor apartment for about-to-be-parents young family with a Maine Coon
Architecture firm
Alexander Tischler
Photography
Olga Karapetian
Principal architect
Karen Karapetian
Design team
Chief Designer: Karen Karapetian. Designer: Iuliia Ubozhenko. Stylist: Kira Prokhorova
Interior design
Alexander Tischler
Environmental & MEP engineering
Alexander Tischler
Civil engineer
Alexander Tischler
Structural engineer
Alexander Tischler
Lighting
Alexander Tischler
Construction
Alexander Tischler
Supervision
Alexander Tischler
Tools used
ArchiCAD, SketchUp
Typology
Residential › Apartment
KK Architecture: A dream of a modern, comfortable home: in a 100 square meter apartment, design and functionality meet to create open, warm and refined spaces. A project studied in detail, transforming every corner into an invitation to live well.
Project name
FEL Apartment
Architecture firm
KK Architecture
Photography
Vanni Stroppiana
Principal architect
Maurizio Pol
Design team
KK Architecture
Built area
98 m² (living room: 29 m² ; kitchen: 14 m², hallway 7 m², hallway rooms/study area 6.5 m², small bedroom 14 m²; master bedroom 16 m², main bathroom 5.5 m²; service bathroom and ante-bathroom 6 m²).
Interior design
Maurizio Pol
Environmental & MEP engineering
Typology
Residential › Apartment
“Each project for me is like a small life, filled with beauty and creativity,” shares Ekaterina Yakovenko, the designer behind the spacious Bionica Villa — a 1,400 m² project in the Moscow region. Work on the interior design began at the architectural planning stage. The challenge was considerable: complete all construction and finishing work withi...
Project name
Outstanding modern 1400 m2 Bionica villa in Moscow region
Photography
Sergey Krasyuk
Design team
Style by Natalia Onufreichuk
Collaborators
Text by Margarita Prokopovich
Interior design
Ekaterina Yakovenko
Lighting
Henge, Emmemobili, Macrolux, Aromas del Campo, Goccia
Material
Six different types of stone, including Fior di Bosco marble in the communal areas. Semi-precious Crystallo (onyx) by Henge adorns the ceiling, while rare granite pairs beautifully with quartzite on the kitchen backsplash and fireplace. The dining table is crafted from marble slabs
Typology
Residential › House
In the north of Zurich, Switzerland, an old farmer house in the middle of a picturesque village was transformed into a architectural highlight. In the historic walls of the so called property ‘zum Sonnenberg’, which was originally built in 1857.
Project name
Dorfstrasse 62, Glattfelden
Architecture firm
Doufas Immobilien AG
Location
Glattfelden, Zürich, Switzerland
Tools used
software used for drawing, modeling, rendering, postproduction
Typology
Residential › House, Renovation of an old farmer house

