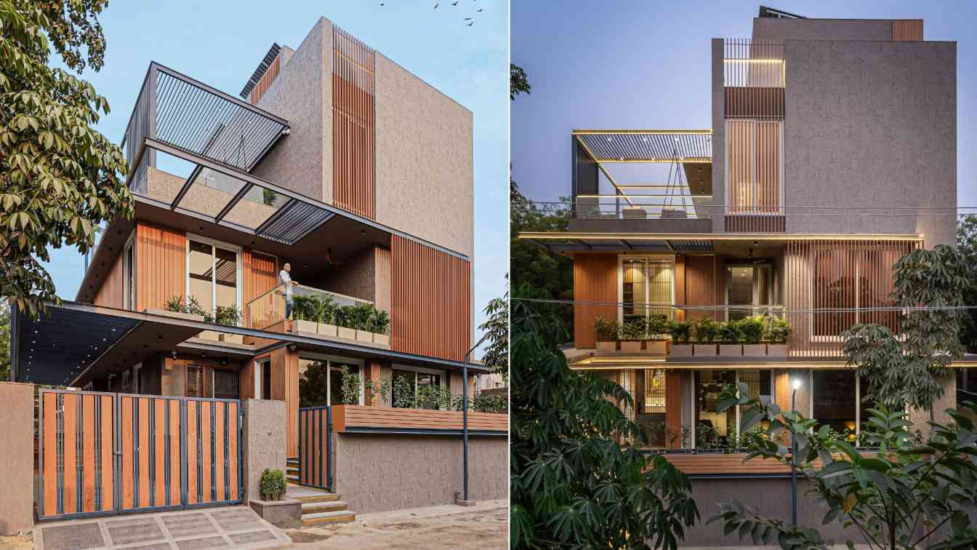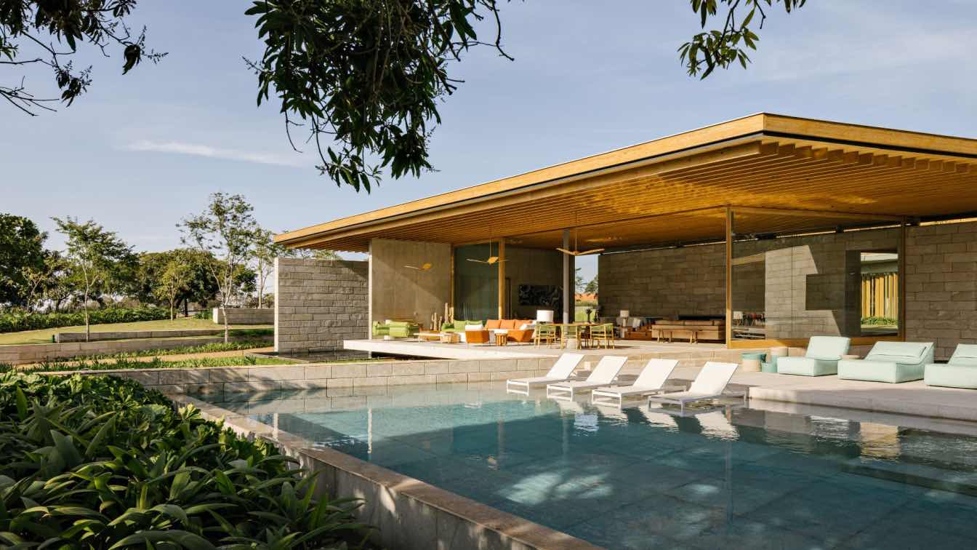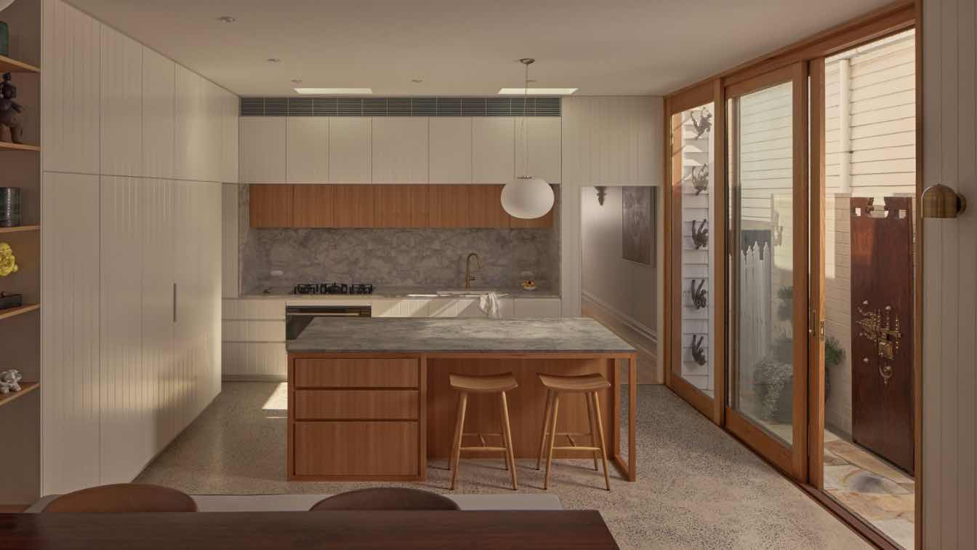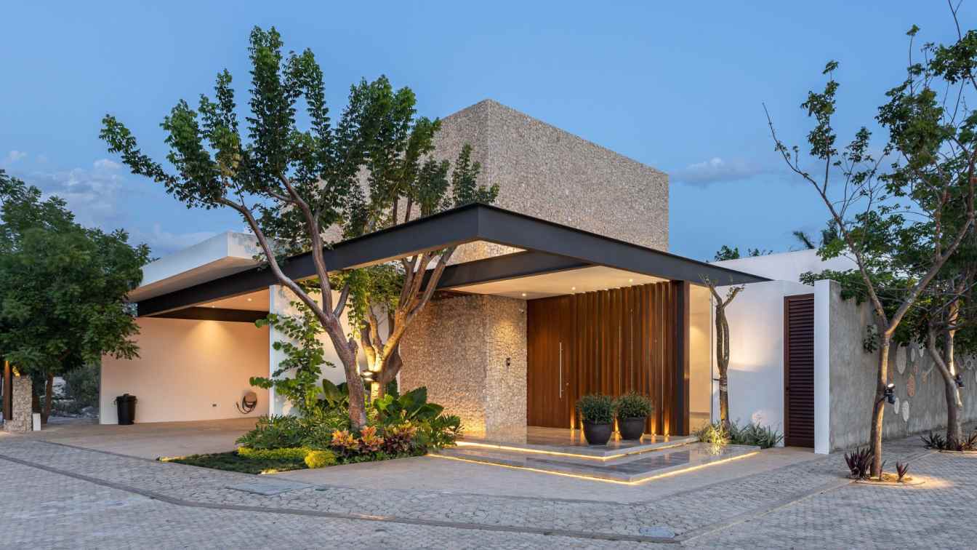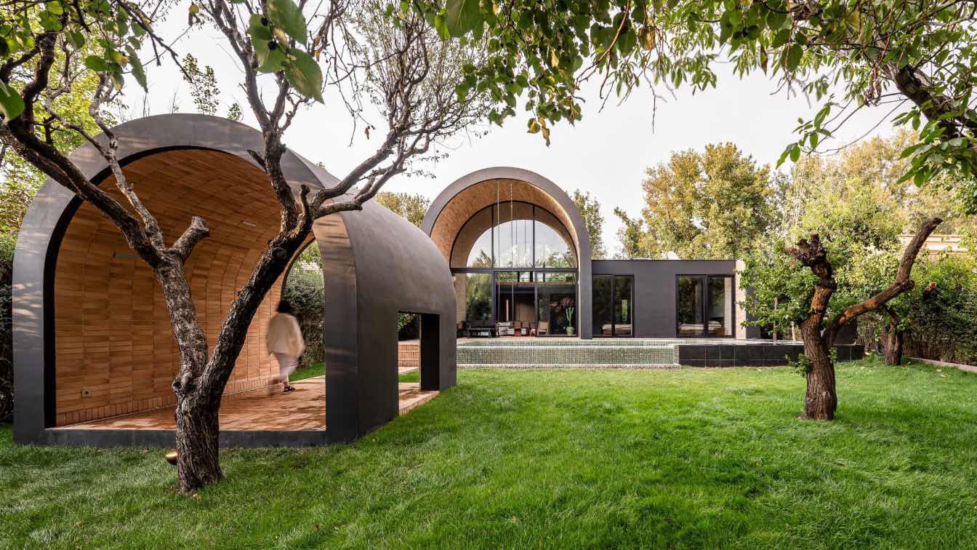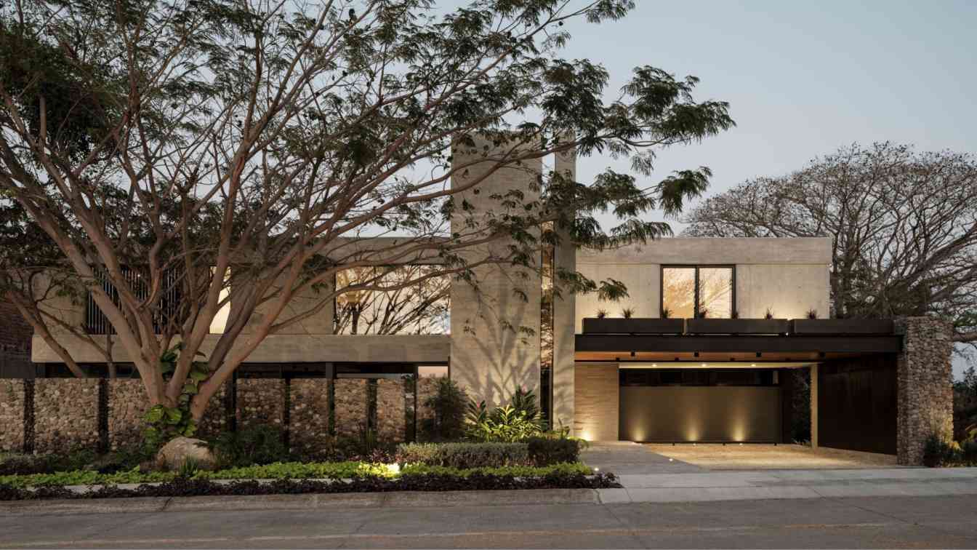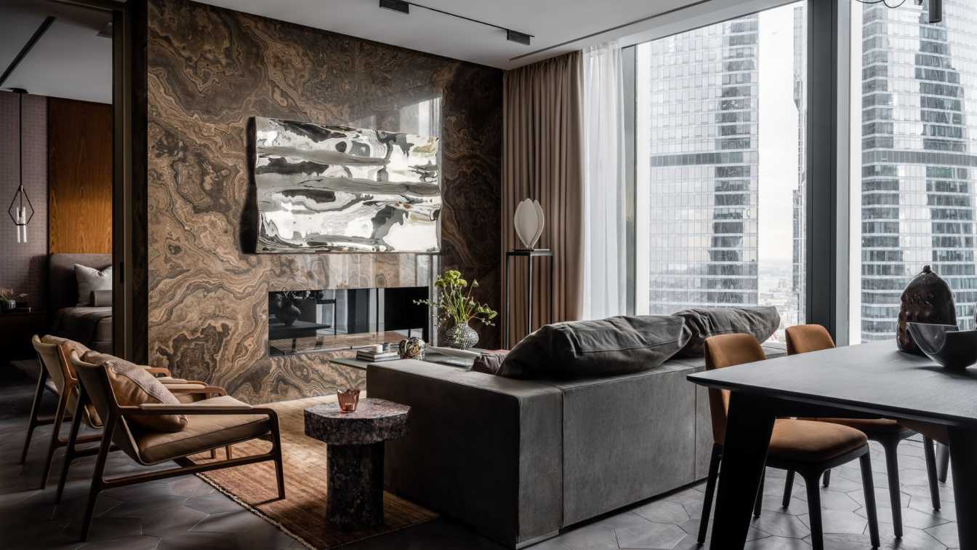This is West facing plot located in Bopal, Ahmedabad. The Plot Area of this Bungalow is 4,300 sq.ft. whose size is 78’ X 55’,with a built-up area of 7,700 Sq. Ft. The front of the Plot is connected to the society road on the west side and other three sides are surrounded with adjacent open plots and lush greenery.
Project name
The House of Frames
Architecture firm
Prashant Parmar Architect | Shayona Consultants
Location
Bopal, Ahmedabad, Gujarat, India
Photography
Studio 16mm by Sahaj Smruti
Principal architect
Architect Prashant Parmar
Completion year
08 /11/ 2023
Material
Concrete, Wood, Glass, Stone
Typology
Residential › House
Adult and sculptural trees fill the central portion of this 14,000 m2 plot of land in the Fazenda Boa Vista condominium, in the countryside of São Paulo. The drop, which at first glance is delicate, assumes important proportions when we consider the entire extension of the territory.
Project name
Casa Bosque (Forest House)
Architecture firm
FGMF Arquitetos - Forte, Gimenes e Marcondes Ferraz Arquitetos
Location
Porto Feliz, Sao Paulo, Brazil
Principal architect
Fernando Forte, Lourenço Gimenes, Rodrigo Marcondes Ferraz
Design team
Gabriel Mota, Desyree Niedo, Gabriel Mota, Guilherme Prado, Juliana Cadó, Luciana Bacin, João Baptistella, Larissa Sartori, Letícia Gonzalez, Priscylla Hayashi
Collaborators
Amanda Domingues, Bárbara Dolabella, Bruno Suman, Caio Armbrust, Carolina Hirata, Diogo Mondini, Eduardo Saran, Eduardo Piovesan, Fabiana Kalaigian, Flávia Prado, Guilherme Canadeu, Gustavo Hohmann, Iacy Gottschalk, José Carlos Navarro, Julia Jobim, Julio de Luca, Karina Nakaura, Lucas Lima, Mariana Leme, Otávio Araújo Costa, Raquel Gregorio, Victor Lucena Estagiários / Interns / Aprendices: Ana Paula Sapia, Aryane Diaz, Flávia Moura, Giovanna Custódio, Guilherme Pulvirenti, Henrique Dias, José Beltrami, Matheus Soares, Michelle Vasques, Rafael Mourão, Vinícius Romano
Structural engineer
Benedictis Engenharia, Apoio, Carpinteria Madeira Inteligente
Environmental & MEP
Zamaro
Typology
Residential › House
Hawthorn East is home to many beautiful examples of Victorian era cottages and terraces. The typology proliferates the suburb and manifests a delightful and nostalgic neighbourhood character. However beautiful they are from the street, many of these houses are no longer suited to the lifestyles and living situations of modern Australians.
Architecture firm
Alexandra Buchanan Architecture
Location
Hawthorn East, Victoria, Australia
Photography
Cieran Murphy
Principal architect
Alexandra Buchanan
Design team
Richard Valle, Fabio Agostini, Shane Wilmett
Interior design
Alexandra Buchanan Architecture
Civil engineer
R. I. Brown
Environmental & MEP
Certified Energy
Visualization
Alexandra Buchanan Architecture
Tools used
Revit, Enscape
Construction
Pledge Custom Builders
Material
Exposed blockwork with timber framing. Weatherboard and FC cladding
Typology
Residential › House, Renovation and Extension
The site here has an exceptional character, it is an exclusive place, where the notion of integration into a landscape takes on its full meaning. The land, which has a definite slope, ends in a promontory overlooking the valley. Geographically located at one end of this valley, the site enjoys a spectacular view of the distance.
Architecture firm
Brengues Le Pavec architectes
Photography
Florence Alzonda
Material
Concrete, Wood, Glass, Steel
Typology
Residential › House
Residence designed to feel like a haven for an elderly woman, whose only son has left the nest and start his family life. This house solves most of the layout on the first floor, looking for a very functional distribution with short distances and minimum efforts. The house is conceived as a large terrace.
Project name
Refugio Temozón
Location
Temozón, Yucatán, Mexico
Principal architect
Roberto Ramirez Pizarro
Design team
Ramon Rivero Fernández,. Alia Peraza Aguilar, Gerardo Trejo López
Civil engineer
Juan Cervera
Structural engineer
Emanuel Solis Alcocer
Lighting
Iván Palmero, Lightstyle & Co
Supervision
Roberto Ramirez Pizarro
Visualization
Sergio Ríos, Ramon Rivero Fernández
Tools used
AutoCAD, Autodesk 3ds Max, Revit
Construction
Grupo MAPRO / Roberto Arjona Ortiz
Typology
Residential › House
An IWAN is a sitting place that is higher than its surroundings, which is usually built in the outer part of a building. The IWAN has been used in Iranian architecture since the Parthian period and Parthian style. An IWAN usually consists of a single arch, enclosed on three sides, and open to the nave.
Project name
Dehkadeh Iwan
Architecture firm
Super Void Space
Location
Dehkadeh Town, Karaj City, Iran
Photography
Mohammad Hossein Hamzelouei
Principal architect
Nima Mirzamohamadi
Design team
Rana Siaghi, Shamim Parvane
Interior design
Nima Mirzamohamadi
Civil engineer
Pedram Zarpak, Morteza Bagheri
Structural engineer
Pedram Zarpak, Morteza Bagheri
Landscape
Nima Mirzamohamadi
Visualization
Rana Siaghi
Tools used
SketchUp, AutoCAD, Adobe Photoshop, Adobe InDesign, Corona Renderer
Construction
Nima Mirzamohamadi
Typology
Residential › House
Casa Seye is an architectural poem that stands as a tribute to the harmony between human creation and nature. Located in a privileged corner, adjacent to a golf course and surrounded by lush vegetation, this house offers a shelter of privacy and sublime views. The imposing presence of the Colima Volcano.
Architecture firm
Di Frenna Arquitectos
Location
Altozano, Cuauhtémoc, Colima, Mexico
Photography
Lorena Darquea
Principal architect
Matia Di Frenna Müller
Design team
Matia Di Frenna Müller, Mariana de la Mora Padilla, Juan Gerardo Guardado Ávila
Material
Concrete, Wood, Glass, Steel, Stone
Typology
Residential › House
This project by interior designer Galina Shashkova was created for a professional athlete who values health, comfort, and aesthetics. The 85 m² apartment, located in Neva Towers, a modern residential complex in Moscow City, boasts panoramic views of the skyline.
Project name
An 85 m² apartment with thoughtful design and luxurious finishes in Moscow City
Architecture firm
Galina Shashkova
Photography
Evgenii Kulibaba
Design team
Style by Ludmila Krishtaleva
Interior design
Galina Shashkova
Environmental & MEP engineering
Lighting
Flos, Hudson Valley Lighting
Material
Tobacco Brown marble, natural stone, Onice Viola onyx, natural American walnut veneer, oak parquet.
Typology
Residential › Apartment

