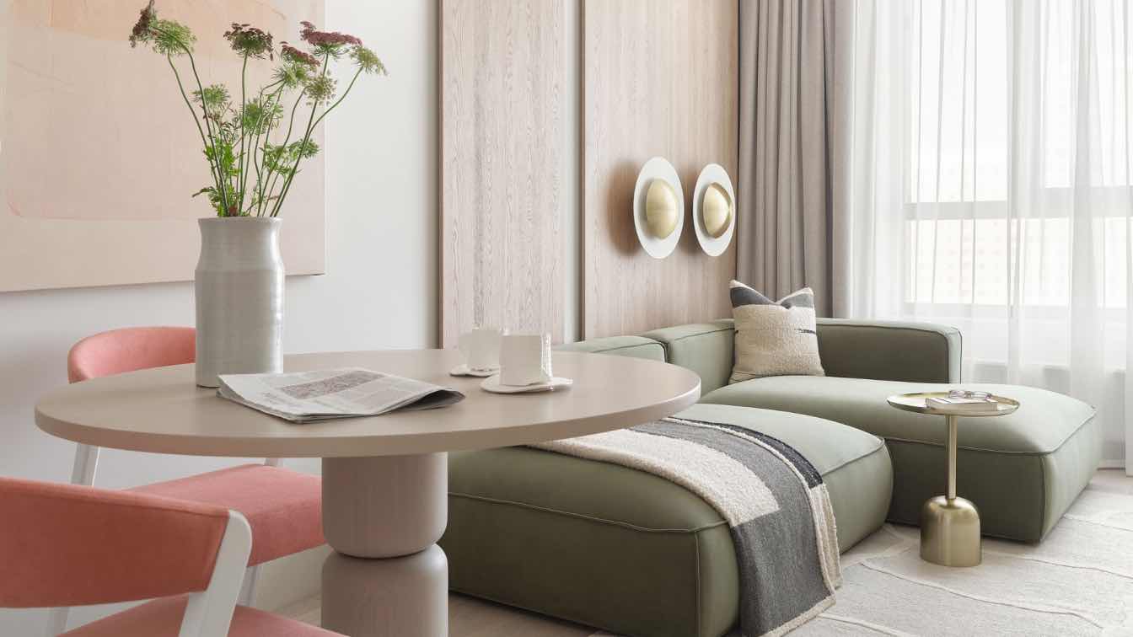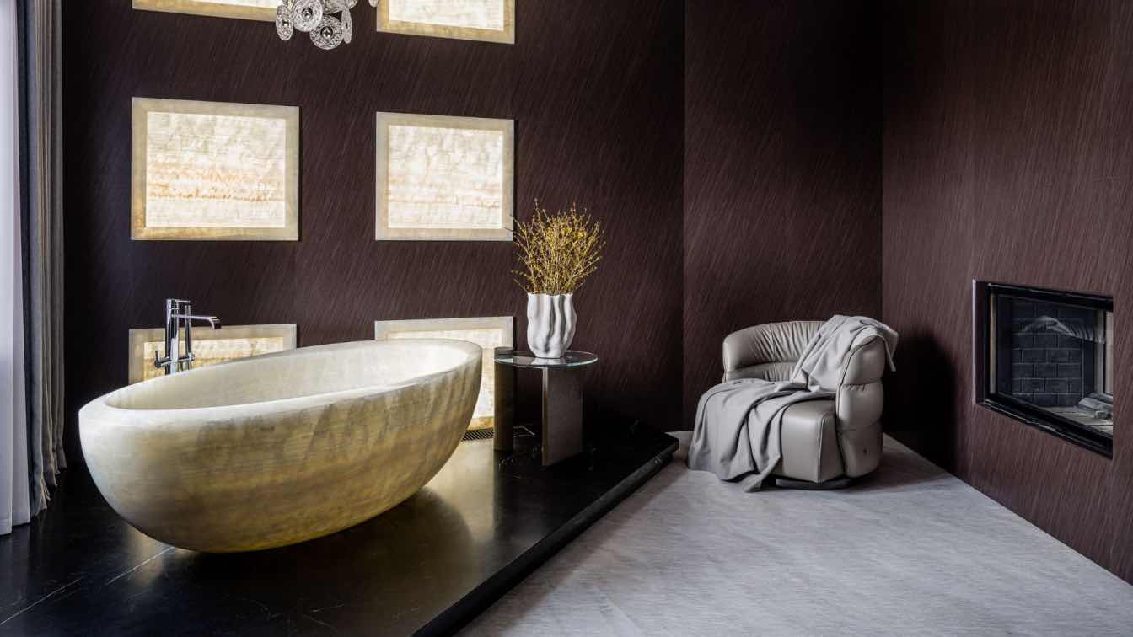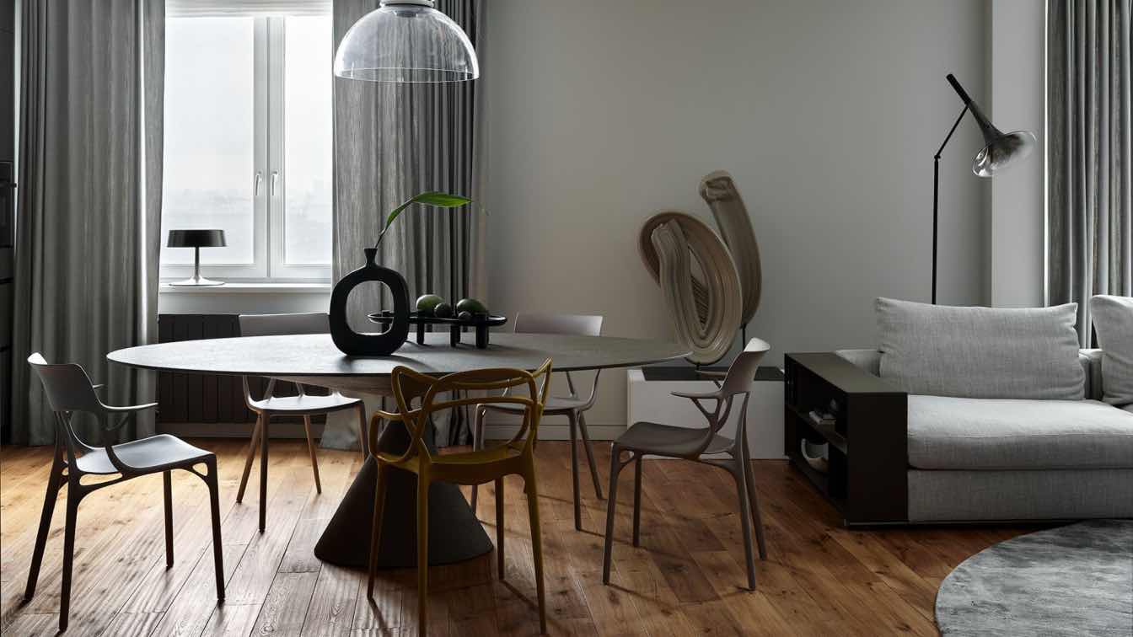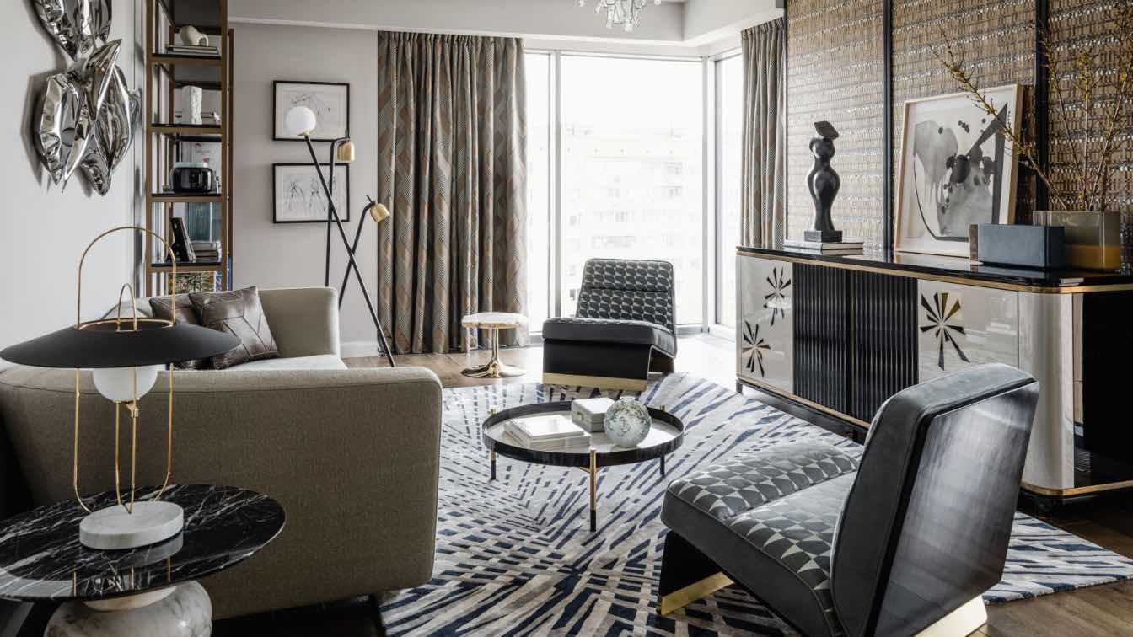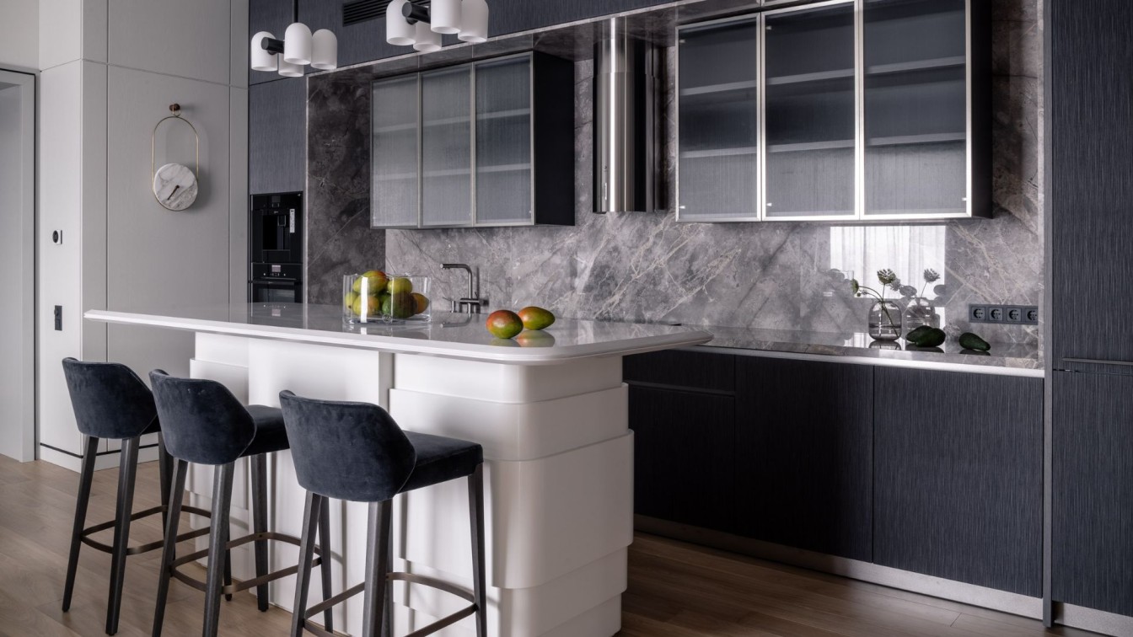Alexander Tischler: We designed the interior of this watercolor apartment for a young couple who are planning to have a child. The clients requested a brightly lit apartment with natural tones, a designated kids’ room, and accommodations for their cat.
We completed a design project and executed the interior design accordingly. At the initial design phase, we provided a detailed estimate and locked in the implementation costs, which remained unchanged throughout the renovation process. Additionally, we custom-designed and built the cabinet furniture exclusively for this apartment.
We slightly reworked the developer's layout: he placed the master bedroom in the room adjacent to the kitchen-living room which resulted in a long corridor. The small kitchen-living room was squeezed by walls. We moved the clients' bedroom to another room and positioned a kid's room next to the kitchen-living room. Additionally, we shortened the wall that separates the kitchen-living room and the children's room.
By shortening the kitchen-living room wall, we combined kitchen cabinets and a cat complex in one block, maintaining a comfortable passage. We found an unusual solution for a small kitchen-living room: we extended the lower kitchen modules to the window and repurposed them as a TV stand with a cat house. We added round holes in the façade, so the pet can relax comfortably next to the owners.
We opted not to install upper modules along the entire perimeter of the kitchen to maintain a spacious feel. The kitchen is quite narrow, and the upper modules would have overloaded the space. Despite the limited space in the kitchen-living room, we managed to fit a dining table for four people and a deep sofa. The wall behind the sofa is adorned with oak texture panels and lighting. We designed a large closet that extends up to the ceiling in the kids’ room. We selected multicolored ball-shaped handles for the closet, hung a bookcase near the desk, and installed a cabinet for toys.

We decorated the wall behind the crib with custom seamless wallpaper, and instead of a chandelier, we hung three balloon-like lamps. When the firstborn grows up, a crib can be easily replaced – there are more than two meters between the closet and the window.
We used two types of tiles in the guest bathroom: bright tiles with an oriental pattern and beige tiles with a sandstone texture. The bathroom interior is complemented with brass-trimmed accessories.
The parents' bedroom was set up with enough space for a crib next to the parents' bed during the baby's first few months. As a result, there is no bedside table on the feature mom's side of the bed, only a small shelf.
We finished the headboard with soft panels, concealing the sockets and featuring installed lighting. Across from the bed, there is a vanity table with a drawer and a large mirror.
We added a shower room to the parents' bedroom. It is decorated with glossy emerald tiles, which the clients loved. We placed light furniture and accessories against this backdrop. On the left side of the shower room, we positioned a tall cabinet for the washing machine and dryer.
We used the same tiles on the hallway floor as in the bathroom. We replaced the front door panel, so now it matches the wall around it. We designed and built a hanging cabinet with a shoe box and mounted a large mirror opposite it. We also installed hooks for bags on the door. The closets have rods and shelves for clothes and accessories, and the far right module has space for a Maine Coon litter box.
We designed and implemented such a light summer interior for our clients. We are sure that they will feel comfortable in it even in the grey Moscow winters.





































