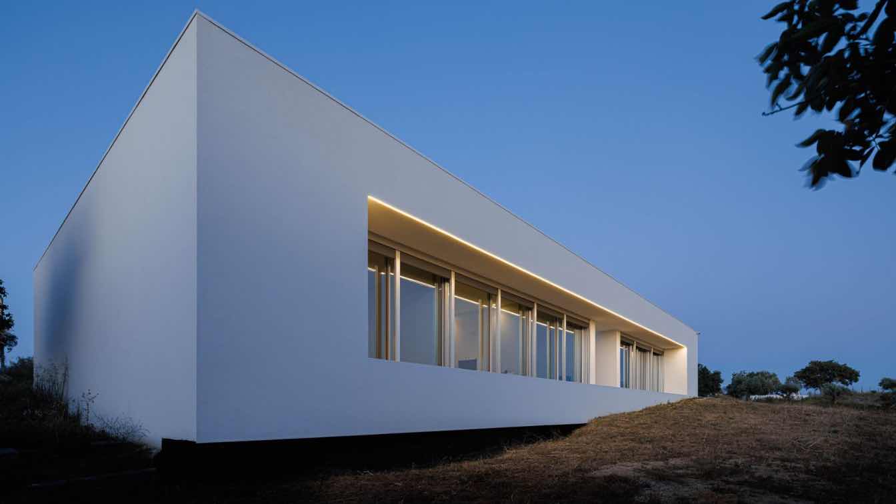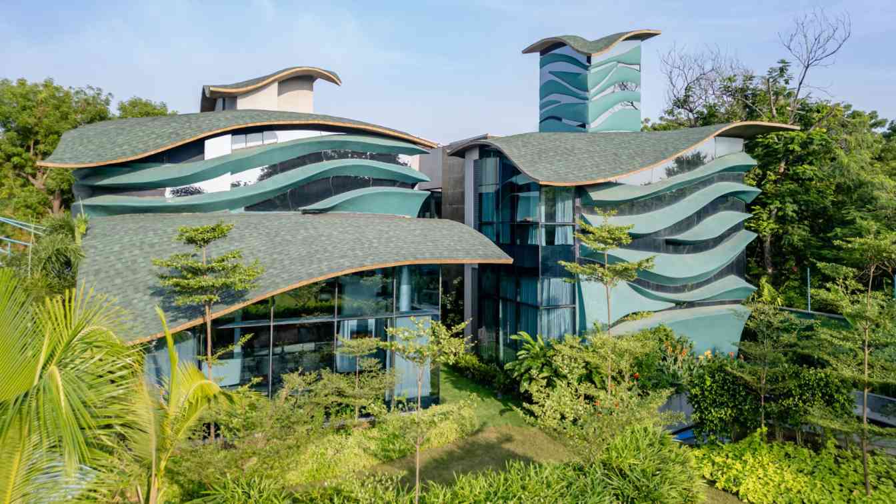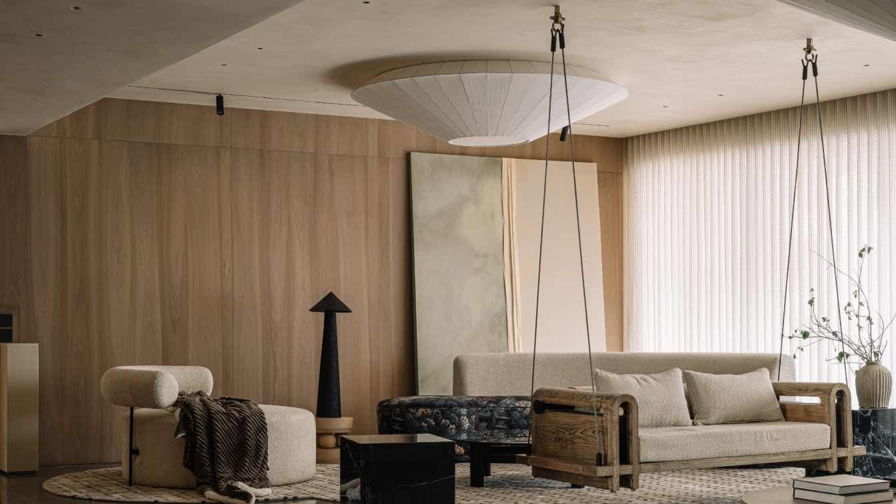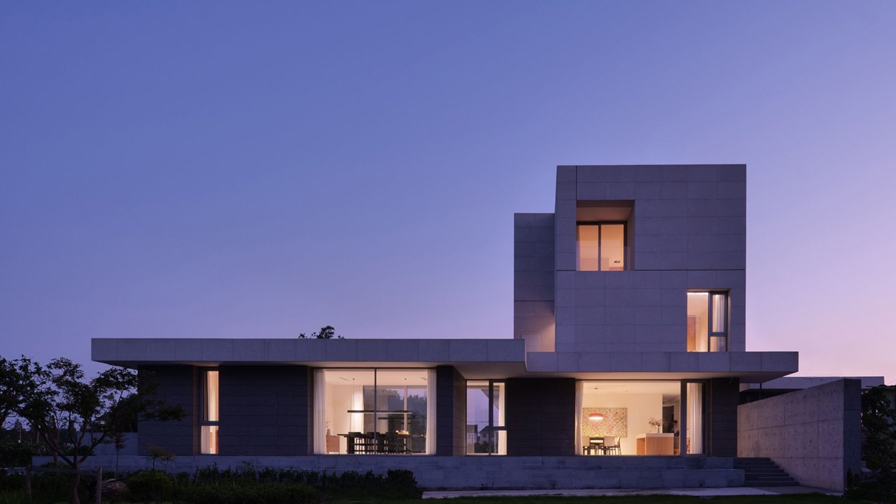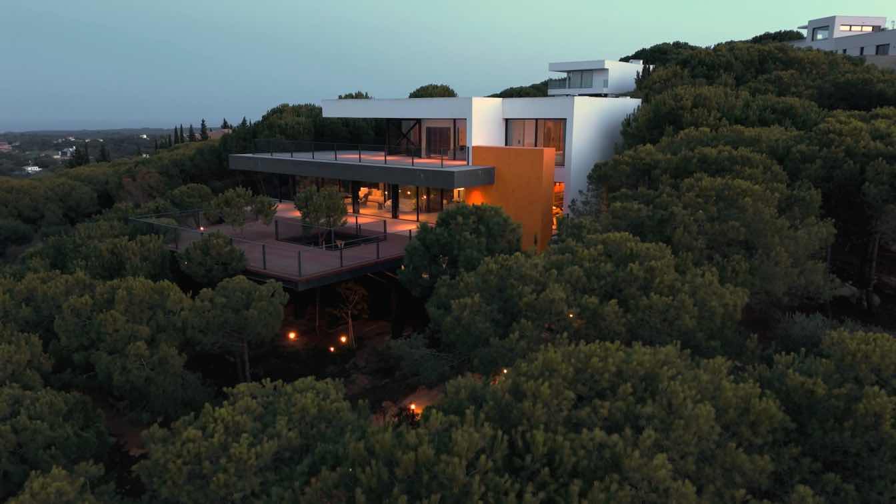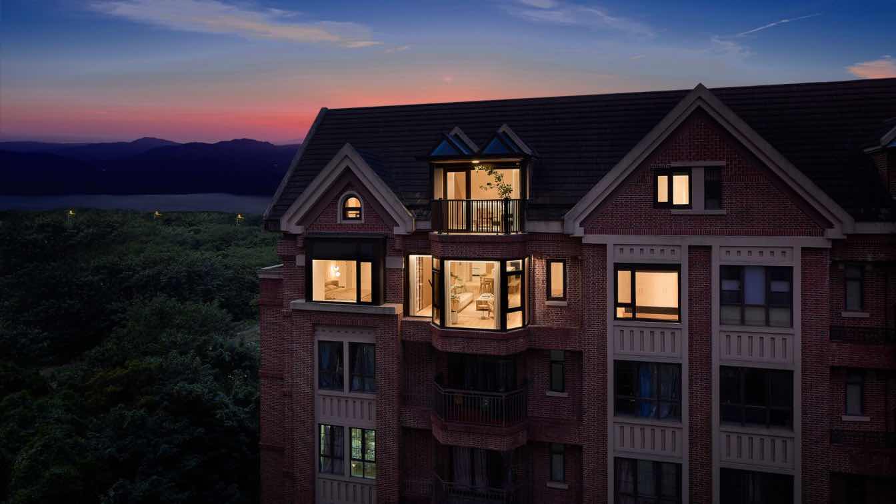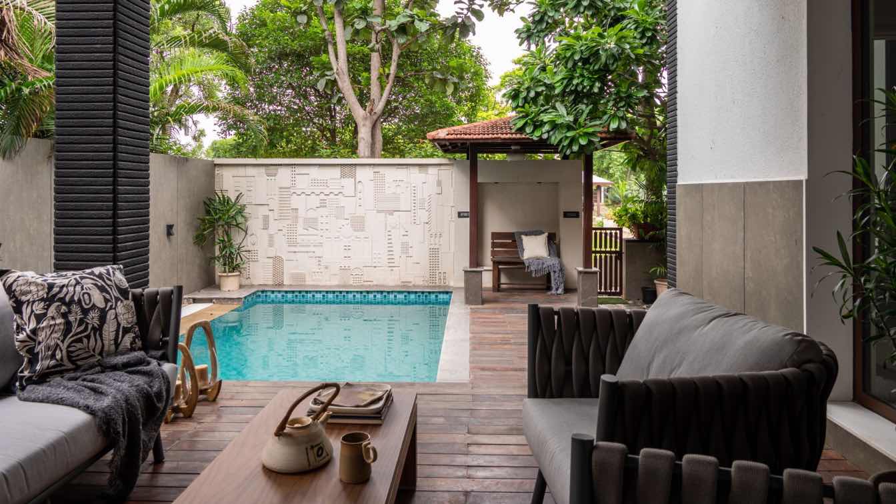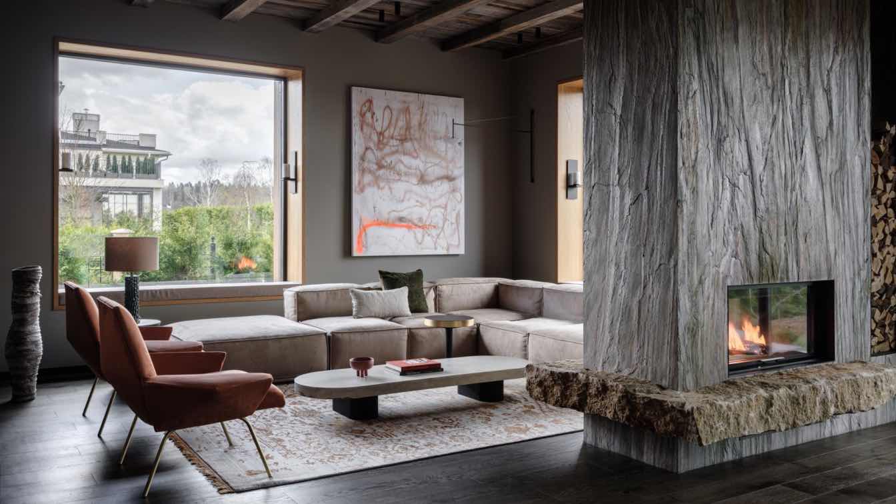A subtle shift in the volume reveals the entrance to this house. The GD house is located in an urban area of Torres Novas, on a plot of land with an area of around 21 640.00 m2 and a construction area of 372.00 m2.
Project name
GD House (Casa GD)
Architecture firm
Adarq - André David Arquitecto
Location
Torres Novas, Portugal
Photography
Ivo Tavares Studio
Principal architect
André David
Collaborators
Andreia Teixeira, Jessica Duarte
Structural engineer
Eng. Helder F. | Eng. André B.
Landscape
Adarq – André David Arquitecto
Lighting
Adarq – André David Arquitecto
Construction
Construções Saldanha e Alves, Lda
Typology
Residential › House
The Liquescent house, located on the outskirts of Ahmedabad, embodies an architectural language inspired by organic forms, a dialogue between the built and unbuilt, and the careful integration of natural elements.
Project name
The Liquiscent House
Architecture firm
Shaili Banker Architects - Arkytos
Location
Ahmedabad, India
Photography
Vinay Panjwani
Principal architect
Shaili Shah Banker, Vipool Shah
Design team
Design team – Riddhi Chavda, Karishma Shah; Execution Team – Mit Projects
Collaborators
Ferro Cement Contractor – Mahendra Soni; Styling - Sania Tadha; Text – Shivangi Buch; Sculpting Fluidity: The Architecture of The Liquescent House BODY
Interior design
Shaili Banker Architects - Arkytos
Built area
6,300 ft² / 585 m²
Structural engineer
Innovative Designs
Landscape
Landscape Design - Shaili Banker Architects – Arkytos; Landscape Contractor – Dipen Kharidia
Typology
Residential › House
In the heart of Ahmedabad, Intrinsic Designs unveils its latest triumph: a 2500 square foot show flat in the prestigious Avant development. Led by the architects Shivraj Patel and Shruti Malani, this project exemplifies the firm's philosophy of crafting spaces that embody luxury and humane touch.
Architecture firm
Intrinsic Designs
Location
Ahmedabad, India
Photography
Ishita Sitwala
Principal architect
Shivraj Patel, Shruti Malani
Design team
Shivraj Patel, Shruti Malani
Interior design
Intrinsic Designs
Environmental & MEP engineering
Lighting
Harshita Jhamtani, Atelier Lumys
Material
Lime stone, Lime plaster, wood, Concrete
Visualization
Sohaib Ilyas
Client
Ravi Desai Signature real estate
Typology
Residential › Apartment
Mr. Zhang, an alumnus of Tongji University, holds a deep passion for architecture and a vision to reimagine rural architecture in his hometown. Located in Jinshan, on the outskirts of Shanghai, his village's buildings features a monotonous, outdated style.
Project name
Jun Meng, Shanghai
Architecture firm
LQS Architects
Principal architect
Lu Qishui, Ma Qing
Design team
Sun Yiqun, Lu Qiyue, Zhang Shijie, Li Guobin, Xie Shuteng, Zhang Chen
Completion year
June 2024
Typology
Residential › House
"Villa Las Nubes, designed by Flow 81, challenges the limits of architectural design. Suspended at a height of 11 metres and perfectly integrated into the surrounding forest, the trees cross the structure and continue to grow without being altered.
Project name
Villa Las Nubes
Location
Sotogrande, Spain
Photography
Fernando Alda
Principal architect
Ignacio Merino
Collaborators
Jesus Martin
Built area
500 m² living area, 240 m² covered terrace, 200 m² uncovered terrace, 40 m² swimming pool
Structural engineer
Flow81
Environmental & MEP
Flow81
Landscape
Acer Espacios Naturales
Supervision
Adrián Blanco
Construction
Grupo Red Point
Material
Concrete and steel structure
Typology
Residential › Single Family Detached House
Casa of Sloping Roof is a duplex penthouse with a pitched roof. It combines minimalist design with a structured design language, attracting people to roam through it. The client wants her home to be free, open, sunny and allow for good interaction with her family.
Project name
Casa of Sloping Roof
Architecture firm
BDSD Boundless Design
Location
Huizhou, Guangdong Province, China
Principal architect
Lin Wenke, Sun Zhengyuan
Design team
He Haiquan, Pan Meijia, Wu Ruikang, Su Rixian, Xu Zhaoyang
Collaborators
BDSD Boundless Design / Dong Hongqiong, Ye Jiaxin (Soft Decoration Design)
Environmental & MEP engineering
Typology
Residential › House
Native Sutra: Villa 144, also known as the "Fusion House," is located in the serene 12-year-old Gurugram Colony of Tatvam Villas, distinguished by its lush green landscape and generous open spaces interspersed with water bodies that attract migratory birds.
Project name
Fusion House
Architecture firm
Native Sutra
Photography
Vaibhav Bhatia
Principal architect
Parul Architect
Interior design
Native Sutra
Tools used
CAD, Adobe Photoshop, Autodesk 3ds Max
Typology
Residential › House
Interior designer Angelina Kostina created the interior for this two-storey country house near Moscow for a young couple with a dynamic, multifaceted lifestyle.
Project name
Raw charm and natural elegance in a country house outside Moscow
Architecture firm
Angelina Kostina
Photography
Mikhail Loskutov
Design team
Style by Daria Soboleva
Interior design
Angelina Kostina
Lighting
Hudson Valley, Floor lamp - handmade ceramics by Anna Zhukova, Schwung, Tom Rossau, Aromas Del Campo, Handle studio, Centersvet, Secto Design
Material
The wooden ceiling beams, crafted from reclaimed wood from old fences and houses in Arkhangelsk; a solid slab of Dagestani dolomite
Typology
Residential › House

