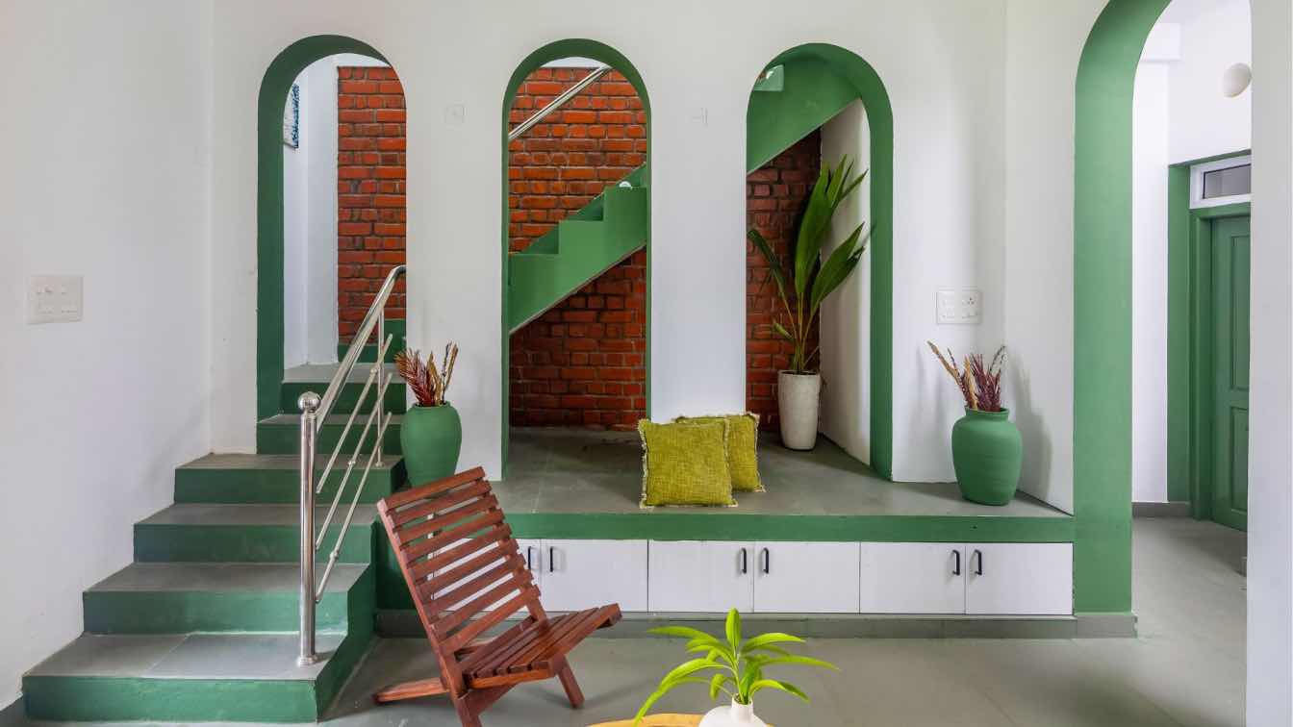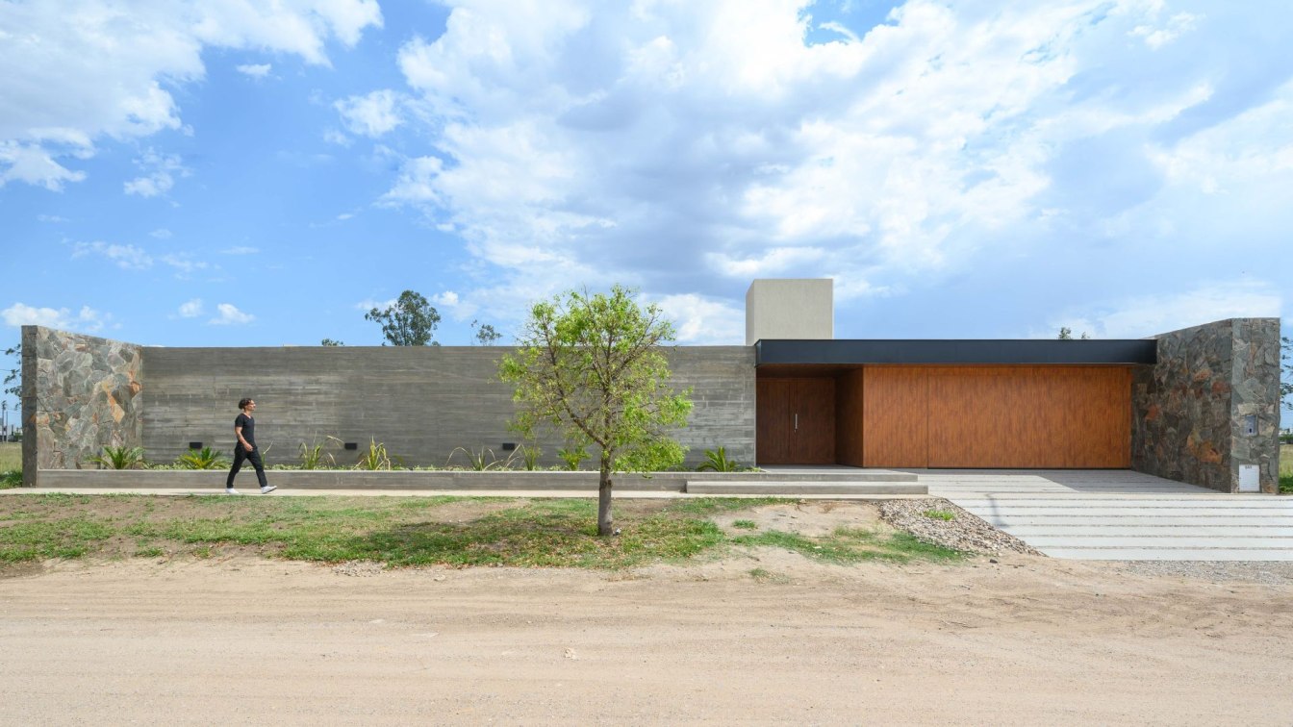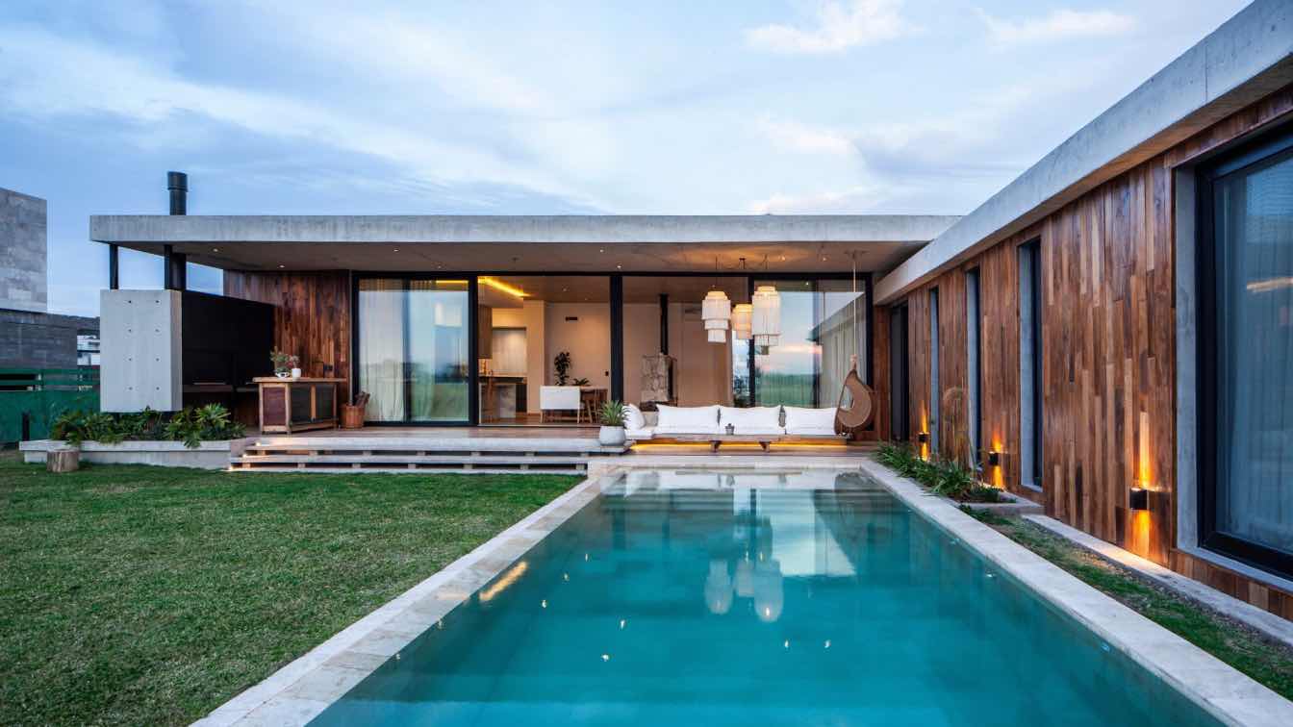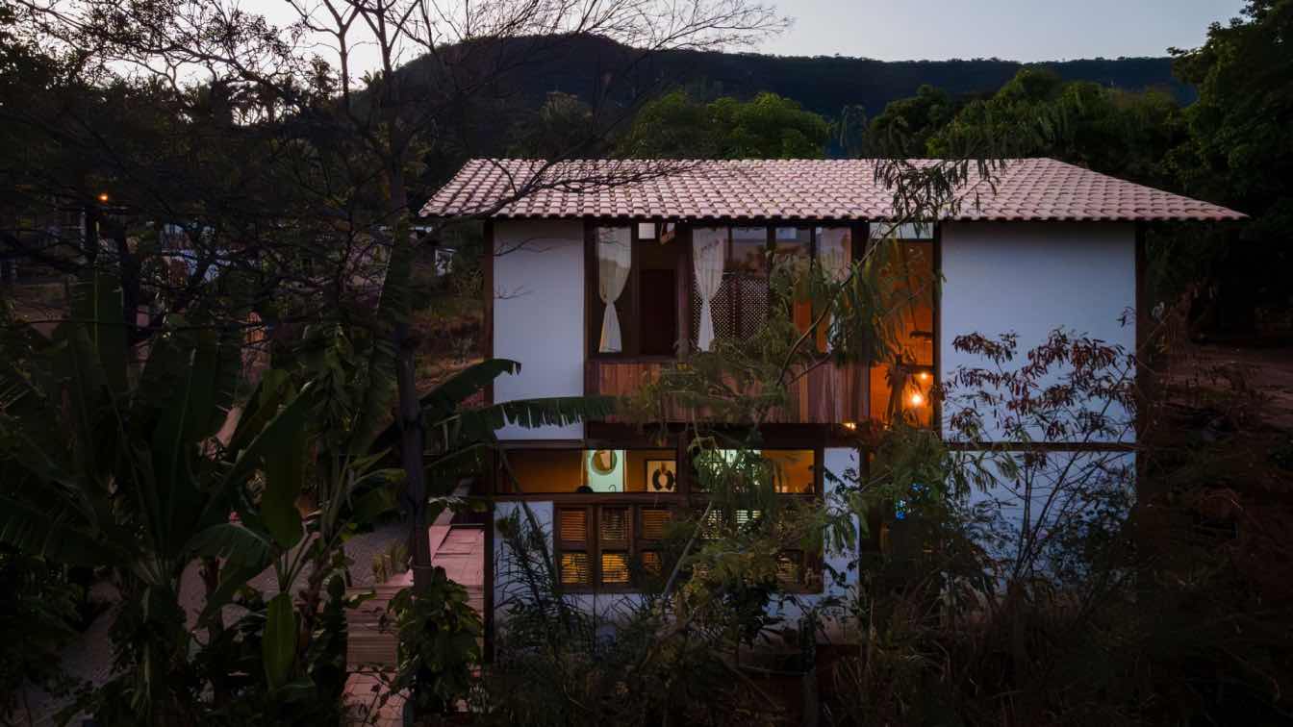Onebulb+Kolam Architecture: Nestled within a bustling urban landscape, this two-bedroom dwelling seamlessly merges modern design with sustainable living practices. Enclosed on three sides by neighboring structures, the primary challenge was to optimize light and airflow within the compact footprint.
The residence triumphs over these obstacles through ingenious design solutions, resulting in an inviting and harmonious environment. Upon arrival, visitors are greeted by a designated parking area and a visually striking entrance with a spacious semi-circular arch.
This architectural feature captures attention and sets the tone for the entire home. The exterior facade combines traditional and contemporary materials, evoking a sense of warmth and welcome. Entering the living space, occupants are greeted by a generous expanse defined by a series of elegant semi-circular arches. These arches serve as graceful transitions between rooms, enhancing the flow and connectivity within the residence.
The living area, while minimalistic in design, prioritizes functionality with built-in seating and strategically placed windows that invite ample natural light Continuing from the living area, a seamless passage leads to the kitchen through three gracefully arched openings. The kitchen exudes both functionality and aesthetic appeal, boasting a designated breakfast or dining area.
A standout feature is the double-height skylight adorned with frustum holes. Derived from the geometric concept of truncated cones, these apertures play a pivotal role in optimizing both light and ventilation within the interiors. Their unique shape facilitates efficient airflow while diffusing light to minimize glare, thus enhancing visual comfort. Beyond their practical benefits, frustum holes imbue the space with a captivating interplay of light and shadow, elevating the ambiance and contributing to the overall sustainability of the dwelling.
Ascending a staircase from the living area, occupants discover the second bedroom and a charming terrace. This upper-level space perpetuates the theme of abundant light and ventilation, with the terrace offering an additional outdoor retreat for recreation. Passive design strategies are employed throughout the residence to ensure optimal ventilation and natural lighting, thereby minimizing the dependence on artificial illumination and mechanical systems
In essence, this compact house is a perfect example of a modern, eco-conscious philosophy. The thoughtful layout promotes a seamless flow between spaces, while subtle design elements such as level changes and planters ensure privacy without compromising connectivity. The dynamic interplay of spatial volumes creates a visually engaging experience, fostering a sense of unity across different levels.
This residence stands as a witness to the power of innovative design in crafting sustainable and comfortable living spaces within limited confines. By prioritizing light and ventilation, the architects have succeeded in fashioning a home that is both aesthetically pleasing and environmentally responsible. This exemplary two-bedroom dwelling serves as a beacon of inspiration, showcasing the immense potential of modern, eco-conscious design in shaping the future of urban living.






















