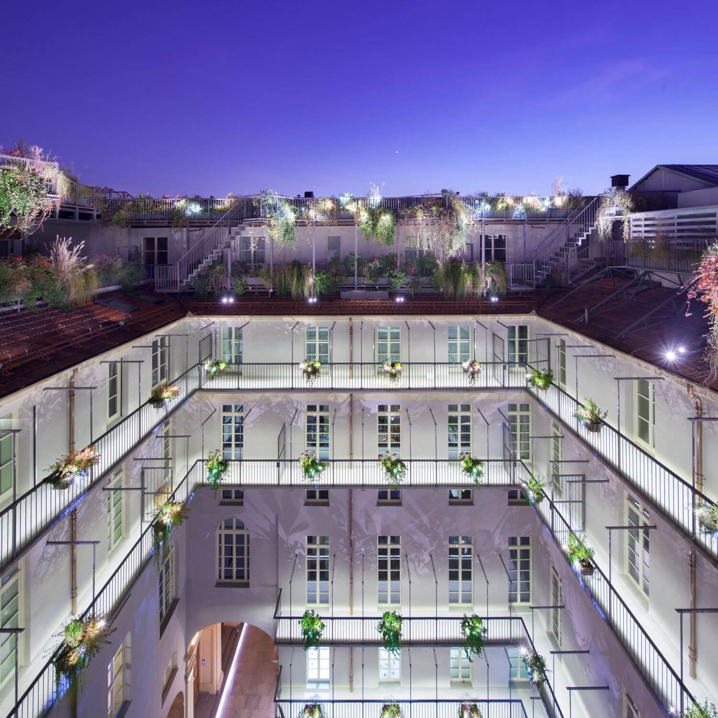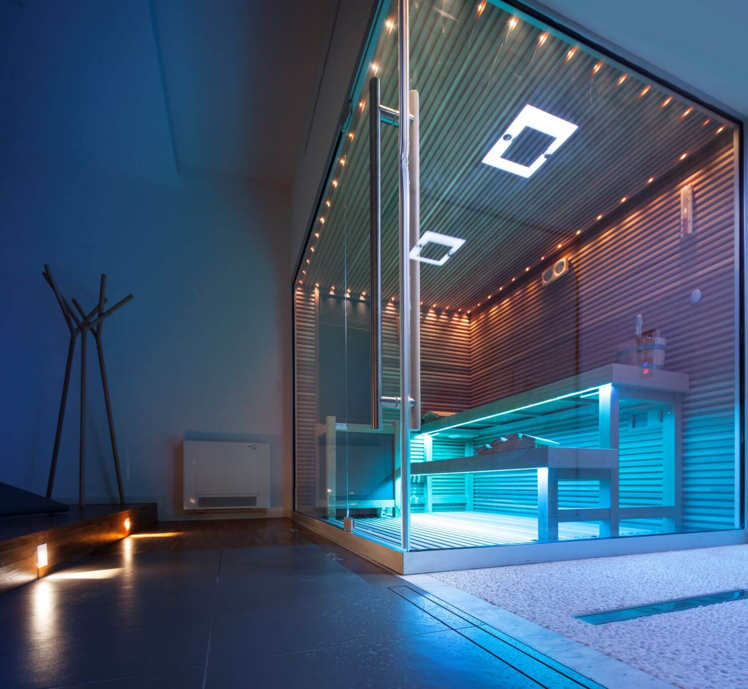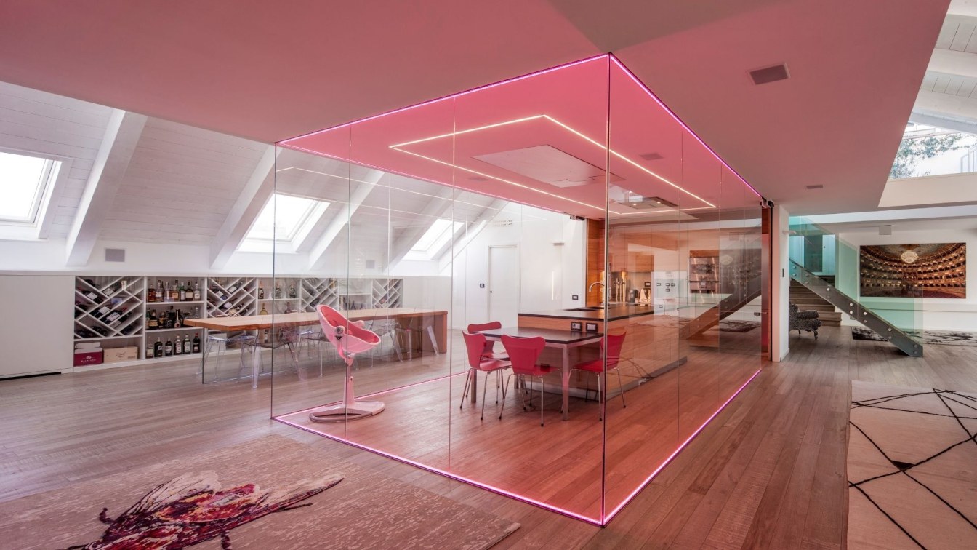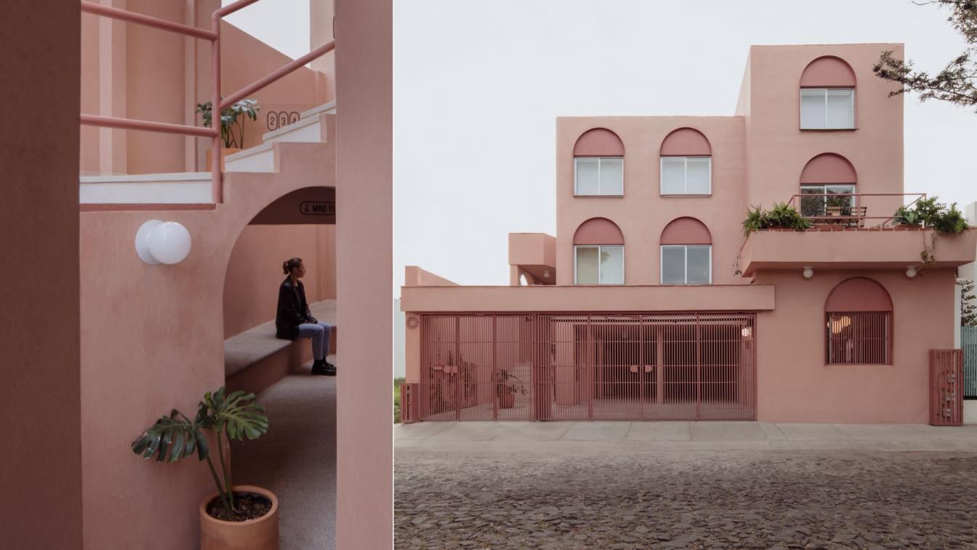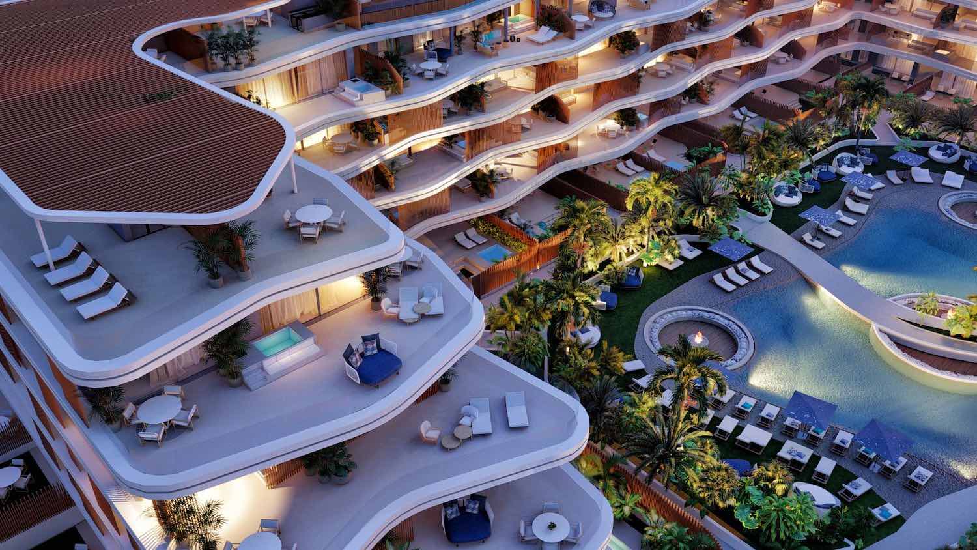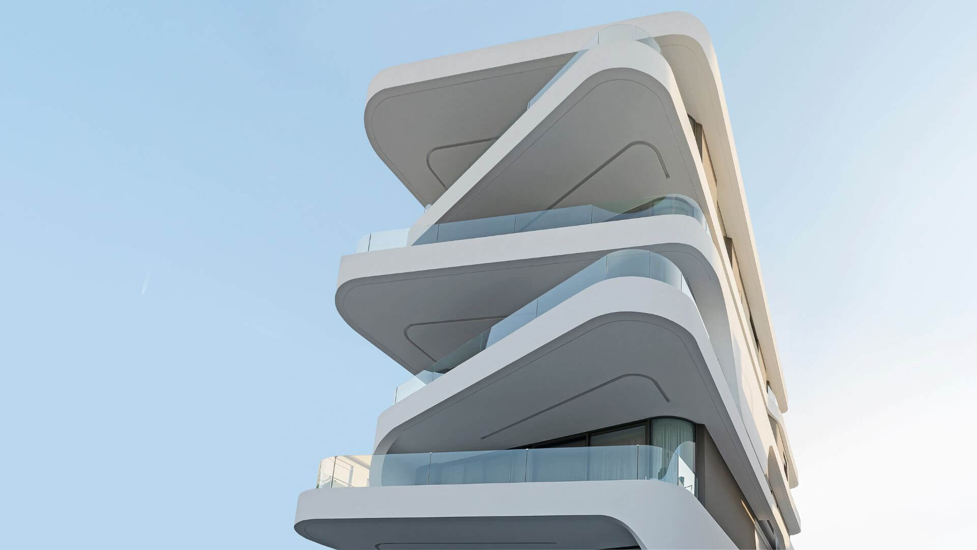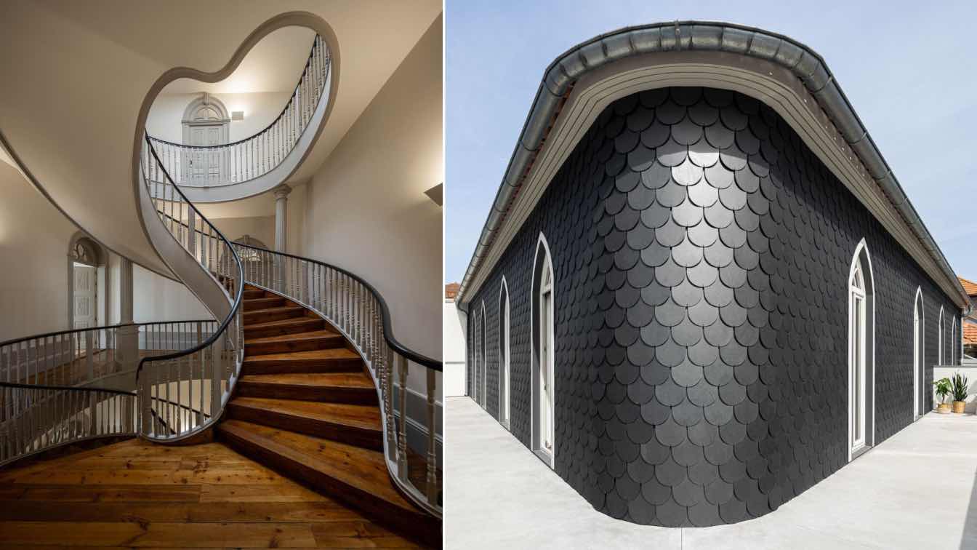“The Number 6” is an Italian restoration project for the historical Palazzo Valperga Galleani di Canelli di Barbaresco implemented in 2012 and 2013 by the Building Group, based in Turin since 1983 and owned by Piero Boffa.
The building, located in the heart of Torino, was realized by Maurizio Valperga in 1663 and in 1781 it has been enlarged by Michele Luigi Barberis. Over the years, its form has undergone profound changes as well as its use classification. After a recent use as an office, the new project has pursued its intrinsic vocation of prestigious house that during the XVII and XVIII centuries dictated the most significant changes, still readable and recoverable as the architecture facies of the whole area.
Valperga Galleani Palace is now a property of multiple interpretations: from architecture to art, from modern functionality to wellness. The restoration involved an area of 6,500 sq.m. on 5 floors and two mezzanine floors, 36 apartments with 36 underground car garage, a modern Beauty & Spa in use of condominiums and a gym equipped Technogym. The project was developed in three main phases: creation of 6 underground floors of garages, recovery and reorganization of the internal walls of the court, restoration of noble spaces of the main floor.

Recovery is understood not simply as a readjustment of the spaces to the new needs of customers, but as the creation of environments in which space is perceived to live in a dimension unique and exclusive. Thinking of a new meaning of the term "furnished apartment", surrounded by technology that makes life easier, breathing the atmosphere that only a historic building can give, devoting himself to the welfare, satisfying their mood, enjoying the art that is an integral part of the architectural projects.
The courtyards were transformed into veritable works of art light through the permanent art installation: a unique art project in Italy cured by Richi Ferrero - extraordinary all-round artist and master in the light installations - where art blends with the architecture and nature. The artist has conceived an artistic journey that includes the 'Vertical Garden', the 'Baroque Garden', 'As if in Turin there was the sea' and 'The Mask'. The artistic invention originates from the desire to reinterpret the presence of the baroque garden as 'dream space', refined and rigorous decoration of the common space. The original site does not exist and cannot exist anymore, but its memory is reborn today in the verticality of the court from the first floor to the top and lives as a garden-quote in the air.

A drawing of the stones and light in the courtyard, made with 748 bars of resin, bright stones and 300 meters of ribbon lit, it recreates a classic Baroque pattern, with blue- gray pebbles and with a warmer sand color tone that match to light color carefully mixed. Above them the master shadow of the garden, a giant tree, is rebuilt in steel and suspended in the air between the first and third floor: 520 kg of galvanized iron form the log and the arm that holds it up. The tree is over 6 meters tall with a maximum diameter of 5.30 meters, while the support arm is 4.30 meters long. Each branch has a light and each light changes color. The 13 main branches are made of 590 kg of stainless steel tubes, with 78 light tips powered by 180 chargers. At sunset, the tree lights up the court redesigned with bright pebbles. Around and above the tree the signs are simplified, the garden rise, quoted into the 82 aromatic planters lit by 246 Led warm and cold light that hang by long balconies, in turn enriched by 230 meters of miniflux’s warm light.
The Number 6 has been designed to give back to the ancient Palazzo Valperga Galleani Canelli Barbaresco, Via Alfieri 6 in the heart of Turin, the inner vocation of prestigious dwelling and noble "high income building", that during the seventeenth and eighteenth centuries dictated the most significant transformations still readable and recoverable as architecture facies of the area. The structure, built in 1663 by Maurizio Valperga, and expanded in 1781 by Michele Luigi Barberis, has undergone profound changes over the centuries in both form and the intended use. Palazzo Valperga Galleani is now a property of multiple interpretations: architecture, art, modern functionality and wellness.

The Number 6 combines the historical spaces, protected by the Superintendence for Architectural and Cultural Heritage of Piedmont, with artist Richi Ferrero’s public art installations, sculptural elements and environments usable by citizenship and works as guests enter the last two editions of the city festival Luci d'Artista.
The refurbishment, just around the corner from the famous Piazza San Carlo, cover an area of about 6,500 square meters including the building of five floors and two mezzanines. It houses 36 apartments, 36 underground car garage, a modern Beauty & SPA-service condominiums (sauna, turkish bath and emotional shower) and a fully equipped gym with Technogym technology.



