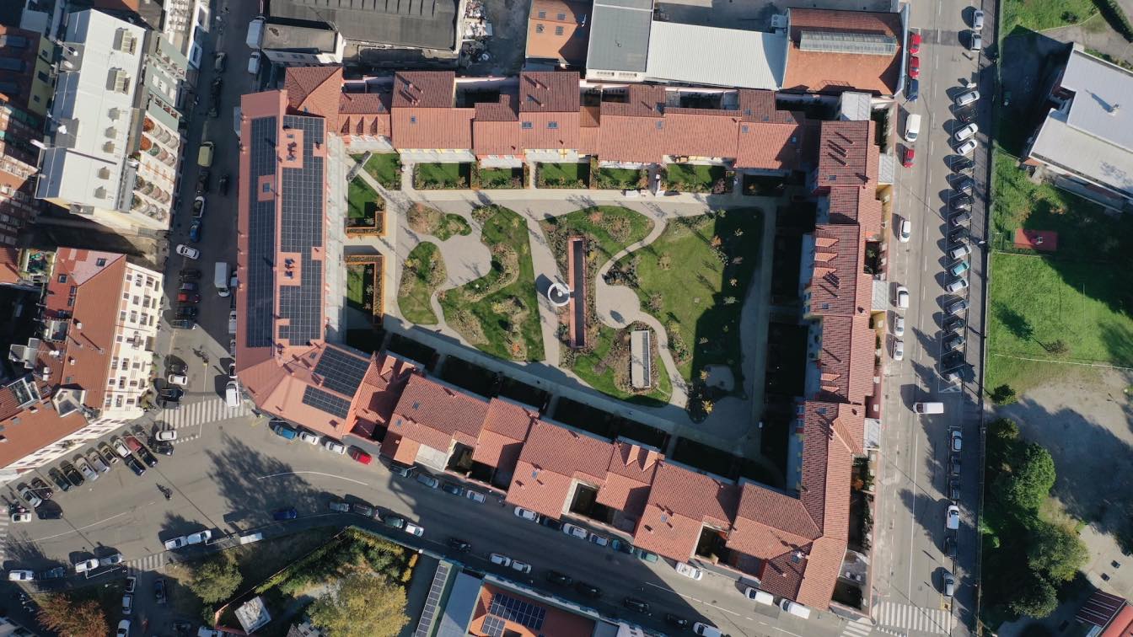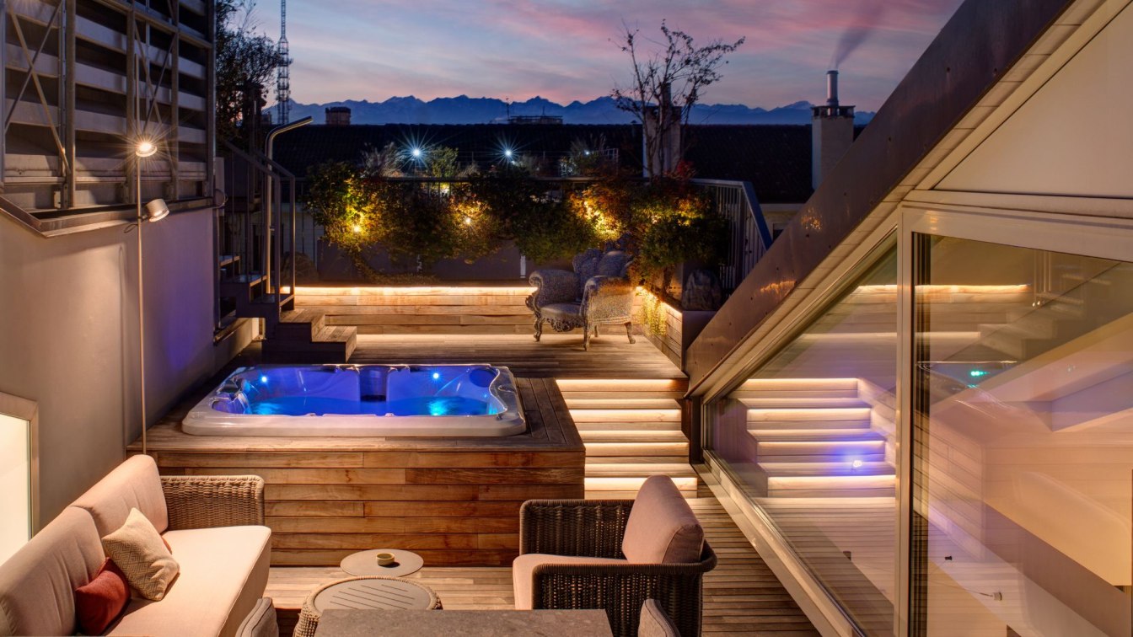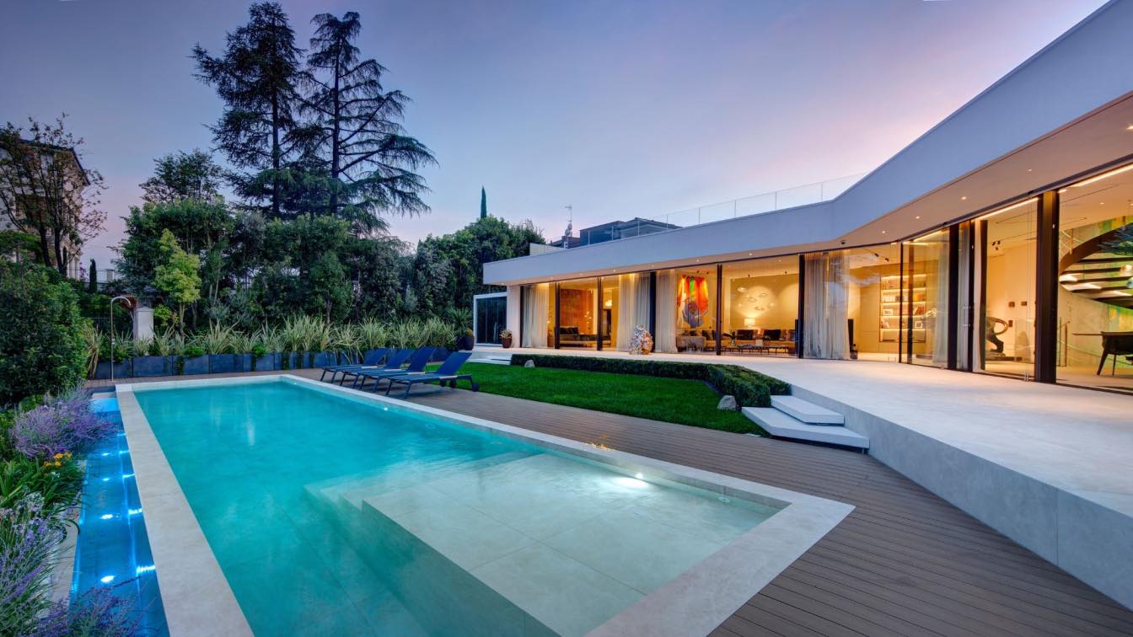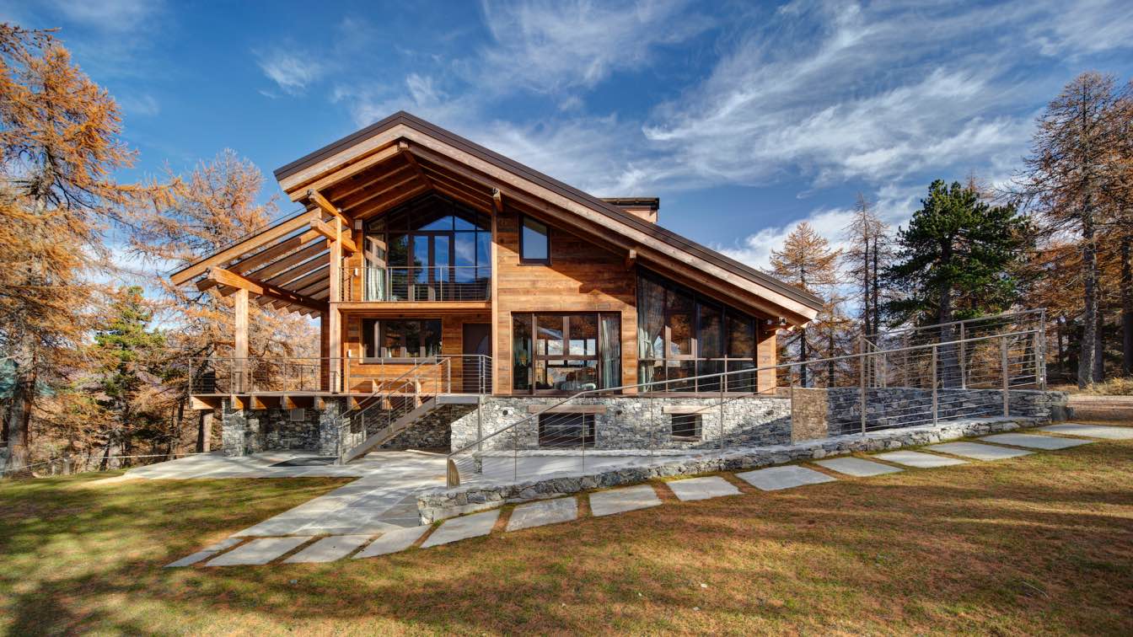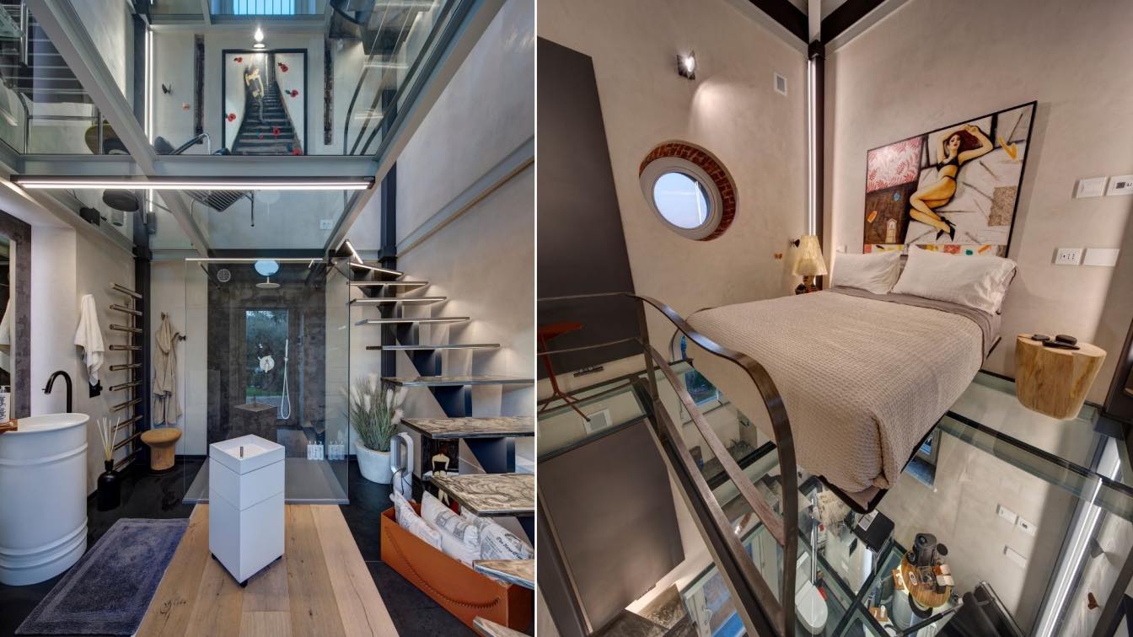The new residential village created by the Building Group in the former Galbani factory in Milan has been opened. Inside, 89 residential units with private gardens and patios, 5 commercial spaces and fitness or recreational areas, 4,500 m2 of park and the first communal aeroponic garden.
Project name
Forrest in Town
Architecture firm
DFA Partners / Boffa Petrone & Partners
Photography
Piero Ottaviano
Principal architect
DFA Partners
Design team
Gruppo Building / DFA Partners /Boffa Petrone & Partners
Collaborators
Agricooltur® / DILS / Hortensia / Titiro Digital
Civil engineer
Gruppo Building / Boffa Petrone & Partners
Structural engineer
Gruppo Building / Boffa Petrone & Partners
Environmental & MEP
Gruppo Building / Boffa Petrone & Partners
Lighting
Gruppo Building / Boffa Petrone & Partners
Construction
Building S.p.A.
Supervision
Gruppo Building / Boffa Petrone & Partners
Visualization
Gruppo Building / Dils
Tools used
Revit, Autocad, Blender, Lightroom, Photoshop
Client
Forrest in Town s.p.a.
Typology
Residential › Apartments
The Building Group unveils the new top floor apartment of The Number 6 on the occasion of the eighth anniversary of the Building of the Year Award, awarded by ArchDaily readers in 2015. The modernisation project was designed by the bp+p architecture studio to adapt to the renewed post-pandemic housing needs.
Project name
The Number 6
Architecture firm
Gruppo Building / Boffa Petrone & Partners
Photography
Piero Ottaviano
Principal architect
Boffa Petrone & Partners
Design team
Gruppo Building / Boffa Petrone & Partners
Environmental & MEP engineering
Gruppo Building / Boffa Petrone & Partners
Civil engineer
Gruppo Building / Boffa Petrone & Partners
Structural engineer
Gruppo Building / Boffa Petrone & Partners
Landscape
Gruppo Building / Boffa Petrone & Partners
Lighting
Gruppo Building / Boffa Petrone & Partners
Construction
Building S.p.A.
Supervision
Gruppo Building / Boffa Petrone & Partners
Visualization
Gruppo Building / Boffa Petrone & Partners
Typology
Residential › Apartment
Nestled in the morainic hills overlooking Lake Garda stands Villa Emerald, a true gem of architecture and design whose name evokes the colour of the waters in which it is reflected, in harmony with the surrounding landscape and nature.
Architecture firm
Gruppo Building / Boffa Petrone & Partners
Location
Lake Garda, Italy
Photography
Piero Ottaviano
Principal architect
Boffa Petrone & Partners
Design team
Boffa Petrone & Partners, Studio Fezzardi
Collaborators
Kristina Pulaeva, Elio Sereno Home
Interior design
Kristina Pulaeva, Elio Sereno Home
Landscape
Gruppo Building / Boffa Petrone & Partners
Structural engineer
Studio Fezzardi - arch. Lorenzo Fezzardi + Ing Giacomo Maiano
Construction
Building s.p.a.
Lighting
Ambiente Luce, Helitec
Supervision
Gruppo Building
Visualization
Elio Sereno Home
Tools used
AutoCAD, Blender, Adobe Lightroom, Adobe Photoshop
Material
Laminam, Alma Parquet, Rimadesio, Valcucine
Typology
Residential › House
On the north-western Italian Alps, amid the lakes and solitary peaks of the Vialattea area, rises one of the most evocative landscapes in Piedmont, the Monti della Luna, or "mountains of the moon", named for the lunar-like terrain. The magnificent scenery is like something out of a fairy-tale with its numerous valleys and mountains: ideal for trips...
Project name
Andromeda / Moontain House
Architecture firm
Gruppo Building, Boffa Petrone & Partners
Location
Sagnalonga - Comune di Cesana Torinese, Italy
Photography
Piero Ottaviano
Collaborators
Ad83 Court Architettura, Abitare Legno, Elio Sereno Home
Interior design
Boffa Petrone & Partners
Civil engineer
Gruppo Building, Boffa Petrone & Partners
Structural engineer
Gruppo Building, Boffa Petrone & Partners
Environmental & MEP
Gruppo Building, Boffa Petrone & Partners
Landscape
Gruppo Building, Boffa Petrone & Partners
Lighting
Gruppo Building, Boffa Petrone & Partners
Visualization
Gruppo Building, Boffa Petrone & Partners
Tools used
AutoCAD, Blender, Adobe Lightroom, Adobe Photoshop
Construction
Gruppo Building
Typology
Residential › House
The Tower of Villa Mogna: a stairway to the sky, a tower you can live in on the Turin hill, project by the Building Group, design by Boffa Petrone & Partners. In Pecetto, the "village of cherries" located on the hill south-east of Turin, stands the historic Villa Mogna, so called because it was the ancient residence of Mario Mogna, the mayor of the...
Project name
The Tower of Villa Mogna
Architecture firm
Gruppo Building / Boffa Petrone & Partners
Location
Pecetto Torinese, Turin, Italy
Photography
Piero Ottaviano
Collaborators
Fabio Calvetti (Artist) Domenico Amato (Foreman), Maurizio Bonansea (Staircase) and Roberto Marchiori (Stucco).
Interior design
Boffa Petrone & Partners
Civil engineer
Gruppo Building / Boffa Petrone & Partners
Structural engineer
Gruppo Building / Boffa Petrone & Partners
Environmental & MEP
Gruppo Building / Boffa Petrone & Partners
Landscape
Gruppo Building / Boffa Petrone & Partners
Visualization
Gruppo Building / Boffa Petrone & Partners
Tools used
AutoCAD, Blender, Adobe Lightroom, Adobe Photoshop
Construction
Gruppo Building
Typology
Residential › House

