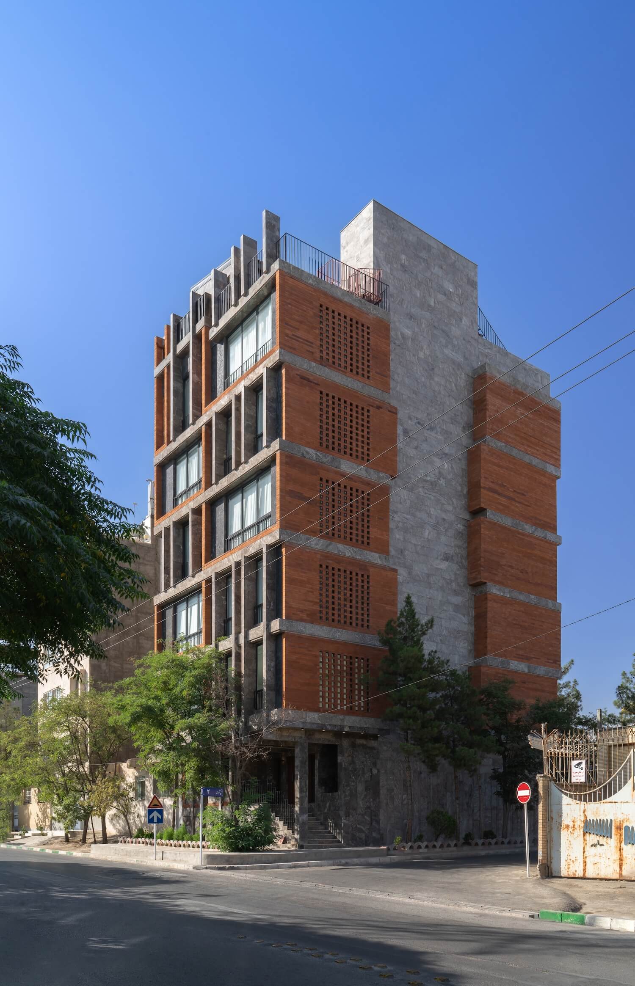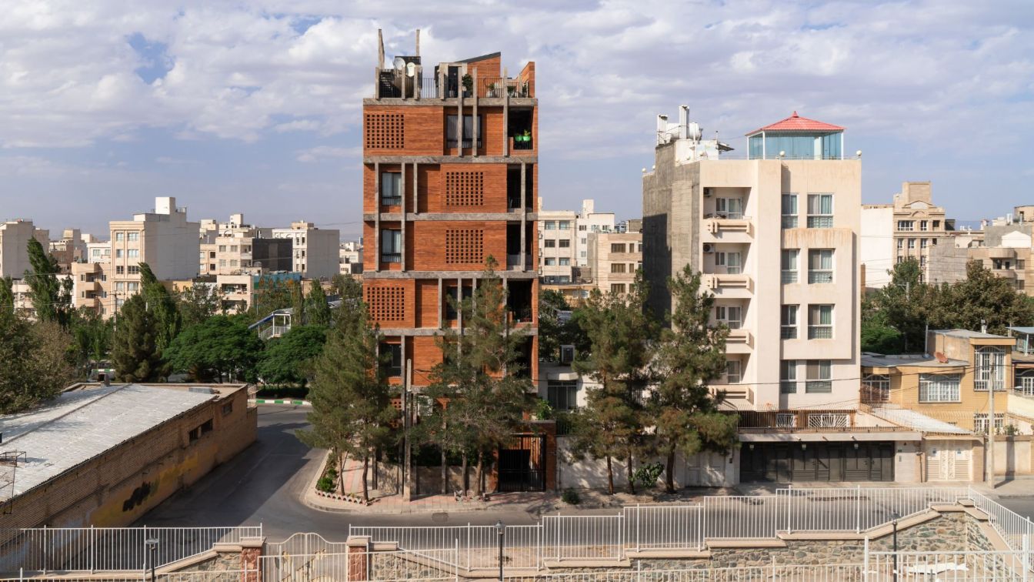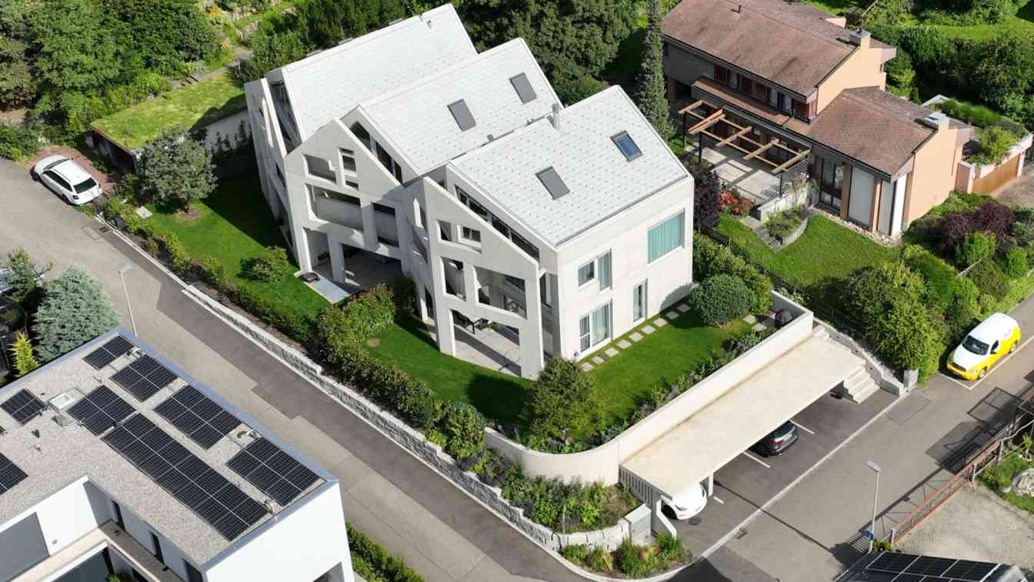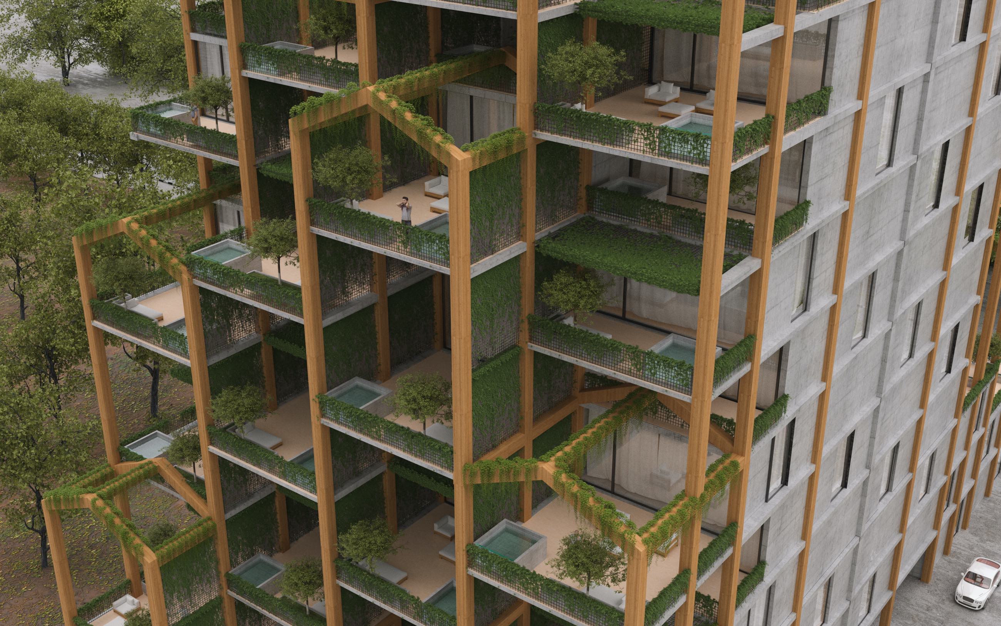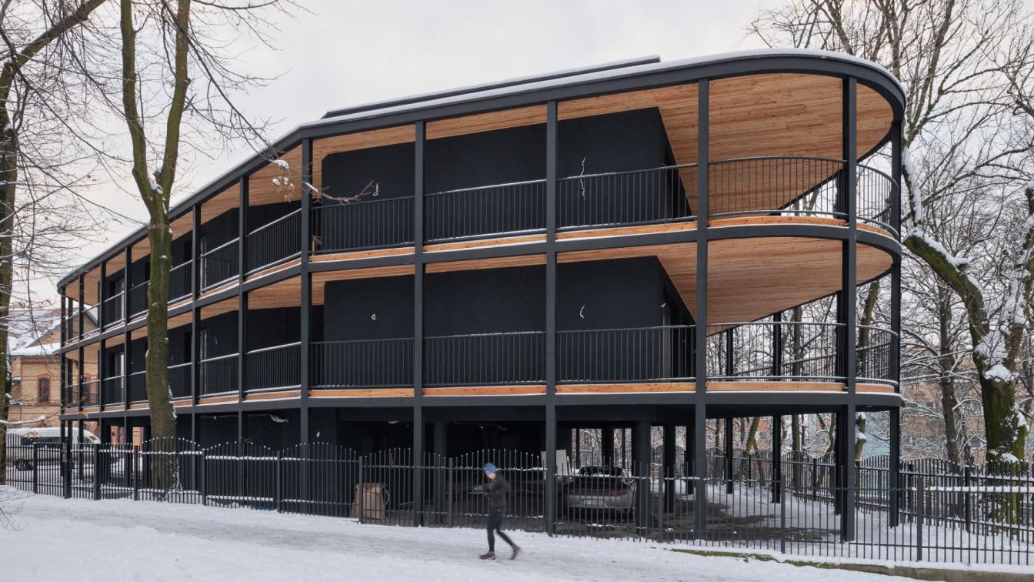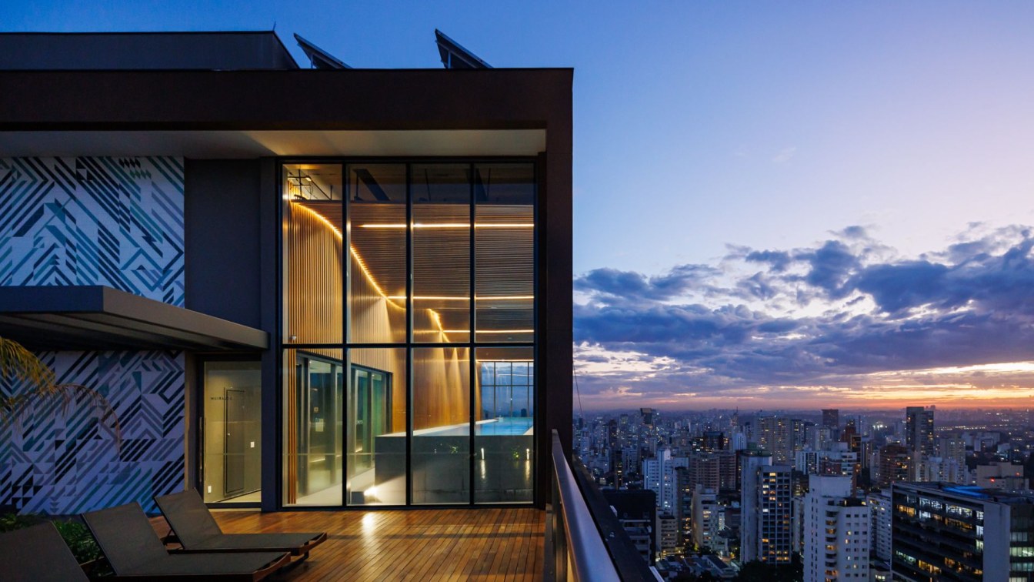Barsav Architecture Office: A place between the heights and topography of the south of the city and the urban structure, which could create a border indifferently like its neighbors, but evokes a pattern to remove the border between the mountain and the city.
Why borderless?
Because due to the proportions and size, the site does not have the ability to connect, therefore, it tries not to look intrusive and separatist, and there is no border between the different events in its north and south directions. As in the common view, the facade acts as an independent shell and separates the interior from the surrounding environment, but in the concept design, with a ninety degree rotation of the facade panels relative to the street, corridors were created on the floors to organize visual channels to connect the front and back facades of the building. slow down and in this way show the full-fledged concept and be an integral part of the scenario of connecting the events of the city. The interior space and mountain Description of the location of the site.
The first part of an urban block with the ability to understand the volume of the surrounding which in the first step does not disturb the existing flow and life in the form of open spaces somewhere between these pages is being formed and the interaction of the volumes of the house Between the pages, it is based on the rhythm that is affected by the energy of the mountains and the city. According to the texture of the mountain, the material is used in the most pristine state of the stone, in an unpolished and sometimes grooved form, and in order to coordinate with the theme of the city and the house, the use of bricks is used in a balanced arrangement and sometimes aggregated for better understanding.
In the initial stages of the project studies, the issue of the location of the site at a higher height than usual and the view of the adjacent boulevard was considered as one of the main potentials. This potential in the design process in the floors led to the possibility of an all-round view of the public spaces due to the openings along the north and south sides with linear terraces in the depth of the plan, and on the last floor, the roof break in the northern part in addition to the benefit of the living space from the light Aftab made the fifth floor accessible to the roof and defined a private yard for this floor.




