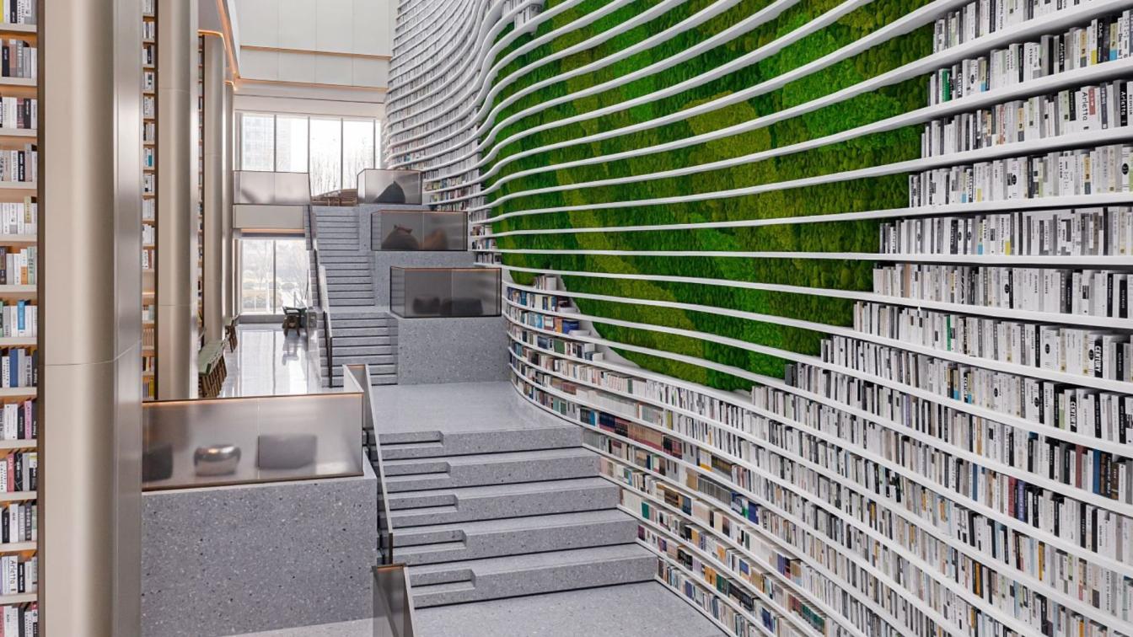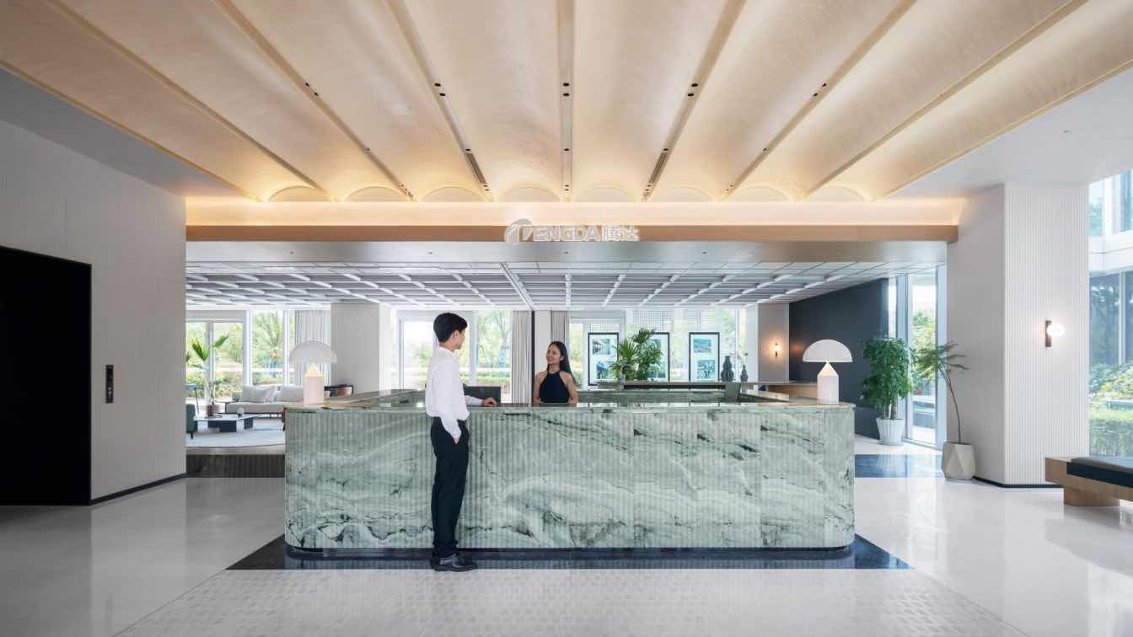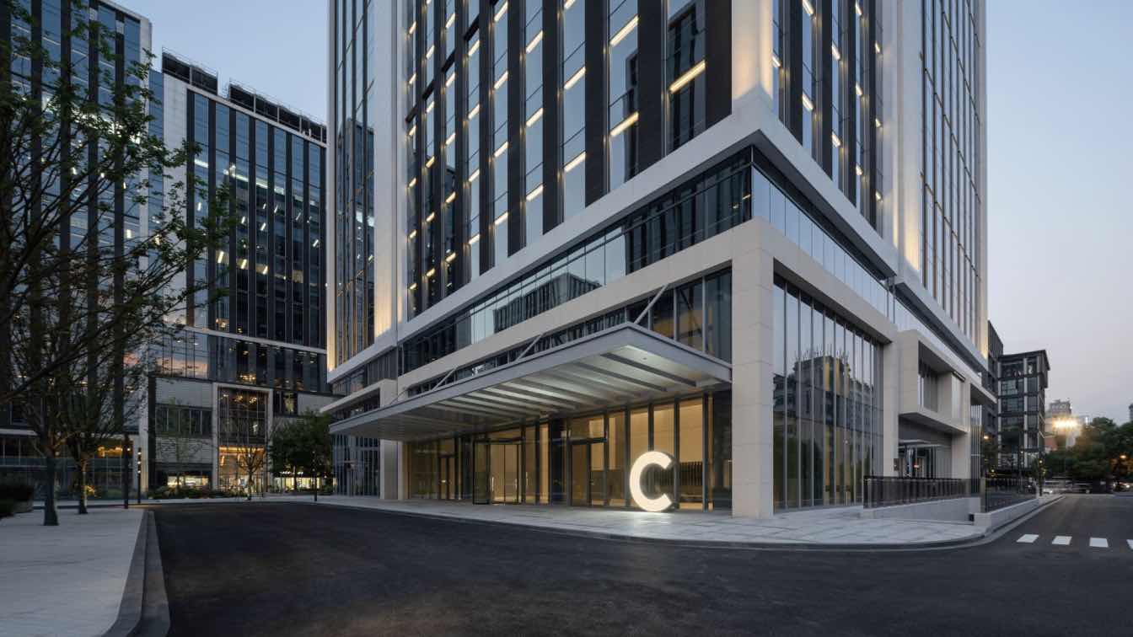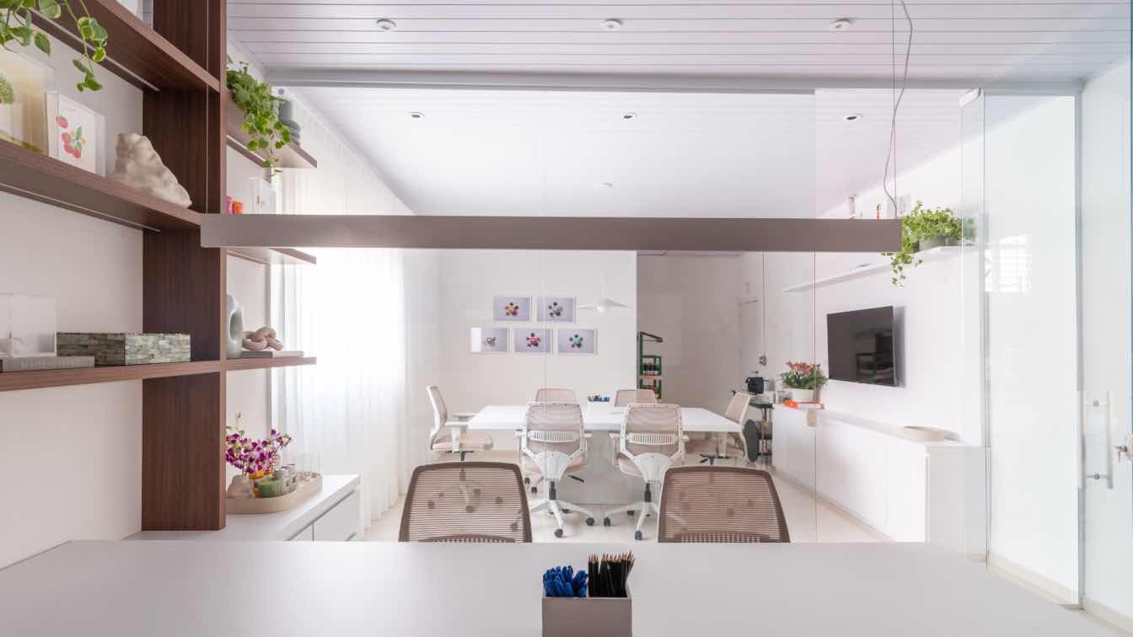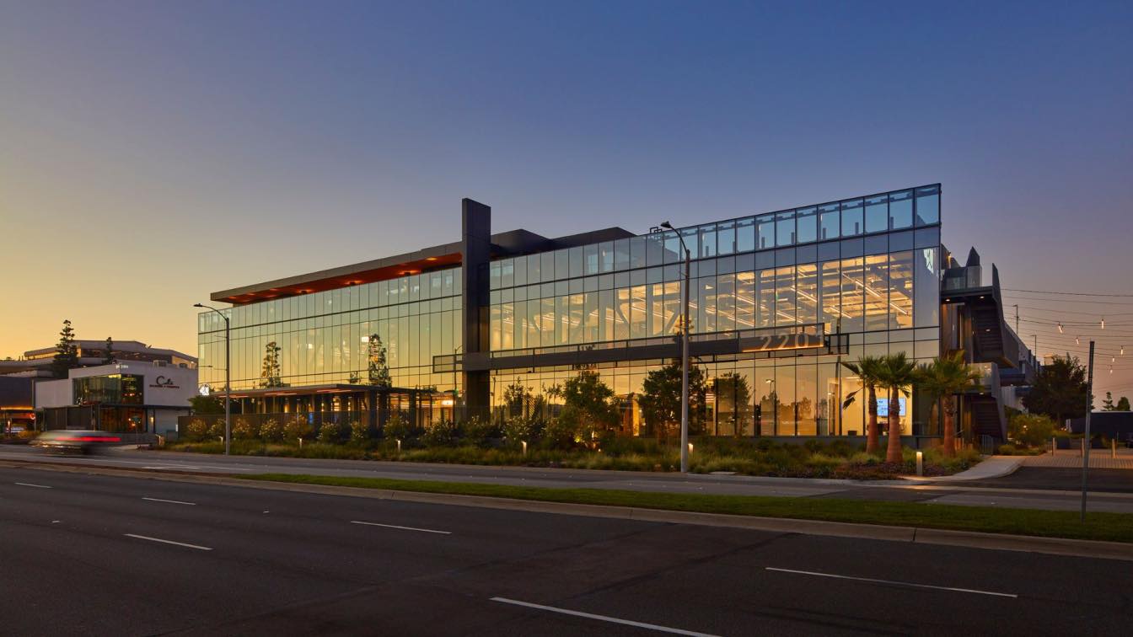YU SPACE DESIGN: OCC International is a key livelihood project of the city's 14th Five-Year Plan and is included in the 2022 Linyi Central City Infrastructure and Key Projects Construction Plan. The project is located in the central business district of Linyi CBD, which is the core of the city's capital, and has been selected by the city's craftsmen to accelerate the rise of the capital field and inject galloping energy into the corporate ambitions. The project is a clever fusion of Langya culture and modern office space experience, interpreting the interplay of modern viewing elements and green natural scenery, and building a new landmark on the banks of the river while deepening the memory of local customs through the hotel-style layout.
Cultural venues at the city level are icons, but also important civic spaces. More than reinforcing the traditional impression of seriousness and mystery, it is about shaping an open and active civic cultural life.
Creating a new era of more life-like offices
With the design concepts of art, environmental protection, technology and humanity, OCC is the first office building in Linyi to have an urban landscape plaza, which is a new cultural living room of the city with the functions of art, life and education; through the placement and retranslation of local culture, it creates the value resonance of cultural transmission and life experience, forming the iconic "visual sensory" and "spiritual resonance" of the city. "The city's 'dialectal' discourse, with its 'visual sensory' and 'spiritual resonance', is created through the imposition and retranslation of local culture. The different spatial contexts allow us to re-examine the way of working and living and the psychological soothing effect of spatial emotions on people, using emotional links to reconnect.

The visual sense of the lobby is open, and as people walk through it, the power of upward growth and the spatial rhythm of the column column exudes life together. The design takes a perspective that examines the emotional connection between the city, nature and people, and the resonant relationship between space and people, allowing the viewer to feel a natural transition from the outdoor area to the interior in its overall space. The building form and the interior are based on the core concept of the River Yei, and the two are visually connected, blurring the boundary between inside and outside, thus achieving a visual extension.
City life is complex, and the subtleties lie in the inner, constitutive, assemblage of the various relational spaces and the series of moments that occur as we move through them. Good spaces are not only healing, they can be immersed and enjoyable but they can also create a scene that allows one to look back at the city and the scale of our human relationships in a new light. The GRG material is used to reduce the gaps in the façade material and to reinforce the flatness and rigidity. The straight lines of the columns reinforce the regularity of the bookshelf partitions, and the recessed lighting is designed to light up from the bottom up as people step up the stairs, leading to interesting interactions between the movement of people and the expressiveness of the space.
A tribute to the terraces of the River Yi
The 900m2 terraced façade with its huge upper layer of waves opens up one after another, the reading area rises up from the ground and is covered by vertical greenery, introducing the natural cultural ecology into the interior, the mimetic scene is born in rhythm, the shadow of time and space reveals its dignity, the traditional classical mood is rubbed into the modern spatial order, bursting out with tension that soaks into the heart. The human activity here constitutes a kind of drama, and the many perspectives of watching and being watched are presented, adding to the interest of the whole space. From a macro perspective, the entire staircase façade creates an end view, while the white light and shade pave the way for a pure view, the light colours accent the light and luxurious mood, removing the complexity and variation, and the light grey stone is free from superfluous decoration, fitting in with the natural texture of the real thing.

Looking down, the simple and precise layout of the elements leads the eye to the towering mountains from another perspective. The use of non-transparent laminated glass also protects the viewer's privacy. From the office area on the first floor, you can overlook the "de" coffee area downstairs, a modern lifestyle scene, and the Japanese restaurant on the adjacent side to form an overall casual atmosphere, in line with the current trend of human interaction, lighten the attributes of the office, to create a living social activity area without any sense of incompatibility, and become a vivid reflection of the current trend of experience.
The windowless design of the side façade of the Langya Study connects the "sitting" and "viewing" in tandem, extending the visual range significantly and revealing the emotion and rhythm, form and beauty. The hotel's suite of lift rooms and meeting rooms are like a hidden place in the mountains, where the light and darkness of the light rhyme together, infusing a tranquil and light atmosphere, creating a rustic and calm tone, without the need for elaborate carvings. The blend of light and objects, the beauty of form sublimates the delicate artistic feeling, over-polished and elemental stacking, like the redundancy of the world, after a few washes, the more simple and pure.
The viewer's fresh experience of wandering back in time is satisfied in the natural and elegant interpretation of the form, and the spiritual field is rich in spirituality and humanistic inspiration, while the attributes of office work fade away in the luxurious atmosphere, interpreting modern design aesthetics to perfection. The overall concept of this project is not only a vessel for commercial and cultural display, but also a carrier of regional emotions and memories.
















About
Since the establishment of his personal brand, Yuzheng Design, in 2017, Mr. Chen Hong Shi has been committed to making Yuzheng a professional agency focusing on high-end interior design. Yuzheng Design is dedicated to a full range of interior design services. The design of spaces spans hotels, clubs, private residences, sales centres, showrooms, offices, shopping malls, shops, restaurants and bars. We pursue the ultimate in design quality and strive to customise unique design solutions for each client. We are committed to becoming an influential interior design brand in China through our forward-thinking response to space design industry trends and innovations at the end of the year.

