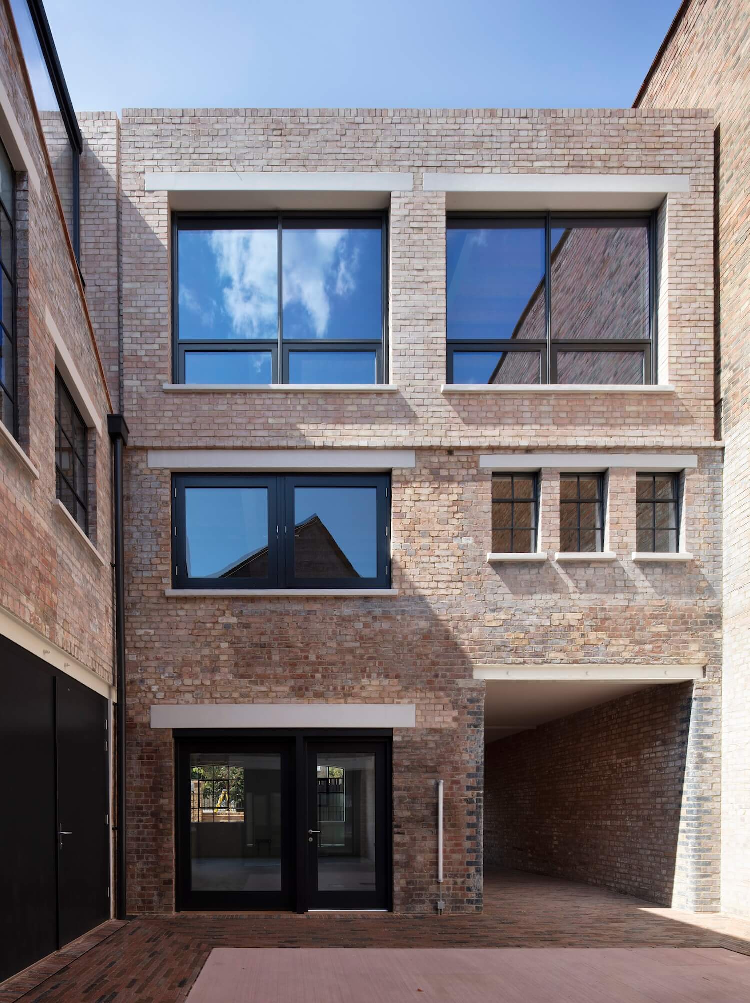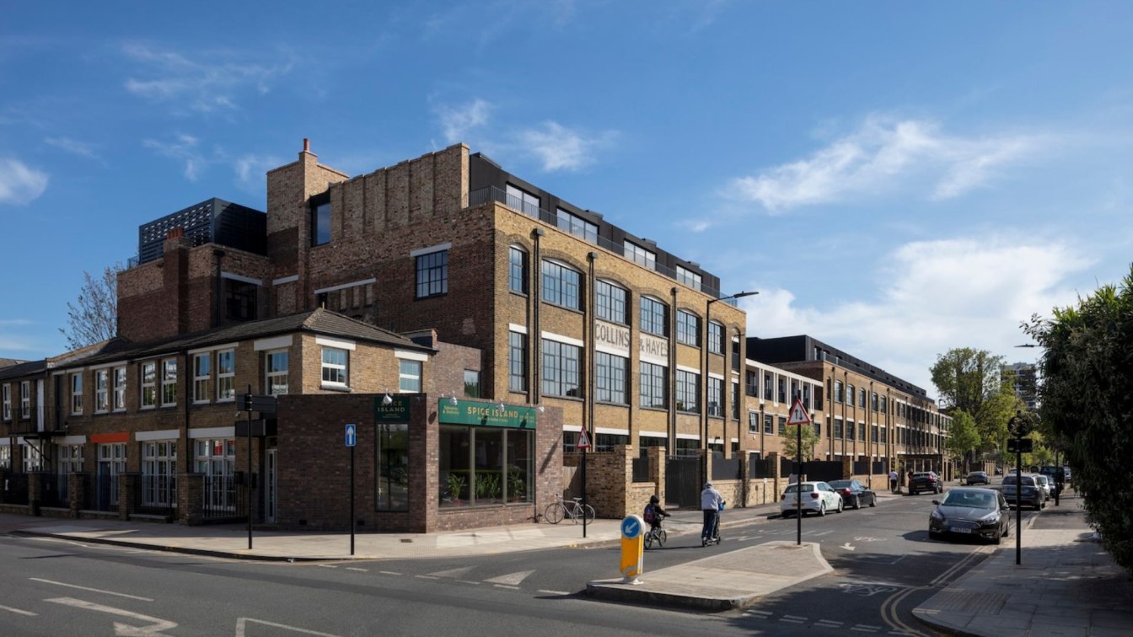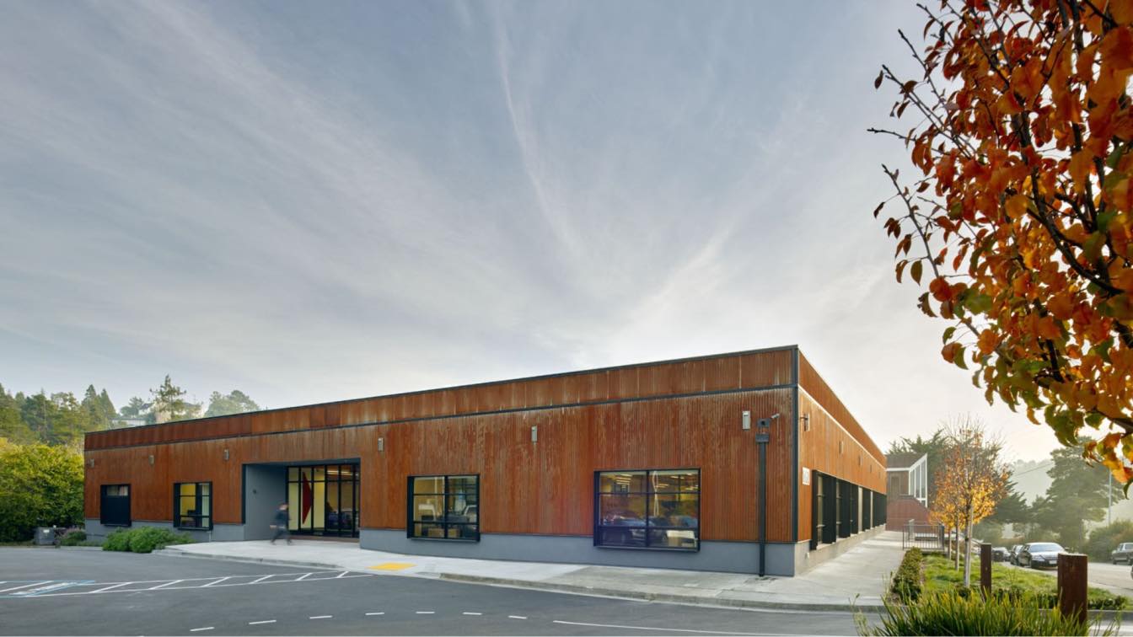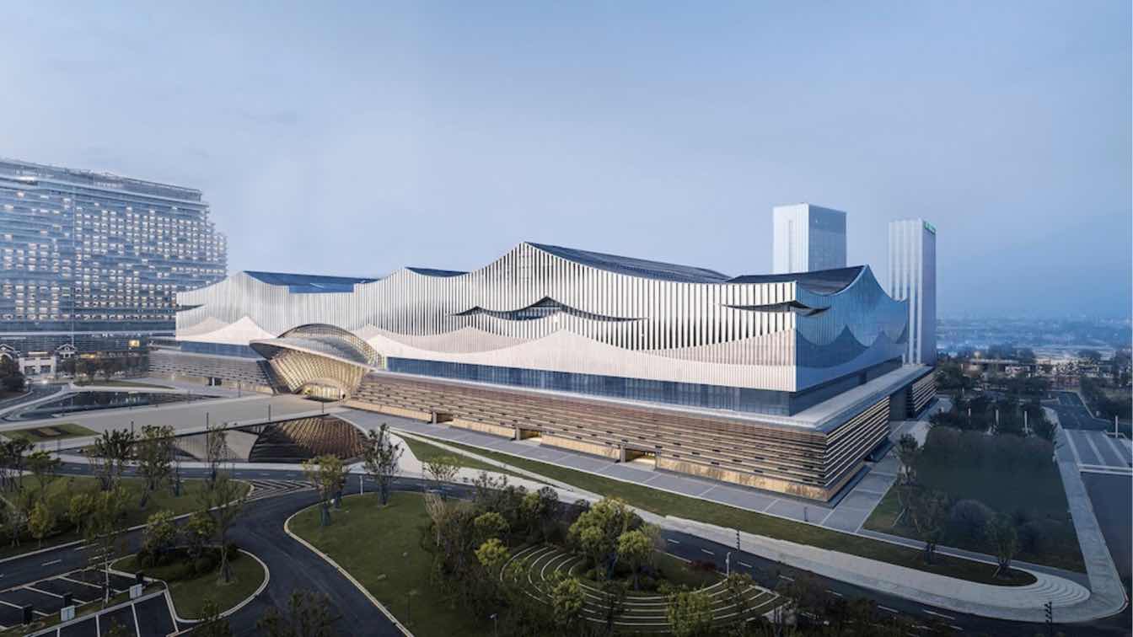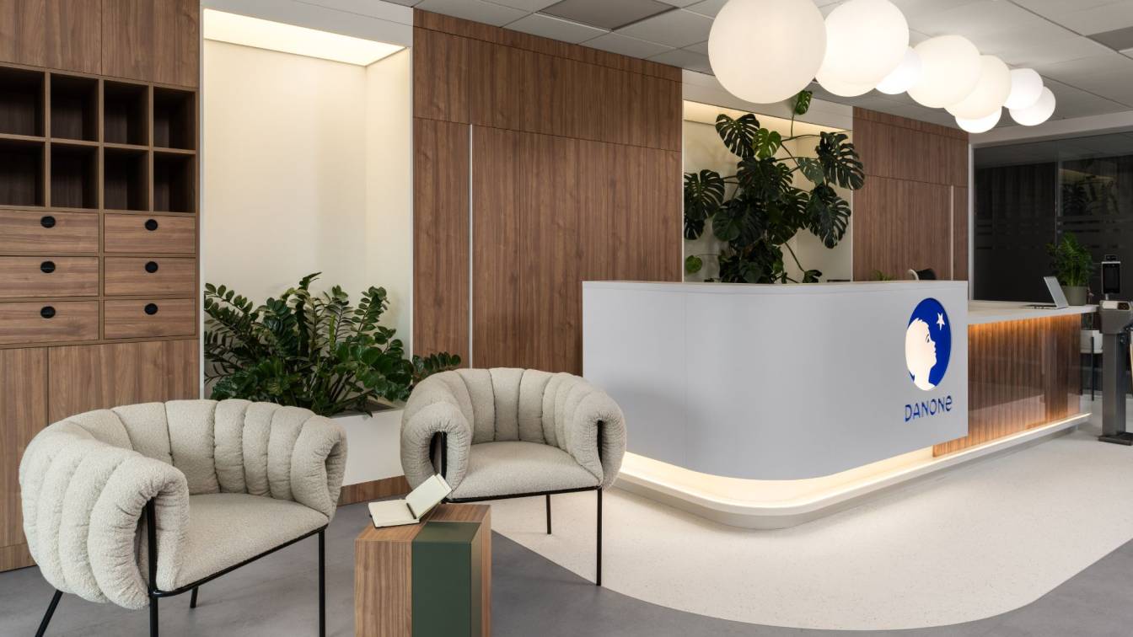98-100 De Beauvoir Road continues the practice’s work in the adaptive reuse of existing buildings, likening the historic or age-value qualities of pre-existing structures to “objets trouvés” by balancing the need to conserve, express, reinvent or revive what is already there.
At 98-100 this entailed the remodelling of a mid-Nineteenth Century industrial terrace into studio workspaces for emerging creative industries working from De Beauvoir Town, a Conservation Area in Hackney. This part of London is a predominantly residential area and part of the Benyon Estate which - in addition to 98-100 - has over 200 years owned some 300 properties in the neighbourhood. For this very reason, Henley Halebrown has emphasised the sociality of the architecture at 98-100 ensuring that the remodelled buildings are more than just a space to work but also one where people can readily meet and get to know one another. For example, the communal areas and the shared external spaces are conducive to bringing people together. This also applies to the generous external circulation of the scheme promoting wellbeing and natural ventilation.
This retrofit project also exemplifies Henley Halebrown’s interest in craft-based, low-tech building techniques. It retains much of the fabric and embodied energy in the brickwork, timber, cast iron and in-situ concrete frame. Like the original 100-year-old fabric, everything new is pared down and robust, so it may endure with little maintenance while illustrating how the lasting qualities of building traditions can be transferred to contemporary architecture. 98–100 is in deliberate contrast to the hermetic and slick commercial office architecture that dominates the market and is often costly and environmentally challenging to operate. In its place 98–100 celebrates the timeless and sustainable qualities of architecture.

Architect’s Description
Until recently the calm brick facades of 98-100 De Beauvoir Road concealed a morass of building, the result of more than a century of accretions and alterations. In this context our project reshapes space and rewires the circulation both inside and out to create a small campus of studio workspaces. The design establishes a pair of interlocking courtyards removed from the street by a sequence – forecourt, covered passage, courtyard – that reorientates occupants to these quieter outdoor “rooms” lined by walls of original pink fletton brickwork, and floors laid with a matt of brushed pink concrete.
In each of the two buildings a new staircase has been made, one a construction, the other in 100, a careful destruction that takes its cue from the “Anarchitecture” of the artist Gordon Matta-Clark and an early concern for the environment. A series of cuts were made through the original timber floors. Into these variously orientated concave and convex arcs of space, steel staircases have been suspended.
Each arc is trimmed by a steel beam on the tangent to the curve. Looking up, every joist, floorboard and nogging is visible, as is the negative space of each stair tread. Every surface is a pale hue emphasising the chiaroscuro effect of skylight permeating down through the section. By contrast to this “destructed” but painterly stair, the one in 98 is concrete and “constructed” within a small new brick and timber structure.
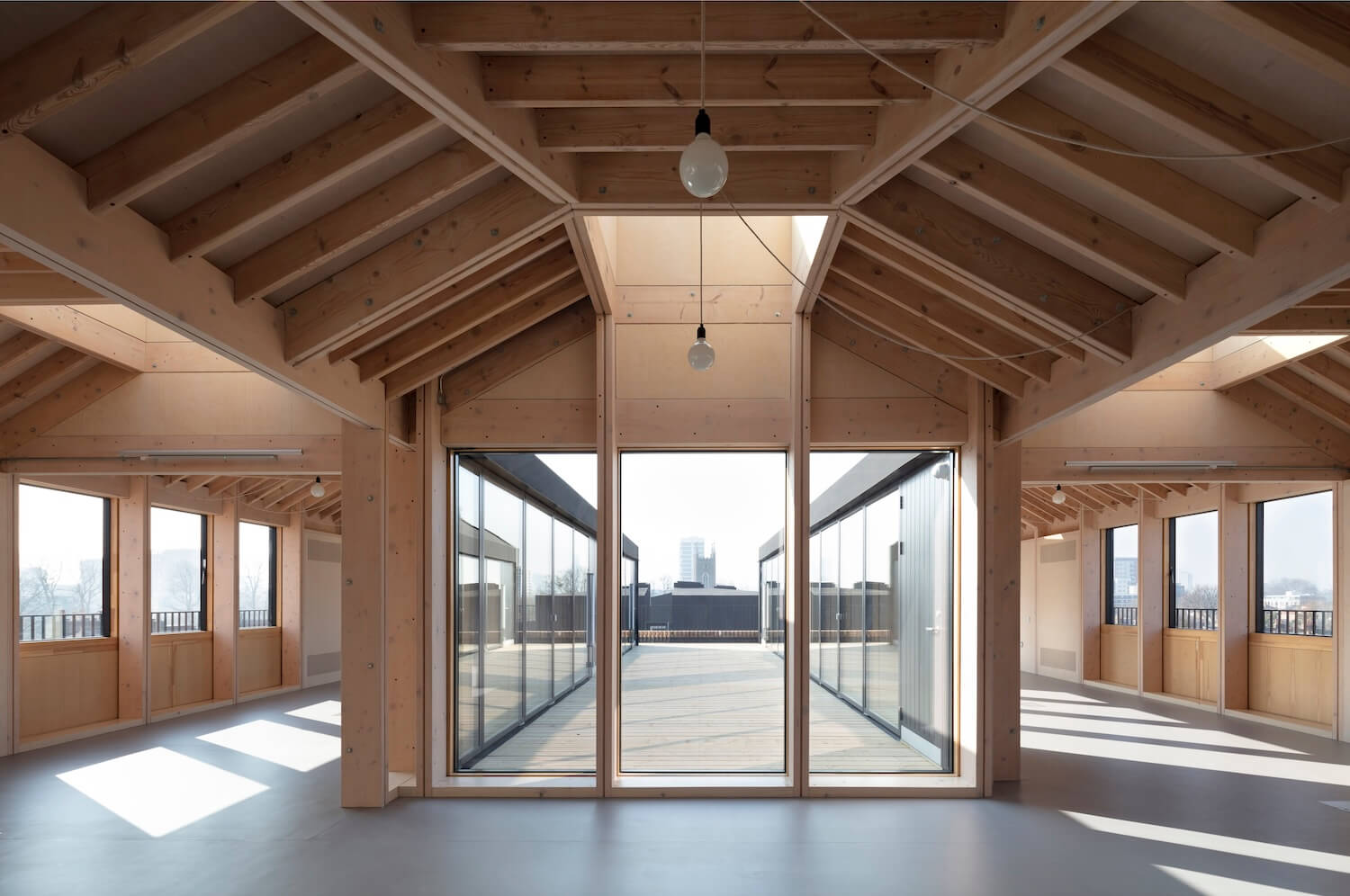
Behind a retained façade the new stair, lift, kitchens and WCs serve the restored front and rear buildings. Flights are cast as half-arches, bearing one upon another. New landings are in-situ. Behind the staircase, the studios are linked by a top-lit 3-storey volume and, at each level, a cantilevered concrete gallery, with, overhead, a balloon frame of timber, enclosing these spaces.
Into the larger court, a loggia balanced on a single line of steel columns coupled with new French windows extending the horizontal circulation on the upper floors, establishes a habitable threshold between inside and out and an alternative route to and from the roof. Hovering beneath this, raised on a single circular concrete column, is another concrete arch concealing one of the lower stair flights. The plan of the loggia is like that of a hippodrome, the semi-circular ends of which project into the void above, where the two courts meet.
Finally, a new storey has been added to both. At 98, a new glazed steel and timber structure is protected from the low sun to the west by a precast white concrete loggia. To the rear, the existing in-situ concrete structure and steel trusses were preserved and refurbished and glazing optimised for daylight and thermal performance. On the roof of 100, a new pavilion frames a narrow court facing south and the city. Inside, the enfilade of spaces around the court are characterised by their expressed timber structure and, outside, these repeating volumes are wrapped in black EPDM rubber.







