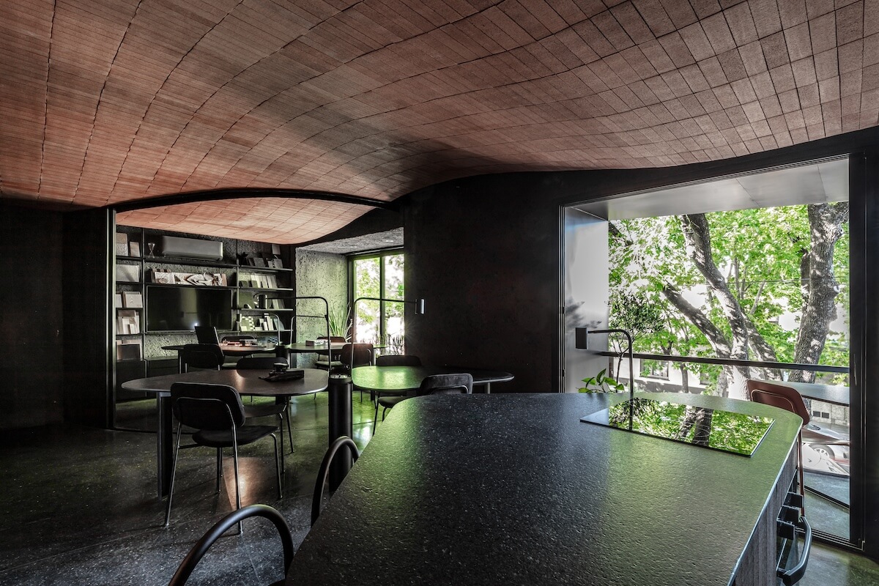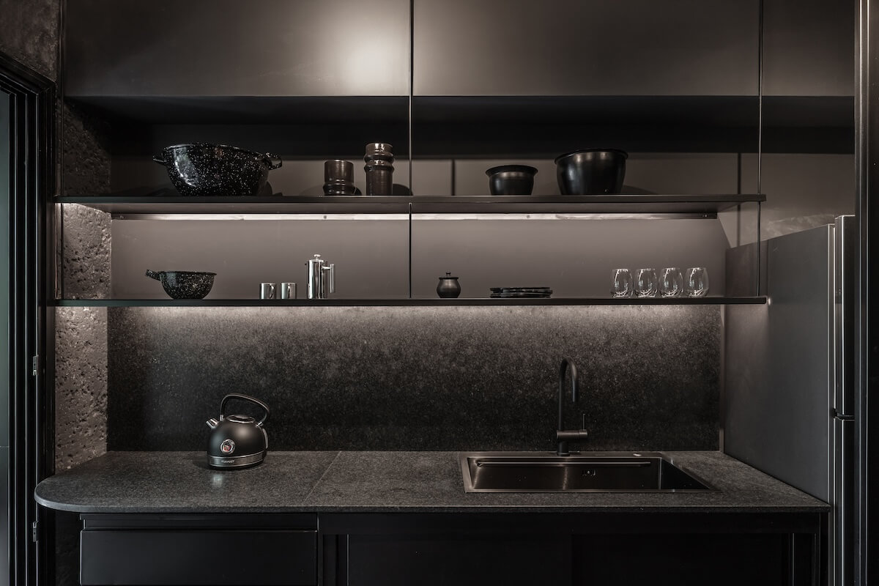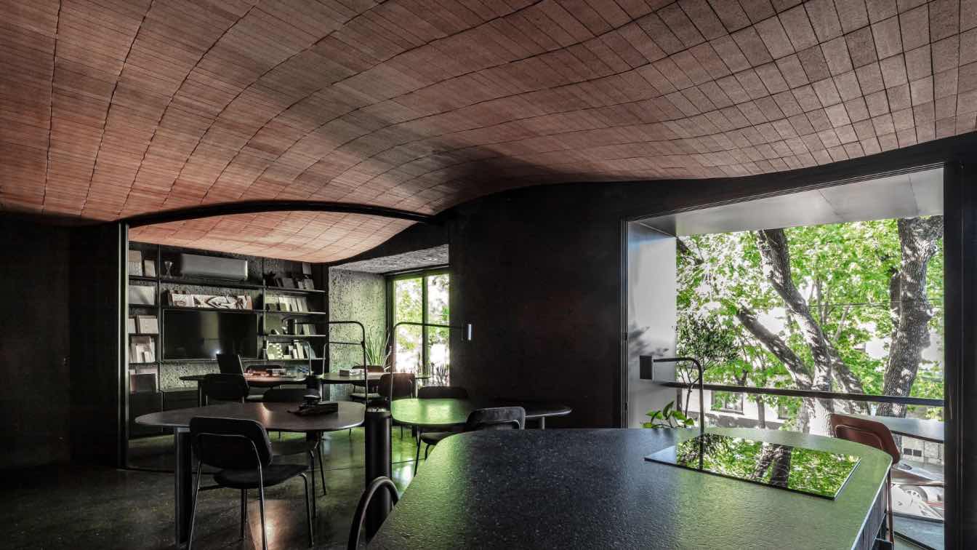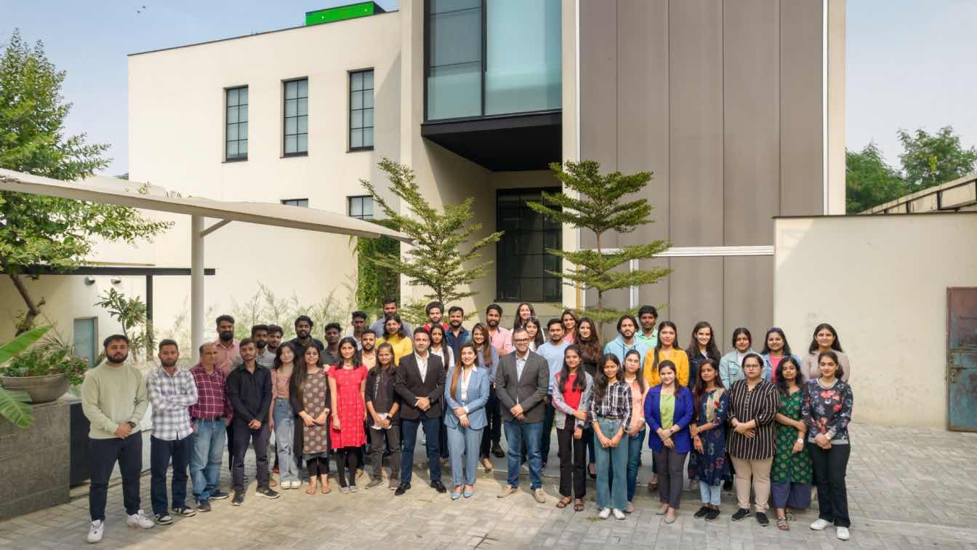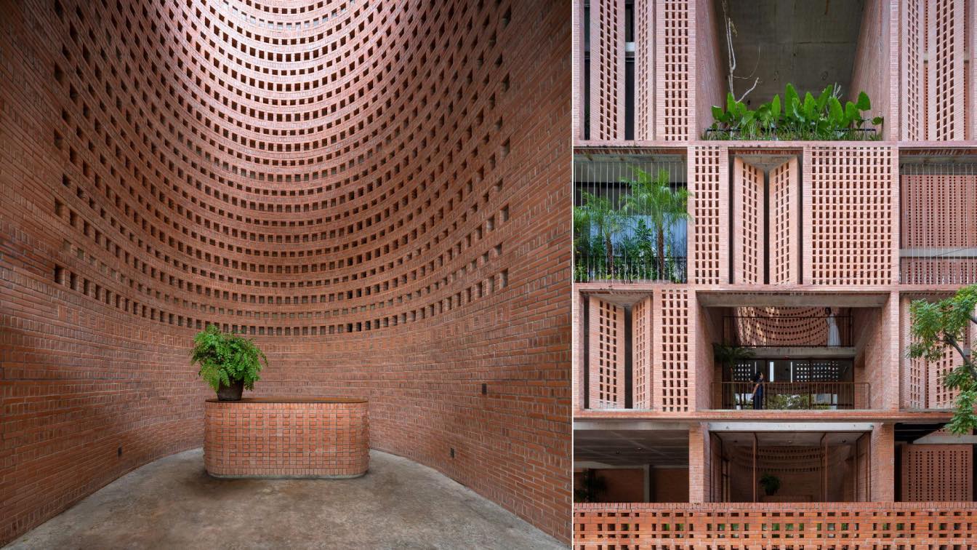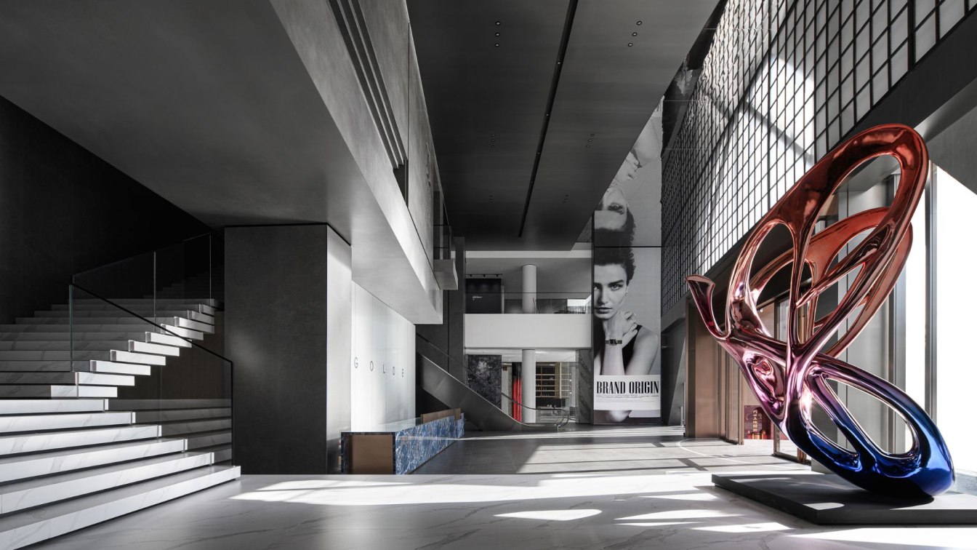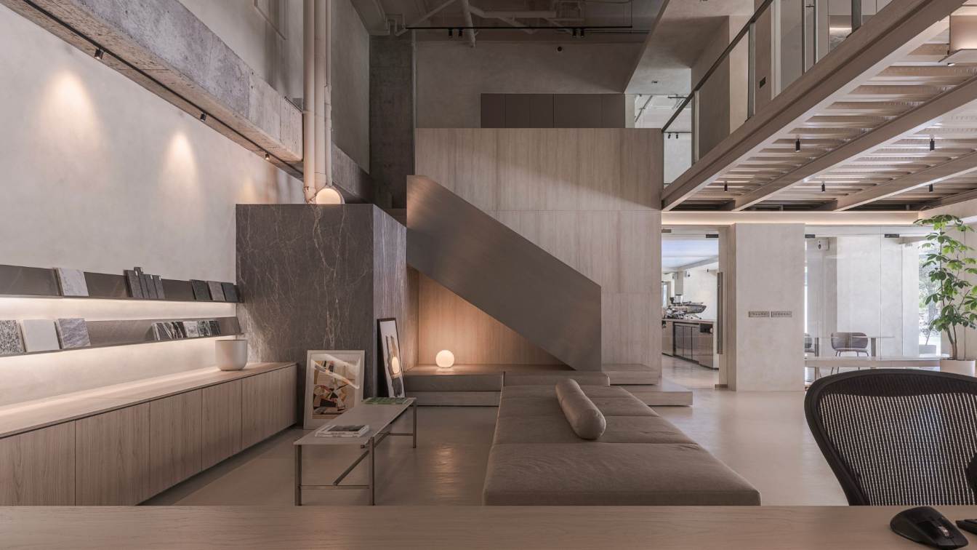Grizzo Studio: Our studio is located on the first floor of the renovation that we carried out on an exposed brick chalet from the 90s. We adopted the same materiality of the exterior since through its windows that open to the street its interior becomes part of the façade, especially the curved brick ceiling, which covers the entire studio, ensuring that a space of very few meters achieves a unique unity and identity.
The space, occupied by curved granite work tables, becomes flexible through three curved doors that allow it to be subdivided, generating a private meeting room. The grazing lighting highlights both the subtle curves of the ceiling and the stone cladding of the walls, on which the shelves containing material samples and models of the studio's projects are located..
