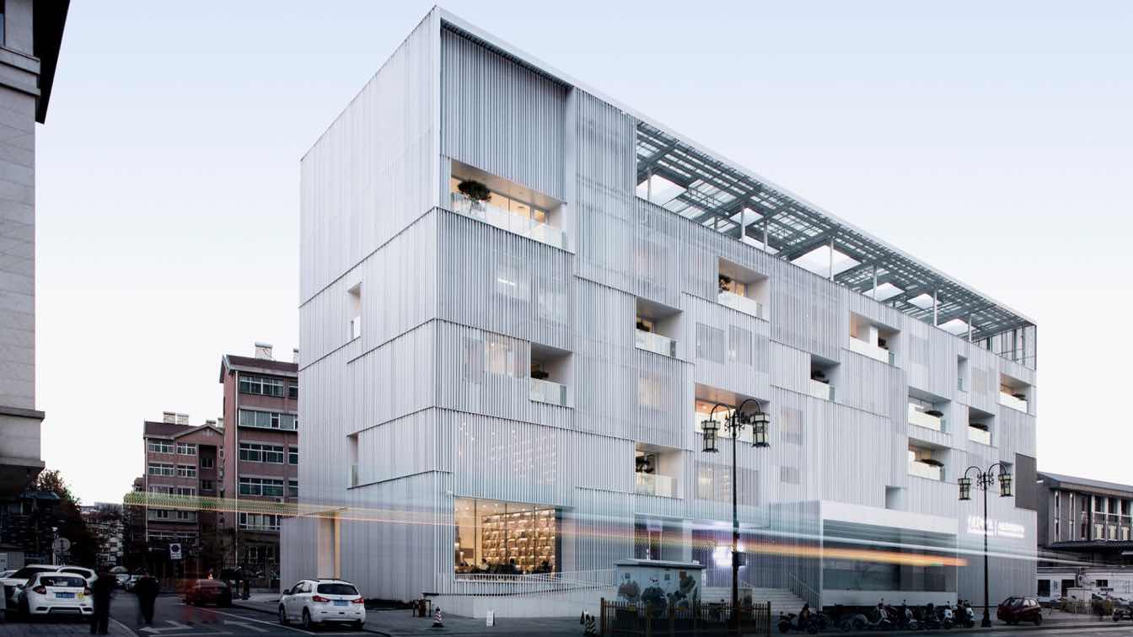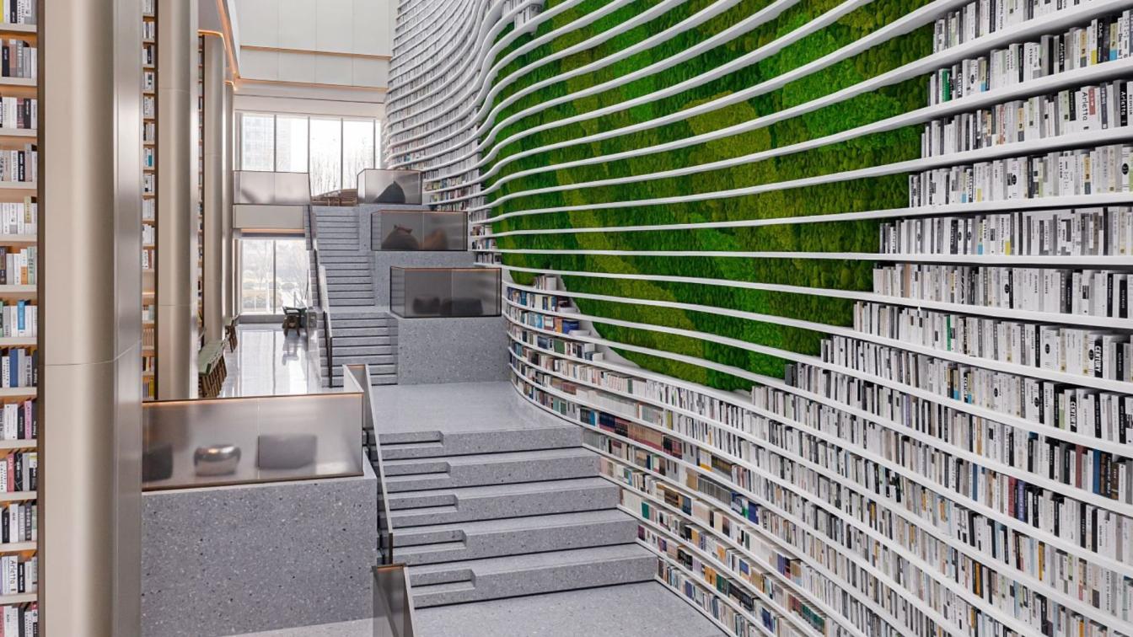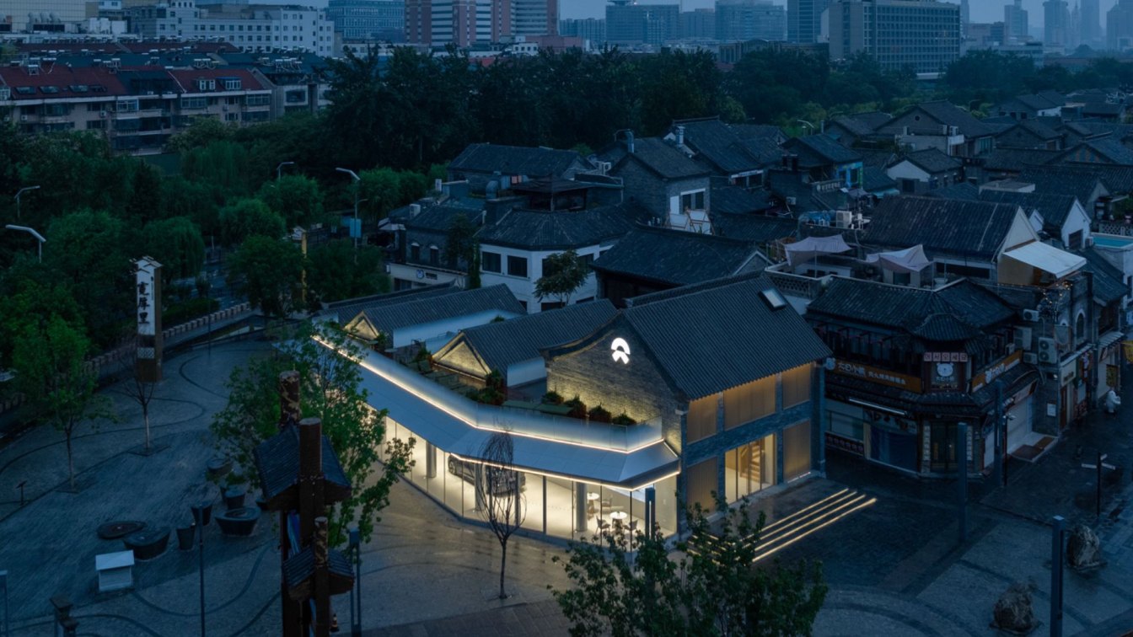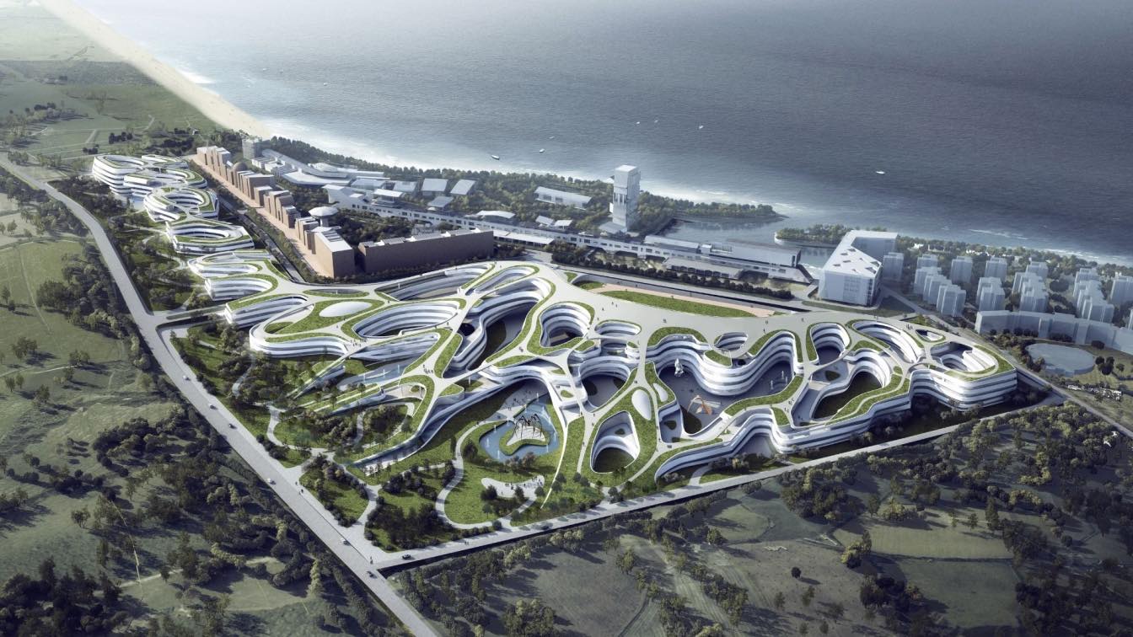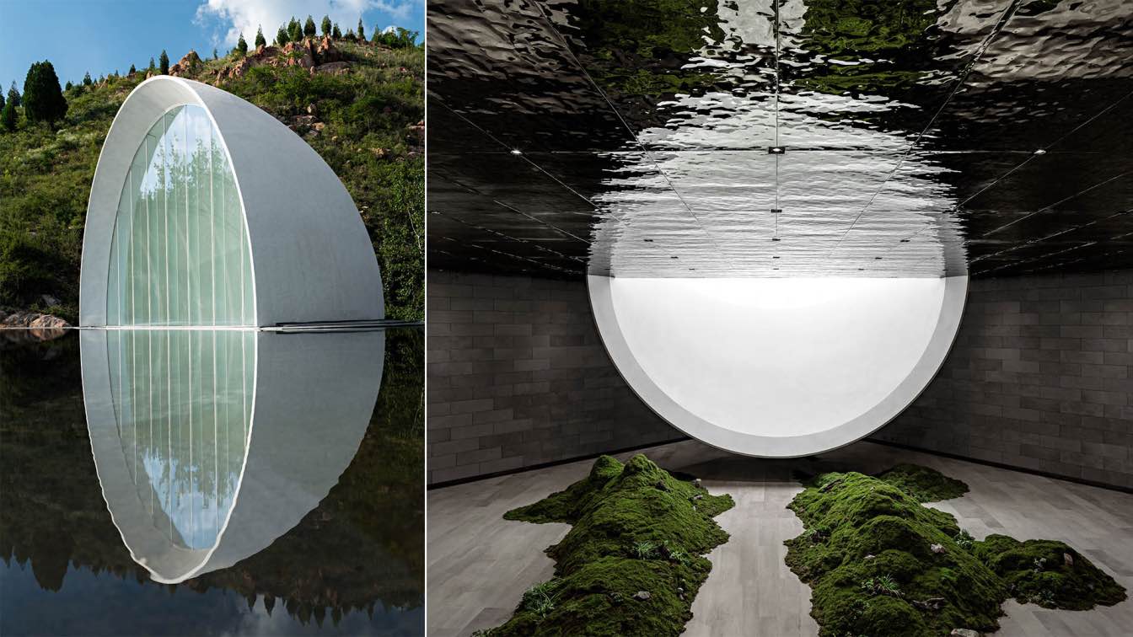It's a building renovation project. In an old traditional neighborhood, the base is located on the south shore of Jinan DaMing Lake. The building has been transformed from offices and a hotel into an artistic and cultural complex, opening up to the city with a simple and distinctive personality, reuniting the natural landscape of lake and the lakes...
Project name
Daminghu 100 Culture & Arts Center
Location
Minghu Road, Jinan City, Shandong Province, China
Principal architect
Tao Lei
Design team
Tao Lei, Chen Zhen, Zhou Yumuling, Duan Zhenqiang, Li Gen, Xu Lili, Shi Tong, Sun Lang, Dai Yunyi, Li Jiming Interns: Meng Xiangrui, Liu Zishen, Man Renfang
Collaborators
China Building Technique Group Co.,Ltd.
Client
Shandong Lucion Investment Holdings Group Co., Ltd., Central Academy of Fine Arts
Typology
Cultural Architecture > Arts Center
: OCC International is a key livelihood project of the city's 14th Five-Year Plan and is included in the 2022 Linyi Central City Infrastructure and Key Projects Construction Plan. The project is located in the central business district of Linyi CBD, which is the core of the city's capital, and has been selected by the city's craftsmen to accelerate...
Project name
YU SPACE DESIGN · Langya, a place where the heart follows the flowing water
Architecture firm
Shanghai Hope Architectural Design Firm Co., Ltd
Location
Linyi City, Shandong Province, China
Photography
GSP Shanmingquan
Design team
YU SPACE DESIGN, Chen Hongshi (Design Director)
Collaborators
Hardcover Team: Pan Chen Chen Li Bao
Interior design
YU SPACE DESIGN
Lighting
(Seaton) Moulded partition (bronze stainless steel laminated glass)
Material
floor stone (fishbelly grey + Venetian brown), Wall stone (Obama wood grain) bronze stainless steel door sets
Typology
Office Building › Commercial
Restoring an architectural order to cultivate perception and wellbeing. With its recent European launch, NIO is steadily entering the international electric vehicle market as a new player. Back in China, the brand has been a market leader and the public is familiar with the sleek NIO House and community concept.
Project name
House of Progress - Jinan NIO House
Architecture firm
LUKSTUDIO
Location
No.3 West Heihuquan Road, Lixia District, Jinan City, Shandong Province, China
Principal architect
Christina Luk
Design team
Yicheng Zhang, Haixin Wang, Vivi Du, Rebecca Tan, Coca Gao
Collaborators
Drawing Development: Hong Sheng Architectural & Design (Shanghai) Co.
Lighting
SHUMUNG lighting design
Material
Brick, concrete, glass, wood, stone
Typology
Commercial / Showroom
CAA architects led by Liu Haowei announced the planning and architectural scheme of CAFA Qingdao Campus, which is directly entrusted by the Client. The new campus is a key strategic project for the Central Academy of Fine Arts (CAFA) to launch the new century strategy for the future.
Project name
CAFA Qingdao Campus
Architecture firm
CAA architects
Location
West Coast New Area, Qingdao, Shandong Province, China
Principal architect
Liu Haowei
Design team
Felix Amiss, Edward Ednilao, Zhao Xingyun, Zhang Pan, Ren Zhuoying, Deng Yue, Edvan·Muliana
Collaborators
Cooperative LDI: Beijing Urban Engineering Design & Research Institute Co., Ltd
Client
Central Academy of Fine Arts (CAFA),Qingdao Kechuang Investment Development Group Co., Ltd
Typology
Cultural Architecture › Central Academy of Fine Arts
The Ultimate Nostalgia: Tai'an Ceremony Hall (Shandong Province, China), it was unveiled as an exemplar of China's rural revitalization practice. In this project, SYN Architects took part in landscape design, architecture design and interior design.
Project name
The Hometown Moon
Architecture firm
SYN Architects
Location
Daolang Town, Tai’an City, Shandong Province, China
Photography
Zheng Yan, Huasheng (video)
Principal architect
Zou Yingxi
Design team
Liu Yuan, Jin Na
Collaborators
Zhu Feng, Chen Lan, Liang Xiaoting, Ruan Jianjun, Shi Lina, Tang Tang, Zheng Lihua, Liu Shuang (Sketch), Feng Yasong, Liao Shijie, Chen Lu, Xu Yan, Zheng Shuai
Interior design
Xia Fuqiang, Qian Guoxing, Cao Zhenzhen, Liu Tingting, Li Qianxi, : Feng Yan, Guo Mengjia, Li Hui
Built area
1469 m² (architecture area), 856 m² (interior area)
Structural engineer
Wang Qiang, Yang Jian, Yan Dongqiang
Environmental & MEP
Huang Yuanzheng, Mei Yantao, Ji Pengcheng
Landscape
Jin Nan, Xu Lu, Liu Shuang, Li Beibei, Liang Jingqi
Lighting
Create stars studio lighting design
Construction
Shandong Tai Shan Puhui Construction Ltd, Shandong Tai Shan Puhui Construction Ltd,
Material
Slab, Glass, Wood Panels, Stainless Steel Panels
Client
Taian Lushang Jiunvfeng Rural Revitalization Co., Ltd.
Typology
Religious Architecture › Chapel

