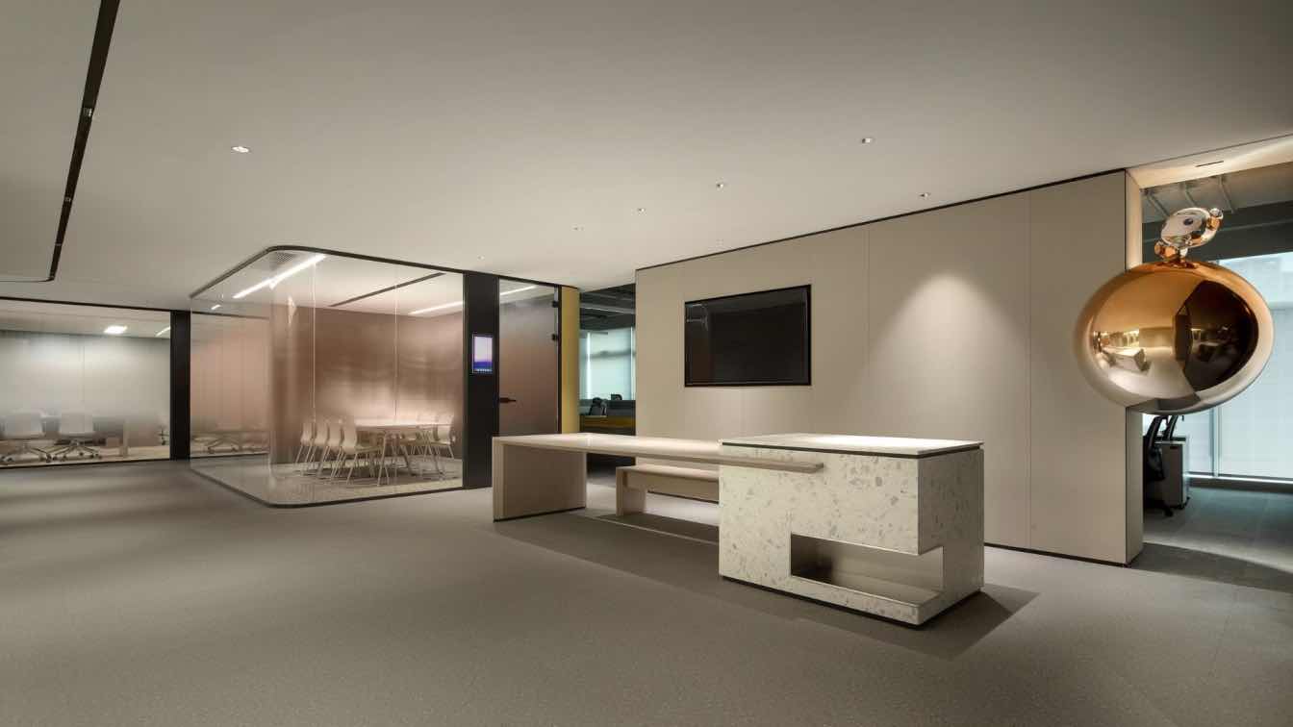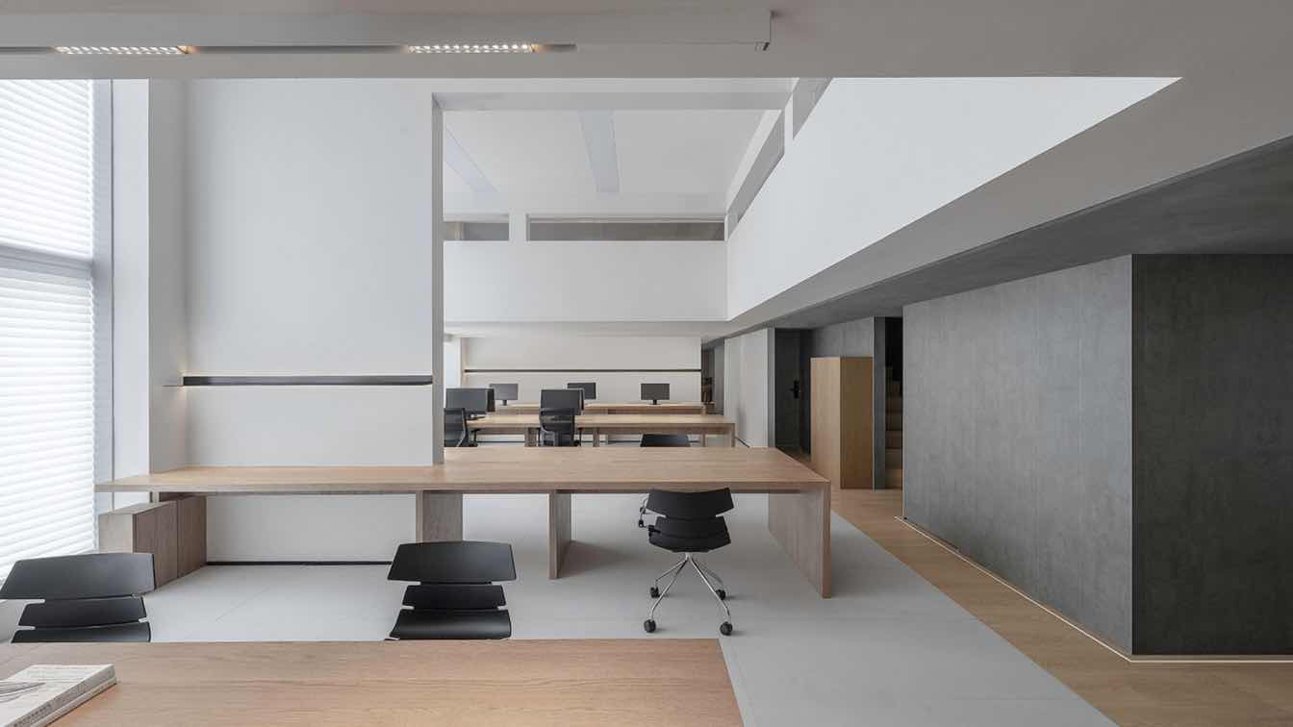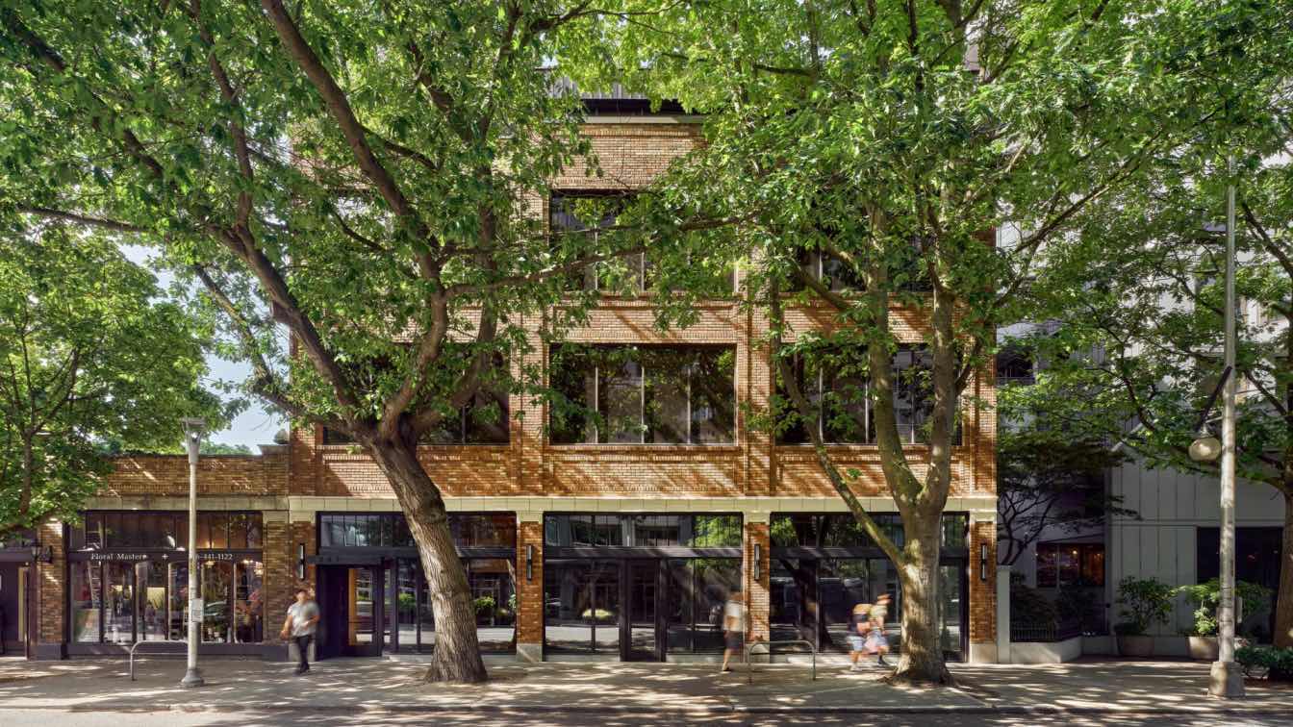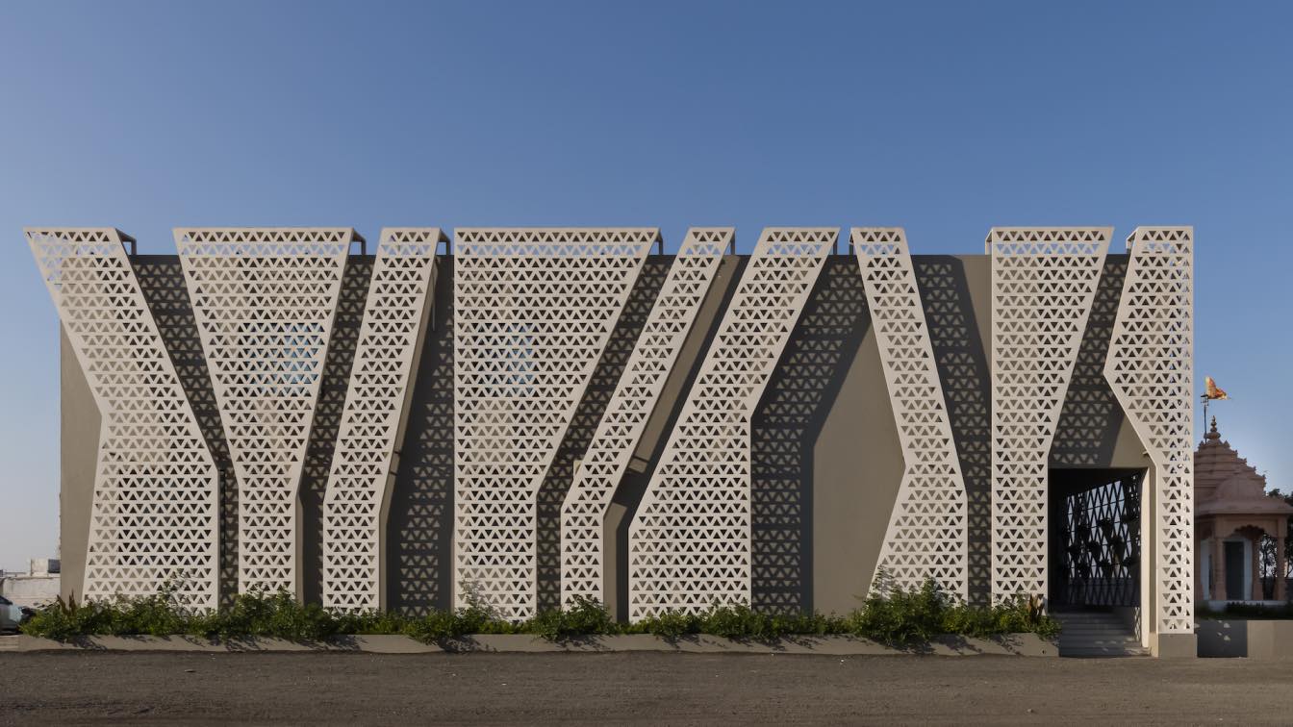Damai Interior Design: Writing a New Chapter in Financial Spaces with the Deep Strokes of Time.
In a rapidly changing era, design redefines financial technology spaces with a forward-looking vision, focusing on the core concepts of "interaction, care, technology, sharing, vitality, and efficiency." This results in the creation of an intelligent ecosystem that integrates financial services, social experiences, and innovative technology.
The design subtly infuses the brand’s cultural essence into every inch of space, constructing a pleasant yet efficient office ecosystem. By incorporating innovative working models, it precisely aligns with the growing market demands and redefines the physical boundaries of the space. The layout emphasizes flexibility and openness, enhancing the connectivity and resource sharing between areas, crafting a unique office environment. Here, it is not just a place to work, but a deep exploration and brilliant portrayal of a unique office experience.
Technology is the core driving force of the future. The technology-inspired design is an innovative practice that deeply integrates futuristic elements with financial services. Simple lines and geometric shapes emphasize the order and precision characteristic of the financial industry. Smooth metal surfaces reflect light, conveying a sense of professionalism and modernity. The flowing layout guides the eye towards the reception desk in the distance, increasing the space's sense of freedom.

Vitality ignites the passion and pursuit of life and work. The design uses a dynamic layout and vibrant visual elements to invigorate every corner of the space, overturning the traditionally dull impression of financial technology spaces and instead creating a vibrant and approachable platform for communication. Artistic installations and dynamic light effects make the entire space both modern and warm, ensuring every visit is filled with surprises.
Vitality is vividly expressed in every detail, perfectly blending the steadiness and rigor of traditional banking with the flexibility and innovation of modern office environments. Bold use of warm wood tones and fresh, lively color accents brighten the space, conveying an energetic and positive brand attitude, presenting a lively and dynamic financial space.
In the rapidly changing financial era, technology development serves as a core catalyst for financial growth. The internal space design no longer merely seeks a balance between functionality and aesthetics but places greater emphasis on unleashing team potential, promoting knowledge sharing, and fostering innovative thinking. The "Shared and Co-built" design philosophy turns meeting rooms into new hubs of collaborative wisdom, encouraging open communication and inspiring interactions.
The flexible collaboration spaces are not only a reconstruction of physical space but also a revolution in work culture and mindset. They encourage openness, promote collaboration, and inspire innovation, providing a vibrant foundation for the continuous development of financial services.

Efficiency is a design’s respect for time. In pursuit of efficient office experiences, the design deeply explores the needs of modern working models. Through the dual drivers of technology integration and human-centered care, it redefines the working environment in the financial industry. The design breaks the constraints of traditional cubicles, adopting open office layouts and flexible modular workstations to facilitate instant communication among team members. By carefully planning the layout and attending to details, the design creates a financial space that respects tradition while embracing innovation. The vibrant design language and intelligent space planning precisely align with the diverse needs of modern offices. Bright colors and vivid brand elements give the office space a lively exterior, endowing it with unique personality and warmth, and activating the emotional dimension of the space.
Guided by the idea of interaction, the design surpasses the boundaries of traditional functionalism, aiming to create a comprehensive venue that promotes efficient collaboration and is rooted in humanistic care. This space is not just a physical place but also an ecosystem where emotion and creativity intertwine, where work and leisure coexist harmoniously. The design, with a forward-looking perspective, incorporates elements of both dynamism and innovation, transforming the financial space into more than just a place for transactions, but an interactive hub that connects people with technology and promotes knowledge sharing.
The dual pantry spaces, embedded within the office flow, provide areas for rest, work, and discussion, whether in open discussion zones or various types of meeting rooms. Whether it’s the quick and efficient smart services or the warmth of subtle human touches, all are aimed at creating a more harmonious and inclusive financial office and R&D ecosystem. The best work state should be relaxed, passionate, and continuously bursting with creative ideas, naturally leading to the successful completion of tasks.
The space is no longer just a place for financial services but has become a warm place filled with human care and emotional resonance.
































