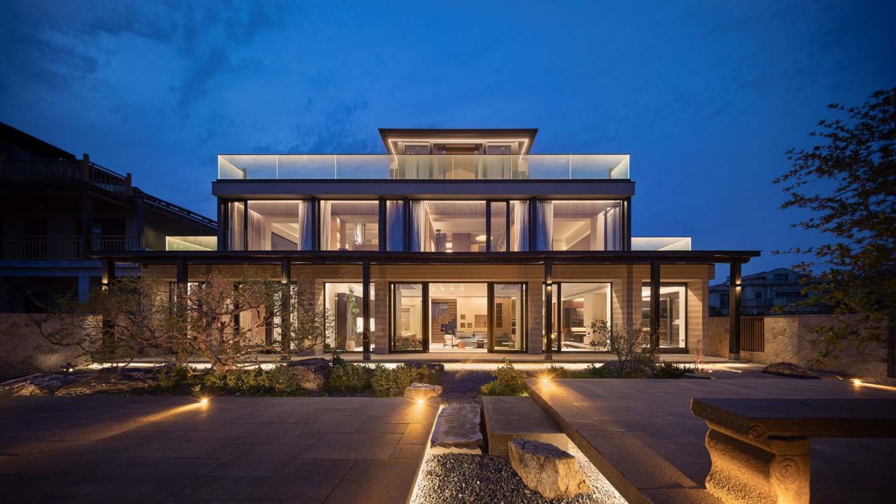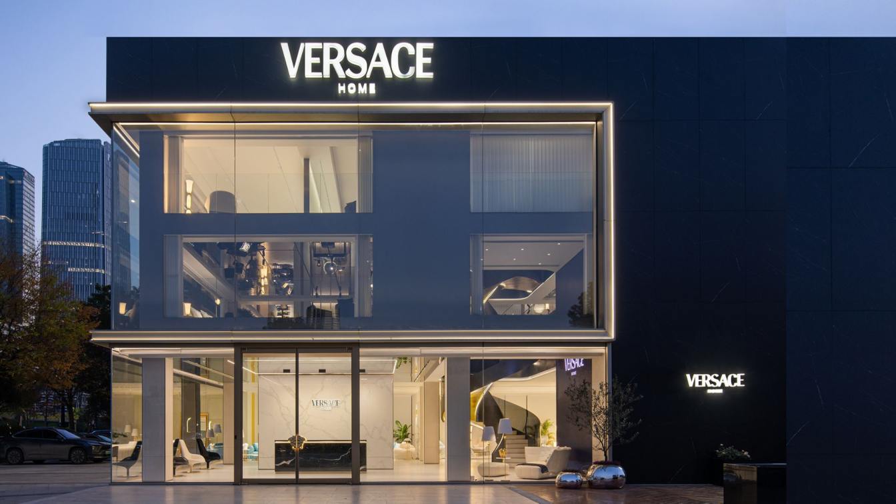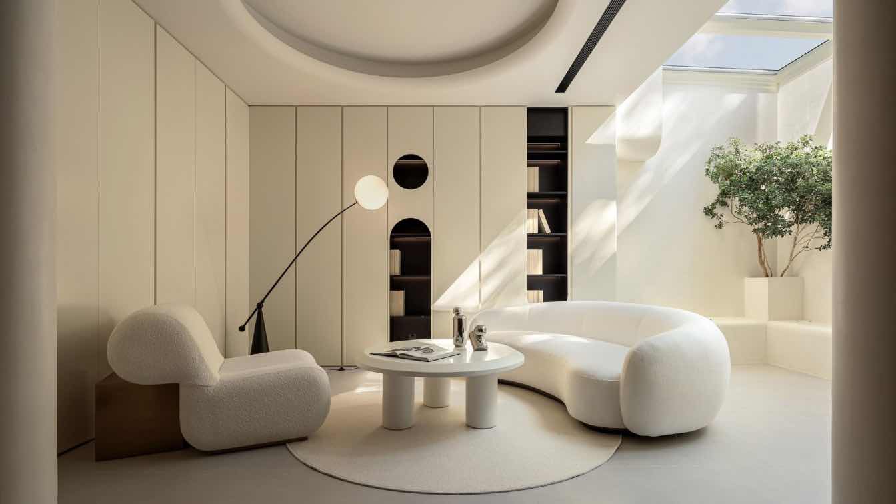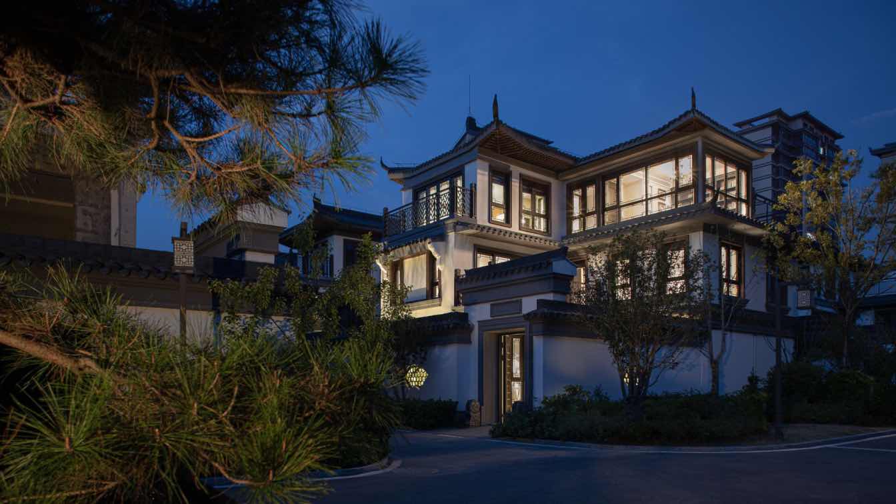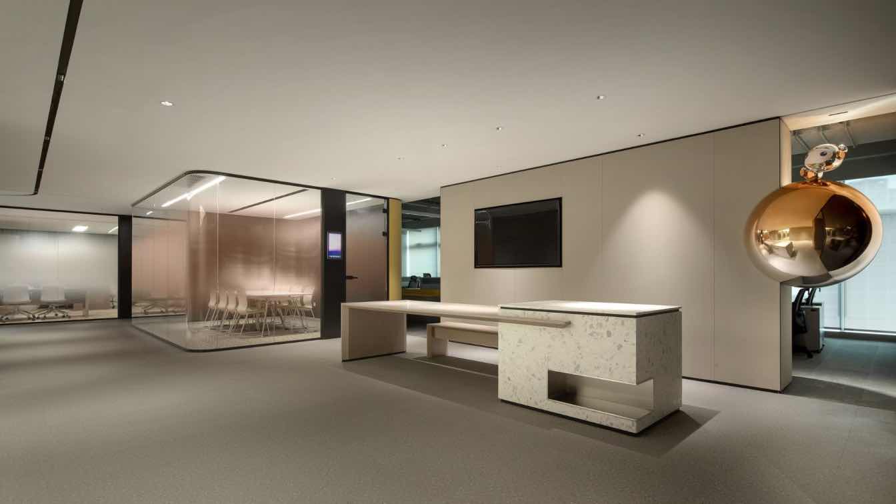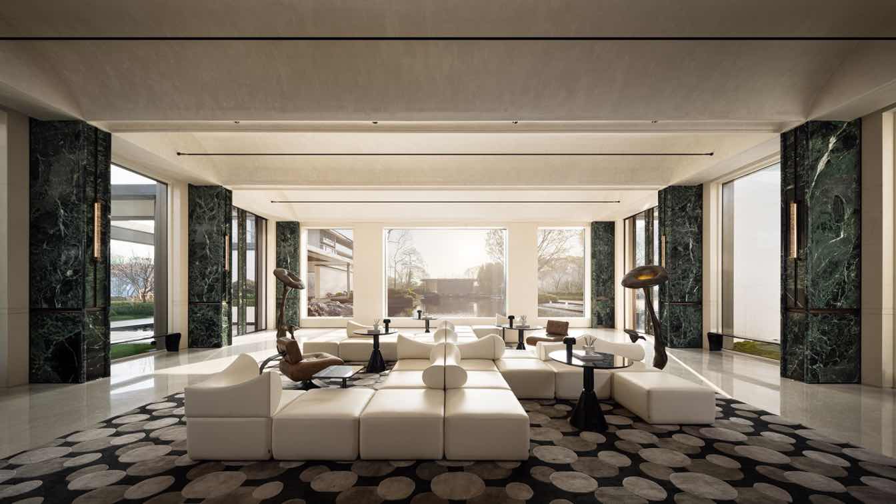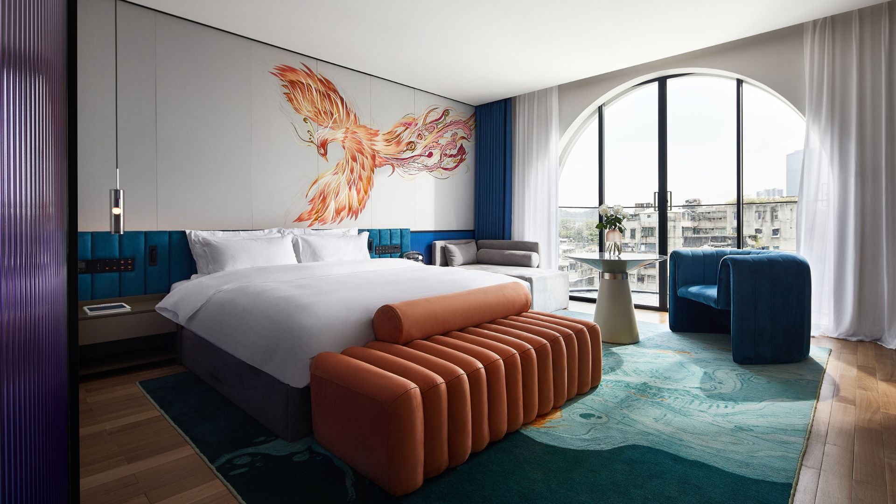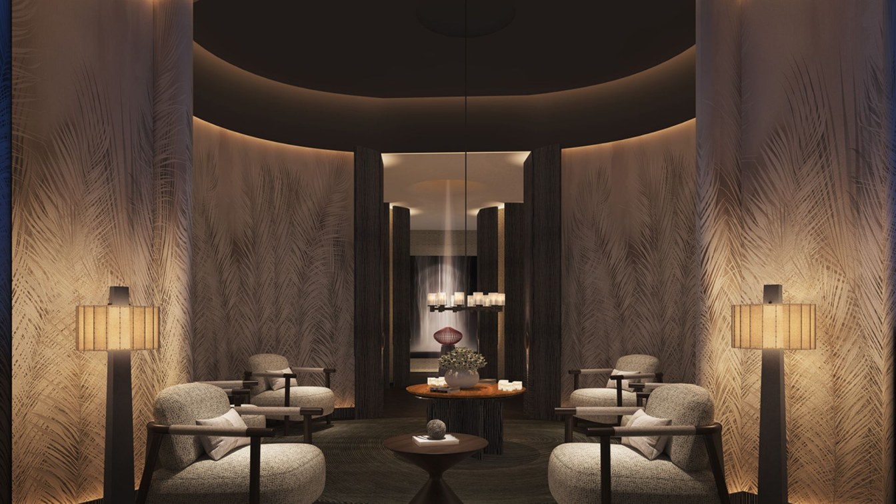The deepest joy in the world:In the fallen time, there is a home, and what I long for is a place where I can slow down my breathing and settle my emotions. The courtyard is quiet, watching the light move on the ground, flowers fall in between, the door is not closed, and the wind comes in naturally. When sitting without speaking, one may feel that...
Project name
Suzhou Tongli Villa
Architecture firm
Hangzhou Shihe Design
Photography
Hanmo Vision - Yigao
Principal architect
Chen Kezhi, Wang Zhiqiang
Completion year
January 2025
Material
Slate, Decorative Paint, Teak Floor, The Wooden Floor, Old Slate, SlateTile, Rammed Earth, Rubble
Typology
Residential › Villa
Qianjiang Century City carries the potential and aspirations for Hangzhou's future development. It neither seeks ostentation nor blindly follows the conventions. Embracing this promising land, VERSACE HOME crafted a space that transcends time—delicate, refined, and thoughtfully conceived.
Project name
Versace Home
Architecture firm
GFD Studio
Location
Qianjiang Century City
Photography
Hanmo Vision / Ye Song
Principal architect
Ye Fei
Design team
Wu Chitao, Jin Mingjie
Collaborators
Text: Tang Zi
Typology
Residential › Luxury Home
Willows in spring, sycamores in summer, osmanthus in fall and white birches in winter, the whole family enjoys the flow of the seasons and listens to the rhythm of nature.
Project name
Enjoy the Rhythm of Life
Architecture firm
Hangzhou top Decoration Design Co., Ltd
Location
Hefei City, Anhui Province, China
Principal architect
Yan Shaocheng
Design year
May 1, 2021 - June 24, 2021
Completion year
June 16, 2023
Material
Woodwork, Micro cement
Typology
Residential › House
This case is an exquisite villa built with the ancient construction regulations of the Suzhou-style. In this Chinese-style house, BDSD Boundless Design blends poetic grace and luxury and beauty, weaving a new dreamlike romantic tune between Shanghai-style and New Chinese-style.
Project name
Beautiful Season at HUI
Architecture firm
BDSD Boundless Design
Location
Huaibei, An’hui Province, China
Photography
Hanmo Vision,Yi Gao
Principal architect
Lin Wenke, Sun Zhengyuan
Design team
Wu Ruikang, Su Rixian, He Haiquan, Pan Meijia, Xu Zhaoyang. Soft Decoration Design: BDSD Boundless Design / Dong Hongqiong, Ye Jiaxin
Construction
An’hui Shanshui Decoration
Typology
Residential › House
Damai Interior Design: Writing a New Chapter in Financial Spaces with the Deep Strokes of Time. In a rapidly changing era, design redefines financial technology spaces with a forward-looking vision, focusing on the core concepts of "interaction, care, technology, sharing, vitality, and efficiency."
Project name
Tailong Bank Technology Software Development Office
Architecture firm
Damai Interior Design
Location
Hangzhou, Zhejiang, China
Principal architect
Black Lv
Typology
Commercial › Office Building
GFD Studio: Located in Hangzhou, Shinion · Moonlight unfolds its unique design philosophy and architectural aesthetics in the fusion of modernity and classicism, offering a peaceful haven away from the urban hustle and bustle. Embracing both urban prosperity and nature, it presents a harmonious living environment secluded from the clamor, simple an...
Project name
Shinion · Moonlight
Interior design
GFD Studio
Photography
Hanmo Vision / Ye Song
Principal designer
Ye Fei
Design team
Wei Baijun, Wu Chitao, Deng Qiang, Ren Conghui, Bai Xuemin, Huang Man. Furnishings team: Zuo Jue, Gao Chenmei
Collaborators
Shinion Design Department / Chen Xiaojing, Tang Rong, Ye Lei, Xu Shuiliang
Architecture firm
GFD Studio
Typology
Residential › House
Chaozhou, a thousand-year-old ancient city with the phoenix as its totem. Time has given the city a rich cultural background. Paifang Street is the most complete traditional residential block with preserved buildings in Ming and Qing Dynasties in Chaoshan area of eastern Guangdong.
Architecture firm
The Design Institute of Landscape & Architecture China Academy of Art
Location
No. 670 Taiping Road, Xiangqiao District, Chaozhou City, China
Photography
Hanmo Vision - Zhang Jianing, Zhao Teng
Principal architect
Wu Yanming, Zheng Xiaoxiong
Design team
Lin Congxing, Wang Qianxin, Yu Chengxiang, Liu Sunqing, Shen Xiaozhe
Material
Marble parquet, wooden floor, copper plate, imitation copper stainless steel, tide embroidery, micro cement
Client
Chaoming Resort Investment Co., Ltd. Hotel
Typology
Hospitality › Hotel
In the design of Glass Palace Spa, MOSOM DESIGN with a focus on researching “new aesthetic power” has emerged from the design itself. It centers on spatial aesthetics and scenario emotions & brand operation under the strategic thinking of “space is brand, scene is marketing”, with efforts made to create a complex quality space that unifies aestheti...
Project name
Glass Palace Spa
Architecture firm
MOSOM DESIGN
Location
Guangzhou, China
Principal architect
Zhongchen Jin
Design team
Ting Xiu, Shihao Guo, Cui Cui
Completion year
June 15, 2022
Typology
Healthcare › Wellbeing, Spa

