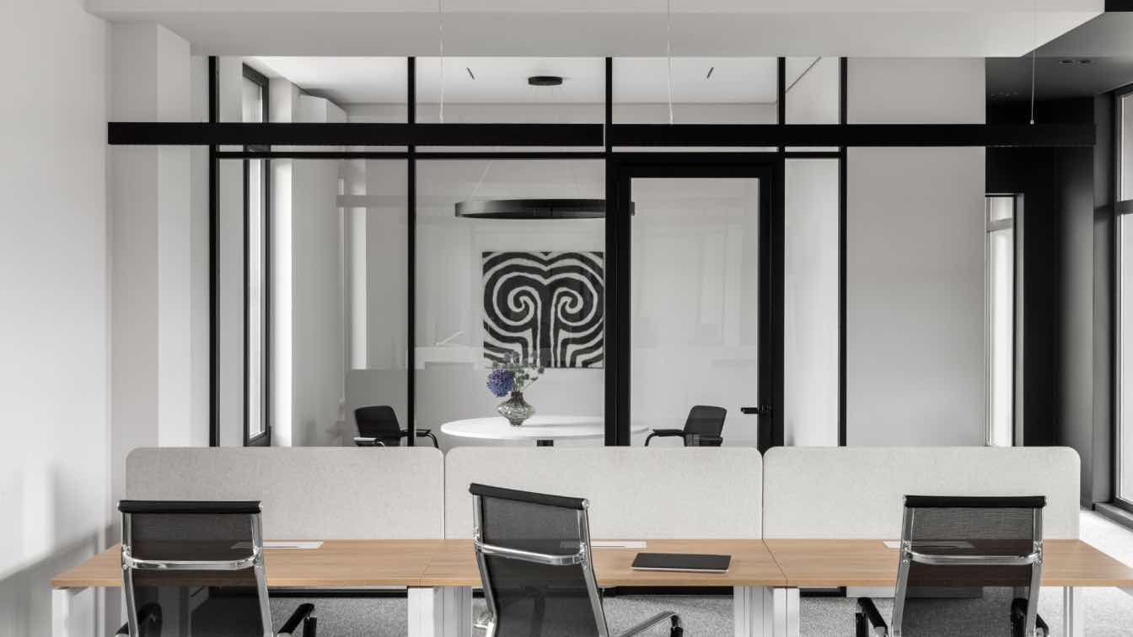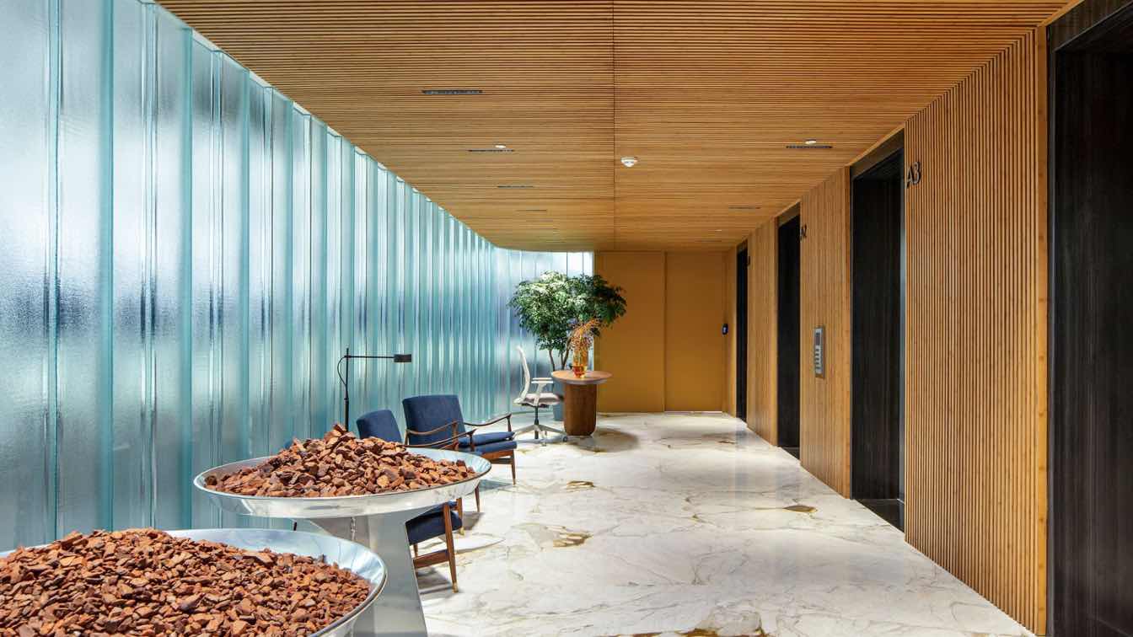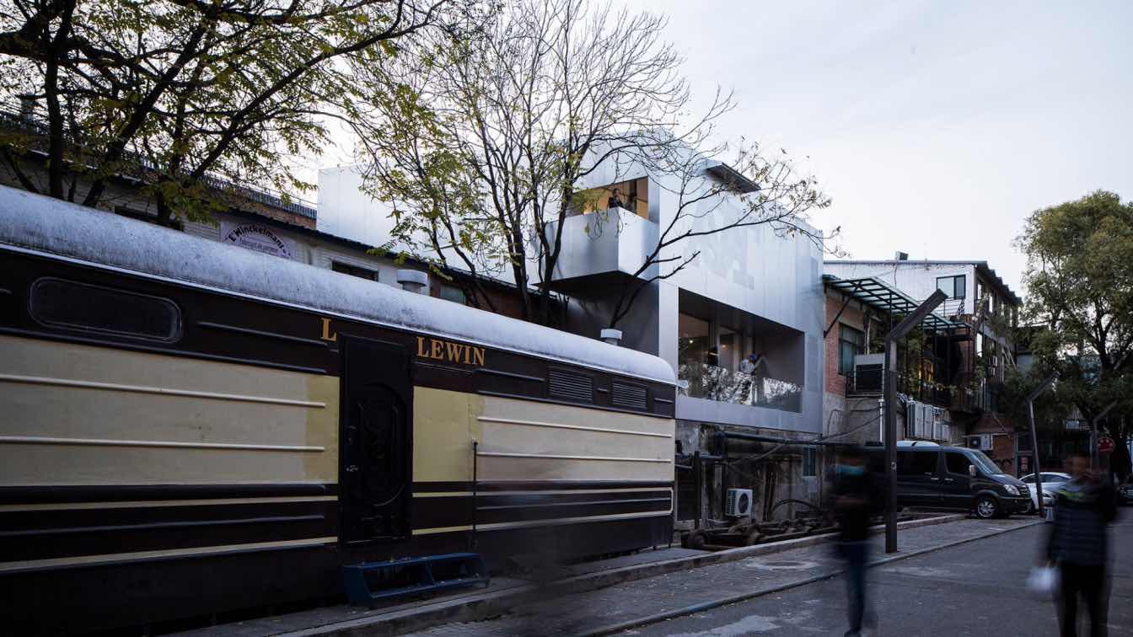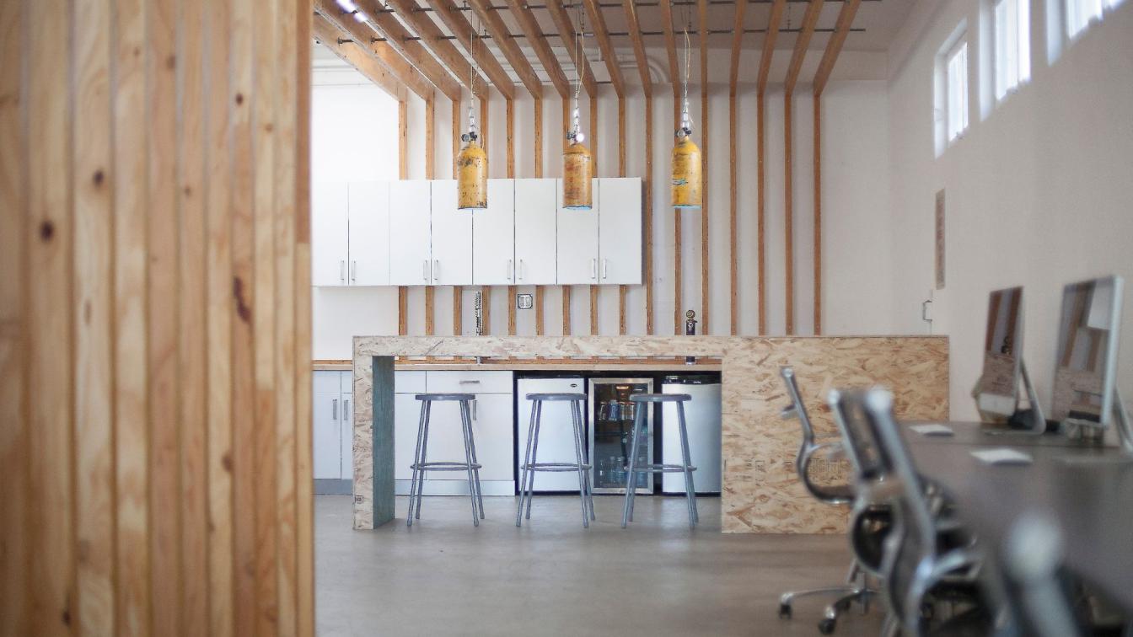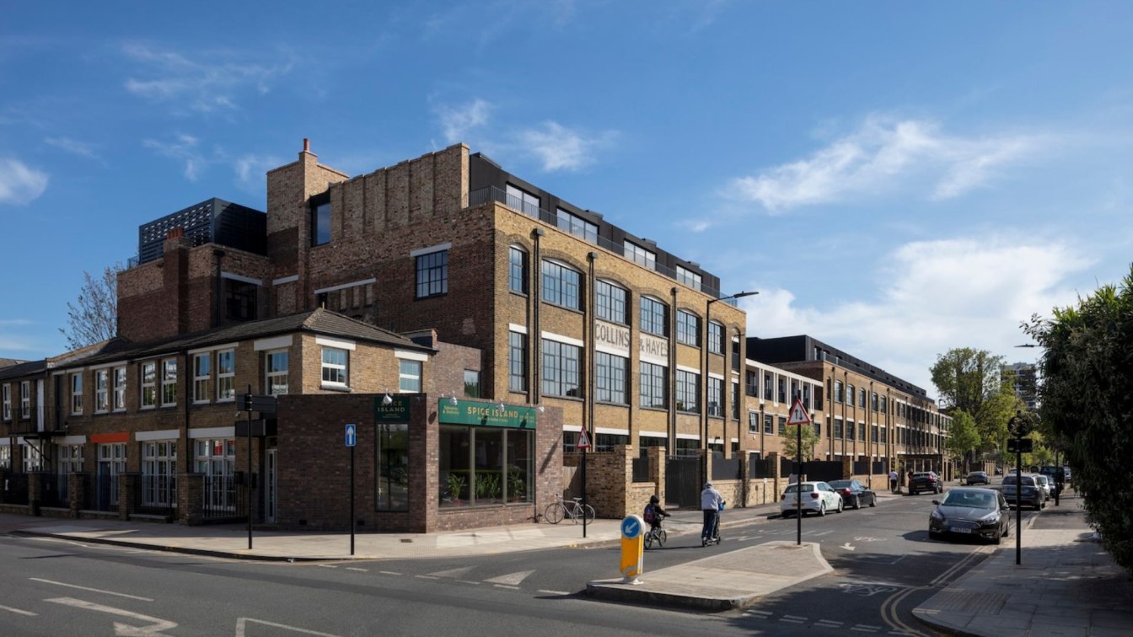Asel Sagyndykova: The representative office of a company that supplies medical equipment from well-known European manufacturers is located in a three-storey building specially purchased for the office. Before the renovation began, the premises had only concrete walls. The entire layout was created according to the customer's precise specifications. So on the ground floor of the building there were engineering rooms. On the second floor - reception, economic and financial departments, HR department and a large conference room. The third floor was given to the offices of the company's management staff, a meeting room and an open space for the sales department. In the basement there is a modern spacious dining room for the company's employees. Separate bathrooms are also provided on each floor.
Strict black-and-white stylistics, lots of air and hidden floor plinths were the client's wishes. And the decision to zone the space with glass partitions belongs to the designer. The idea of the author of the project to execute half of the third floor in deep anthracite colour was not welcomed. But on the visualisation everything looked so organic that they decided to take a risk. And they were right. It turned out to be a great idea and now the third floor is one of the busiest.
On a restrained monochrome background, the textures of wood look very winning. And green accents of armchairs and small flecks of orange accessories add dynamics to the space. Stylish and laconic desks and armchairs were ordered from a company that specialises in the production of office furniture. And the cabinet furniture was made specially for the project by a local craftsman. Track systems, pendant lights and spot lighting from SWG provide an optimally comfortable and well-thought-out level of light in all rooms.
The highlight of the interior are author's interior paintings made of felt with self-explanatory names: "Horn", "East" and "Life". Their creator is a famous Kazakh master Kurmanalieva Zhanara. Felting paintings support the "airiness" of the interior and add a note of warm charm to this ascetic space. The large-scale and functional office project turned out to be progressive and businesslike restrained. Nothing distracts from work tasks here. The company's management and employees were satisfied.

