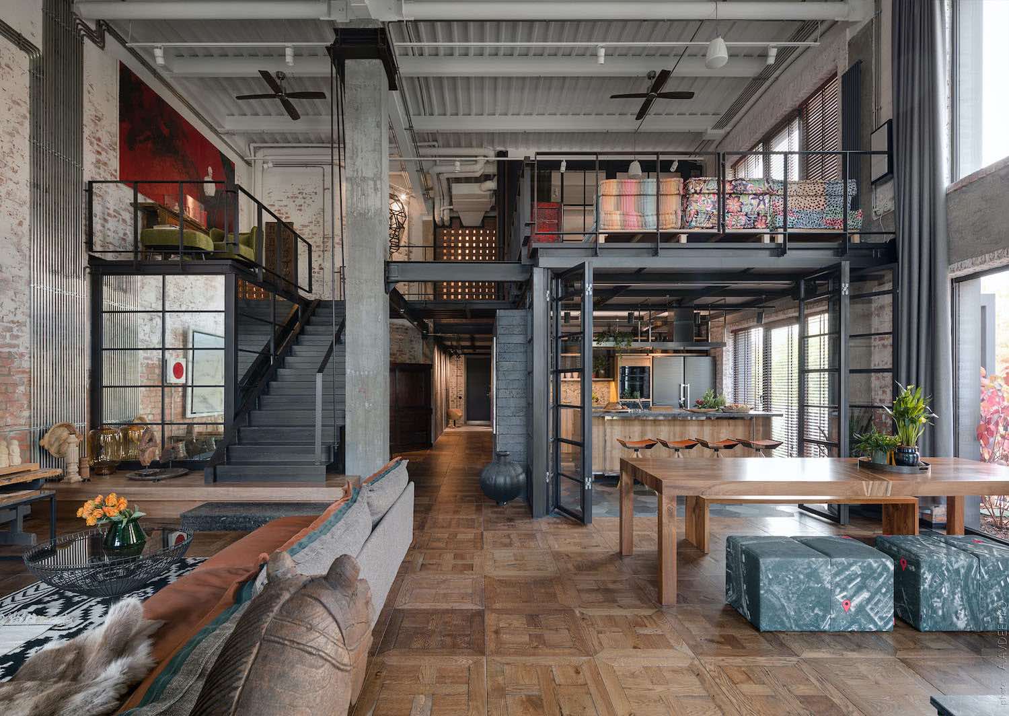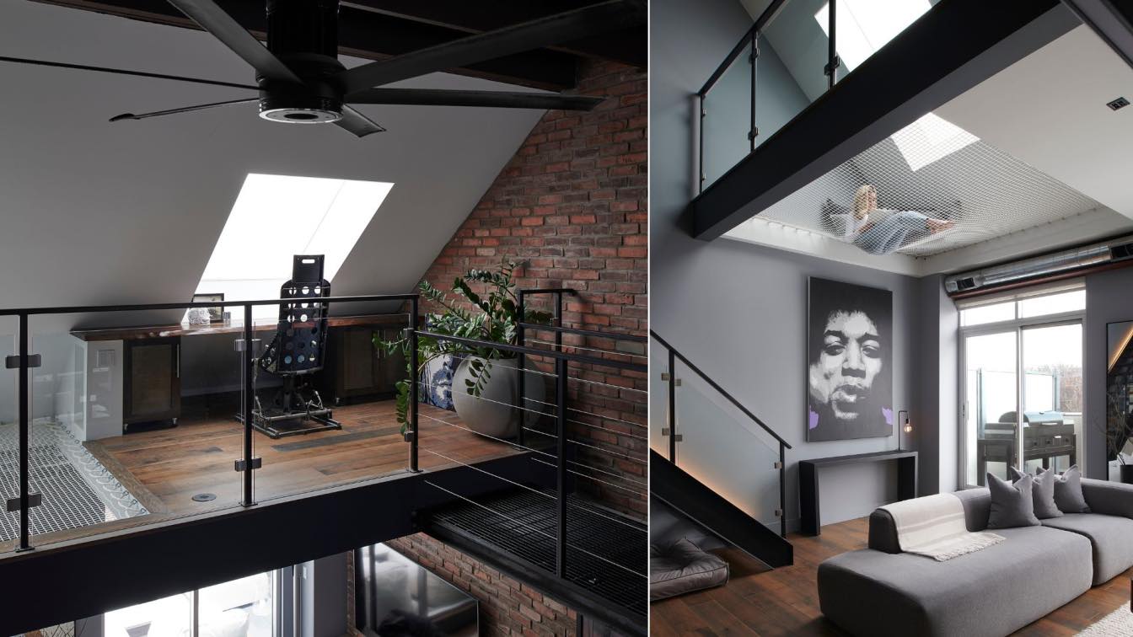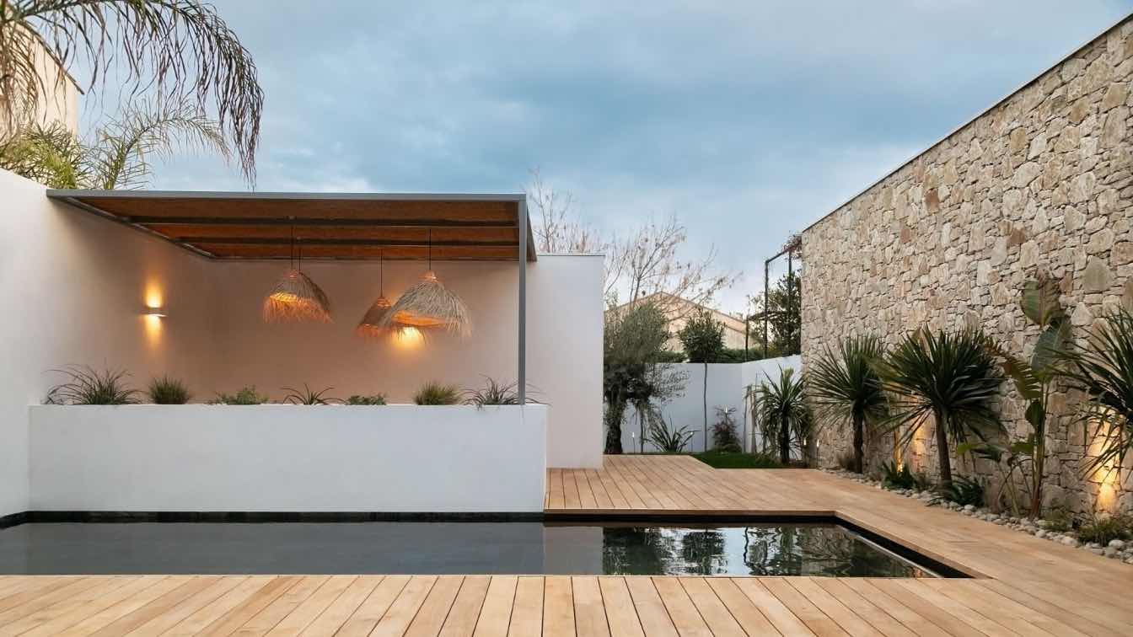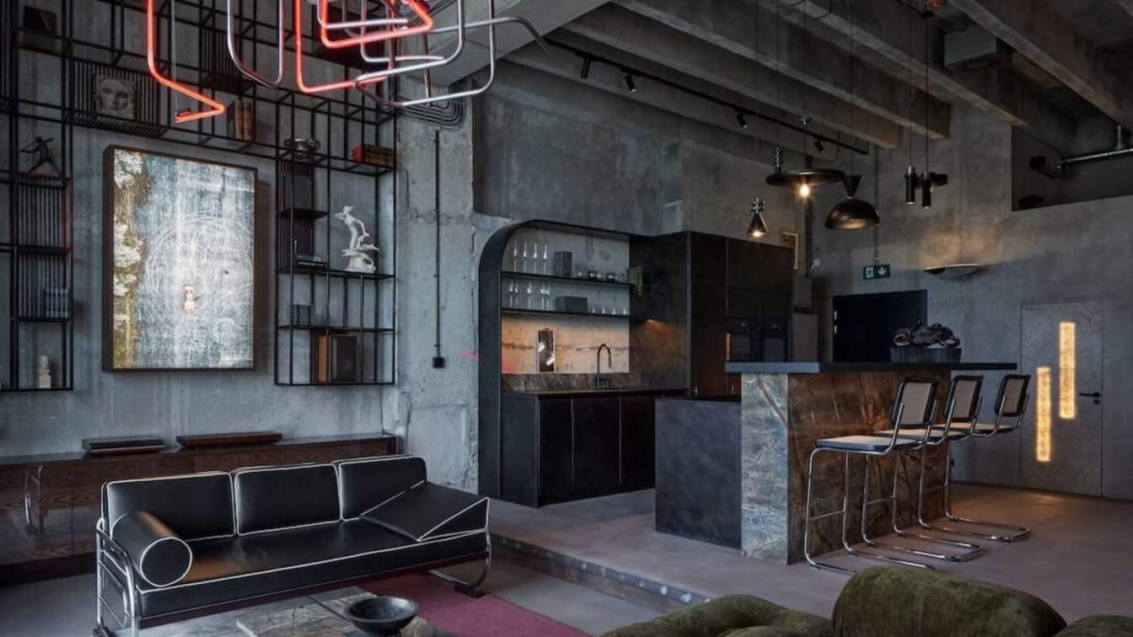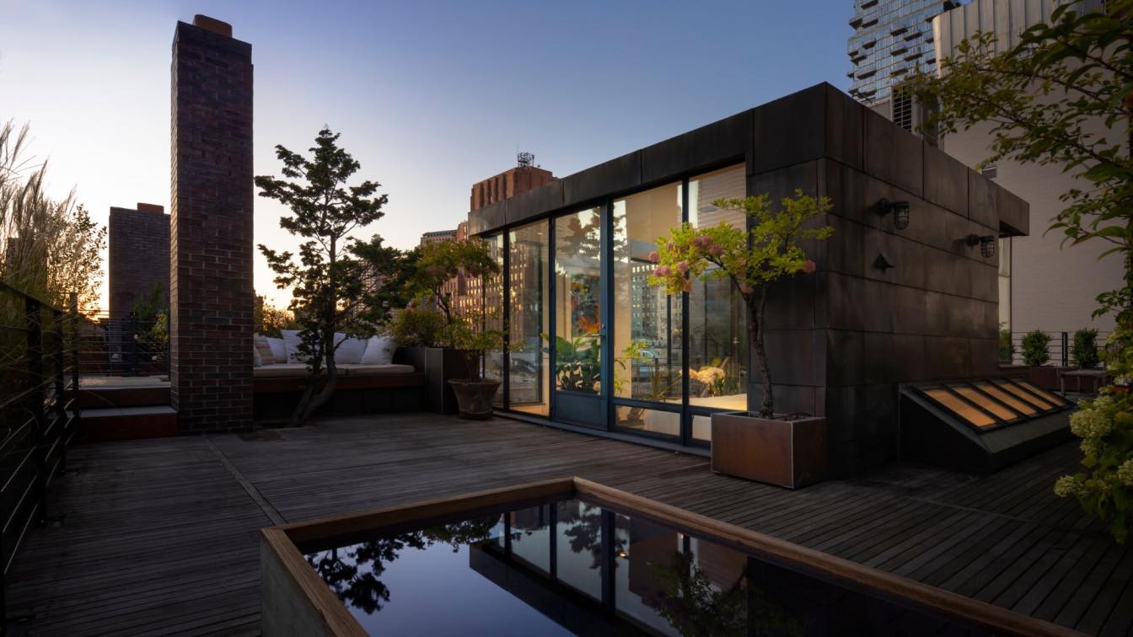The Kyiv-based architecture and interior design studio Loft Buro led by Oleg Volosovskyi has recently completed ''Hayloft'' an industrial loft that is located in Kyiv, Ukraine.
Architect's statement: Hayloft is not only a dwelling. It’s a cocktail of a restaurant, experimental kitchen, bar counter, exposition, show room, DJ place and a friendly atmosphere both for a kin and a great many friends. Hayloft space was found as a derelict commercial and absolutely uninhabitable building. But its potential for creating a true exciting loft was sufficient to initiate two-years reconstruction of those building and a section as a living apartment. After roof, facade and interior refurbishment, arrangement of utility lines, terracing and gardening, the building took on a contemporary accommodation, with state-of-the-art heating technologies and energy-efficient solutions. Interior design was coordinated alongside with cavity design, the search of antiques and art objects. A few antiques became the icon for Hayloft and shaped a remarkable atmosphere.
An ironic welcome starts from a rusty door and a picture with Belka and Strelka, Soviet space dogs. Black ceramic handmade hallway walls link today with vanished traditions of the Etruscans or ancient civilizations in Ukraine. Disruptive “dancing” carved paneled woodwork visually softens industrial interior and hide the secret bedroom entrance. The changes of panel levels are nothing else than changes of the top floor levels.
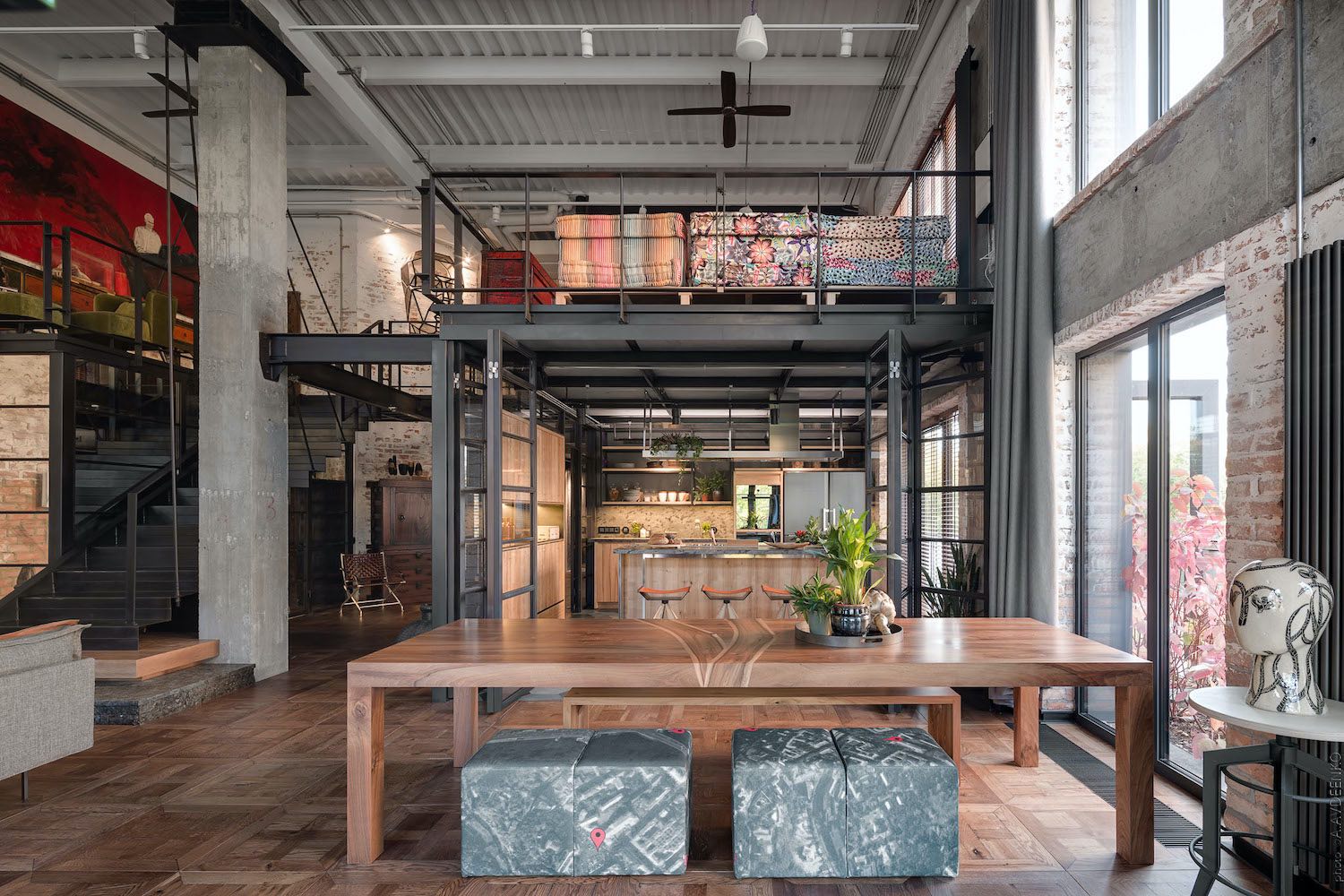
Interior space is formed by massive metal and glass dimensions of kitchen and bathroom, cable-stayed staircase rotating around the center column and the bridge inviting to lobby and private zone with archaic gates as a stunning entrance. The heart of the house is beating in a living-room with an absorbing ceiling height and the fireplace. Emerald green tiled furnace reminds of the 17-18th centuries’ Kyiv housing tradition. This is the visual center with the kitchen zone and serves as the instrument for the cooking show. The latest technological appliances and traditional cooking in the furnace reanimate the family hearth culture, evoke delicious scents and bring us to a large dining table shared with your family.
The kitchen is an independent kingdom. “When you get into the restaurant industry for a long time, a cult of food is sure to get into your home. And if you design bars, as well as restaurants, it will slip into your interior once”. Whenever cocktails aren’t being shaken, the bar counter is hidden under a huge cutting wooden board.
A feeling of colonial interior is enhanced by four living room ceiling ventilators and the second stage brick wall, which reminds us of tropical countries, as well as became an ingenious element of nighttime lighting. Ceiling lamp illuminant over the dining table is an Art object created by Oleg Volosovskyi. It consists of vintage carved hooks and massive stained-glass drops (long-standing blown furnace tradition of Western Ukraine). There’s a hidden story behind every piece of furniture.
Hayloft tells us a story about the tradition and memory, the ability to preserve history and create legends. About a family and its values. About creativity and art objects as a life philosophy. It is also a story of two reconstructions, an abandoned building and virtual memory of a few generations.






 image
image































































