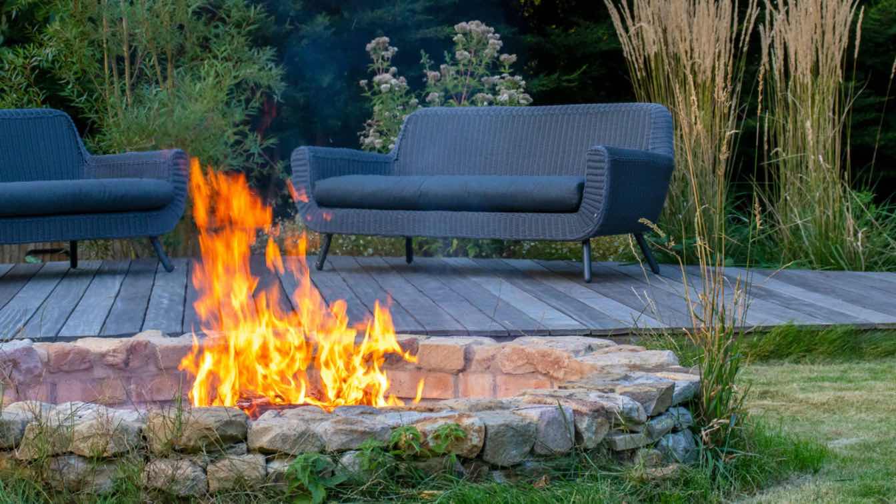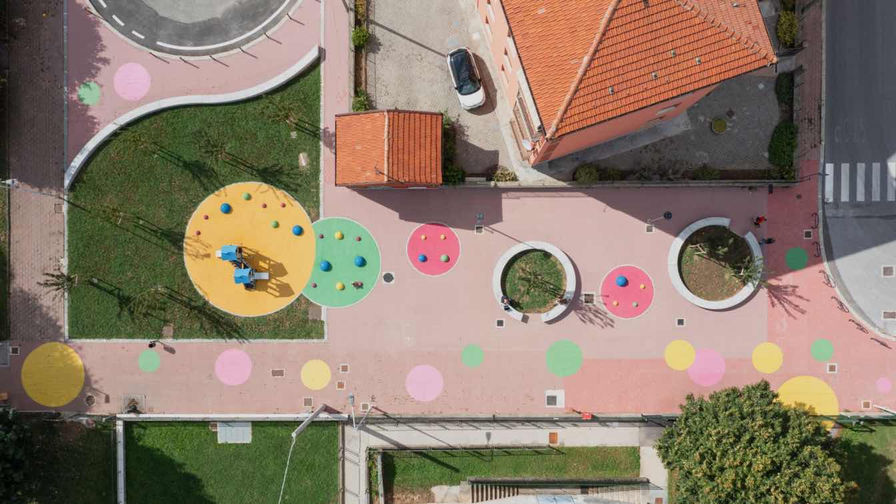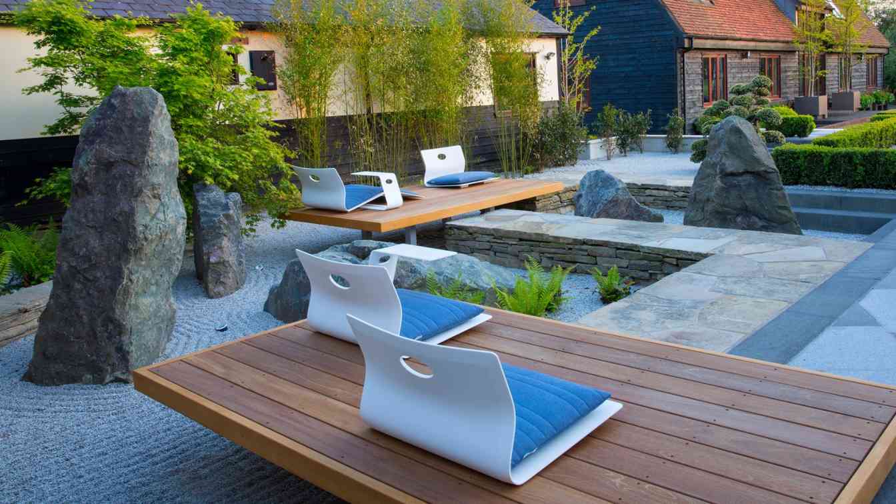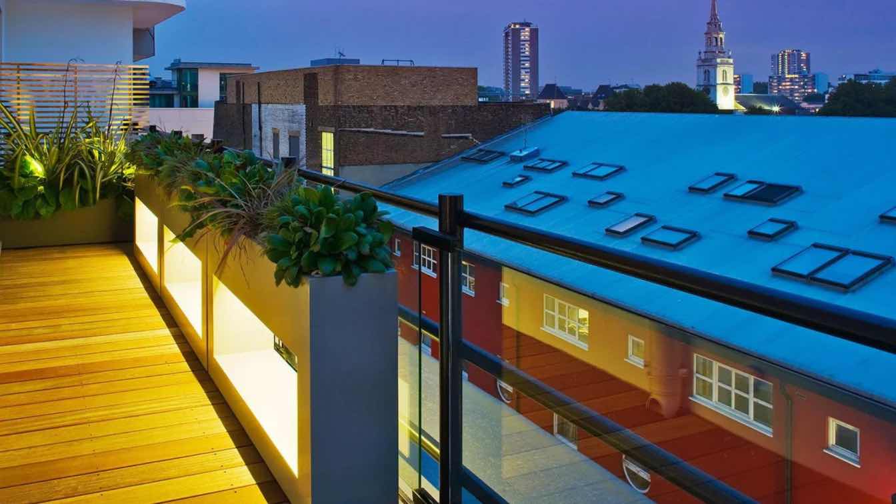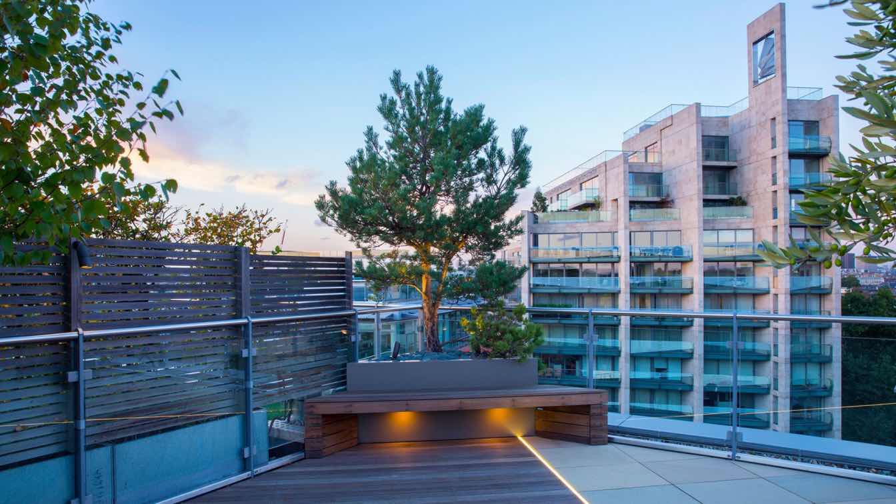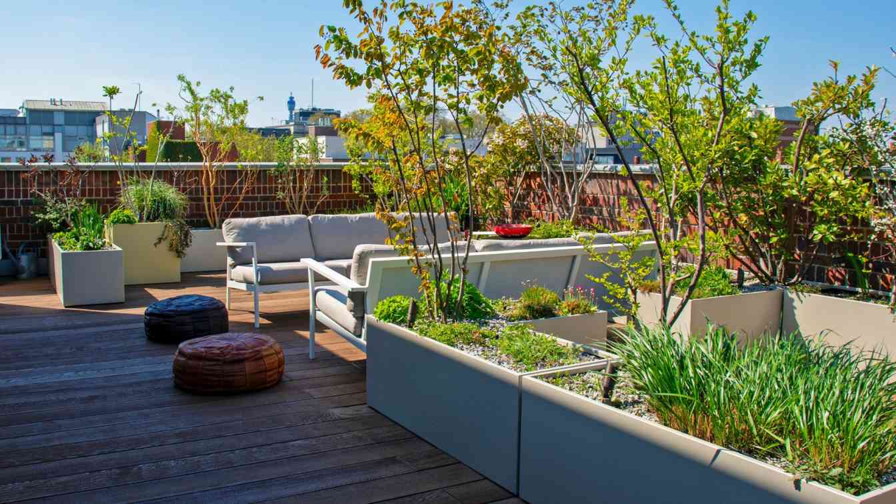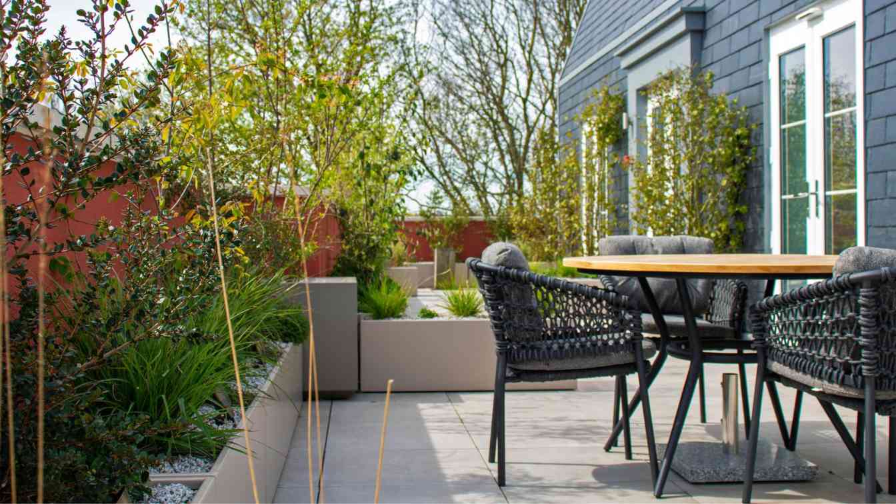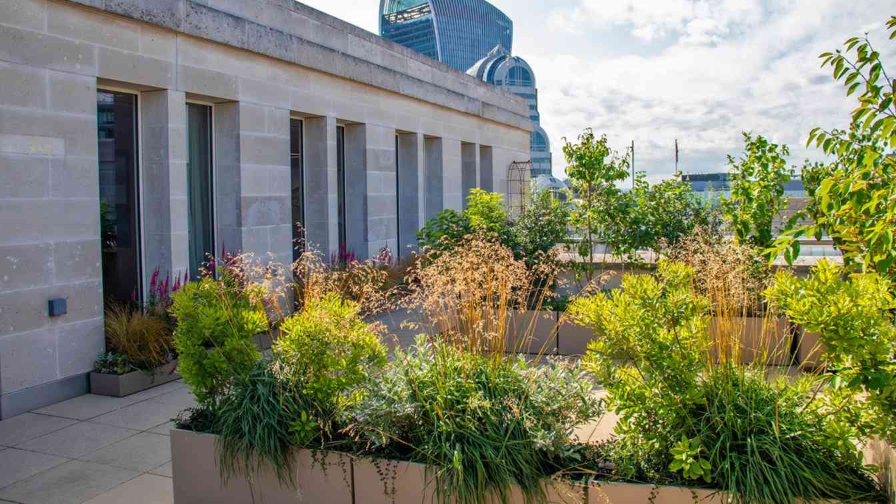This ½-acre natural family garden in North London’s Whetstone is truly a rarity in its seclusion, size and a contemporary naturalistic design, conserving nature and growing purely native plants to sustain broad biodiversity for wildlife and well-being for the owners.
Project name
Whetstone Landscape Garden: An Oasis Of Biodiversity With Native Plants
Landscape Architecture
Mylandscapes LTD
Location
Whetstone North London N20, UK
Photography
Amir Schlezinger
Design team
Amir Schlezinger
Material
Hardwood, reclaimed stone
Typology
Landscape Architecture › Garden
The intervention area is located in front of the “Lucia Viano” Kindergarten in the Donatello district of Cuneo. Previously, it was a road section with a space used as a parking lot.
Project name
New School Square
Architecture firm
Studio 3Mark
Photography
Oscar Bernelli, Paolo Ansaldi (Drone), Marco Bertola (Drone video)
Principal architect
Michele Cassino, Manuela Rosso
Typology
Educational Architecture › School, Playground, Square
Connecting with the clients for the third time, following a rooftop at their Barbican penthouse and bespoke planters in the country, we began this voyage to design a modern Japanese garden in the Essex countryside. Returning from Japan, enamoured with its temple gardens, the clients sought a modern-day rendition.
Project name
Modern Japanese Garden Design In The Country
Landscape Architecture
Mylandscapes LTD
Location
Debden, Saffron Walden, Essex, England
Photography
Marianne Majerus
Design team
Amir Schlezinger
Collaborators
Principal architect: Amir Schlezinger
Material
Balau floating decks, powder-coated planters, sandstone, black & grey granite pavers, basalt solid steps, lighting, irrigation, silver-grey granite gravel, FueraDentro furniture, Viteo furniture, granite rocks, Yorkstone flags
Typology
Public Space › Japanese Garden
Mylandscapes: Perched curvilinearly on the 6th floor of the Ziggurat Building in Saffron Hill, Central London EC1, this art deco roof garden, although bijou at only 30 sqm, is one of the most unique rooftop projects we ever designed, and we’ve worked on 100’s all across London.
Project name
Farringdon Roof Garden: A Minimalist Art Deco Paradise
Landscape Architecture
Mylandscapes LTD
Location
Farringdon Eastern Central London EC1, UK
Photography
Clive Nichols
Principal designer
Amir Schlezinger
Design team
Amir Schlezinger
Completion year
2013 - 2024
Material
Balau decking, powder-coated planters, black granite, LED strip lighting, automatic irrigation, living wall, glass balustrades, Teak privacy screens
Typology
Landscape Design › Roof Garden
Mylandscapes: Designed & built in summer 2008 & photographed in autumn 2013 by world-renowned garden photographess Marianne Majerus, this large 80 sqm roof garden is a highly architectural outdoor space, brimming with sculptural trees, seating & lighting.
Project name
Grosvenor Waterside: An Architectural Roof Garden by the Thames
Landscape Architecture
Mylandscapes
Location
Chelsea London SW1, UK
Photography
Marianne Majerus
Principal designer
Amir Schlezinger
Design team
Amir Schlezinger
Material
Balau decking, powder-coated planters, two-tiered planters, blue sandstone pavers, benches, furniture, LED strip lighting, irrigation, speakers
Typology
Landscape Design › Roof Garden
Snuggled in Holborn Central London, this natural roof garden is all about nature’s care. Teeming with local wildlife, this modern garden space is part of an indoor-outdoor London penthouse for our Australian clients who run a large wildlife reserve in NSW. 30 custom-made planters demarcate various zones to lounge and socialise.
Project name
Holborn Roof Garden: A Natural Urban Sanctuary
Landscape Architecture
Mylandscapes LTD
Location
Holborn North London WC2, UK
Photography
Amir Schlezinger
Principal designer
Amir Schlezinger
Collaborators
Mylandscapes
Material
Composite decking, powder-coated planters
Typology
Landscape Design › Roof Garden
Nestled above the picturesque North Downs in Surrey in the English countryside, this luxuriant roof garden design is a biodiverse refuge for owners & wildlife. Featuring an abundance of biota-amiable plants grown in 50 bespoke planters, there’s focal point interest throughout every season.
Project name
Surrey Roof Garden: An Oasis of Biodiversity
Landscape Architecture
Mylandscapes LTD
Location
Oxted, Surrey RH8, UK
Photography
Amir Schlezinger
Principal designer
Amir Schlezinger
Design team
Amir Schlezinger
Design year
December 2021
Material
Composite decking, powder-coated planters
Typology
Landscape Design › Roof Garden
Completed in autumn 2022, this large roof garden relishes biodiversity to the full, with abundant wildlife-friendly plant species for every season. Designed for a private investment bank, the 160sqm roof garden is part of 3 roof terraces featuring architectural trees.
Project name
Bank Roof Garden: An Urban Grassland
Landscape Architecture
Mylandscapes LTD
Location
Bank Central London EC2, UK
Photography
Amir Schlezinger
Principal designer
Amir Schlezinger
Material
composite decking, powder-coated planters
Typology
Landscape Design › Roof Garden

