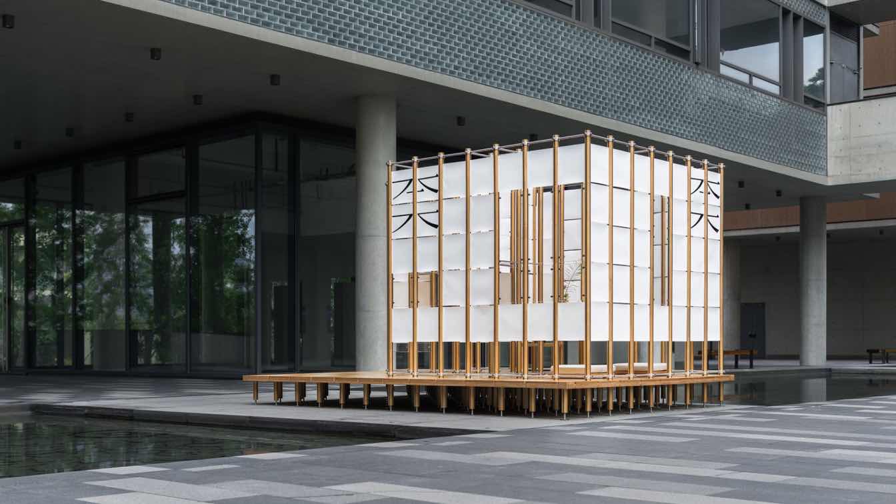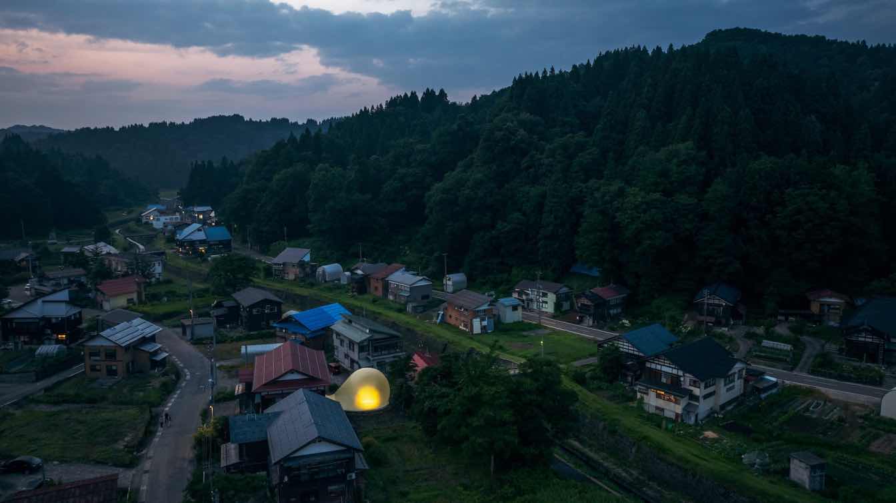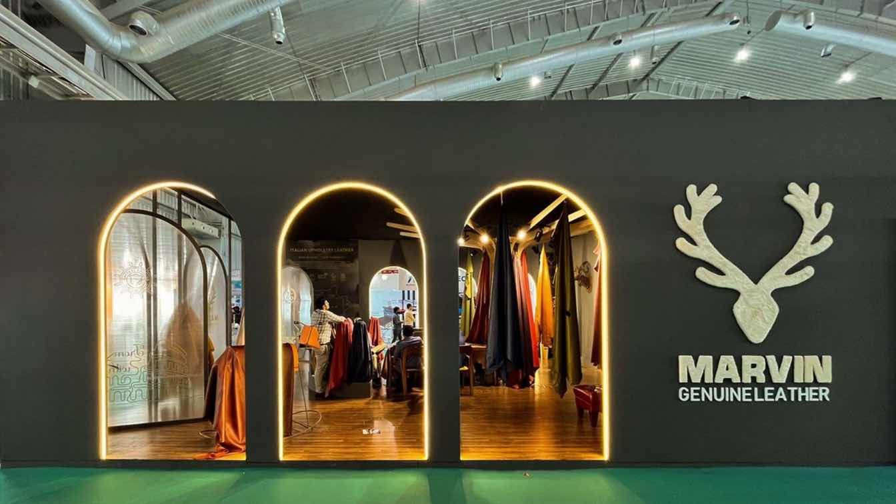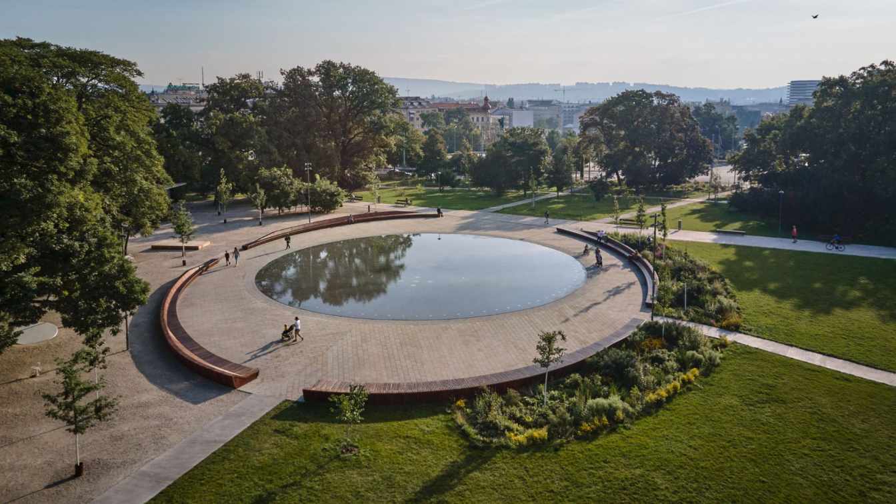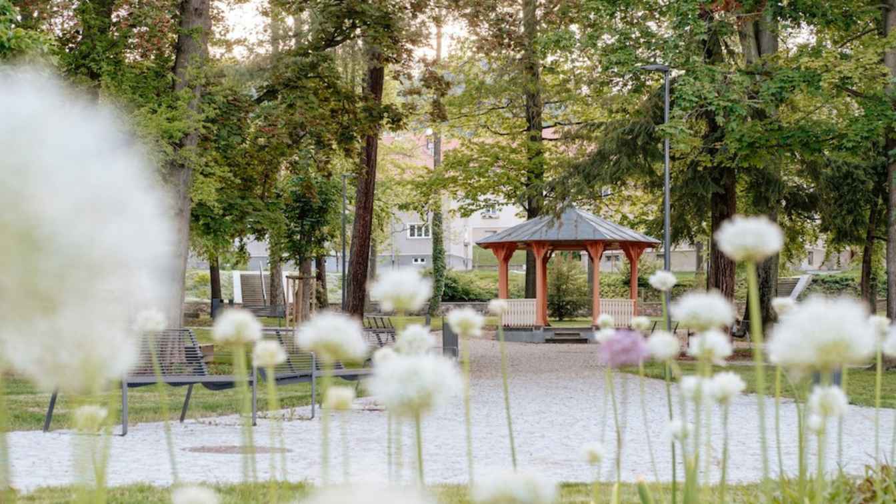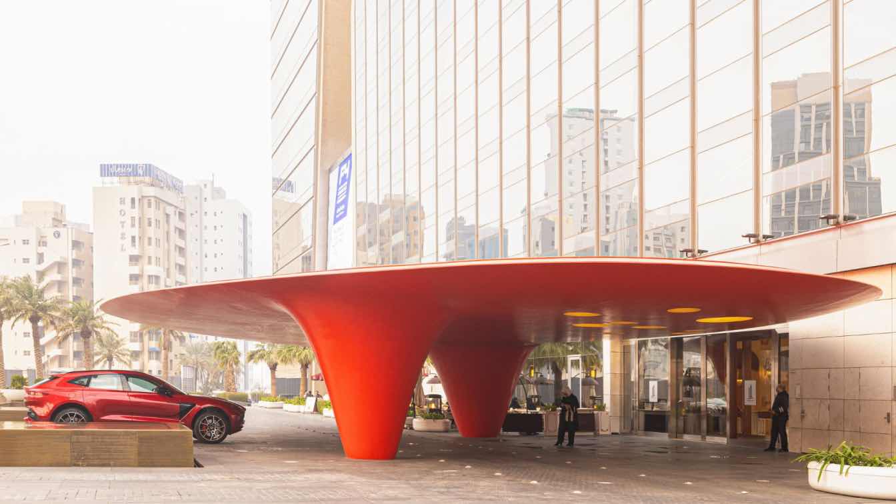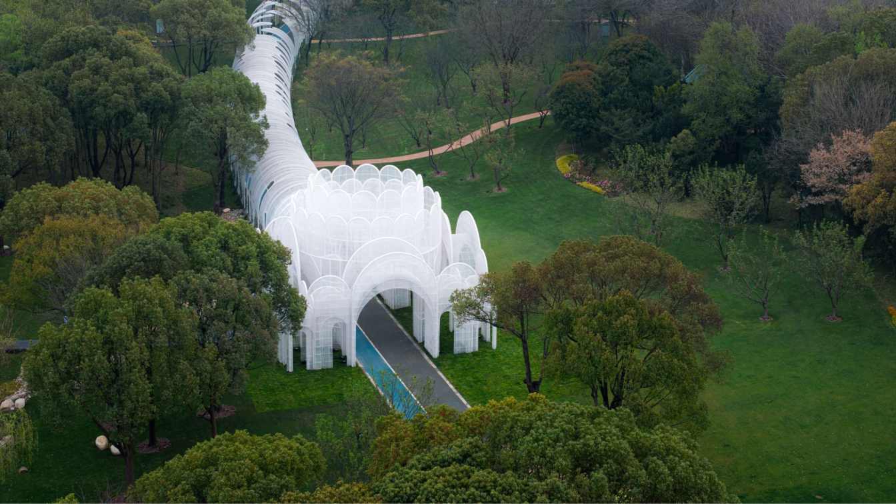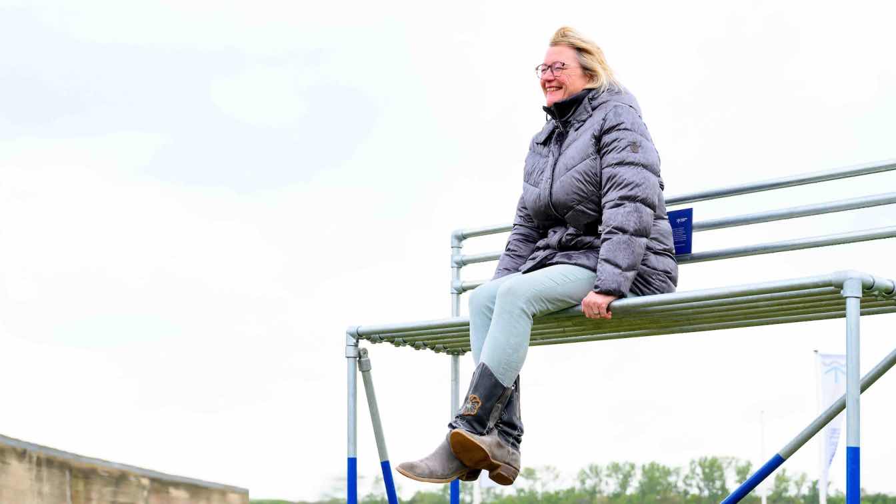The creation of the "Chǐ (foot)" installation originated from a chance conversation between Holy He, founder of JUMGO Creative Design, and the director of BEN MOO. The director mentioned an unused outdoor space next to her current exhibition hall and envisioned a unique place for experience in the hope of creating a window display effect.
Project name
Chǐ (foot), Chengdu, China by Jumgo Creative
Architecture firm
Jumgo Creative
Principal architect
Holy He
Collaborators
Executive Designer: Chi Huang. Customized Brand: BEN MOO (www.benmoo.com). Visual Consultant: SAC Ci-young. Brand Execution: ZZ Media
Ma Yansong/MAD have revealed their latest installation, "Ephemeral Bubble," at the 2024 Echigo-Tsumari Art Triennale. This installation opens a dialogue with the ancient Japanese countryside.
Project name
Ephemeral Bubble
Architecture firm
MAD Architects
Location
Echigo-Tsumari Art Field, Japan
Photography
Zhu Yumeng, Osamu Nakamura
Principal architect
Ma Yansong
Design team
Ma Yansong, Yosuke Hayano, Dang Qun, Yu Nagasaki, Rozita Kashirtseva, Valentina Olivieri, Hu Jing-Chang
Construction
Green Sigma Co.,Ltd., Adachi Zoukeisha
An engineering and design fusion marvel completed recently by the team at Ds2 Architecture. Earlier this year, as part of the Global Summit for Woodworking and Furniture Production Technology at BIEC, Bangalore, India showcase, Marvin Leather featured a fusion of design thinking and materials.
Project name
Marvin Exhibition Stall - Bangalore BIEC
Architecture firm
Ds2 Architecture
Location
Bangalore, India
Photography
Sharique Sait
Principal architect
Mueen Haris
Design team
Mueen Haris, Hansel
Interior design
Ameen Mohammad
Construction
Ds2 Architecture
Material
Wood, leather, metal
Client
Marvin Genuine Leather
Typology
Temporary Structure
Based on urban, architectural, landscape, and social connections, we decode the territory. The resulting design makes the park accessible and preserves its original landscape values. The concept is spatially dominated by the void in the center of the park with its cultural and social potential and a defined ring of mature trees, which we complement...
Project name
The Moravian Square Park Revitalisation
Architecture firm
Consequence forma architects
Location
Moravian Square, Brno, Czech Republic
Principal architect
Martin Sládek, Janica Šipulová
Collaborators
Landscape-vegetation solutions: Klára Zahradníčkova. Children's elements, collaboration on the ellipse: Richard Loskot. ㅤ Project coordinator: Nina Vlček Ličková [Consequence forma architects.] Engineering: Barbora Bělunková [Consequence forma architects]. Landscape architecture, architecture: Jan Schleider, Petra Buganská [Consequence forma architects]. Partial cooperation: Prokop Matěj, Zuzana Včeláková, Katka Hlavičková [Consequence forma architects]. ㅤ Landscape supervision: Karin Standler. Architectural supervision: Franz Sumnitsch. Rainwater management: Jiří Vítek. Arborist: David Hora. Perennials and bulbs: Ondřej Fous and Michaela Sinkulova. Grass communities: Marie Straková. Budget: Rudolf Hlaváč, Hana Pollertová. Standard furnishing design: mmcité. Statics of the café roof: Radek Bartoněk. Traffic and technical consultation: Petr Bijok. Construction technical consultation: Babka & Šuchma. Gravel technical consultation: Karel Zlatuška
Area
Built-up area 334 m² pavilion [café with terrace] 41 m² engine room of the fountain with water tank [underground] 304 m² discovered salvaged cellar of the German House [underground]; Site area total area of the park including the perimeter walkway 22 365 m² vegetation and paved areas 19 887 m²
Material
Park designer play elements – galvanized steel construction with polyurethane coating standard furniture – jatoba wood with oil, steel, concrete biological edge – a community of trees, shrubs and plants (perennials, bulbs) forming a biotope shady grass-herb meadow picnic lawn central area – light-coloured granite cut paving designer fountain – forming a water mirror with a diameter of 30 m wooden designer bench – urban arena, jatoba wood, metal structure fog and classic nozzles, fountain troughs – stainless steel designer grilles – stainless steel designer corten surrounds and gutter grilles light-coloured granite cut paving with stone kerbs – backbone roads light-coloured paving - around the café and at the widened entrances to the park stone carpet – circular route combed concrete – radial link road grassed light granite paving – minor junctions, and space around the café Café corten facade cladding - weather-resistant steel steel structure – café roof with terrace polished stainless steel column – art object and café roof support structural aluminium glazing ceramic blocks filled with mineral insulation – café perimeter masonry polished concrete – café floor stone wall cladding – sanitary facilities ceramic tiles and tiles – café and sanitary facilities plasterboard ceilings – café and sanitary facilities 3 mineral insulation – café roof graphite EPS – floor insulation phenolic foam insulation – reinforced concrete structures steel - café interior fibreglass – roofing of the café and terrace solid wooden planks – terrace wooden ceiling – KVH prisms
Client
Office of the Municipal District of Brno-střed
Situated within Prachatice’s historical fortification belt, Stephanie’s Park was originally an enclosed garden, established in 1881 through the initiative of local citizens. As the 20th century reached its midpoint, this romantic garden evolved into a public park. The post-war construction of a nearby housing estate brought significant terrain chan...
Project name
Revitalisation of Stéphanie's Park
Architecture firm
M2AU, Grupeto
Location
Prachatice, Czech Republic
Principal architect
Linda Obršálová, Václav Mihola, Kateřina Miholová [M2AU], Václav Babka, Tomáš Babka [Grupeto]
Landscape Architecture
M2AU, Grupeto
Design team
Linda Obršálová, Václav Mihola, Kateřina Miholová [M2AU], Václav Babka, Tomáš Babka [Grupeto]
Contractor
SaM silnice a mosty
Material
Natural stone - granite – paved surfaces, stairs, stone slabs, original drinking fountain. Natural local stone – renovation and extension of stone wall. Sand, gravel – paths, viewpoint deck. Gravel lawn – vehicle areas. Concrete – walls. Precast concrete – stairs, slabs. Plaster – wall. Steel – furniture, public lighting, railing, fencing. Oak wood – original benches
Client
Town of Prachatice
Typology
Public Space › Park
TAEP/AAP: At the base of SOM’s award-winning Al Hamra Tower in the Central Business District of Kuwait City, this project reconfigures the existing exterior public spaces into a unified urban space that defines vehicular and pedestrian access, reutilizes and adapts large existing landscape elements, and creates several landmark elements to suppleme...
Architecture firm
TAEP/AAP
Location
Sharq, Al Hamra Tower, Kuwait
Photography
Fernando Guerra | FG+SG, João Morgado
Design team
Abdulatif Almishari, Rui Vargas, Elvino Domingos, Bruna Silva, Emanuel Grave, Lionel Estriga Diogo Monteiro, Duarte Correia, Iria Arriaga, João Costa, Mariana Neves, Matteo Missaglia, Nádia Luís
Collaborators
Aquilino Sotero, Diogo Monteiro, Luísa Calvo, Lionel Estriga, Mariana Neves, Federica Fortugno, Raquel Martins
Structural engineer
R5 Engineers
Environmental & MEP
Bruno Simão, Mohammed Hassan, Rúben Rodrigues
Landscape
Susana Pinheiro, Iria Arriaga
Lighting
Light Design Portugal
Supervision
ASBUILT; Bruno Rosa, Carlos Magalhães, Luís Baptista, Rúben Rodrigues, Vando Beldade
Typology
Mixed-Use › Canopy
The Emerald Screen Pergola is an important architectural feature in classical Chinese gardens. It is typically constructed from bamboo or wood, forming roofless corridors, pavilions, and walls. Climbing plants are then grown to eventually cover the walls and roofs. This design not only creates a visual focus that integrates nature with space but al...
Project name
Emerald Screen Pergola
Architecture firm
Wutopia Lab
Location
Bogong Island, Wuxi, China
Photography
CreatAR lmages
Principal architect
YU Ting
Landscape Architecture
Wutopia Lab
Design team
FANG Xiaobin, AN Yingjie
Collaborators
Project Architect: MU Zhilin; Construction Drawing Design Team: CAI Zhongming, SHI Wei; Plant Design Team: SHAO Jie, LI Feiran, ZHANG Licheng; Construction Drawing Design Firm: Wuxi Culture and Tourism Construction Development Co., Ltd; LTDChief Planner of W'ECO Design Festival: HOU Zhengguang, SUN Qun, XU Yun; W'ECO Design Festival Planning Firm: Beijing Keyi Cultural & Creative Enterprise Management Co., Ltd; Lighting: Chloe ZHANG; Featured Models: DAI Ruoyu, FANG Xiaobin
Contractor
Wuxi Taihu Mingzhu Ecological Restoration Co., Ltd
Material
Steel, Net, Climbing Plants
Client
Wuxi Cultural Tourism Development Group Co., Ltd
Abelen Architectuur designed the artwork Steiger for the Watersnoodmuseum (Flood Museum). The Steiger is an installation that contributes to awareness of climate change and thereby related problems. The artwork shows the consequences if we do too little to slow down climate change.
Project name
De Steiger - Artwork Watersnoodmuseum
Architecture firm
Abelen Architectuur
Location
Watersnoodmuseum (Flood Museum), Ouwerkerk, The Netherlands
Photography
Sandra Schimmelpennink
Principal architect
Rick Abelen
Supervision
Abelen Architectuur
Visualization
Abelen Architectuur
Tools used
SketchUp, Adobe Photoshop
Construction
Abelen Architectuur

