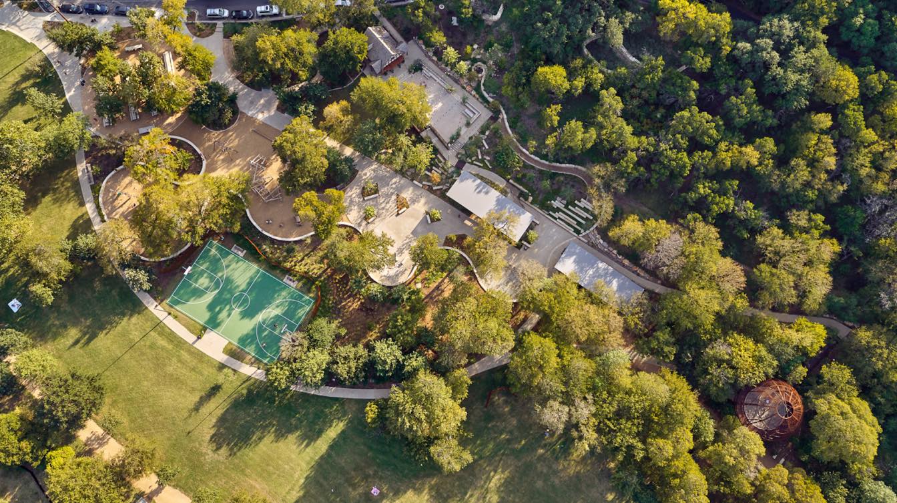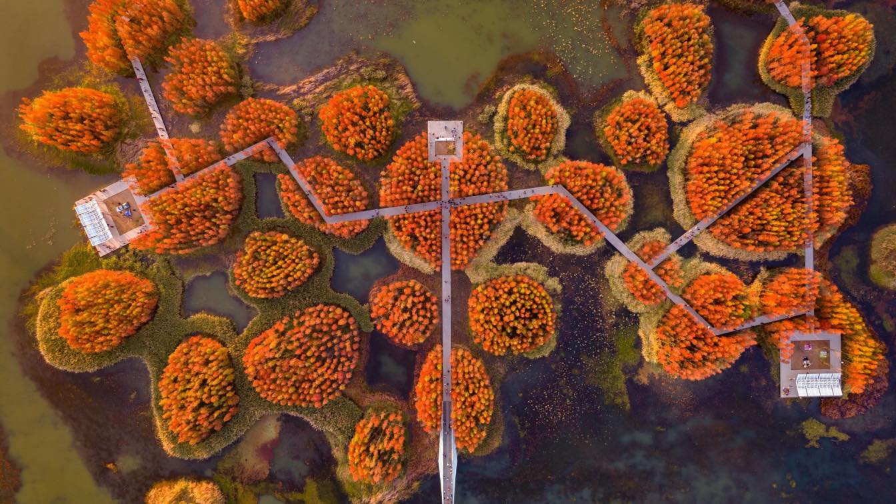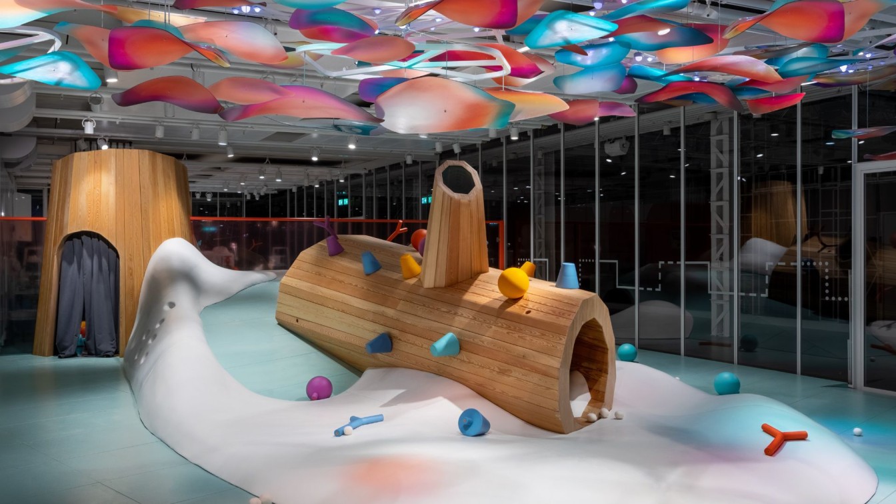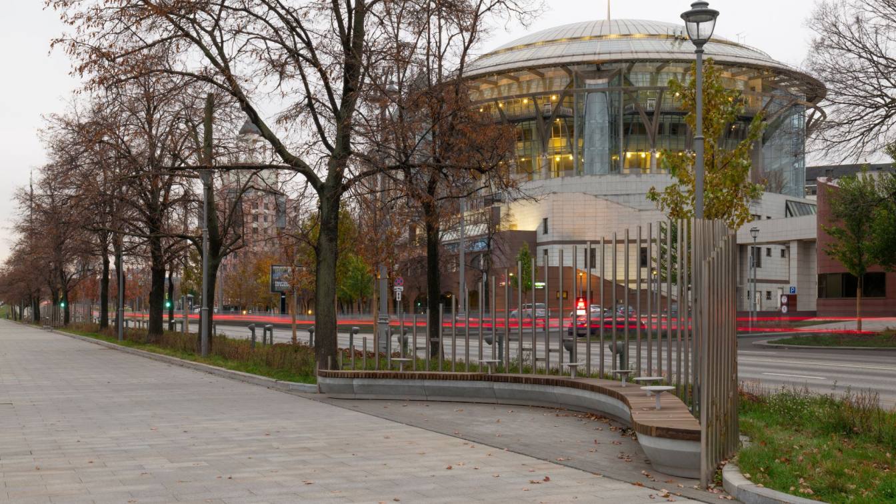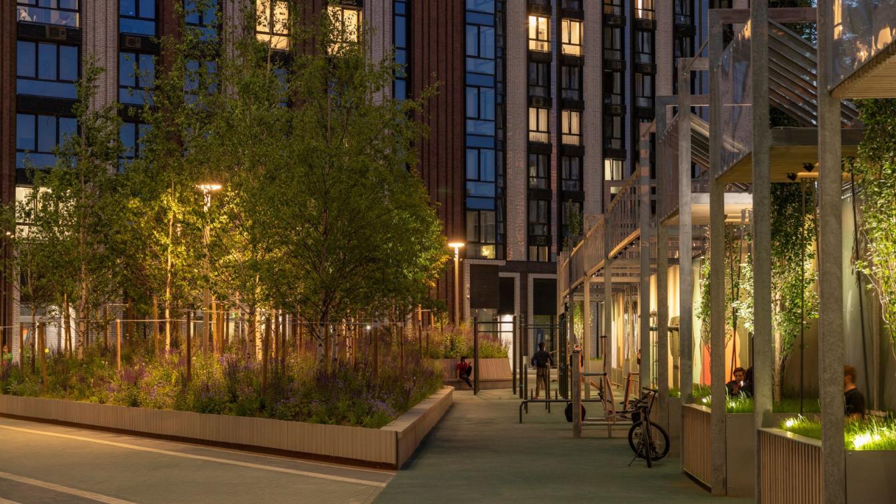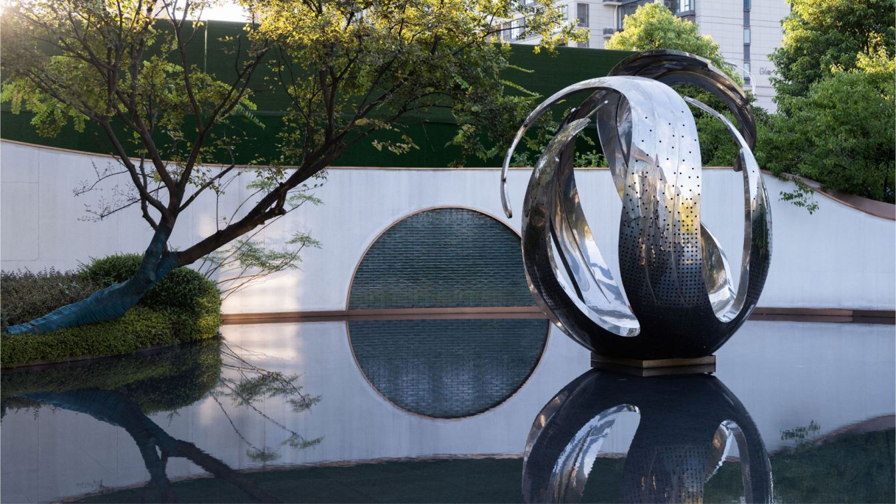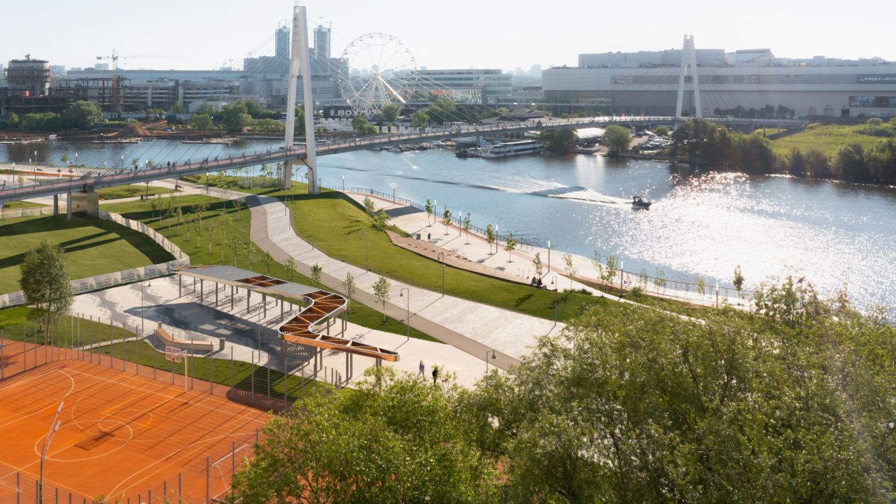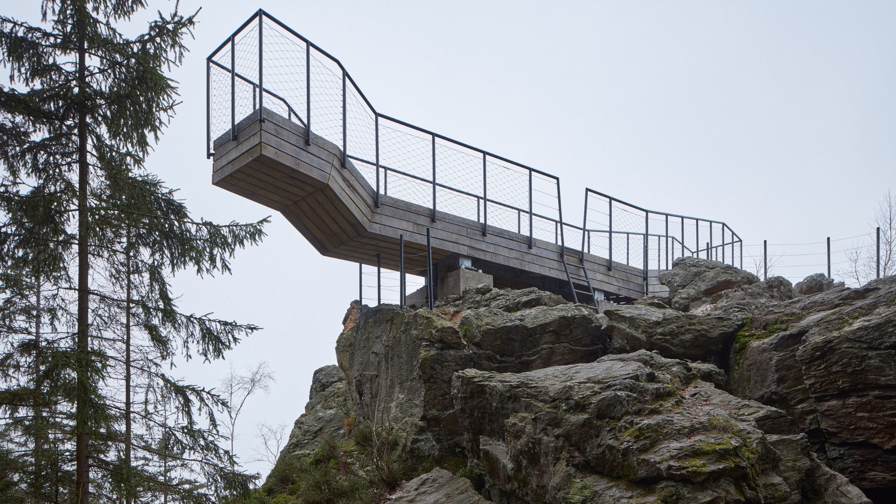Situated along the banks of Shoal Creek in Downtown Austin, Pease Park is the city’s oldest public park and one of its most loved. In 2014, the City of Austin adopted the Pease Park Vision Plan developed by prime consultant Wallace, Roberts & Todd and Clayton Korte to guide future use and care of the 84-acre park.
Project name
Kingsbury Commons at Pease Park
Architecture firm
Clayton Korte
Location
Austin, Texas, USA
Photography
Casey Dunn, Brittany Dawn, Adam Barbe, Ashley Nava
Landscape Architecture
Ten Eyck Landscape Architects
Design team
Clayton Korte: Nathan Quiring, AIA, Partner / Joseph Boyle, AIA (former) / Hanna Leheup, AIA. Ten Eyck: Christine E. Ten Eyck, PLA, FASLA / Stephanie Saulmon, PLA, ASLA / Tim Campbell (former) / Jia Li
Collaborators
Mell Lawrence Architects (Treescape), Studio Lumina (Lighting Designer), Page/Dyal (Graphics and Wayfinding), GPSI (Water Feature)
Engineer
Garza EMC (Civil Engineer), Jerry Garza & Associates (MEP Engineer), Architectural Engineers Collaborative (Structural Engineer)
Contractor
Harvey-Cleary Builders
Client
Pease Park Conservancy, City of Austin Parks and Recreation Department
Typology
Park, Landscape Design
In the city of Nanchang, within the Yangtze River flood plain in east-central China, Turenscape transformed a badly abused 126-acre landscape into a dreamlike floating forest that regulates stormwater, provides habitat for wildlife, offers an array of recreational opportunities, and gives local residents a new way to connect with nature.
Project name
A Floating Forest: Fish Tail Park in Nanchang City
Architecture firm
Turenscape
Principal architect
Kongjian Yu
Landscape Architecture
Turenscape. Landscape Architect: Yu Hongqian, Fang Yuan, Tong Hui, Jia Jianmin, Wang Dezhou, Wang Haixu, Wen Xuanying, Chen Lingxue, Wang Rui, Bang Minghui, Chen Yunying, Zhang Chao, Liu Jiahao, Wang Xiaoming, Zhang Fan, Jiang Jingri
Design team
Kongjian Yu, Design Lead
Design year
June 2017-April 2018
Engineer
Yu Fumin, Zhang Wei, Chen Rao, Lu Ang, Li Bo, Huang Songtao
Client
Nanchang Gaoxing Zhiye Property Development Investment Co. Ltd.
Typology
Park, Landscape Design
In mid-February, a new creative space "Atelier" was opened in the House of Culture "GES-2" in Moscow, Russia. The authors of the project were Ekaterina Poruchik, the curator, Olga Rokal, the teacher and co-founder of the architectural studio UTRO, and Svetlana Shuvaeva, the artist.
Project name
Atelier at GES-2: a magical forest and grandpa's childhood garage
Architecture firm
UTRO Studio
Photography
Anastasia Soboleva
Design team
Olga Rokal (architect), Katya Porutchik (curator), Sveta Shuvaeva (artist)
Visualization
UTRO Studio
Client
GES-2 House of Culture
Typology
Cultural, Playground
The objective was to make the place more welcoming by providing a range of pedestrian facilities while emphasizing the identity of a historical neighborhood. As a result, the 1,8-kilometre-long riverfront area was transformed into a major attraction for people of all ages and walks of life. The panoramic view of the river and the iconic Kotelniches...
Project name
Kosmodamianskaya Embankment Reconstruction
Architecture firm
Bureau A4
Location
Kosmodamianskaya Naberezhnaya, Moscow, Russia
Photography
Nikita Subbotin
Principal architect
Sergey Markov, Aleksey Afonochkin
Landscape Architecture
embankment
Design team
Sergey Markov, Aleksey Afonichkin, Anastasia Medvedeva, Ekaterina Mezentseva
Collaborators
• Visualization: SUN Viz • Tools used: AutoCAD, ArchiCAD, Rhinoceros 3D, Autodesk 3ds Max, Adobe Photoshop, Adobe Lightroom
Typology
Park, Landscape Design
The Metropolia residential development is a large-scale project by MR Group. A team from the architectural studio UTRO was invited to develop the concept for the landscaping of the project. The main task was to fill the area with natural elements and create a special space for children with art objects designed by Maria Somik, a Moscow artist.
Project name
Metropolia Residence
Architecture firm
UTRO Studio
Photography
Daniil Annenkov
Principal architect
Marina Yarmarkina, Alyona Zaitseva
Design team
Anastasia Popova, Olga Rokal, Margarita Leonova, Daria Dordina, Dina Leonova, Akhror Salidzhanov, Natalia Zhernakova, Denis Kochanov
Collaborators
Masha Somik, artist and author of the drawings on the playground
Lighting
Studio “Kultura Sveta”
Visualization
UTRO Studio
Tools used
AutoCAD, SketchUp
Typology
Residential Landscaping, Playground
As the first high-end project of the "City Series" that are planned for Changsha, the City Gather Park is situated in the Xiangjiang New District, a strategic planning area of the Belt and Road master plan. Anchored by the burgeoning development in the areas surrounding the city’s center
Project name
Changsha Poly·City Gather
Architecture firm
Dean Design
Location
Yuelu District, Changsha, China
Landscape Architecture
Landscape Area: 10,000 m²
Design team
Zhou Rong, Xin Yongguang
Collaborators
Landscape and IP Design, Landscape Sculpture, Lighting, Furniture and installation D esign and Project Implementation
Completion year
January, 2021
Client
Hunan Poly Real Estate Development Ltd.
The main goal was to create a vibrant waterfront for the citizens of Krasnogorsk while at the same time providing the residents of the nearby apartment buildings with a safe walkable green space to replace the lacking courtyards
Project name
Poyma Embankment Park
Architecture firm
Basis architectural bureau
Location
Krasnogorsk (Moscow Region), Russia
Photography
Dmitry Chebanenko
Principal architect
Ivan Okhapkin
Landscape Architecture
Basis architectural bureau
Design team
Tatiana Kozlova (Leader of the project group), Anna Filippova, Anna Geraymovitch, Tatevik Mamyan, Ksenia Scherbina, Alexandra Sinitsa, Konstantin Pastukho
Collaborators
Visualization: Basis architectural bureau
Area
4,2 ga of 13 ga total
Client
The Ministry of landscape and public space development of Moscow region
Typology
Waterfront, Embankment, Public Space, Landscape
Four individual lookouts on the top of the mountain Stráž above Rokytnice nad Jizerou inspired by the characters from the town's coat of arms. The Miner, the Fox, the Sheep, and the Bear provide a view not only of the surrounding landscape, but also from one to another. They are a reference to the past, when smoke signals were sent from the local h...
Project name
The Guard Patrol
Architecture firm
Mjölk architekti
Location
Rokytnice nad Jizerou, Czech Republic
Collaborators
Architecture: Pavlína Müllerová; General contractor: Strix; Statics: Recoc
Built area
Built-up Area 17 m² The Fox 14 m²; The Bear 9 m²; The Sheep 10 m²; The Miner
Client
The Municipality of Rokytnice nad Jizerou

