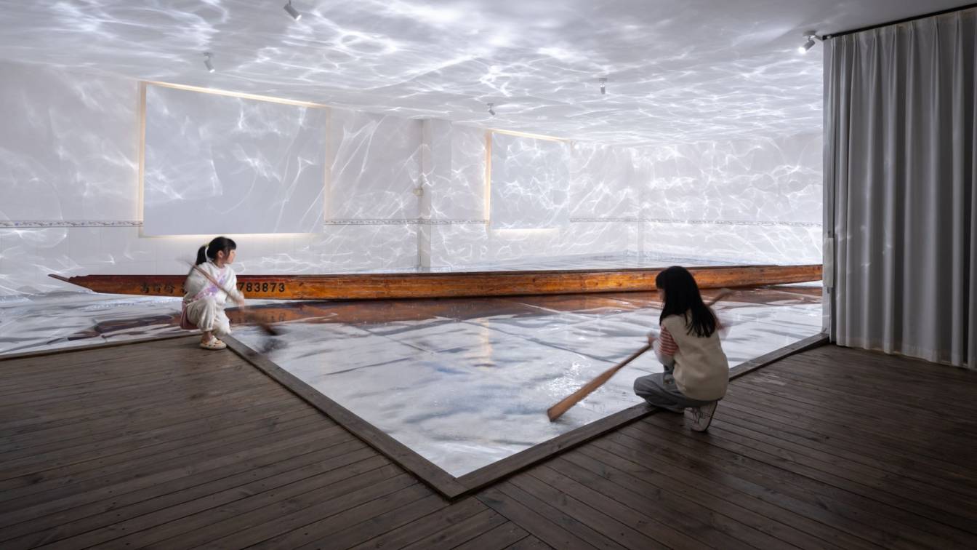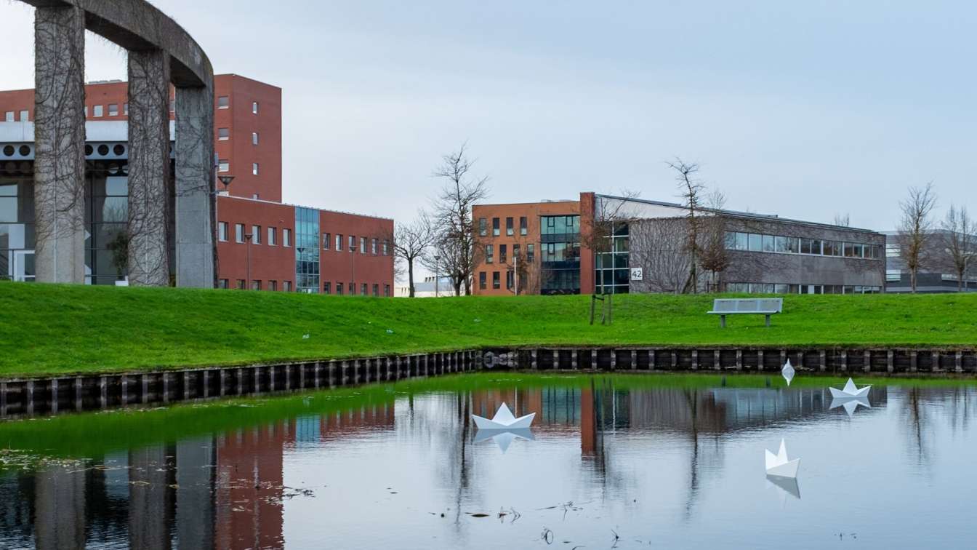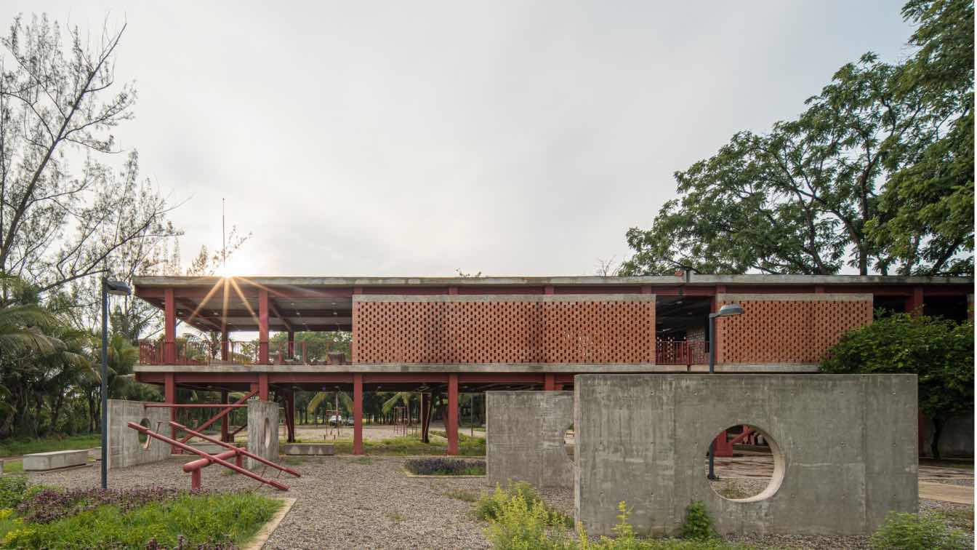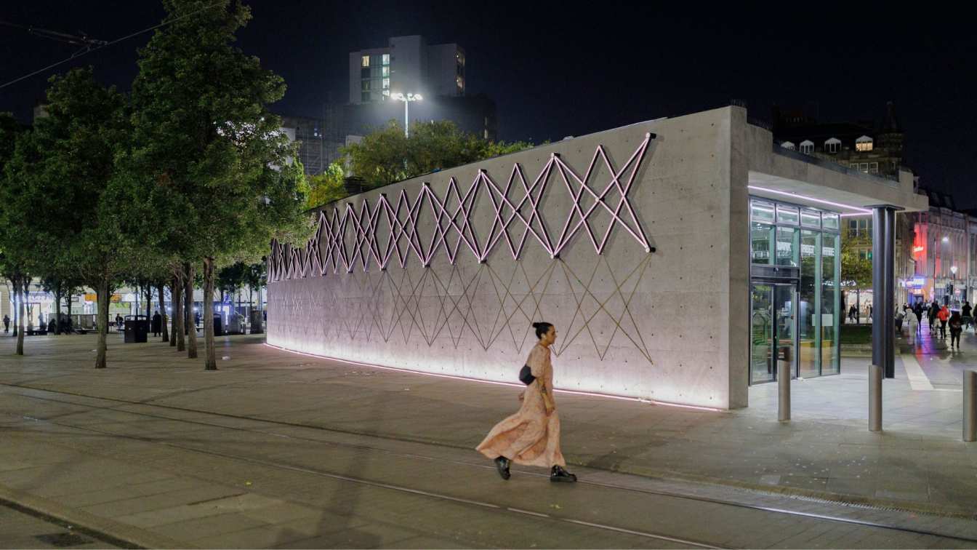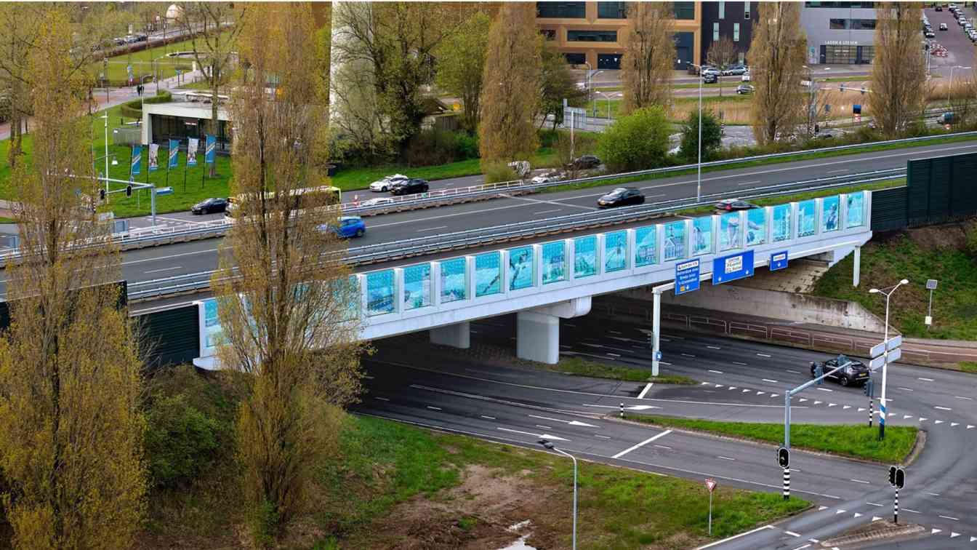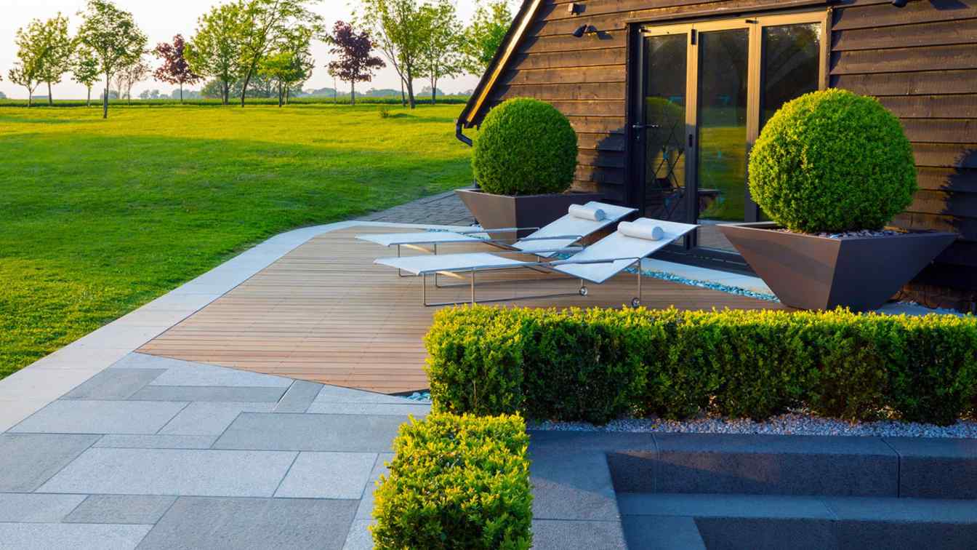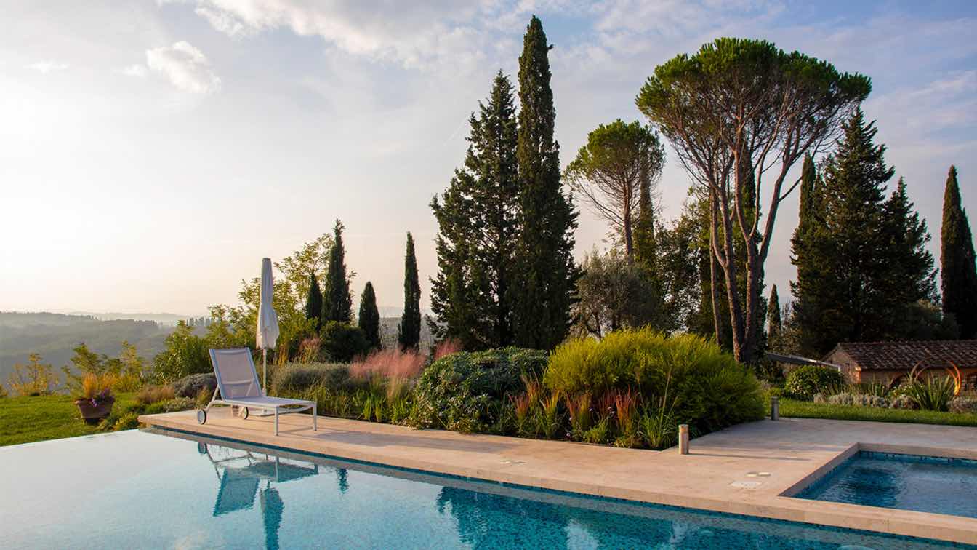Amelia Tavella’s debut furniture meanders elegantly like ‘an almost living animal’. The Corsican architect's sculptural ‘A5951’ desk-bench hybrid in solid oak winds sinuously as an organic root, chasing ‘an infinite desire for poetry and beauty.’
Project name
Amelia Tavella’s Hybrid Sculpture
Architecture firm
Amelia Tavella
Typology
Exhibition & Reception Place / Mobilier Design
Flying Boats is a cultural installation that weaves together art and architecture to reinterpret the traditions and symbols of China’s rural villages. This work is part of ‘Art at Qiaoshan - Art Field Nanhai’, a cultural programme organised by the Nanhai district in Foshan, Guangdong Province, which covers eight traditional villages.
Project name
Art at Qiaoshan - Art Field Nanhai, China
Architecture firm
Sordo Madaleno + WUA Studio
Location
Nanhai District, Foshan City, China
Principal architect
Fernando Sordo Madaleno, Shawn Shaobo Wu
Design team
Tamara Muñoz, Jaime Sol
Collaborators
CURATORSHIP: Hubart
Construction
Second level: Yilian Beijing Culture and Exhibition. Ground floor and first level: Foshan Ruisiao Space Design
Client
People’s Government of Nanhai District, Foshan City
Typology
Cultural Architecture > Cultural Installation
The city of Ypres (Belgium) wanted a work of art at the pond of the Ypres Business Park to stimulate passers-by. Employees of surrounding companies like to walk in the park during their refreshing lunch break. Bateaux à Ypres consists of fifteen boats that float on the pond in front of the city hall.
Project name
Bateaux à Ypres
Architecture firm
Abelen Architectuur
Location
Ypres Business Park (Belgium)
Photography
Caroline Dewilde
Principal architect
Rick Abelen
Contractor
Van Tol Metaalbewerking
Client
Local government Ieper
Status
Completed (1e prize competition)
The Papaloapan River Linear Park is a project aimed at rehabilitating a degraded public space in the city of Tuxtepec, Oaxaca, located between the city limits and the natural border of the Papaloapan River.
Project name
Papaloapan River Linear Park
Architecture firm
Entorno y Contexto
Location
Tuxtepec, Oaxaca, Mexico
Photography
Andrés Cedillo / ESPACIOS
Principal architect
Alejandro Polo Lamadrid
Landscape Architecture
virens A+P
Design team
Édgar Marmolejo Espinosa, Quetzalli Hernández, Mercedes Mata, Pamela Tejeda, Delfino Segura Vences, Enrique Zenón Olvera, Jesús Valdez, Hesner Sánchez
Area
7,000 m² / Outdoor area: 28,220 m²
Contractor
Karisma Ingeniería
Material
Steel, clay tile, glass, brick
Typology
Urban › Public Space, Park
SpaceInvader has led a local Manchester creative team on a scheme to redesign the city’s Piccadilly Gardens Pavilion for client L&G Asset Management, evolving the original 2002 structure, installed as part of the city’s preparations for hosting of The Commonwealth Games, following local issues and feedback.
Project name
Piccadilly Gardens Pavilion
Architecture firm
SpaceInvader
Collaborators
‘Weave’ Installation: SpaceInvader, Artin, Lazerian; Project Manager: Colliers
Completion year
April 2022
Structural engineer
Stantec (formerly Hydrock)
Construction
Havercroft Construction Ltd
Client
L&G Asset Management
Typology
Installation › Urban Installation, Restaurant
Nestled within the urban fabric of Gezondheidspark lies a noise barrier that redefines the interplay between infrastructure, urbanism, art, and nature, seamlessly integrating the built environment with the unbuilt.
Project name
Geluidschermen N3 Gezondheidspark Dordrecht
Architecture firm
JAM* architecten
Location
Gezondheidspark, Dordrecht, The Netherlands
Principal architect
Jeroen Mensink
Design team
Jeroen Mensink, André de Hoop, Salomé Suarez Vilas, Inge Paessens, Cas Bollen, Shane Kemp, Luuk Tondeur
Collaborators
Moker Ontwerp, Jillem
Civil engineer
Ingenieursbureau Drechtsteden
Structural engineer
Ingenieursbureau Drechtsteden
Environmental & MEP
Ingenieursbureau Drechtsteden
Supervision
Heijmans & Ingenieursbureau Drechtsteden
Visualization
JAM* architecten
Tools used
Adobe Suite, Autodesk Autocad, Autodesk Revit
Client
Gemeente Dordrecht, Ingenieursbureau Drechtsteden
This 5-hectare country estate in Debden, Essex is the weekend residence of our London clients for whom we designed a rooftop garden on the 40th floor of the Barbican, as well as a modern Japanese courtyard garden here in 2014.
Project name
Debden Modern Country Garden: Bespoke Planters & Tree Biodiversity
Landscape Architecture
Mylandscapes LTD
Location
Debden, Essex, England
Photography
Amir Schlezinger
Design team
Amir Schlezinger
Material
Powder-coated Planters
Typology
Landscape Design › Garden
Mylandscapes: This was our fourth project for the clients. Following 2 courtyard, green wall & roof terrace designs in London, we were tasked with layering, editing & improving the planting in their Tuscany home.
Project name
Tuscany Modern Country Garden: Artworks in a Biodiverse Landscape
Landscape Architecture
Mylandscapes LTD
Photography
Amir Schlezinger
Principal designer
Amir Schlezinger
Design team
Amir Schlezinger
Material
Sculpture Limestone
Typology
Landscape Design › Garden


