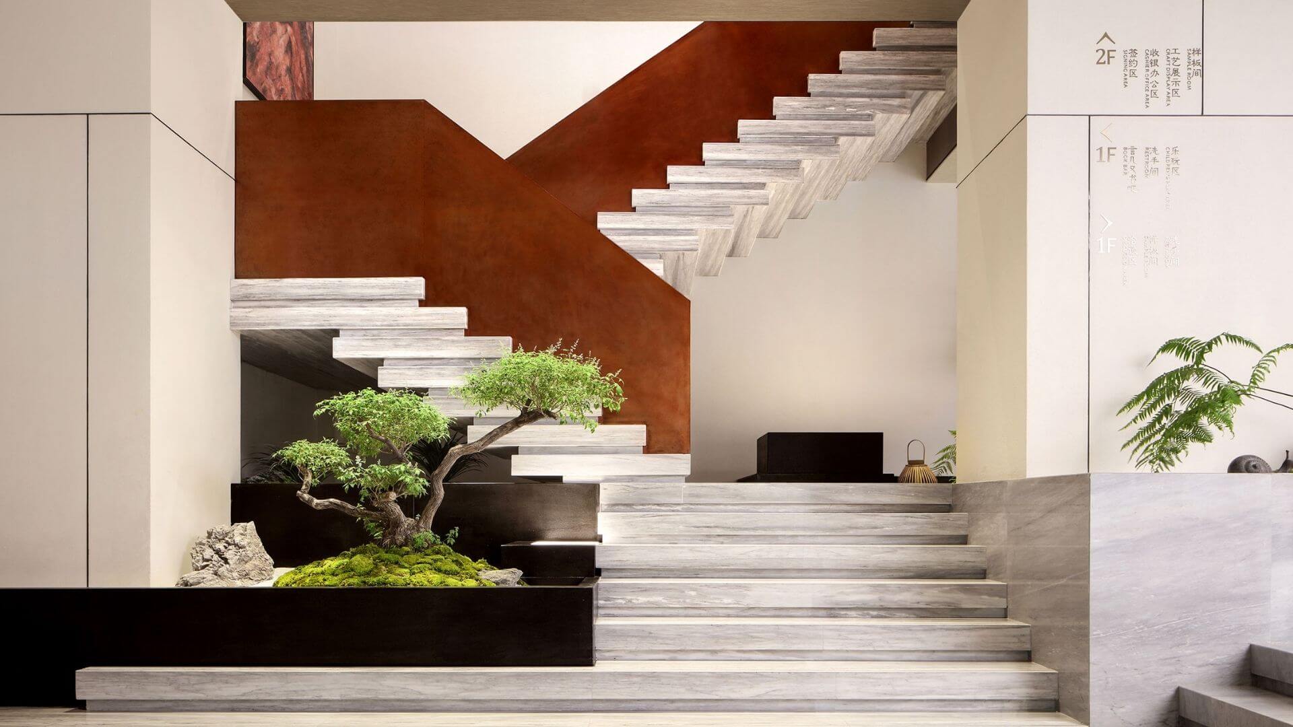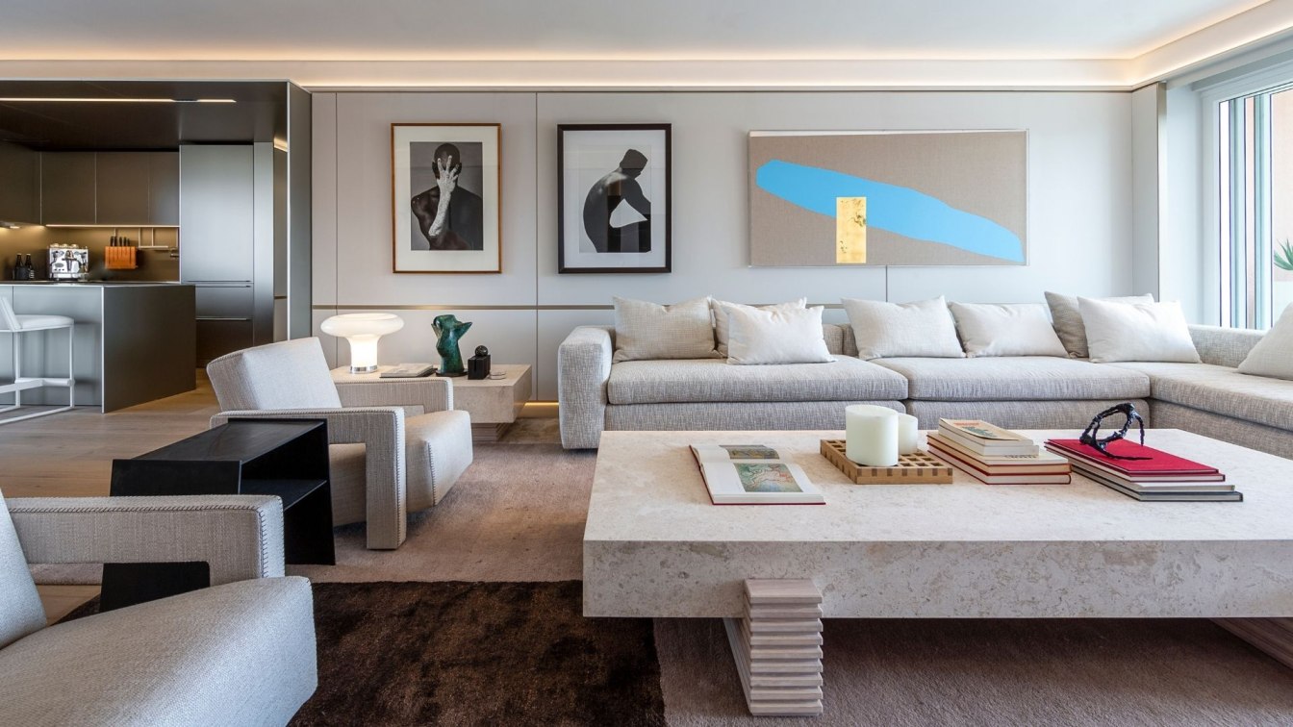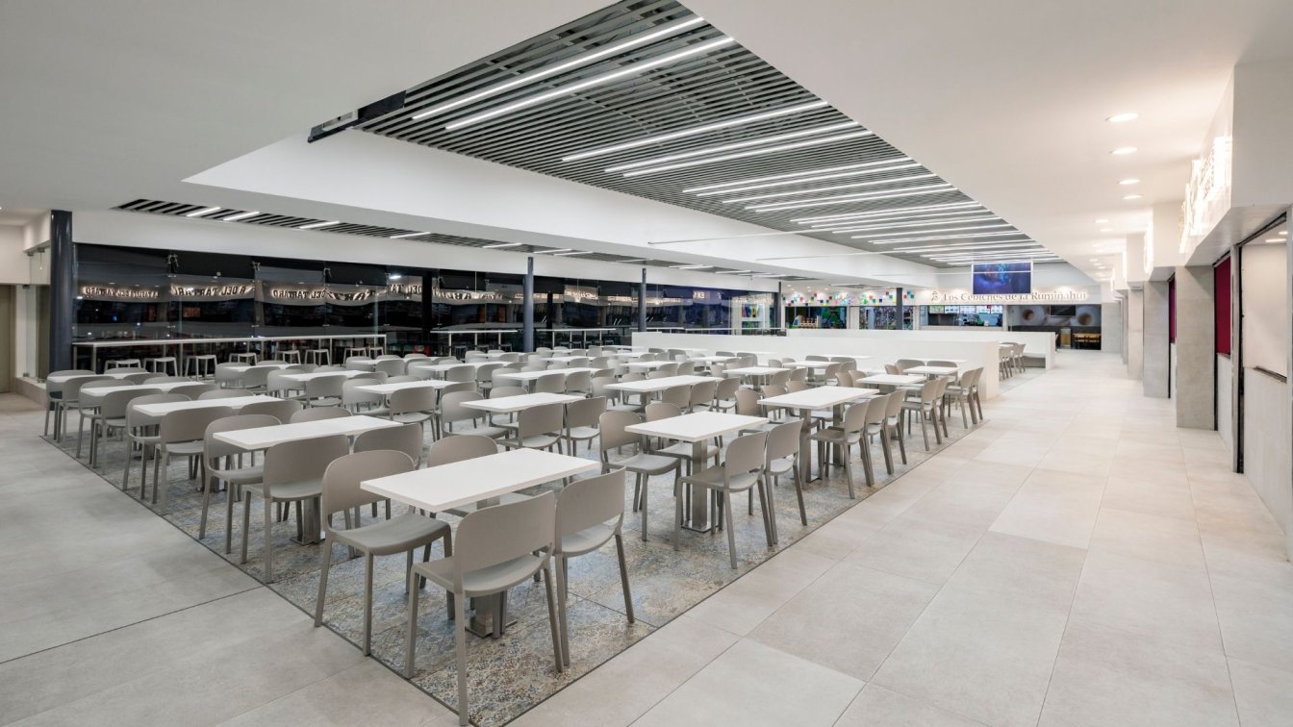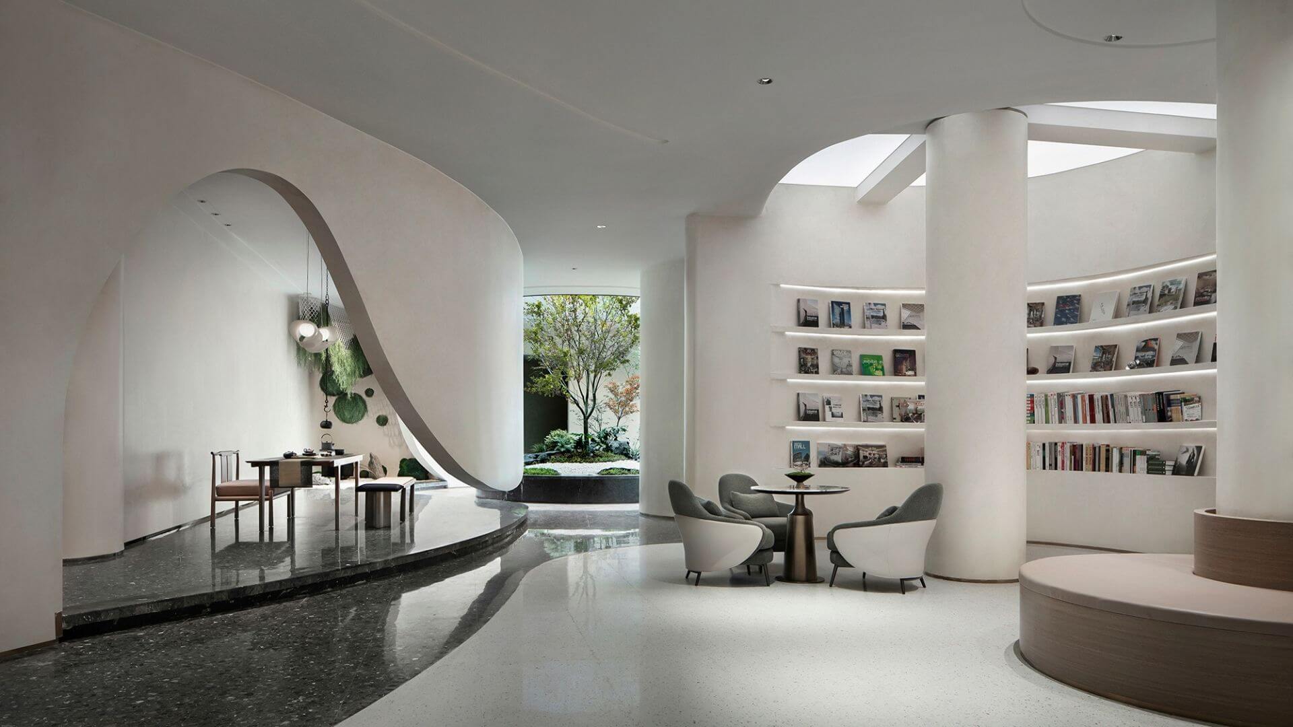Zhenhua Luo, the director of WIT Design & Research, was invited to design a pop-up shop named “The Cloud” based on the theme that “A bookstore runs away from home” in December 2021. In this case, bookstores no longer bear too much responsibility to be an iconic architectural representation of the city.
Project name
Jetlag Books pop up shop
Interior design
WIT Design & Research
Photography
One Thousand Degree Image
Principal designer
Zhenhua Luo
Design team
Gongpu Zhao, Rui Tao, Changxin Tian, Qianxuan Niu, Yaqi Zhang, Wenyi Chen
Collaborators
L3 branding (Branding), Le Brand Strategy Agency (Project Planning), NARJEELING (Copywriting Agency)
Client
Jetlag Books Pop-up Store (Jetlag Books-Ziqiang Lian, Guanru Li)
Typology
Commercial › Bookstore
For the Generation Z, young people has built a new consumption era with their highly personalized enthusiasm. Karv One Design parses them as "the Generation Undefined ". We take "Jinling Star Map CULTURE HUB" as the theme, to combine with the new commercial scene of " Coffee in the morning, wine at night", and the mysterious planet as a visual memo...
Interior design
Ally So, Li Chung Tong, Shum Fung Ting, Lai Su Man, Leung Kam
Principal designer
Kyle Chan
Design team
Kyle Chan, Derek Ng, Jacky Wan
Collaborators
Sushila Law, Katie Ng
Architecture firm
Karv One Design
Client
Sunac China Holdings Limited
A car flagship store connecting a city to its people. Founded in 2014, NIO is an innovative electric automotive company focusing on high-performance products. It is also committed to the vision of a global user community by establishing "NIO House" around the world.
Project name
The living room of a water town, Nanchang NIO House
Interior design
LUKSTUDIO
Location
World Trade Plaza, 1706 Honggu Middle Avenue, Honggutan, Donghu District, Nanchang City, Jiangxi Province, China
Principal designer
Christina Luk
Design team
Yicheng Zhang, Haixin Wang, Min Dai
Collaborators
Lighting: SHUMUNG lighting design; Furniture Products: BENTU, GRADO, HAY, JOYSLIVING, MAGIS, TIWU, ZAOZUO
Material
terrazzo, ceramic tile, chrome stainless steel, oak wood floor, oak veneer, enamel paint, fabric acoustic panels, carpet, artificial stone
Before the camera was invented, painters played the role of photographer, who used their paintbrushes to capture the objects’ texture, the light and shadow, and the moment when people fell in love... Among them, Marc Chagall, a Russian-French-Jewish artist of international repute used his brush to create a beautiful and dreamy world, in which there...
Project name
MUSHI Wedding Photography Space
Location
Kunming, Yunnan Province, China
Photography
INSPACE|Yanyu, Naxin
Principal designer
Yang Xuewan
Contractor
Chongsu Space Decoration
The Sales Office of Luoyang Vanke Chunhua Qiushi West Garden First is located in Luoyang, an ancient capital of China. Inspired by traditional oriental culture and the unique aesthetics of the Tang Dynasty, MIND Design combines modern design language to create a ceremonial future lifestyle.
Project name
Zhengzhou Vanke Xiyuan Regency Sales Center
Interior design
Mind Design
Location
Luoyang City, Henan Province, China
Principal designer
Wang Dacheng, Daisy Deng
Collaborators
Owner Team: Xiyuan Regency project team
Typology
Commercial › Sales Center
This Cape Town pied-à-terre, near to the V&A Waterfront’s Silo Precinct, was conceptualised as a blank canvas for the owner’s growing collection of South African and African art. The precinct is anchored by the Zeitz MOCAA, which is not only the most significant art museum in the world dedicated to artists from Africa and the diaspora but is also...
Interior design
ARRCC, OKHA (Interior Decor)
Location
Cape Town, South Africa
Design team
INTERIOR DESIGN TEAM: Michele Rhoda, Daniel Du Toit, Maajidah Sait, Anna Lisa Cunningham Cooper, Leigh Daniels. OKHA DESIGN TEAM: Adam Court, Luka Parkin
Collaborators
TEXT by Graham Wood
Material
Bulthaup sand beige aluminium. Bestwood timber floor. Limestone porcelain floor & wall tile. Rain grey Feature marble. Clamshell Caesarstone. Duco white wall cladding. Plaster & paint
The project begins with the need to renovate the food court area inside La Plaza Shopping Mall. This 17-year-old space that has never been remodeled and pursued to become an appealing and easeful experience for users by creating a fresh and modern occasion that excites all visitors.
Project name
La Plaza Shopping
Interior design
Arch. Cristina Delle Vigne
Photography
BICUBIK PHOTO
Principal designer
Cristina Delle Vigne
Design team
CD Arch&Design
Architecture firm
CD Arch&Design
Visualization
CD Arch&Design
Tools used
AutoCAD, Adobe Photoshop, Adobe Lightroom, Adobe Illustrator
Outlining contemporary art life with humanistic memory.Neijiang, formerly known as Han'an in the old times, is now known as the Sweet City.
Project name
Jia Hone · The Future Ark Sales Center
Interior design
DFE Design
Location
Neijiang, Sichuan, China
Principal designer
Zhao Wenbin
Design team
Hu Wenqiang, Xiao Xiao, Liu Li
Material
Terrazzo, artistic paint, corrugated stainless steel, composite acrylic, wood grain film
Client
Jia Hone Urban Construction Group
Typology
Commercial › Sales Center

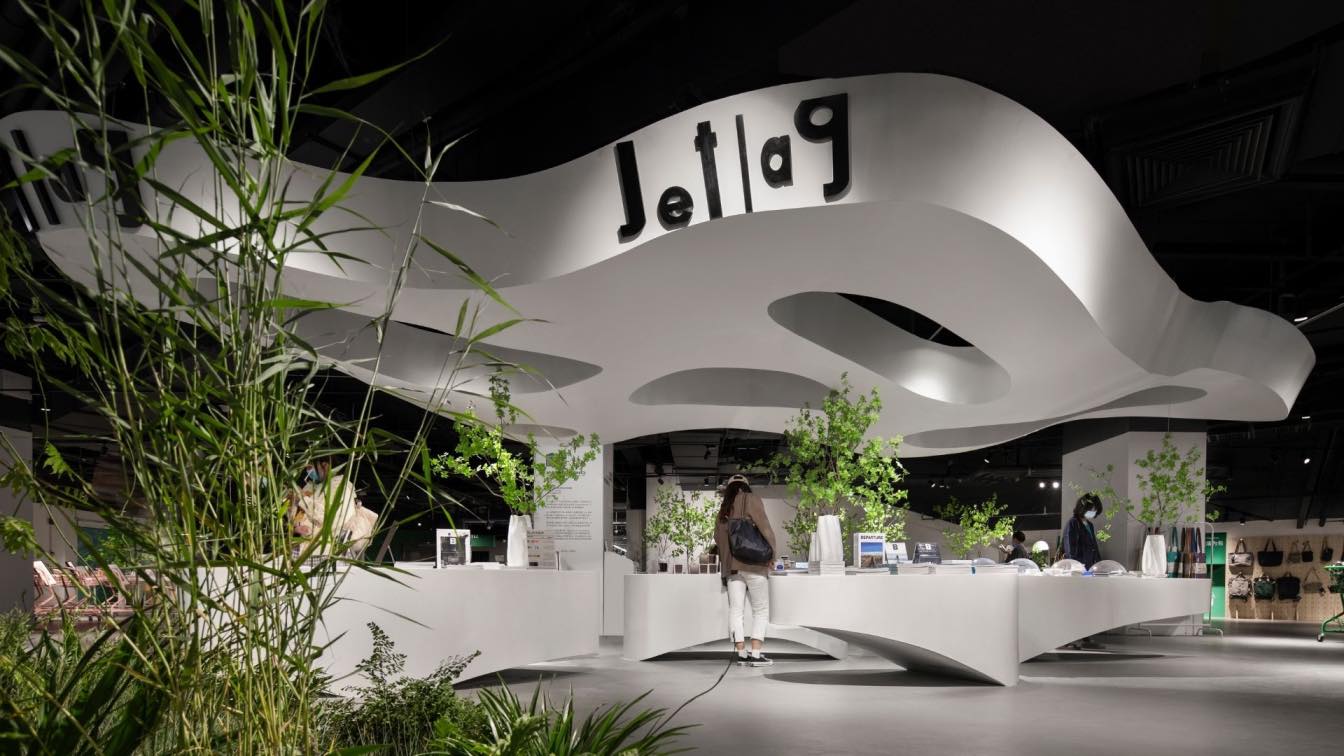
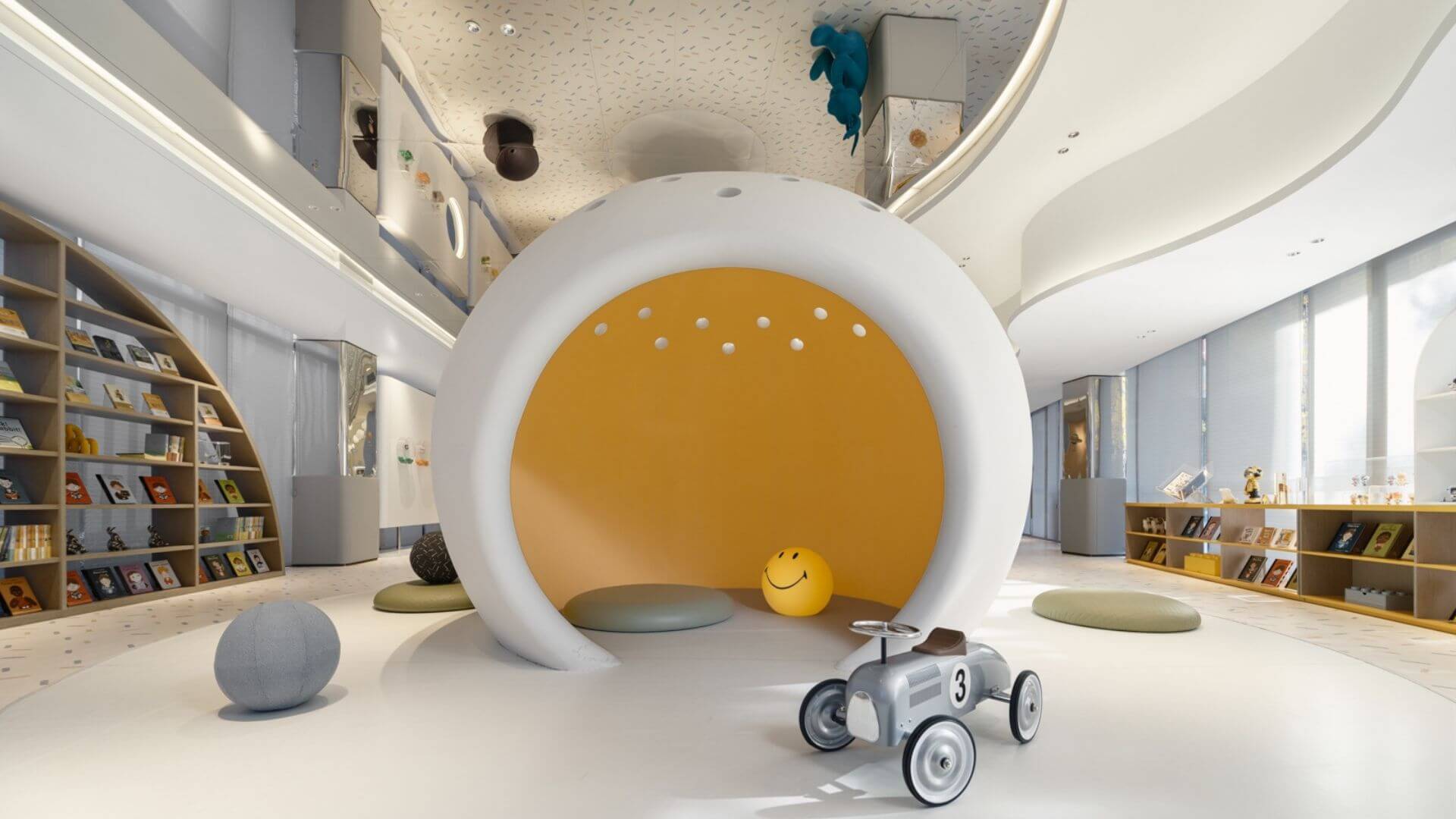
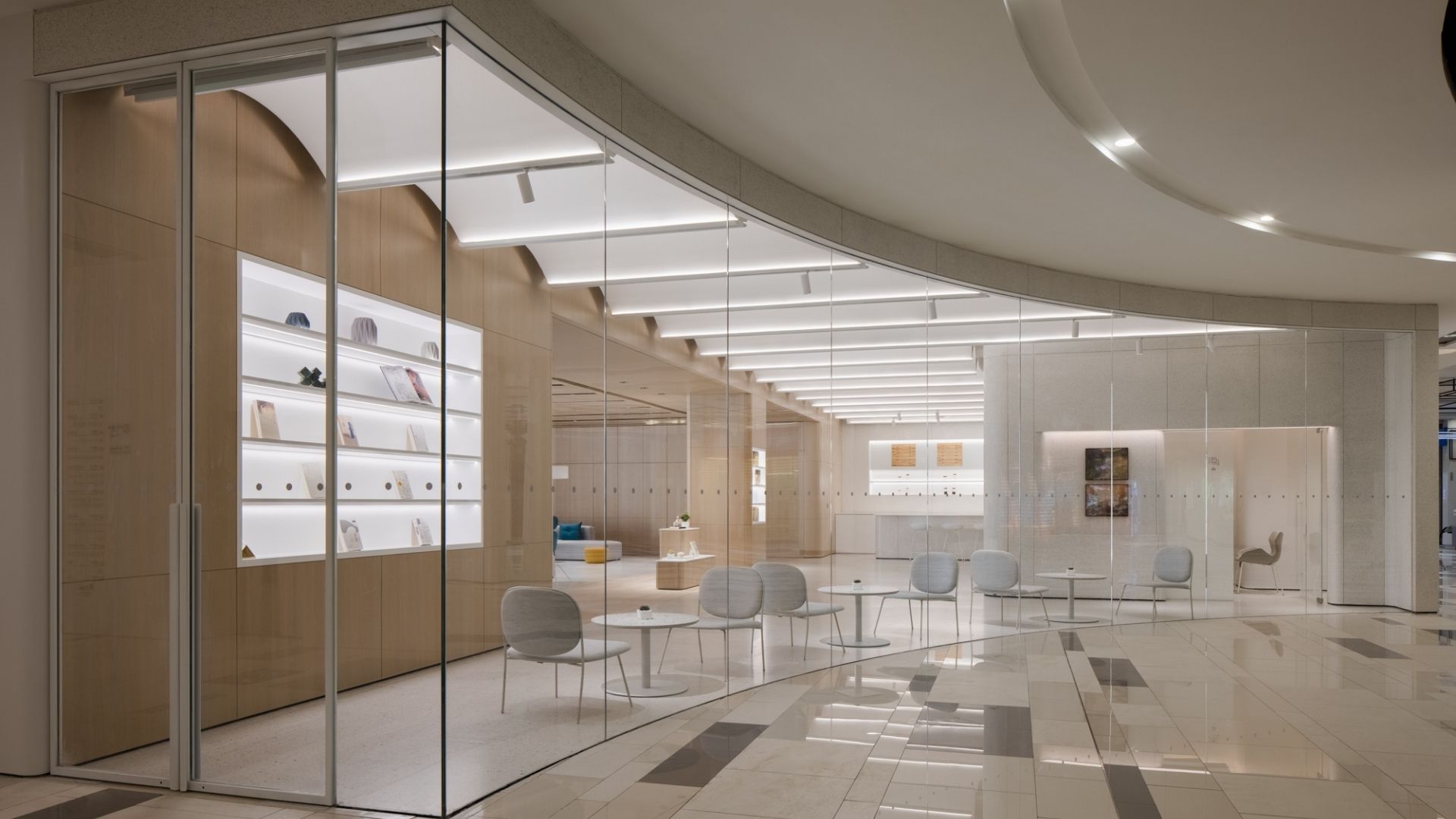
.jpg)
