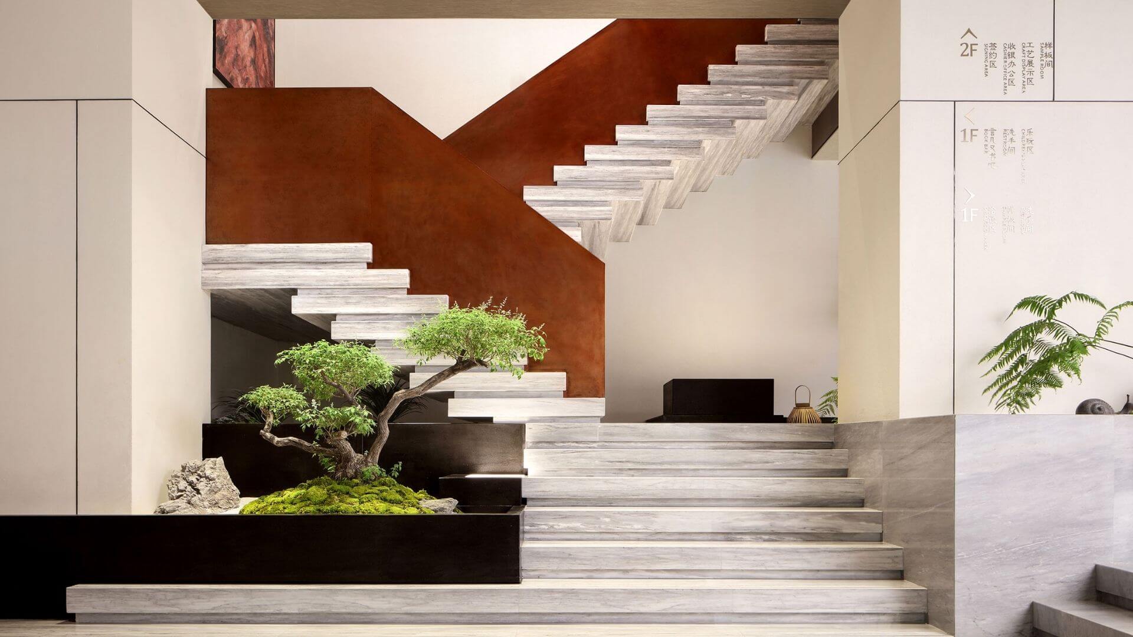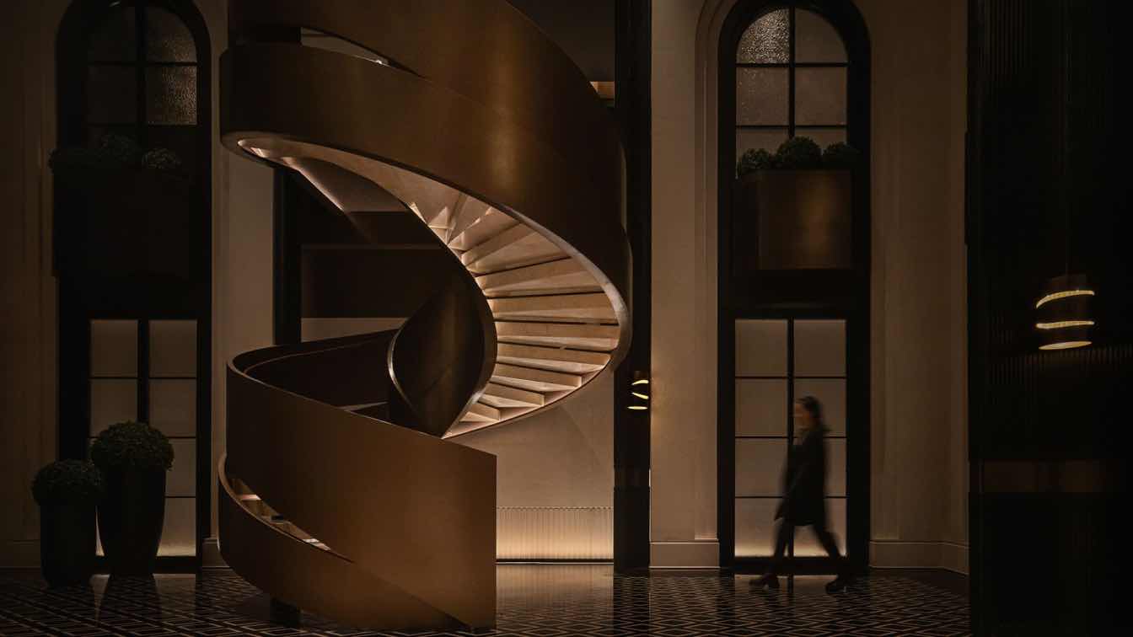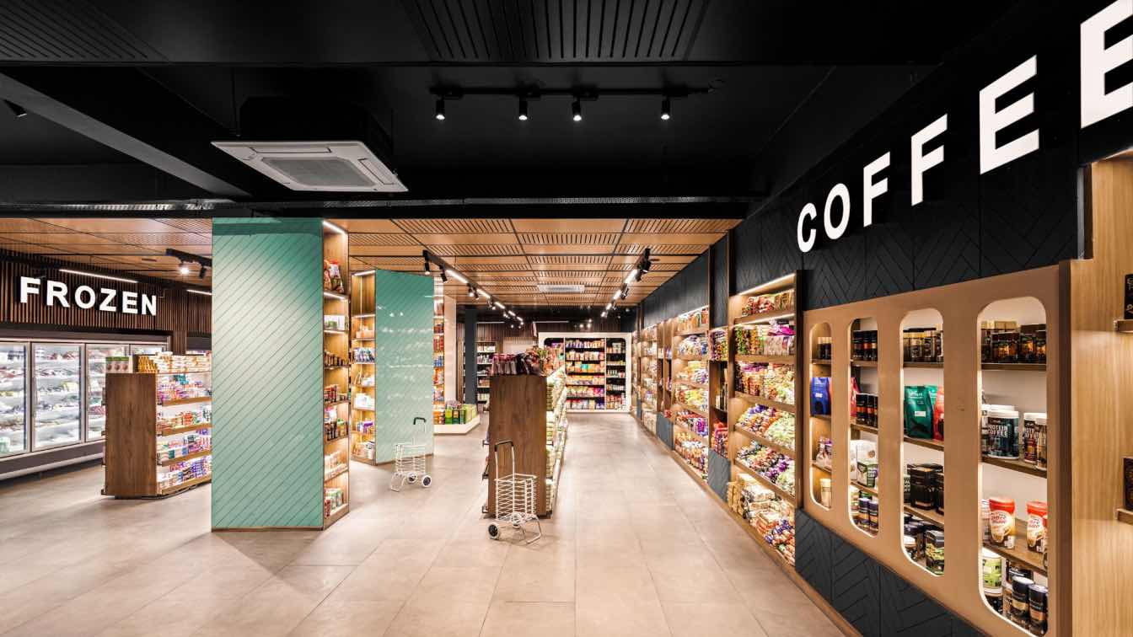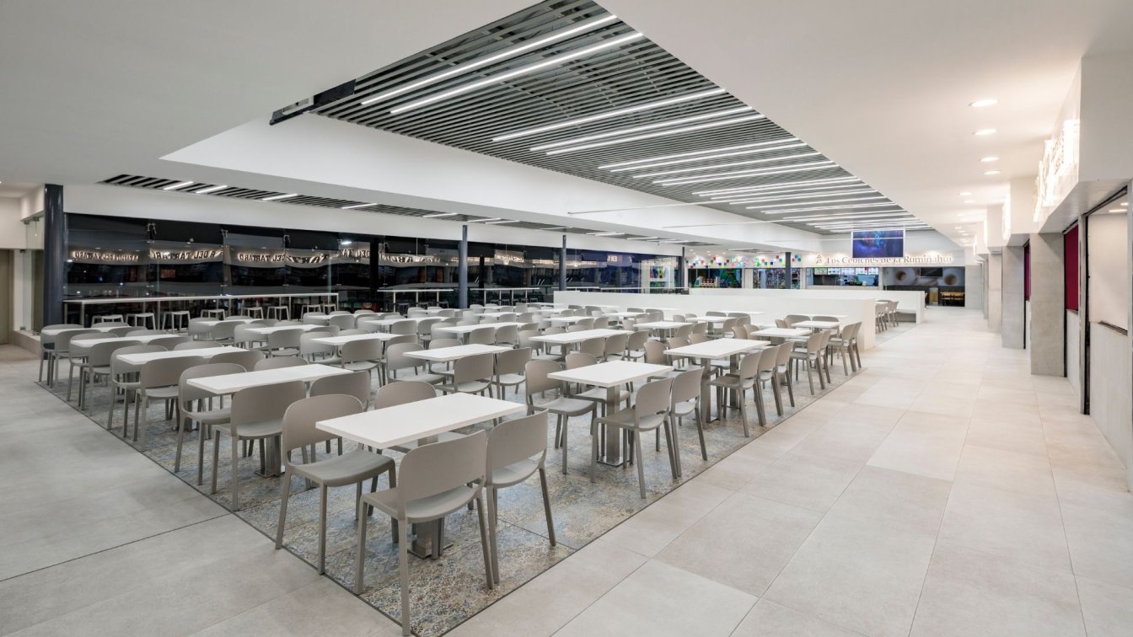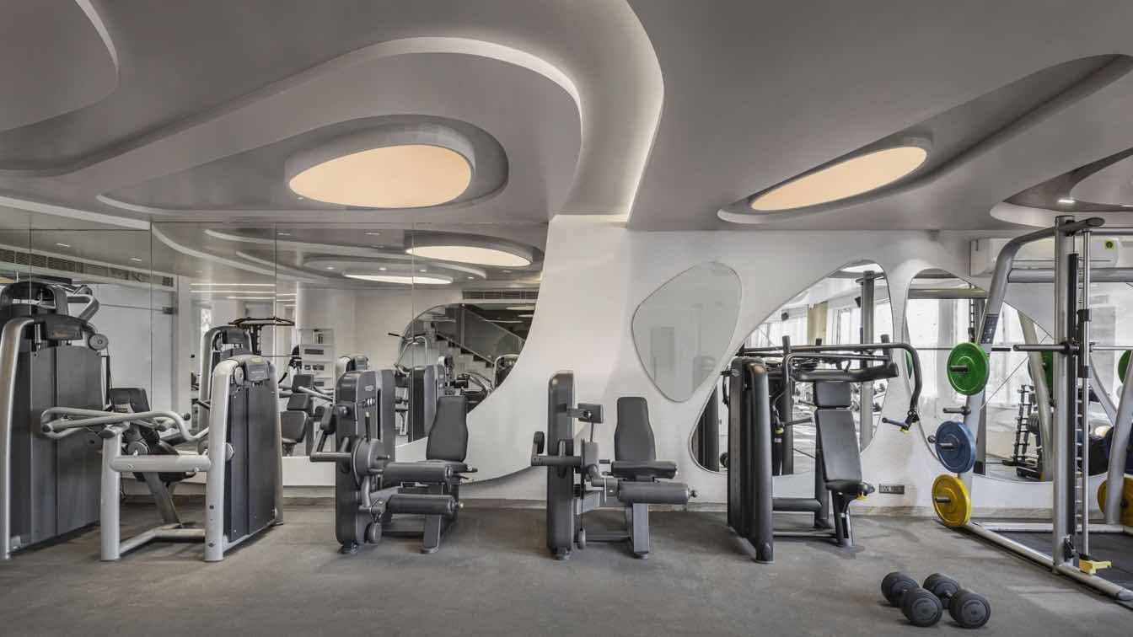Back to the Dreamy Capital: Interior design by Mind Design, property developed by Zhengzhou Vanke.
Aesthetics Originating from the Tang Dynasty
The Sales Office of Luoyang Vanke Chunhua Qiushi West Garden First is located in Luoyang, an ancient capital of China. Inspired by traditional oriental culture and the unique aesthetics of the Tang Dynasty, MIND Design combines modern design language to create a ceremonial future lifestyle.
It is the first program developed by Vanke in Luoyang, and also a new exploration jointly by Vanke and the local developer Chunhua Qiushi Real Estate as a city builder.
With a grand high-ceilinged lobby as the entrance, MIND Design incorporates Chinese elements such as tenon-and-mortise into the complex. The wide symmetry of Chinese architecture shocks visitors, and the wood-clad beams of metal structures support the magnificence of the complex. Unique oriental conceptions can be seen everywhere in the space, scattered shadows created by wooden columns and the light through window. With the minimalist-style but luxury wall coverings, the large space has tender tranquility.
Artistic Dialogue of Times and Spaces
From an ancient capital of thirteen dynasties to a modern industrial city, and then to today's industrial upgrading and new-type city, the cultural context of Luoyang has not been shaken, and what has changed is the people’s lifestyle. Guided by the design concept “firework civilization”, MIND Design has created a living scenario in which the past and modernity meet, tradition and new trend coexist. Meanwhile, the sales office has become a new business model.
Vanke joined hands with Yanjiyou Bookstore to create an aesthetic space that integrates social functions. It is the first bookstore as a part of a sales office in Luoyang, and it is also an attempt at a diversified sharing business model. As a transition between the external commercial district and the interior, the book bar adopts a young and fashionable visual style, more in line with the urban aesthetics, which is an innovation of this program.
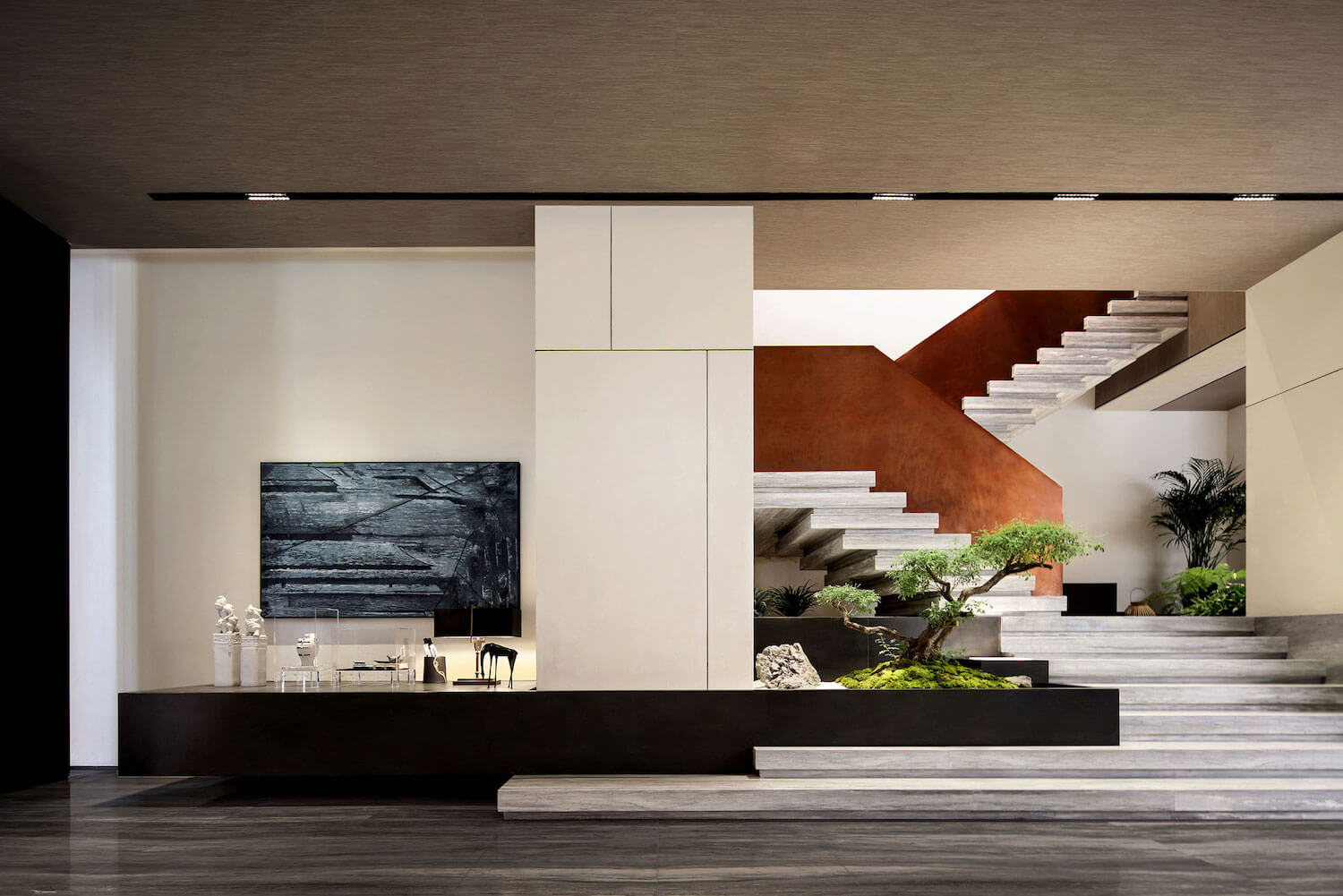
The negotiation area adopts modern, simplified but luxurious design to create a tranquil environment for the whole. Details, including wooden ceilings, translucent rice paper and dark floors, are still oriental elements, perfectly presenting the unique charm of traditional Chinese cultures.
The combination of wide-area faux stone paint, dark ceilings and floors, together with well-placed green plants, reflects the artistic conceptions of western and the oriental aesthetics, which is not only the addition of two design techniques, but also the chemical reaction of two dimensions.
At the entrance of the staircase leading to the second floor, MIND Design created an indoor micro-landscape. The floor assorted with black matte stone and light stone, together with “Welcome Pine”, is a vivid presentation of Chinese ink painting. An open and bright hall is at the staircase. Large-area wood-clad walls and ceilings docked with white faux stone paint, thus to make the space clean and pure.
Different spaces have different forms and meanings, and for the Luoyang Program, the historical humanities of introspective experience and intuitive feelings in aesthetics and art are the core of the design.





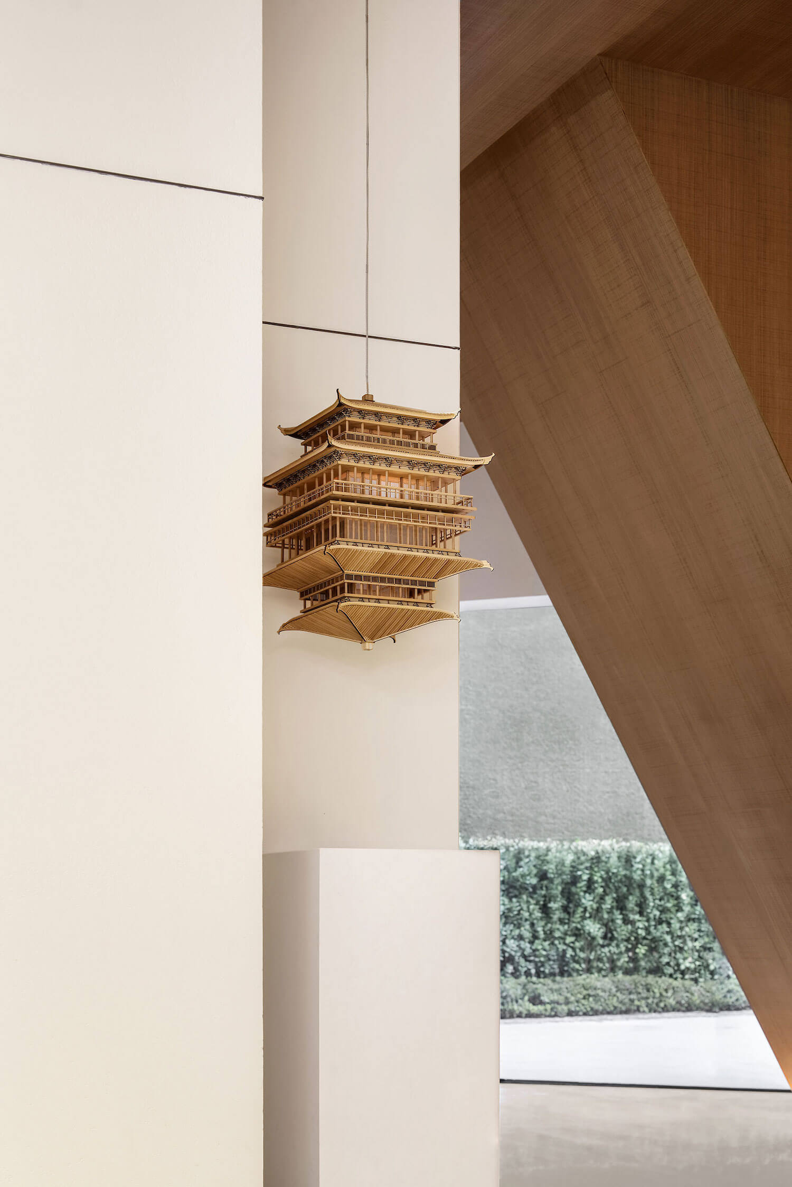


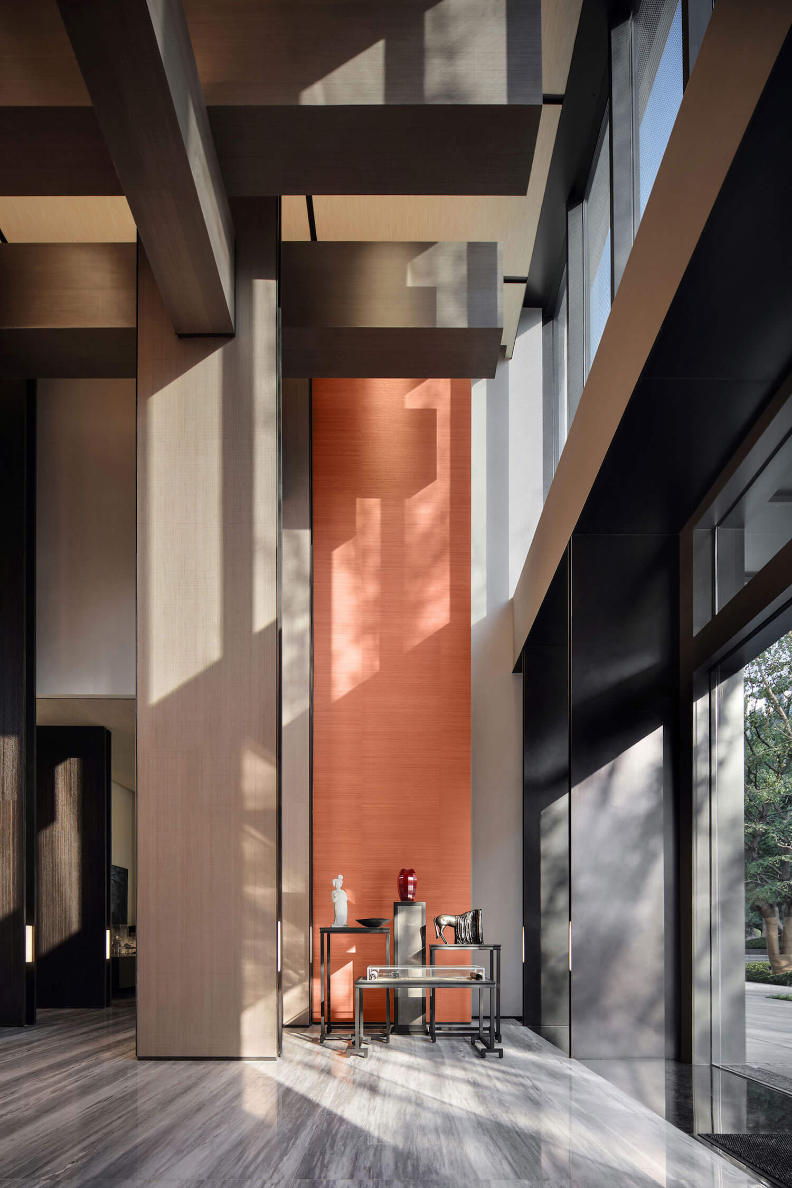








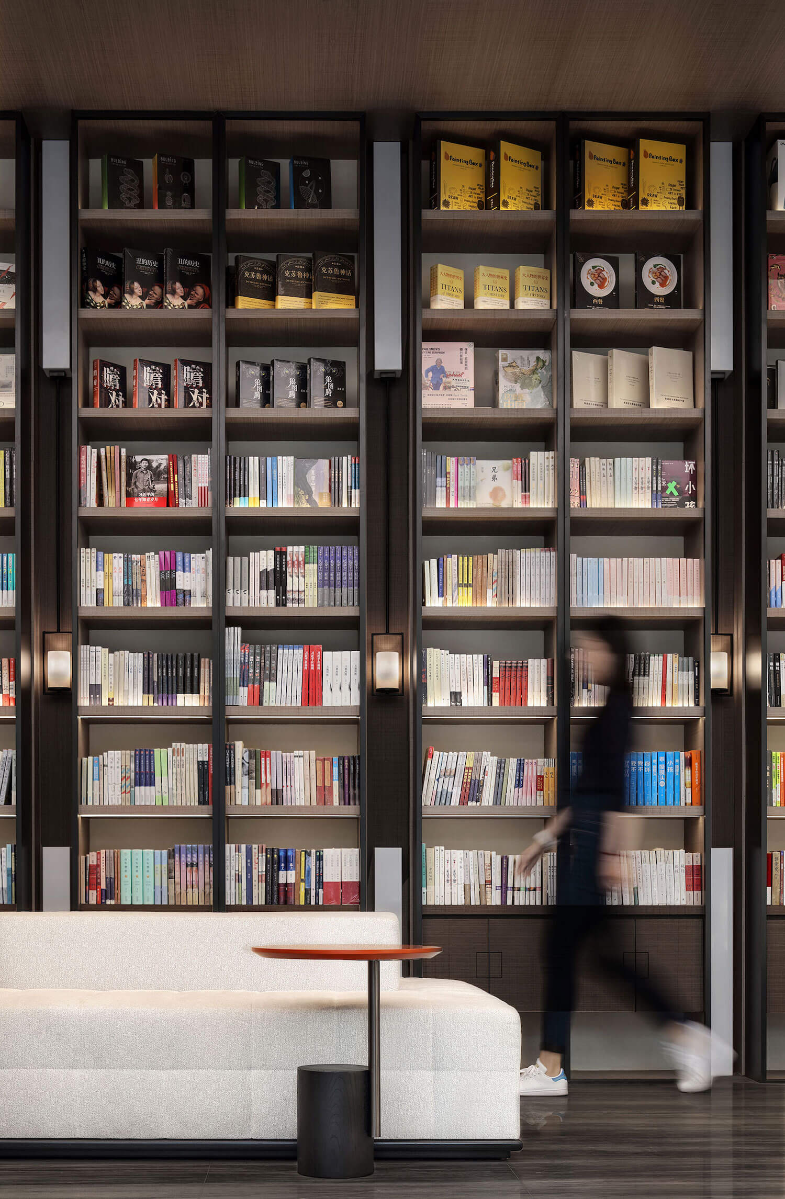











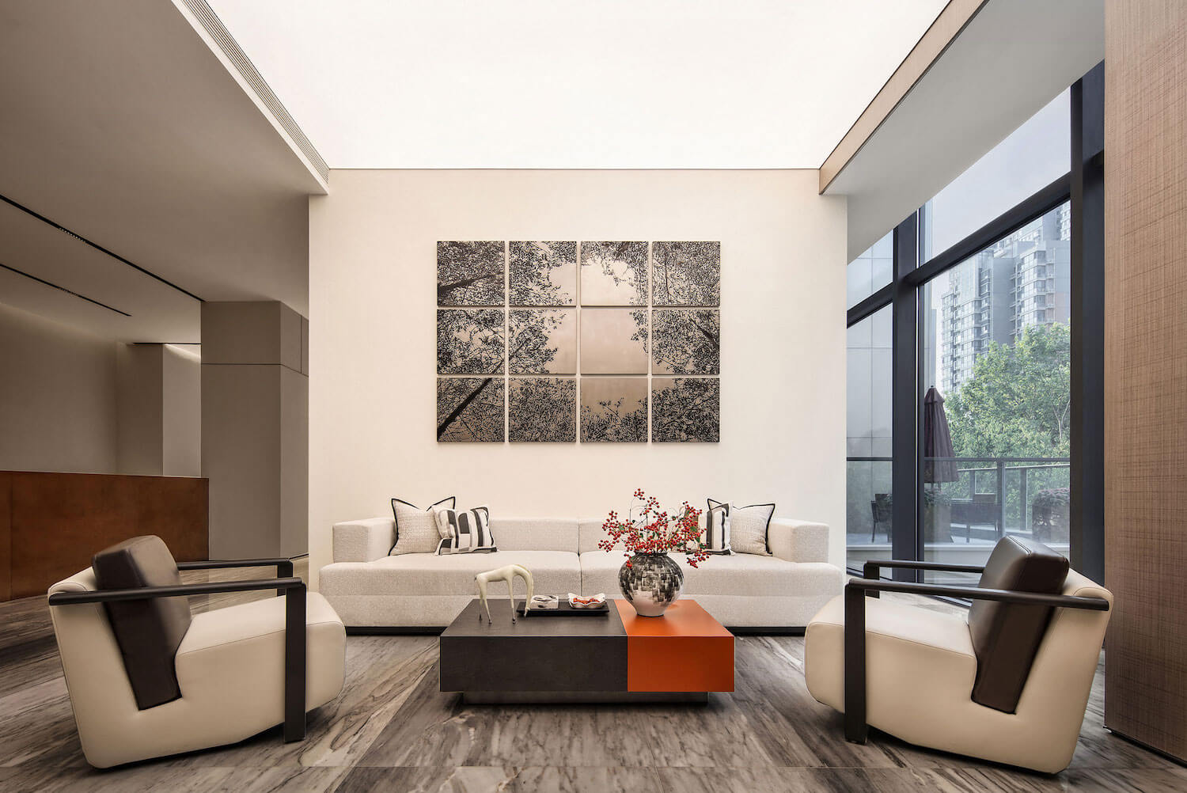




About
Mind Design founded more than 20 years, which follows a rigorous operation logic and professional construction accuracy all the time. It focusses on the market, products, operation and other multi-dimensional rational system layout. The company has established four major sections of interior design, soft-mounted design, precision engineering and visual effects based on the accumulation of actual experience.
At present, Mind Design has the head office Zhuhai, with branch offices in Shenzhen, Shanghai, Chengdu and Zhengzhou. The company business covers comprehensive design programs of real estate, commercial building, office, hotel, education services and retirement vacation. It also provides R&D service of residences and retirement communities’ standardization and iterative products for many well-known real estate developers. It is very good at using BIM and Revit to assist design work. With cross-border talents, efficient governance mechanisms, rigorous professionalism and flexible creativity, Mind Design will provide the services of epochal product planning and design for the industry.
Wang Dacheng
Wang Dacheng, founder and ECO, who founded Mind Design in 1997 with his core concept “Growing on origin, breathing in fresh”. For more than 20 years, he has focused on interior design. Mr. Wang emphasizes the systematic of design, he is good at using natural materials as design medium. By using his own unique cultural deposits, he combines the contemporary designthinking and aesthetics to extend a multi-dimensional perspective of space and interprets the ultimate aesthetics of design.
Daisy Deng
Daisy Deng, the Mind Design deputy general manager and leader of soft-mounted design team, who has been committed to product development and innovation in the soft-mounted area. She is good at combining the interior styles and design layers to integrate the aesthetic features into the space. Her designs are able to extend the interior design concept and enhance the sense experience of the space. Completed projects including: Qingyuan Sunac Heart Valley、Zhengzhou Vanke Rongcheng Cloud Atlas Sales Center、Wuxi Vanke CO-Life Discovery Hall、Yinchuan Vanke Metropolis etc.

