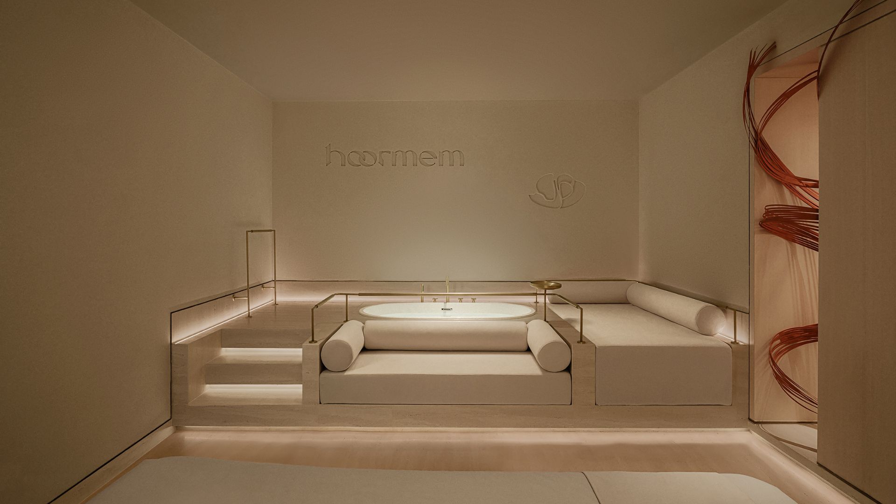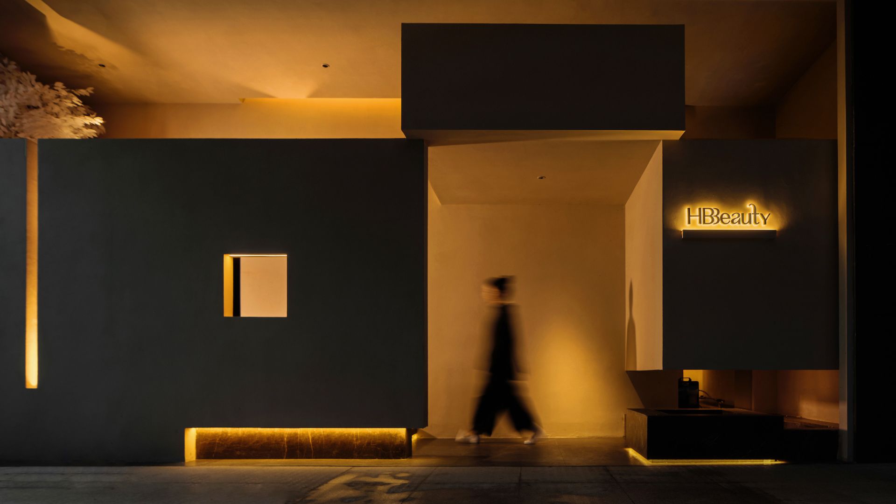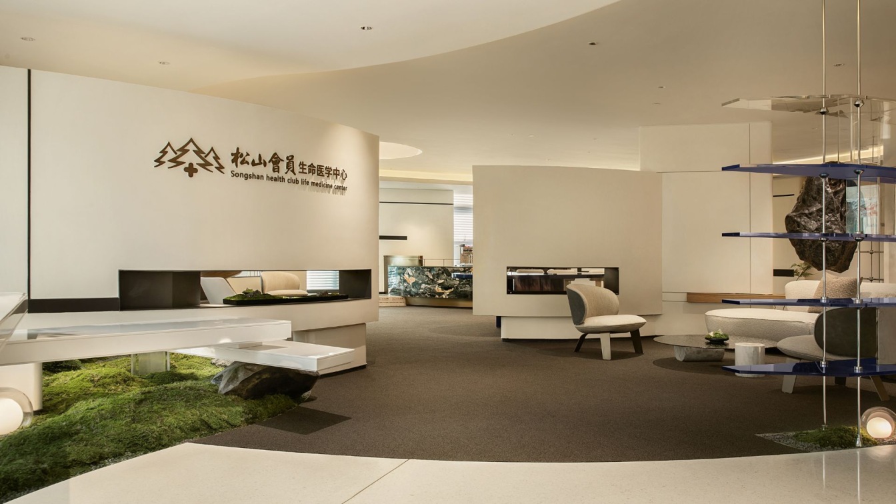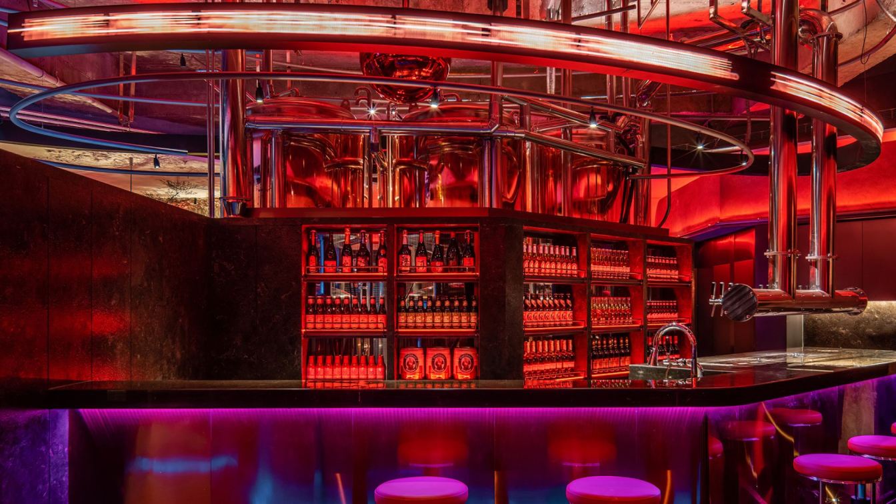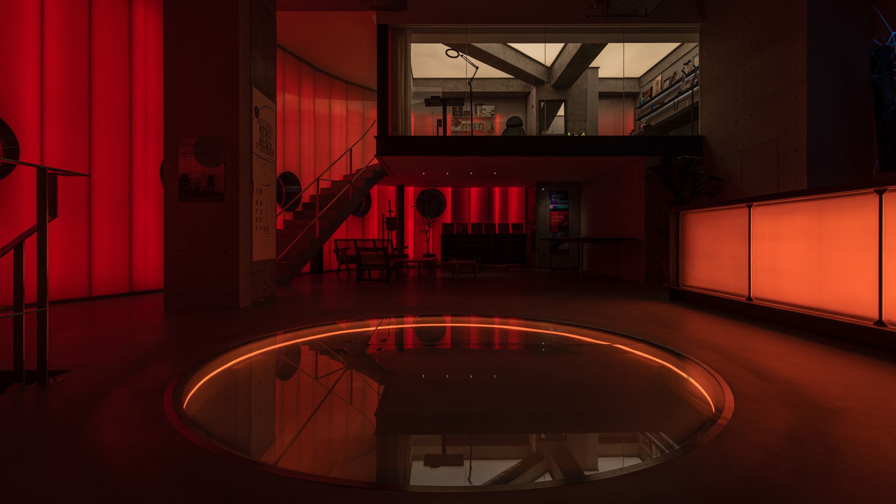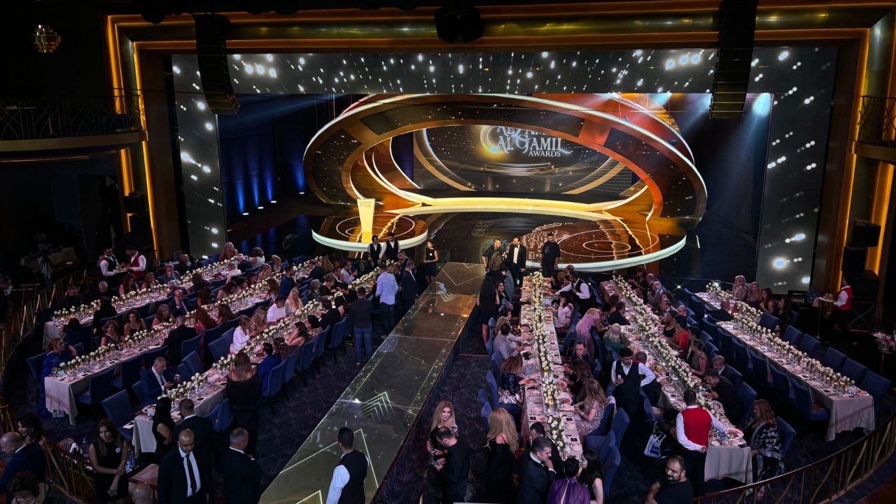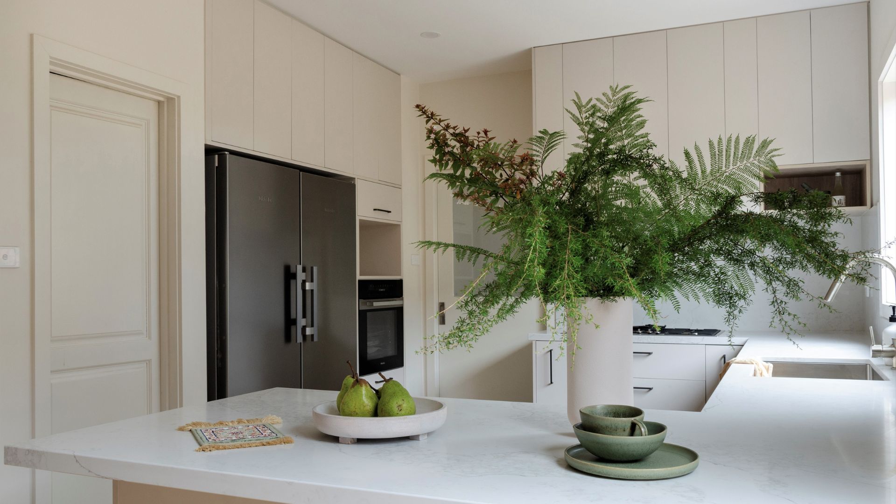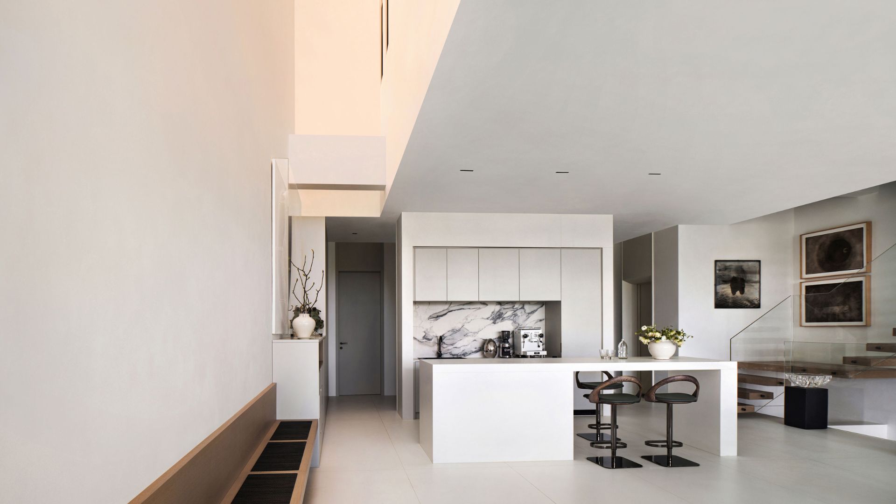Hoormem Muscle Research Aesthetics Center, located in Zhangzhou, Fujian, with the aim of creating a soft and healing place in the cold and harsh city. It warmly welcomes white-collar workers to step in, put masks and armors down, and back to body. CUN PANDA remodel the whole brand vision, presenting an aesthetic space that is softer, more transpare...
Interior design
CUN PANDA NANA
Photography
Liu Xinghao-INSPACE/Feature Vision/1988 Photography Workshop
Principal designer
Cai Xuanna, Lin Jiacheng
Collaborators
Brand Design: Chen Ziyang - SAC; Illustration Design: Chen Xiaoying; Installation Design: Knight Art Club; Lighting Design: Vidlux&Crisman; HVAC Design: YORK VRF
Architecture firm
CUN PANDA NANA
Material
Material Suppliers: Youliao Selection/Bella Vista/GROHE (Zhangzhou)/Xiamen Juechuan Architectural Decoration Design Co., Ltd.
Typology
Research Aesthetics Center
With the rise of women's independence in the new era, words such as “ease and confidence”, “undefined” and “live sparkling” are increasingly emphasized in the process of self-pursuit. Besides, the economy with self-pleasing as its demand has all the more contributed to the rapid rise of the beauty industry.
Interior design
MOSOM DESIGN
Principal designer
Zhongchen Jin
Design team
Ting Xiu, Shihao Guo, Fengxian Zhao
Completion year
March 2023
Typology
Commercial › Store
Songshan Health Club Life Medical Center is a medical and health service scenario provided by Songshan General Hospital for high-end clients in Chongqing. Based on the spatial functionality, JINDESIGN incorporates an artistic presentation of natural ecology with space design, which blurs the boundaries of a medical facility and enables clients to f...
Project name
Songshan Health Club Life Medicine Center
Interior design
JINDESIGN
Location
Chongqing, China
Principal designer
Cuiyue
Design team
XuYingjie, HeKaipeng
Collaborators
Visual Design: HaoMengli; Soft Decoration: YangYang, ZhuJiaying, YangWenlei
Architecture firm
JINDESIGN
Material
Aluminum plate, terrazzo, steel plate, glass brick
Tools used
AutoCAD, Autodesk 3ds Max, SketchUp, Adobe Photoshop
Contractor
Huaxia Tuoda (Beijing) Decoration Engineering Co., Ltd.
Client
Songshan General Hospital
By creating a distinctive spatial environment that embodies a "powerful impact," the regional brand breaks through the fog of obscurity that has shrouded it for the past twenty years. Through in-depth exploration of the target audience, the establishment of memorable spatial elements, and the cultivation of emotional value, a series of methods are...
Project name
WANG BBQ Hepingli Flagship Store
Interior design
Beijing IN•X Design Co., Ltd.
Photography
Boris Shiu; Videography: Xiao Shiming
Principal designer
Wu Wei
Design team
Liu Chenyang, Jia Qifeng, Zhang Shun
Collaborators
Interior Furnishing: Ying Zheguang, Song Jiangli; Lighting Design: Uniimport; Visual Output: Fayoung Design; Copywriting and Planning: NARJEELING; Project Planning: Le Brand Strategy Agency
Typology
Hospitality › Restaurant
This is a simple space, with its pure simplicity overwhelmed with the power of solidity and certainty; this is a complex space, embodying sensitivity, fickleness and calculation, waning and waxing among different people and during different times, and exuding abundant spatial personality charm.
Project name
MEDISN·RESET
Interior design
GE Space Design
Location
Chengdu, Sichuan, China
Photography
HereSpace - He Chuan
Principal designer
Li Jia
Collaborators
Main Project Designer: Fu Youxi; Copy Editor: Cheng Jing; Cooperating Brands: FORESEER, MDL, Glimmer lighting, Kuange
Typology
Hospitality › Bar
Al Zaman l Jamil Awards that fly us back in time to remember the old stars that people loved for an extended period; awarding them the great ZJ Trophy. The Design of the 2023 stage is an inspiration by the Aura of art to create a time machine inside the stage that will take us backward to the nostalgia of these giants.
Project name
Al Zaman Al Jamil Awards 2023
Interior design
Zein Engineering
Location
Casino Du Liban, Lebanon
Photography
LBCI (TV Station)
Principal designer
Alexandre Zein
Design team
Cybelle Alphonse, Jimmy Ouaini
Collaborators
Director Roy Lteif; Lighting: Chadi Noun; Supervision: Ralph Maatouk
Architecture firm
Zein Engineering
Visualization
Zein Eng. Render farms
Tools used
Autodesk 3ds Max, AutoCAD, Revit
Client
Dr. Hratch Saghbazarian
Typology
Interior Design › TV Stage
The number 41 holds a special significance for our client as it represents transformation and new beginnings, reflecting their move from overseas to Australia and the purchase of their first home in Melbourne.
Interior design
The Glade Design
Location
Kew, Victoria, Australia
Photography
Flavia Di Bella
Principal designer
Jacqueline Chen
Design team
Jacqueline Chen
Material
Laminex, Lavistone, Dulux, and other local suppliers
Visualization
The Glade Design
Typology
Residential › House
While art creates realms, elegance brings the heart back to life. The rare luxury housing not only enjoys exceptional resources, but also responds to residents’ unique lifestyle, and more importantly, to the tasteful life with artistic aesthetics realm.
Project name
Lakeside Villa
Interior design
ACE DESIGN
Photography
Ao Xiang, Shifang Vision
Principal designer
Design prinicipal: Hui Xie; Execution head: Shali Yan
Design team
Hui Xie, Shali Yan, Subing Zhao, Shuai Yang
Collaborators
Soft decoration design and execution: Mushang Art
Material
Concrete, Glass, Wood.
Typology
Residential › Villa

