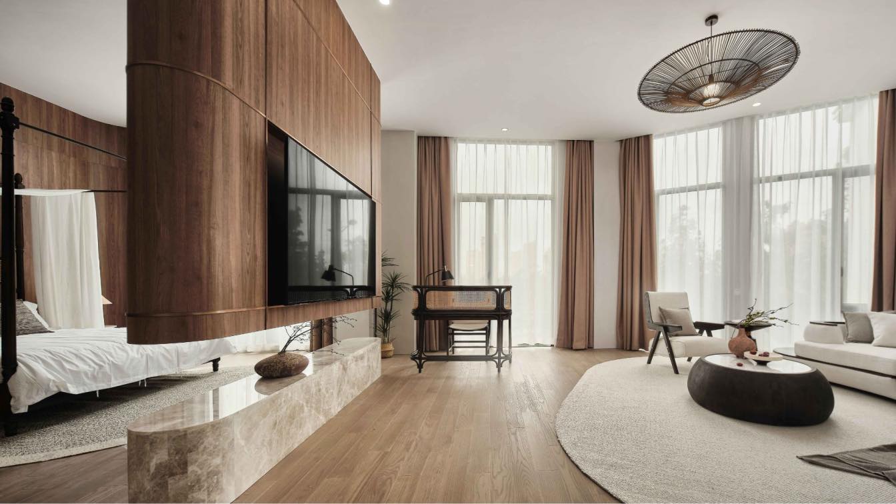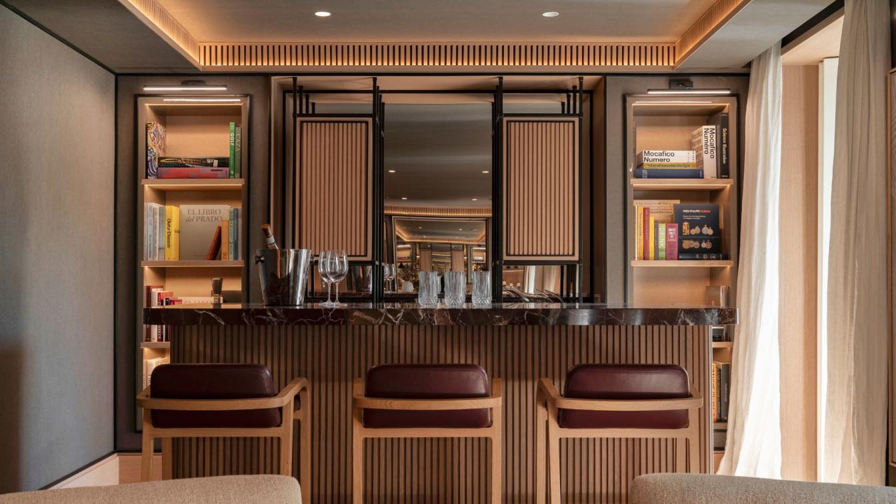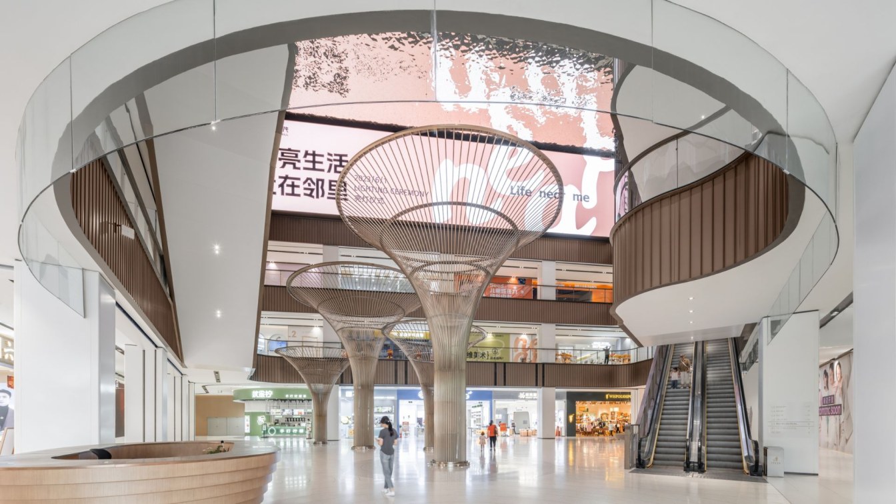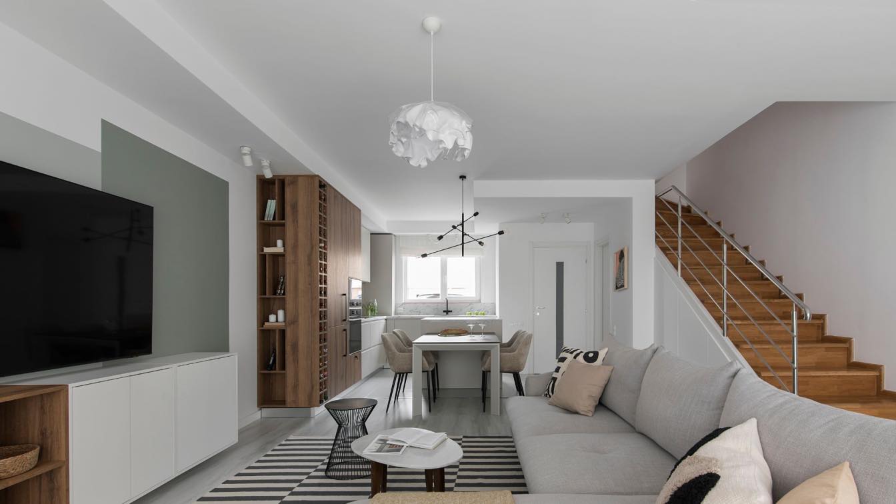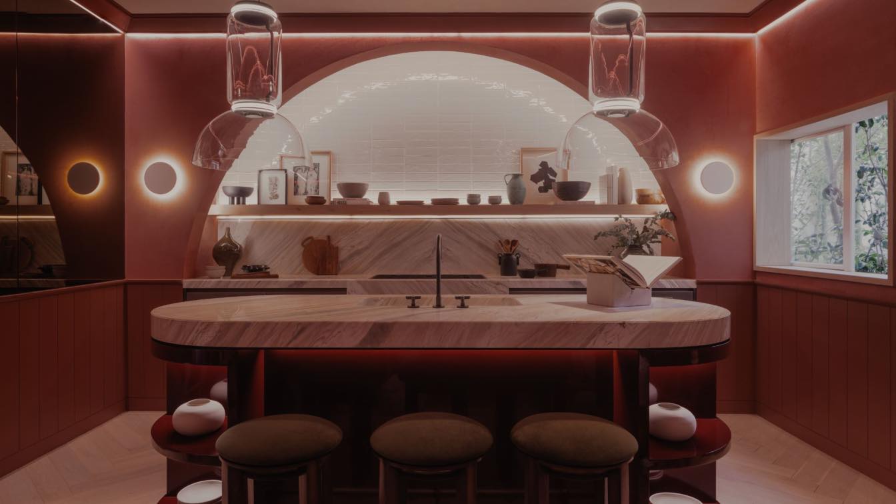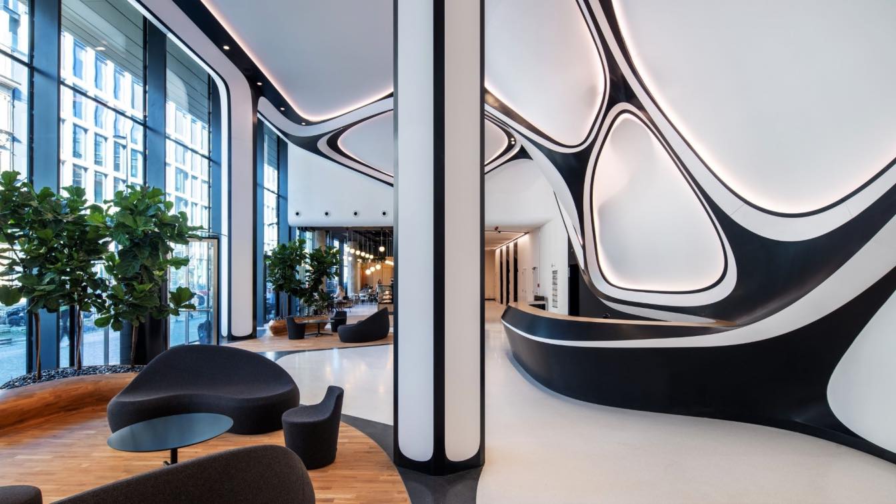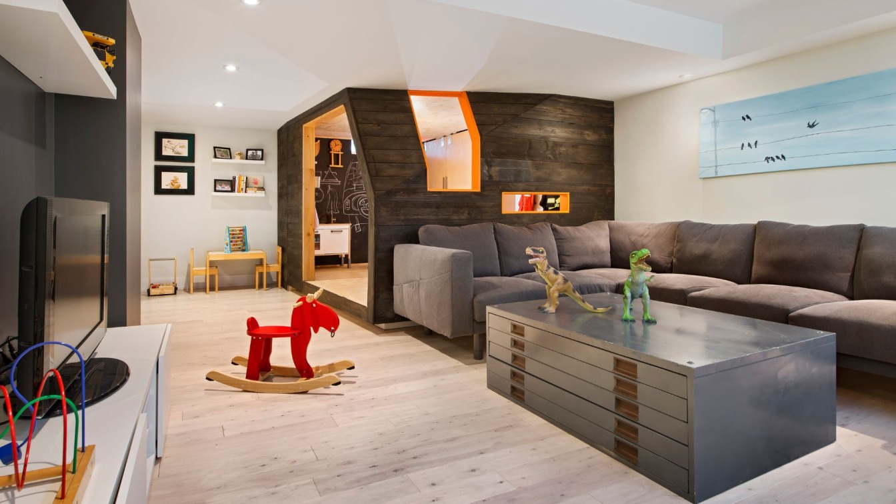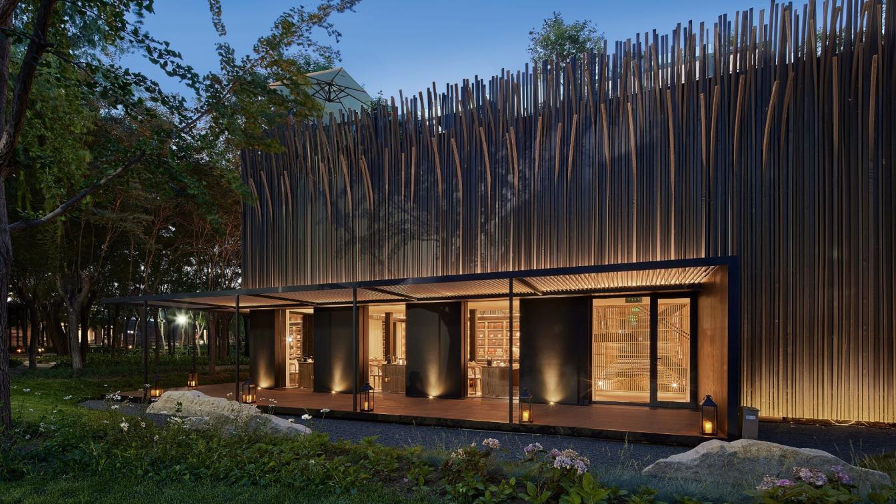This hotel project on Shanghai Changxing Island lies far from the hustle and bustle of the city. The designer’s intent was to give visitors a first impression of poetic elegance born from an aesthetic of natural simplicity, recalling an atmosphere of the moon at night reflected in clear, calm waters.
Project name
Shanghai Donggang Chengfu Hotel
Interior design
Shanghai Light and Shadow Design
Location
Changxing Town, Chongming District, Shanghai, China
Principal designer
Rui Ying
Completion year
Jane.2022
Client
Shanghai Yongchenghang Real Estate Co., Ltd
Typology
Hospitality › Hotel
Located in the heart of the vibrant city of Madrid, the latest apartment on the exclusive Villanueva street is a testament to the perfect fusion of classic elegance and timelessness. This spacious 213 square meters apartment with three ample bedrooms has been meticulously designed to create a warm and welcoming atmosphere that adapts to any season,...
Interior design
Cuaik CDS
Photography
Mariola Soberón
Typology
Residential › Apartment
The heart of this project lies in the creation of a lush and vibrant interior space that transcends the conventional boundaries of community centers. The design seeks to foster spontaneous interactions and inspire visitors to engage with the environment on multiple levels. A key element of this design is the inclusion of six-meter-high stainless st...
Project name
Community Oasis
Interior design
Superimpose Architecture
Photography
CreatAR Images
Principal designer
Carolyn Leung, Ben de Lange, Ruben Bergambagt
Design team
Carolyn Leung, Ben de Lange, Ruben Bergambagt, Ana Raluca Timisescu, Luo Junwei, Du Yunqiao, Li Shuyang, Valeryia Mazurkevich
Design year
April 2020 - June 2022
Completion year
April 2023
Collaborators
Cao Duanshun (Local designer)
Architecture firm
Superimpose Architecture
Material
Terrazzo insitu white with dense beige aggregates matte, Stainless steel light champagne hairline, Stainless steel embossed mirror finish
Client
Dongao Real Estate Group
Typology
Commercial › Mixed Use
The interior of this townhouse was designed for a family with one child, taking into account their wishes and capabilities. The customer dreamed of a modern interior that would be comfortable for everyday life. An interior that will reflect the inner world of the owners, their love of nature and travel.
Project name
LAZUR MOUNTAINS
Interior design
HOME ZONE by A.Tirnovschi
Location
Bucharest, Romania
Photography
Katia Zolotukhina
Principal designer
Aleksandra Tirnovschi
Design team
Aleksandra Tirnovschi
Material
Wood, MDF, Paint Jotun
Tools used
ArchiCAD, Adobe Photoshop
Typology
Residential › Townhouse
In the world of design and architecture, the pursuit of originality is a constant challenge that drives creative professionals to explore new horizons. Each project is an opportunity to blend functionality and aesthetics on a blank canvas, and this case is no exception.
Project name
Design House 2023
Interior design
Cuaik CDS
Location
Mexico City, Mexico
Design team
Nina Franke, Pau Afif, Diego Vázquez
Collaborators
Piztola, Namuh, Encrudo, Estudio Actual, Laguna Cyprien, Baron & Vicario, Ente, Onora, Casa Diderot, Donato, IHO Lighting, Ciento/Once, Oikos, Cesantoni, Crest, Hisense, Comex, Urban Deco
Architecture firm
Cuaik CDS
Typology
Residential › Kitchen
The new MASARYCKA building is becoming one of Prague's greatest architectural gems. The new building designed by the famous architect Zaha Hadid complements the historic station building.
Interior design
Zaha Hadid Architects
Location
Prague, Czech Republic
Principal designer
Zaha Hadid, Jakub Klaska
Design team
Michal Wojtkiewicz, Malgorzata Kowalczyk, Fernanda Mugnaini, Matthew Carapiet, Bogdan Zaha, Chenxi Gong, Maya Boustany, Jan Klaska, Brian Dale
Collaborators
Cigler Architects (Local architect), K4 (Project management)
Architecture firm
Zaha Hadid Architects
Material
Corian by DUPONT
Contractor
AMOS DESIGN (Interior contractor)
Client
Penta Real Estate (Developer)
Typology
Office Building › Lobby
The most compelling feature upon entering the basement is the #Playpod. The 100 sq.ft structure is both playful and practical. It functions as a hideaway for the family's young children who use their imagination to transform the space into everything from an ice cream truck to a space ship.
Interior design
25:8 Architecture + Urban Design
Photography
Ottawa Magazine
Principal designer
Jay Lim
Architecture firm
25:8 Architecture + Urban Design
Typology
Residential › Renovation
YI+MU's renovations of the Blue Lake-Lakeside Teahouse spanned the tumultuous pandemic from 2021 to 2023 and is now finally unveiled to the public as one of the best teahouses ranked on social media. After thorough research, YI+MU came up with a way to marry both old and new when it came to teahouse renovation: injecting simplicity and liberality i...
Project name
Blue Lake-Lakeside Teahouse
Interior design
YI+MU Design Office
Photography
YI+MU Design Office
Principal designer
Yi Chen, Muchen Zhang
Design team
Wujie Li, Zhiqiang Yang, Yi Xiao, Yanrong Yang, Xu Zhang, Wei Zeng
Built area
Indoor 340 m². Outdoor170 m²
Completion year
March 2023
Collaborators
Copywriting: Narjeeling. Project Planning: Le Brand Strategy Agency
Architecture firm
Luca Nichetto
Material
White Oak, White Oak Flooring, Wood Grille, Bamboo Wood Flooring, Texture Paint, Black Steel, Grey Tile, Grey Slate, Grey Gravel
Contractor
Beijing Huitengjiansheng Decoration Engineering Co. ,Ltd
Client
Beijing Blue Lake Catering Management Company
Typology
Hospitality › Teahouse

