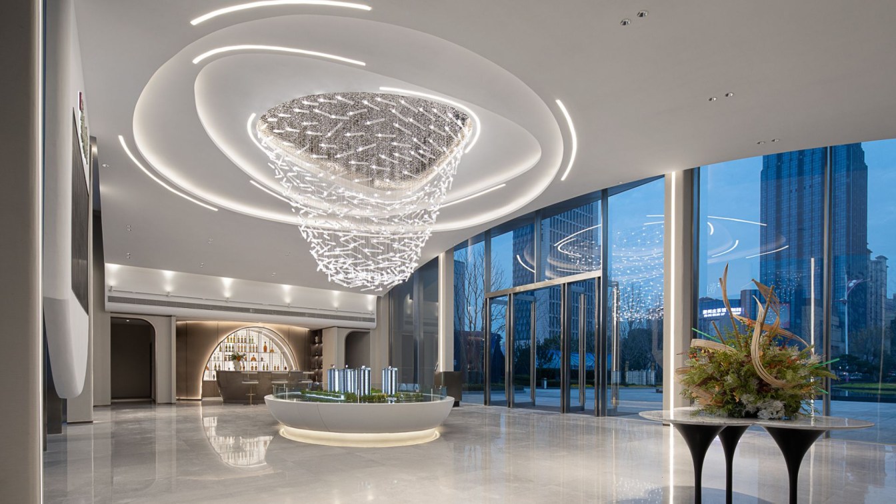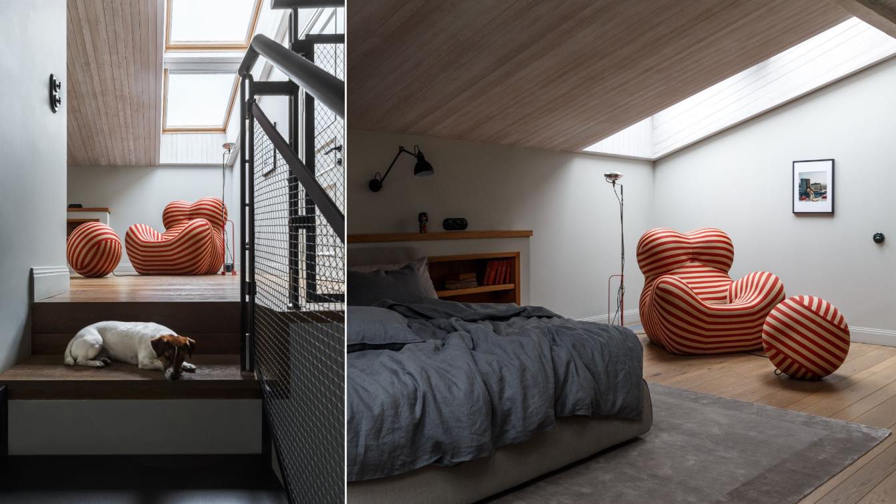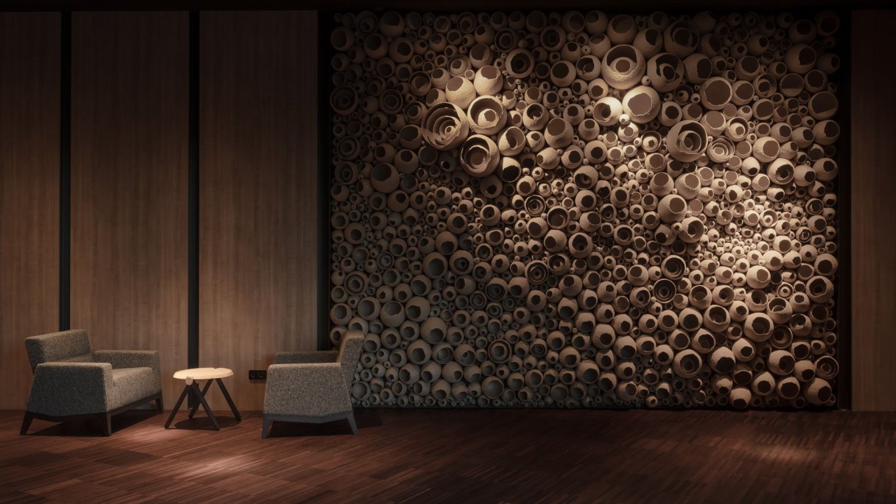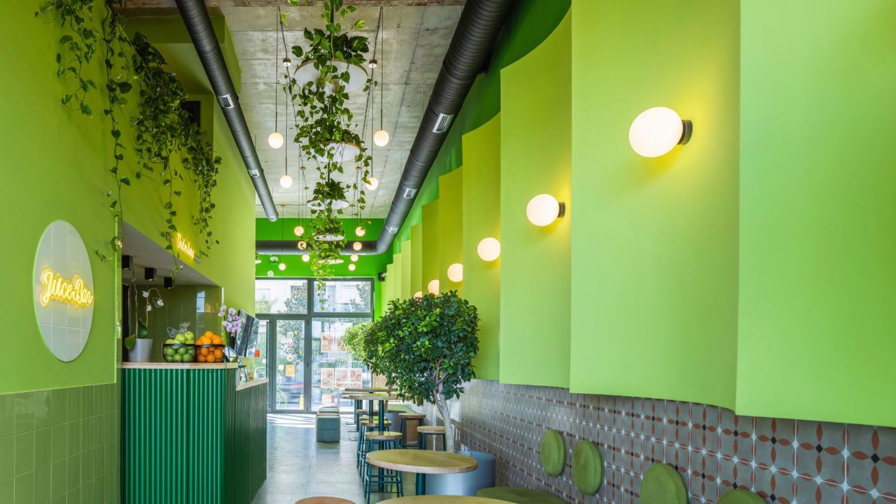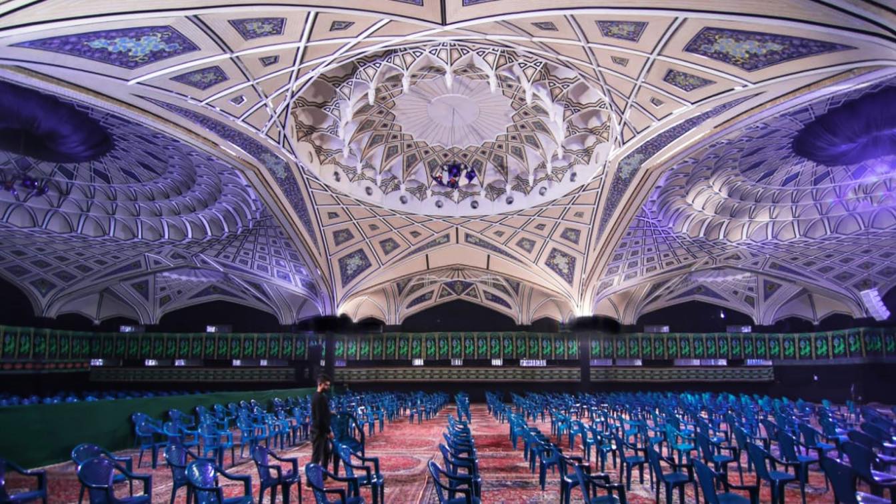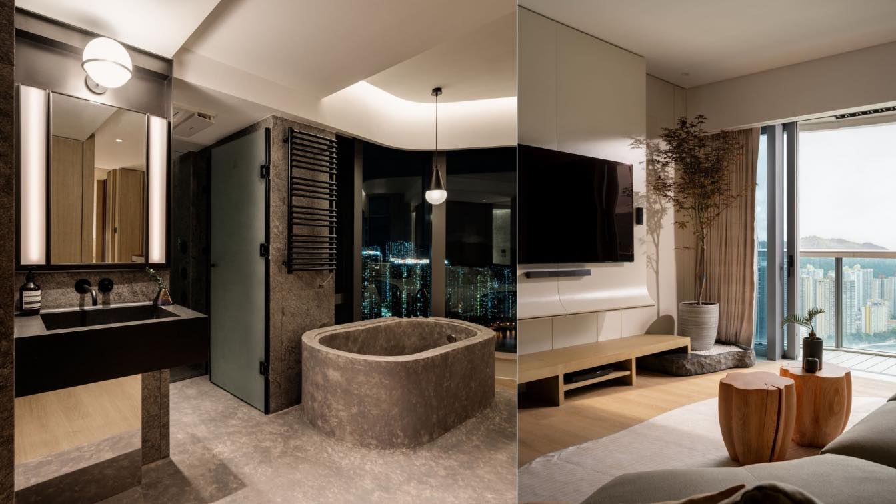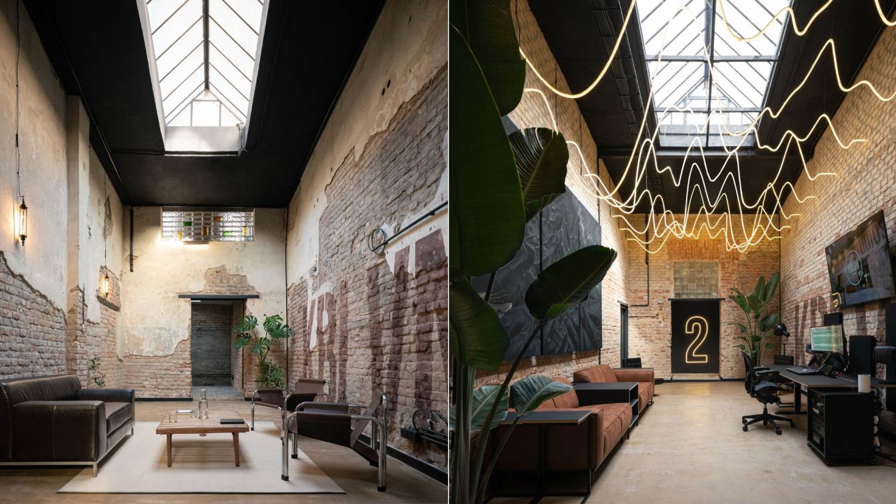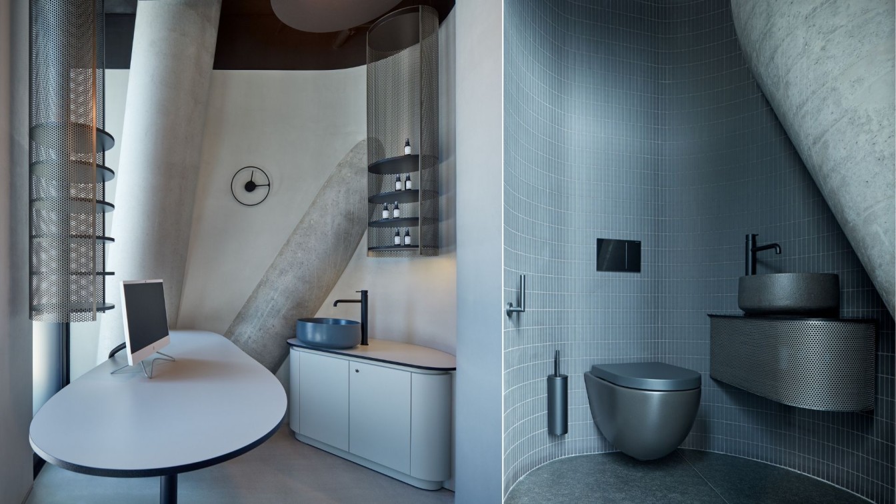Glory Mansion is a large residential development located in the center of Jiashan, sitting at the intersection of Shiji Avenue and Jiashan Avenue. Surrounded by top commercial facilities including United City, Intime Department Store and World Expo Hotel, iconic urban spiritual landmarks like museum, library and art center, as well as several upsca...
Project name
Glory Mansion Hotel-style Entrance Lobby & Show Flat
Interior design
QIRAN DESIGN GROUP
Photography
Hanmo Vision / Xiao Si
Built area
hotel-style entrance lobby /440 m²; show flat /265 m²
Completion year
December 2021
Collaborators
Decoration design: QIRAN DESIGN GROUP
Architecture firm
Sun Tao
Material
Concrete, Wood, Glass, Steel
Client
Chang Rong Real Estate
Typology
Hosipitality, Hotel-style entrance lobby, Show flat
The apartment in the South-West of Moscow is situated in one the last representatives of Stalinist architecture houses. «The Red Houses» were built based on projects developed by Mosproekt workshop #3 under guidance of the architect A.V. Vlasov.
Project name
MK_S apartment
Interior design
NIDO interiors
Location
Moscow, Russian Federation
Photography
Sergey Krasyuk
Principal designer
Valeria Dzyuba
Collaborators
Natalia Onufreichuk (Stylist)
Architecture firm
A.V. Vlasov
Typology
Residential › Apartment
Emily Event Hall is the largest and probably the most modernized event hall in Western Ukraine, designed for 1500 guests. Multipurpose space is suited for big shows, concerts, festivals, business conferences, corporate and personal events.
Project name
Emily Event Hall
Interior design
YOD Group
Location
Khmelnytskogo Str. 9b Vynnyky town, Lviv region, Ukraine
Photography
Yevhenii Avramenko
Principal designer
Volodymyr Nepiyvoda, Dmytro Bonesko
Collaborators
Lighting : Expolight Graphic design: Pravda Design
Material
Brick, glass, wood, stone, metal
Sustainability is a tough topic to avoid nowadays, and much more so in the world of interiors; thus, doing our part for the environment is critical. And that’s exactly what we did, and where the inspiration for this project’s interior design came from.
Project name
Green&Protein Podgorica
Interior design
Maden Group
Location
Podgorica, Montenegro
Photography
Leonit Ibrahimi ( Creative Fields)
Collaborators
Orendi, Adria 7
Architecture firm
Maden Group
Material
Tiles, Metal, Recycled Tubes
Visualization
Besmir Konjuhaj, Maden Group
Tools used
ArchiCAD, Autodesk 3ds Max, Adobe Photoshop
Typology
Commercial › Store, Eat And Drink
There was a big industrial shed that many years holding religious ceremonies there. But there was no architects symbols. So, we were asked to add many nostalgic symbols and convert to a hall with cultural signs. The project was in Esfahan, a historical city with rich architecture and the people like their historic buildings
Interior design
No.68 atelier
Principal designer
Mohamad Tafazoli, Mohamad Fayazi
Design team
Milad Oshaghi, Saeed Rashidianfar, Sahar Ghafari
Collaborators
Farzad Sheikhbahaei, Nader Alavi, Akbar Torkan, M. Kimiaei (Civil engineer), Mohamad Najafi (Lighting)
Architecture firm
No.68 atelier
Visualization
Saeed Rashidianfar, Nastaran Ghasemi
“Zen Oasis” - A home gateway infused with Japanese aesthetics designed by Minus Workshop. The founder of Minus Workshop, Kevin Yiu has long been inspired by Eastern philosophies. He has taken over this residential design project into a modified version of the spirit of zen in Japan for a family who loves Japanese culture and wants a respite from th...
Interior design
Minus Workshop
Location
The Pavilion Bay, New Territories, Hong Kong
Photography
Steven Ko Interior Photography
Principal designer
Kevin Yiu
Design team
Minus Workshop team
Collaborators
Lightitude Hong Kong limited
Material
Warm white plaster, oak wood veneer, marble slate
Contractor
Minus Workshop
Typology
Residential › Apartment
Kabelovna Studios introduce a new concept for music recording and post-production environments. Neon lights, designed by the architects, in the shape of sound waves, dominate the space and accentuate the atmosphere of a comfortable home environment, unexpectedly set in a raw industrial framework with a high-tech touch.
Project name
Kabelovna Studios
Interior design
B² Architecture
Location
Dělnická 27, Prague 7, Czech Republic
Photography
Alex Shoots Buildings
Principal designer
Barbara Bencova
Collaborators
Acoustic panels: MAXIM
Architecture firm
B² Architecture
Material
Bricks – bearing structures and partition walls. Steel – columns, beams, custom made furniture designed by B² Architecture. Steel and glass – acoustic doors. Anhydrite floor – studios. Concrete – floor – gathering room / hall. Oak – custom made tables – gathering room / hall. Cyprus – custom made table. Forbo with MDF – custom made furniture designed by B² Architecture – studios and sound rooms. LED neon lights – custom made lights designed by B² Architecture – studios. Acoustic foam – sound rooms. Carpet – sound rooms. Leather – upholstered furniture – gathering room / hall. Recycled leather – upholstered furniture – studios.
Client
Karel Havlíček / Kabelovna Studios
In the part of the entrance floor of the new building Main Point Pankrác (MPP - Prague 4), the Formafatal studio designed interiors for the Institute of Natural Medicine, Cellularium. The main part of the space with a total area of 155 m2 is the so-called SPA, in which, in addition to separate locker rooms, there are accompanying treatment procedur...
Project name
MPP Cellularium
Interior design
Formafatal
Location
Main Point Pankrác, Prague 4, Czech Republic
Design team
Dagmar Štěpánová, Martina Homolková
Collaborators
Screed surfaces: Different Design. Glass bar wallcovering, tailor made furniture according to the Formafatal design: Hast. Lighting planification, supply of luminaires: Bulb.
Material
Concrete, granite stone, cement screed, steel (ZTV), stainless steel (perforated sheet), stainless steel, varnishned MDF, ceramic tiling, glass, solid oak

