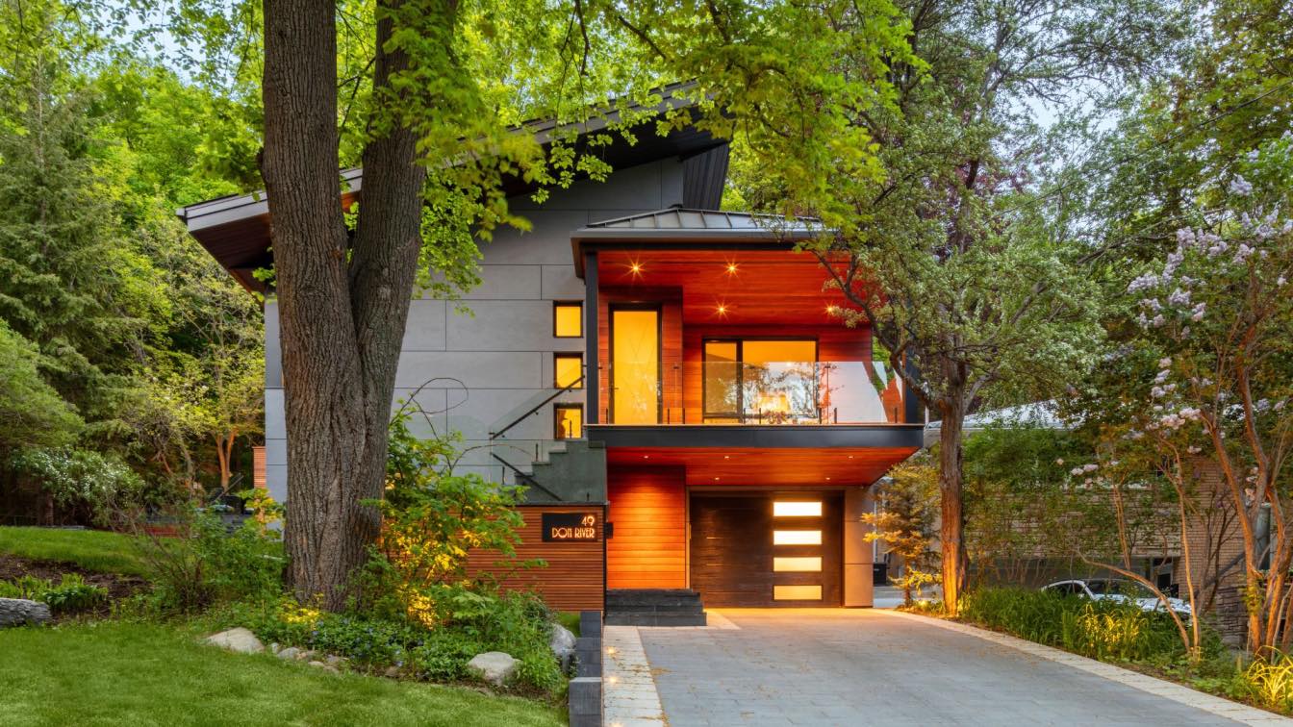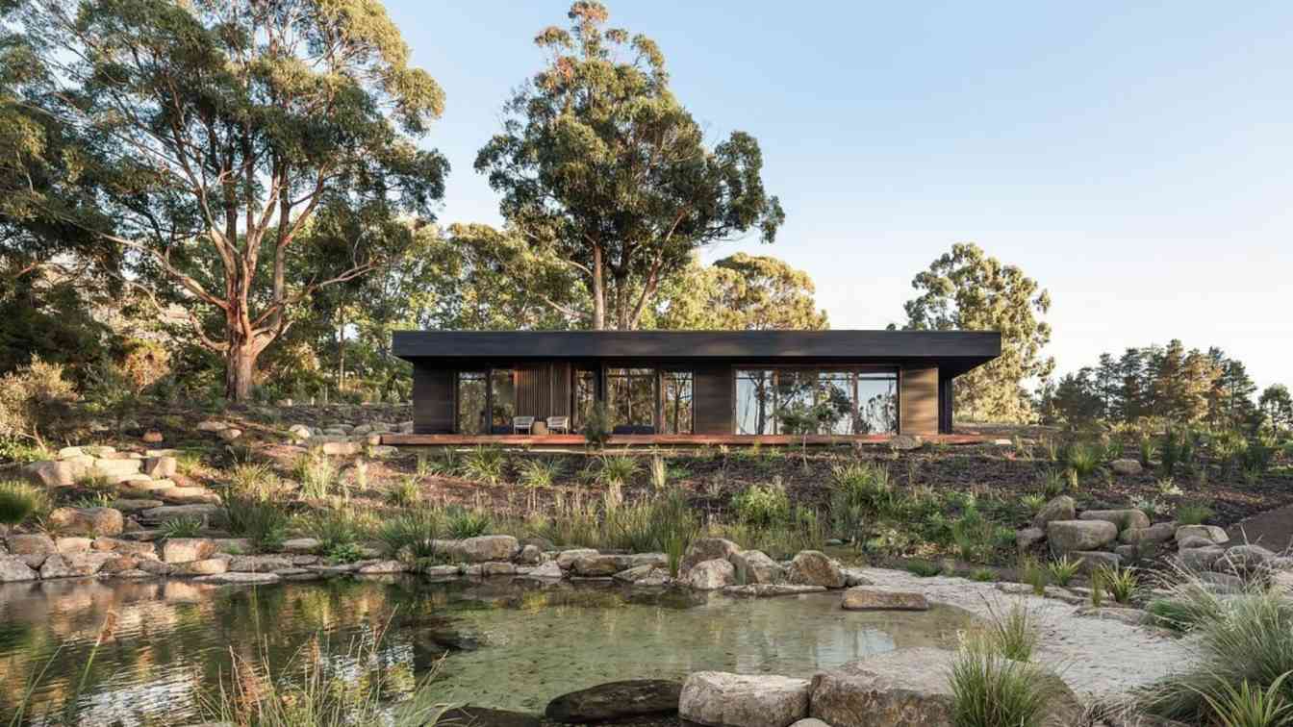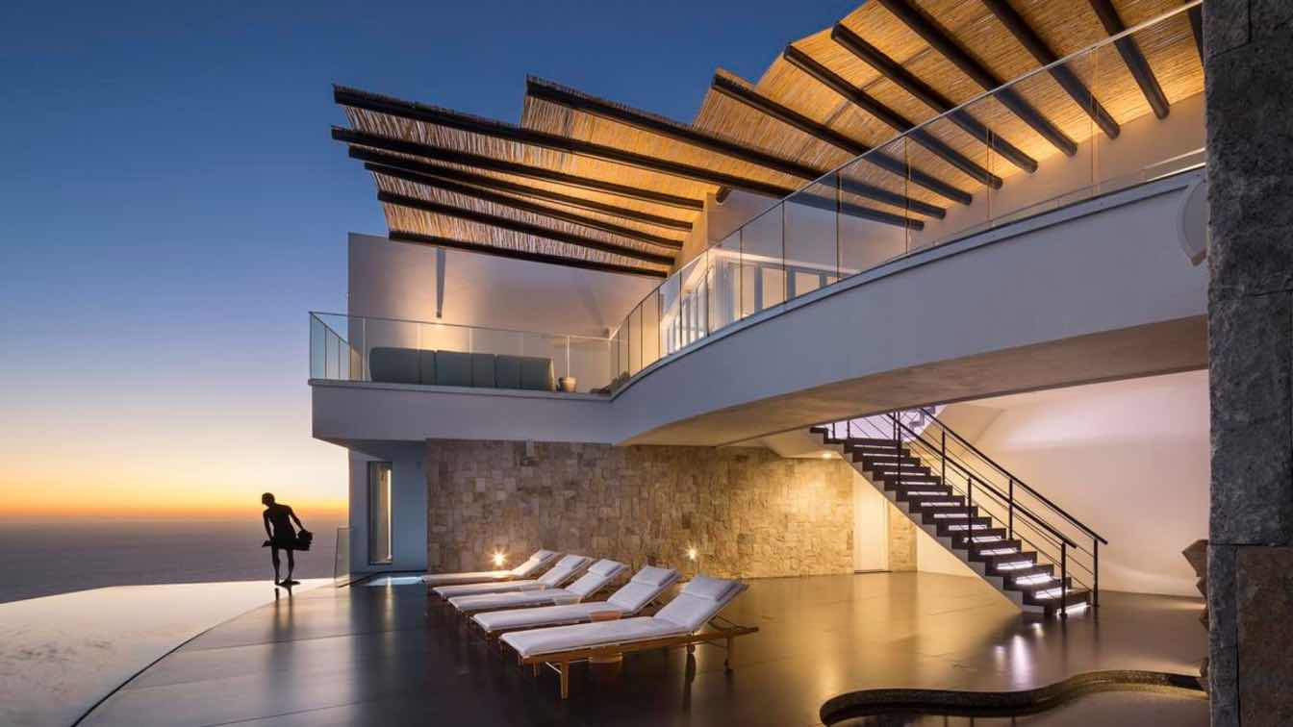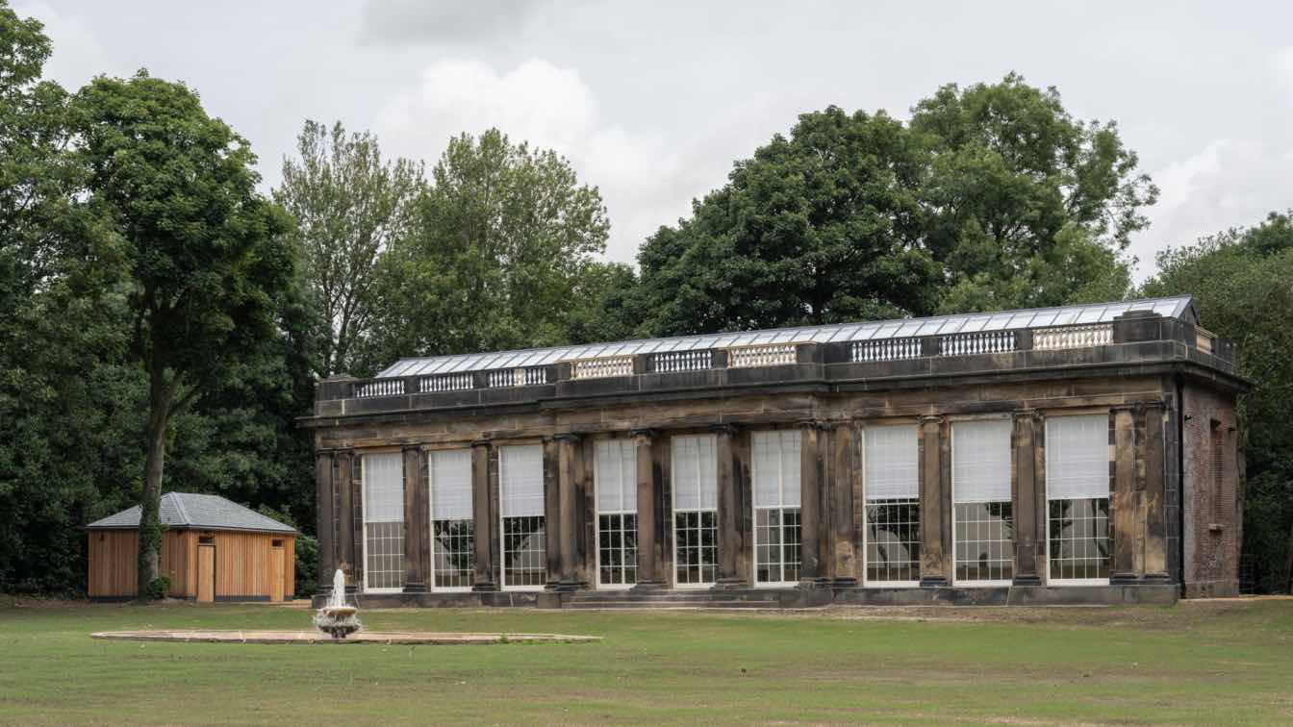Rohit Dhote Architects: Nestled within the prestigious confines of Mihan, Nagpur, Zen Casa stands as a contemporary ode to neoclassical design, seamlessly blending timeless architectural elements with an ethos of tranquil simplicity. This 4BHK duplex residence, sprawling across 1750 sqft, caters to a family of 5, tailored meticulously to accommodate their modern lifestyle. Upon entry, a harmonious fusion of open spaces awaits, where the living area flows effortlessly into the dining space and open kitchen. Grounded in a pristine white and oakwood palette, the ground floor exudes a sense of serenity and continuity, complemented by an outdoor deck cum garden space, offering a retreat amidst urbanity.
Ascending to the first floor, the journey is physically and aesthetically elevated. A belt chandelier suspended in the confined space of the staircase dazzles, casting an ethereal glow against mirrored ceilings, heightening the sense of grandeur. Here, Master Bedrooms 1 and 2, adorned in minimal luxury, await, alongside a bespoke computer lounge designed for remote work and relaxation.
The computer lounge is a testament to experimentation, with bold Prussian blue paneling infusing vibrancy into the space. Equipped with high-end amenities, including a workstation and a plush low-height sofa, it epitomizes functional elegance. Every detail, from flooring to washroom fittings, was meticulously reconsidered throughout the project, underscoring a commitment to excellence. None of this would have been possible
without the unwavering support and trust of our cherished clients, Utkarsh and Utsav, whose youthful spirit and vision propelled the journey forward, imbuing it with a sense of collaboration and fulfillment. In every aspect, Zen Casa embodies not just a dwelling, but a transformative journey of creativity, refinement, and above all, shared passion.





