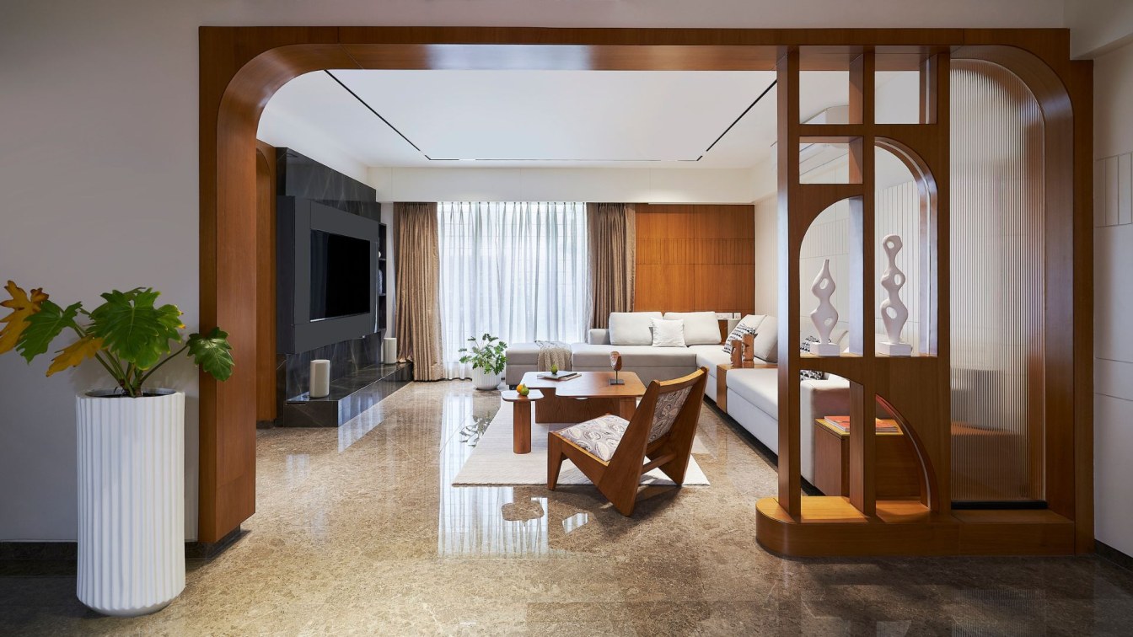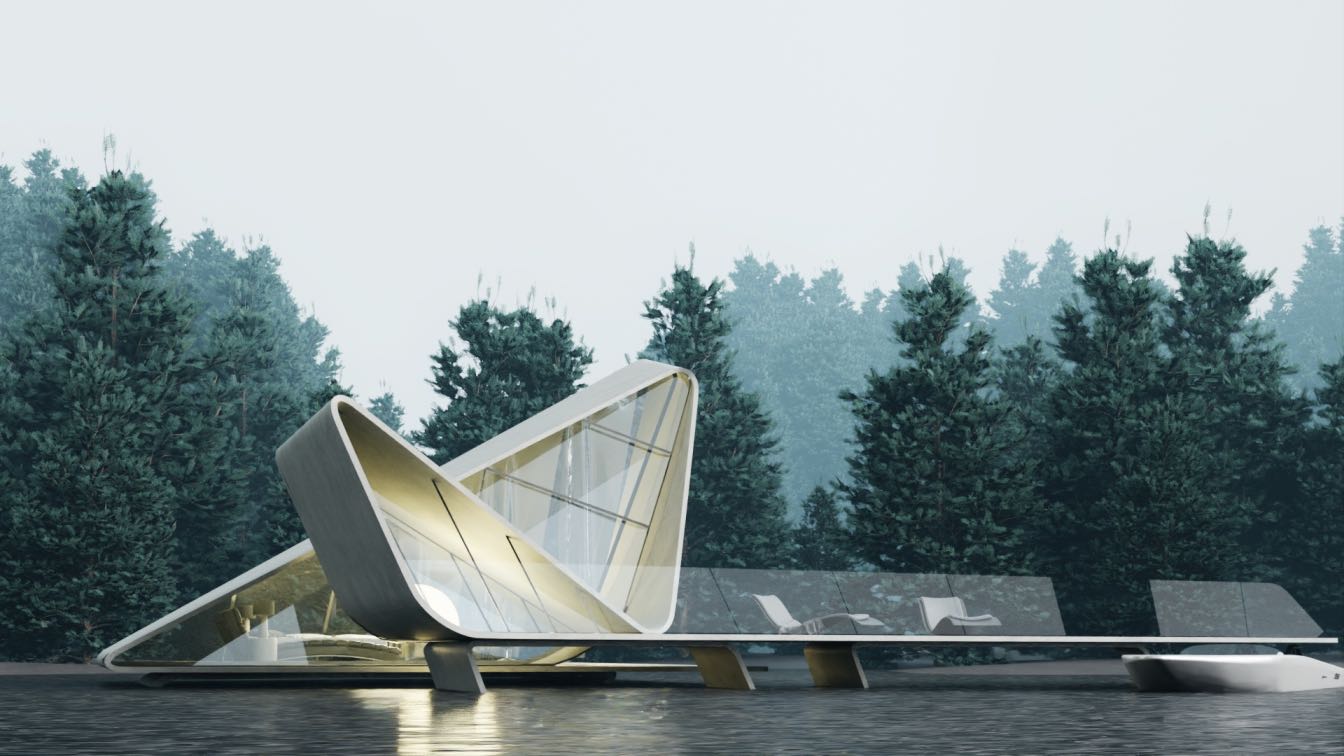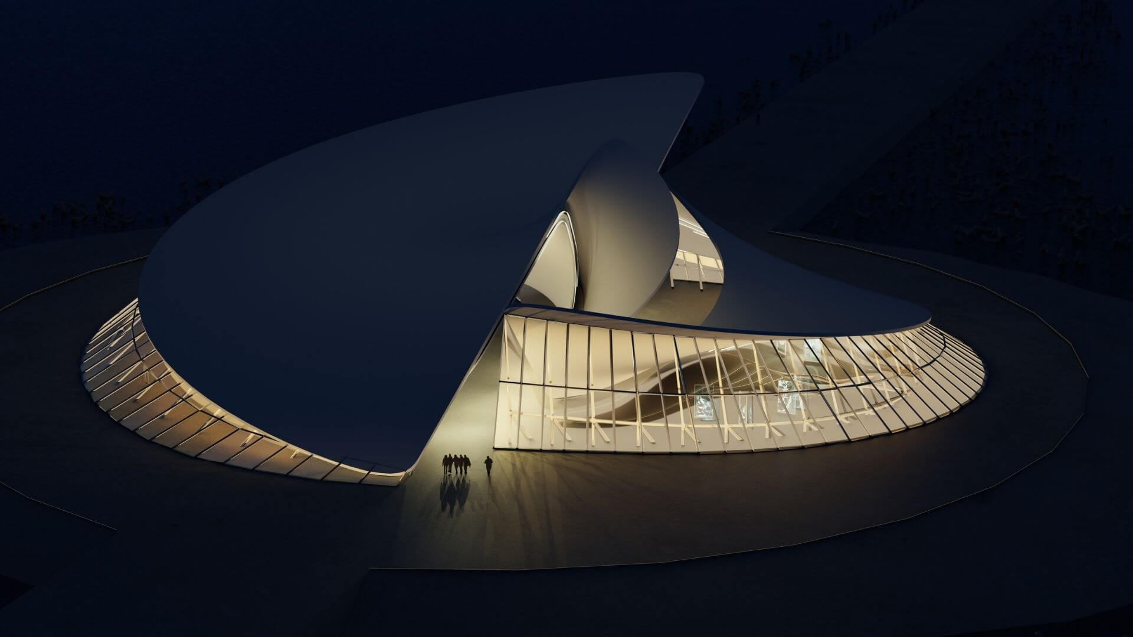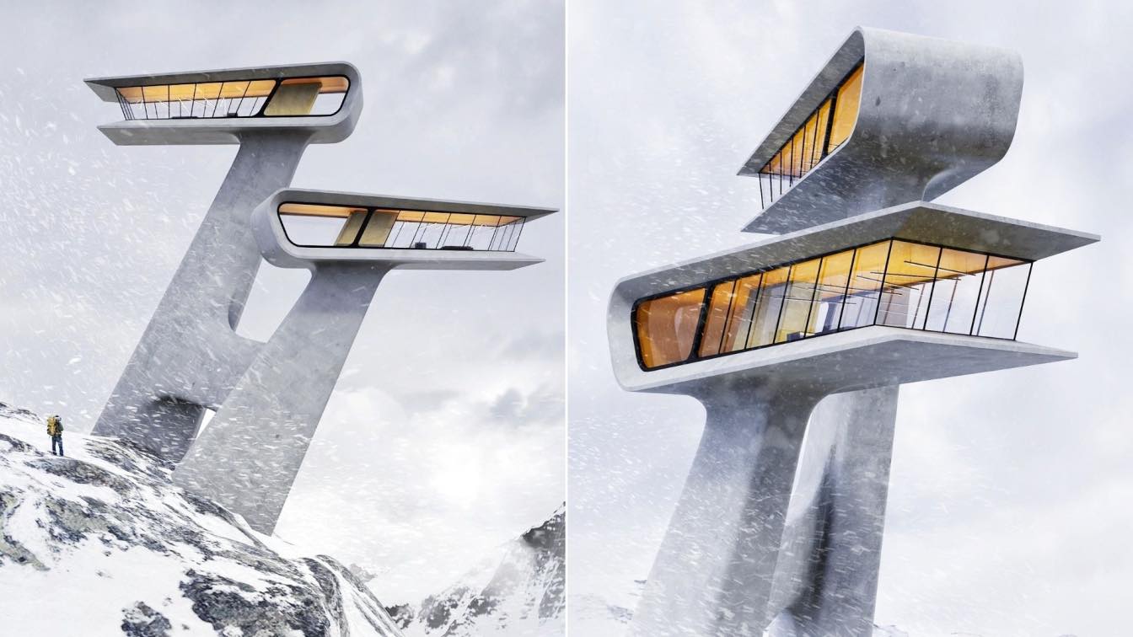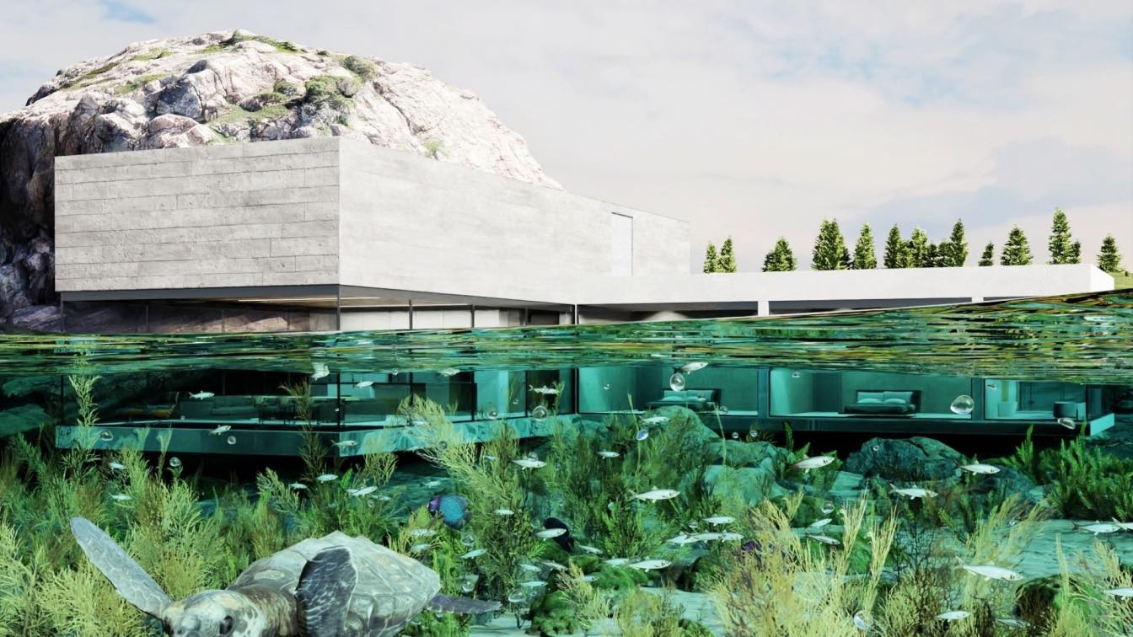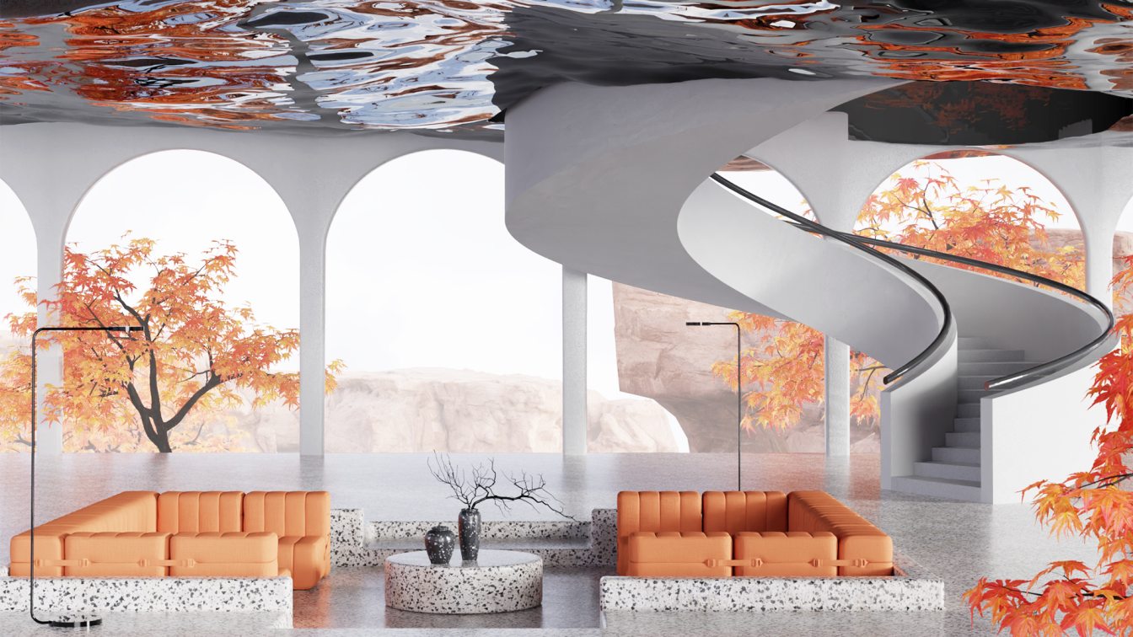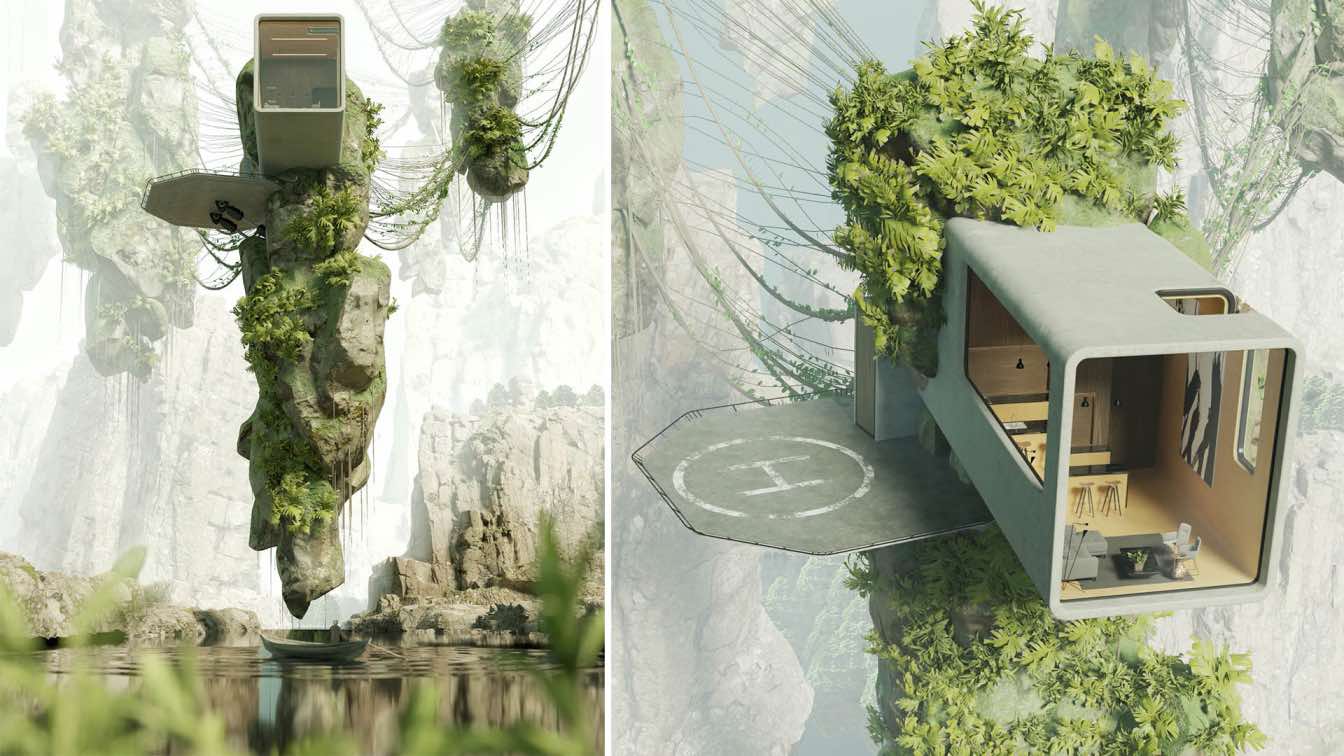Nestled within the prestigious confines of Mihan, Nagpur, Zen Casa stands as a contemporary ode to neoclassical design, seamlessly blending timeless architectural elements with an ethos of tranquil simplicity. This 4BHK duplex residence, sprawling across 1750 sqft, caters to a family of 5, tailored meticulously to accommodate their modern lifestyle...
Architecture firm
Rohit Dhote Architects
Photography
Ashish Bhonde
Principal architect
Rohit Dhote
Interior design
Rohit Dhote Architects
Supervision
Rohit Dhote Architects
Visualization
Rohit Dhote Architects
Material
Nexion, Dulux, Akzo Nobel, FDS Veneer, Onesta
Typology
Residential › House, Interior Design
Casa UNO, as the name suggests, happens to be the first completed project by Ar Rohit Dhote, principal at Rohit Dhote Architects, since their inception in the year 2022. The project which is a rowhouse is a 2-story 1700 sqft 3BHK residence, comfortable and spacious, located in one of the most prominent townships in the MIHAN SEZ in Nagpur.
Architecture firm
Rohit Dhote Architects
Photography
Ashish Bhonde
Principal architect
Rohit Dhote
Design team
Rohit Dhote, Vikram Wadhekar
Interior design
Rohit Dhote Architects
Supervision
Rohit Dhote Architects
Visualization
Rohit Dhote Architects
Material
Nexion, Dulux, Akzo Nobel, FDS Veneer, Onesta
Typology
Residential › House
The continuity in the design of the concrete shell of the structure highlights harmony and flow. The shell warps around the living spaces and transitions from floor to wall as well as the ceiling!
Project name
The Lake House
Architecture firm
Envisarch
Tools used
Blender, Adobe Photoshop
Principal architect
Rohit Dhote
Typology
Residential › House, Futuristic Architecture
The Pavillion of light is a conceptual architectural project which highlights the use of light in architectural space design and modeling. The design is minimal and fluid and it does let light play the protagonist by letting it fill up the space and create a dramatic role in signifying the space.
Project name
Pavillion of Light
Architecture firm
Envisarch
Tools used
Blender, Adobe Photoshop
Principal architect
Rohit Dhote
Typology
Cultural Architecture › Pavilion
The visualization project is a concept for an isolated residence deep in the Himalayan Mountains, inspired by the form of the mythical dragon and molded-in bold concrete. The structure depicts a peaceful and secluded space in the mountainous terrain, thus highlighting the concepts of tranquility and privacy.
Project name
The Dragon's Lair
Architecture firm
Envisarch
Tools used
Blender, Adobe Photoshop
Principal architect
Rohit Dhote
Typology
Residential › House, Future Architecture
The design aims to enable the possibility of enjoying marine biodiversity via architectural intervention. The architectural form was inspired by the amphibian animal family which can survive both on land and in water. The house mimics this trait of the amphibian by having the structure partially submerged in water and partially above it.
Project name
The Amphibian House
Architecture firm
Envisarch
Tools used
Blender, Adobe Photoshop
Principal architect
Rohit Dhote
Typology
Residential › House
The project is an abstract amalgamation of nature and human habitat. The scene explores the intimate relationship humans have with nature.
The scene aims to highlight how induction of features imitating nature can hugely impact spaces visually and aesthetically. It also portrays the huge impact organic forms can have on us.
Project name
Under The Sea-Ling
Architecture firm
Rohit Dhote
Tools used
Autodesk 3ds Max, Blender, Adobe Photoshop
Principal architect
Rohit Dhote
Visualization
Rohit Dhote
Typology
Conceptual Interior Design
The concept for this visualization project was heavily inspired by the movie "Avatar". The idea of the project was to incorporate architectural design into a fictional setting. The abstract thought behind this archviz project is to explore the possibilities of human habitat in the future.
Project name
Nestled in Pandora
Architecture firm
Rohit Dhote
Location
Pandora (Fictional)
Principal architect
Rohit Dhote
Visualization
Rohit Dhote
Typology
Future Architecture


