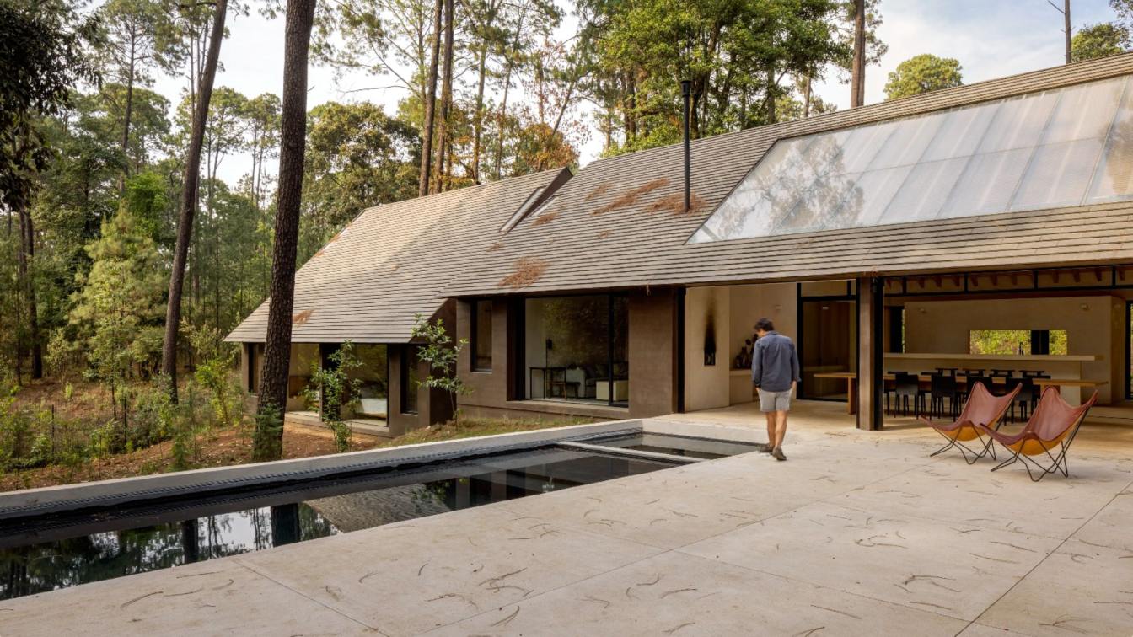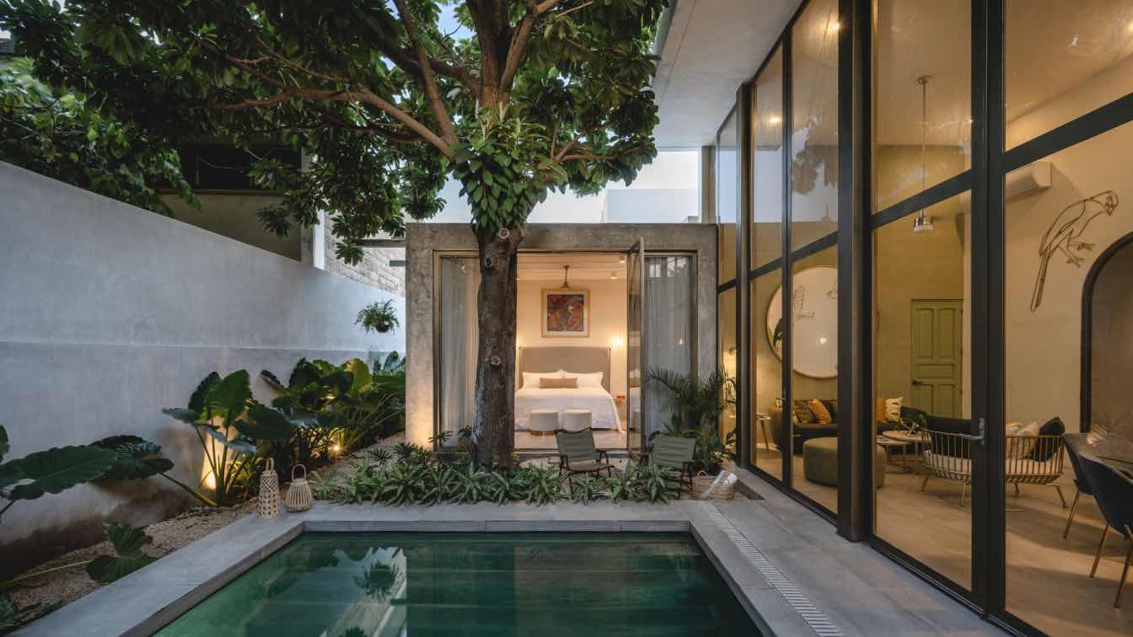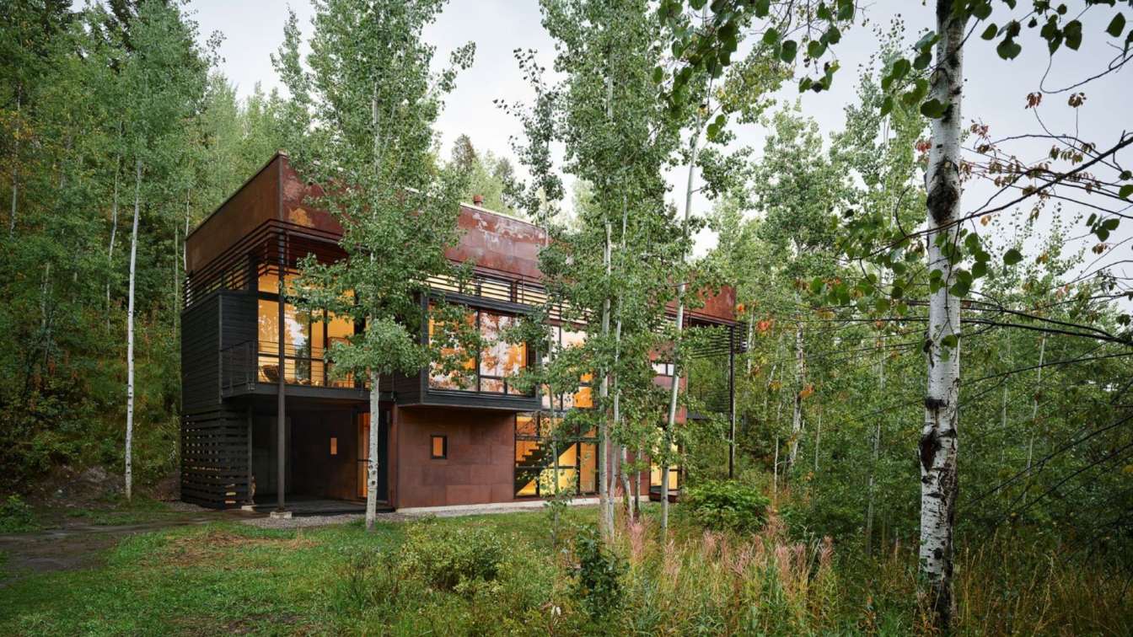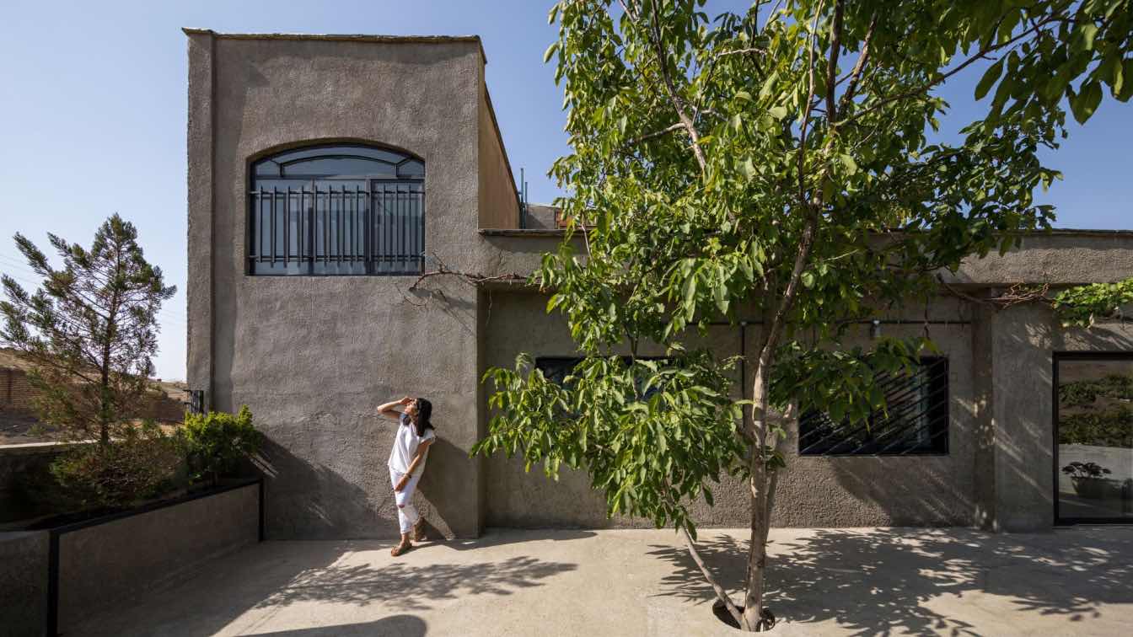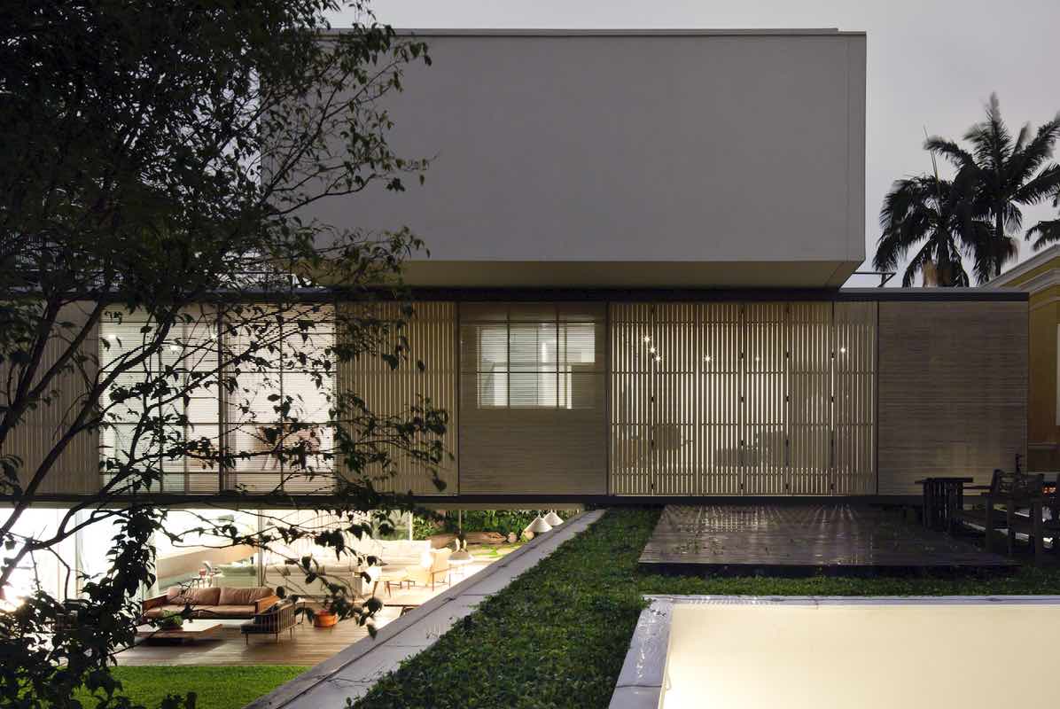PPAA: Zarzales is a vacation home located in Valle de Bravo, whose architecture, simple and pure, gives the prominence it deserves to the surrounding nature. With an area of 645 square meters, the residence uses light as a key design element. Its spaces are ideal for living connected with the natural environment. The pine trees around the perimeter allow the project to be lost in the surroundings and during the design process, it was important to ensure their conservation. The pines gave the location to the two volumes, and, in addition, they generated a terrace with perforations to preserve these trees that contribute so much to the project.
We decided to design two volumes, the first is the social area that gathers the inhabitants or visitors, and the second, the private area, is intended for rest. The social area is divided into two: the closed part of TV and services; and an open area where the dining room, the semi-open kitchen, and a covered terrace with two transparent faces are located. Also, there is an outdoor terrace area with Jacuzzi and swimming pool, this space invites contemplation and the multisensory enjoyment of colors, temperature, sounds, and aromas of the forest. The gabled roof with walls in a natural paste finish simulates the tones of the tree bark and blends discreetly with the surrounding forest. This roof generates a play of light and very pleasant shadows.
The construction is made with gabled roofs, due to the constant rains in the area. In the rest of the house, the predominant materials are natural wood and washed concrete. With amply lit spaces, no space has truly feel interior, causing the boundary between inside and outside to virtually disappear. The pure and clean architecture of Casa Zarzales gives it a strong connection with nature and makes it timeless.


























