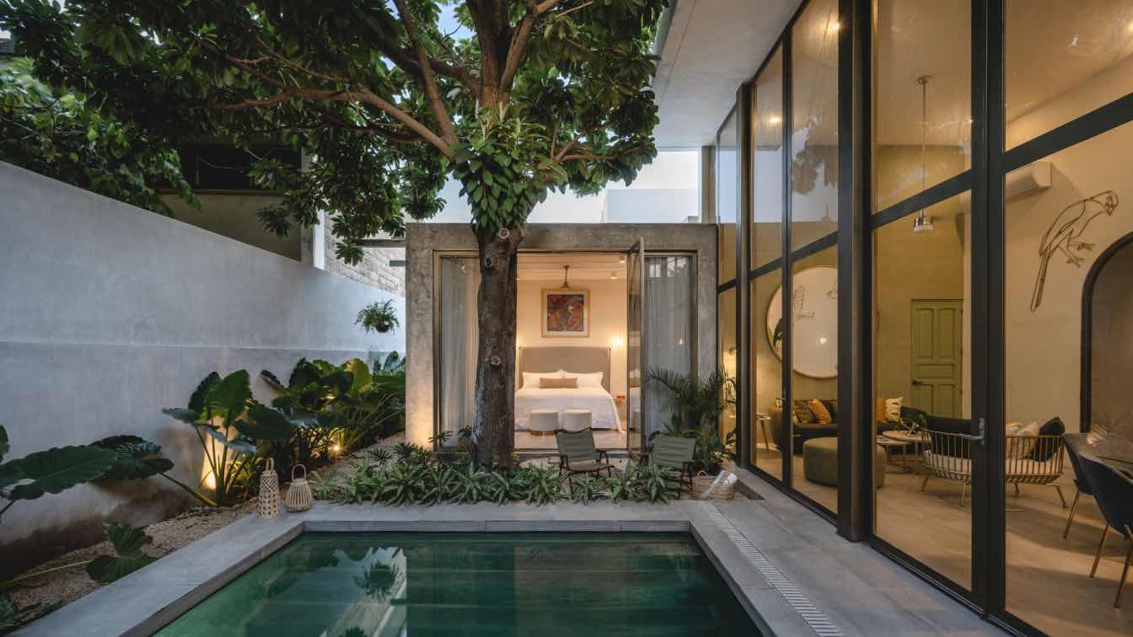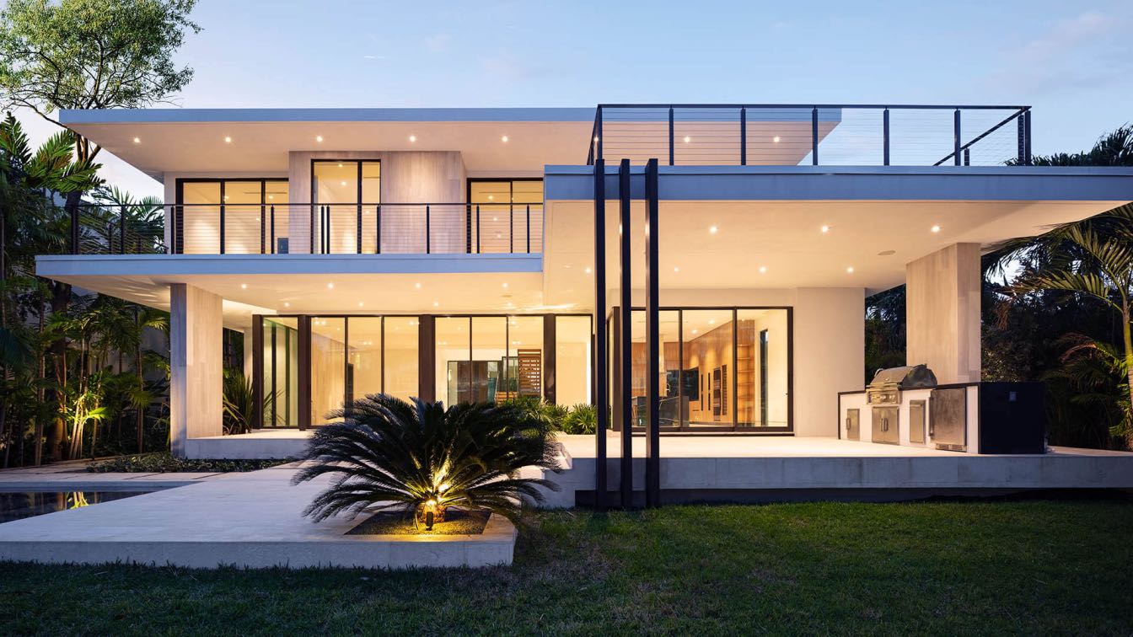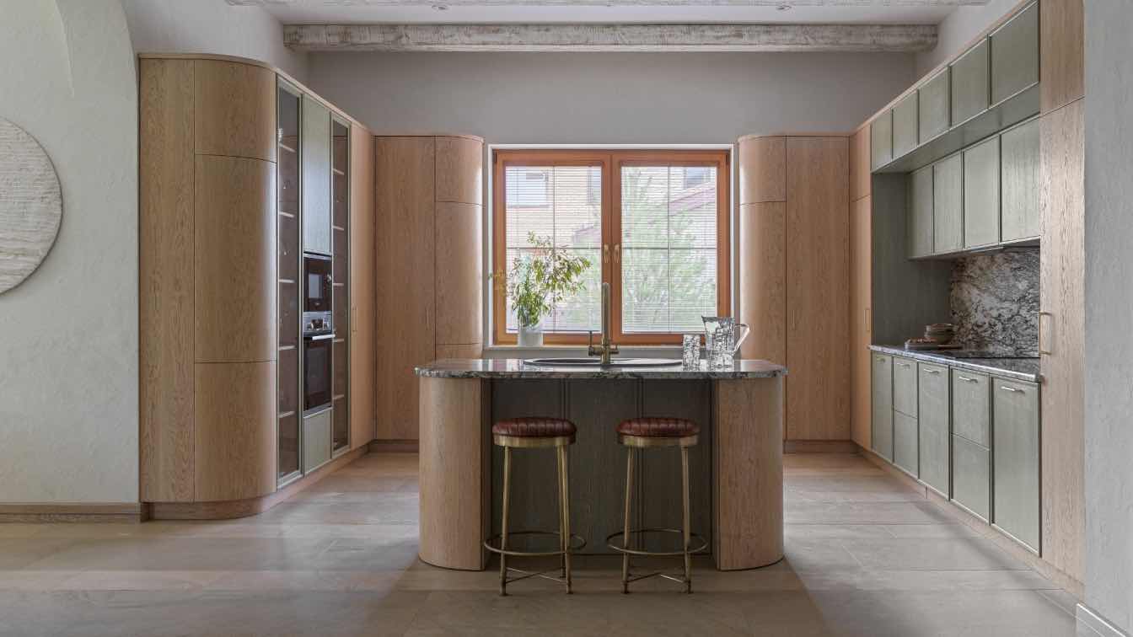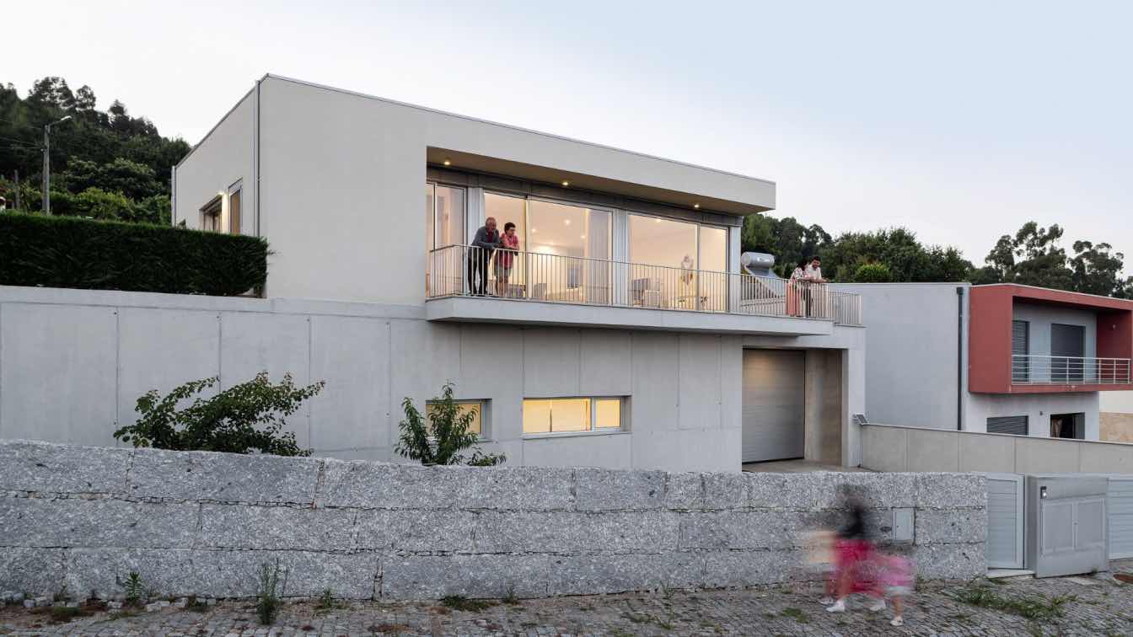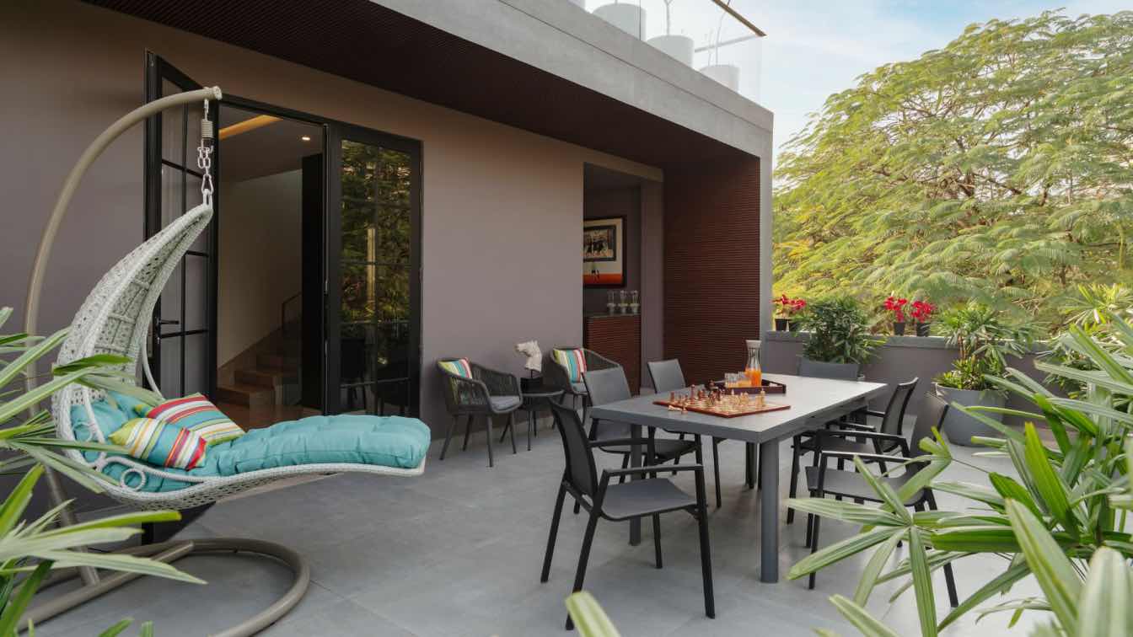Taller Estilo Arquitectura: And if a bird flies and changes places, will it return to where it left its nest?
Casa Yucatan Jay as a refuge capable of responding to the needs of those who inhabit it; a place designed for vacation tourism that seeks in essence to remain in the memory of those who stay. It is a house located on a regular lot, with a peculiar garden in front that welcomes you, uncommon in the houses of the historic center of the city of Merida.
The Art Deco façade is evident in its ornamental details. Concrete striations and high reliefs give a glimpse of the building's age. The main entrance is framed by a green door with gray and champagne accessories.
The pre-existing structure was rescued and restored in its entirety where the spaces changed functions. The foyer directs the user immediately towards the bedrooms, which have their own bathrooms, always seeking to guide the views towards the gardens and terraces. Later we find an archway that evidences the transition between the private and the public.
In the public space we find the kitchen, dining room and living room that open to a double height to give prominence to the mamey tree that we found at the beginning of the project and that we carefully preserved. The large window connects us to the pool and garden area that somehow evokes a tropical space where the Yucatecan fauna lives.
Finally; in front of the pool we have the master bedroom with bathroom/dressing room which from any angle of the space connects with nature.
With the full conviction of creating environments that are enjoyable, functional and aesthetically comfortable, the interiors were designed to meet the needs of the user. Efficient spaces, seeking to highlight their qualities, whether pre-existing or new. Important aspects such as lighting, materiality, acoustics, ventilation are taken care of in order to achieve a coherent and pleasant home.
A house that dilutes the solid masonry wall and turns it into an almost imperceptible glass element to honor nature.


































