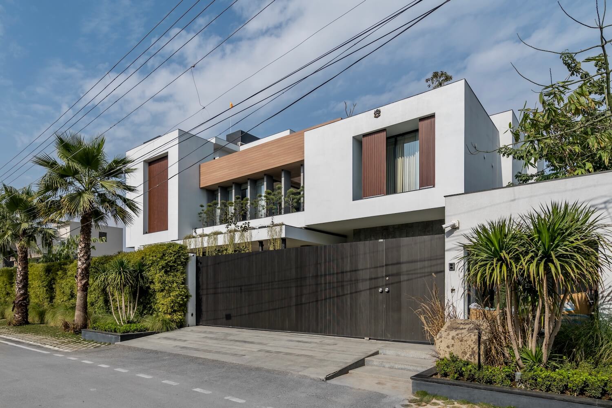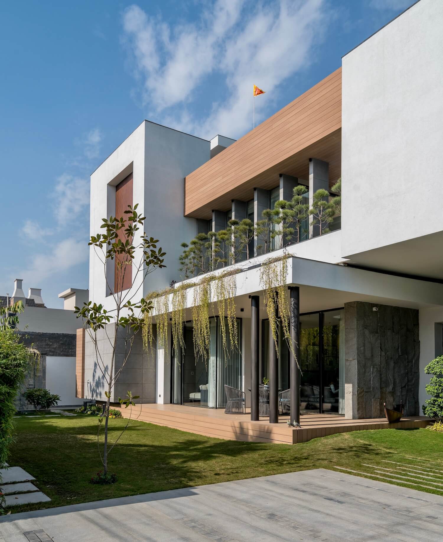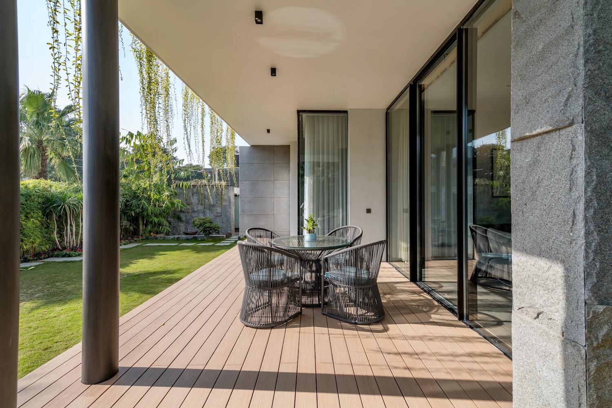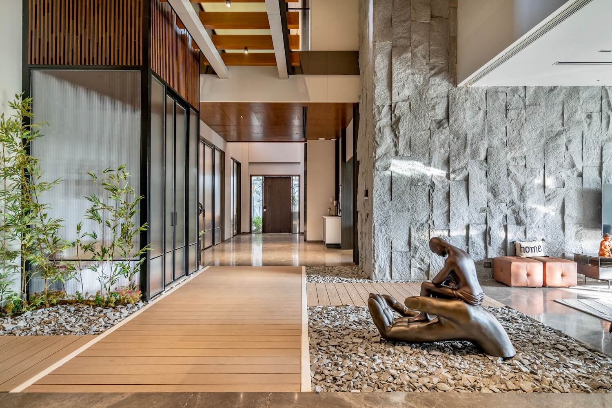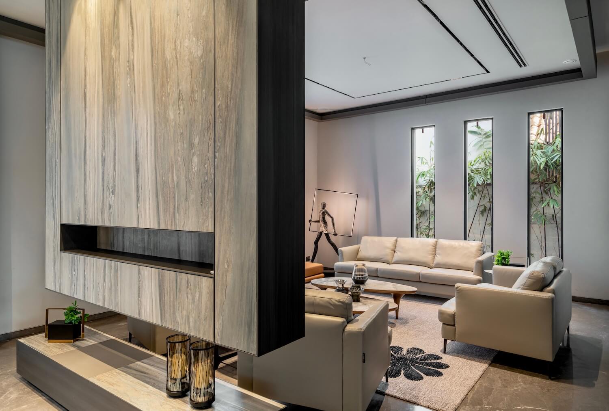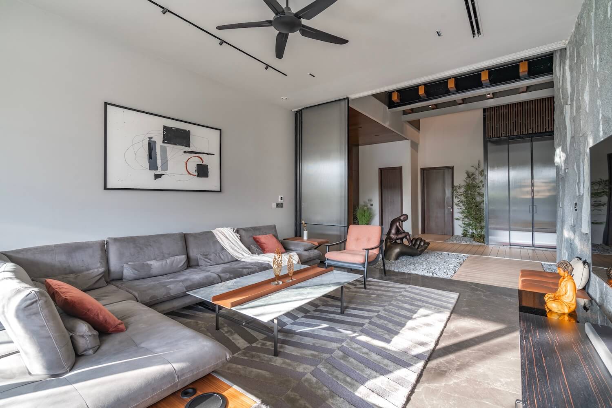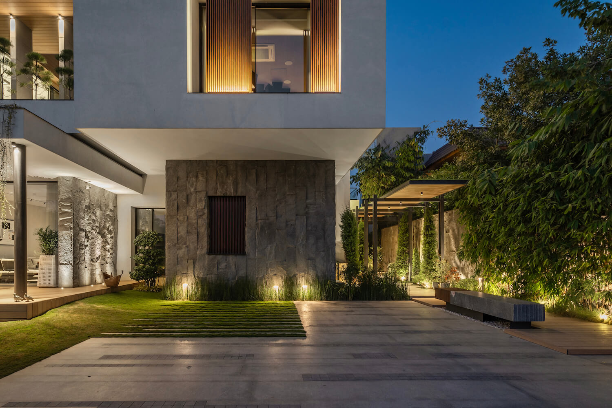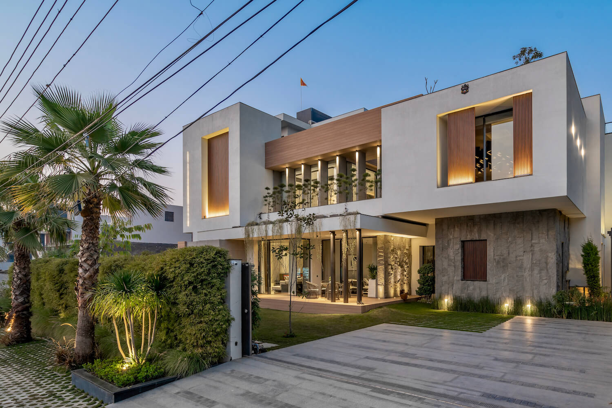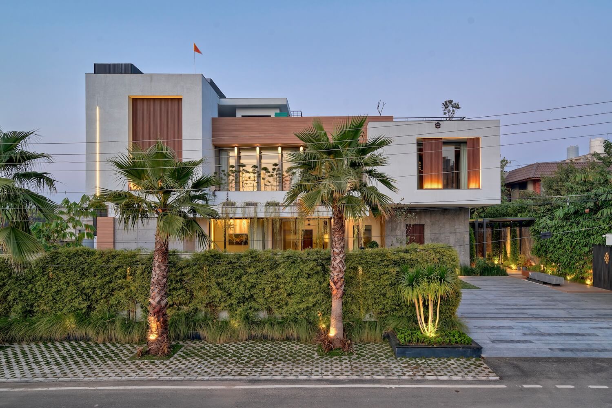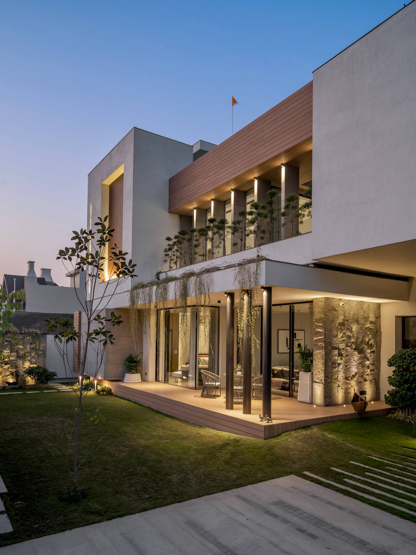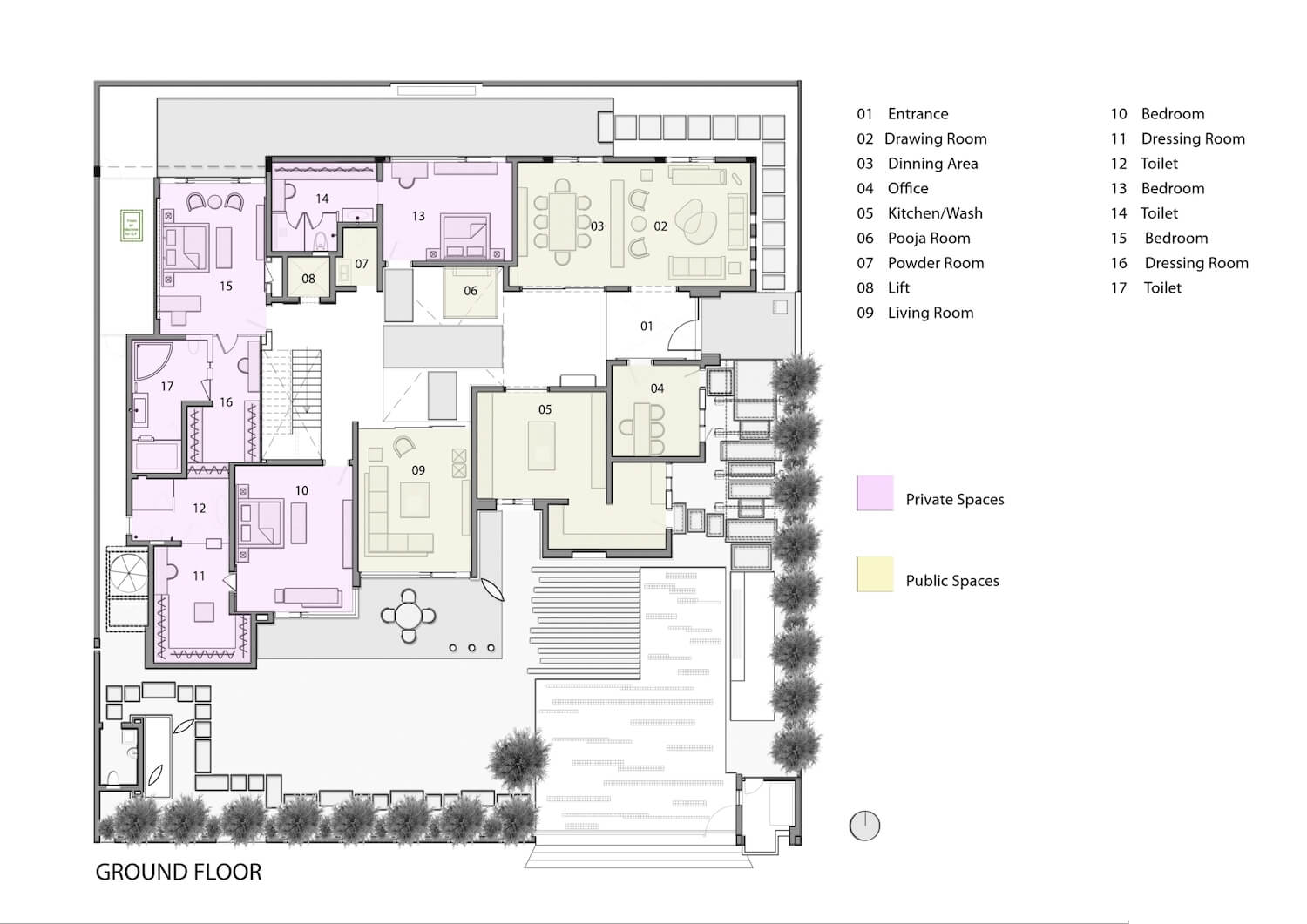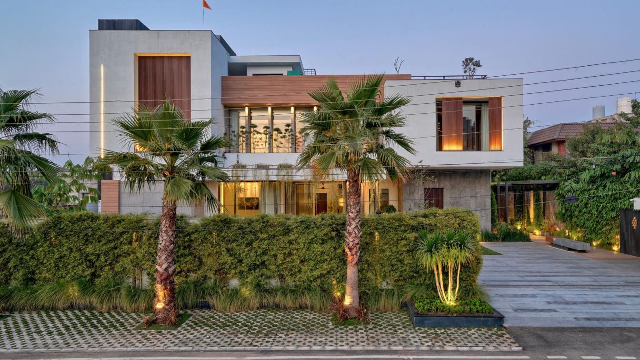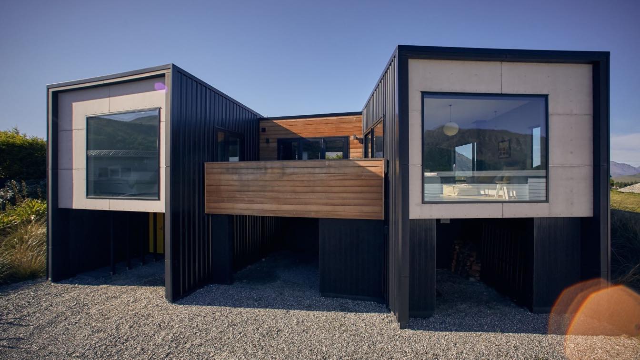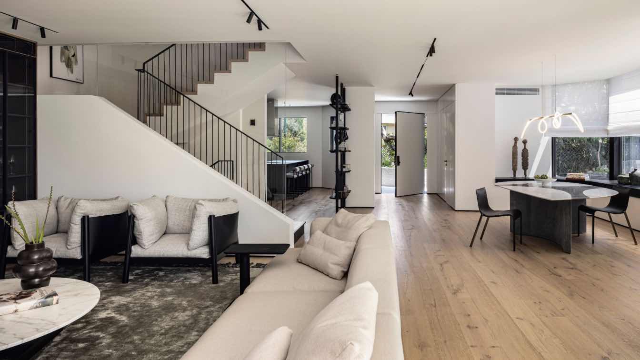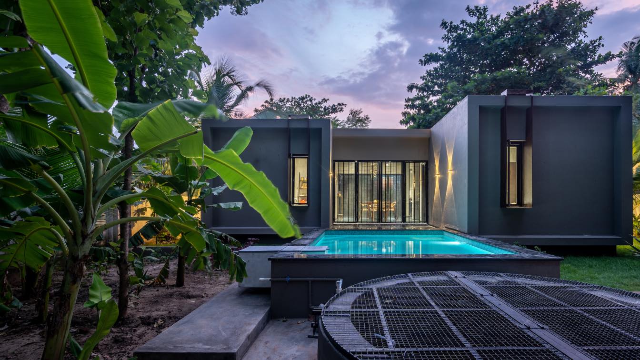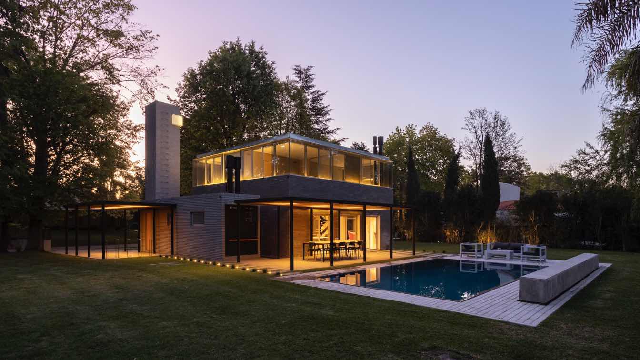Planet Design & Associates: Urban Casa in the industrial city of Ludhiana in Punjab is one of the most experimental residential designs. It is just one block away from the main traffic roads, and it exemplifies the contrasts of the still-growing neighbourhood.
CLIENT REQUIREMENT
It was important to the client that we deliver a design that appears minimalist from the outside but is loaded with design and ideas inside. The white tones of the texture paint contributed to the minimal design.
On the upper floor elevation, Aluminium lovers were used to add character to the otherwise minimalist facade, and strips of wood were imported from Indonesia for the fenestrations. Technowood's natural wood veneer, in maple grey, is also used with other natural, outdoor-durable materials like raw granite.
Additionally, the client desired to incorporate nature and green into his rooms, which was achieved through the use of floor to ceiling glass.
DESIGN EVOLUTION
The design takes inspiration from the sharp topography of the surroundings, keeping in mind the client's personal preferences and having a minimalistic approach to their residential house. The idea was to transform the home into an artistic approach that settles in the Ludhiana landscape.
In order to establish the built form, blocks were stacked over one another and stacked so that it creates a projection that helps break the direct heat from the sun and provides space for ventilating the structure. The most aesthetically pleasing spaces, the double-height areas connected with a glass bridge, were also created to serve the same purpose.
PLANNING
The building offers the street an open garden in its front setback and balconies and floor to height glass windows that have become a visual breath and one of the main features of the building.
The south-facing block has the bedrooms positioned in such a way that it allows area for larger rooms and plentiful sunlight. Along the main facade of both the floors, the rooms open to the view of the existing grove in the front of the site; thus creating a pleasant backdrop for the residents.
Thus, one of the main challenges was the characterisation of the house to create the south-facing block having a double-height area for heat and ventilation, which is supposed to be one of the exclusive features of this property. For this reason, the balconies run around the entire length of the apartments.
The house consolidates itself as a building of 10,000 square feet. The south-facing building has two floors. The ground floor, comprises a formal living room, kitchen and dining area, each of which can be enclosed using sliding doors fitted with fluted glass. The three bedrooms on the ground floor have access to nature's abode in the house through various open spaces in open gardens. The most beautiful part of the house is its entrance. Having the front porch with a green garden and an open space to sit in the evenings is one of the client's requirements.

A Minotti tangerine bed graces the master bedroom on the ground floor. The room overlooks the grand open space with its floor-to-ceiling glass wall and is decorated with bespoke Italian invisible grey tiles behind the bed. The master bathroom is fitted with tiles from Ariostea tiles and mosaic from Diesel are used to panel behind the washbasin.
The entire interior is tastefully done with life-size sculptures by Sculptor-Artist, Ms Anuradha Prabhakar from Copper Crush, and locally sourced bonsai on the upper floor which is over 65 years old! The glass bridge in the interior makes it a bright and friendly space conducive to a conversation between residents.
In addition to the architectural features, the Planet Design and Associates team also designed the residential housekeeping in mind the minimalistic interiors having the glass bridge in the double-height area to incorporate the open spaces while breaking the direct heat from the south-facing plot.
THE UPPER LOUNGE AREA
The 15 seater theatre and bar area on the upper floor is customised with a unique lighting design that was done in-house. The room uses grid panelling and acoustic material to absorb maximum sound, giving it one of the best home theatre experiences.
